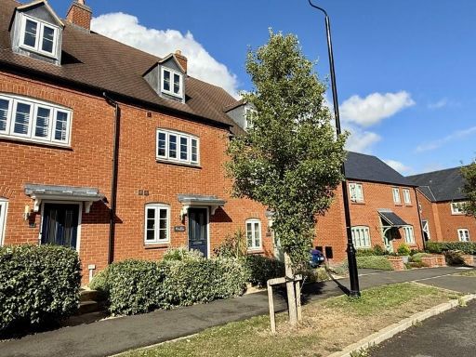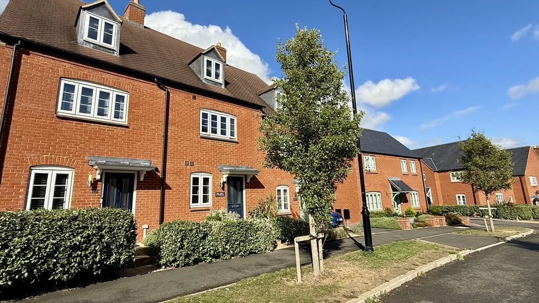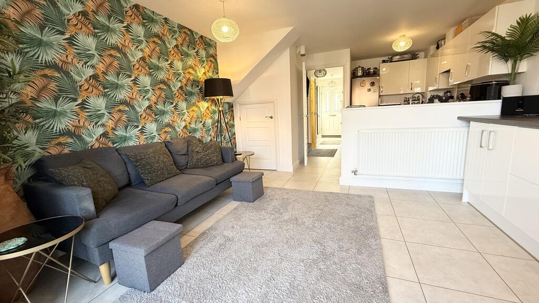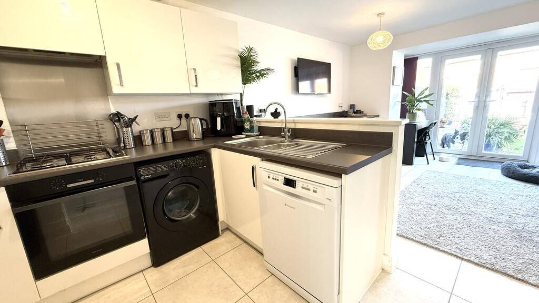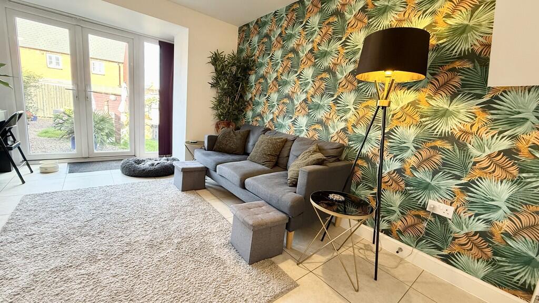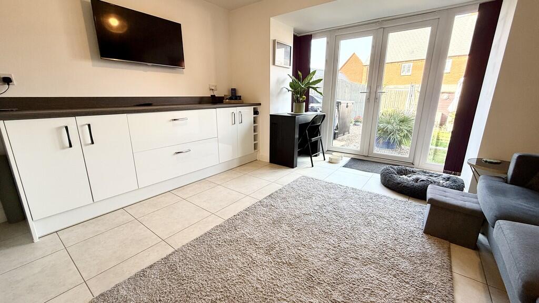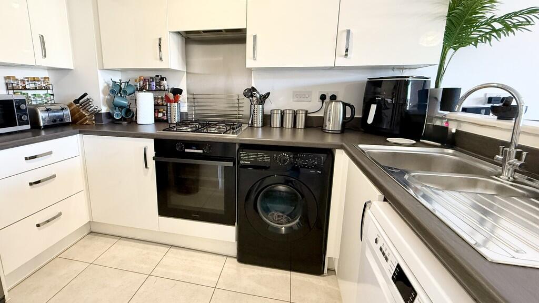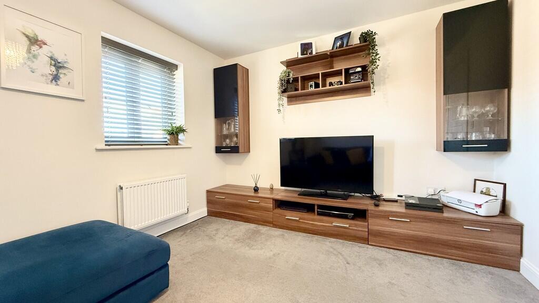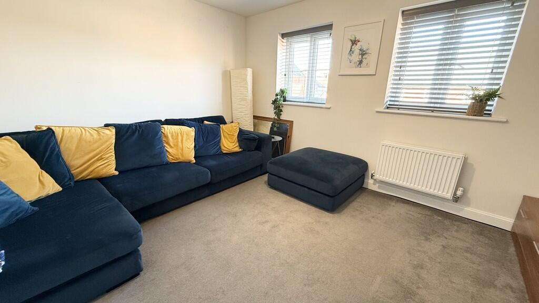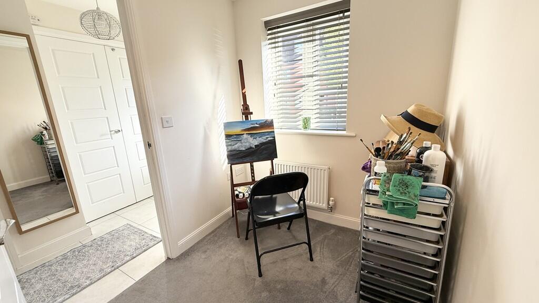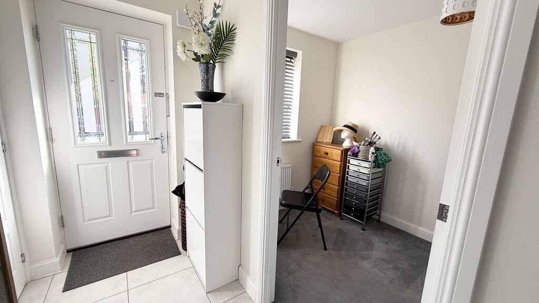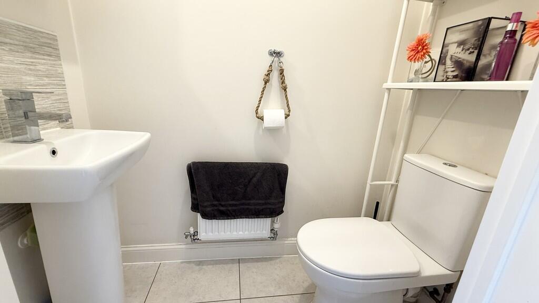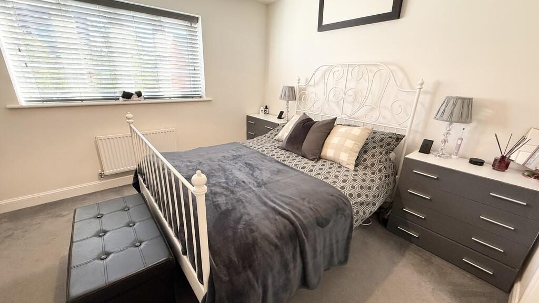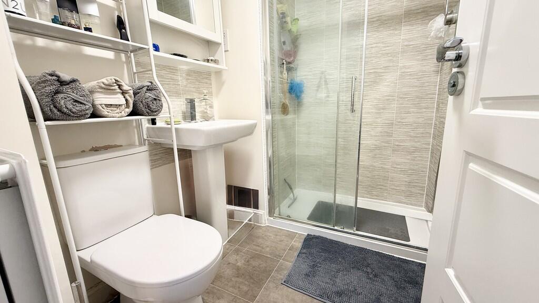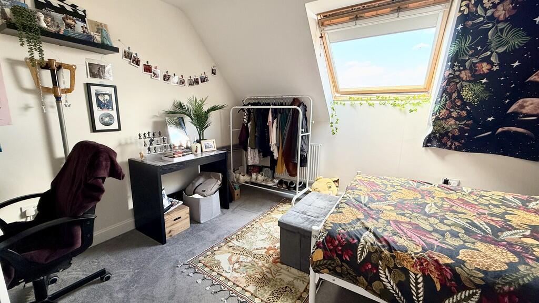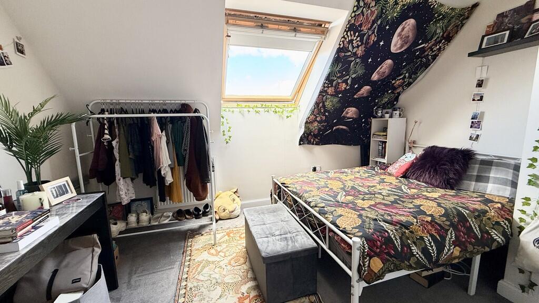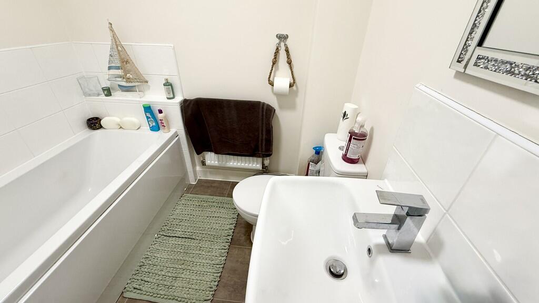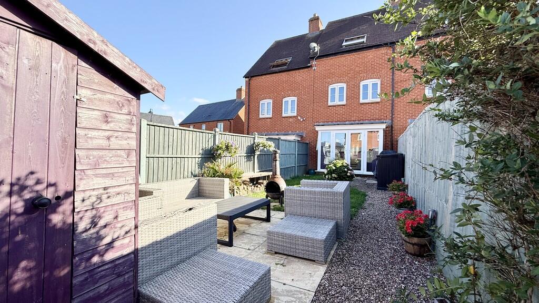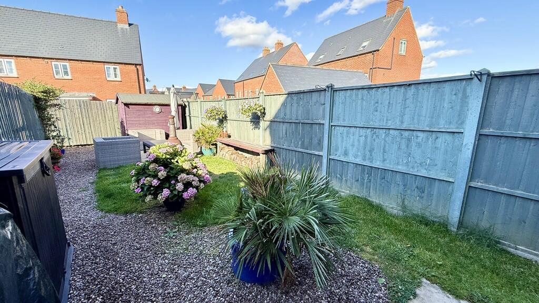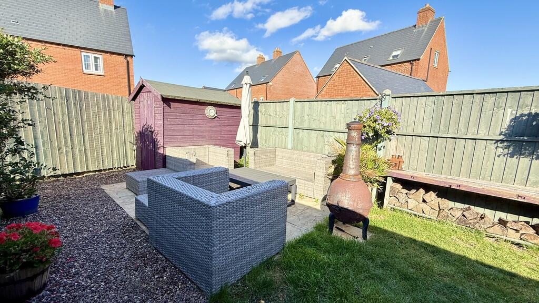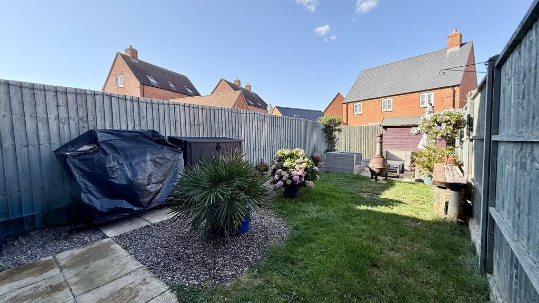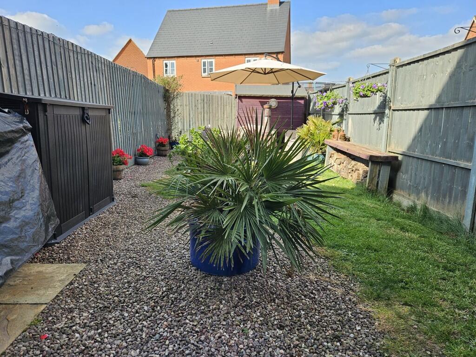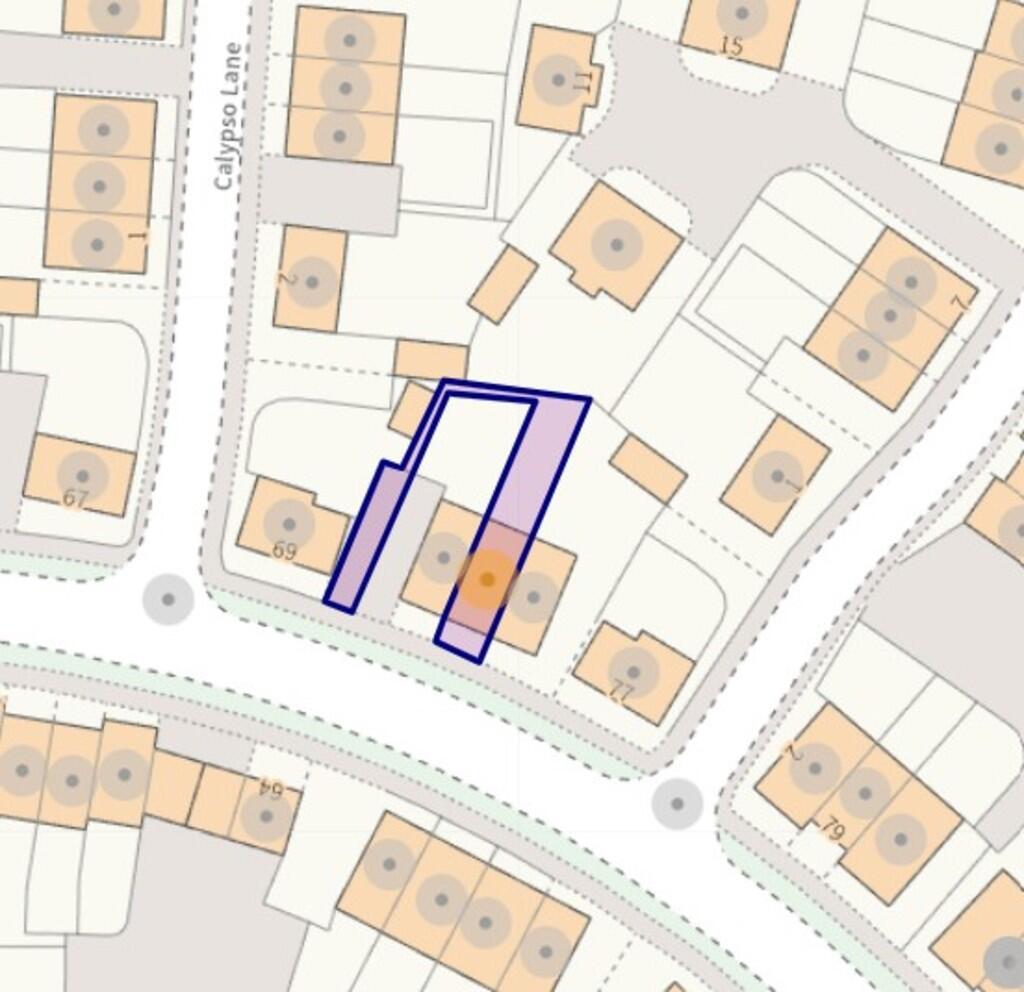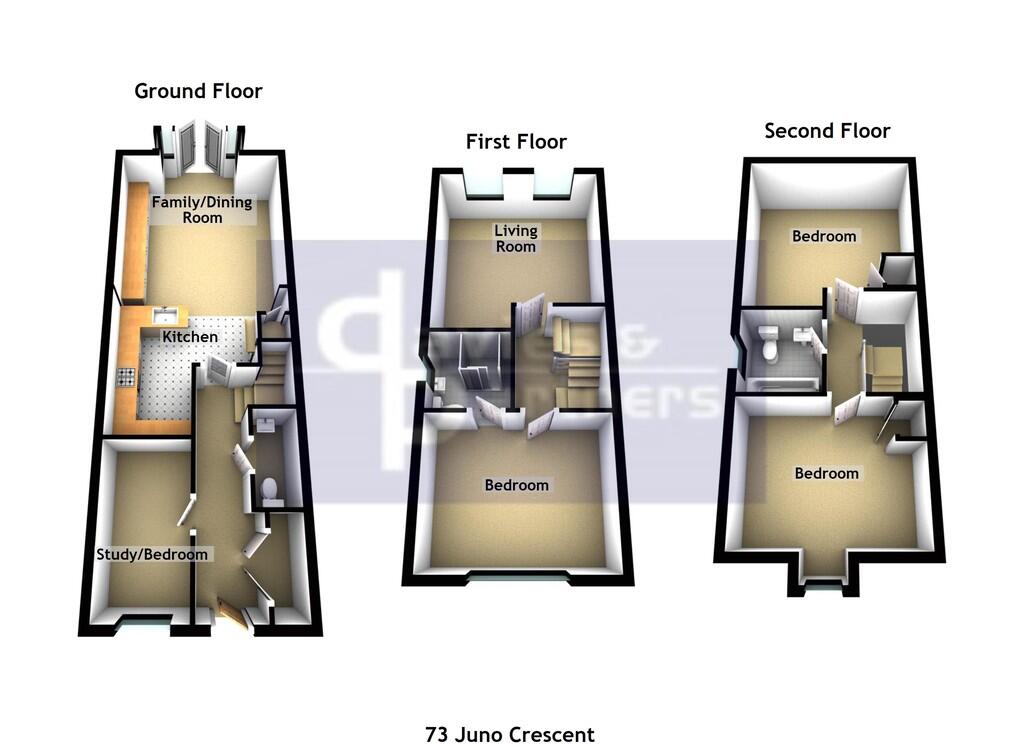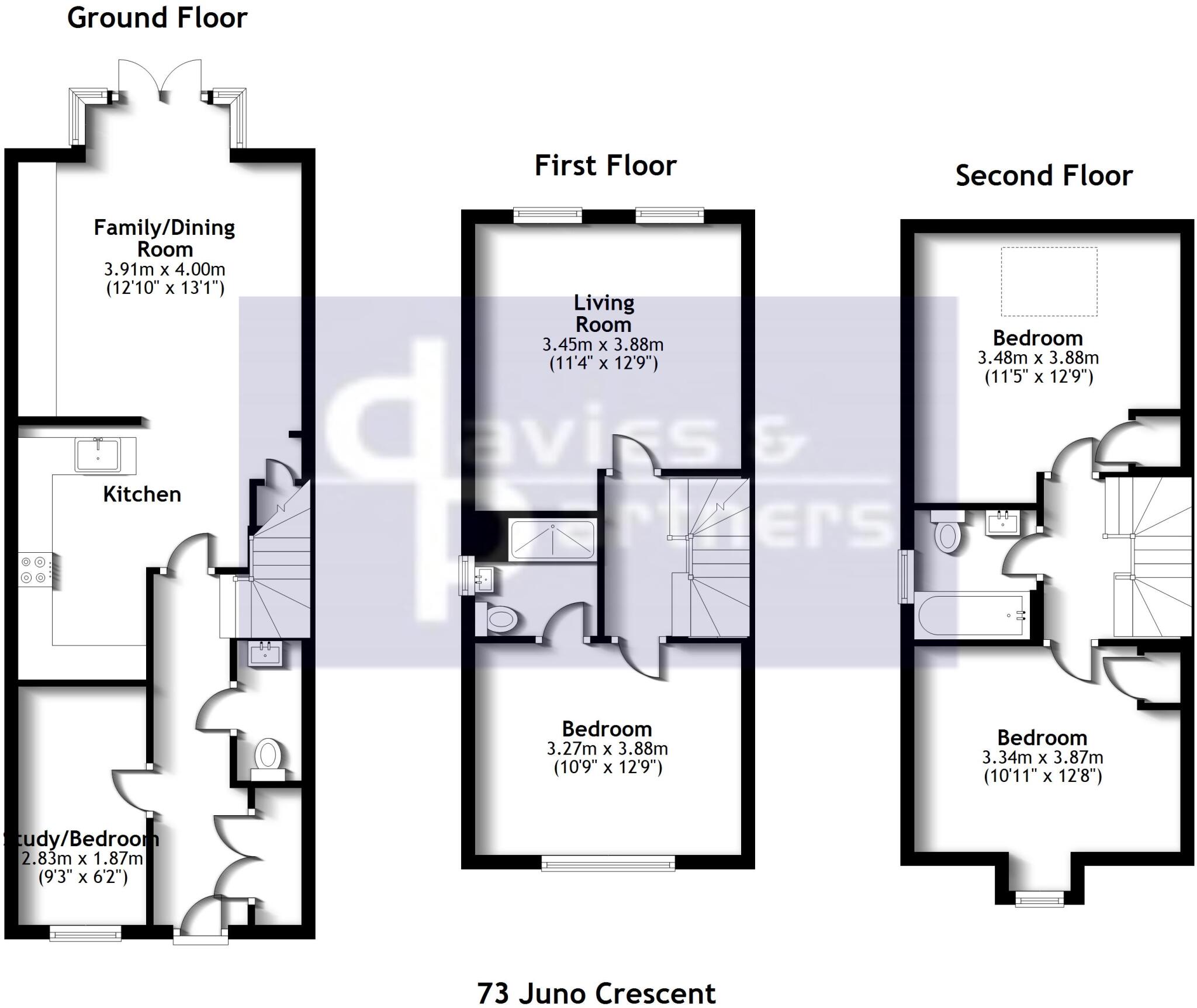Summary -
73, Juno Crescent,BRACKLEY,NN13 6GN
NN13 6GN
4 bed 2 bath Town House
Move-in-ready home with open-plan living and driveway parking for family life.
Three/four bedroom flexible layout over three floors
This well-presented three/ four-bedroom Barratt townhouse offers flexible family living across three floors, arranged around an impressive open-plan kitchen/dining/family room. The layout suits parents who need a ground-floor study or occasional bedroom, with an ensuite master and two further double bedrooms upstairs.
Externally the property benefits from a small, easily maintained east-facing rear garden and a tandem driveway providing off-street parking for two cars. Practical extras include gas central heating, an EPC rating of B, fast broadband and excellent mobile coverage.
Known constraints are the compact overall size (approximately 794 sq ft) and a small plot, which limit extension potential and large-scale entertaining space. Tandem parking requires some manoeuvring. Council Tax Band D applies.
Chain-free and freehold, the home is well suited to growing families seeking move-in-ready accommodation in a very affluent Brackley neighbourhood close to good primary and secondary schools.
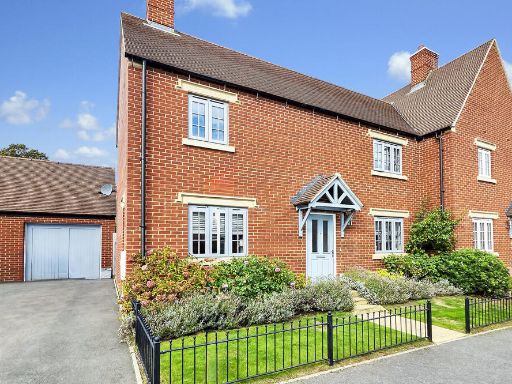 3 bedroom semi-detached house for sale in Marne Way, Brackley, NN13 — £380,000 • 3 bed • 2 bath • 593 ft²
3 bedroom semi-detached house for sale in Marne Way, Brackley, NN13 — £380,000 • 3 bed • 2 bath • 593 ft²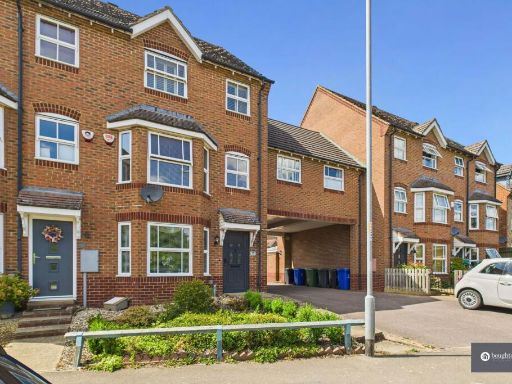 4 bedroom town house for sale in Humphries Drive, Brackley, NN13 — £400,000 • 4 bed • 2 bath • 1361 ft²
4 bedroom town house for sale in Humphries Drive, Brackley, NN13 — £400,000 • 4 bed • 2 bath • 1361 ft²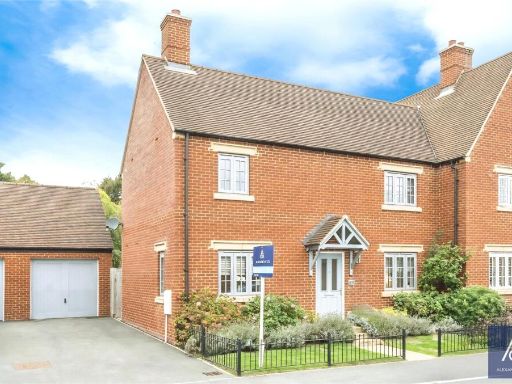 3 bedroom semi-detached house for sale in Marne Way, Brackley, Northamptonshire, NN13 — £380,000 • 3 bed • 2 bath • 931 ft²
3 bedroom semi-detached house for sale in Marne Way, Brackley, Northamptonshire, NN13 — £380,000 • 3 bed • 2 bath • 931 ft²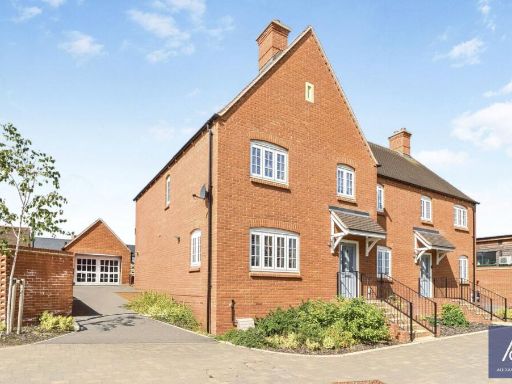 4 bedroom semi-detached house for sale in Gold Avenue, Brackley, Northamptonshire, NN13 — £440,000 • 4 bed • 2 bath • 1158 ft²
4 bedroom semi-detached house for sale in Gold Avenue, Brackley, Northamptonshire, NN13 — £440,000 • 4 bed • 2 bath • 1158 ft²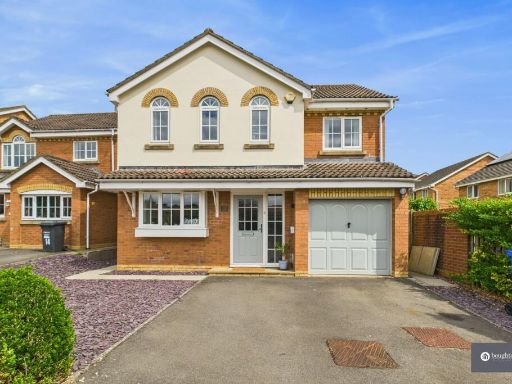 4 bedroom detached house for sale in Brewin Close, Brackley, NN13 — £465,000 • 4 bed • 2 bath • 1185 ft²
4 bedroom detached house for sale in Brewin Close, Brackley, NN13 — £465,000 • 4 bed • 2 bath • 1185 ft²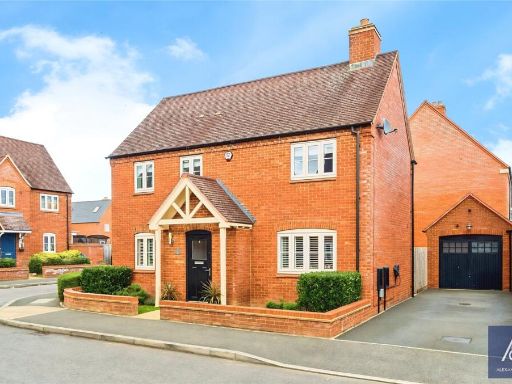 4 bedroom detached house for sale in Orion Drive, Brackley, Northamptonshire, NN13 — £500,000 • 4 bed • 2 bath • 1451 ft²
4 bedroom detached house for sale in Orion Drive, Brackley, Northamptonshire, NN13 — £500,000 • 4 bed • 2 bath • 1451 ft²













































