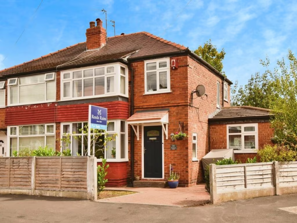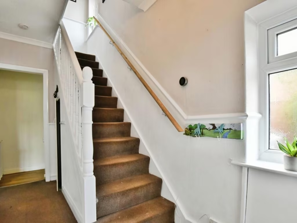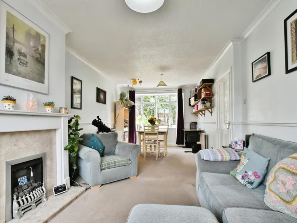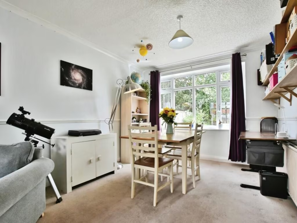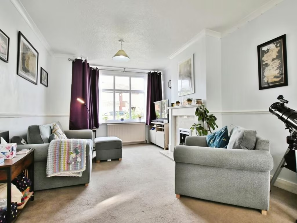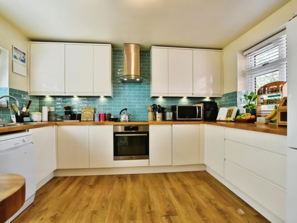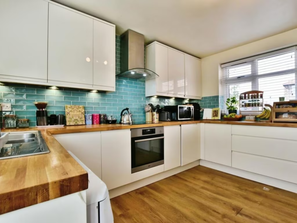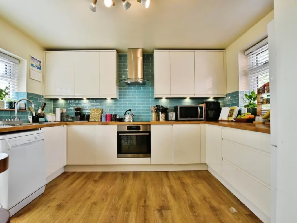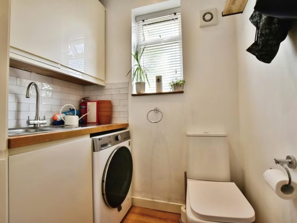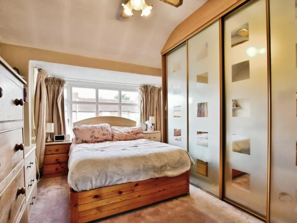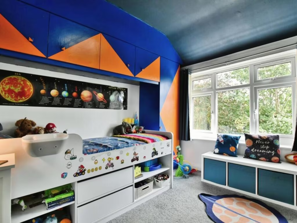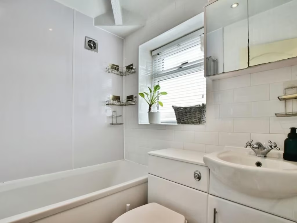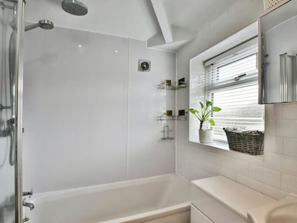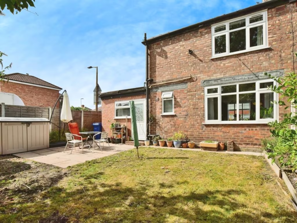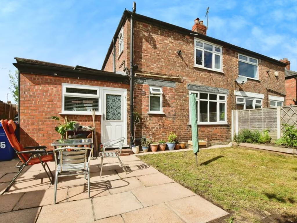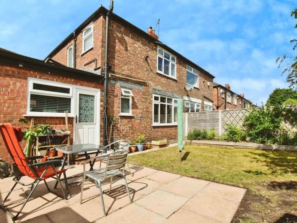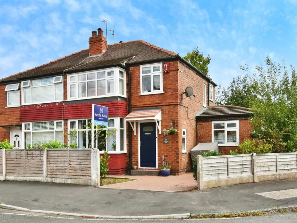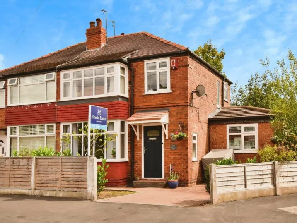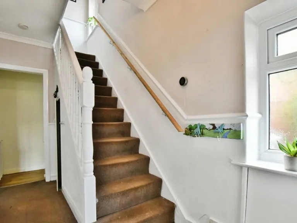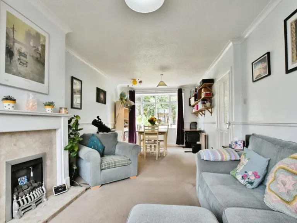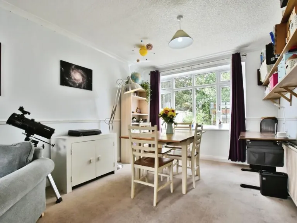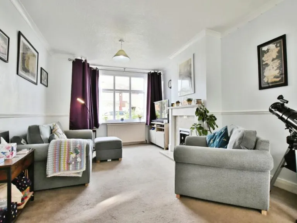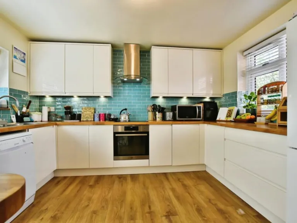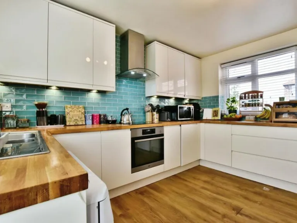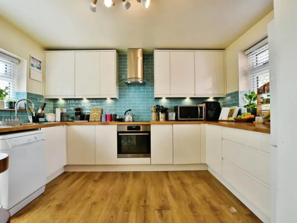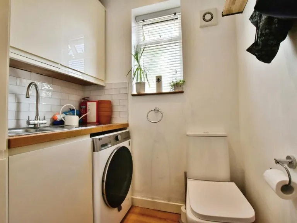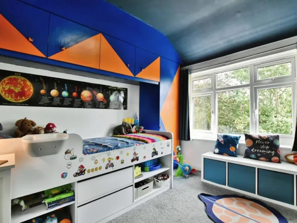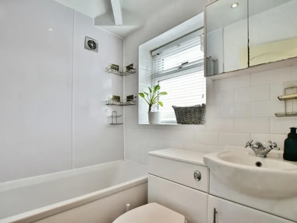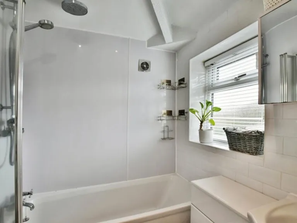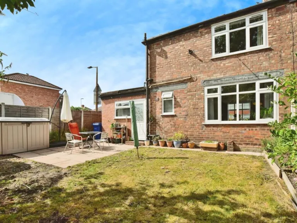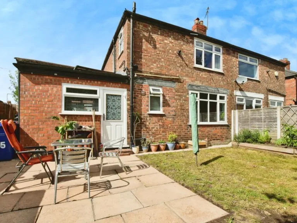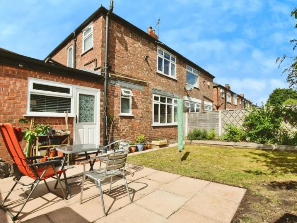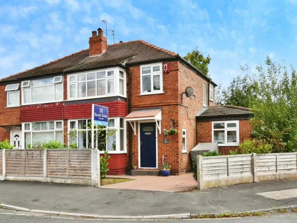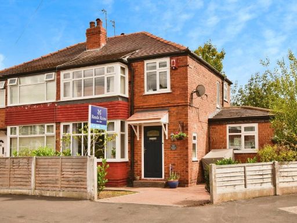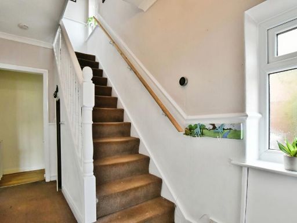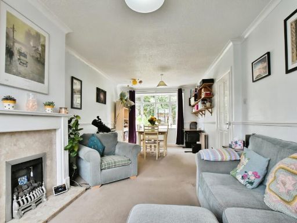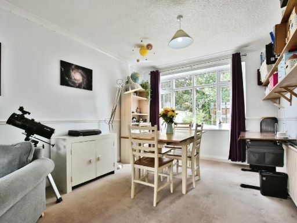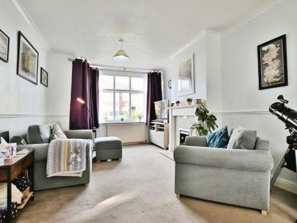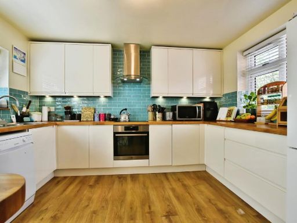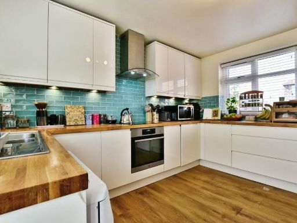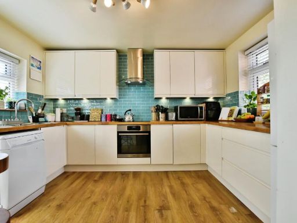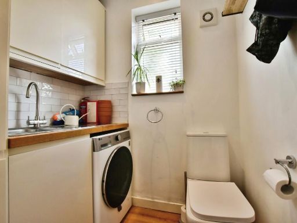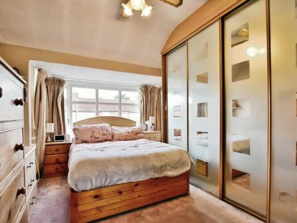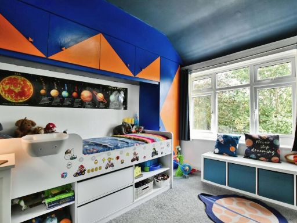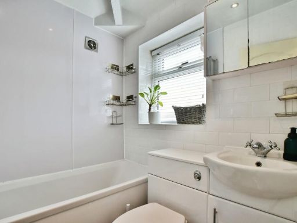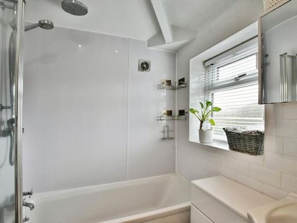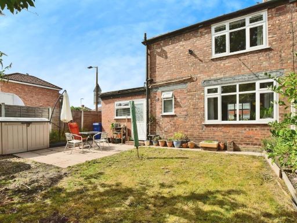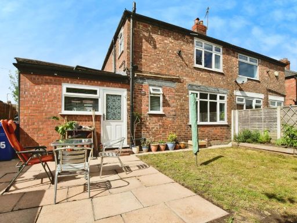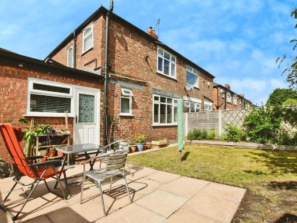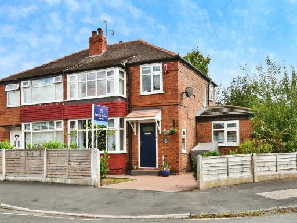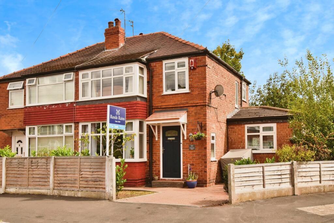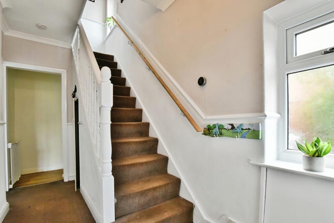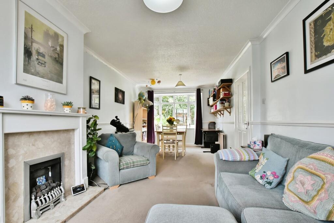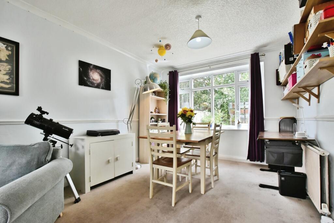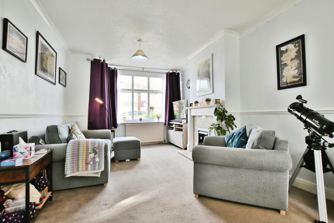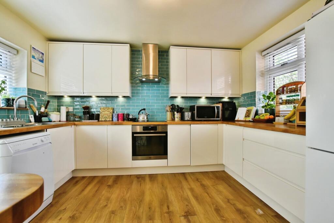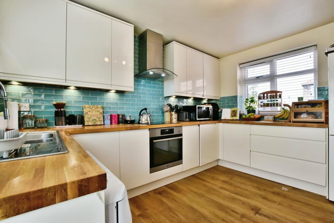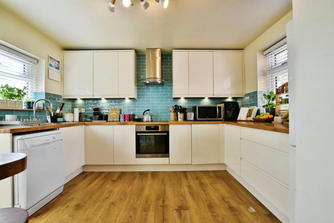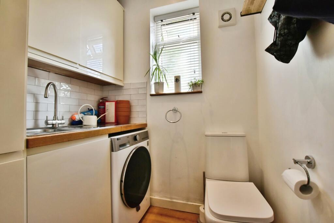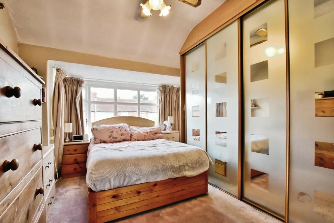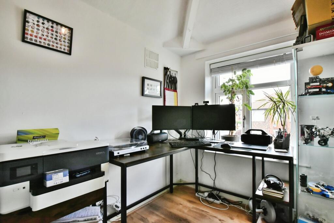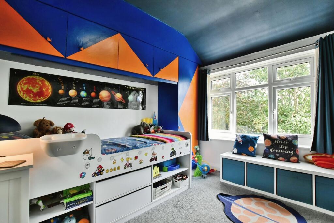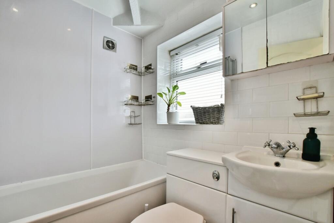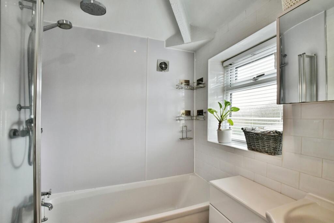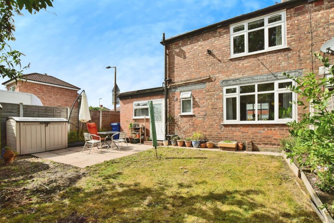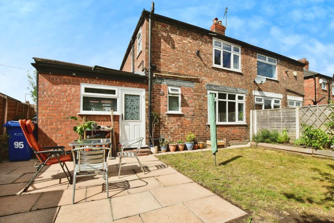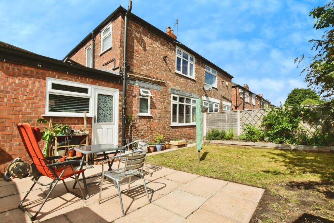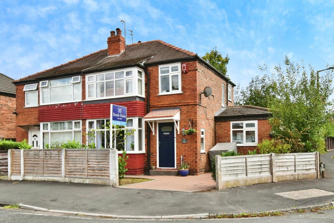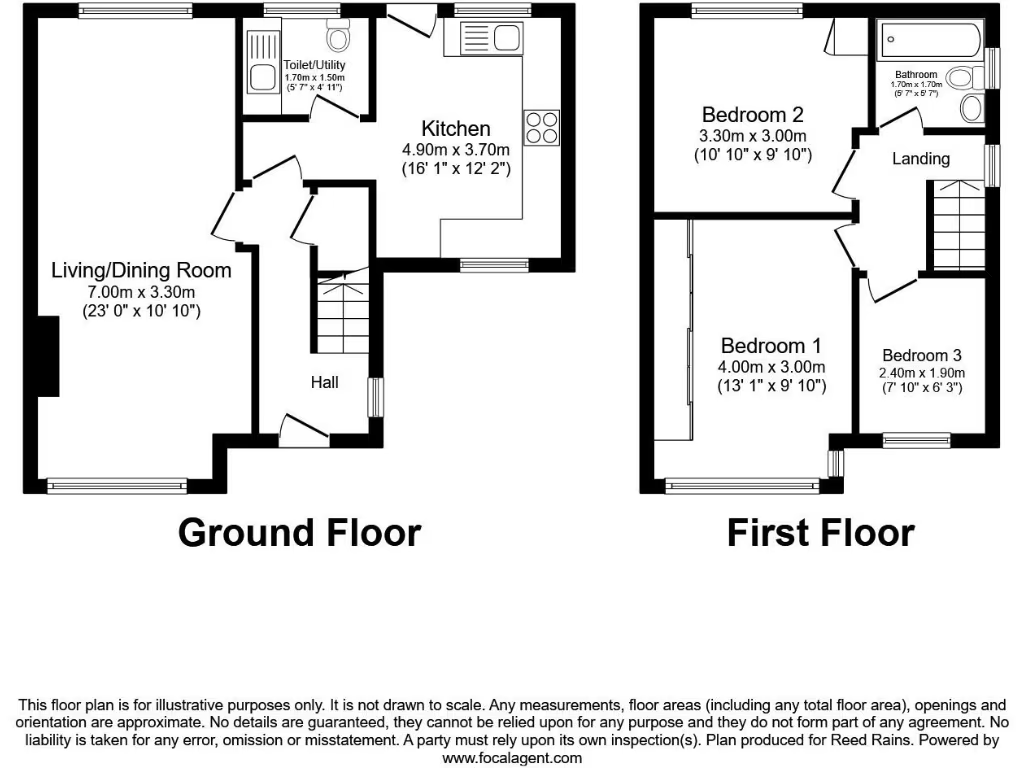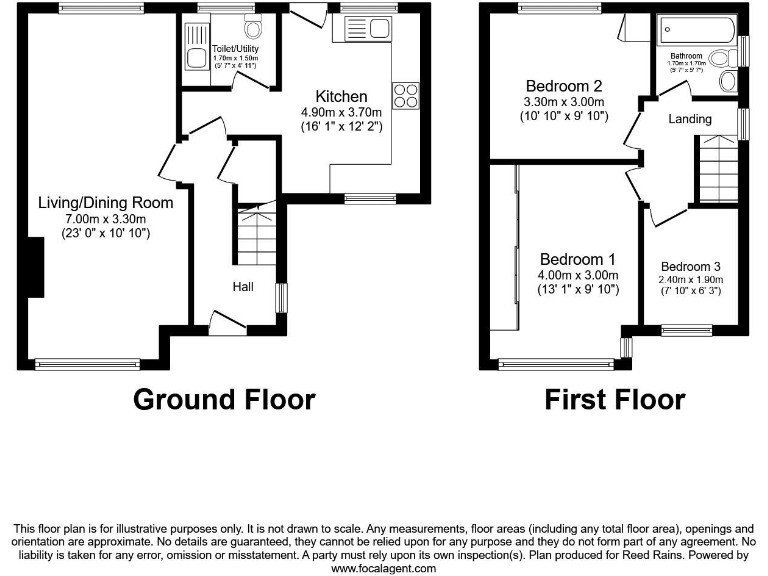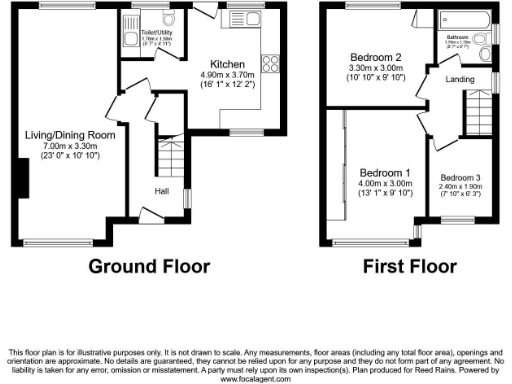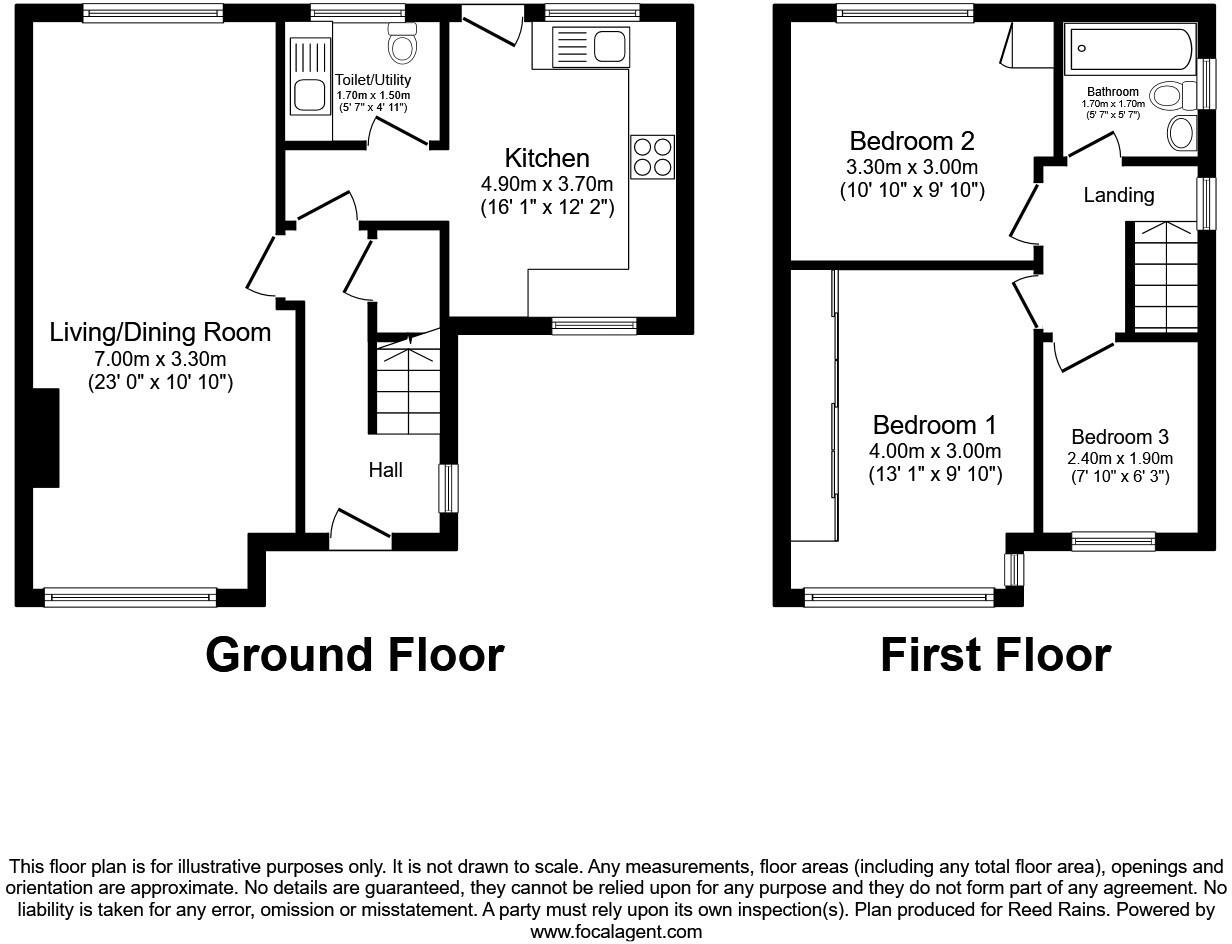Summary - 95 ST DAVIDS ROAD CHEADLE SK8 2HJ
3 bed 1 bath Semi-Detached
Characterful family home with a sunny private garden and useful loft storage.
Three bedrooms and modern family bathroom
Set on a pleasant corner plot, this 1930s semi-detached home offers a well-presented family layout across multiple floors. The extended dining kitchen, separate utility room and downstairs WC make daily life practical, while the living/dining room with a feature fireplace provides a comfortable hub for family time.
There are three bedrooms, a modern family bathroom and a boarded loft with a fold-down ladder for useful storage. The south-facing garden, patio and pergola catch sun in morning and evening and benefit from good privacy provided by mature trees. Off-street parking adds convenience for a busy household.
Practical details to note: the property is relatively small overall with a modest plot, and the external cavity walls are assumed to have no added insulation. Flood risk is assessed as medium for the area. Tenure is not specified in the available information and should be confirmed before proceeding.
This home will suit first-time buyers or young families seeking a characterful, ready-to-live-in house with some potential to improve energy efficiency. The EPC rating of C and mains gas central heating mean running costs are reasonable, though insulation improvements could further reduce bills.
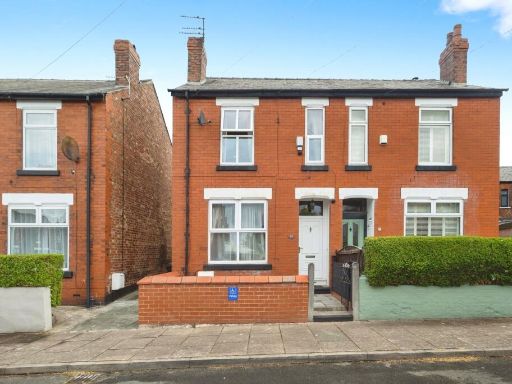 3 bedroom semi-detached house for sale in Hythe Road, Stockport, Greater Manchester, SK3 — £320,000 • 3 bed • 1 bath • 1028 ft²
3 bedroom semi-detached house for sale in Hythe Road, Stockport, Greater Manchester, SK3 — £320,000 • 3 bed • 1 bath • 1028 ft² 3 bedroom semi-detached house for sale in Cranleigh Drive, Cheadle, Stockport, SK8 — £325,000 • 3 bed • 1 bath • 784 ft²
3 bedroom semi-detached house for sale in Cranleigh Drive, Cheadle, Stockport, SK8 — £325,000 • 3 bed • 1 bath • 784 ft²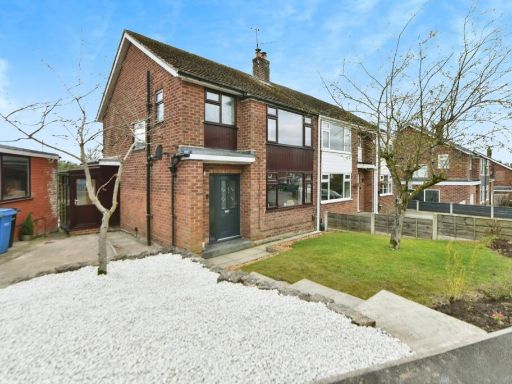 3 bedroom semi-detached house for sale in Grasmere Crescent, High Lane, Cheshire, SK6 — £348,000 • 3 bed • 1 bath • 1003 ft²
3 bedroom semi-detached house for sale in Grasmere Crescent, High Lane, Cheshire, SK6 — £348,000 • 3 bed • 1 bath • 1003 ft²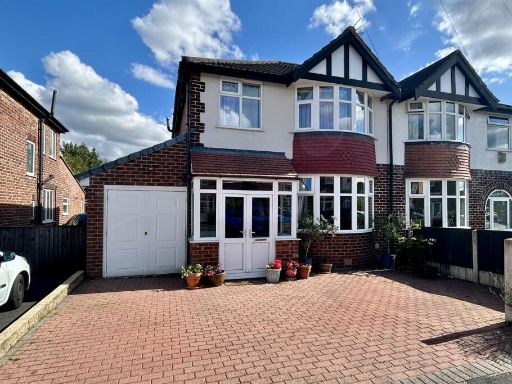 3 bedroom semi-detached house for sale in Bannister Drive, Cheadle Hulme, Stockport, SK8 — £485,000 • 3 bed • 2 bath • 1233 ft²
3 bedroom semi-detached house for sale in Bannister Drive, Cheadle Hulme, Stockport, SK8 — £485,000 • 3 bed • 2 bath • 1233 ft²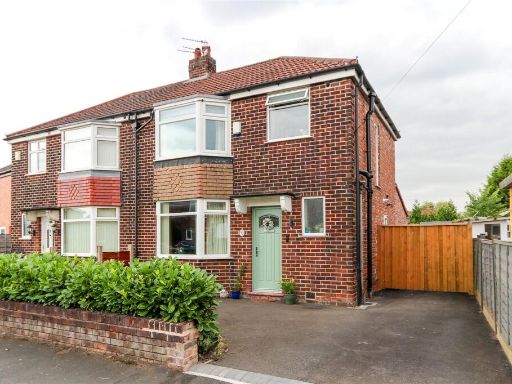 3 bedroom semi-detached house for sale in Brookhead Drive, Cheadle, Stockport, SK8 — £375,000 • 3 bed • 1 bath • 781 ft²
3 bedroom semi-detached house for sale in Brookhead Drive, Cheadle, Stockport, SK8 — £375,000 • 3 bed • 1 bath • 781 ft² 3 bedroom semi-detached house for sale in Queensway, Heald Green, SK8 — £375,000 • 3 bed • 1 bath • 790 ft²
3 bedroom semi-detached house for sale in Queensway, Heald Green, SK8 — £375,000 • 3 bed • 1 bath • 790 ft²