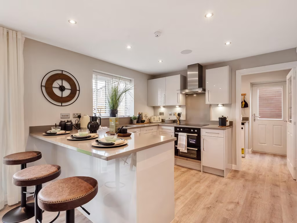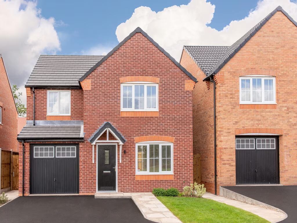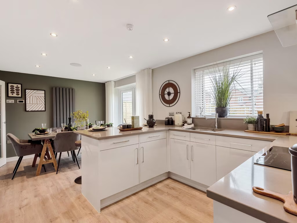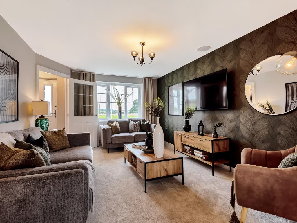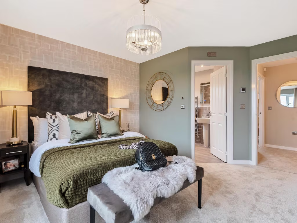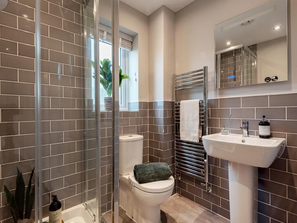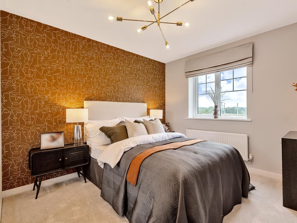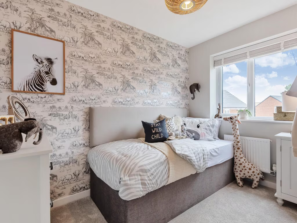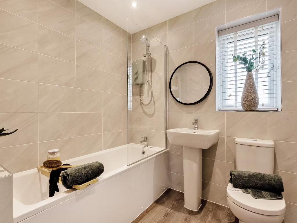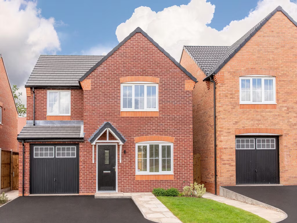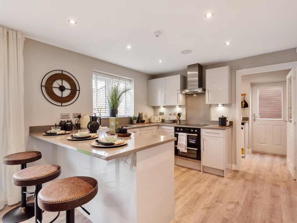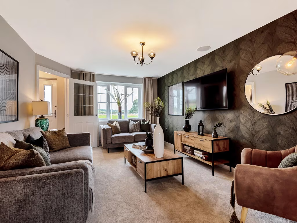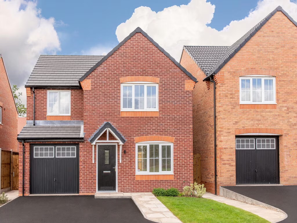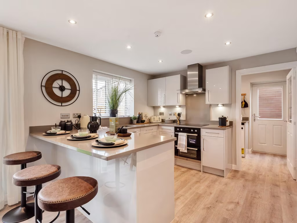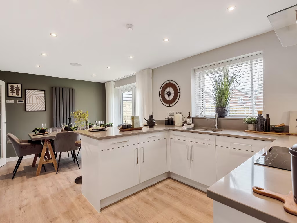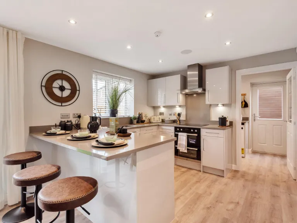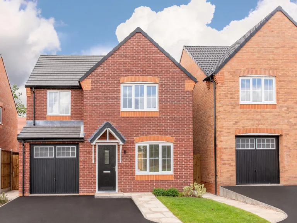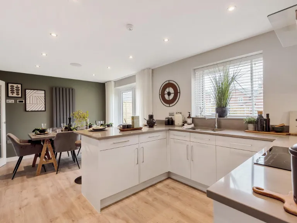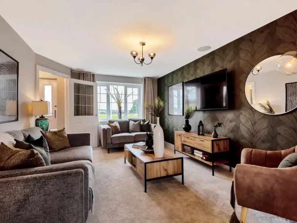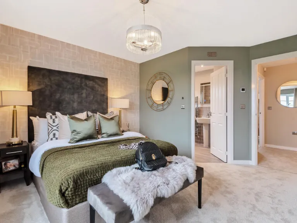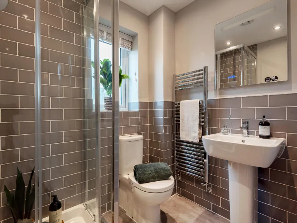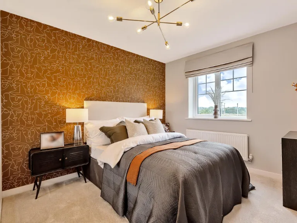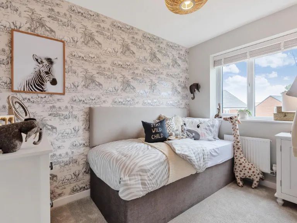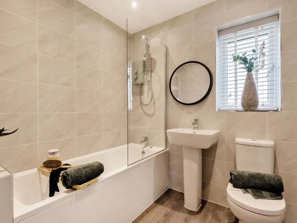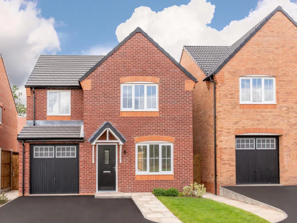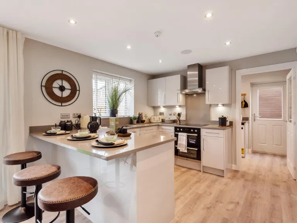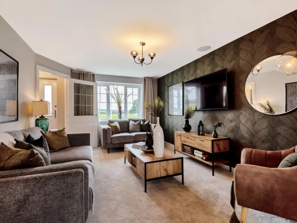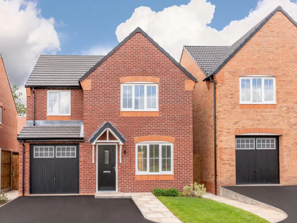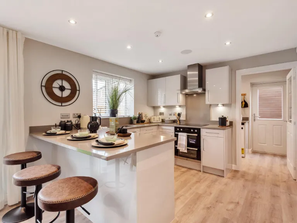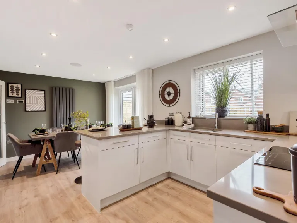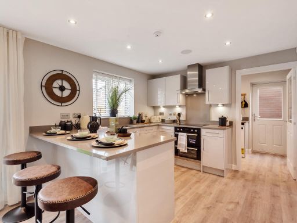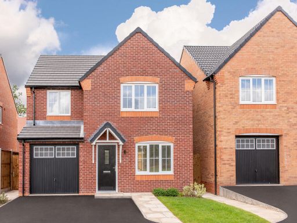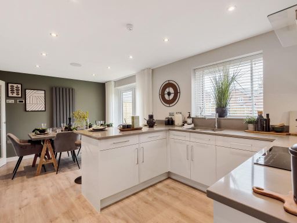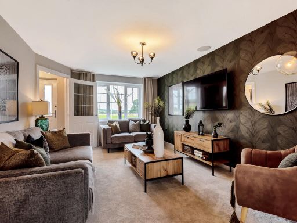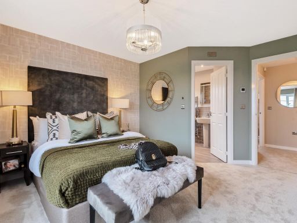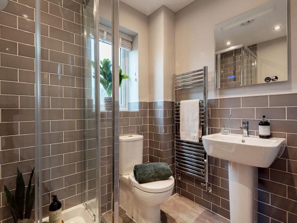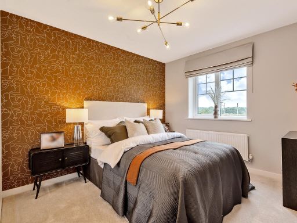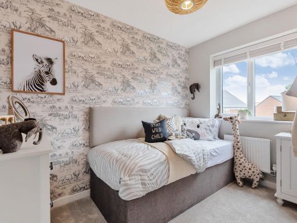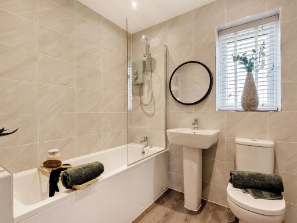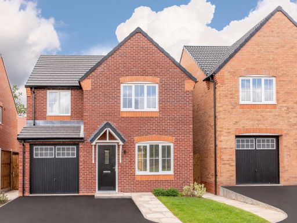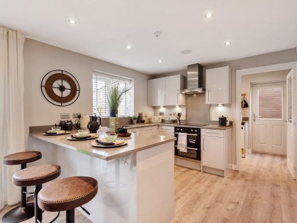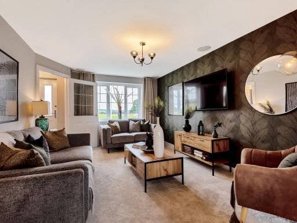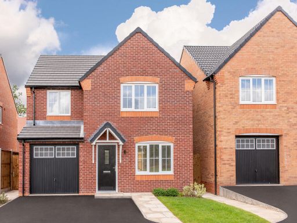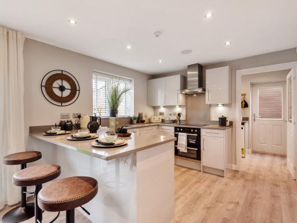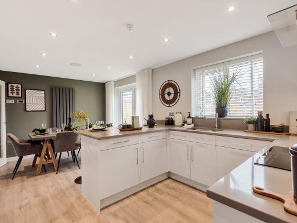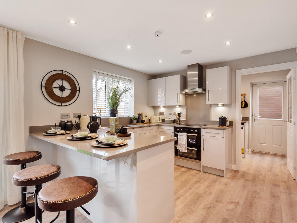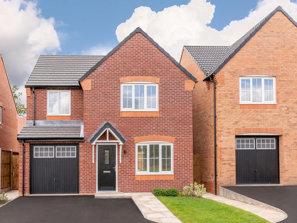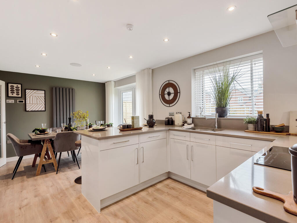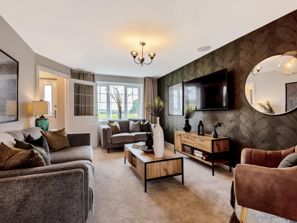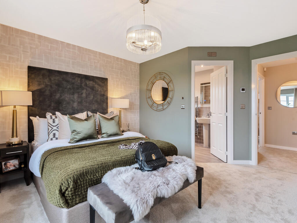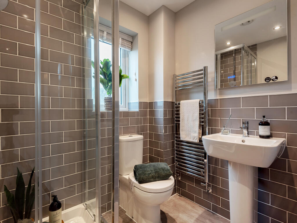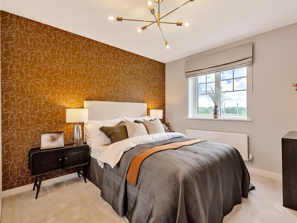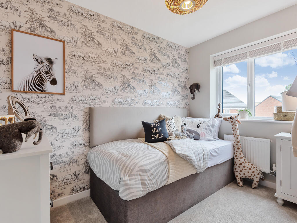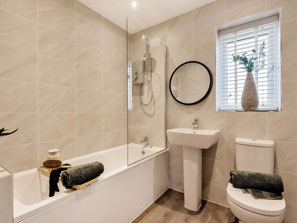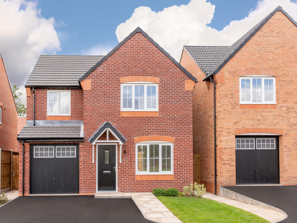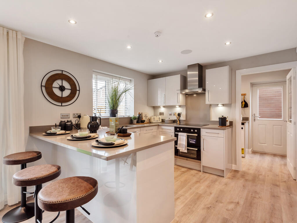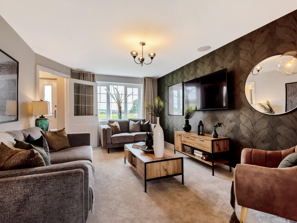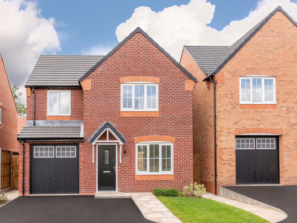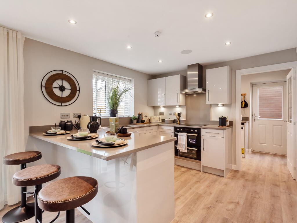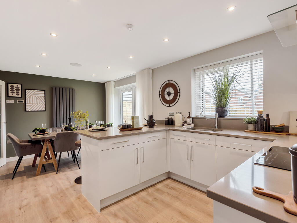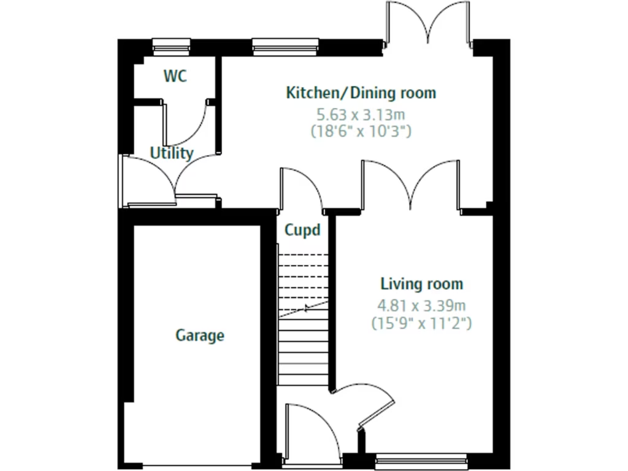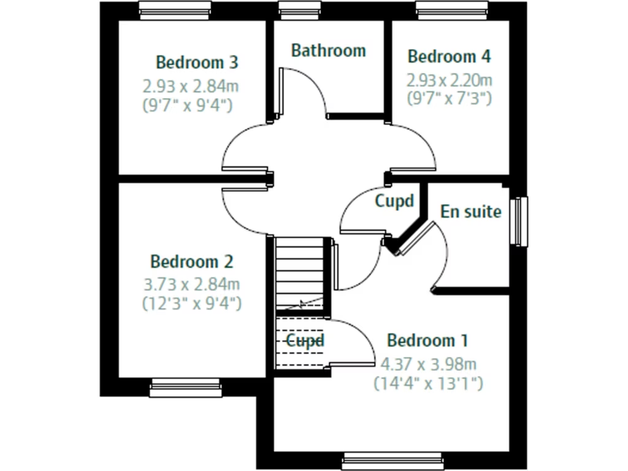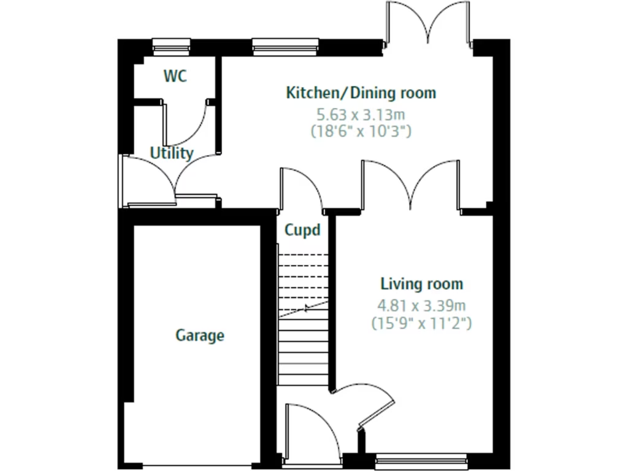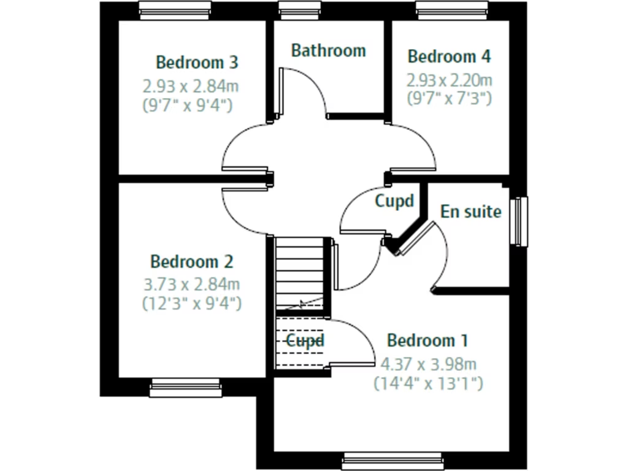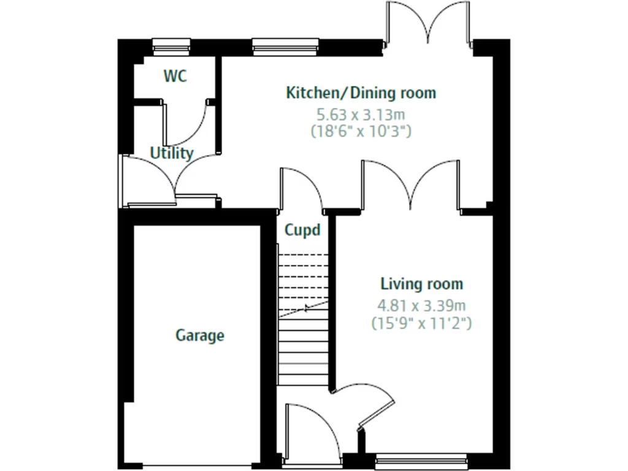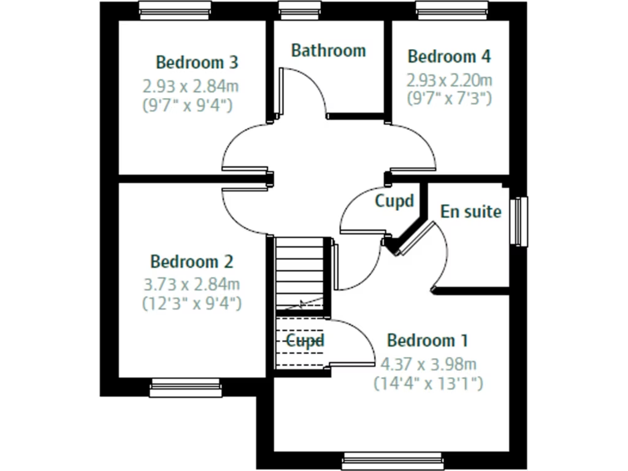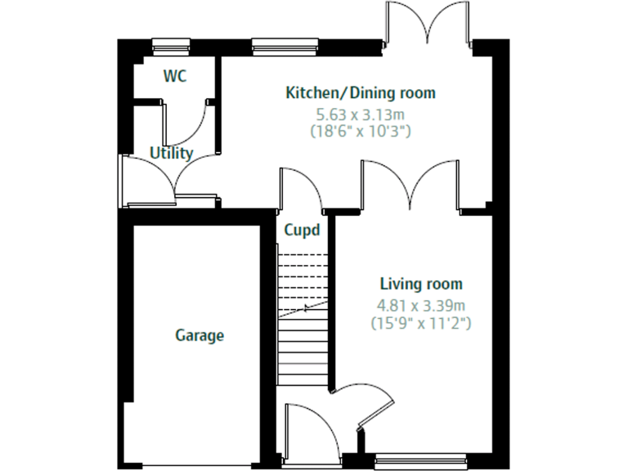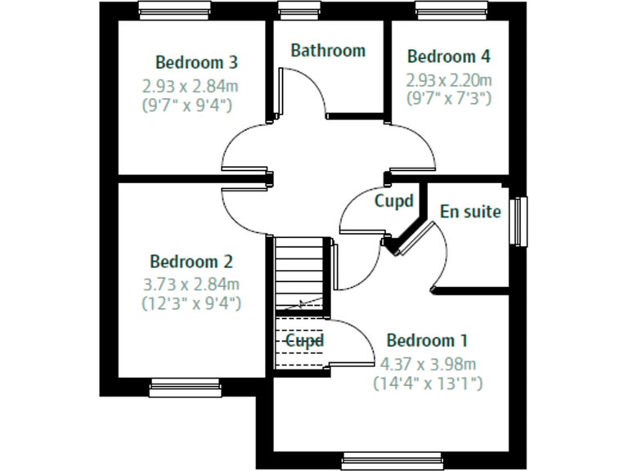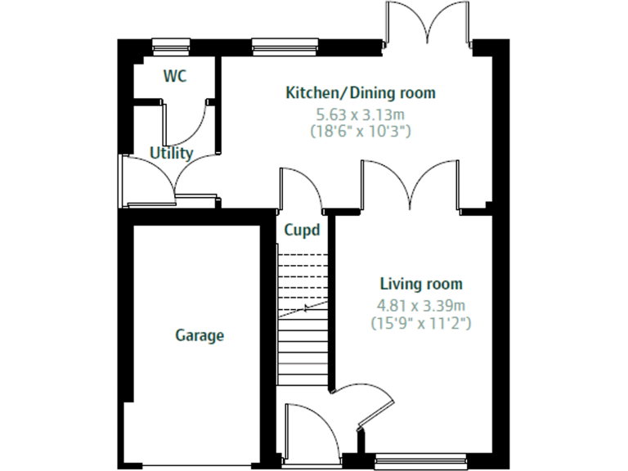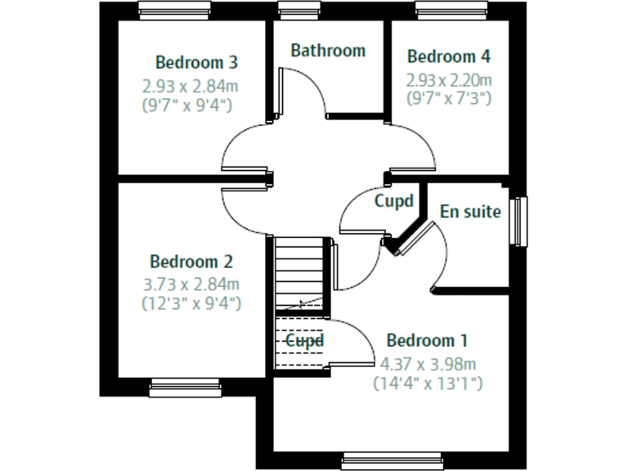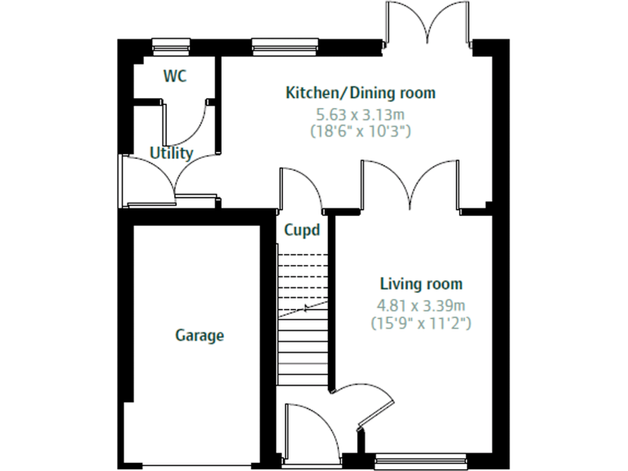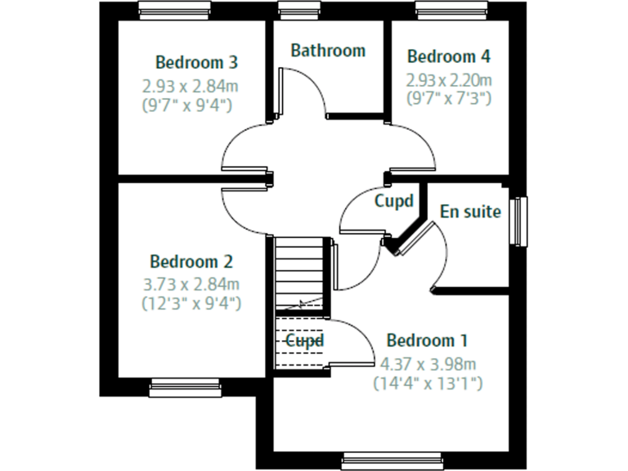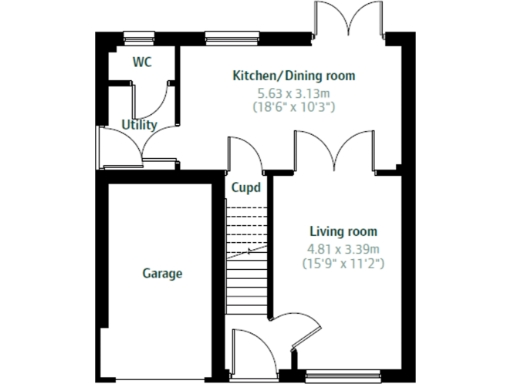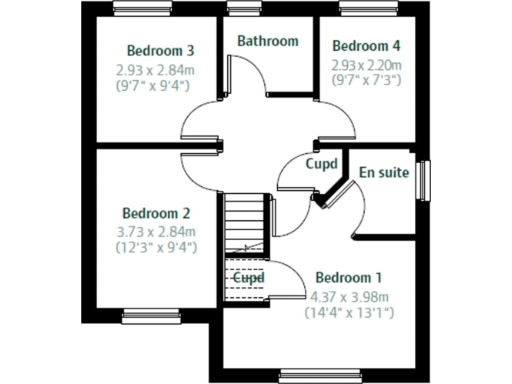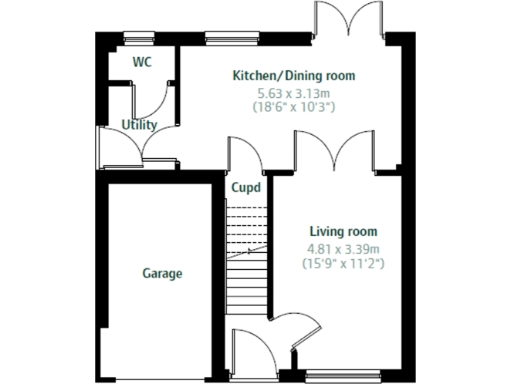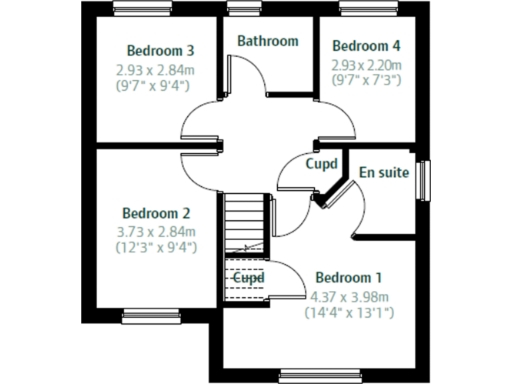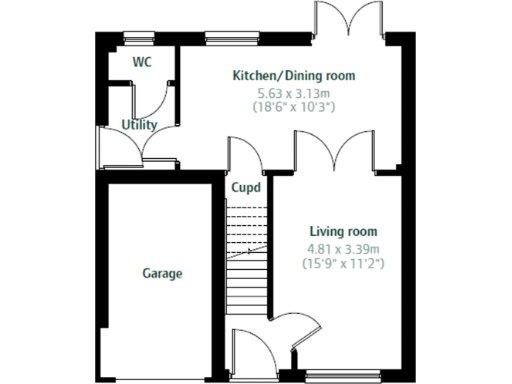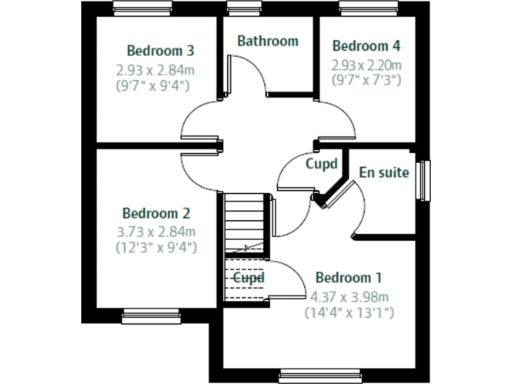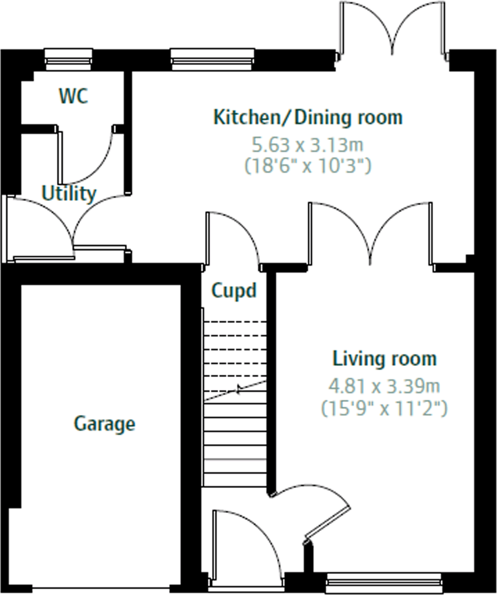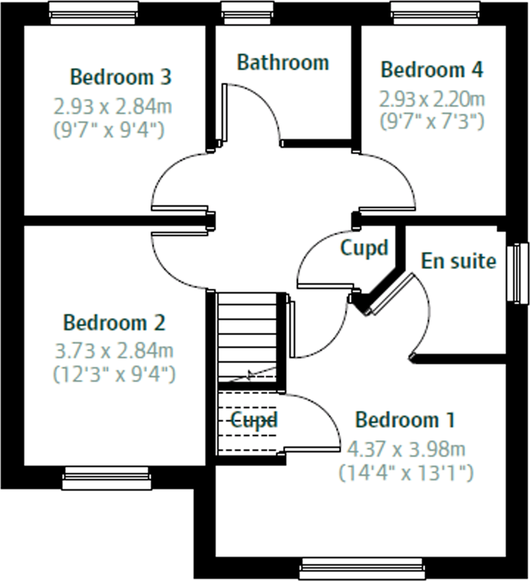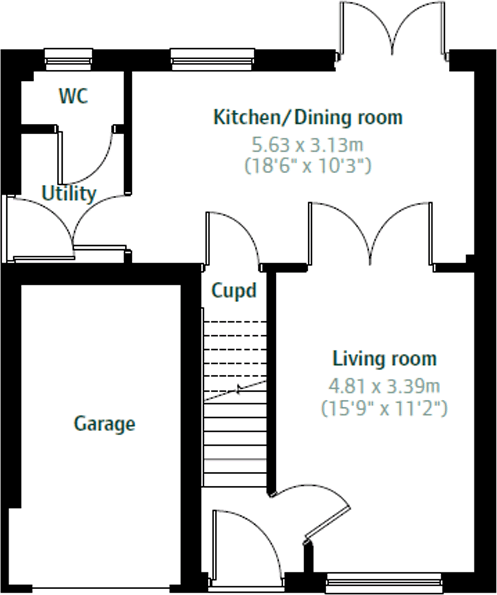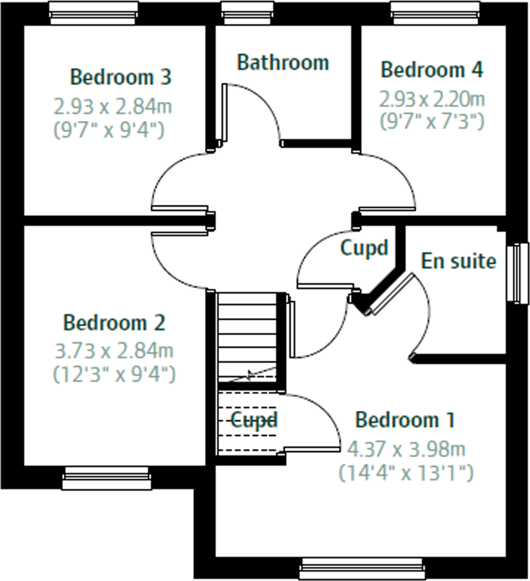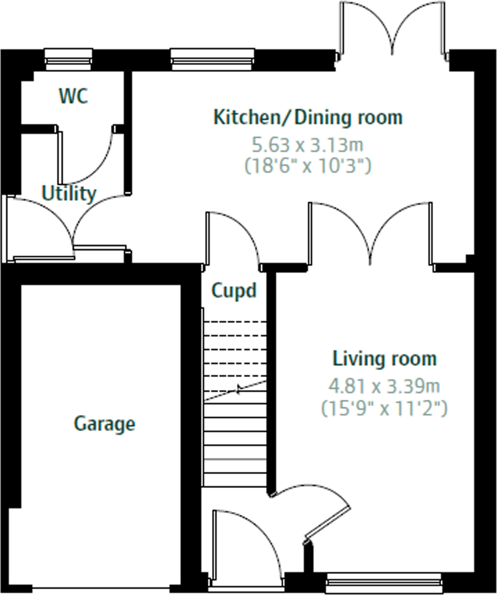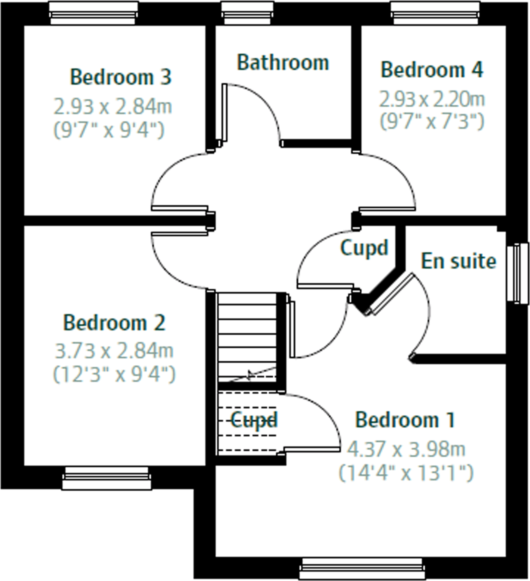Summary - Higham Lane,
Nuneaton,
CV11 6BD CV11 6BD
4 bed 1 bath Detached
Modern family living on a generous plot near good local schools.
- Open-plan kitchen/diner with French doors to garden
- Living room with double doors into kitchen/diner
- Bedroom 1 with en suite; family bathroom also described
- Integral single garage and private driveway parking
- Utility room and several storage cupboards throughout
- Small internal area (~825 sq ft) — rooms feel compact
- Slow broadband reported; average local crime level
- New-build freehold on a large plot; confirm bathroom count
A contemporary four-bedroom detached house designed for family life, set on a generous plot in Eaton Place Phase 2, Higham Lane. The home offers an open-plan kitchen/diner with French doors to the garden and a separate living room with double doors—useful for everyday flow and entertaining. Bedroom one benefits from an en suite; there is also a family bathroom and handy storage throughout to keep daily clutter under control.
Practical features include an integral single garage, private driveway parking and a utility room for laundry and extra storage. The property is new build and freehold, so you’ll have modern fixtures and minimal immediate maintenance compared with an older house. Local schools rated Good to Outstanding and nearby bus links suit families commuting or running local errands.
Notable considerations: the internal floor area is relatively small at about 825 sq ft, so rooms are compact compared with many four-bed homes. Broadband speeds are reported as slow and crime levels are average for the area. The listing contains inconsistent bathroom information—please confirm the exact bathroom count before viewing. Overall, this is a modern family home on a large plot offering low early maintenance and convenient storage, but buyers wanting spacious interiors or fast internet should check suitability.
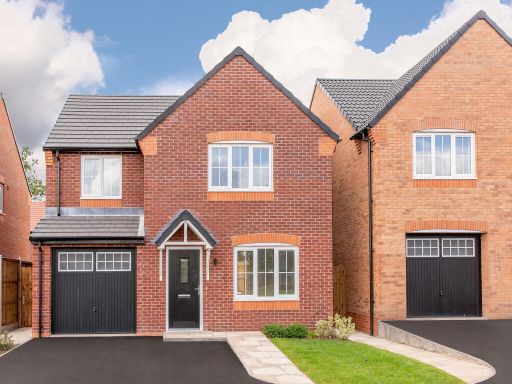 4 bedroom detached house for sale in Higham Lane,
Nuneaton,
CV11 6BD, CV11 — £379,995 • 4 bed • 1 bath • 365 ft²
4 bedroom detached house for sale in Higham Lane,
Nuneaton,
CV11 6BD, CV11 — £379,995 • 4 bed • 1 bath • 365 ft²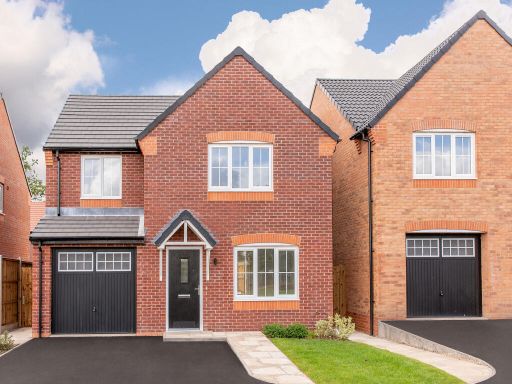 4 bedroom detached house for sale in Higham Lane,
Nuneaton,
CV11 6BD, CV11 — £369,995 • 4 bed • 1 bath • 365 ft²
4 bedroom detached house for sale in Higham Lane,
Nuneaton,
CV11 6BD, CV11 — £369,995 • 4 bed • 1 bath • 365 ft²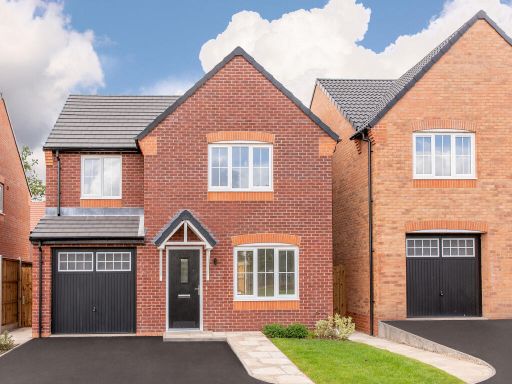 4 bedroom detached house for sale in Higham Lane,
Nuneaton,
CV11 6BD, CV11 — £379,995 • 4 bed • 1 bath • 1658 ft²
4 bedroom detached house for sale in Higham Lane,
Nuneaton,
CV11 6BD, CV11 — £379,995 • 4 bed • 1 bath • 1658 ft²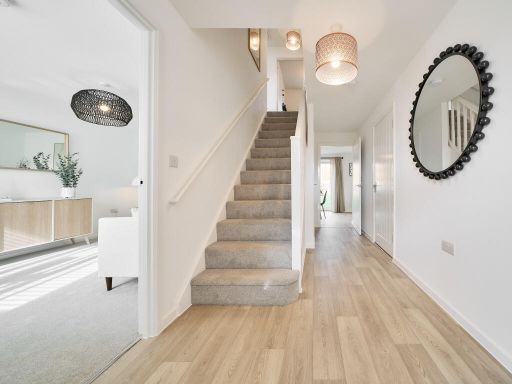 5 bedroom detached house for sale in Higham Lane,
Nuneaton,
CV11 6BD, CV11 — £409,995 • 5 bed • 1 bath • 1006 ft²
5 bedroom detached house for sale in Higham Lane,
Nuneaton,
CV11 6BD, CV11 — £409,995 • 5 bed • 1 bath • 1006 ft²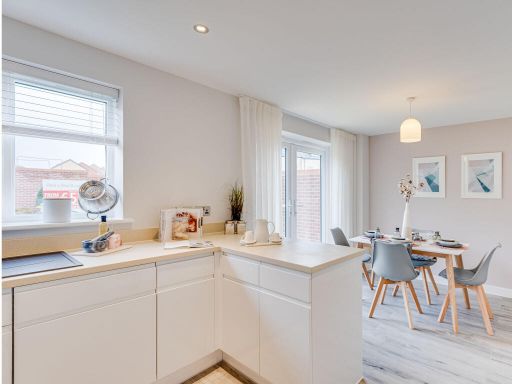 4 bedroom detached house for sale in Higham Lane,
Nuneaton,
CV11 6BD, CV11 — £372,995 • 4 bed • 1 bath • 326 ft²
4 bedroom detached house for sale in Higham Lane,
Nuneaton,
CV11 6BD, CV11 — £372,995 • 4 bed • 1 bath • 326 ft²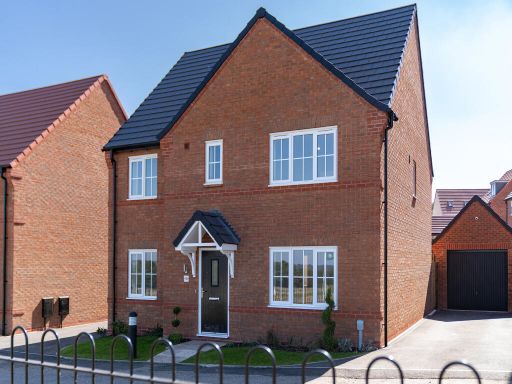 5 bedroom detached house for sale in Higham Lane,
Nuneaton,
CV11 6BD, CV11 — £437,995 • 5 bed • 1 bath • 555 ft²
5 bedroom detached house for sale in Higham Lane,
Nuneaton,
CV11 6BD, CV11 — £437,995 • 5 bed • 1 bath • 555 ft²