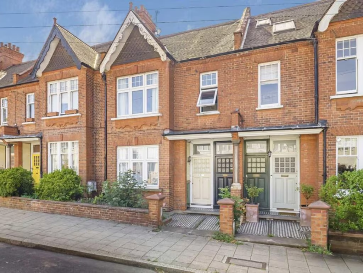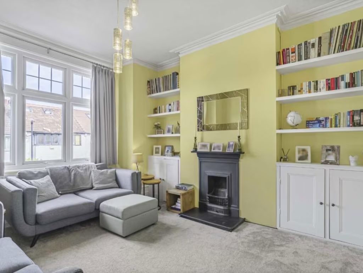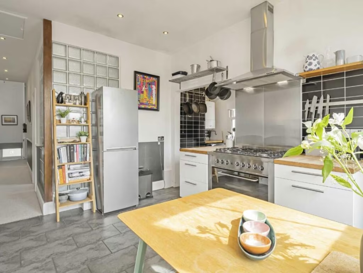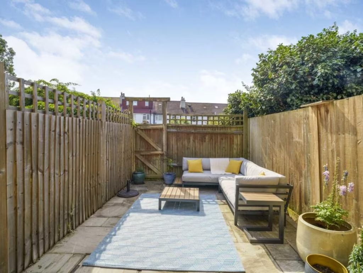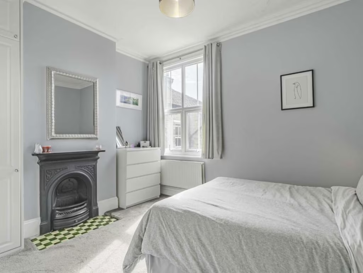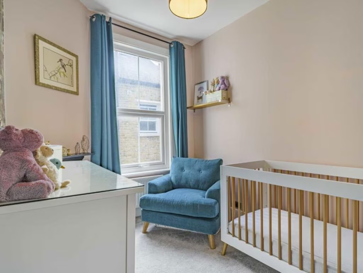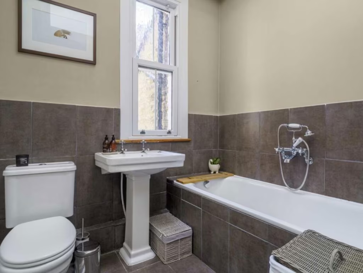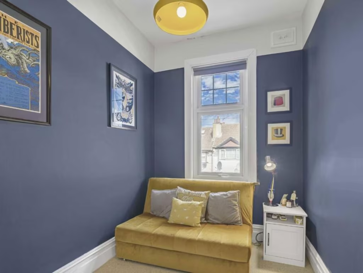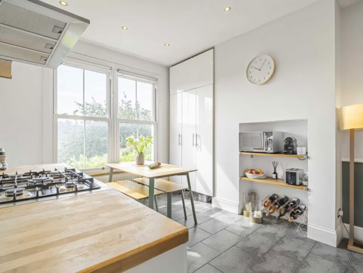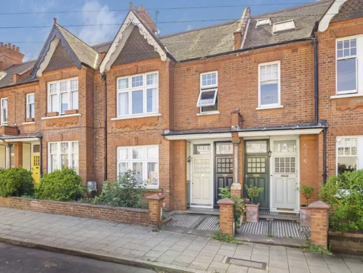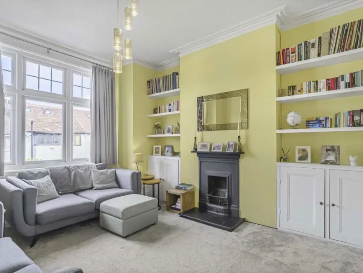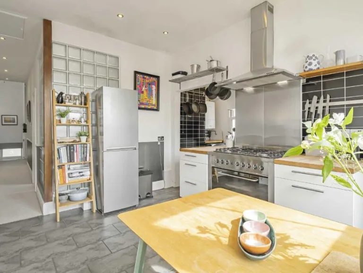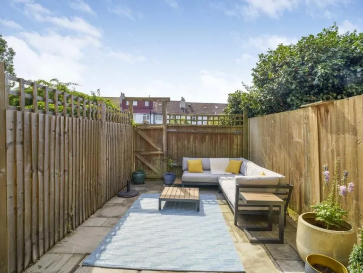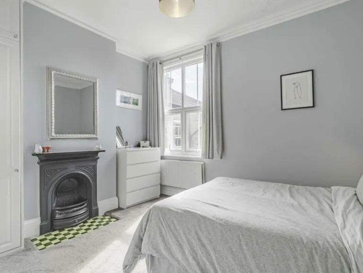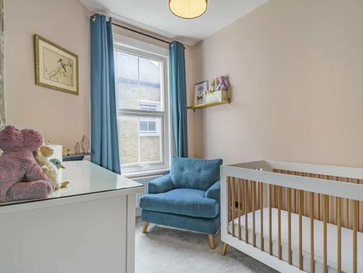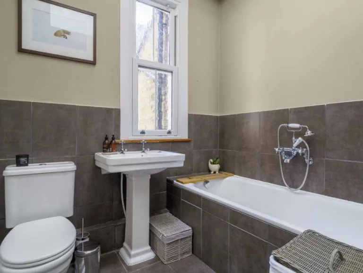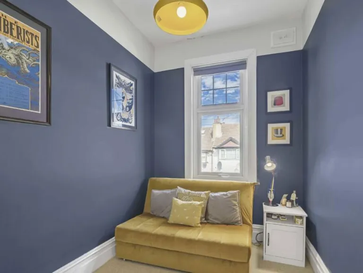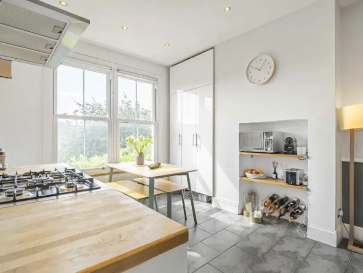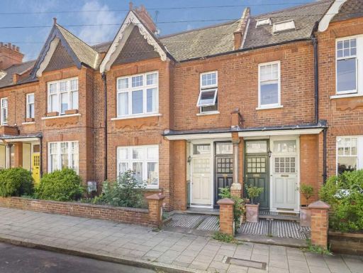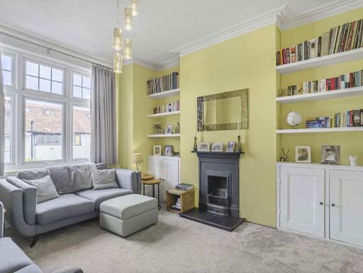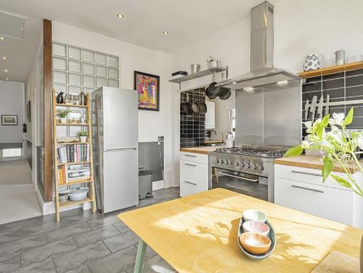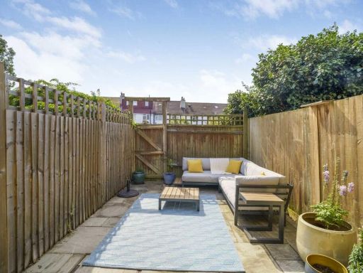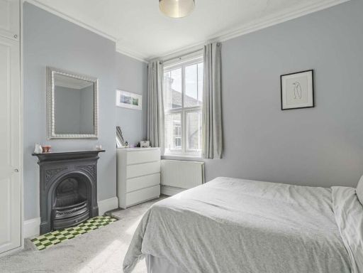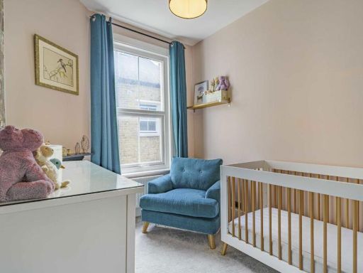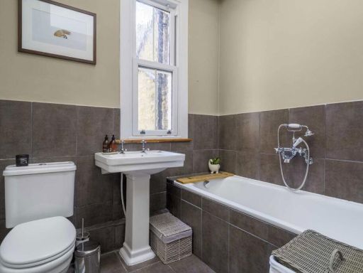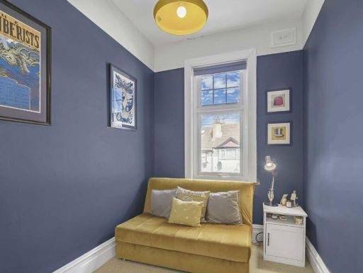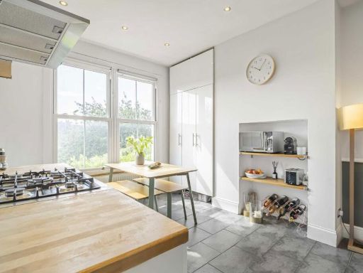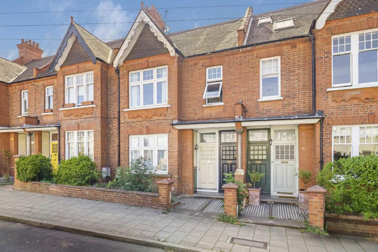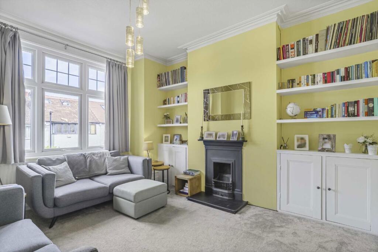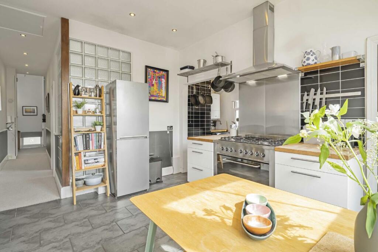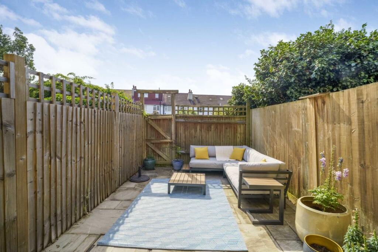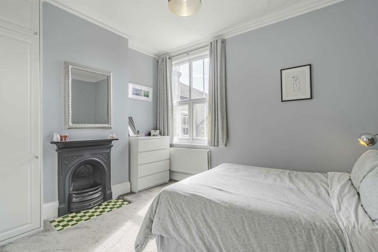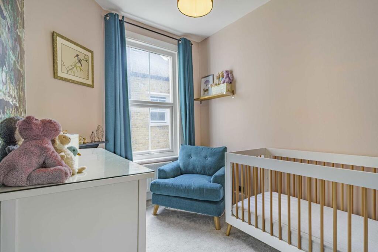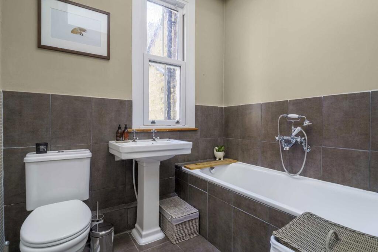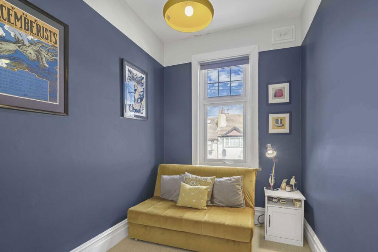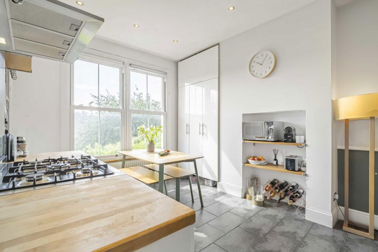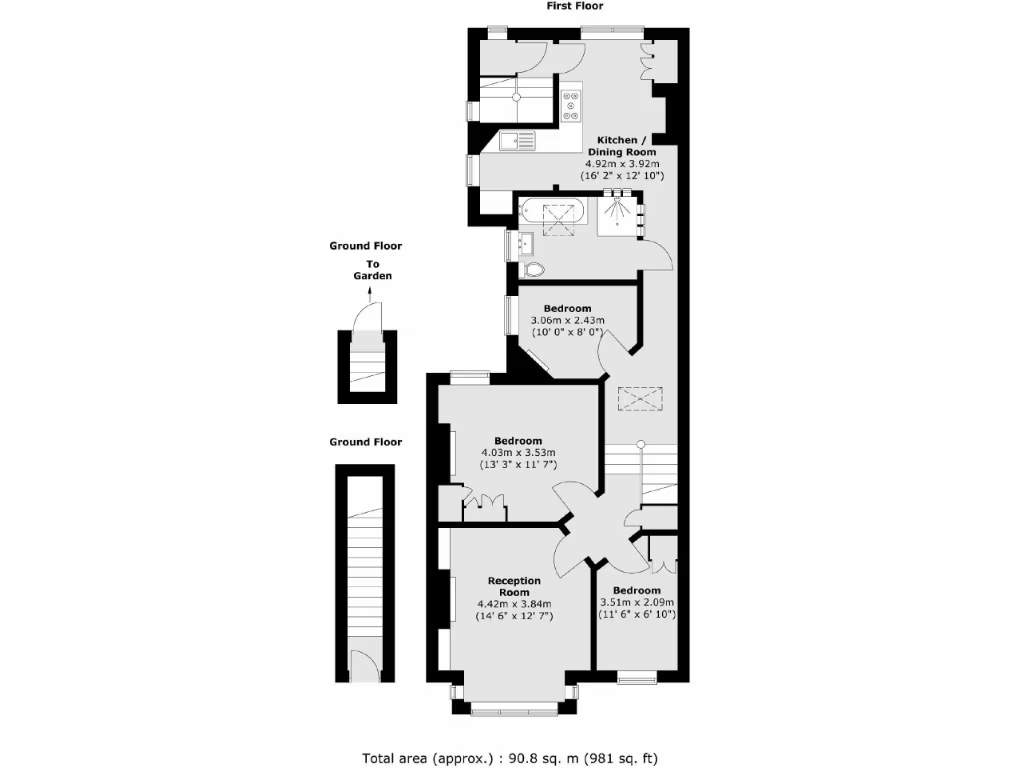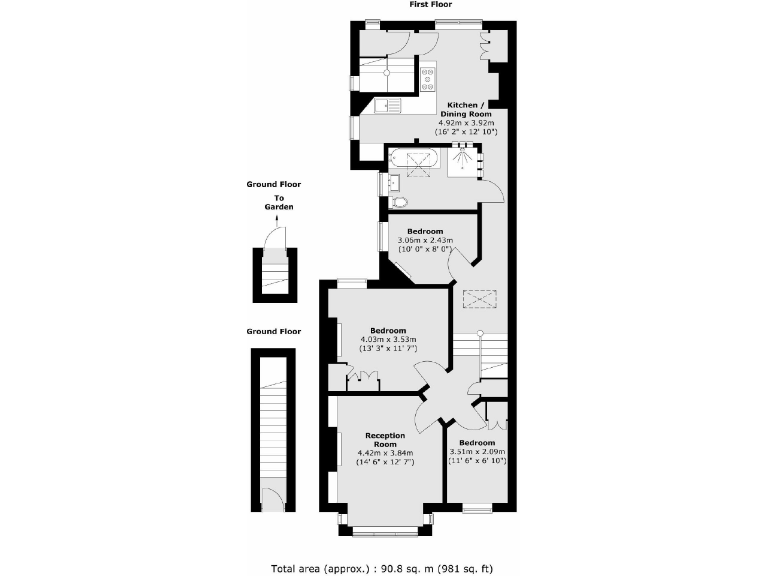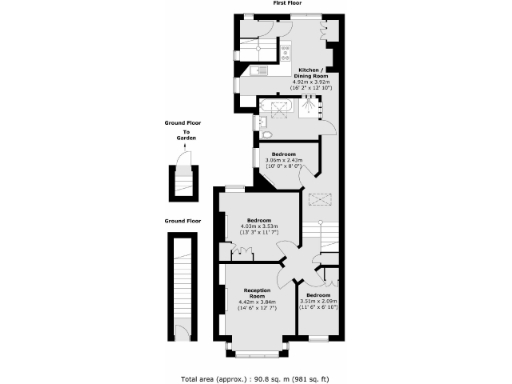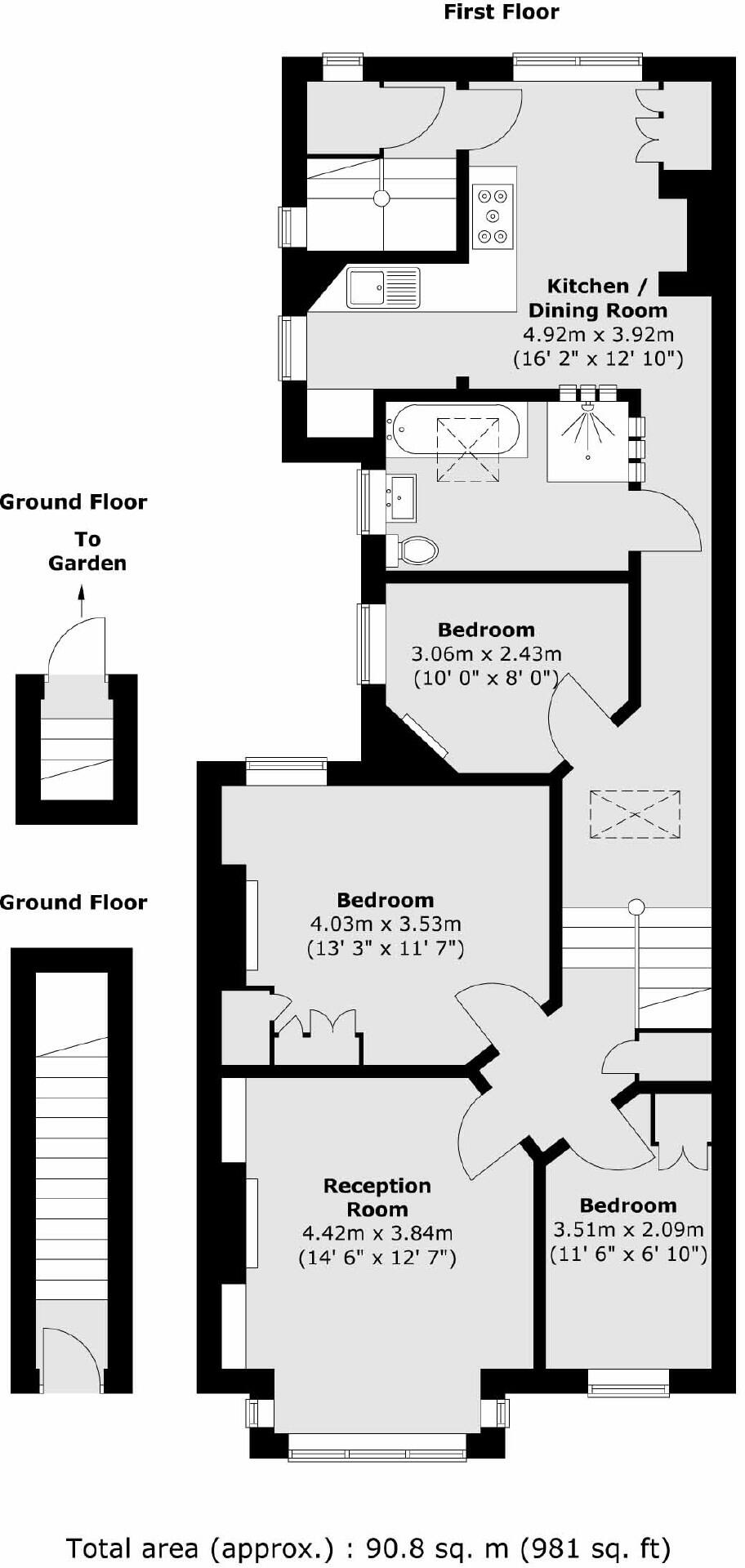Summary - 93 GLENCAIRN ROAD LONDON SW16 5DG
3 bed 1 bath Maisonette
Spacious period living moments from Streatham Common and mainline station.
- Approximately 1,000 sq ft three-bedroom maisonette
- Own front door; large bay-front reception with high ceilings
- Separate kitchen/diner with direct access to private garden
- Share of freehold included
- Double glazing throughout; mains gas boiler and radiators
- Single bathroom only
- Small rear plot; modest outdoor space
- Solid brick walls likely lack cavity insulation (energy improvement possible)
A well-proportioned three-bedroom maisonette of just under 1,000 sq ft set in a red-brick Victorian terrace on Glencairn Road. The home is entered via its own front door and features a large bay-fronted reception with high ceilings, two original fireplaces and built-in storage — qualities that suit families seeking period character close to green space.
The separate kitchen/diner opens to a private landscaped rear garden via steps, offering usable outdoor space for children and entertaining. Two bedrooms have fitted wardrobes and the property benefits from double glazing, mains gas heating with a boiler and radiators, and a share of the freehold — practical positives for running costs and ownership control.
Practical considerations: there is a single bathroom, and the building’s solid brick walls are assumed to have no cavity insulation, so there is scope (and likely cost) for improving thermal performance. The plot is modest in size and the layout is multi-story, which may suit families comfortable with stairs but could be less convenient for mobility-limited buyers.
Positioned within easy walking distance of Streatham Common station, local shops, pubs and bus routes, the maisonette is well placed for commuters and families. Good and outstanding nearby schools add to its appeal for those prioritising education and access to open space.
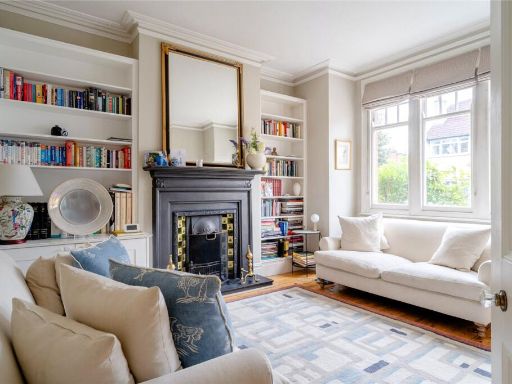 2 bedroom ground floor flat for sale in Glencairn Road, London, SW16 — £525,000 • 2 bed • 1 bath • 801 ft²
2 bedroom ground floor flat for sale in Glencairn Road, London, SW16 — £525,000 • 2 bed • 1 bath • 801 ft²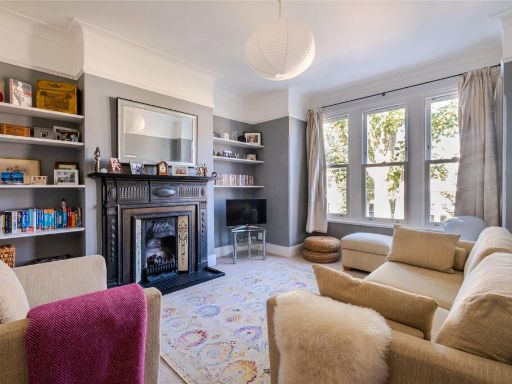 3 bedroom maisonette for sale in Harborough Road, London, SW16 — £650,000 • 3 bed • 1 bath • 1101 ft²
3 bedroom maisonette for sale in Harborough Road, London, SW16 — £650,000 • 3 bed • 1 bath • 1101 ft²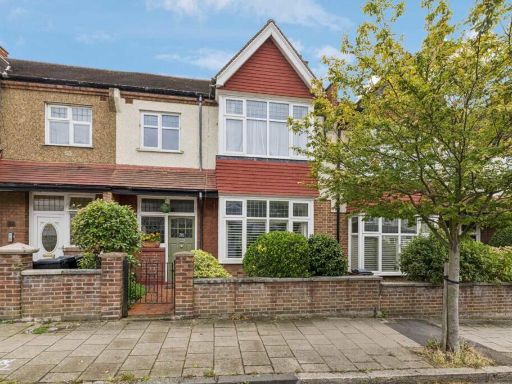 5 bedroom house for sale in Glencairn Road, Streatham, SW16 — £775,000 • 5 bed • 2 bath • 1736 ft²
5 bedroom house for sale in Glencairn Road, Streatham, SW16 — £775,000 • 5 bed • 2 bath • 1736 ft²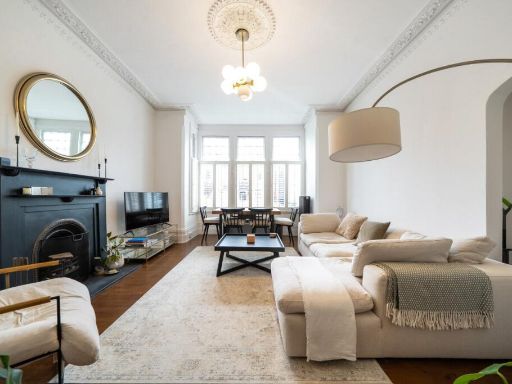 2 bedroom flat for sale in Gleneldon Road, Streatham, London, SW16 — £525,000 • 2 bed • 1 bath • 813 ft²
2 bedroom flat for sale in Gleneldon Road, Streatham, London, SW16 — £525,000 • 2 bed • 1 bath • 813 ft²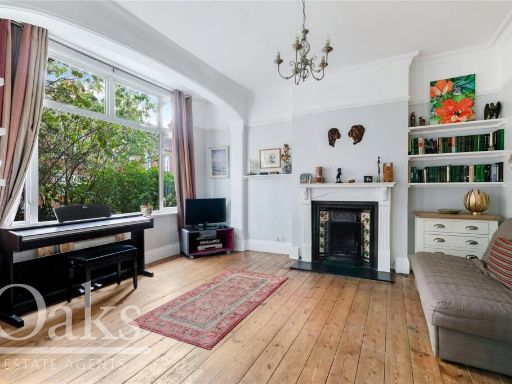 3 bedroom end of terrace house for sale in Glencairn Road, Streatham, SW16 — £775,000 • 3 bed • 1 bath • 1230 ft²
3 bedroom end of terrace house for sale in Glencairn Road, Streatham, SW16 — £775,000 • 3 bed • 1 bath • 1230 ft²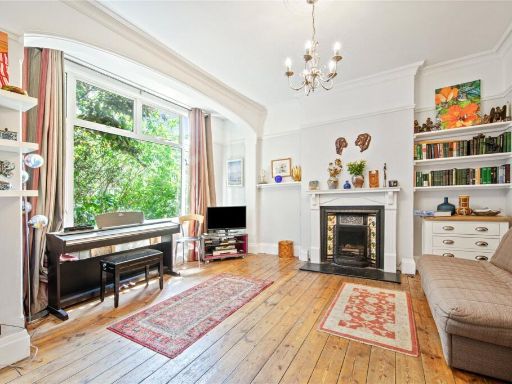 3 bedroom semi-detached house for sale in Glencairn Road, London, SW16 — £775,000 • 3 bed • 1 bath • 1230 ft²
3 bedroom semi-detached house for sale in Glencairn Road, London, SW16 — £775,000 • 3 bed • 1 bath • 1230 ft²