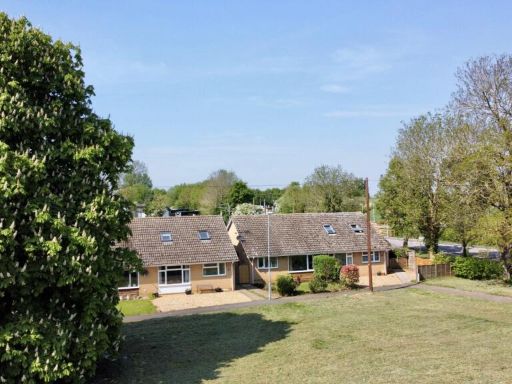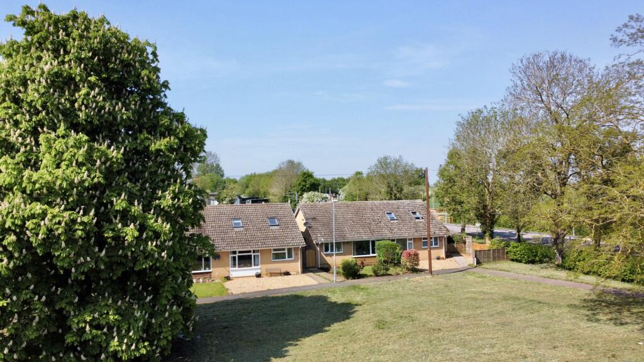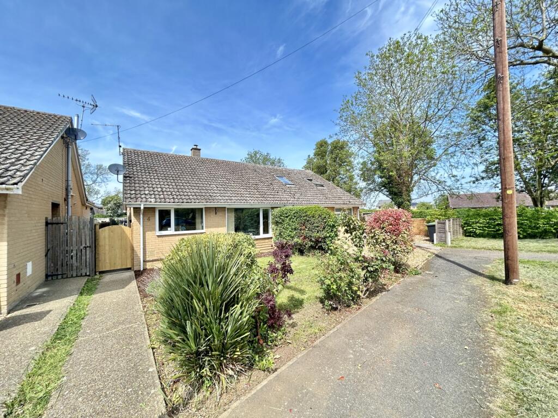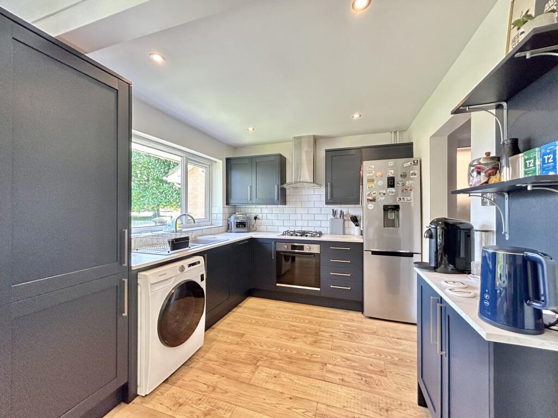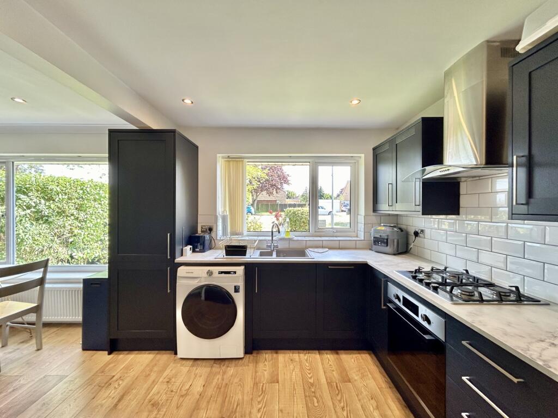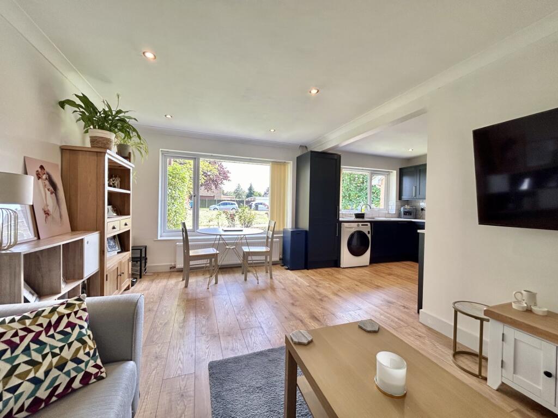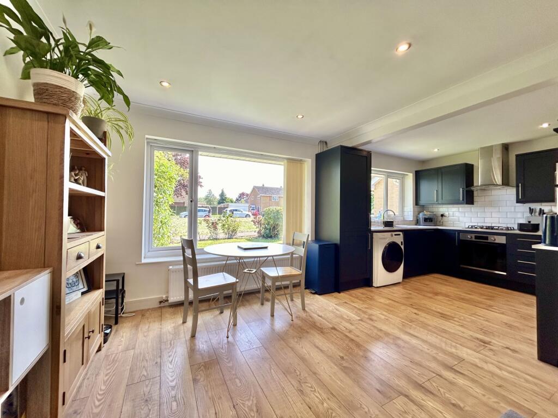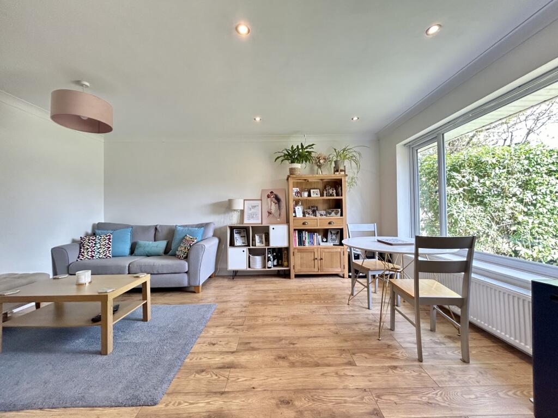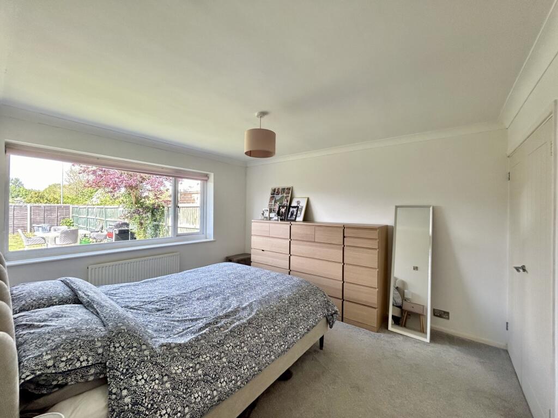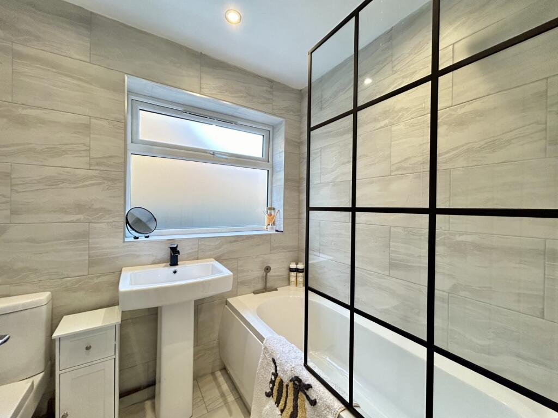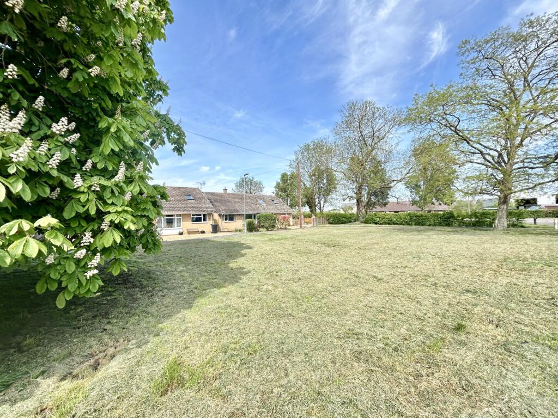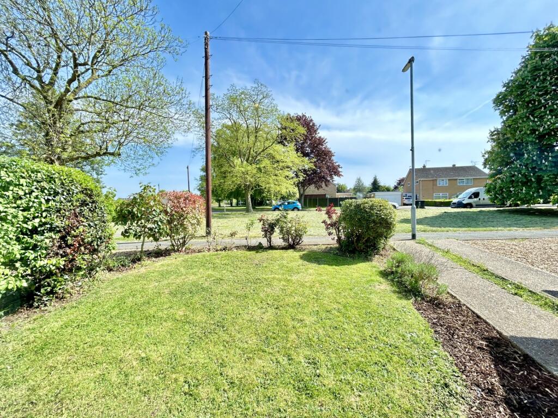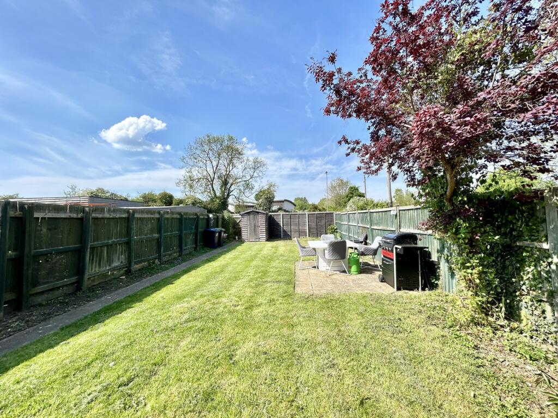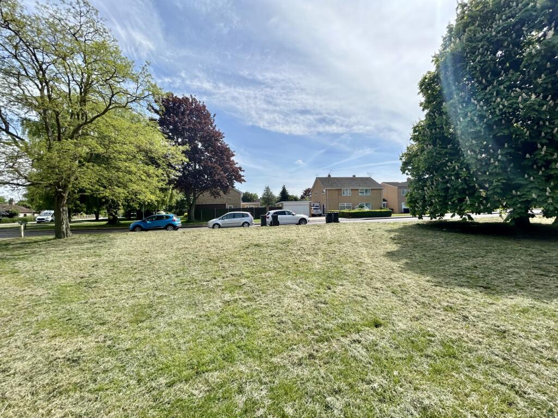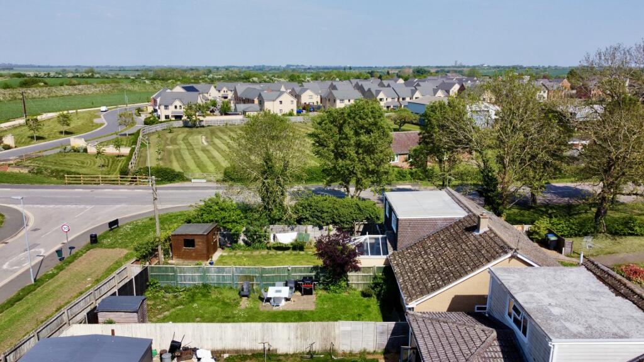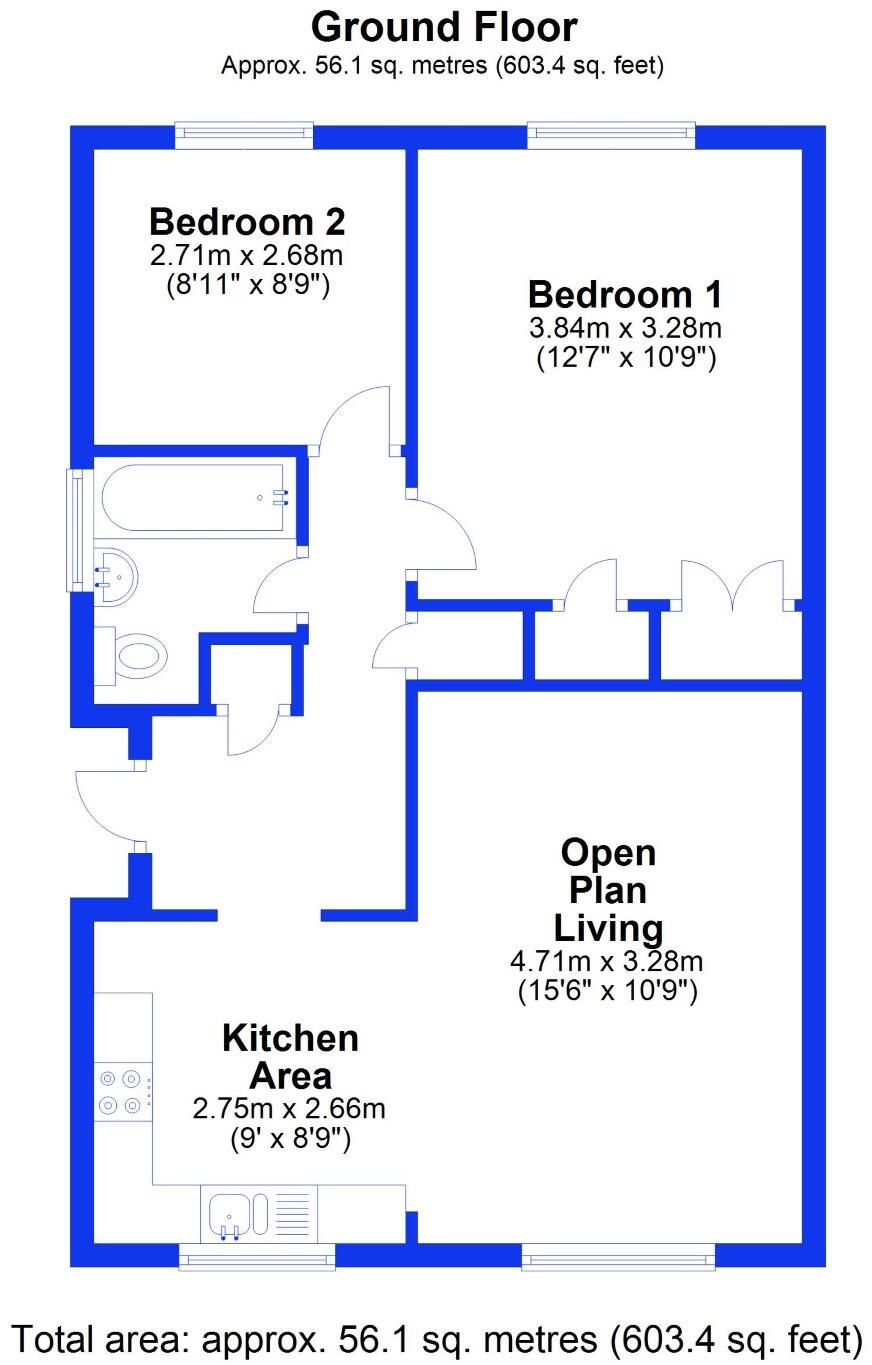Summary - 4 ELM CLOSE WITCHFORD ELY CB6 2JH
2 bed 1 bath Semi-Detached Bungalow
Newly renovated two-bedroom bungalow with large gardens and garage — ideal for downsizers..
Newly renovated open-plan kitchen/living with modern units and worktops|Two double bedrooms and a modern refitted bathroom|Generous enclosed rear garden and well-kept front lawn|Single garage with rear access and off-street parking potential|Freehold, gas combi boiler, loft access for potential conversion|Modest internal size (~603 sq ft) may feel compact|Single bathroom — could be limiting for some households|Excellent mobile signal and fast broadband; village amenities nearby
This freshly renovated two-bedroom semi-detached bungalow sits at the end of a peaceful cul-de-sac in Witchford, around three miles from Ely and within easy reach of Cambridge. The open-plan kitchen/living room is fitted with modern units, granite-style worktops and integrated appliances, creating a comfortable, low-maintenance living space well suited to a downsizing couple or first-time buyer wanting a move-in ready home.
Both bedrooms are doubles and the bathroom has been refitted with a contemporary suite and heated towel rail. The property benefits from practical extras including loft access, gas combi boiler, laminate flooring and fast broadband/mobile signal — useful for home working or streaming.
Outside, the plot is a strong asset: generous, enclosed rear lawn, a well-kept front garden backing onto additional green space, and a single garage with rear access. The village offers local amenities, schools rated Good, public transport links to Ely, and a community feel ideal for quieter living.
Notable drawbacks are the modest internal size (about 603 sq ft) and a single bathroom, which may feel limited for some buyers. While the bungalow has loft access that could offer potential for conversion, any extension or loft conversion would require planning consent. Overall, this is a tidy, low-upkeep home with a large garden and clear appeal for those seeking single-storey living in a prospering countryside village.
 2 bedroom detached bungalow for sale in Manor Court Road, Witchford, Ely, Cambridgeshire, CB6 — £330,000 • 2 bed • 1 bath • 947 ft²
2 bedroom detached bungalow for sale in Manor Court Road, Witchford, Ely, Cambridgeshire, CB6 — £330,000 • 2 bed • 1 bath • 947 ft²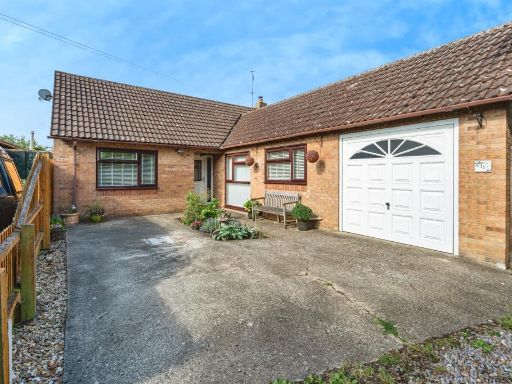 3 bedroom bungalow for sale in Manor Court Road, Witchford, Ely, Cambridgeshire, CB6 — £400,000 • 3 bed • 1 bath • 976 ft²
3 bedroom bungalow for sale in Manor Court Road, Witchford, Ely, Cambridgeshire, CB6 — £400,000 • 3 bed • 1 bath • 976 ft²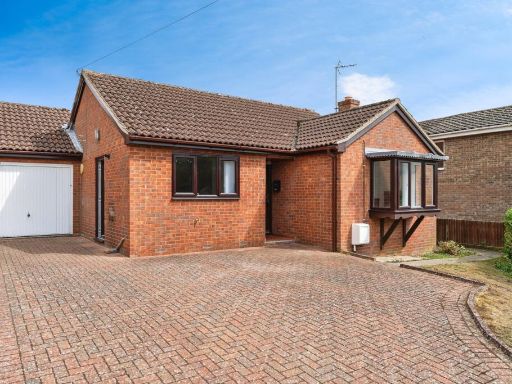 2 bedroom bungalow for sale in Silver Street, Witcham, Ely, Cambridgeshire, CB6 — £300,000 • 2 bed • 1 bath • 801 ft²
2 bedroom bungalow for sale in Silver Street, Witcham, Ely, Cambridgeshire, CB6 — £300,000 • 2 bed • 1 bath • 801 ft²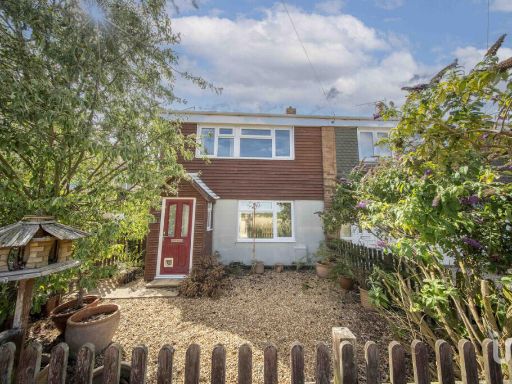 3 bedroom semi-detached house for sale in Meadow Close, Witchford, Ely, CB6 — £295,000 • 3 bed • 2 bath • 1001 ft²
3 bedroom semi-detached house for sale in Meadow Close, Witchford, Ely, CB6 — £295,000 • 3 bed • 2 bath • 1001 ft²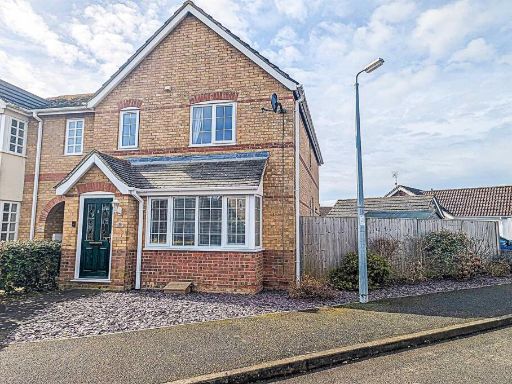 3 bedroom semi-detached house for sale in Orton Drive, Witchford, Ely, CB6 — £330,000 • 3 bed • 2 bath • 914 ft²
3 bedroom semi-detached house for sale in Orton Drive, Witchford, Ely, CB6 — £330,000 • 3 bed • 2 bath • 914 ft²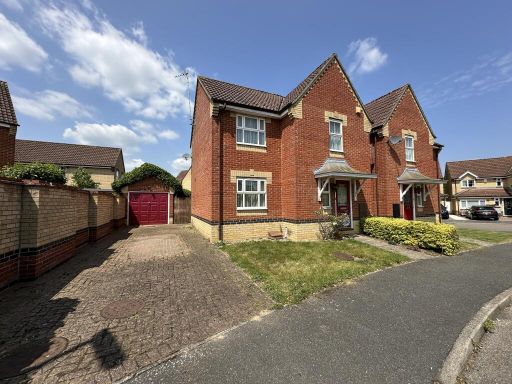 3 bedroom detached house for sale in Clover End, Witchford, 37 Clover End, Ely, Cambridgeshire, CB6 — £270,000 • 3 bed • 2 bath • 769 ft²
3 bedroom detached house for sale in Clover End, Witchford, 37 Clover End, Ely, Cambridgeshire, CB6 — £270,000 • 3 bed • 2 bath • 769 ft²



























