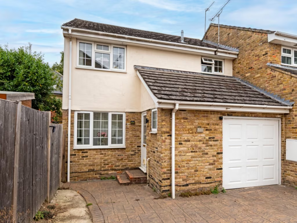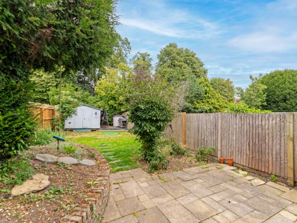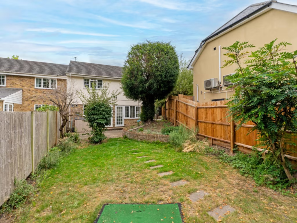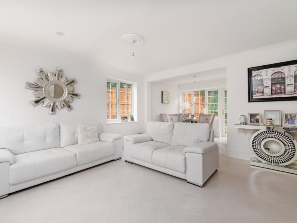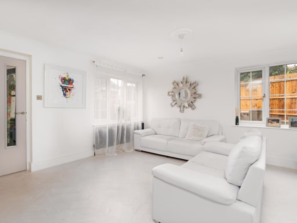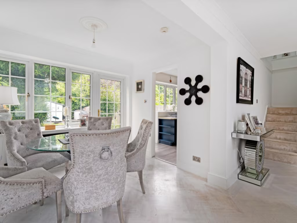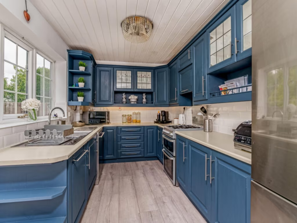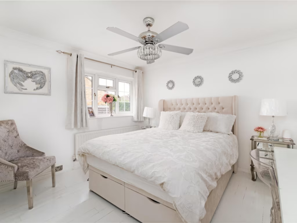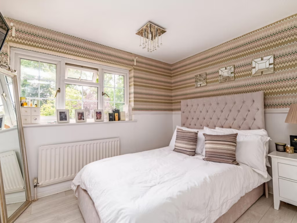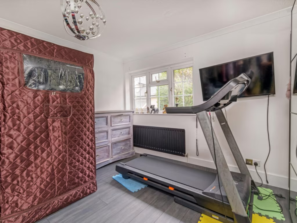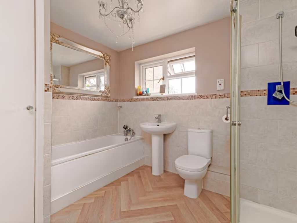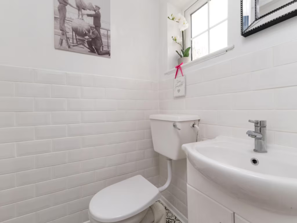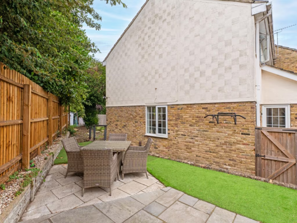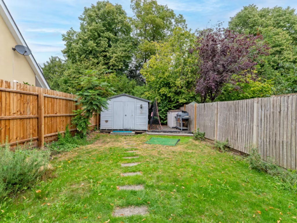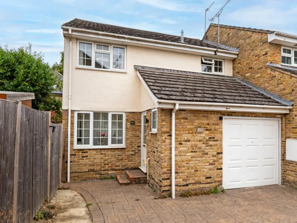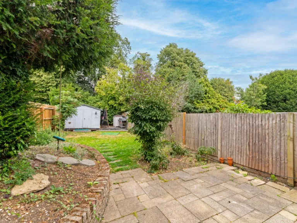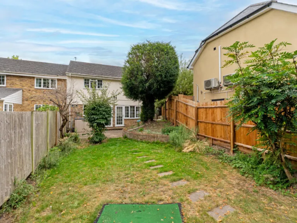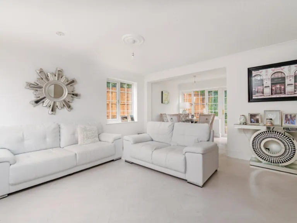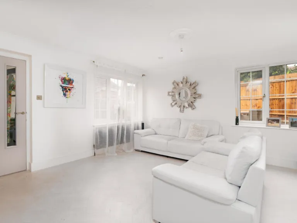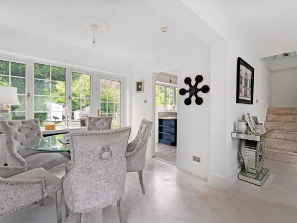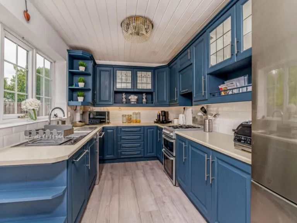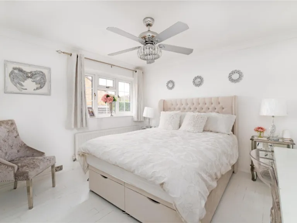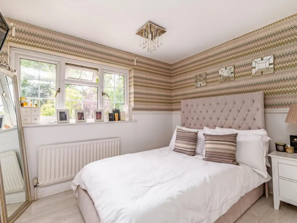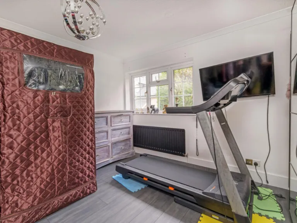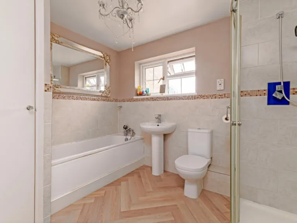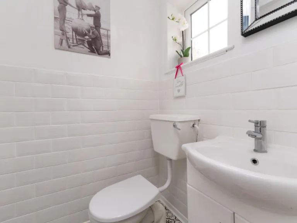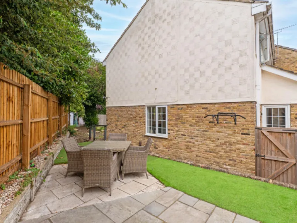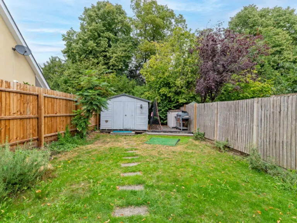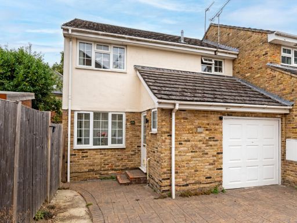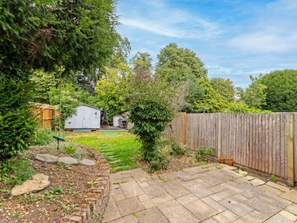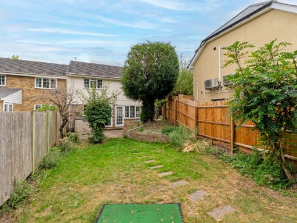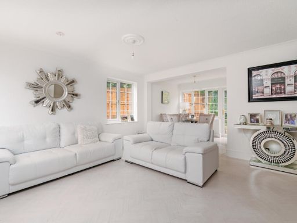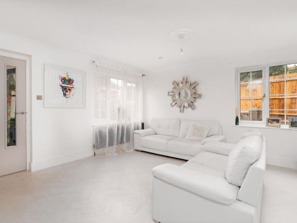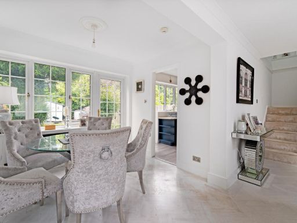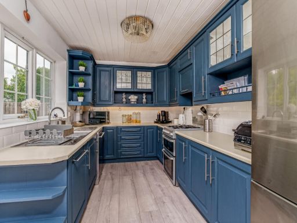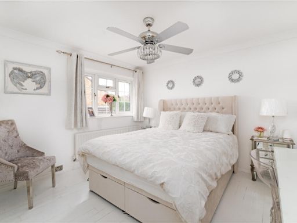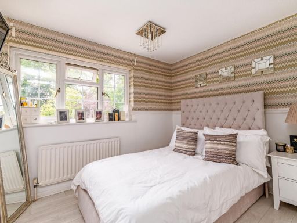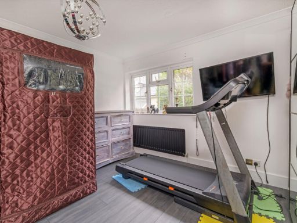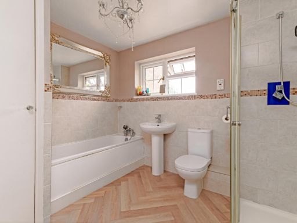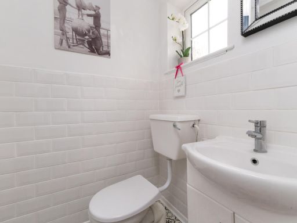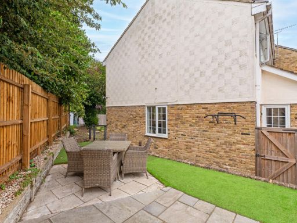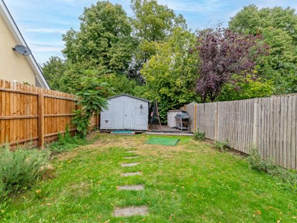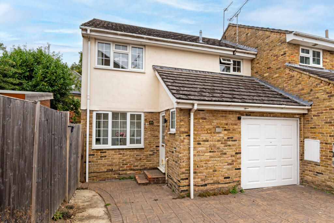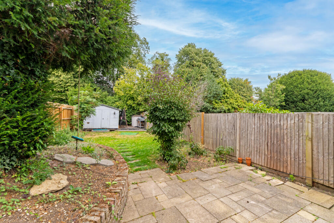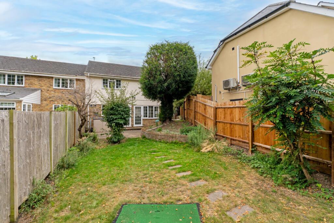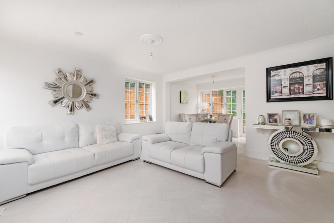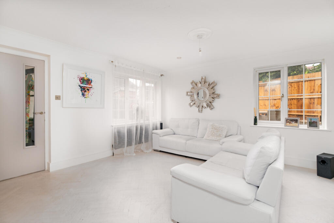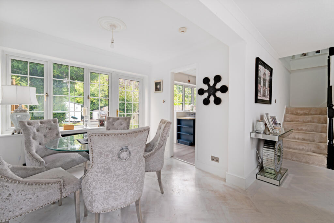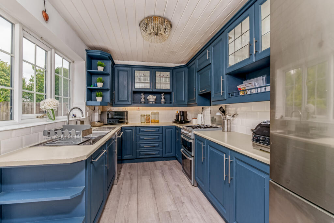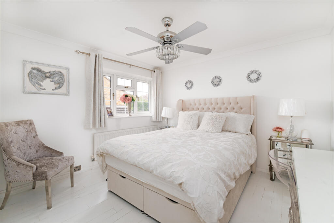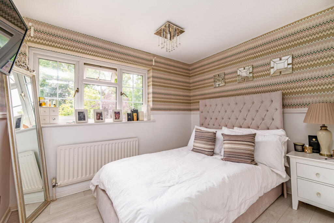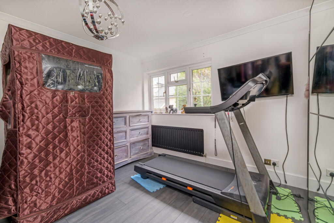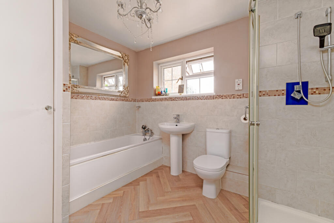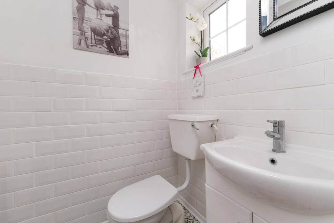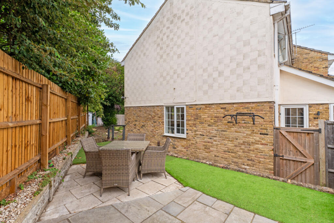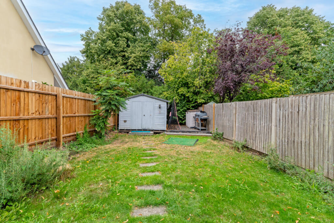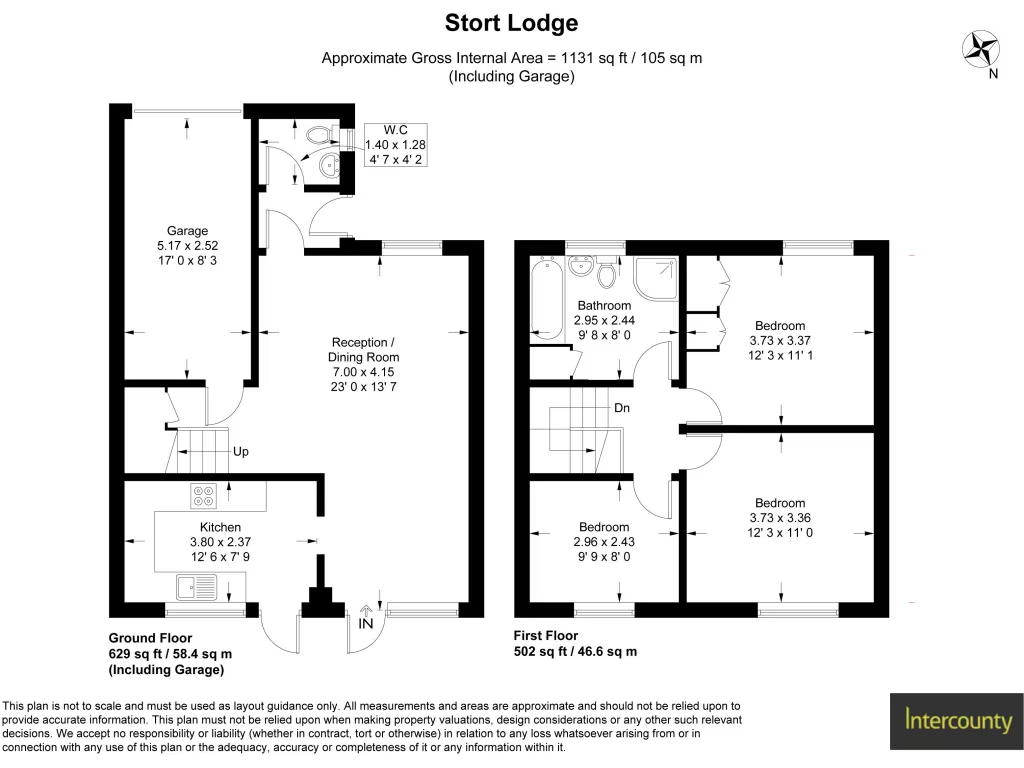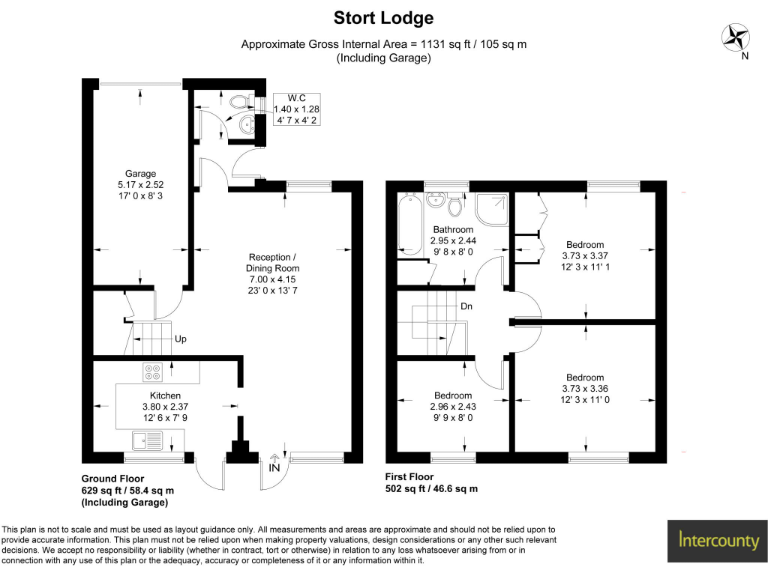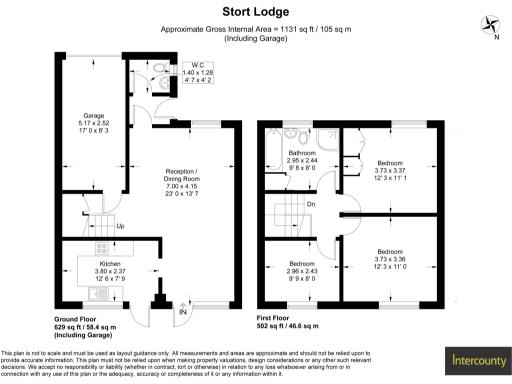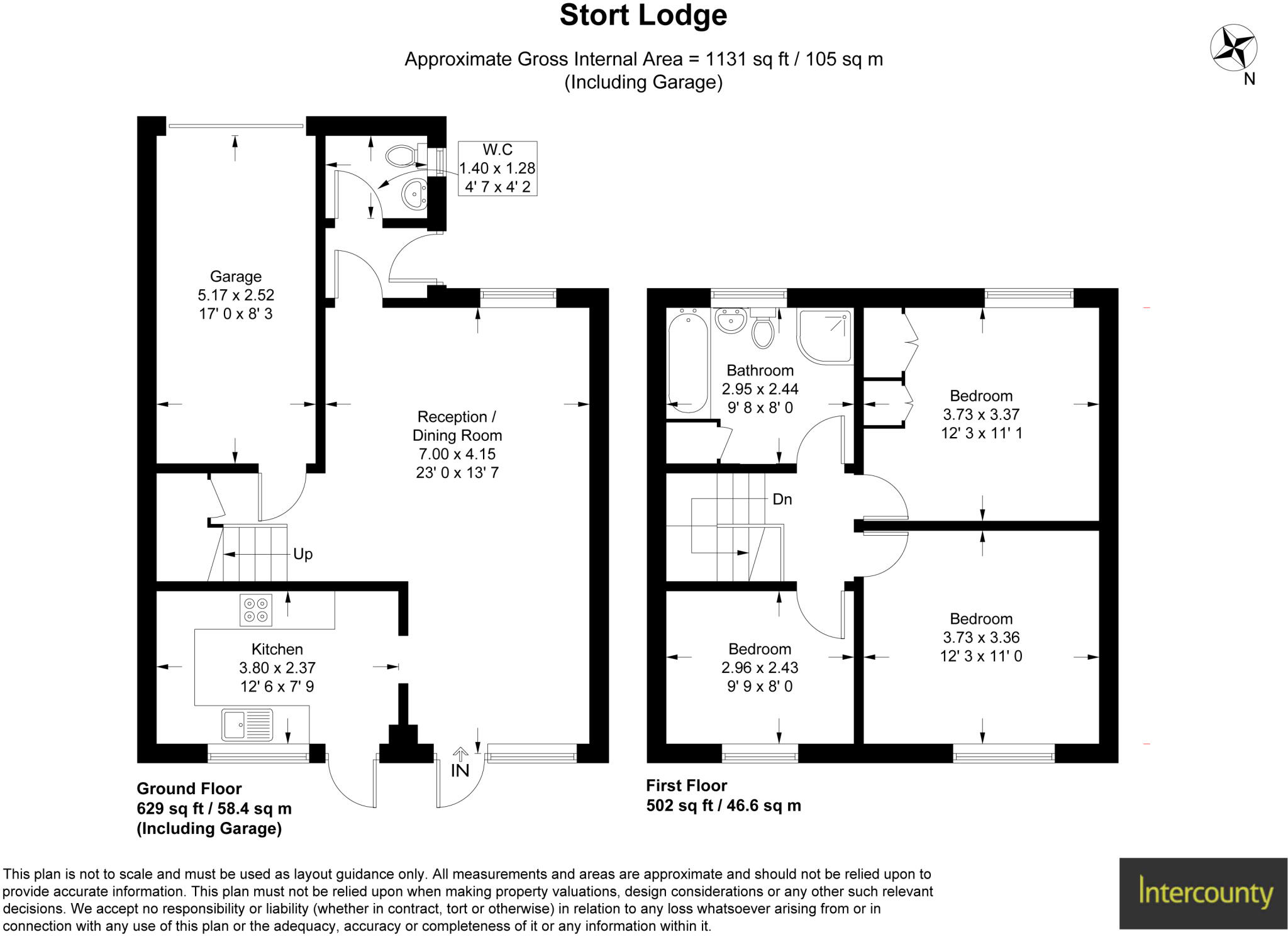Summary - 12 STORT LODGE BISHOP'S STORTFORD CM23 2QL
3 bed 1 bath End of Terrace
Chain-free three-bedroom home with garage, driveway and generous garden close to station.
Three bedrooms with open-plan lounge/diner and ground-floor cloakroom
A well-presented three-bedroom end-of-terrace home in the northwest corner of Bishop’s Stortford, offered chain-free and ready to move into. The property extends to about 1,131 sq ft with a bright open-plan lounge/diner, separate fitted kitchen, ground-floor cloakroom and useful understairs storage — a practical layout for family life. Outside there’s a generous, enclosed rear garden, gated front access, single garage and driveway parking.
The house sits within easy walking distance of the town centre, train station and several highly regarded schools, making it convenient for commuting and family routines. Built in the late 1970s/early 1980s with cavity walls (partial insulation assumed) and double glazing, the home has been kept in good order but retains some typical period features.
Energy performance is rated EPC D and the property is in Council Tax Band E, so buyers should factor potential running costs and consider energy improvements. There is a single family bathroom upstairs which may limit households wanting a second bathroom or en suite; the layout does, however, offer scope to adapt or extend subject to planning.
For investors the vendor’s guidance suggests a potential rental income of around £2,000 pcm. Practical positives include mains gas central heating, excellent mobile signal and fast broadband — useful for modern working-from-home needs. No flooding risk is recorded and the plot size is a decent family garden.
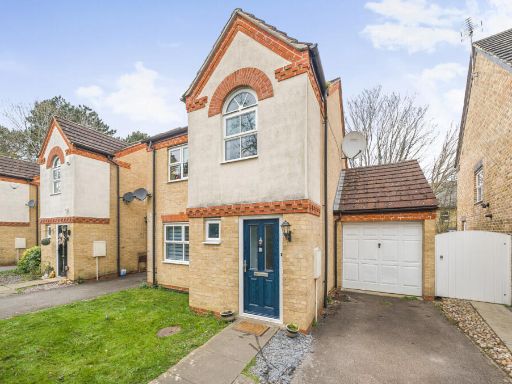 3 bedroom detached house for sale in The Hedgerows, Bishop's Stortford, Hertfordshire, CM23 — £500,000 • 3 bed • 2 bath • 853 ft²
3 bedroom detached house for sale in The Hedgerows, Bishop's Stortford, Hertfordshire, CM23 — £500,000 • 3 bed • 2 bath • 853 ft²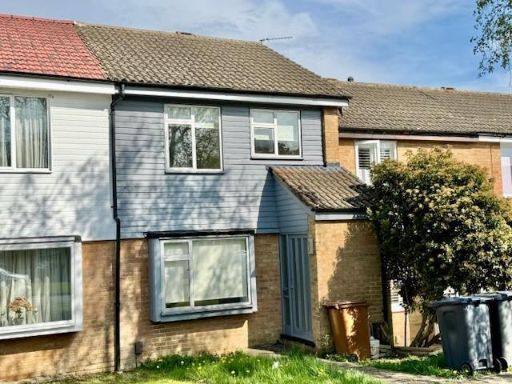 3 bedroom terraced house for sale in Wentworth Drive, Bishop's Stortford, CM23 — £375,000 • 3 bed • 1 bath • 732 ft²
3 bedroom terraced house for sale in Wentworth Drive, Bishop's Stortford, CM23 — £375,000 • 3 bed • 1 bath • 732 ft²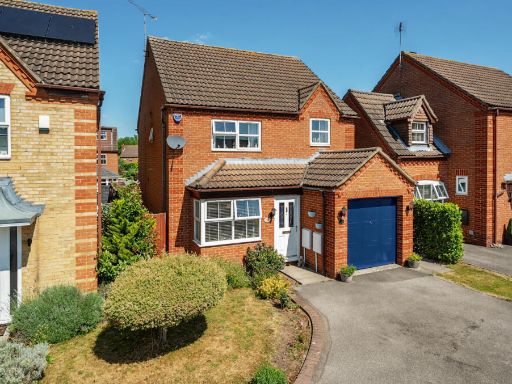 3 bedroom detached house for sale in Snowdrop Close, Bishop's Stortford, Hertfordshire, CM23 — £520,000 • 3 bed • 2 bath • 988 ft²
3 bedroom detached house for sale in Snowdrop Close, Bishop's Stortford, Hertfordshire, CM23 — £520,000 • 3 bed • 2 bath • 988 ft²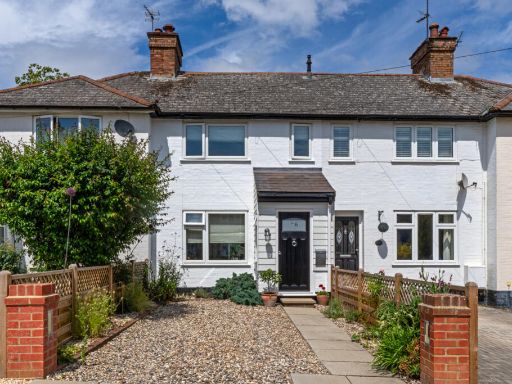 3 bedroom terraced house for sale in Highland Road, Thorley, Bishop's Stortford, Hertfordshire, CM23 — £435,000 • 3 bed • 1 bath • 804 ft²
3 bedroom terraced house for sale in Highland Road, Thorley, Bishop's Stortford, Hertfordshire, CM23 — £435,000 • 3 bed • 1 bath • 804 ft²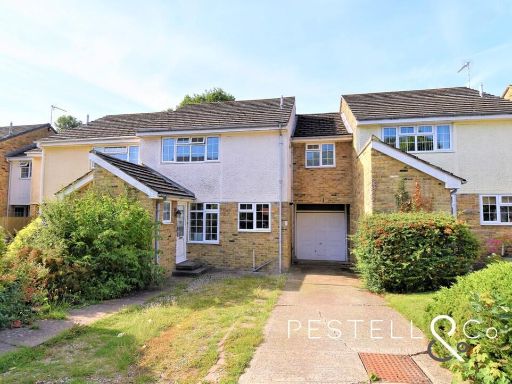 4 bedroom terraced house for sale in Stort lodge , Bishop's Stortford, CM23 — £549,950 • 4 bed • 2 bath • 1125 ft²
4 bedroom terraced house for sale in Stort lodge , Bishop's Stortford, CM23 — £549,950 • 4 bed • 2 bath • 1125 ft²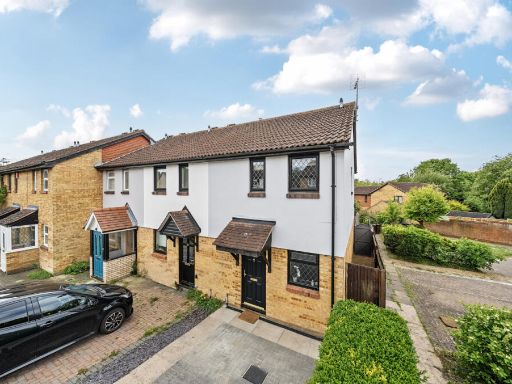 2 bedroom end of terrace house for sale in Mathams Drive, Bishop's Stortford, Hertfordshire, CM23 — £350,000 • 2 bed • 1 bath • 600 ft²
2 bedroom end of terrace house for sale in Mathams Drive, Bishop's Stortford, Hertfordshire, CM23 — £350,000 • 2 bed • 1 bath • 600 ft²