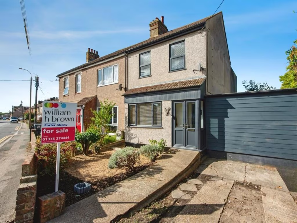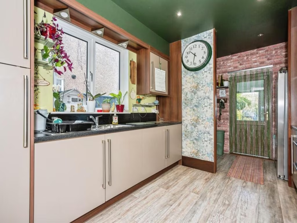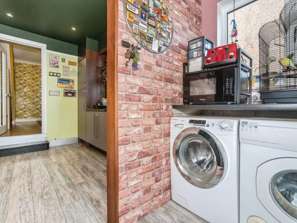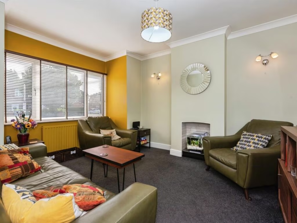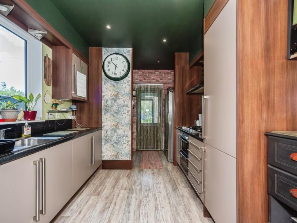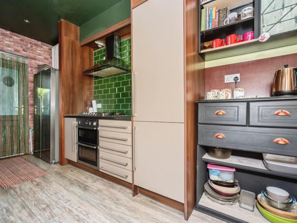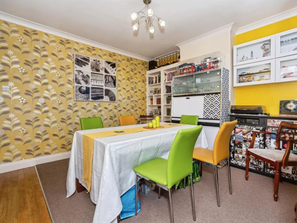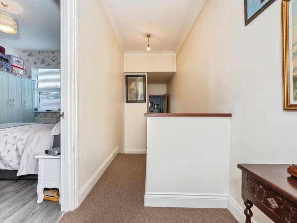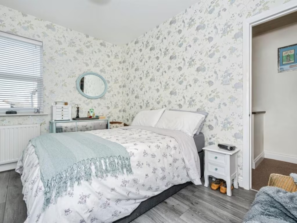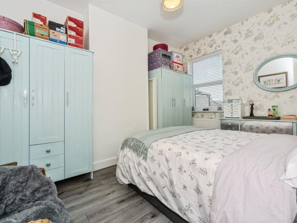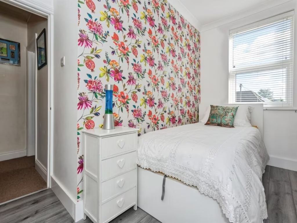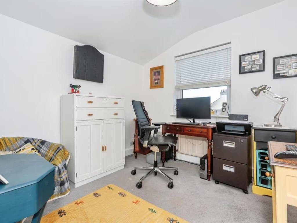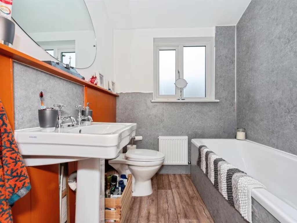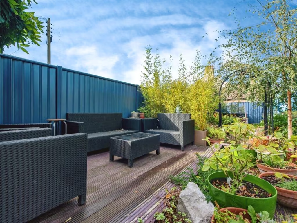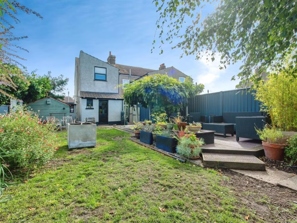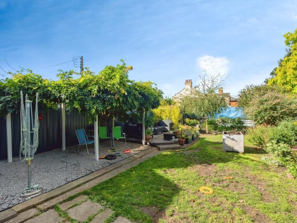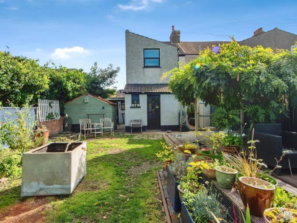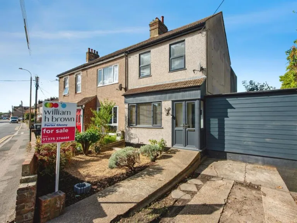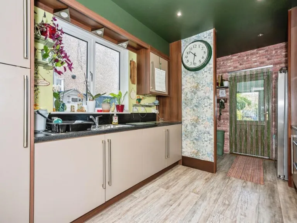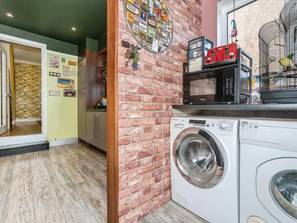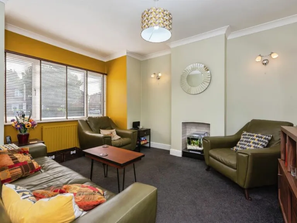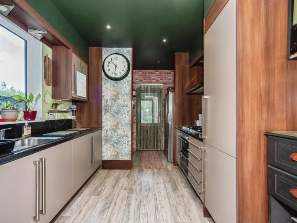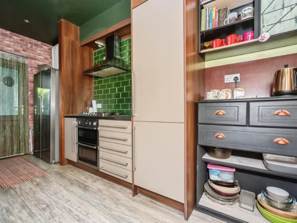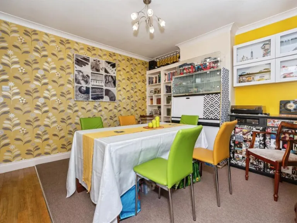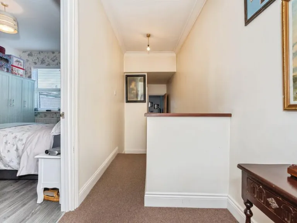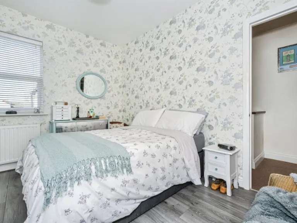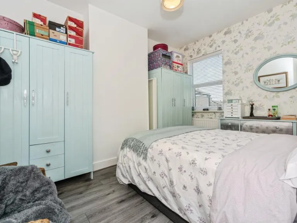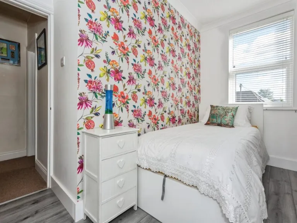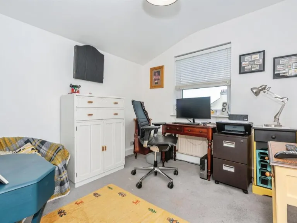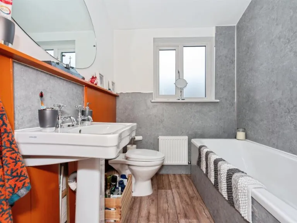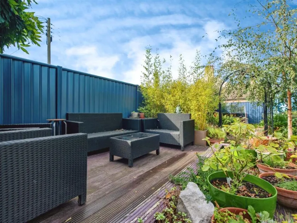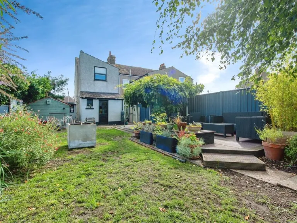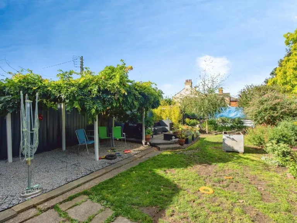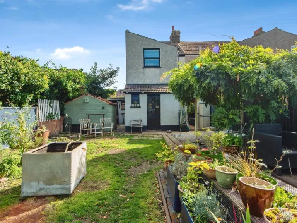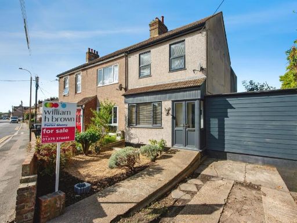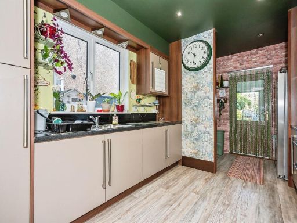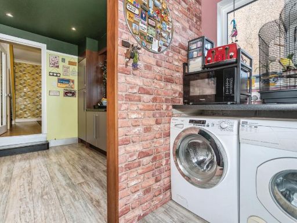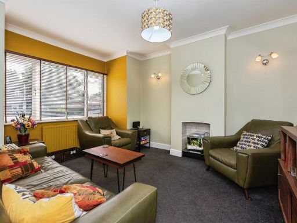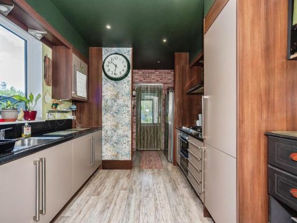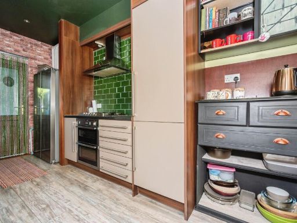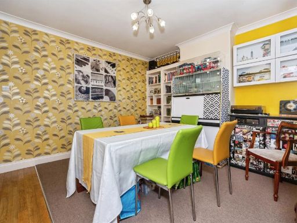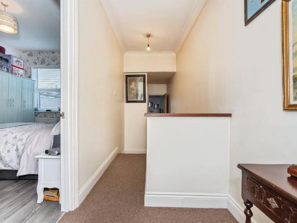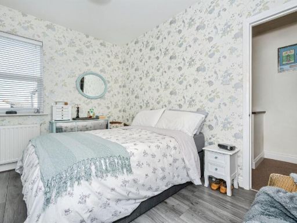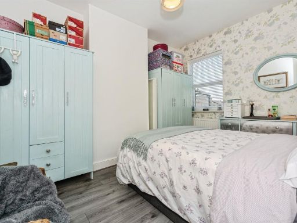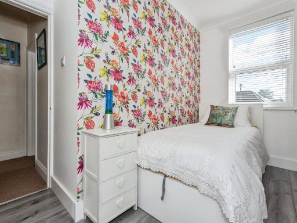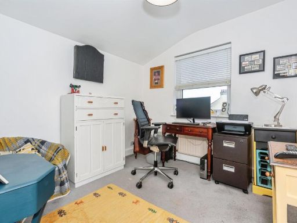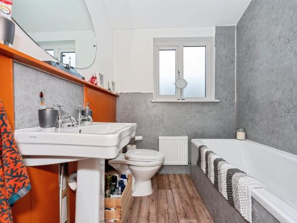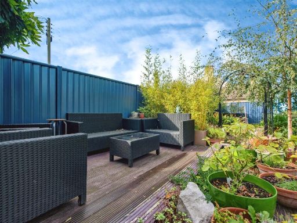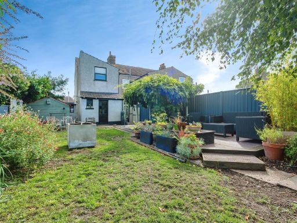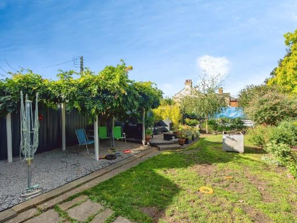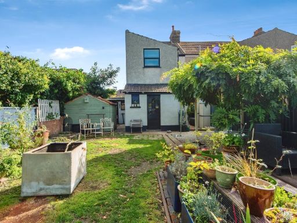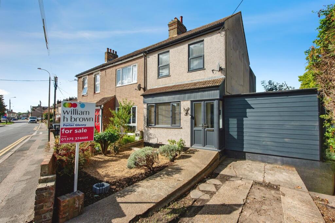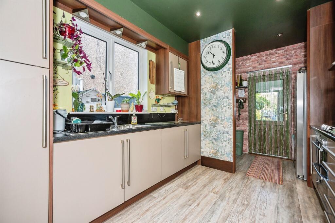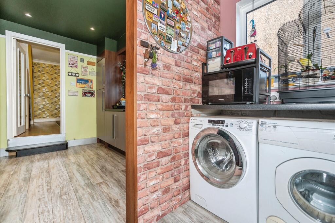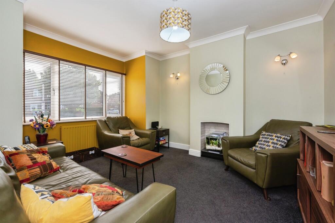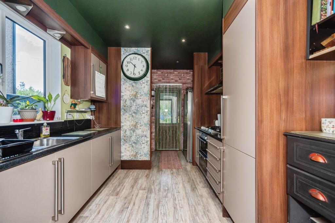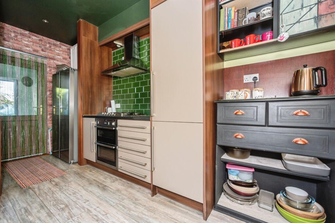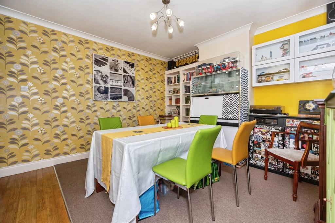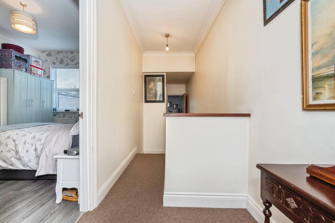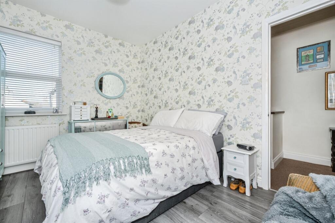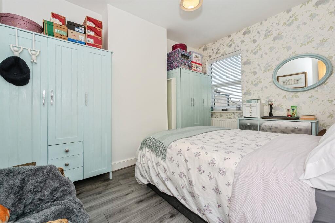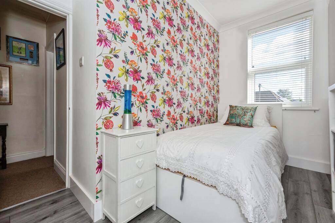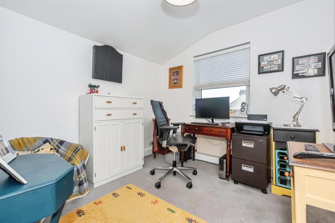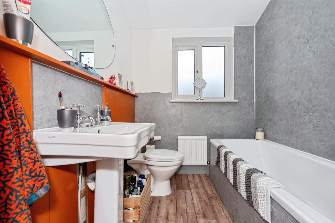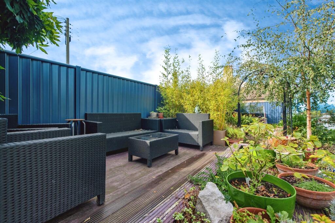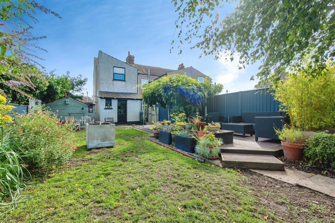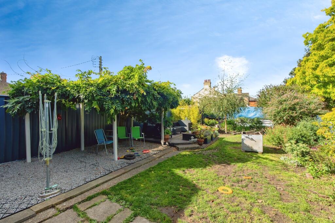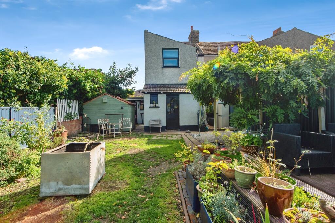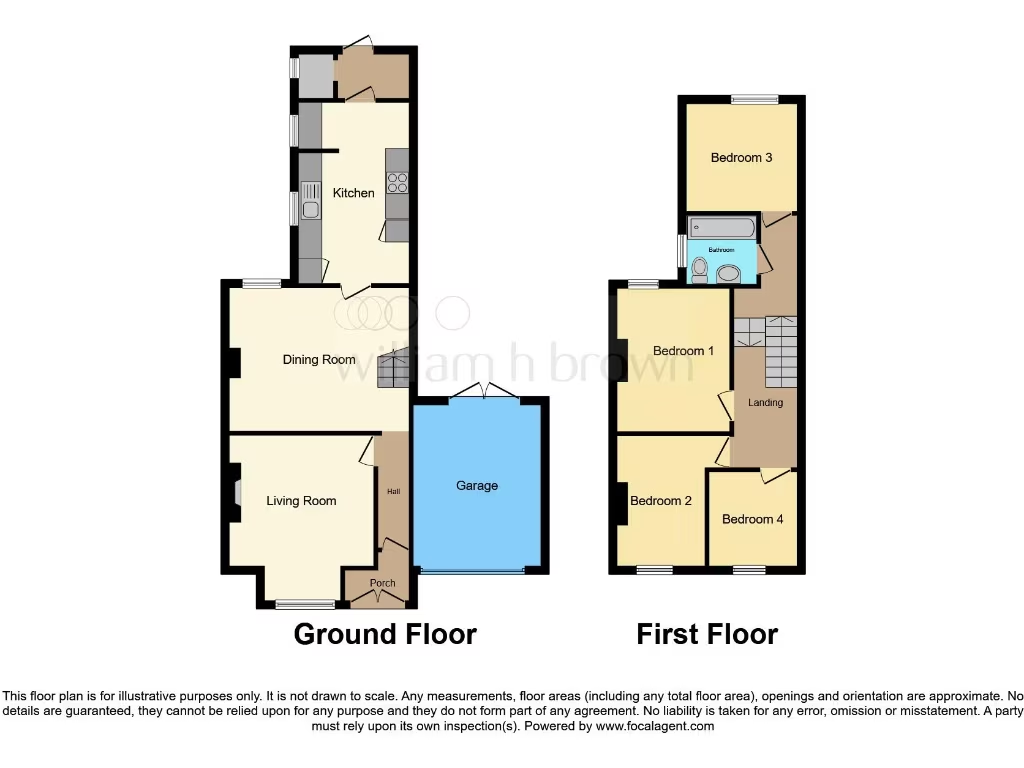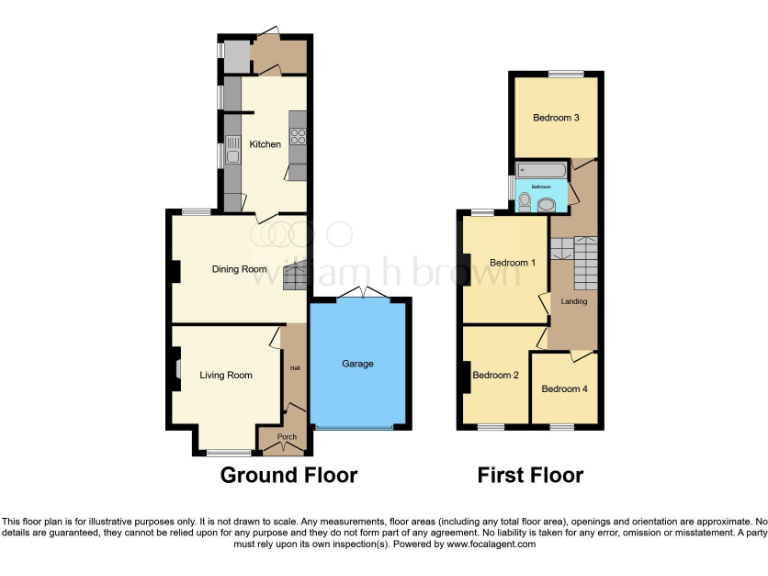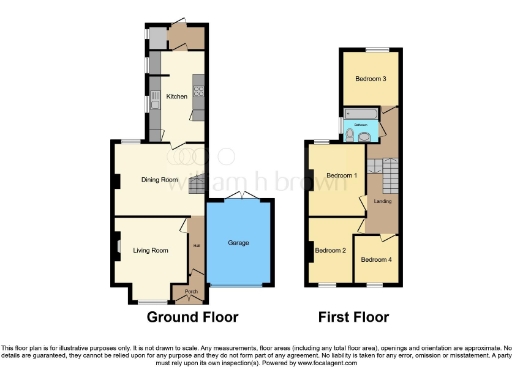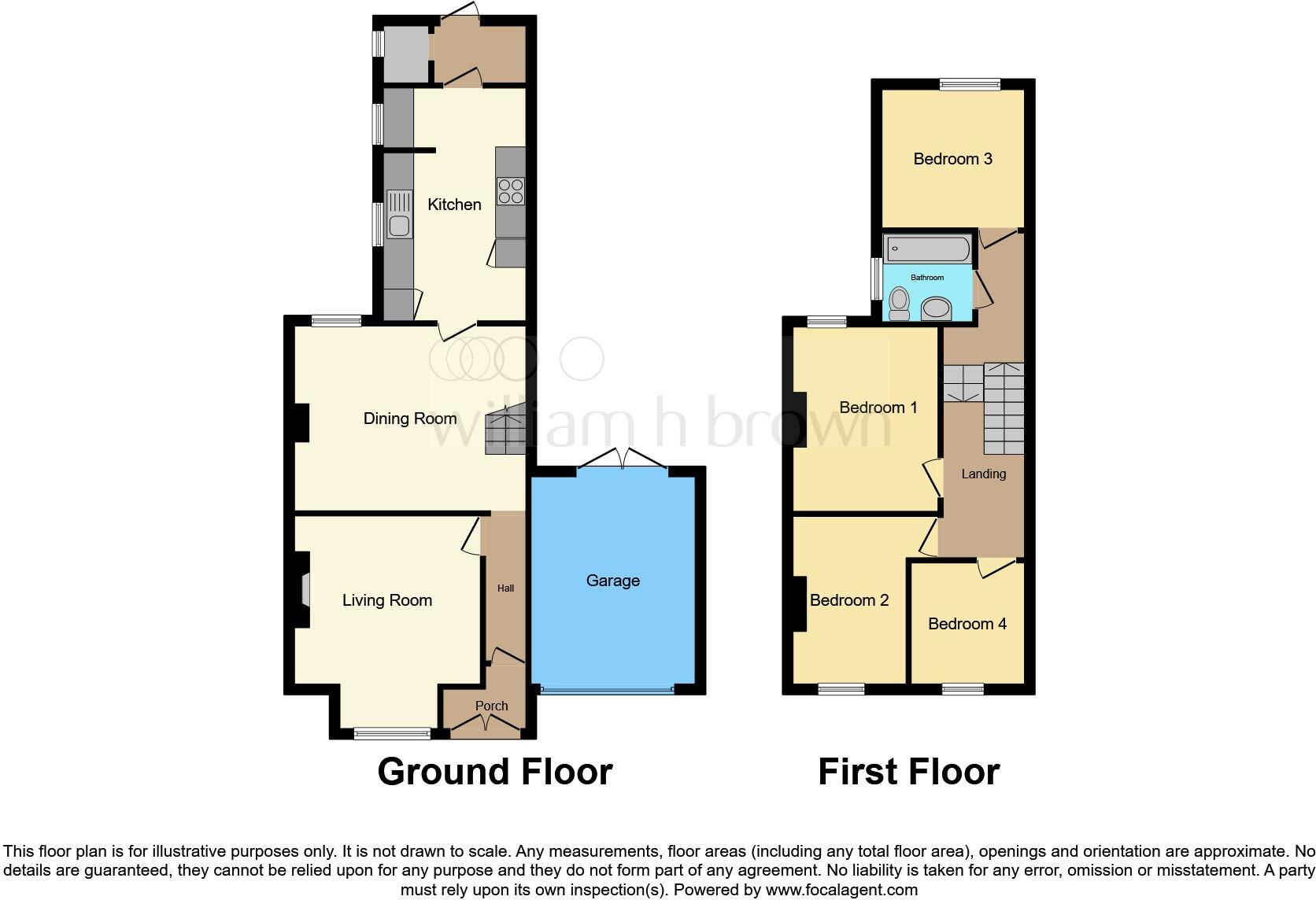Summary - 55 NORTH ROAD, SOUTH OCKENDON RM15 6QA
4 bed 1 bath Semi-Detached
Ideal for commuters with extension potential and a versatile outbuilding for hobbies or business.
Guide price £450,000–£475,000
Four bedrooms with two reception rooms and single family bathroom
Private rear garden and substantial outbuilding (workshop/gym potential)
Off-street parking plus attached garage
Close to railway station and several primary schools
Small plot and modest overall internal size (≈1,012 sq ft)
Area shows higher crime and local deprivation—consider security implications
Possible asbestos risk and solid-brick walls likely without insulation; survey advised
Guide price £450,000–£475,000. This freehold four-bedroom semi offers practical family living close to the local railway station and schools, with genuine potential to increase value through side extension and internal reconfiguration. The property includes two reception rooms, a modern kitchen, a private rear garden and a large outbuilding currently used as a workshop or gym.
Internally the layout is conventional: a lounge, separate dining room (easily opened into an open-plan space), kitchen and four bedrooms served by a single bathroom. Two bedrooms are comfortable doubles; overall floorspace is modest at about 1,012 sq ft. The house has mains gas central heating, double glazing (installation date unknown) and solid brick walls likely without cavity insulation.
Notable positives are the off-street parking and attached garage, the substantial outbuilding and proximity to good primary schools and rail links for commuters. However, buyers should be aware of material drawbacks: the area records higher crime and local deprivation indices, the plot and garden are small, and there is potential asbestos risk noted in the construction era/description. The property may benefit from insulation upgrades and general modernisation; a full survey is advised.
This home will suit families seeking commuter convenience and scope for improvement, or investors looking for a straightforward rental/resale opportunity. Viewings are recommended to assess extension feasibility and to confirm condition and potential costs before offer.
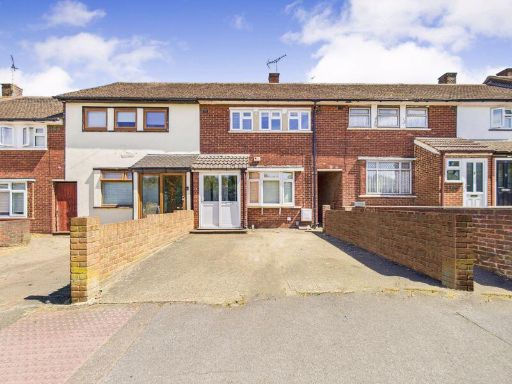 3 bedroom terraced house for sale in Romford Road, South Ockendon, RM15 — £350,000 • 3 bed • 1 bath • 712 ft²
3 bedroom terraced house for sale in Romford Road, South Ockendon, RM15 — £350,000 • 3 bed • 1 bath • 712 ft²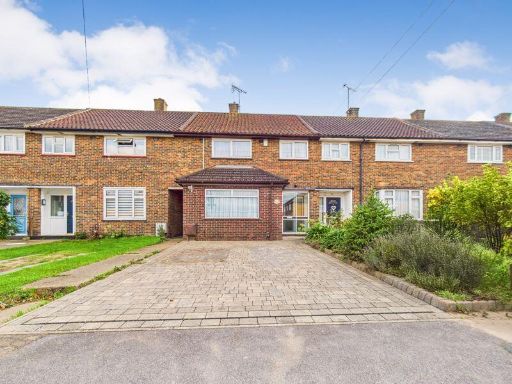 3 bedroom terraced house for sale in Usk Road, South Ockendon, RM15 — £375,000 • 3 bed • 1 bath • 820 ft²
3 bedroom terraced house for sale in Usk Road, South Ockendon, RM15 — £375,000 • 3 bed • 1 bath • 820 ft²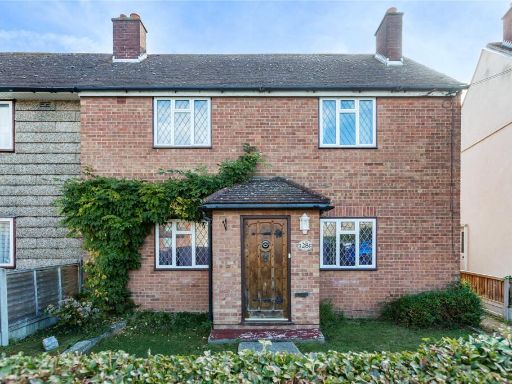 3 bedroom semi-detached house for sale in Orchard Close, South Ockendon, Essex, RM15 — £400,000 • 3 bed • 1 bath • 1209 ft²
3 bedroom semi-detached house for sale in Orchard Close, South Ockendon, Essex, RM15 — £400,000 • 3 bed • 1 bath • 1209 ft²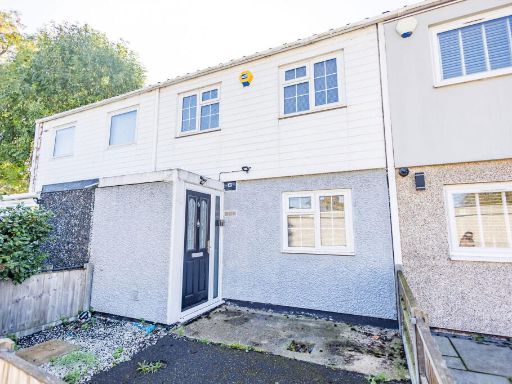 3 bedroom terraced house for sale in South Road, South Ockendon, RM15 6NU, RM15 — £300,000 • 3 bed • 2 bath • 788 ft²
3 bedroom terraced house for sale in South Road, South Ockendon, RM15 6NU, RM15 — £300,000 • 3 bed • 2 bath • 788 ft²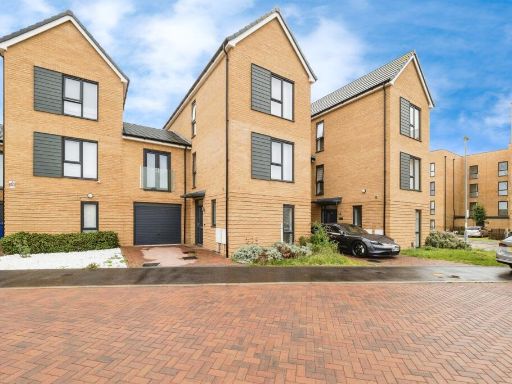 4 bedroom terraced house for sale in Windstar Drive, SOUTH OCKENDON, Essex, RM15 — £525,000 • 4 bed • 2 bath • 1024 ft²
4 bedroom terraced house for sale in Windstar Drive, SOUTH OCKENDON, Essex, RM15 — £525,000 • 4 bed • 2 bath • 1024 ft²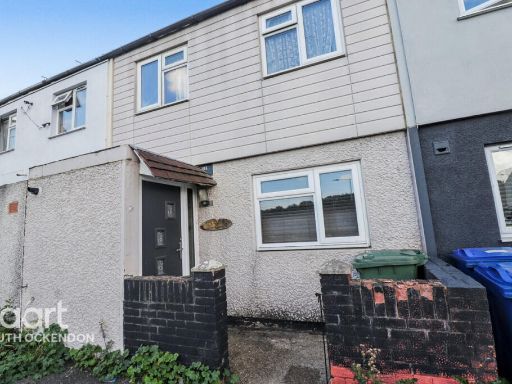 3 bedroom terraced house for sale in Foxglove Road, South Ockendon, RM15 — £280,000 • 3 bed • 1 bath • 1034 ft²
3 bedroom terraced house for sale in Foxglove Road, South Ockendon, RM15 — £280,000 • 3 bed • 1 bath • 1034 ft²