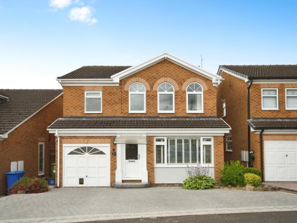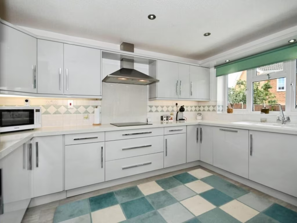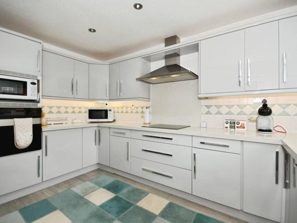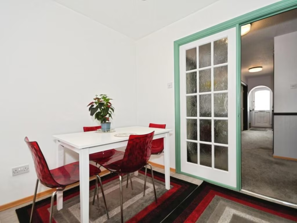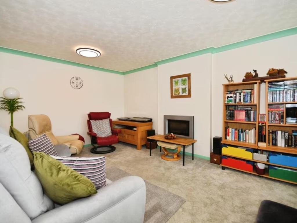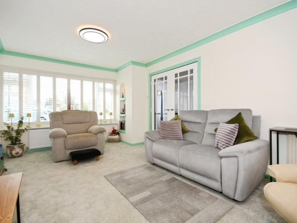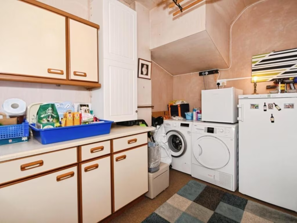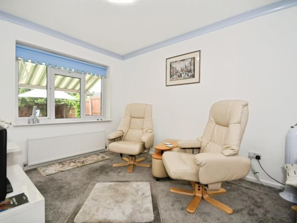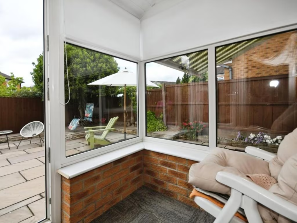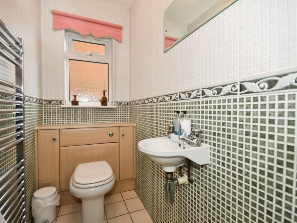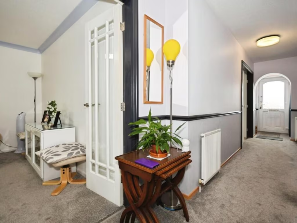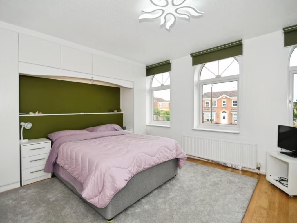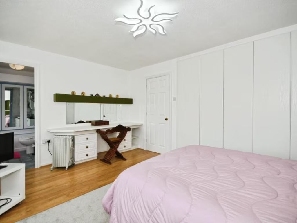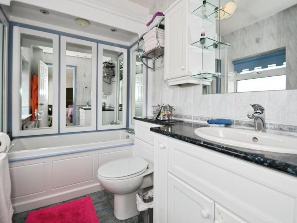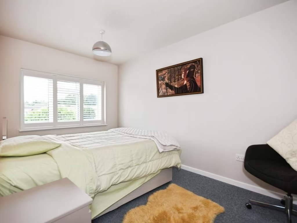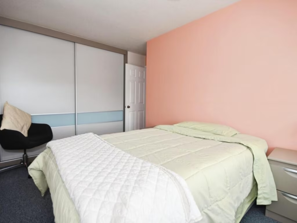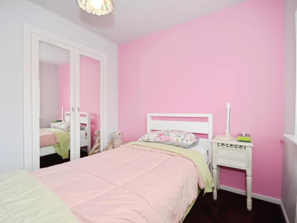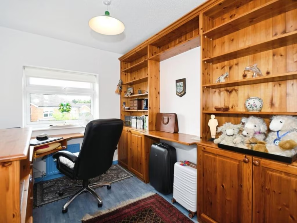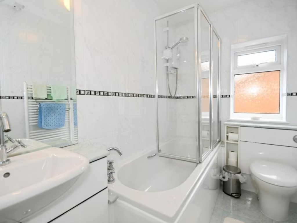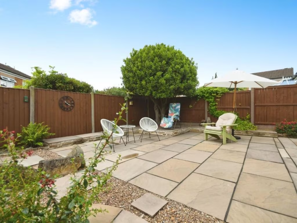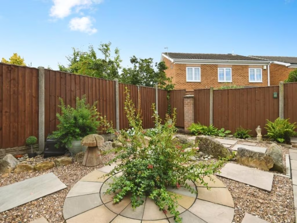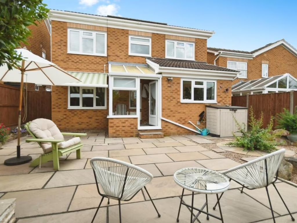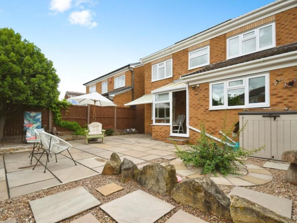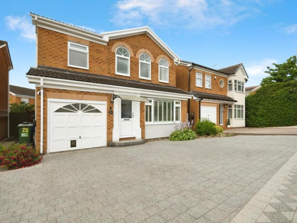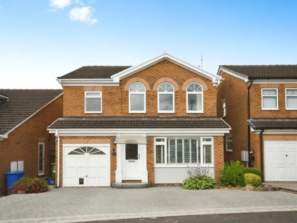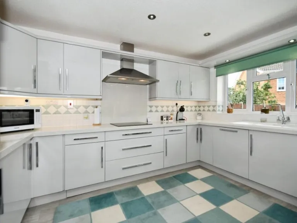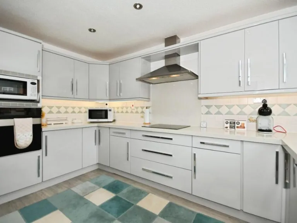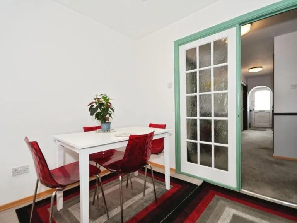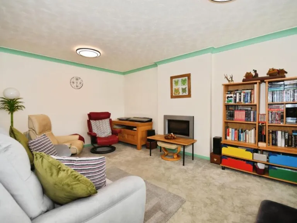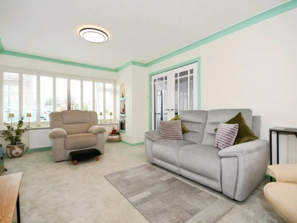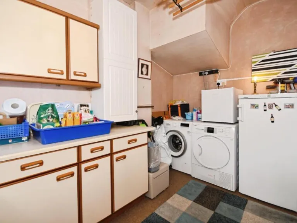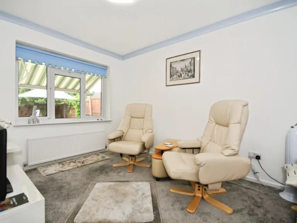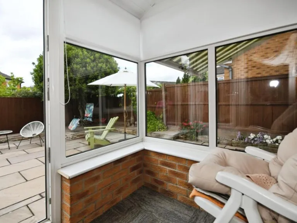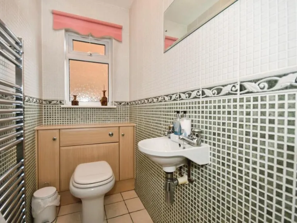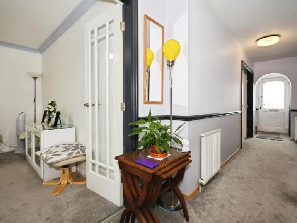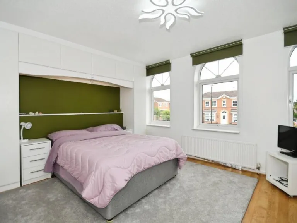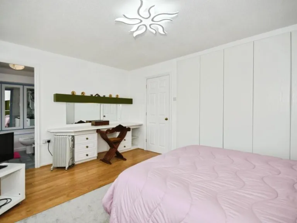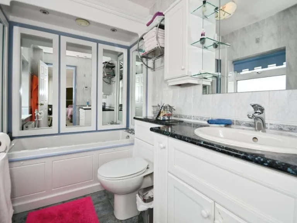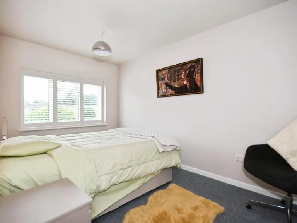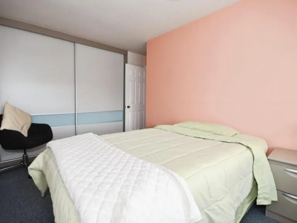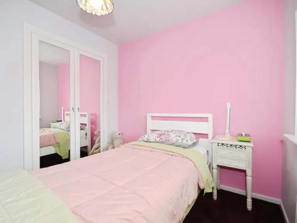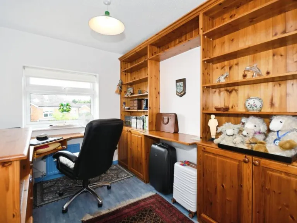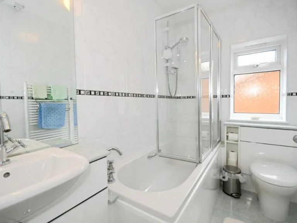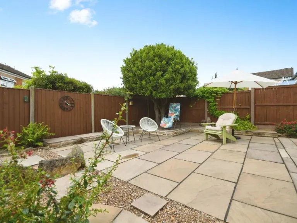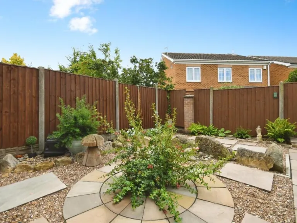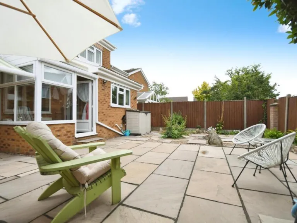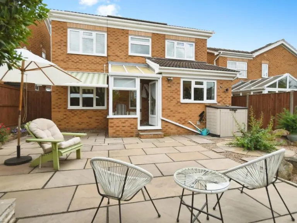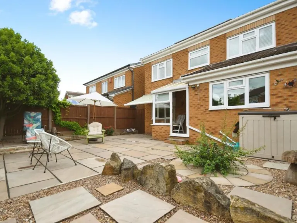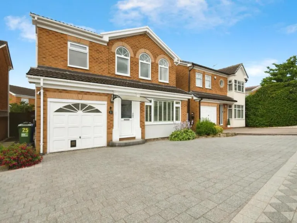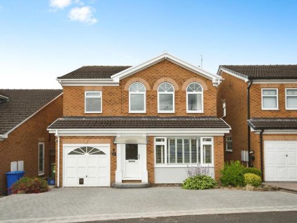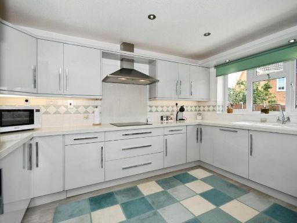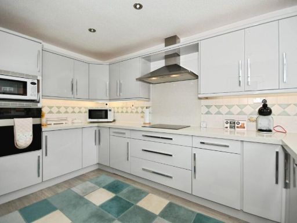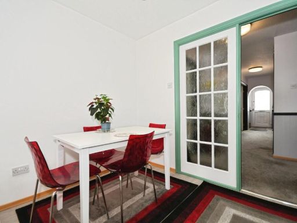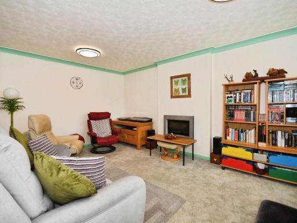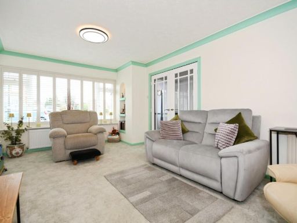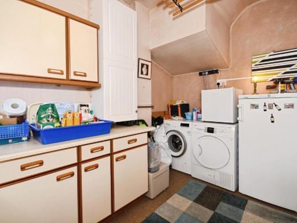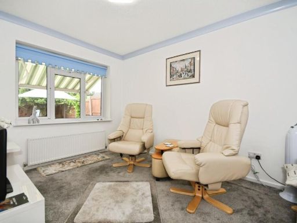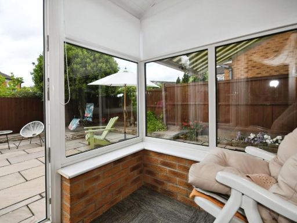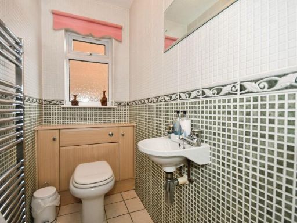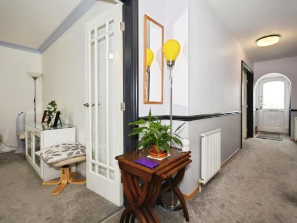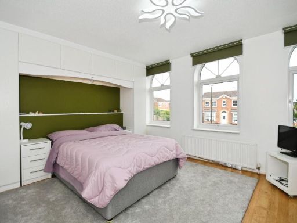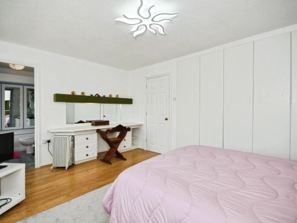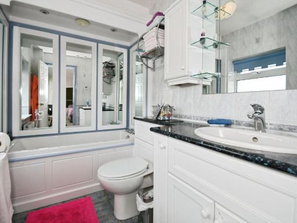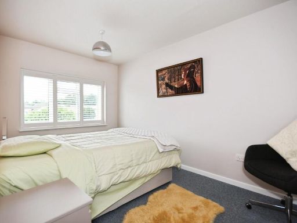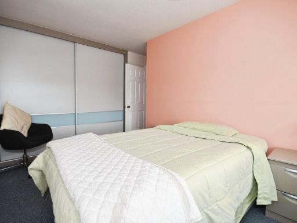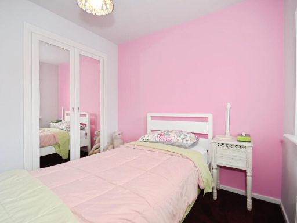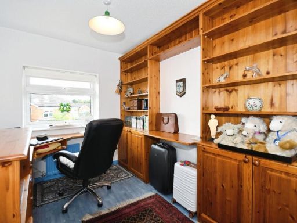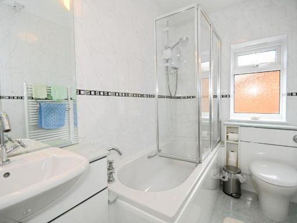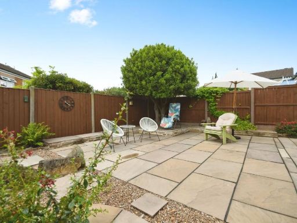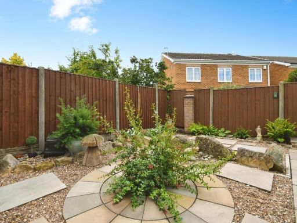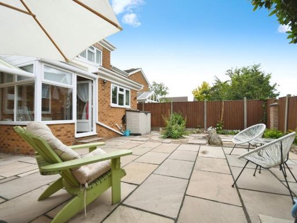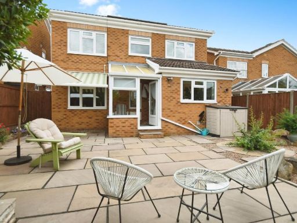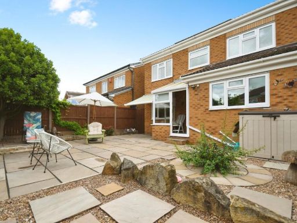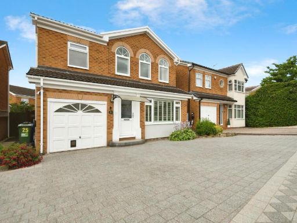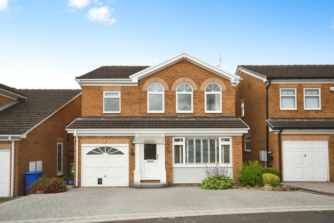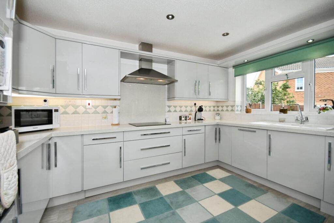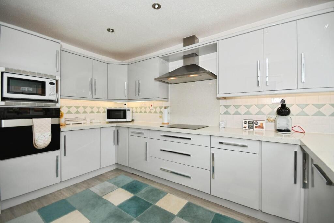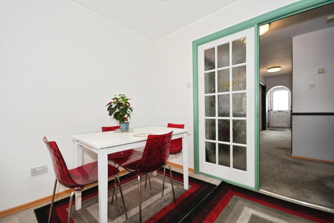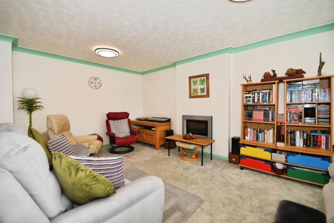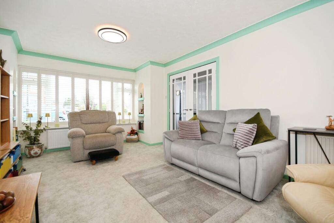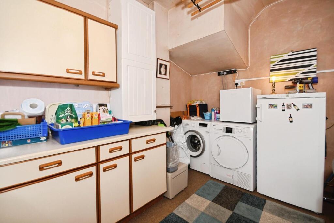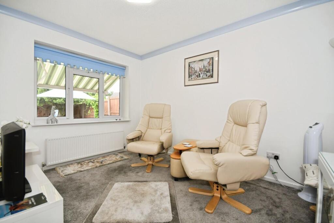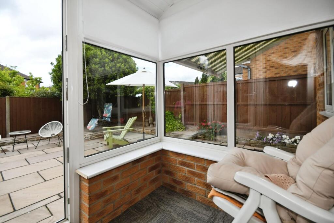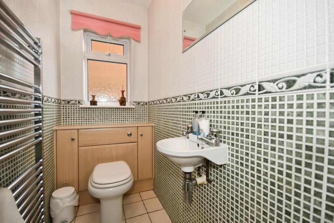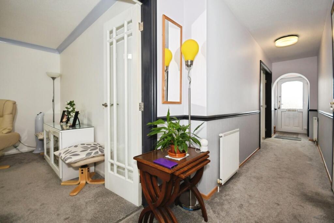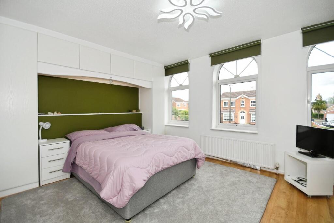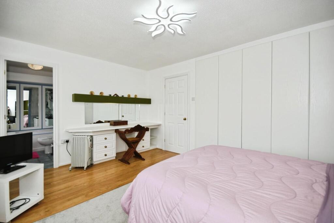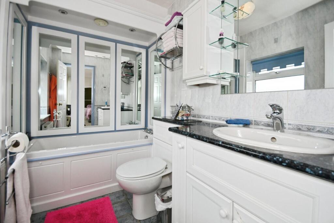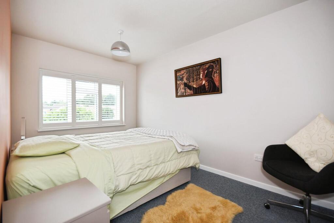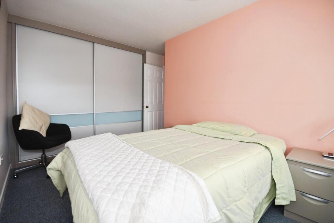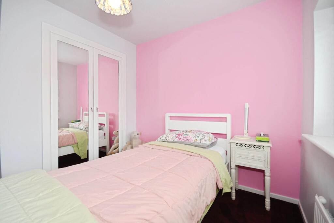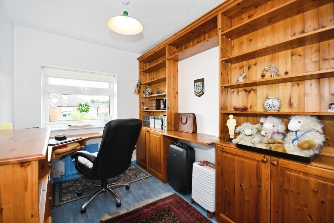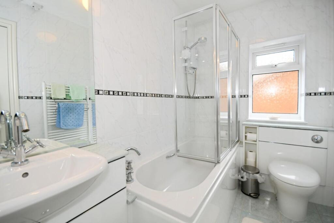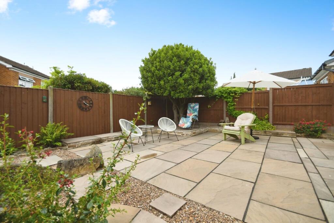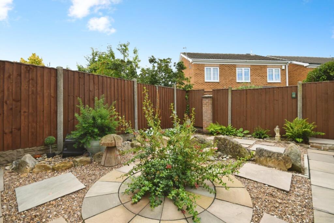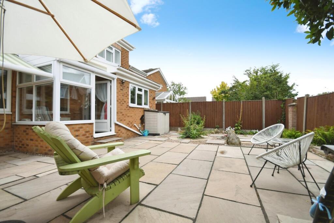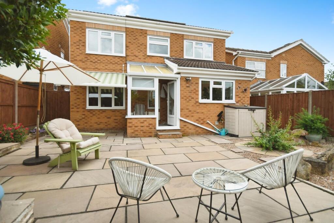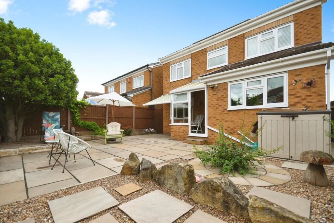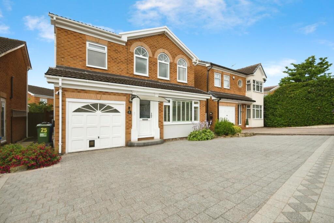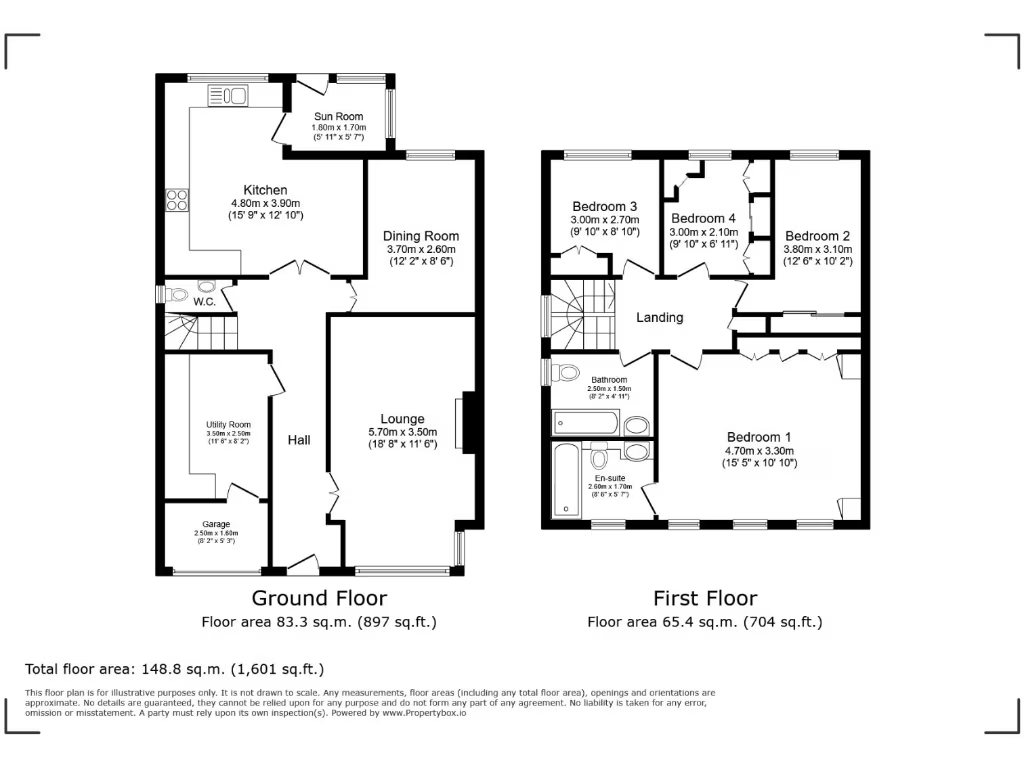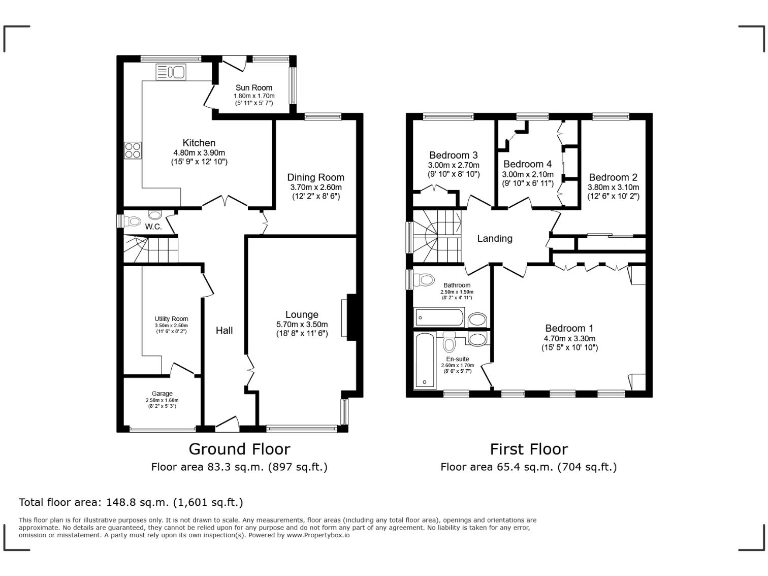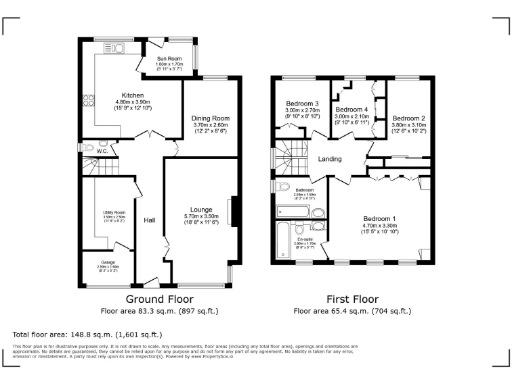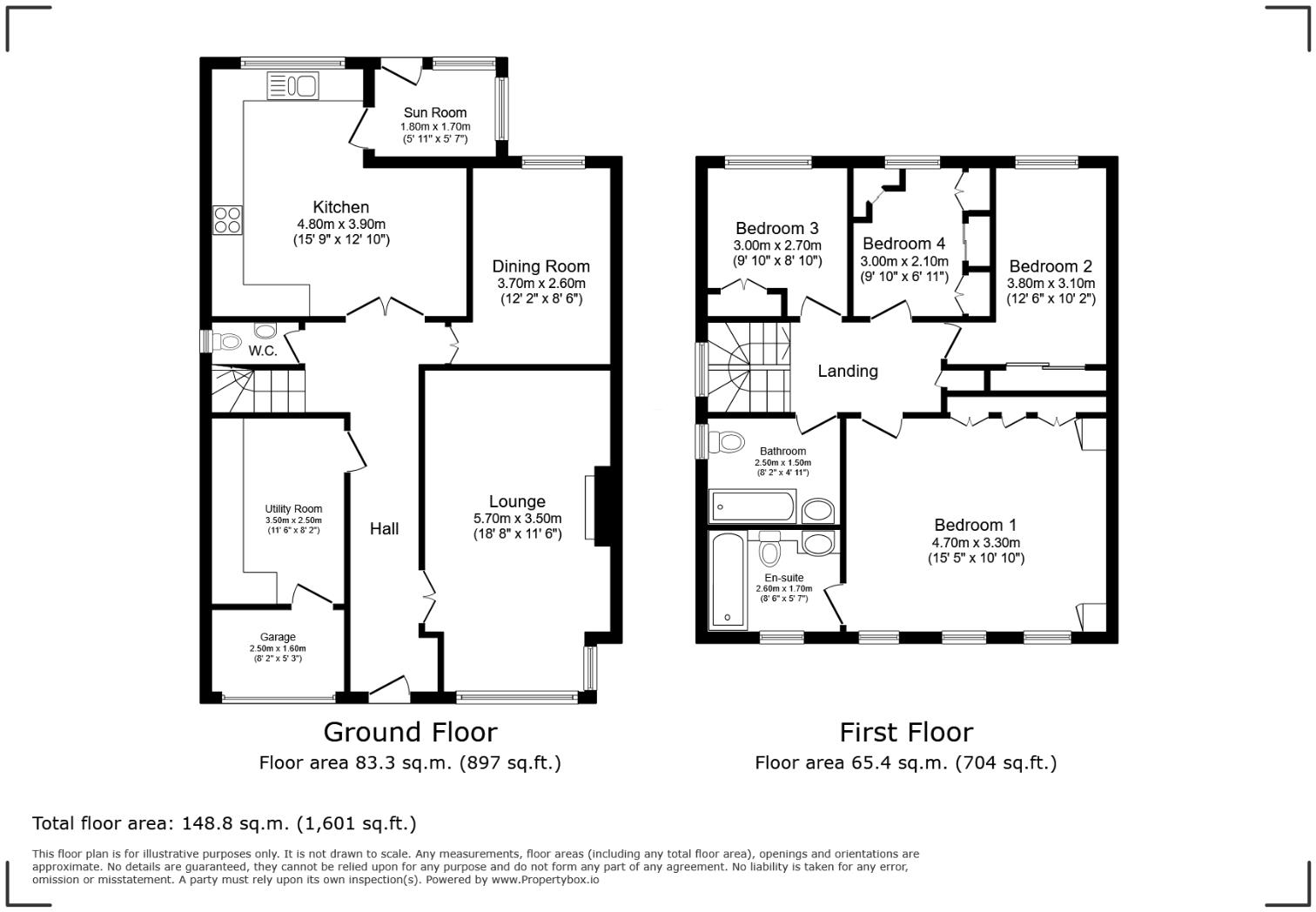Summary - 25, Holme Park Avenue, CHESTERFIELD S41 8XB
4 bed 3 bath Detached
Well‑located four-bedroom house near parks and top schools for growing families.
- Four bedrooms with main en suite
- Modern fitted kitchen diner with integrated appliances
- South-facing, low-maintenance rear garden
- Owned solar panels that reduce bills and generate income
- Block-paved driveway for multiple cars; integral garage partially converted
- Gas central heating, uPVC double glazing, EPC rating B
- Freehold, chain free sale
- Council tax band above average; buyers must verify services
An established four-bedroom detached home in Upper Newbold, arranged over two floors and sized at about 1,601 sq ft. The layout suits family life with a generous lounge centred on a feature gas fire, a separate dining/sitting room and a modern kitchen diner opening to a sunroom. The main bedroom includes an en suite; three further bedrooms and a family bathroom complete the first floor.
Practical features include owned solar panels, gas central heating, uPVC double glazing and a block‑paved driveway for multiple cars plus an integral garage (partially converted to utility/ancillary space). The rear garden faces south and is low‑maintenance, making it a pleasant, sunny outdoor space for families.
The house sits in a comfortable suburban setting close to Holmebrook Valley Park and well-regarded schools including an outstanding secondary nearby, making school runs and outdoor time straightforward. Chain‑free sale and Freehold tenure simplify purchasing.
Important notes: the garage conversion reduces dedicated garage storage; council tax is above average. Services and appliances have not been tested and buyers should satisfy themselves on working order before purchase.
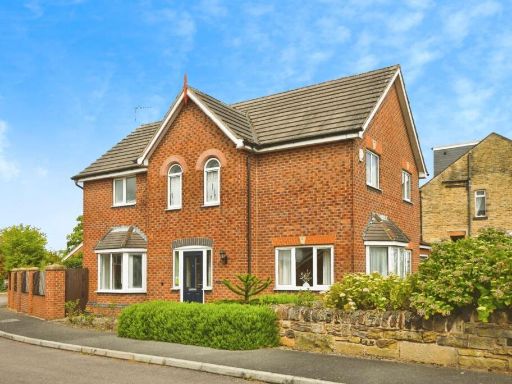 4 bedroom detached house for sale in St. Martins Close, Newbold, Chesterfield, S41 7BH, S41 — £375,000 • 4 bed • 3 bath • 1465 ft²
4 bedroom detached house for sale in St. Martins Close, Newbold, Chesterfield, S41 7BH, S41 — £375,000 • 4 bed • 3 bath • 1465 ft²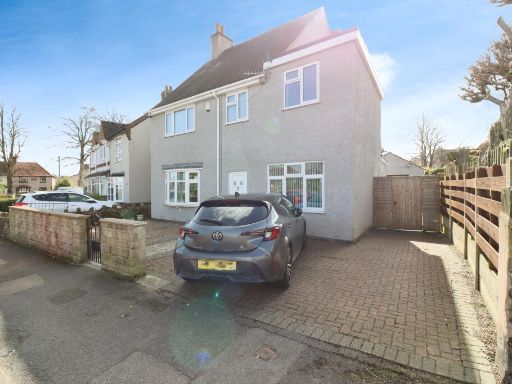 4 bedroom detached house for sale in Highfield Lane, Chesterfield, S41 — £399,995 • 4 bed • 2 bath • 1612 ft²
4 bedroom detached house for sale in Highfield Lane, Chesterfield, S41 — £399,995 • 4 bed • 2 bath • 1612 ft²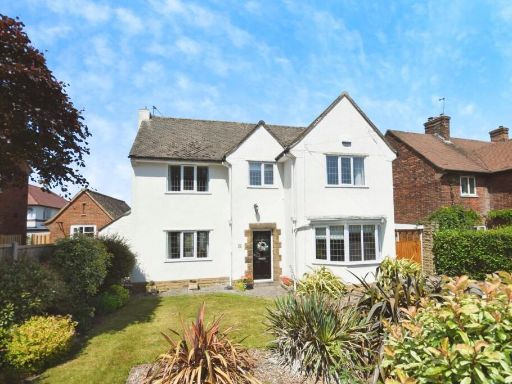 3 bedroom detached house for sale in Highfield Lane, Newbold, Chesterfield, S41 8AY, S41 — £425,000 • 3 bed • 2 bath • 1385 ft²
3 bedroom detached house for sale in Highfield Lane, Newbold, Chesterfield, S41 8AY, S41 — £425,000 • 3 bed • 2 bath • 1385 ft²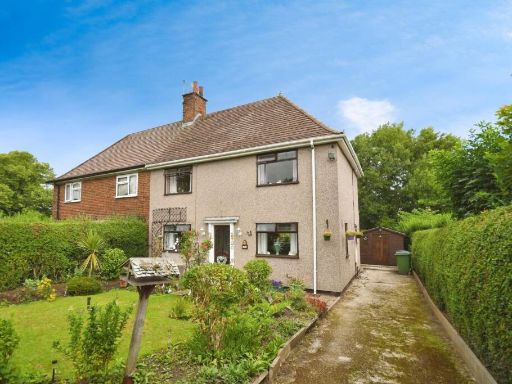 3 bedroom semi-detached house for sale in Highfield Lane, Newbold, Chesterfield, S41 8BB, S41 — £210,000 • 3 bed • 1 bath • 952 ft²
3 bedroom semi-detached house for sale in Highfield Lane, Newbold, Chesterfield, S41 8BB, S41 — £210,000 • 3 bed • 1 bath • 952 ft²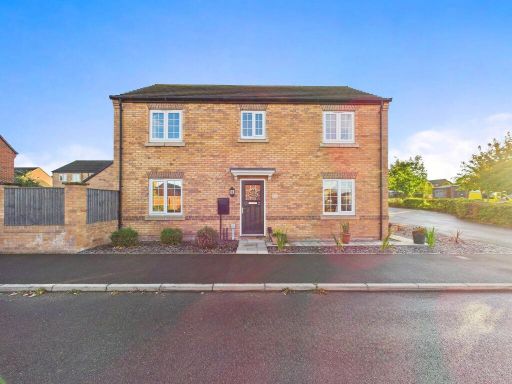 4 bedroom detached house for sale in Cressbrook Road, Waverley, S60 — £375,000 • 4 bed • 2 bath • 1227 ft²
4 bedroom detached house for sale in Cressbrook Road, Waverley, S60 — £375,000 • 4 bed • 2 bath • 1227 ft²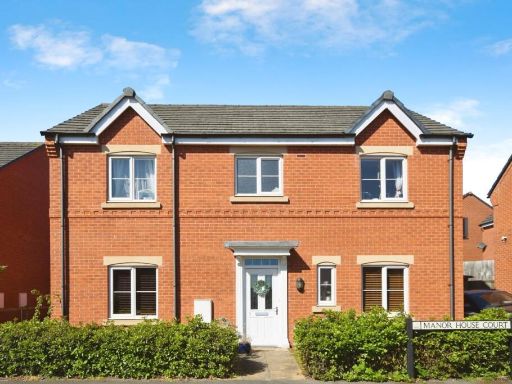 4 bedroom detached house for sale in Manor House Court, Stonegravels, Chesterfield, S41 7GY, S41 — £350,000 • 4 bed • 3 bath • 1393 ft²
4 bedroom detached house for sale in Manor House Court, Stonegravels, Chesterfield, S41 7GY, S41 — £350,000 • 4 bed • 3 bath • 1393 ft²