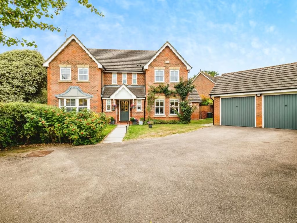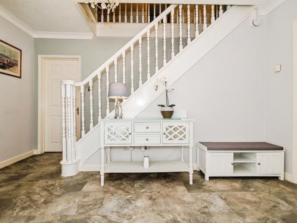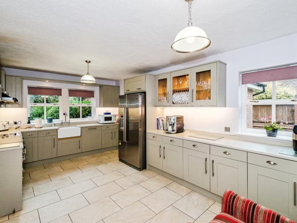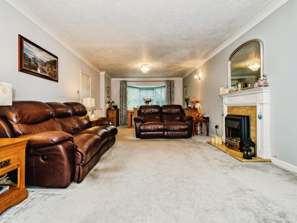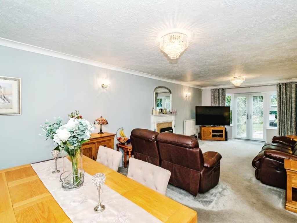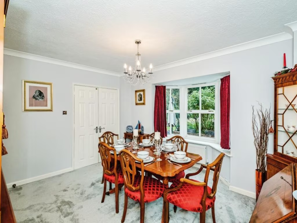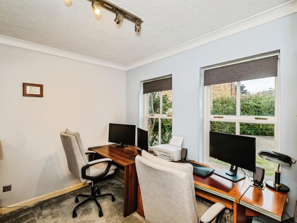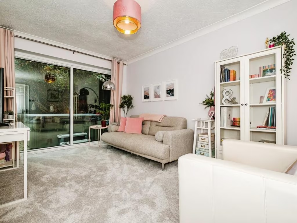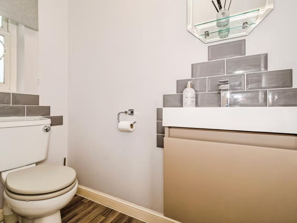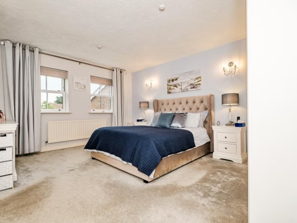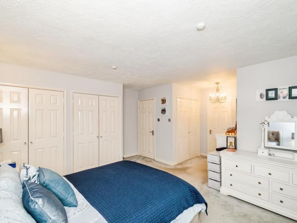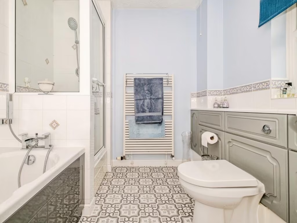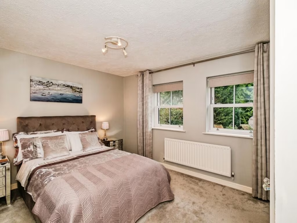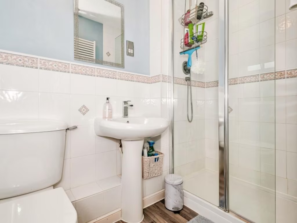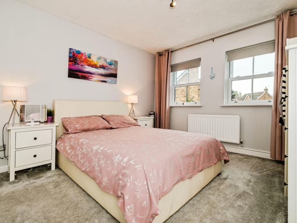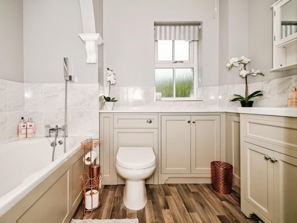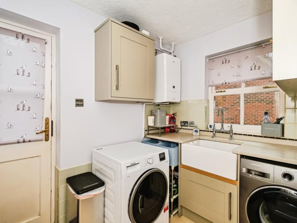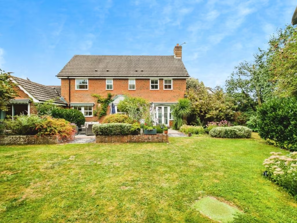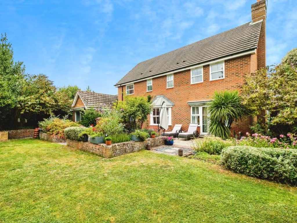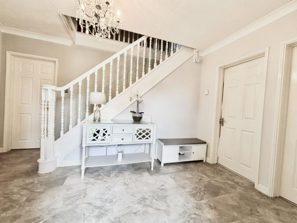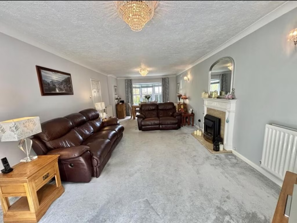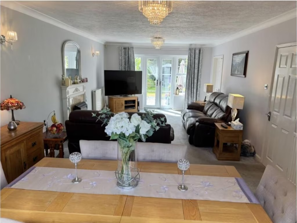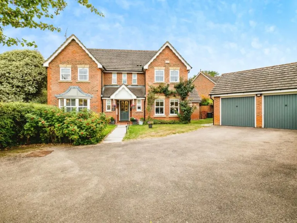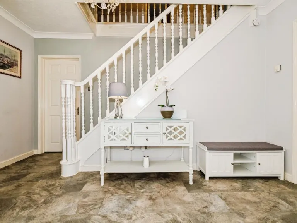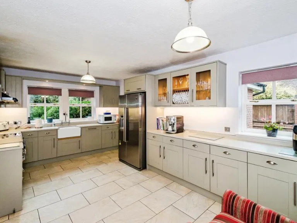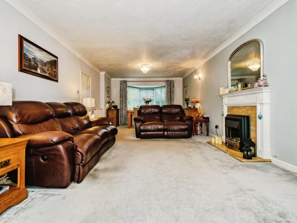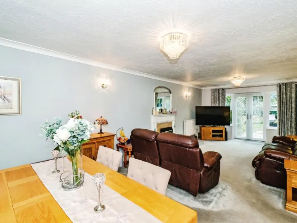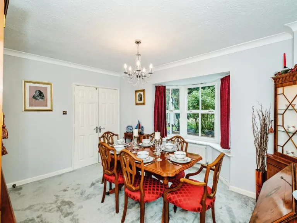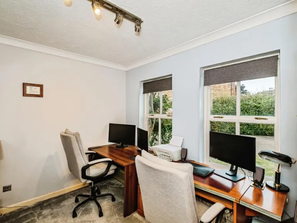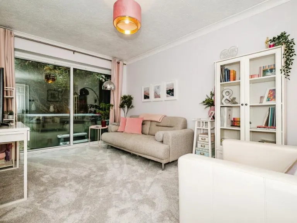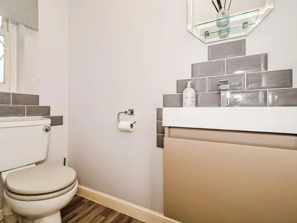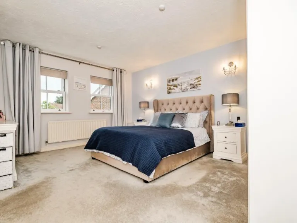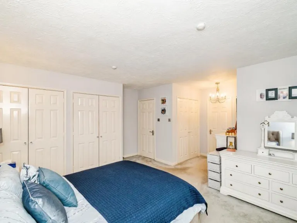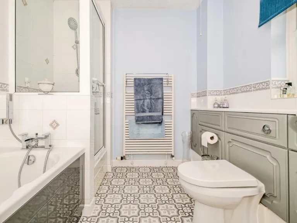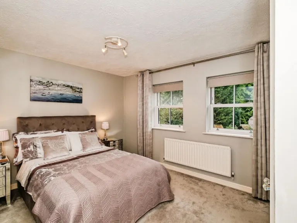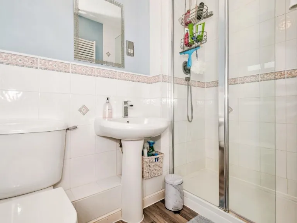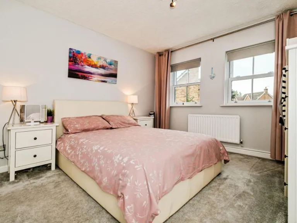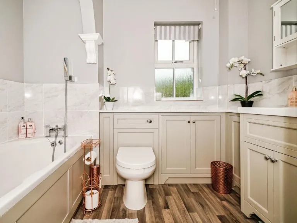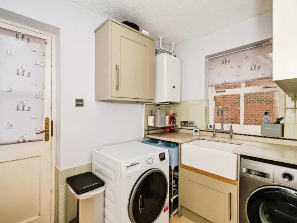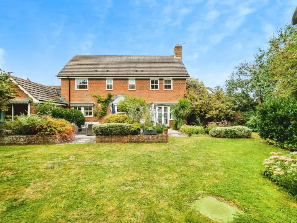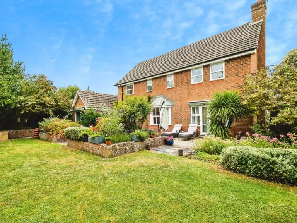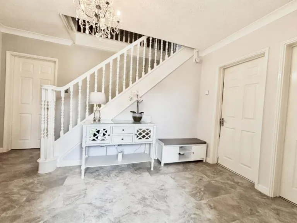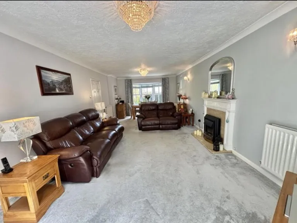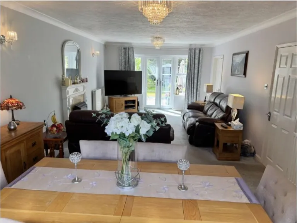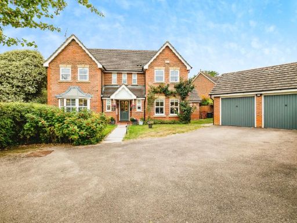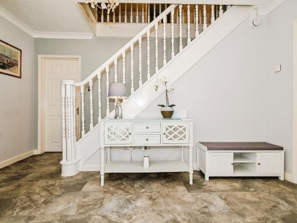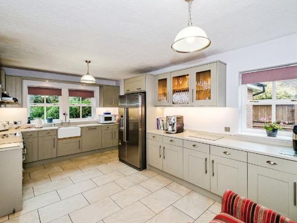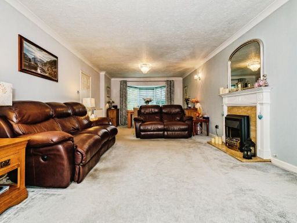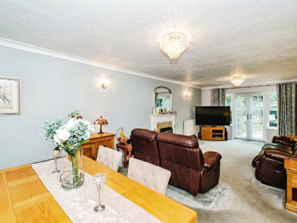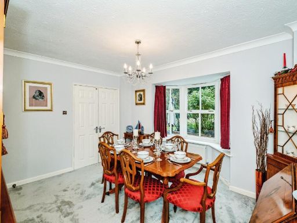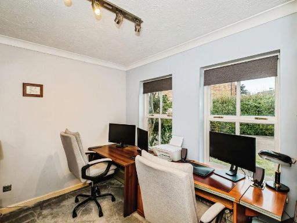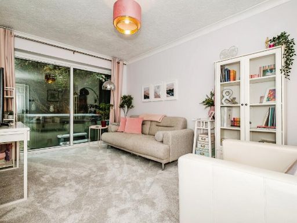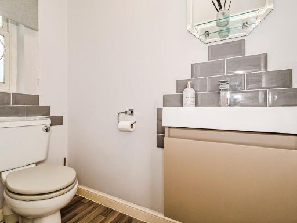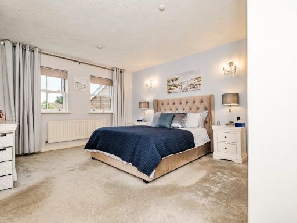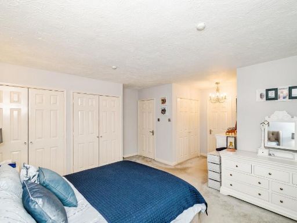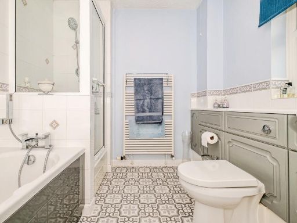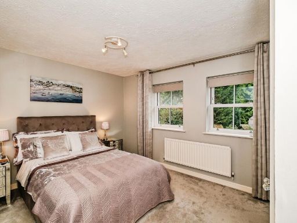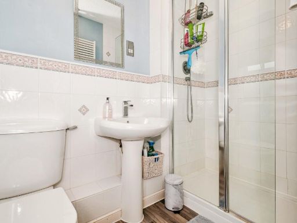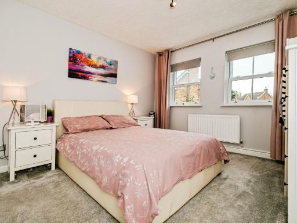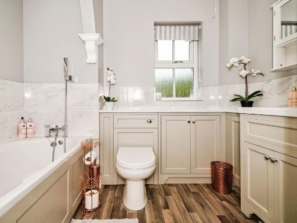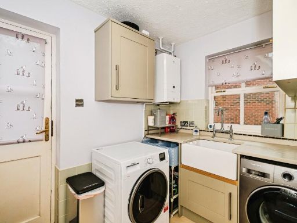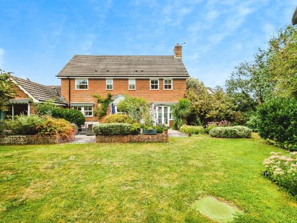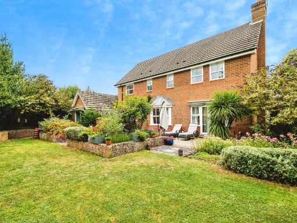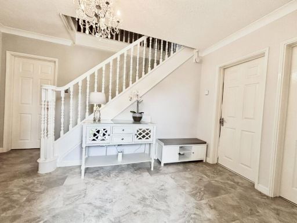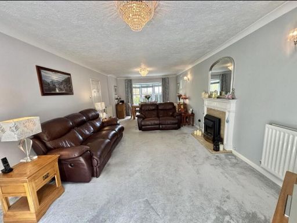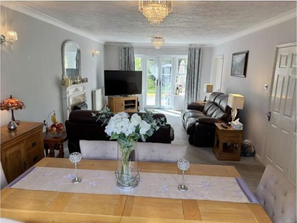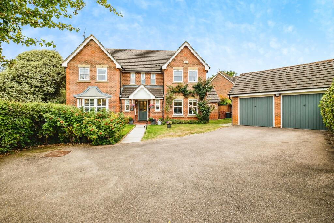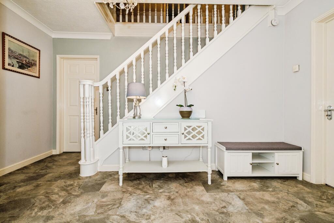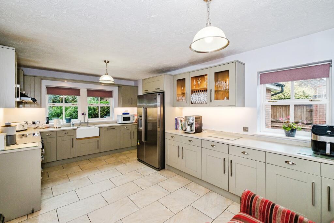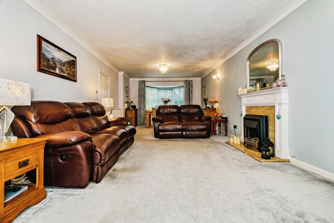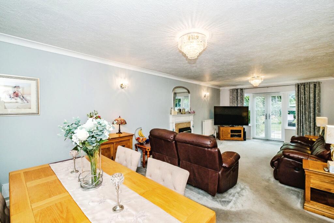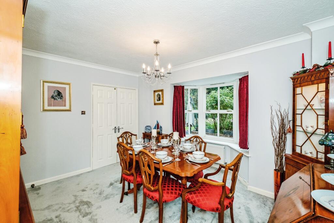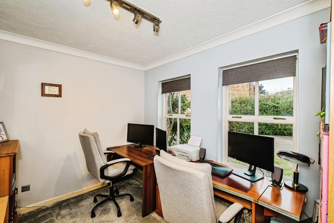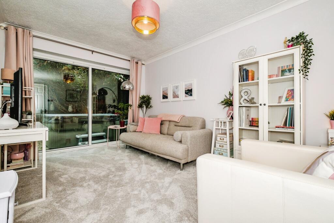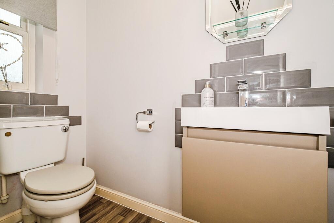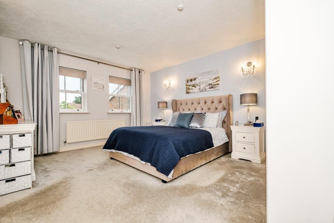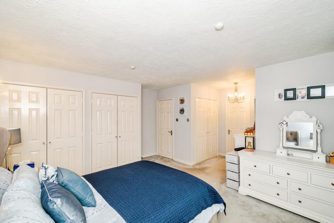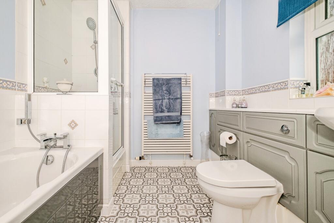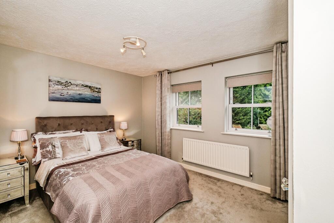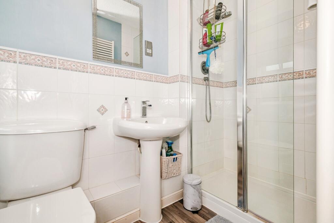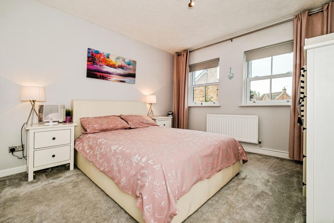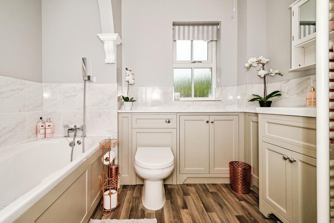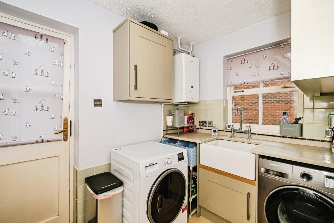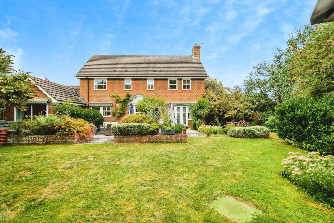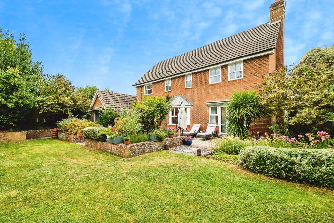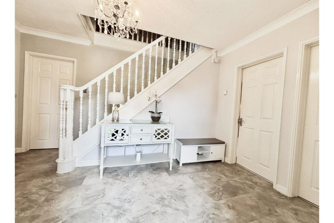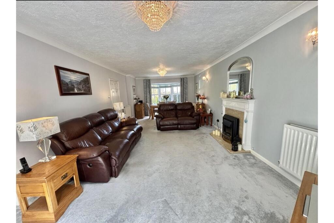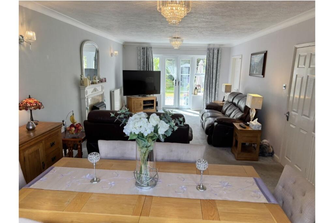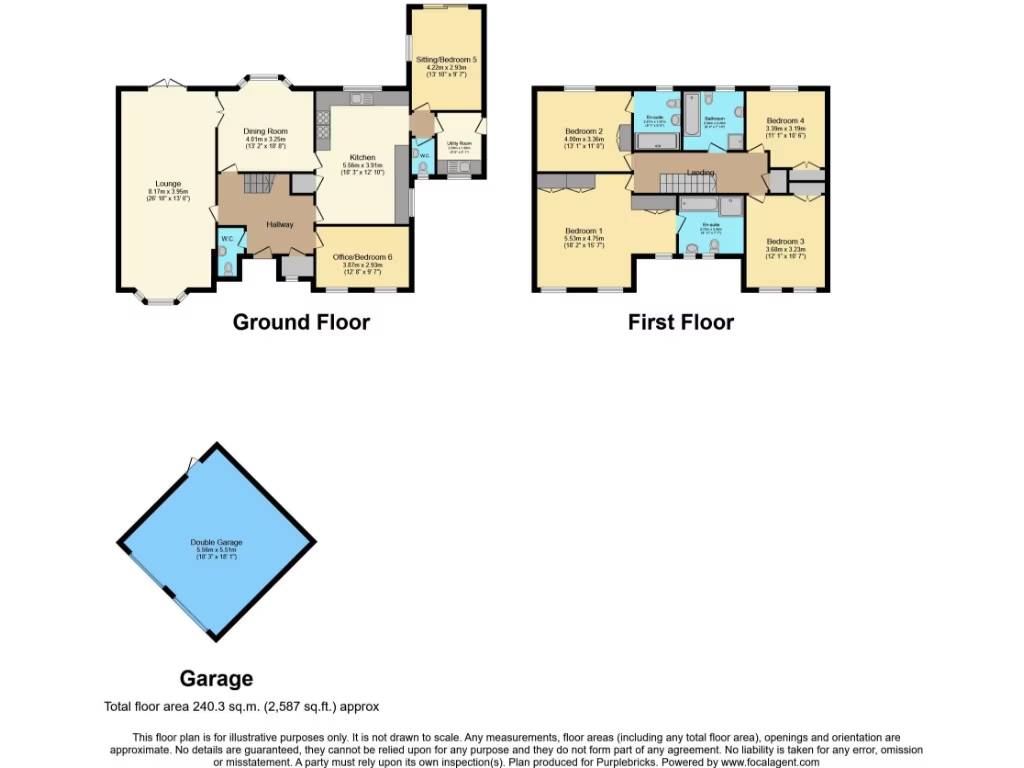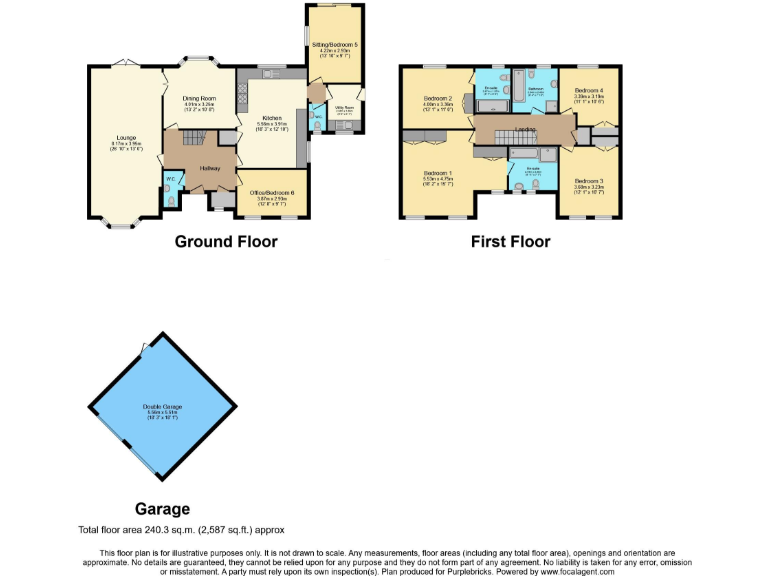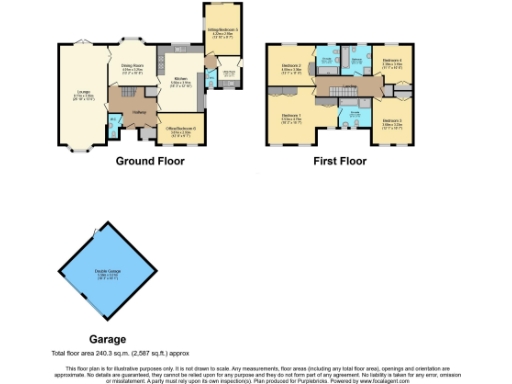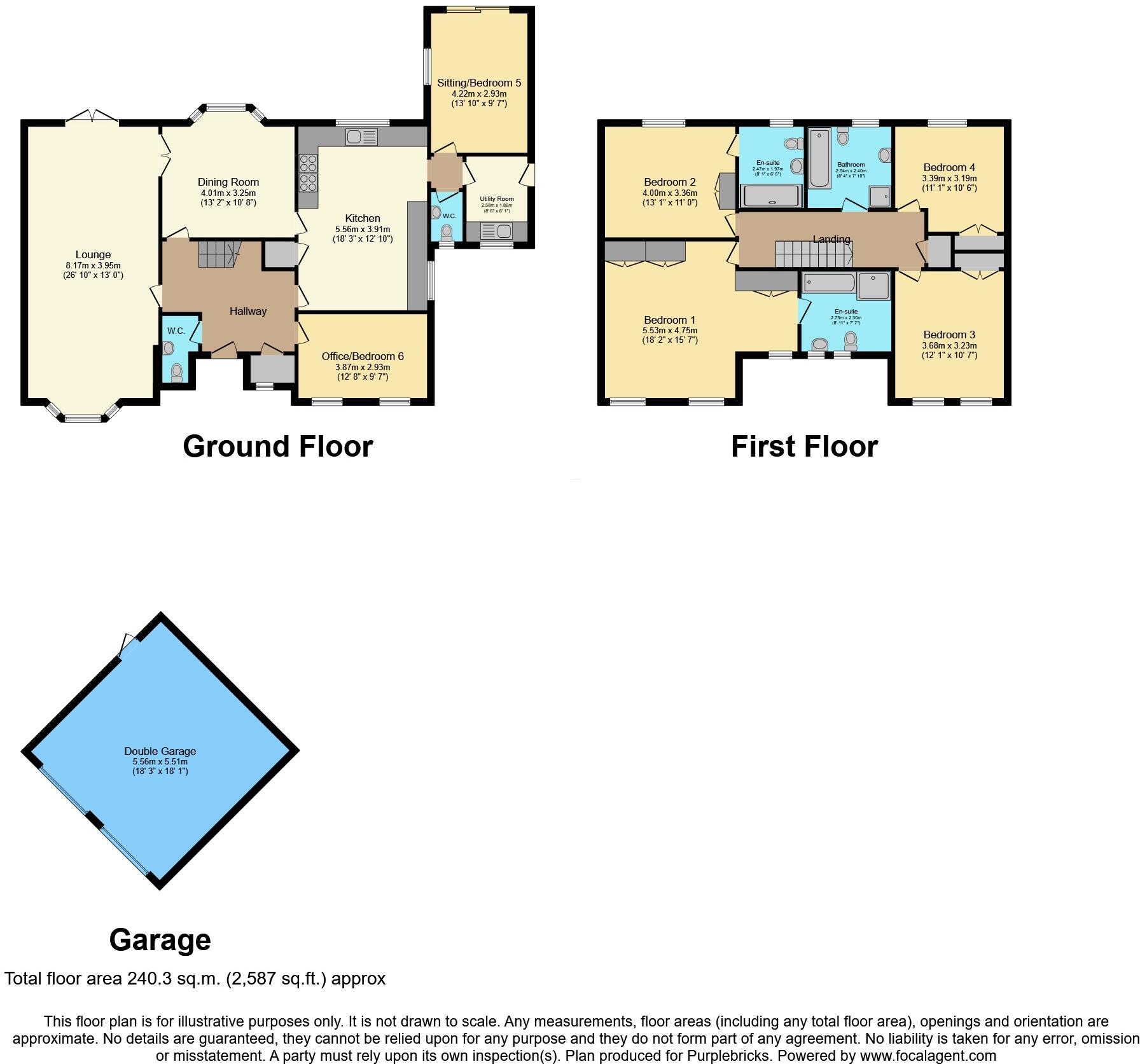Summary - 7 MASONS WAY CODMORE HILL PULBOROUGH RH20 1DZ
4 bed 3 bath Detached
4 bedrooms and 3 bathrooms, including two en-suites
Over 2,580 sq ft of versatile multi-story accommodation
Large south‑west facing garden with summer house for entertaining
Double garage plus long driveway; ample parking and storage
Double glazed and gas central heating; appears well maintained
Average mobile signal and slow broadband speeds may hinder heavy home-working
Located in a quiet cul‑de‑sac within a prosperous, low‑crime rural area
Council tax level described as quite expensive
Set in a quiet cul-de-sac on Codmore Hill, this spacious detached home offers more than 2,580 sq ft of flexible family living. The ground floor includes adaptable rooms useful as a home office, guest suite or playroom, while the principal suite and second en-suite upstairs suit a growing family. Large reception rooms and a modern kitchen provide comfortable everyday living and space for entertaining.
Outside, a generous south-west facing garden and a summer house create excellent outdoor entertaining opportunities. The double garage and long driveway deliver useful parking and storage for family vehicles, bikes and equipment. The plot feels private and sits in a prosperous, low-crime rural setting with good local schools nearby.
Practical points to note: the area has only average mobile signal and relatively slow broadband speeds, which may affect heavy home-working or streaming. Council tax is described as quite expensive. The house is double glazed with gas central heating and appears well maintained, but buyers should confirm details and measurements during a viewing and legal checks.
This house will suit families seeking space, versatility and a countryside lifestyle with convenient access to Pulborough amenities and well-rated local schools. Viewing is recommended to appreciate the layout, garden and overall scale in person.
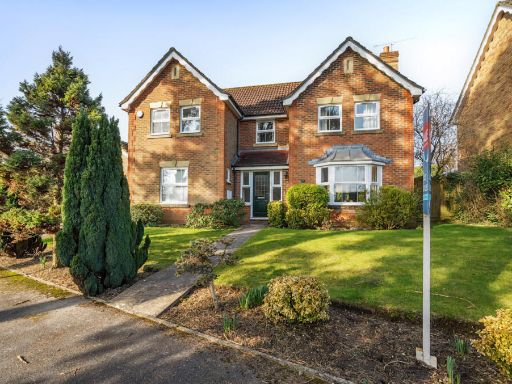 4 bedroom detached house for sale in Masons Way, Codmore Hill, RH20 — £775,000 • 4 bed • 3 bath • 1716 ft²
4 bedroom detached house for sale in Masons Way, Codmore Hill, RH20 — £775,000 • 4 bed • 3 bath • 1716 ft²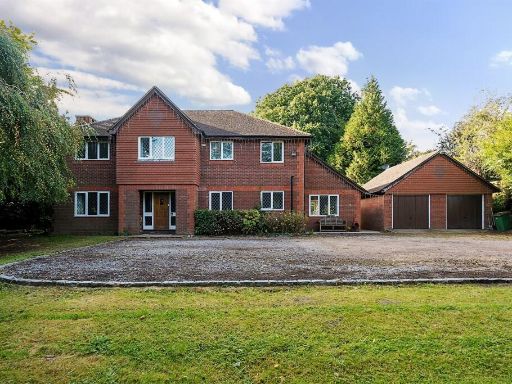 5 bedroom detached house for sale in Substantial Family Home With Generous Garden, RH20 — £975,000 • 5 bed • 2 bath • 2300 ft²
5 bedroom detached house for sale in Substantial Family Home With Generous Garden, RH20 — £975,000 • 5 bed • 2 bath • 2300 ft²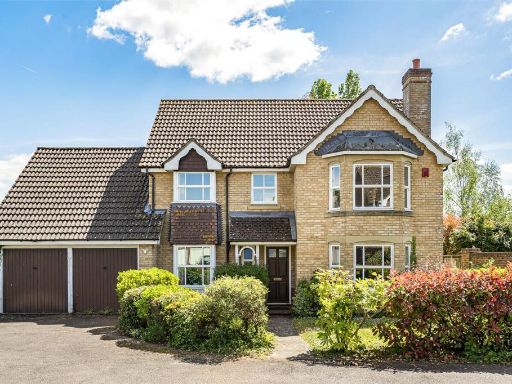 4 bedroom detached house for sale in Masons Way, Codmore Hill, Pulborough, West Sussex, RH20 — £725,000 • 4 bed • 2 bath • 1660 ft²
4 bedroom detached house for sale in Masons Way, Codmore Hill, Pulborough, West Sussex, RH20 — £725,000 • 4 bed • 2 bath • 1660 ft²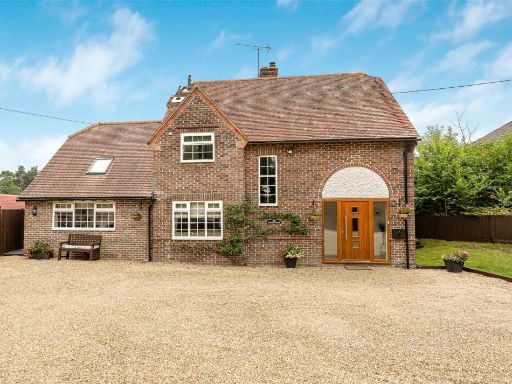 4 bedroom detached house for sale in Stane Street, Codmore Hill, Pulborough, West Sussex, RH20 — £875,000 • 4 bed • 2 bath • 1834 ft²
4 bedroom detached house for sale in Stane Street, Codmore Hill, Pulborough, West Sussex, RH20 — £875,000 • 4 bed • 2 bath • 1834 ft²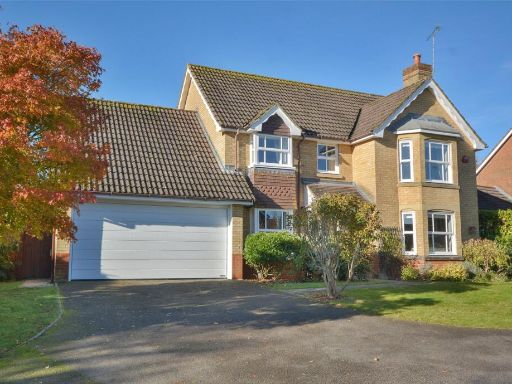 4 bedroom detached house for sale in Masons Way, Codmore Hill, Pulborough, West Sussex, RH20 — £850,000 • 4 bed • 2 bath • 1821 ft²
4 bedroom detached house for sale in Masons Way, Codmore Hill, Pulborough, West Sussex, RH20 — £850,000 • 4 bed • 2 bath • 1821 ft²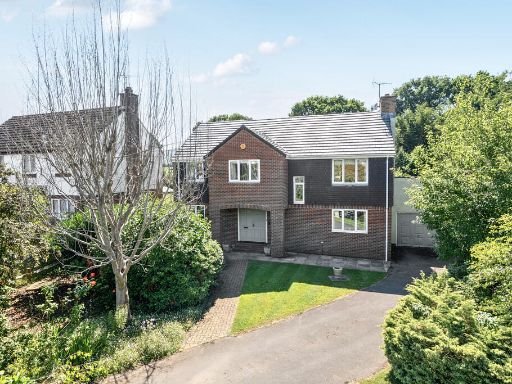 5 bedroom detached house for sale in Cootham - detached family home, RH20 — £800,000 • 5 bed • 2 bath • 2318 ft²
5 bedroom detached house for sale in Cootham - detached family home, RH20 — £800,000 • 5 bed • 2 bath • 2318 ft²