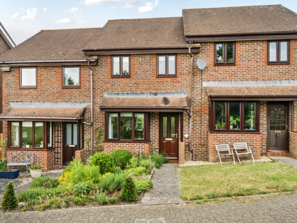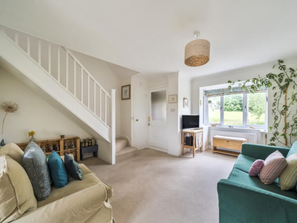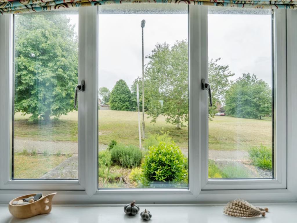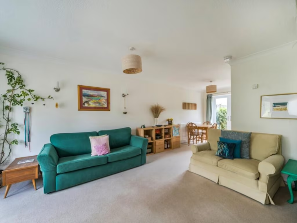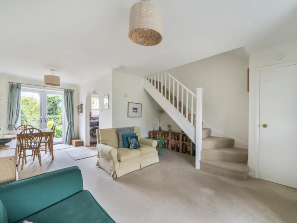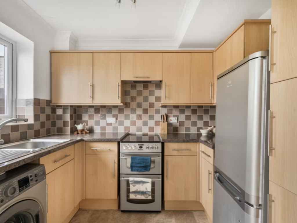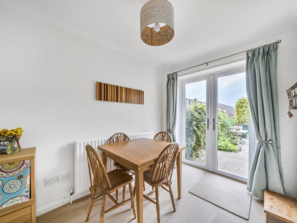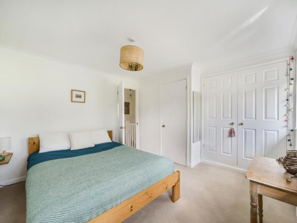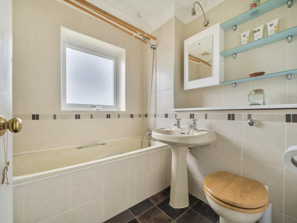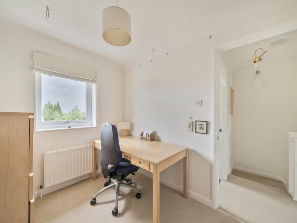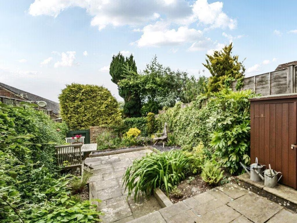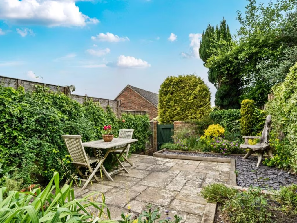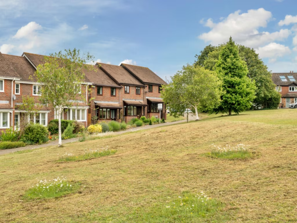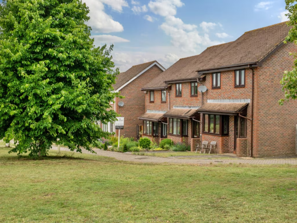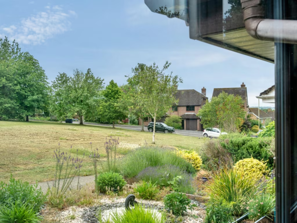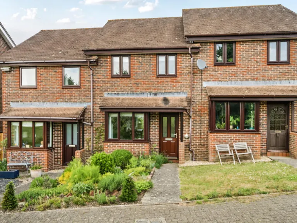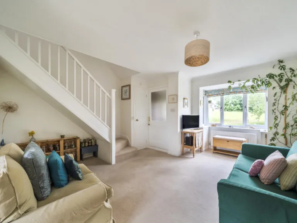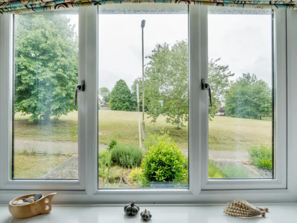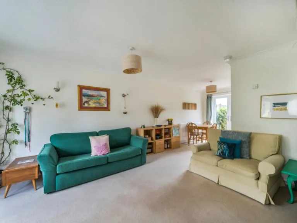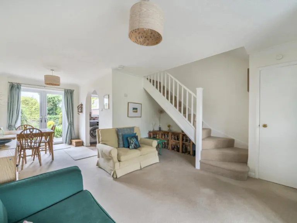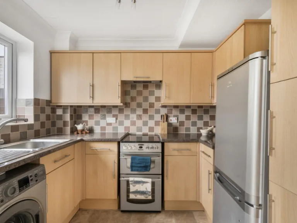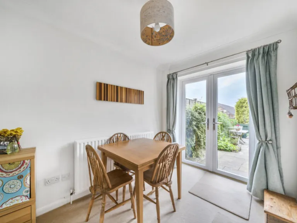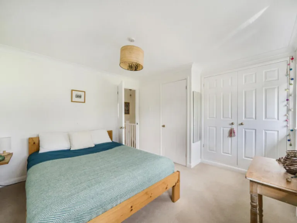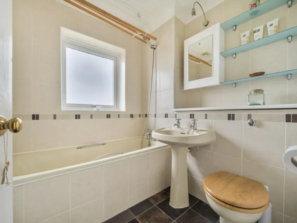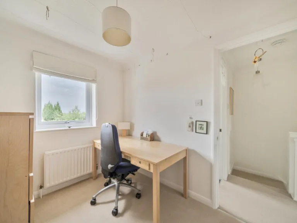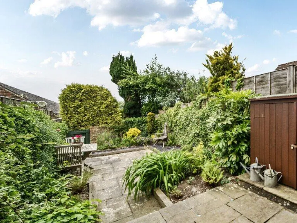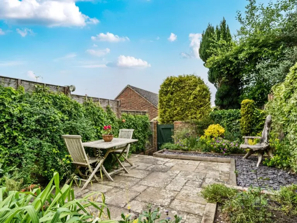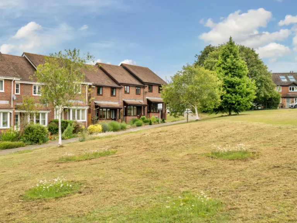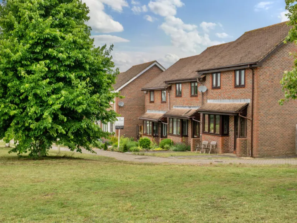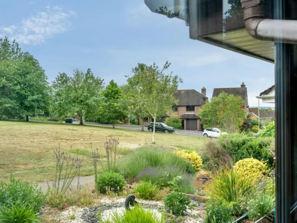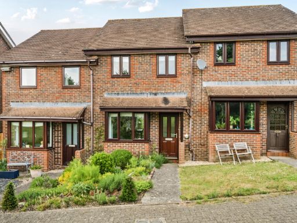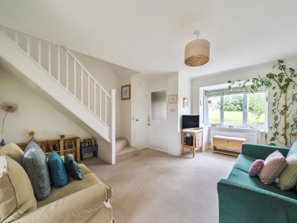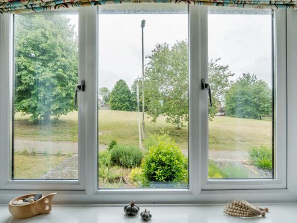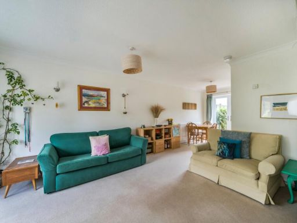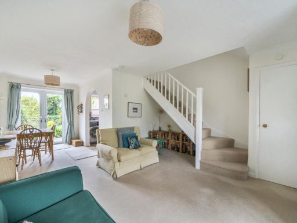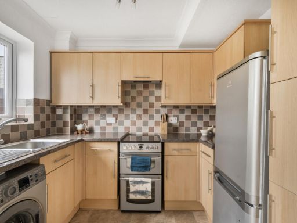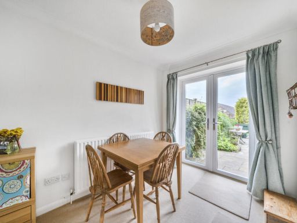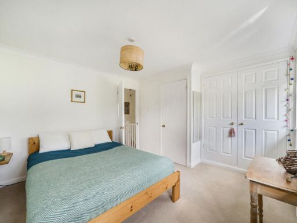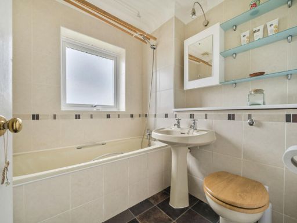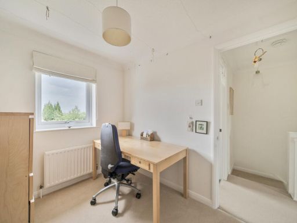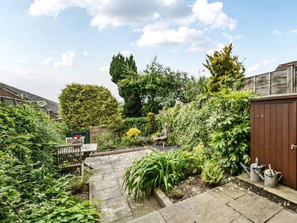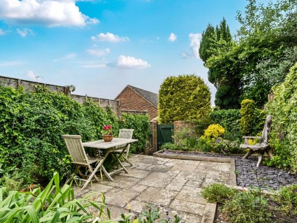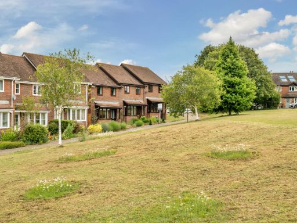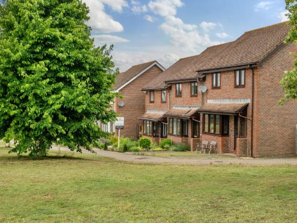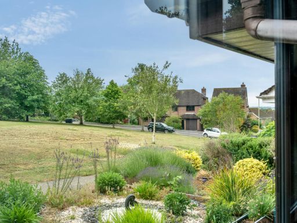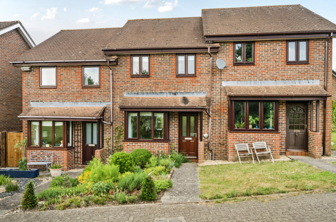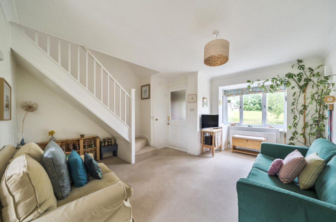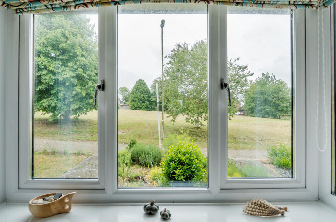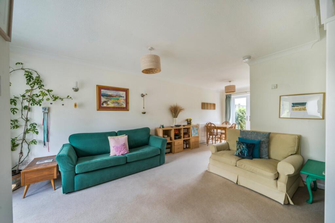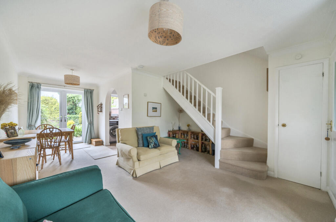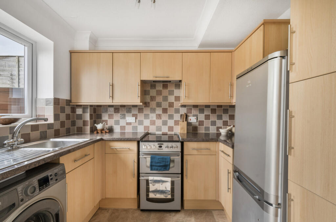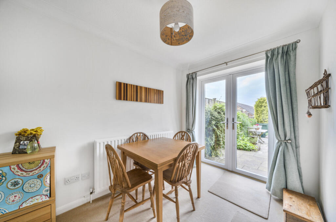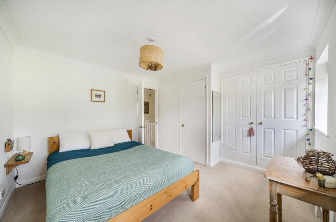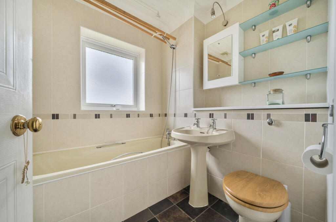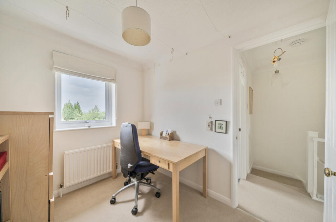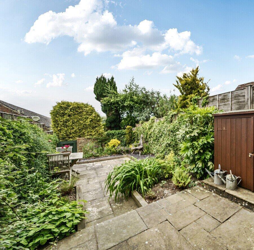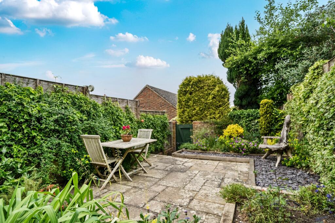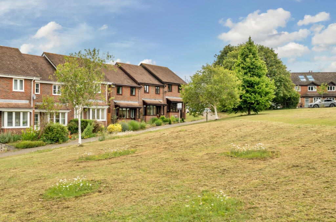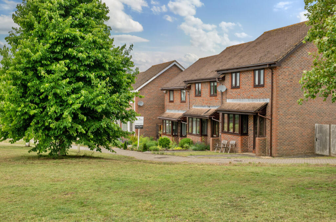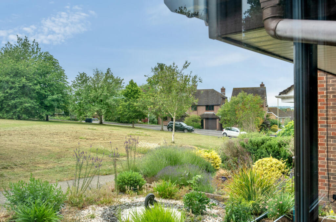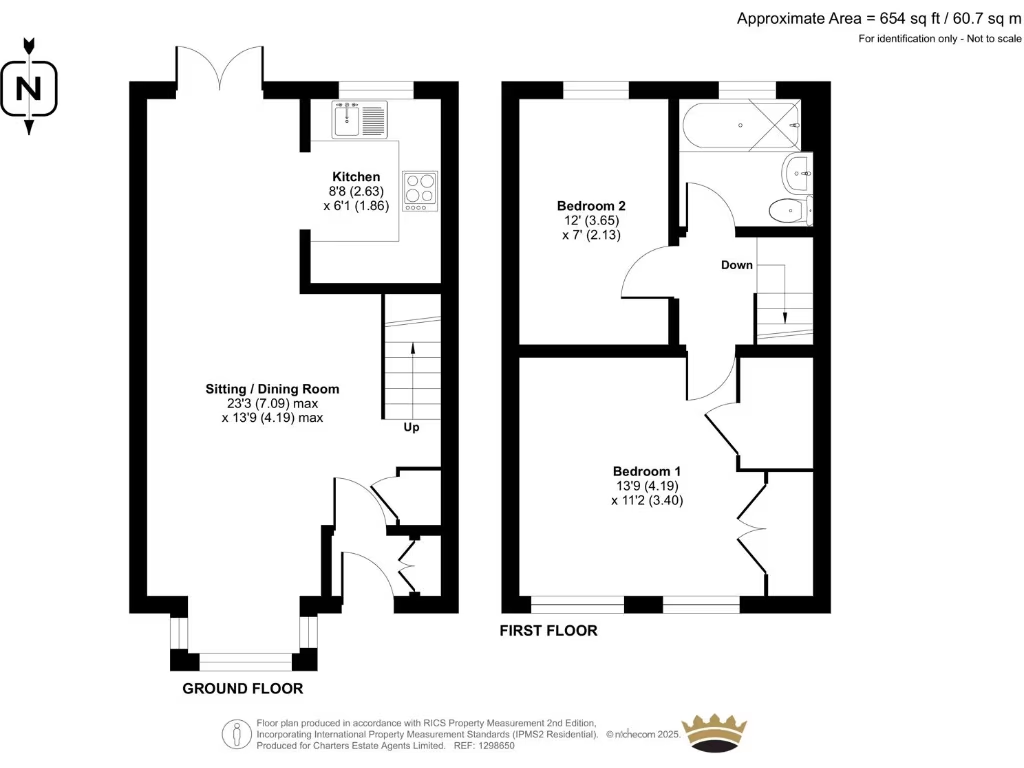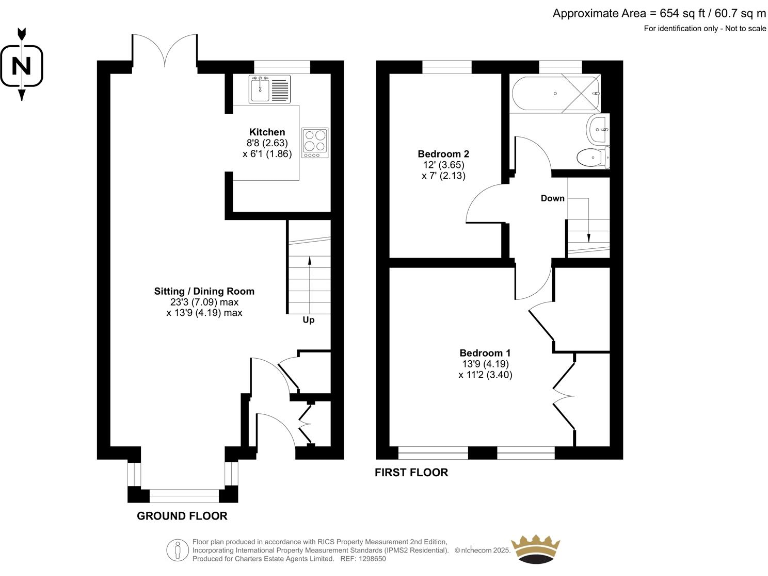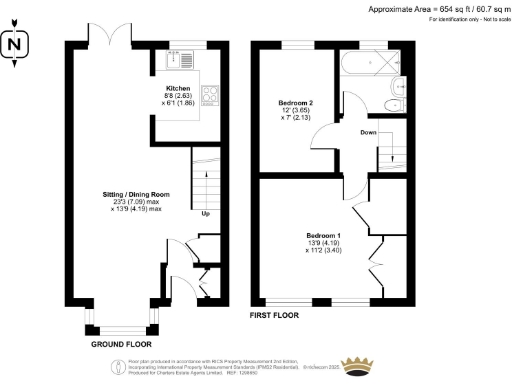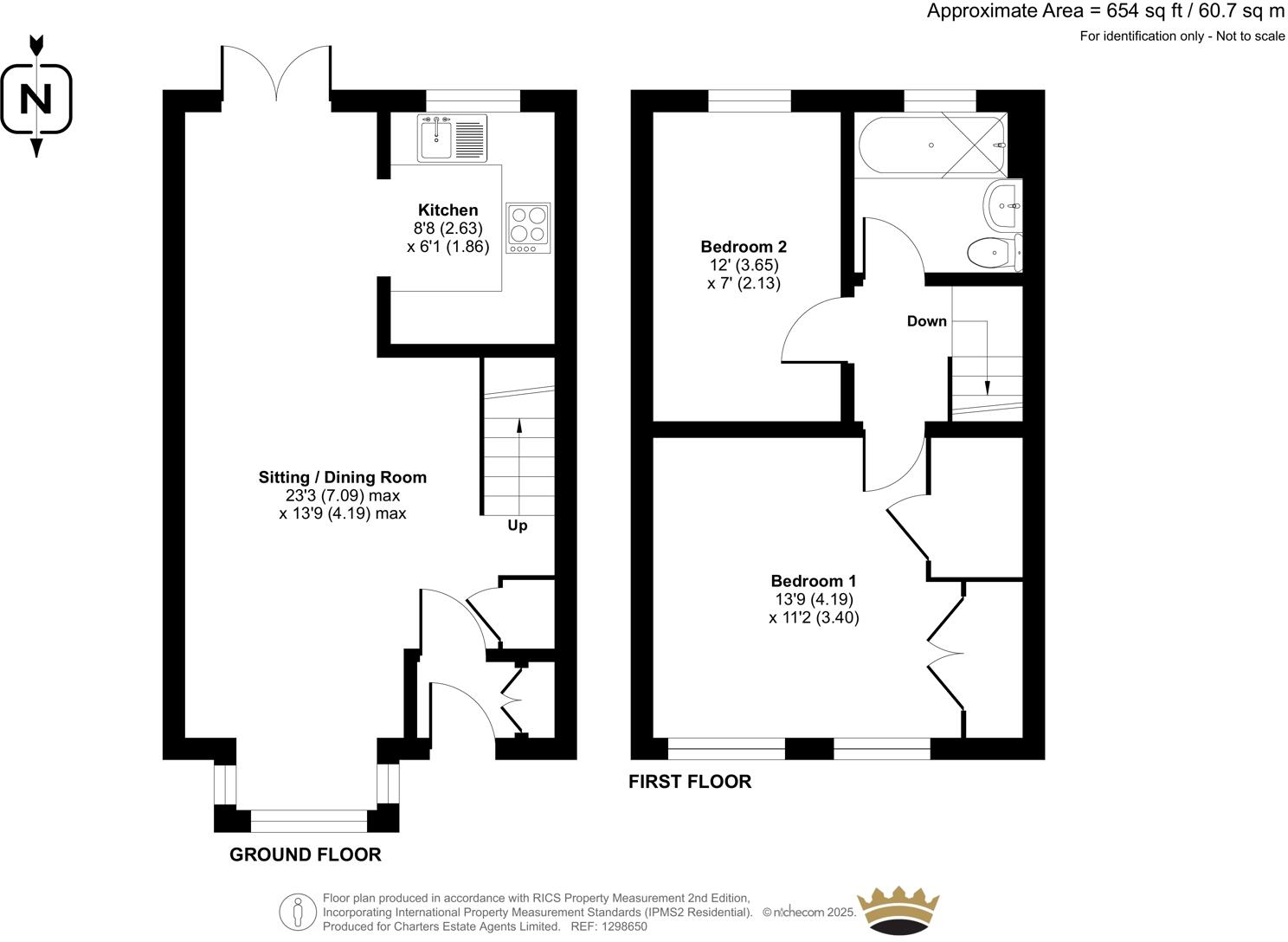Summary - 53 BENENDEN GREEN ALRESFORD SO24 9PE
2 bed 1 bath Terraced
Short walk to Alresford centre with parking, loft storage and a private garden.
Two double bedrooms with good built-in storage
Sizable open-plan sitting and dining room
Designated off-road parking (driveway needs minor attention)
Private, low-maintenance rear garden
Boarded loft providing extra storage
Freehold and no onward chain for quicker purchase
Small plot and modest suburban outlook
Built 1976–82 with filled cavity walls, double glazing (install date unknown)
This well-presented two-bedroom terraced house sits directly opposite Benenden Green, a short walk from central Alresford. The layout is straightforward and comfortable: open-plan sitting/dining room, shaker-style kitchen and a private, low-maintenance rear garden. Designated off-road parking and an easily accessible boarded loft add practical convenience for everyday living.
The property will appeal to first-time buyers or a small family looking for an affordable, move-in-ready home in a very low-crime, affluent neighbourhood. Constructed in the late 1970s/early 1980s with filled cavity walls, mains gas heating to radiators and double glazing, the house offers conventional, energy-efficient basics without need for immediate major works.
Notable limitations are the small plot size and typical suburban outlook — gardens and external space are modest. The driveway shows signs of wear and may need minor attention. Window installation dates are unknown. These are practical points to consider alongside the strong local amenities: good primary and secondary schools, fast broadband, easy access to Alresford town centre, and straightforward commuter links to Alton and Winchester.
Chain-free and freehold, the house suits buyers wanting a quick purchase and straightforward possession. Overall this is a tidy, ready-to-occupy home with sensible storage, usable outdoor space and local character, best for those seeking a compact, well-located starter property.
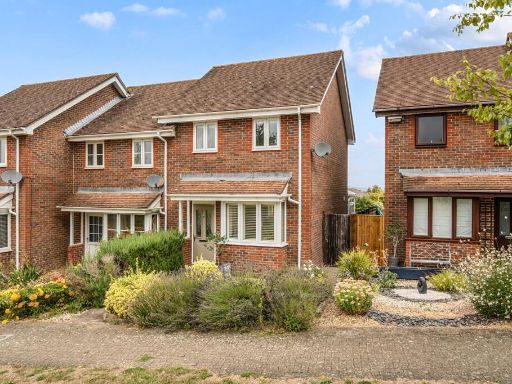 2 bedroom end of terrace house for sale in Benenden Green, Alresford, Hampshire, SO24 — £395,000 • 2 bed • 1 bath • 761 ft²
2 bedroom end of terrace house for sale in Benenden Green, Alresford, Hampshire, SO24 — £395,000 • 2 bed • 1 bath • 761 ft²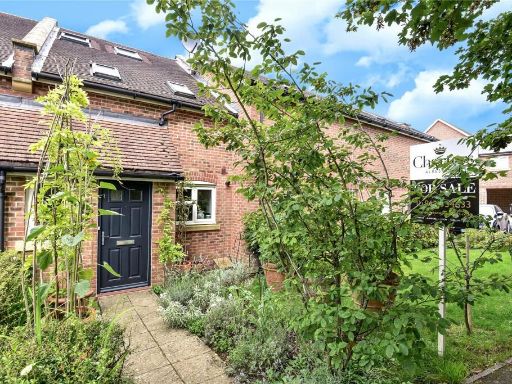 4 bedroom terraced house for sale in Thornton Close, Alresford, Hampshire, SO24 — £425,000 • 4 bed • 1 bath • 1062 ft²
4 bedroom terraced house for sale in Thornton Close, Alresford, Hampshire, SO24 — £425,000 • 4 bed • 1 bath • 1062 ft²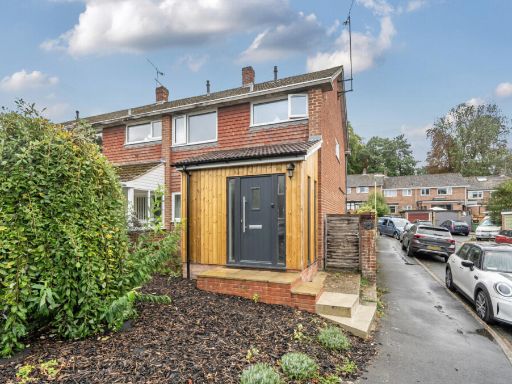 3 bedroom semi-detached house for sale in Nursery Road, Alresford, Hampshire, SO24 — £475,000 • 3 bed • 1 bath • 885 ft²
3 bedroom semi-detached house for sale in Nursery Road, Alresford, Hampshire, SO24 — £475,000 • 3 bed • 1 bath • 885 ft²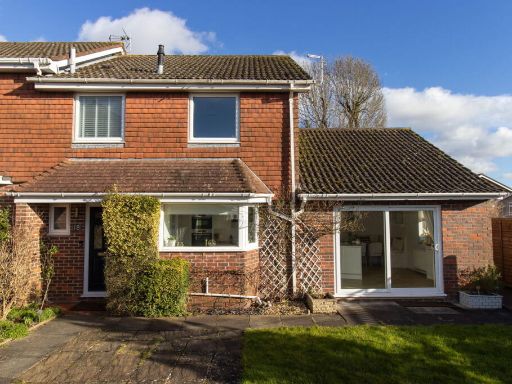 3 bedroom end of terrace house for sale in Hasted Drive, Alresford, SO24 — £550,000 • 3 bed • 2 bath • 1220 ft²
3 bedroom end of terrace house for sale in Hasted Drive, Alresford, SO24 — £550,000 • 3 bed • 2 bath • 1220 ft²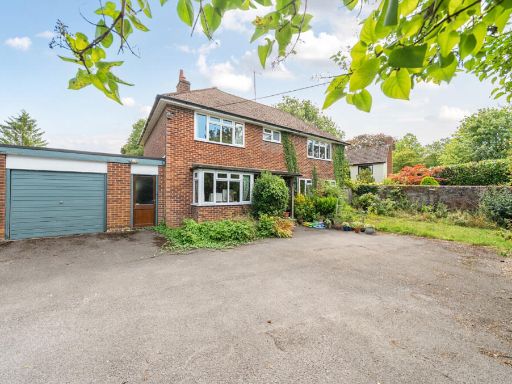 3 bedroom detached house for sale in Jacklyns Lane, Alresford, Hampshire, SO24 — £950,000 • 3 bed • 2 bath • 1938 ft²
3 bedroom detached house for sale in Jacklyns Lane, Alresford, Hampshire, SO24 — £950,000 • 3 bed • 2 bath • 1938 ft²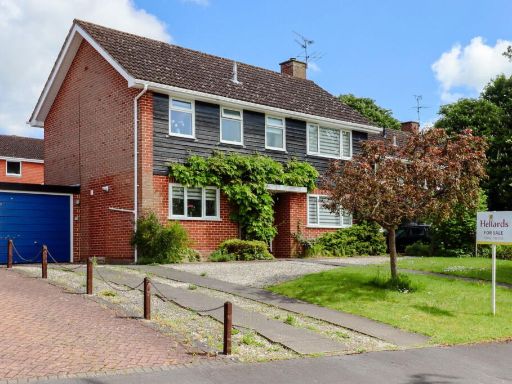 4 bedroom detached house for sale in Down Gate, Alresford, SO24 — £650,000 • 4 bed • 2 bath • 1574 ft²
4 bedroom detached house for sale in Down Gate, Alresford, SO24 — £650,000 • 4 bed • 2 bath • 1574 ft²