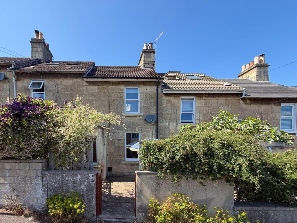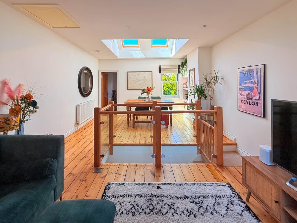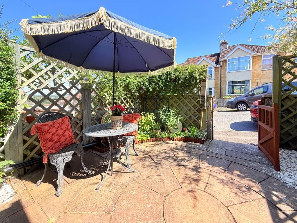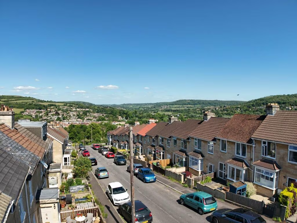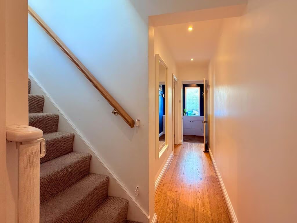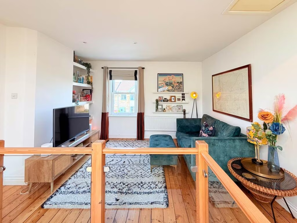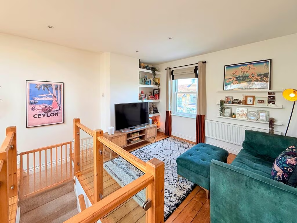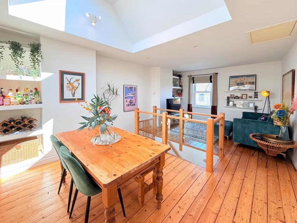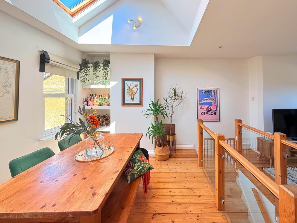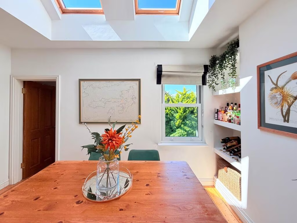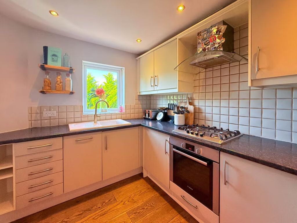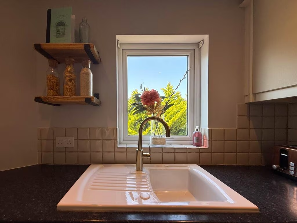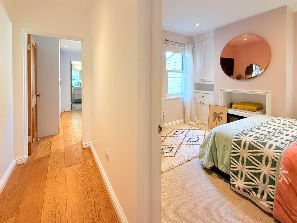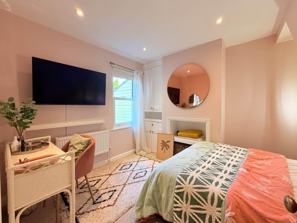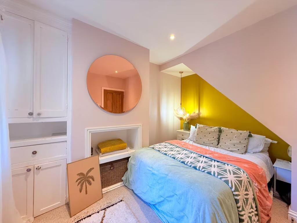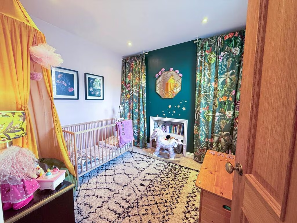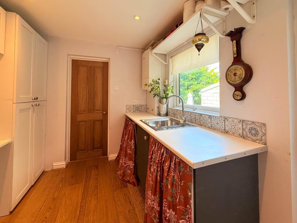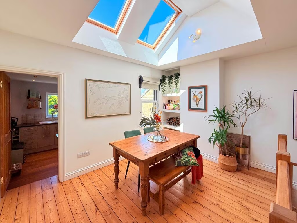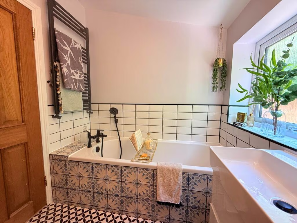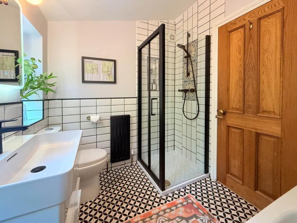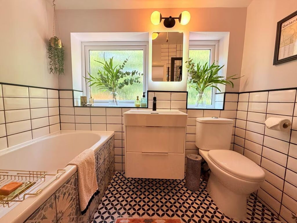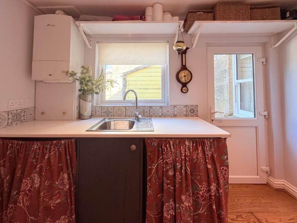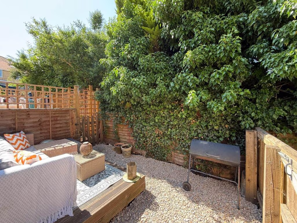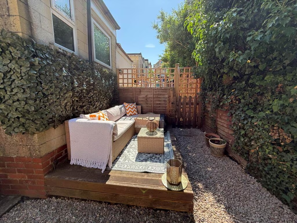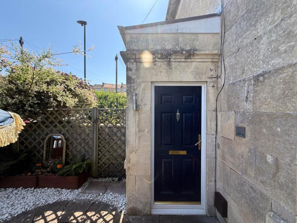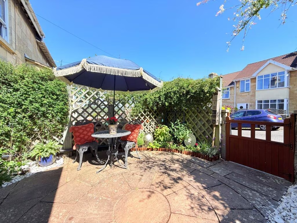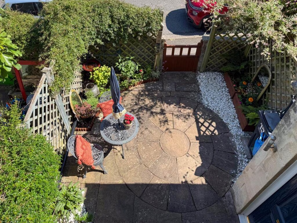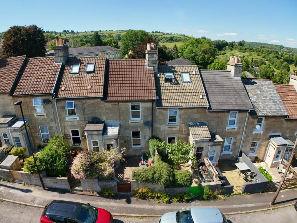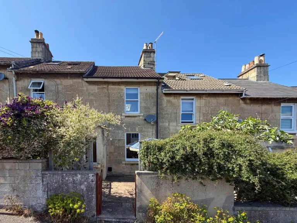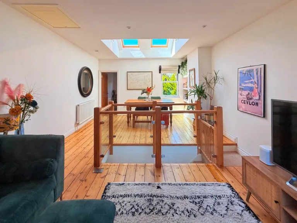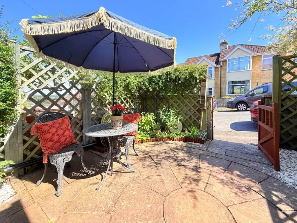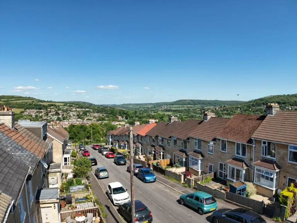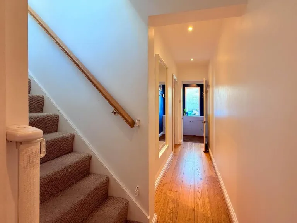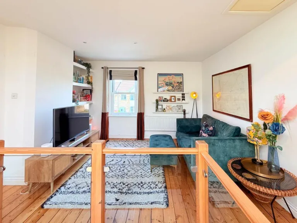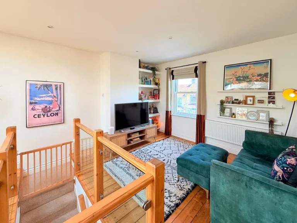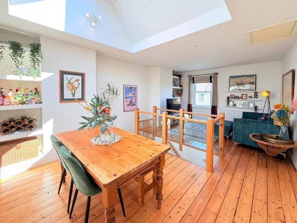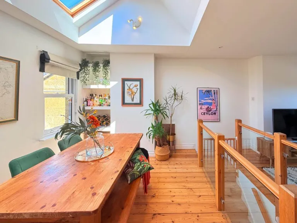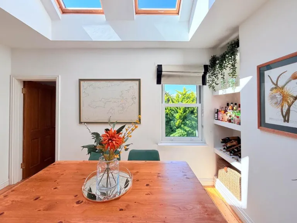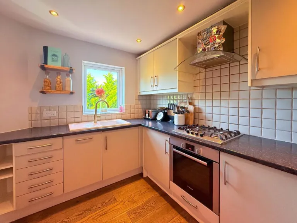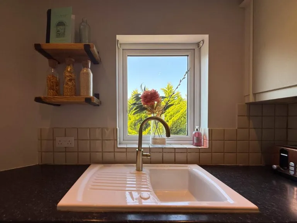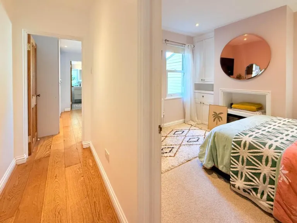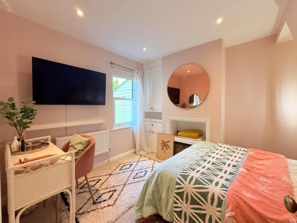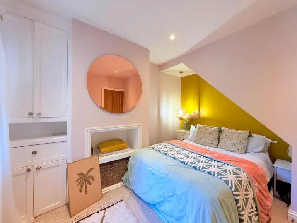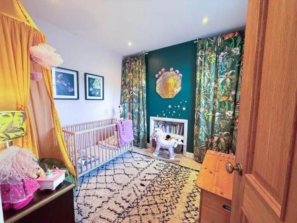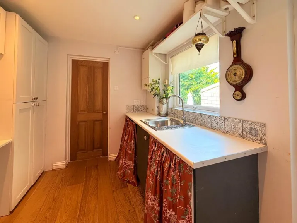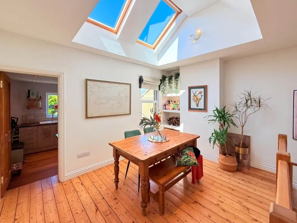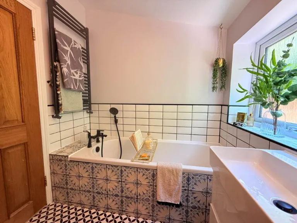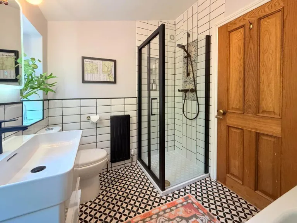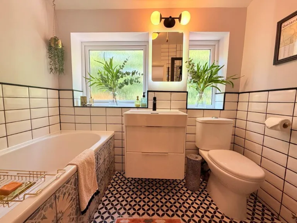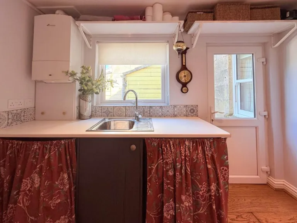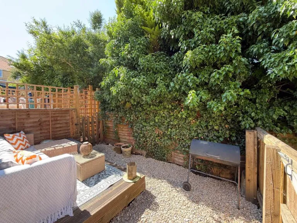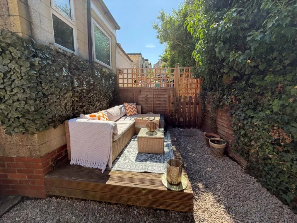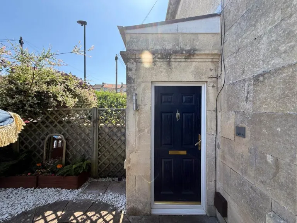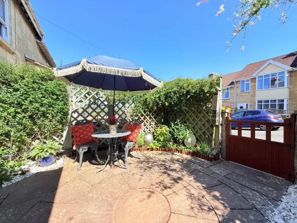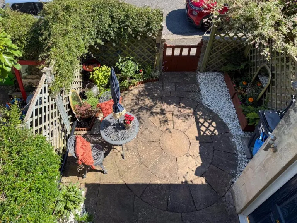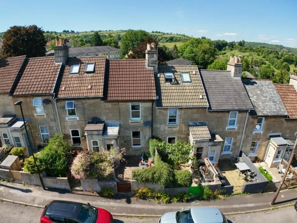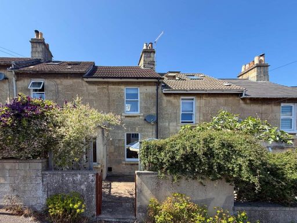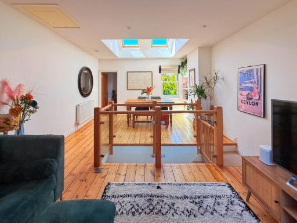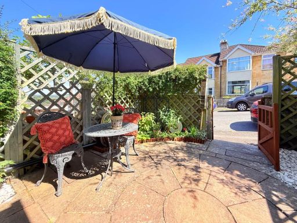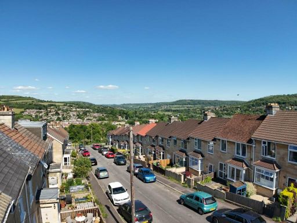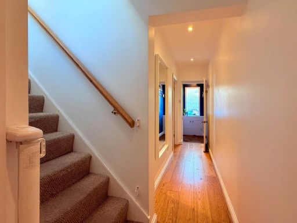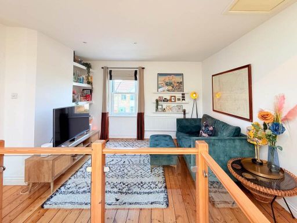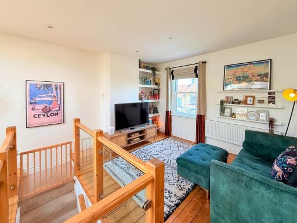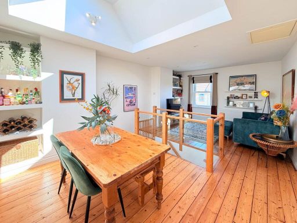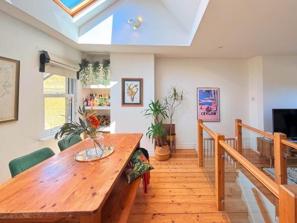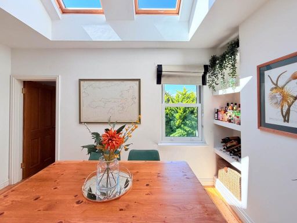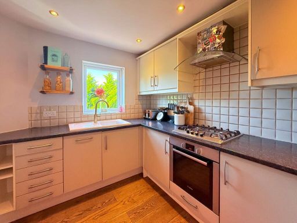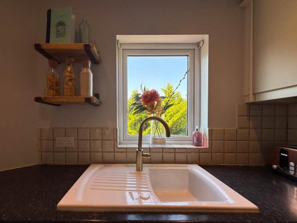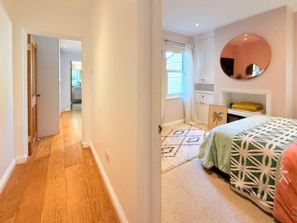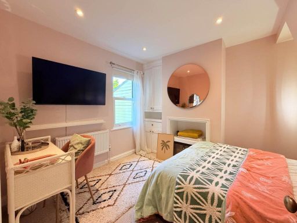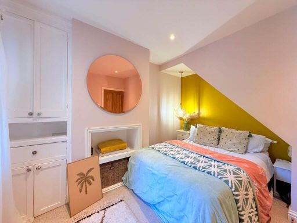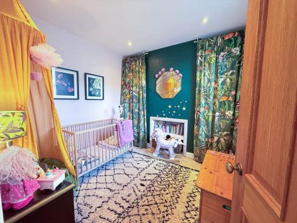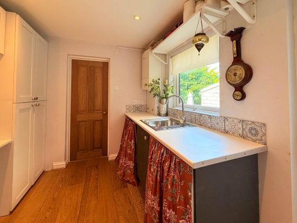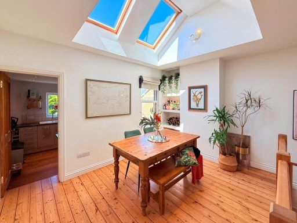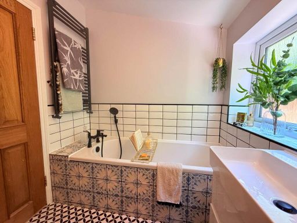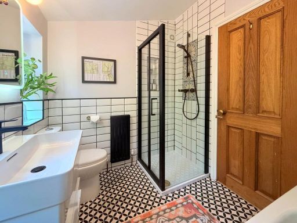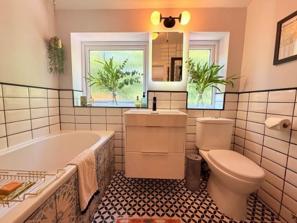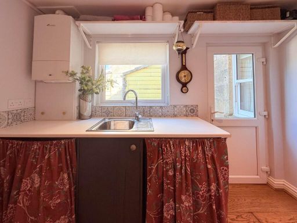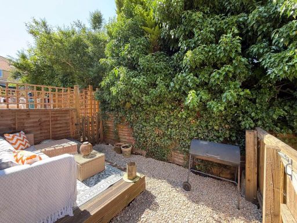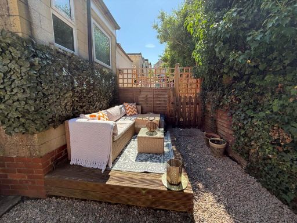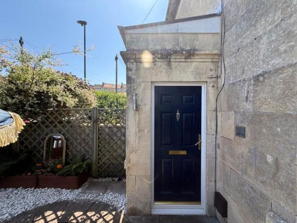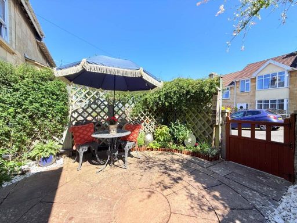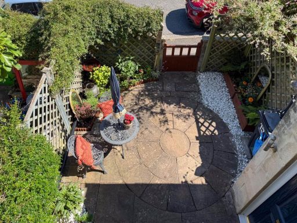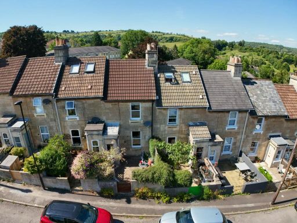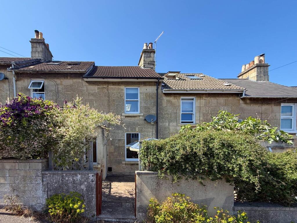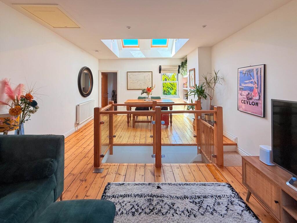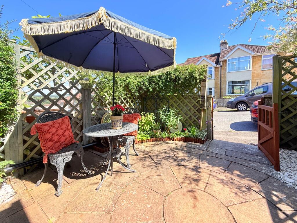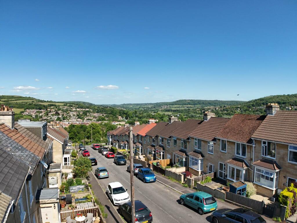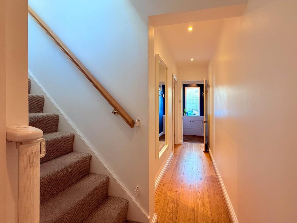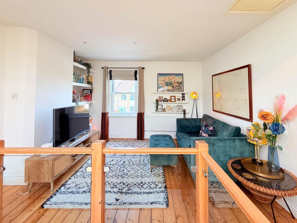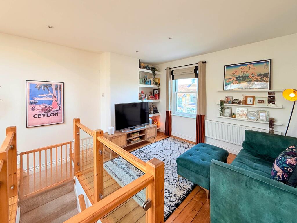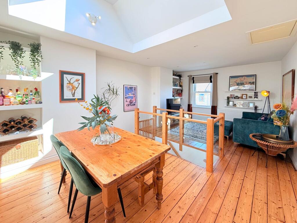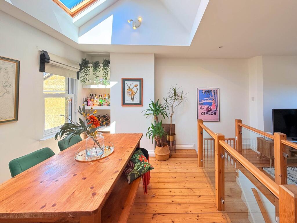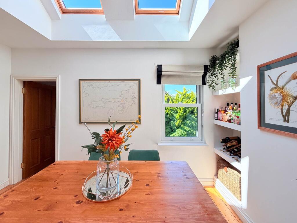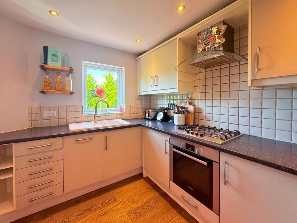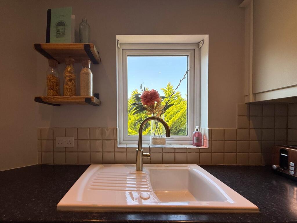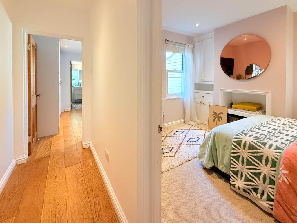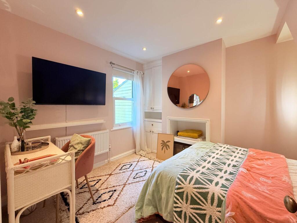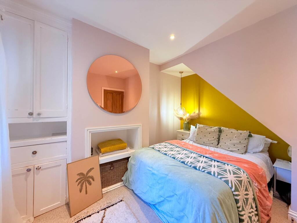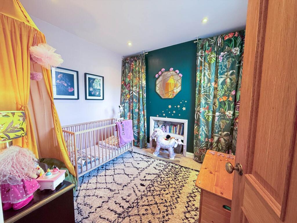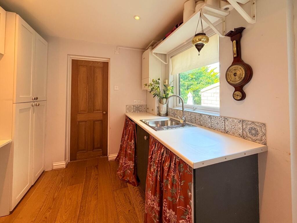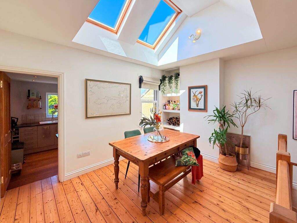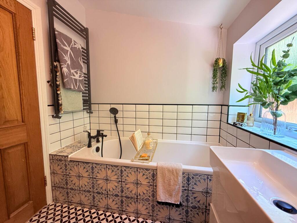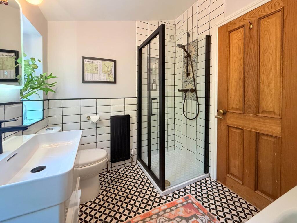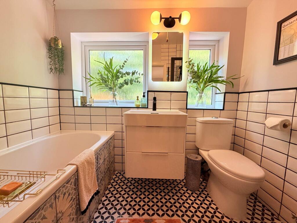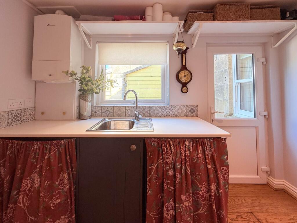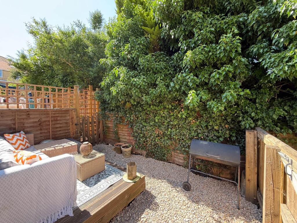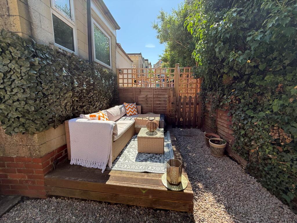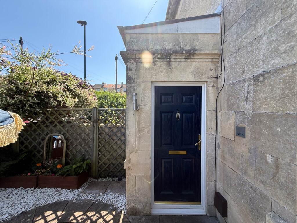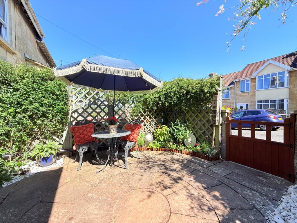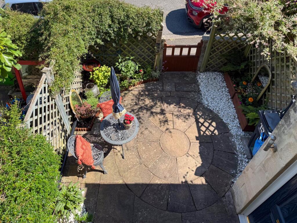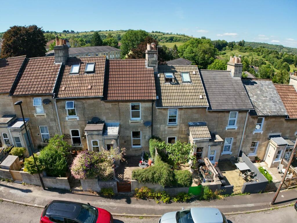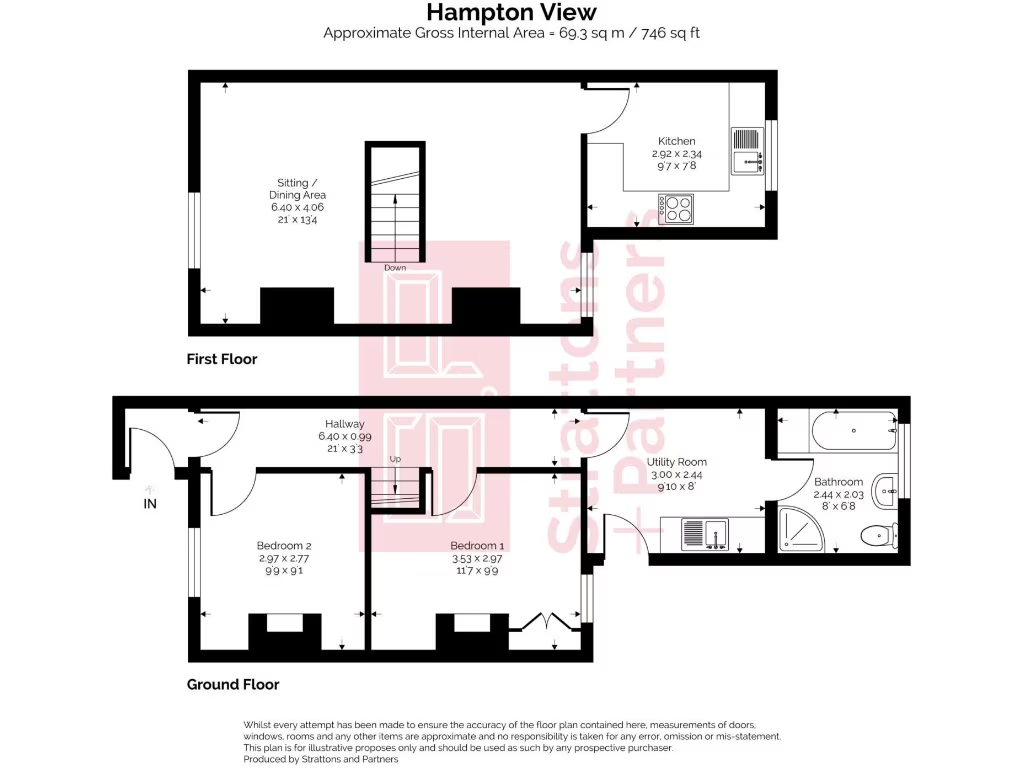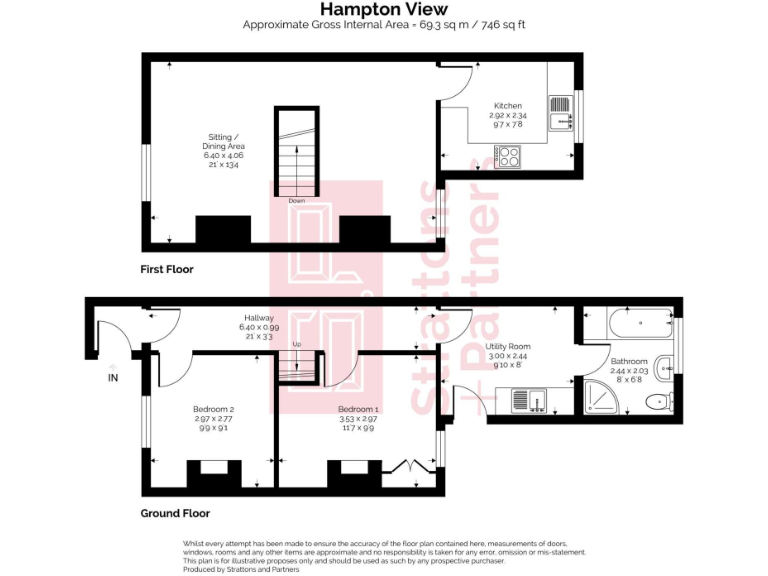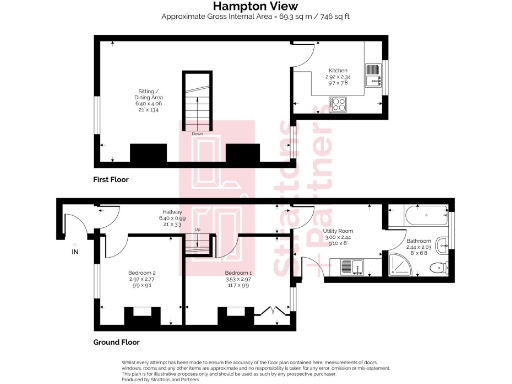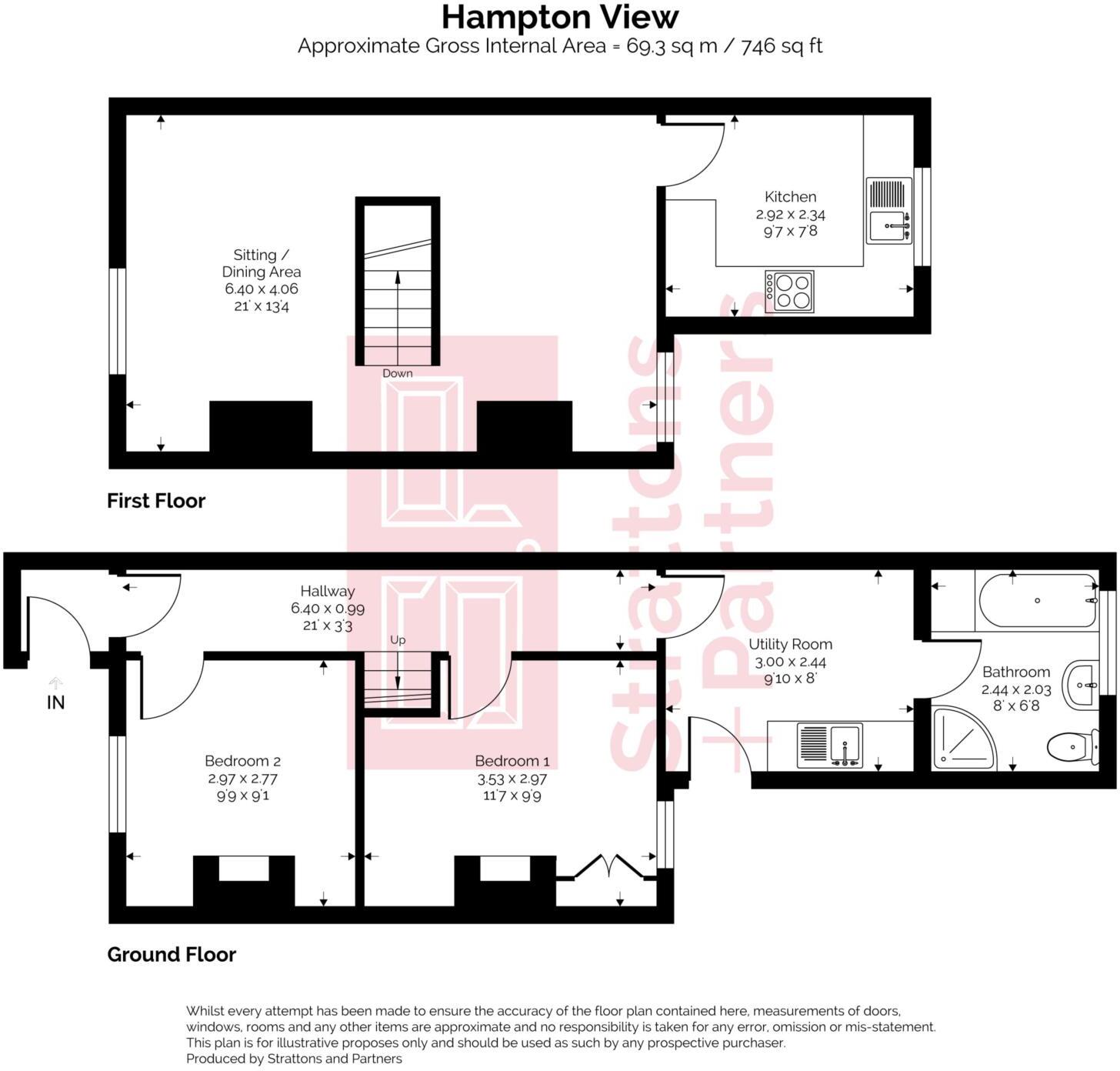Summary - 15 HAMPTON VIEW BATH BA1 6JL
2 bed 1 bath Terraced
Light-filled period terrace with modern open-plan living and handy utility space.
Victorian mid-terrace stone facade with sash windows and period features
Open-plan, vaulted first-floor living with skylights and wood floors
Two double bedrooms and large ground-floor utility room
Modern kitchen, bathroom with bath and separate shower cubicle
Sunny walled front terrace; small side return to rear access
Gas central heating and double glazing (install date unknown)
Freehold, approx. 775 sq ft; part-boarded loft for storage
Built before 1900; walls assumed uninsulated — potential energy upgrades
This attractive Victorian mid-terrace in Hampton View offers stylish, move-in-ready accommodation across two floors. The house makes the most of its period character — stone facade, sash windows and alcove storage — while benefitting from contemporary touches such as vaulted skylights, wood floors and a modern kitchen. The main living area occupies the first floor, creating a light, open space for relaxing and entertaining.
Practicality is strong: two double bedrooms and a sizable utility room sit on the ground floor, alongside a well-equipped bathroom with both bath and separate shower. There is useful built-in storage and a part-boarded loft for extra space. Gas central heating and double glazing (install date unknown) are in place and the property is freehold with an affordable council tax band.
Outside, the property has a sunny walled front terrace and a side return leading to rear access across the back of the terrace row. The cul-de-sac location places you within easy reach of local shops, two pubs, cafés and highly regarded schools, with Bath city centre around 1.5 miles away and quick road links to the A4/M4.
Buyers should note a few practical considerations: the home was constructed before 1900 and the traditional stone walls are assumed uninsulated, so improvements to thermal performance may be required. The double glazing install date is unknown and a new EPC has been ordered. The plot is small, so outdoor space is limited compared with larger gardens. Interested parties should verify services and fittings independently.
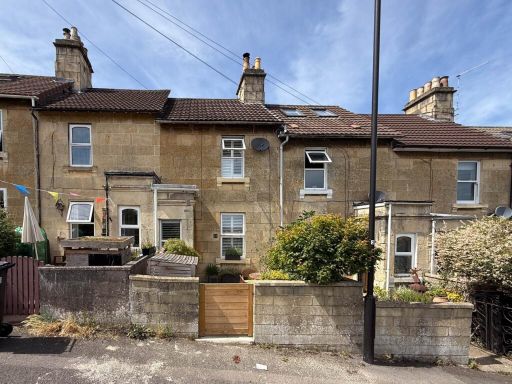 2 bedroom terraced house for sale in Hampton View, Bath, BA1 — £400,000 • 2 bed • 1 bath • 850 ft²
2 bedroom terraced house for sale in Hampton View, Bath, BA1 — £400,000 • 2 bed • 1 bath • 850 ft²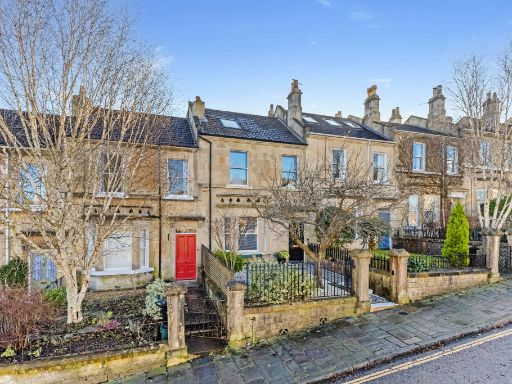 3 bedroom terraced house for sale in Eastbourne Avenue, Bath, BA1 — £625,000 • 3 bed • 2 bath • 1740 ft²
3 bedroom terraced house for sale in Eastbourne Avenue, Bath, BA1 — £625,000 • 3 bed • 2 bath • 1740 ft²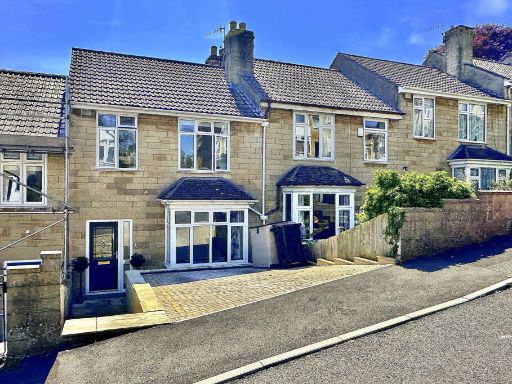 3 bedroom terraced house for sale in Croft Road, Bath, BA1 — £500,000 • 3 bed • 1 bath • 833 ft²
3 bedroom terraced house for sale in Croft Road, Bath, BA1 — £500,000 • 3 bed • 1 bath • 833 ft²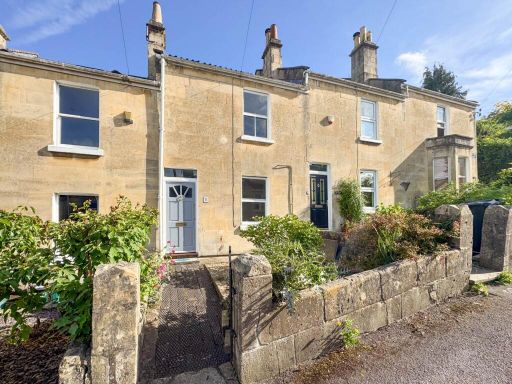 3 bedroom terraced house for sale in College View, Bath, BA1 — £475,000 • 3 bed • 1 bath • 1061 ft²
3 bedroom terraced house for sale in College View, Bath, BA1 — £475,000 • 3 bed • 1 bath • 1061 ft²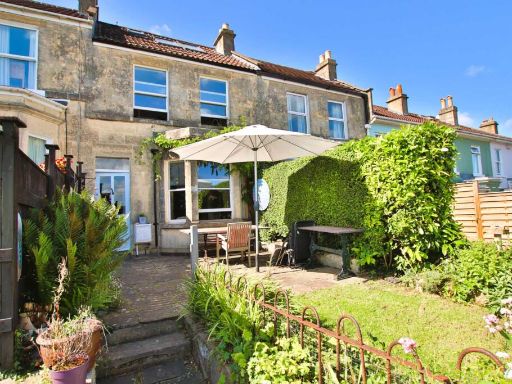 3 bedroom terraced house for sale in Chilton Road, Bath, BA1 — £600,000 • 3 bed • 2 bath • 1194 ft²
3 bedroom terraced house for sale in Chilton Road, Bath, BA1 — £600,000 • 3 bed • 2 bath • 1194 ft²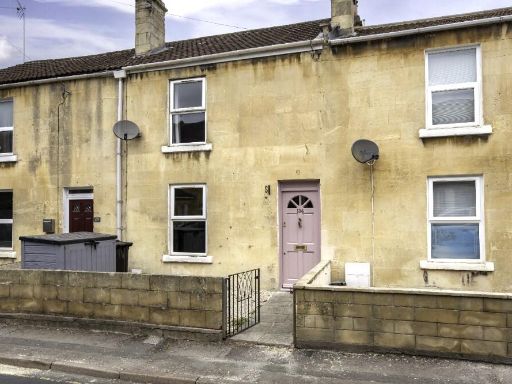 2 bedroom terraced house for sale in Locksbrook Road, Bath, Somerset, BA1 — £425,000 • 2 bed • 1 bath • 993 ft²
2 bedroom terraced house for sale in Locksbrook Road, Bath, Somerset, BA1 — £425,000 • 2 bed • 1 bath • 993 ft²