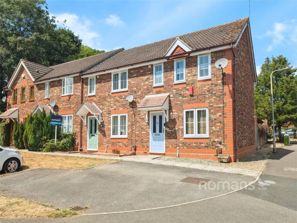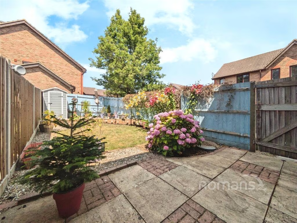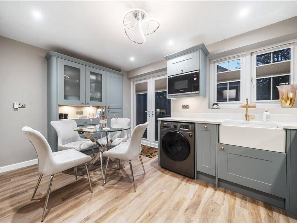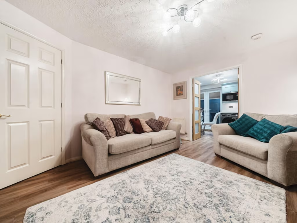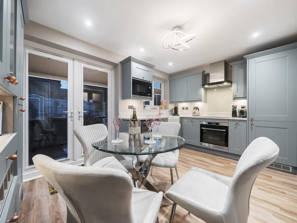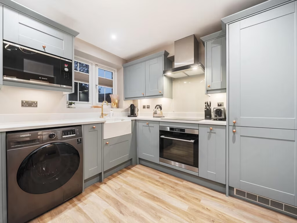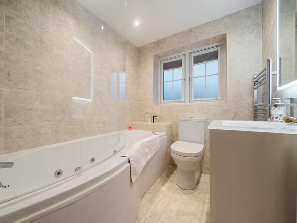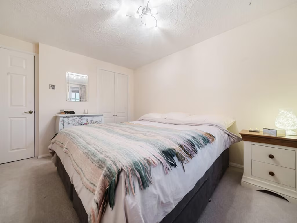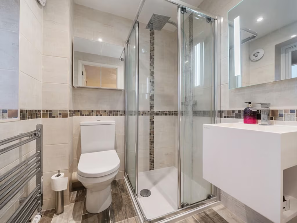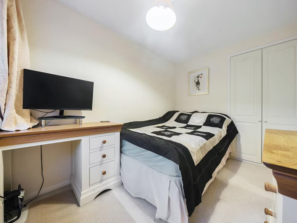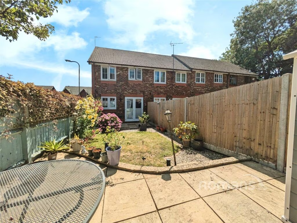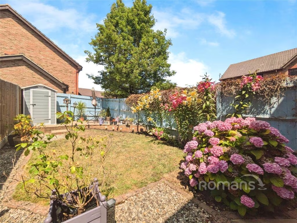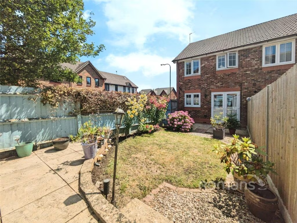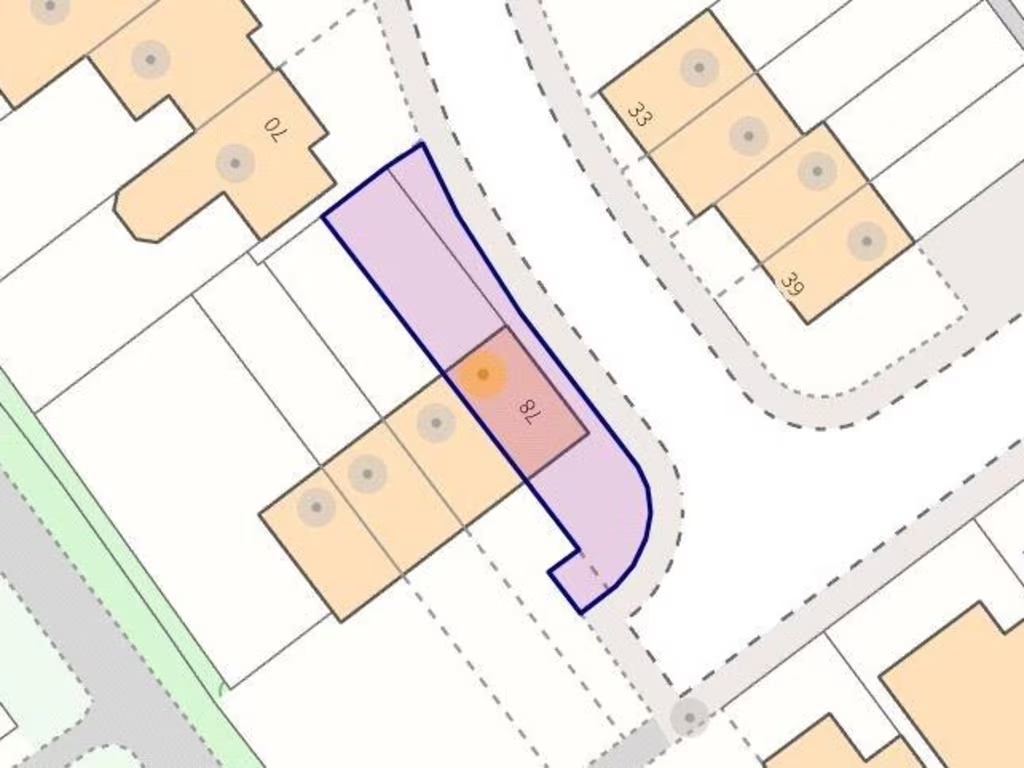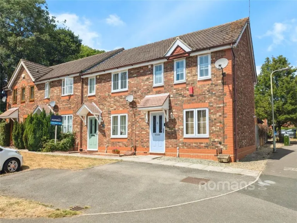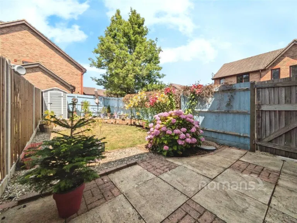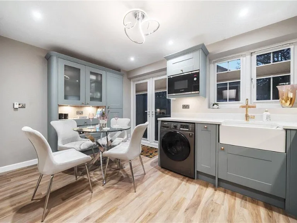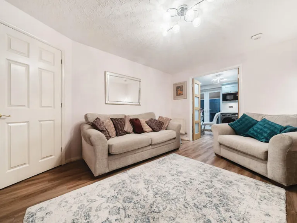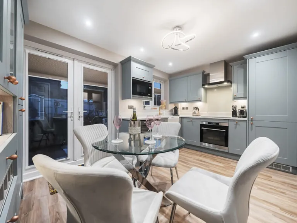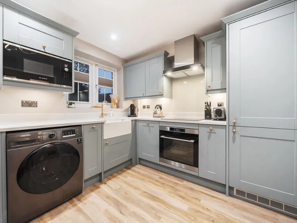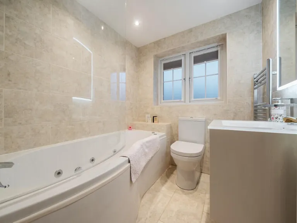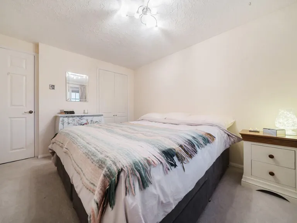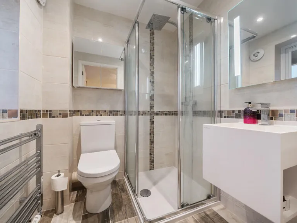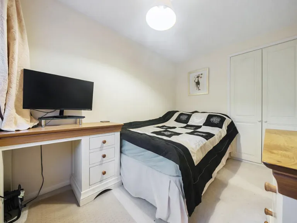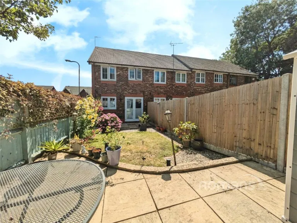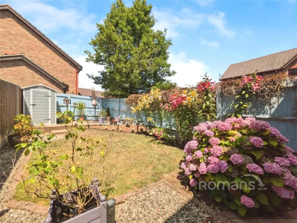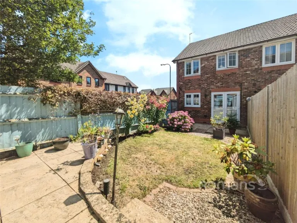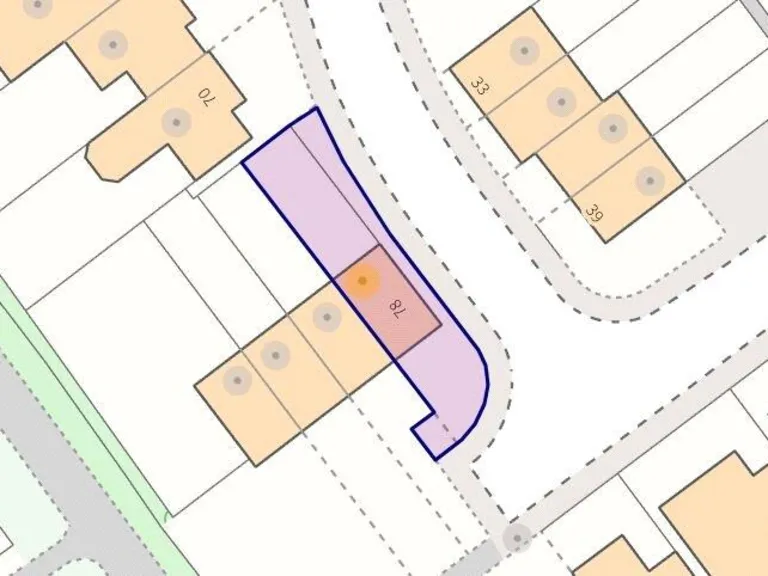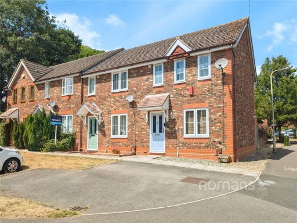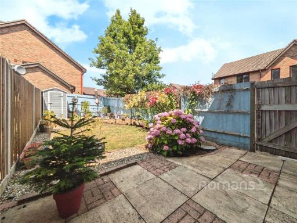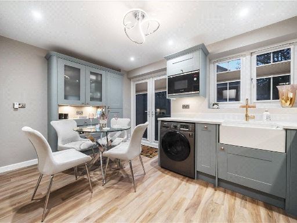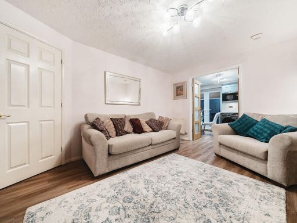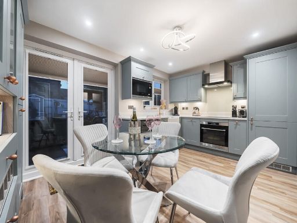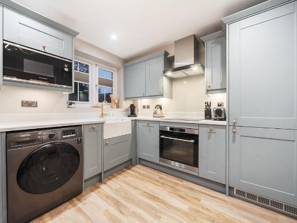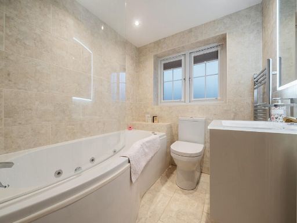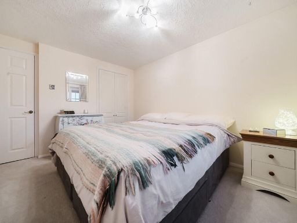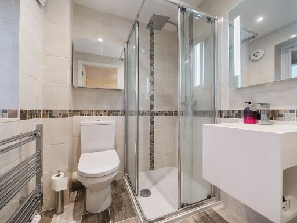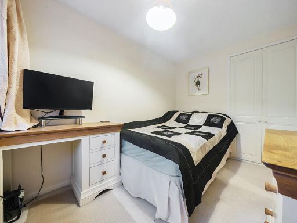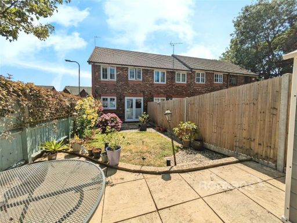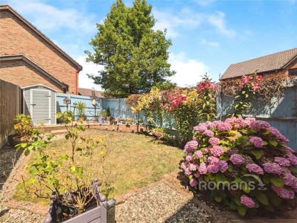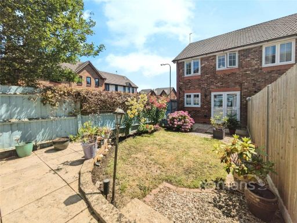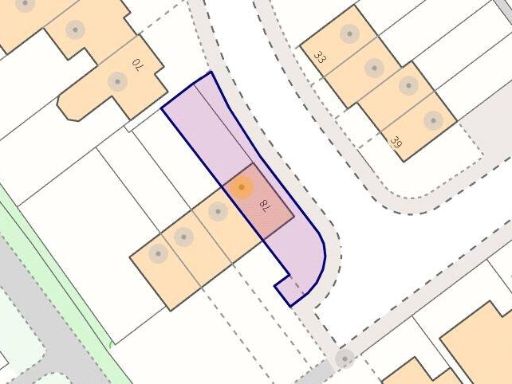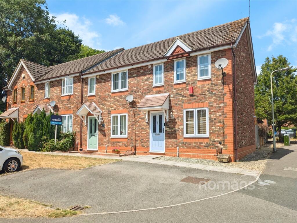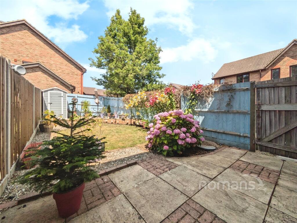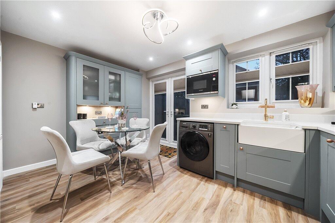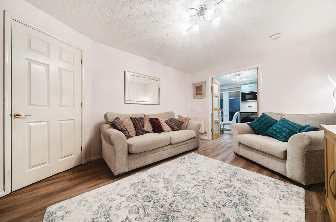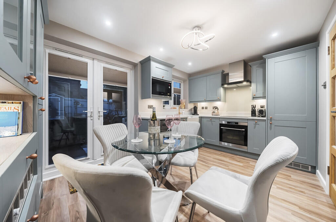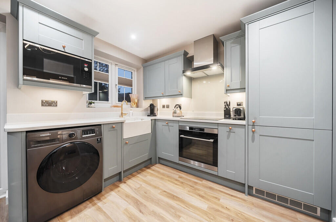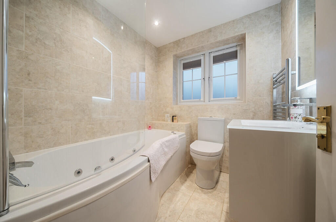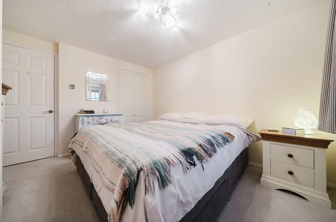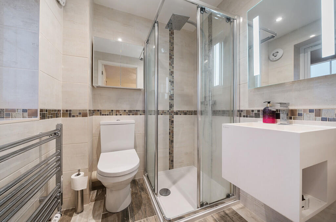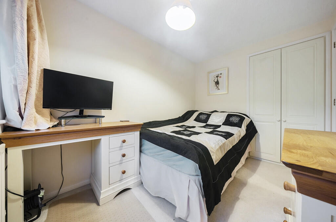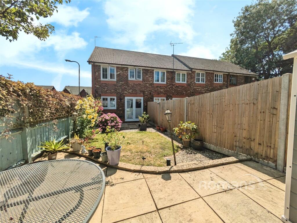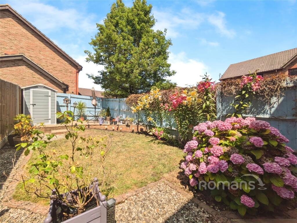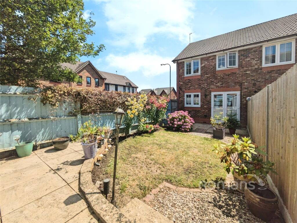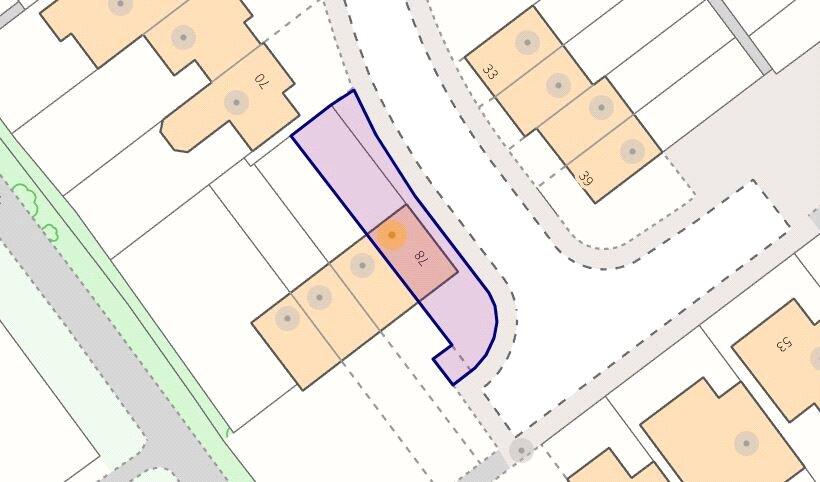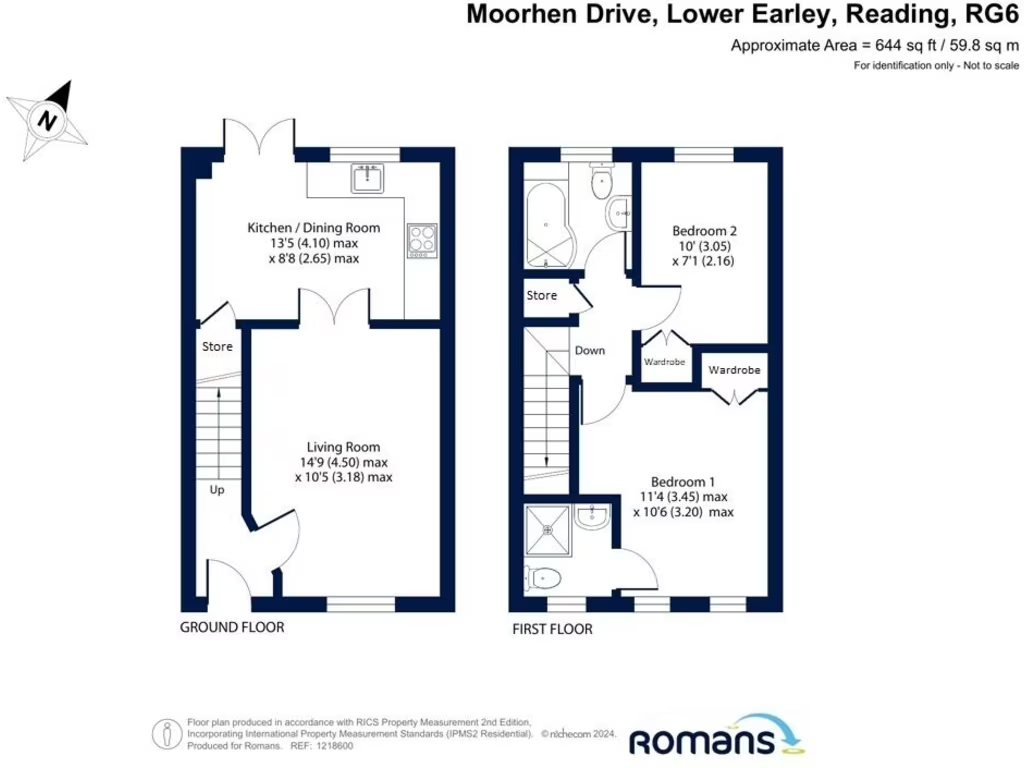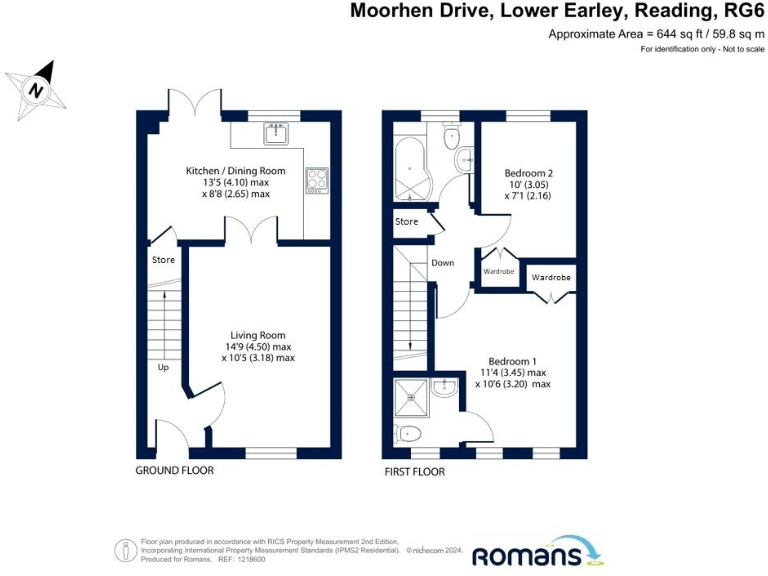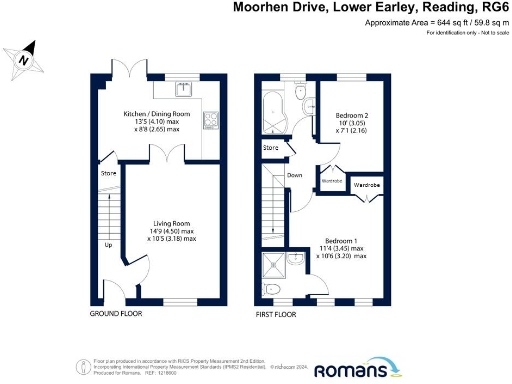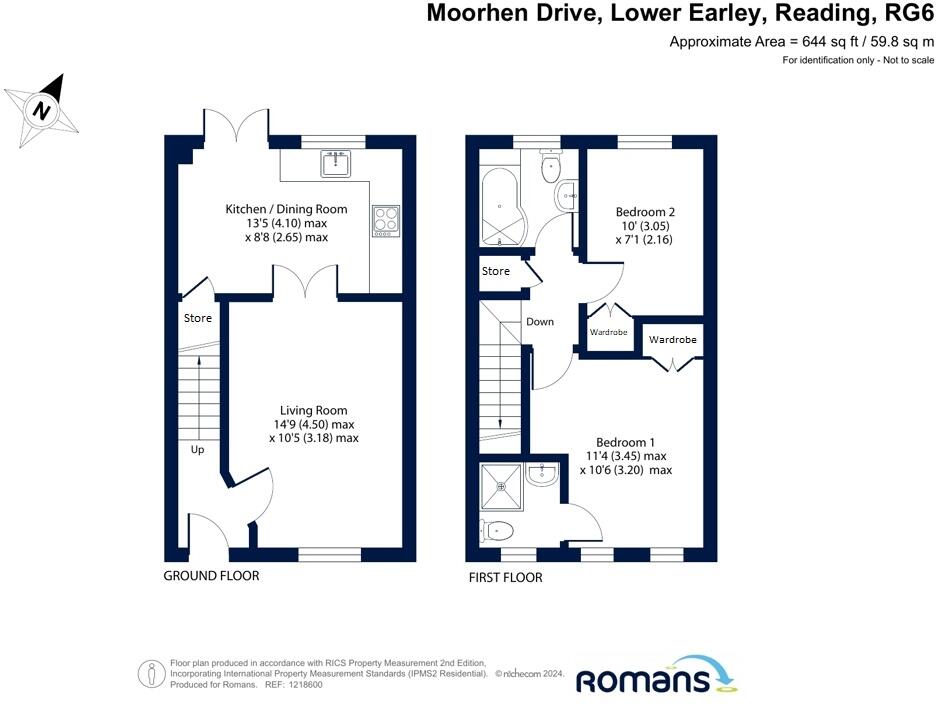Summary - 57, Moorhen Drive, Lower Earley RG6 4NZ
2 bed 2 bath End of Terrace
Newly renovated end‑of‑terrace with high‑spec kitchen, private garden and parking for two.
Newly fitted high‑grade kitchen with integrated AEG and Bosch appliances
Two double bedrooms; en suite to master and built-in wardrobes
Allocated parking for two cars directly outside the property
Private rear garden with rear access; small, low‑maintenance patio
Approx. 644 sq ft internal area — modest footprint for a family home
Partially boarded loft; conversion potential subject to permissions
Eight-jet whirlpool spa bath — attractive feature but may need maintenance
Freehold; very low local crime, fast broadband, highly rated nearby schools
Set on a quiet cul-de-sac in Lower Earley, this newly renovated end-of-terrace home blends modern fixtures with a practical layout. The ground floor offers a high-grade kitchen with integrated AEG and Bosch appliances, Karndean flooring and a separate living room — comfortable for everyday living and entertaining. Two double bedrooms upstairs include built-in wardrobes and an en suite to the master, while the family bathroom includes an eight-jet whirlpool spa bath with overhead shower.
Outside, the private rear garden benefits from rear access and low-maintenance patio, with allocated parking for two cars directly outside the property. The loft is partially boarded and there’s generous under-stairs storage, so practical storage options are already in place. Local transport links, highly rated schools and fast broadband make the location well suited to professionals and small families.
The house is freehold, presented in immaculate condition and requires little immediate work. Buyers should note the overall internal footprint is modest (approximately 644 sq ft) and the plot/garden is small; any extension or loft conversion would need planning and building regulation checks. The whirlpool spa bath and other high-spec fittings are attractive but may require ongoing maintenance.
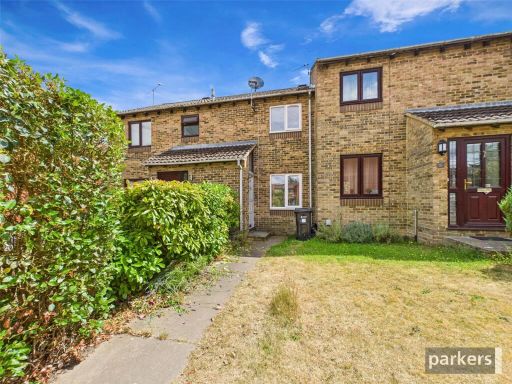 2 bedroom terraced house for sale in Sellafield Way, Lower Earley, Reading, Berkshire, RG6 — £340,000 • 2 bed • 1 bath • 564 ft²
2 bedroom terraced house for sale in Sellafield Way, Lower Earley, Reading, Berkshire, RG6 — £340,000 • 2 bed • 1 bath • 564 ft²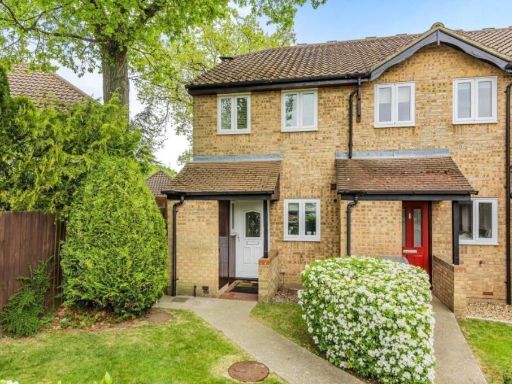 2 bedroom end of terrace house for sale in Horseshoe Crescent, Burghfield Common, Reading, RG7 — £385,000 • 2 bed • 1 bath • 795 ft²
2 bedroom end of terrace house for sale in Horseshoe Crescent, Burghfield Common, Reading, RG7 — £385,000 • 2 bed • 1 bath • 795 ft²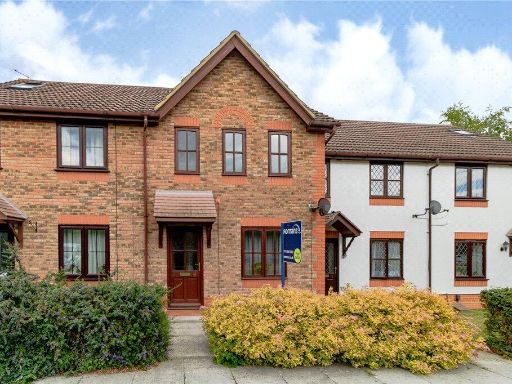 2 bedroom terraced house for sale in Moorhen Drive, Lower Earley, Reading, RG6 — £350,000 • 2 bed • 2 bath • 700 ft²
2 bedroom terraced house for sale in Moorhen Drive, Lower Earley, Reading, RG6 — £350,000 • 2 bed • 2 bath • 700 ft²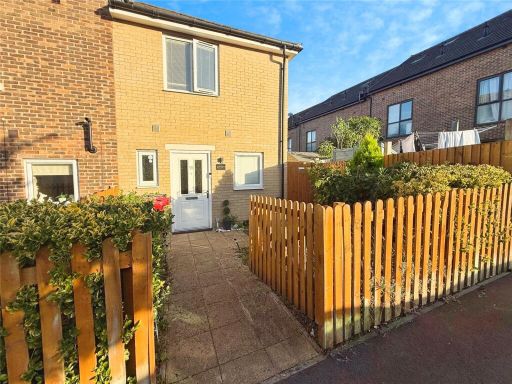 2 bedroom house for sale in Eddleston Way, Tilehurst, Reading, RG30 — £330,000 • 2 bed • 1 bath • 653 ft²
2 bedroom house for sale in Eddleston Way, Tilehurst, Reading, RG30 — £330,000 • 2 bed • 1 bath • 653 ft²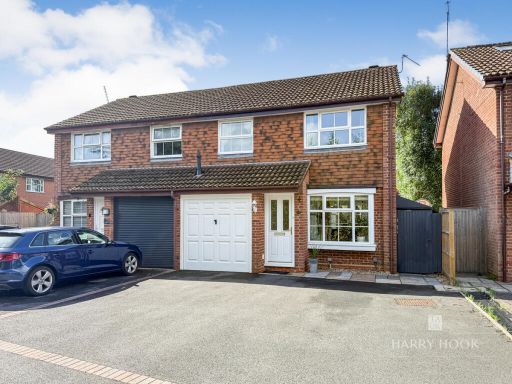 3 bedroom semi-detached house for sale in Fordham Way, Reading, RG6 — £475,000 • 3 bed • 1 bath • 742 ft²
3 bedroom semi-detached house for sale in Fordham Way, Reading, RG6 — £475,000 • 3 bed • 1 bath • 742 ft²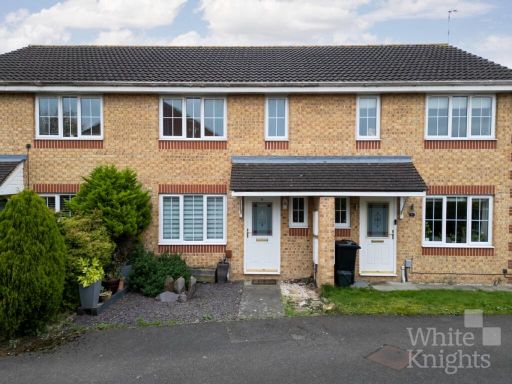 2 bedroom terraced house for sale in Paddick Drive, Lower Earley, Reading, Berkshire, RG6 4HF, RG6 — £385,000 • 2 bed • 2 bath • 784 ft²
2 bedroom terraced house for sale in Paddick Drive, Lower Earley, Reading, Berkshire, RG6 4HF, RG6 — £385,000 • 2 bed • 2 bath • 784 ft²