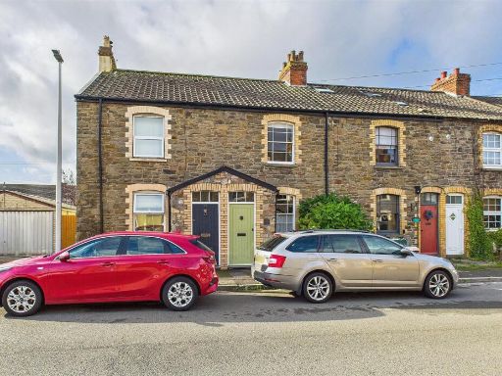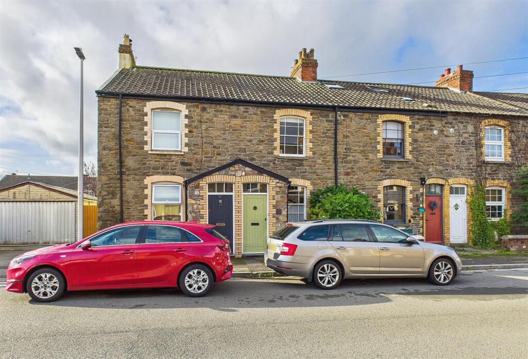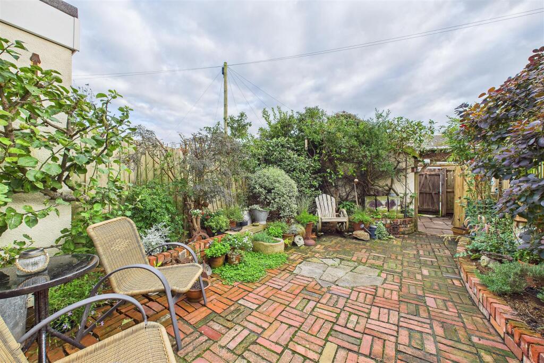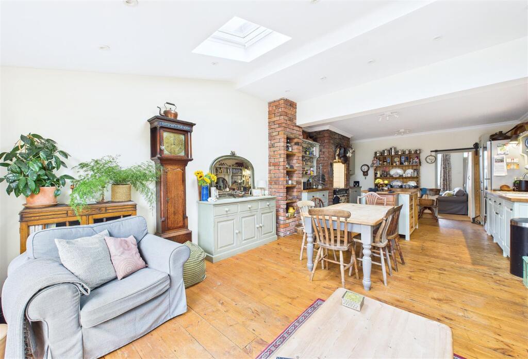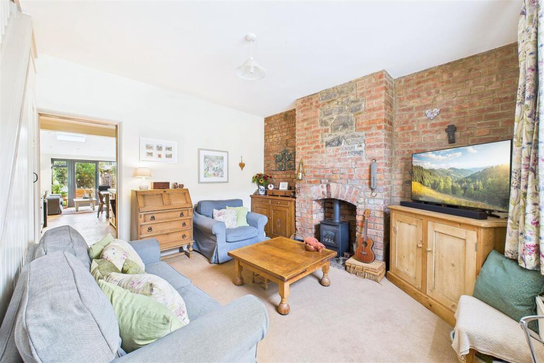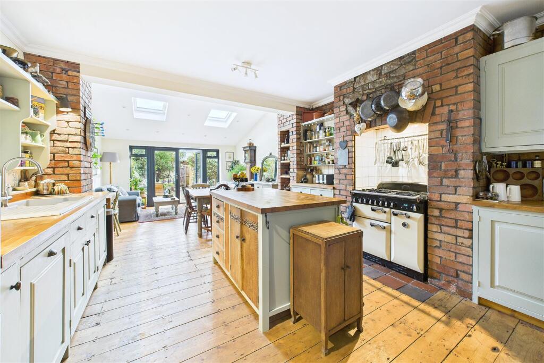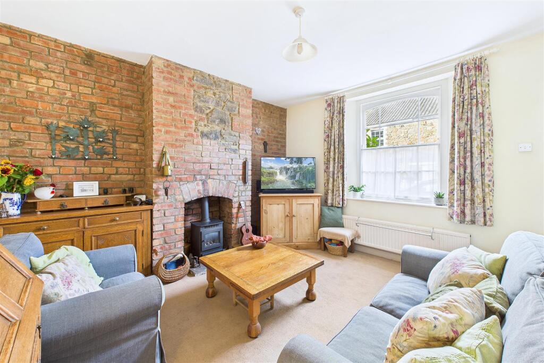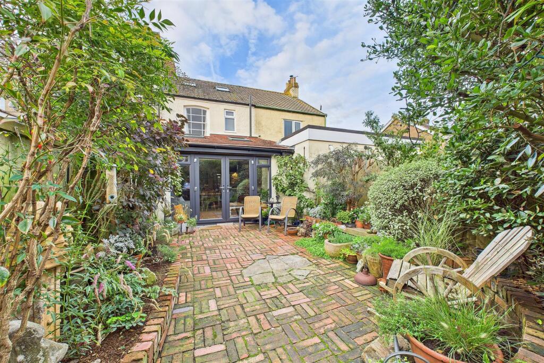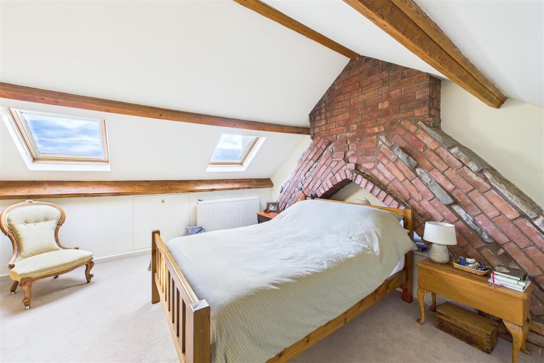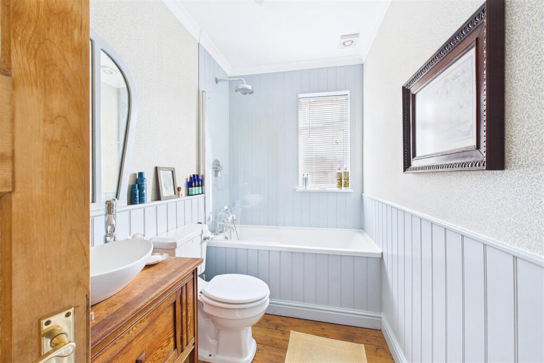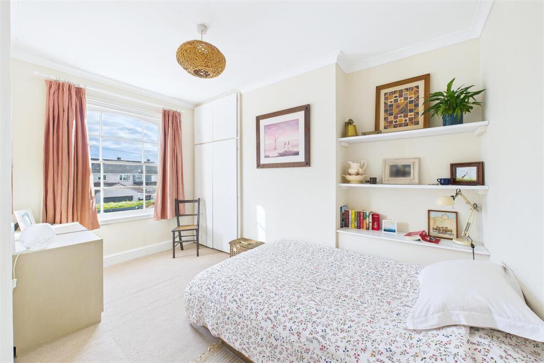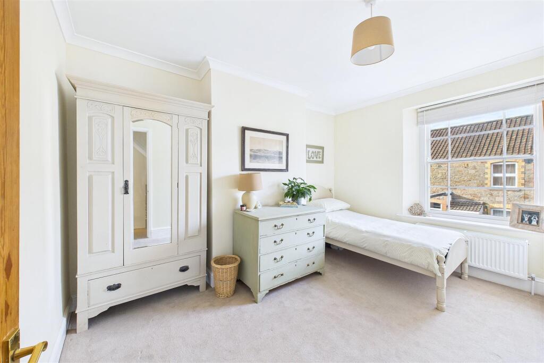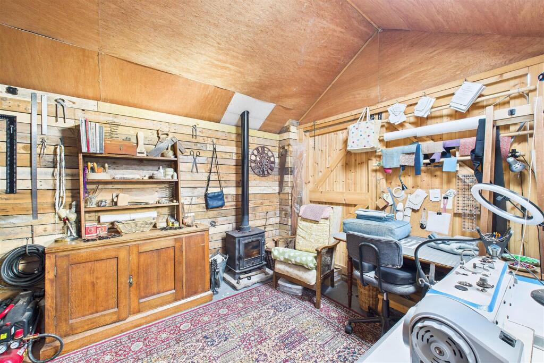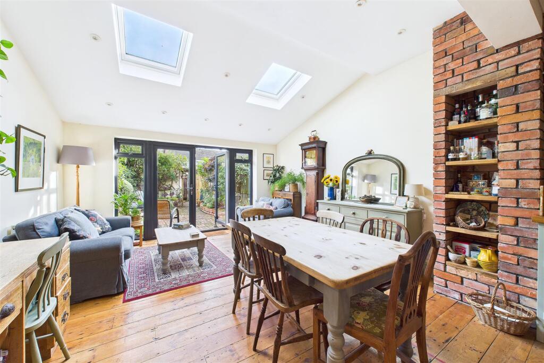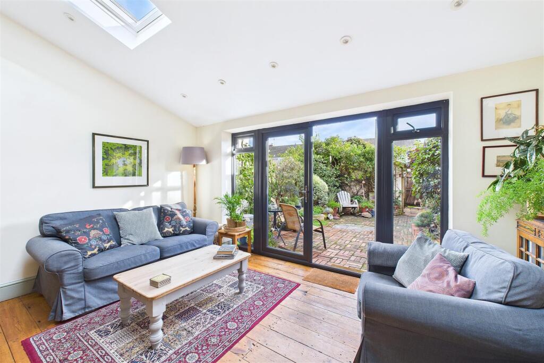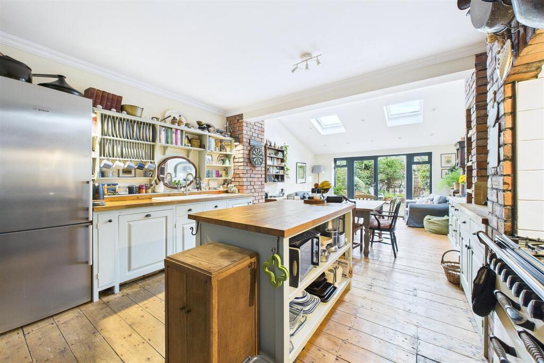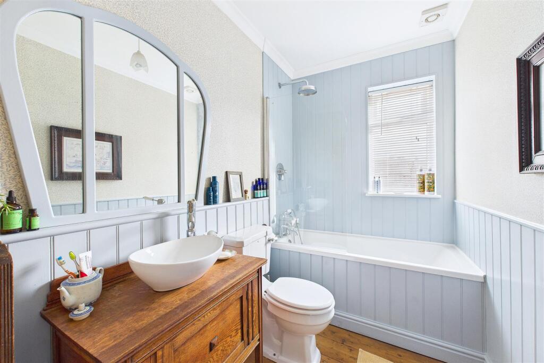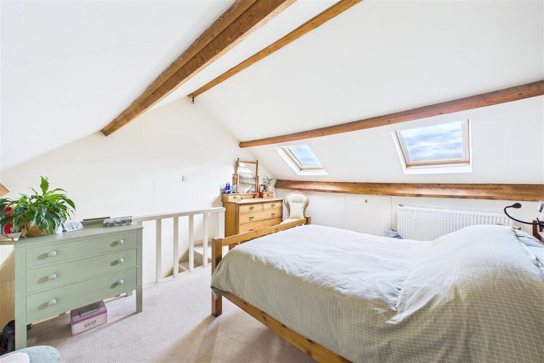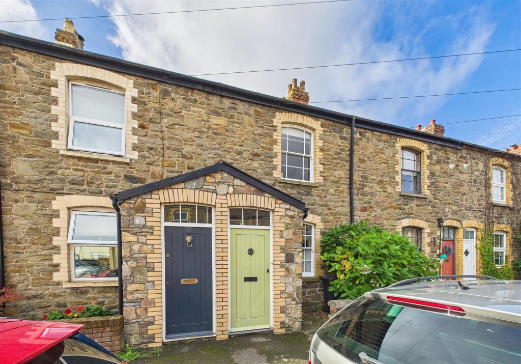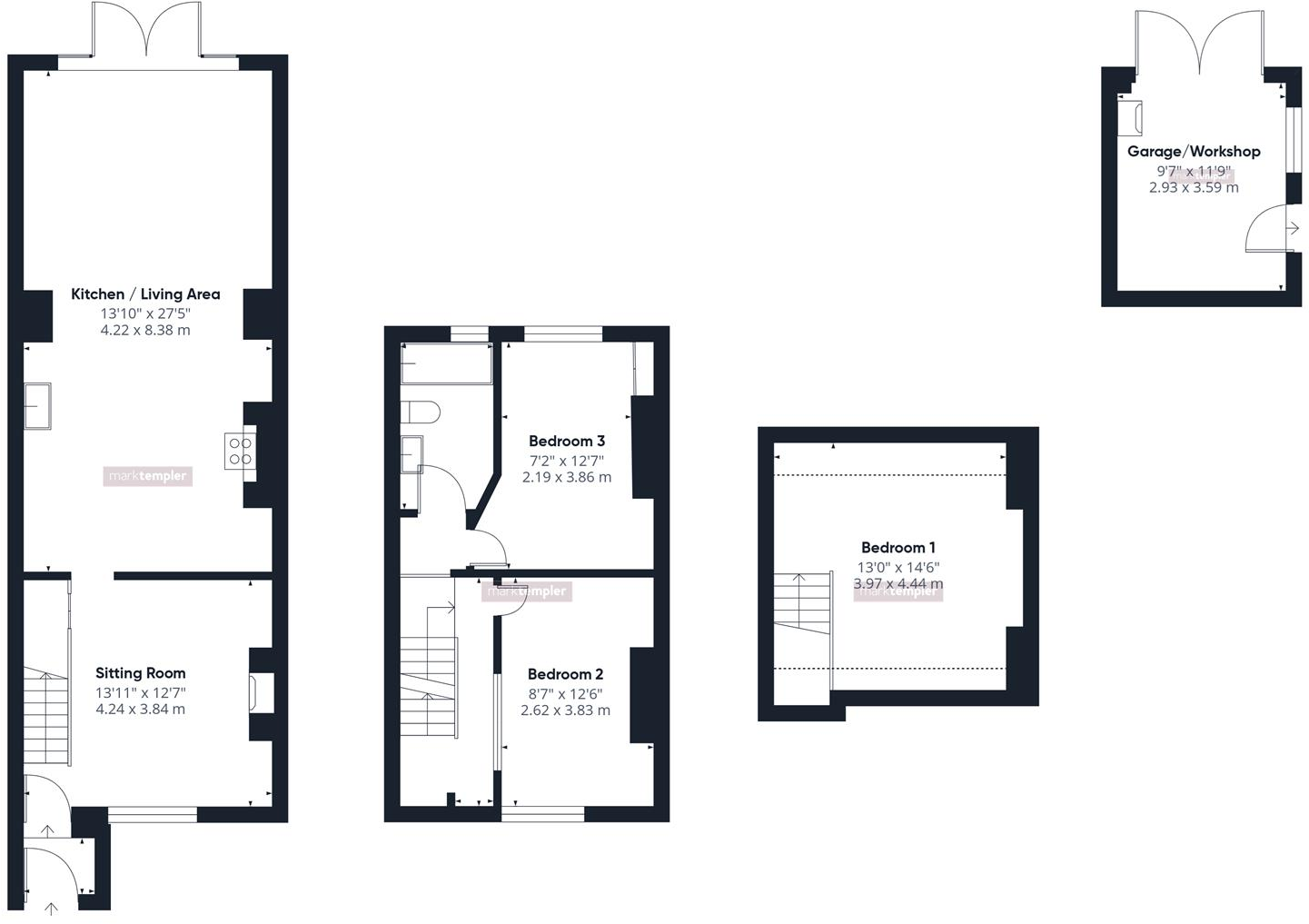Extended Victorian terrace with original floorboards and fireplace
Handmade kitchen with island and large open-plan living area
Converted loft provides a substantial principal bedroom
Detached garage/workshop plus private allocated parking space
Small plot and modest rear garden typical of terrace homes
Single family bathroom only; three bedrooms over multiple levels
Very low flood and crime risk; ultrafast broadband available
Freehold tenure and relatively low council tax
This extended Victorian terrace in central Clevedon blends period character with contemporary living. Built circa 1897, the house retains original floorboards and a striking fireplace, while a handmade kitchen with central island opens onto a light-filled dining and living space with French doors to the rear garden. The converted loft provides a generous principal bedroom, giving flexible accommodation across three floors that suits a small family or professionals wanting central convenience.
Practical benefits include a detached garage/workshop, an allocated off-street parking space, ultrafast broadband availability, and very low flood and crime risk. The property is freehold with modest council tax and sits within walking distance of shops, cafes, Coleridge Vale playing fields and several primary and secondary schools rated Good.
Buyers should note the plot is small with a modest forecourt and likely a compact rear garden typical of older terraces. Internal proportions are average for a period terrace, and there is a single bathroom. Mobile signal is average indoors and may vary by network. Overall, this is a characterful, well-updated home offering central convenience and practical outbuildings, with modest outdoor space and the usual sizing constraints of a Victorian terrace.




































