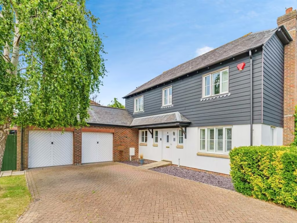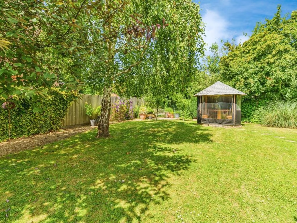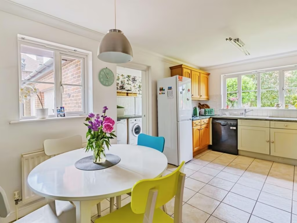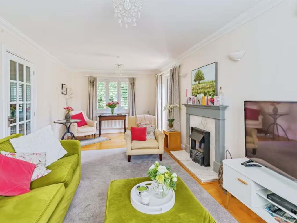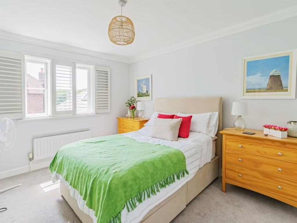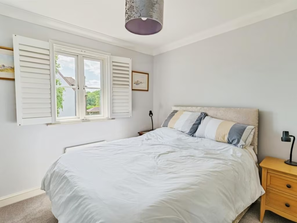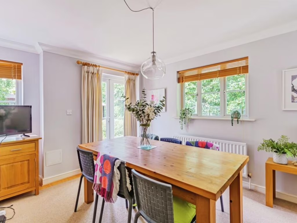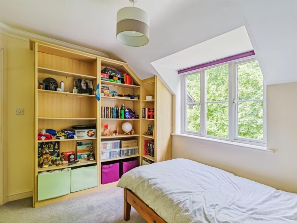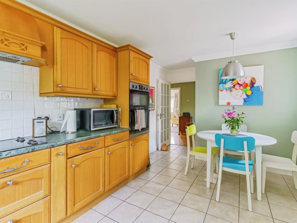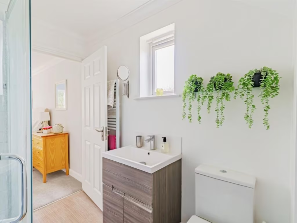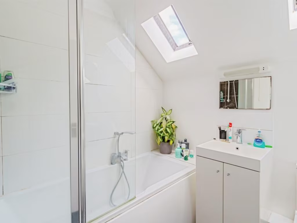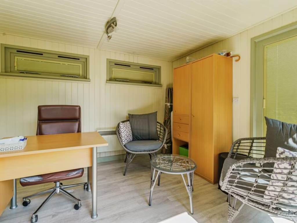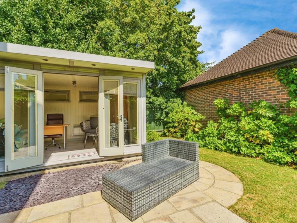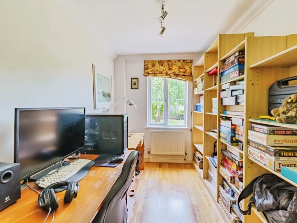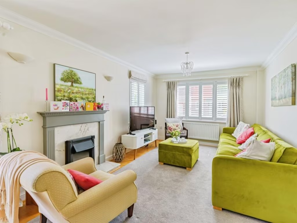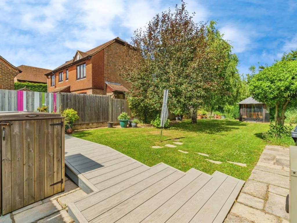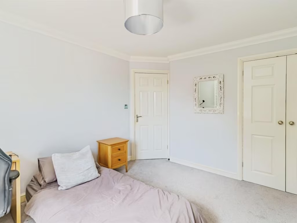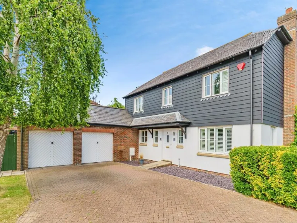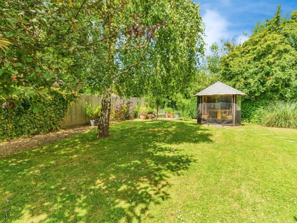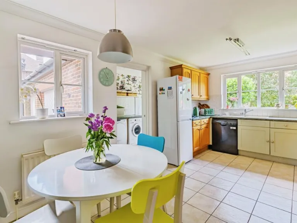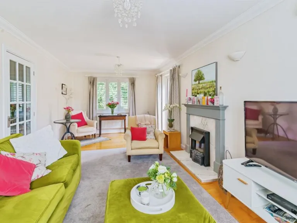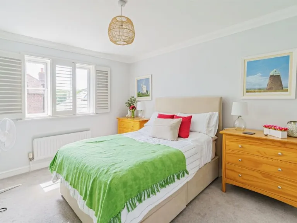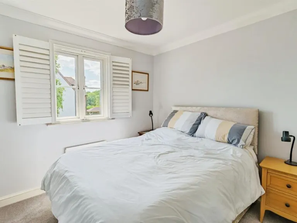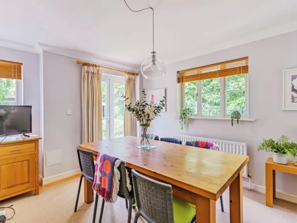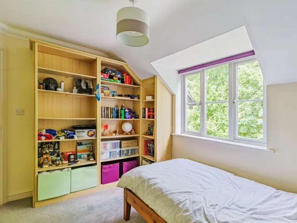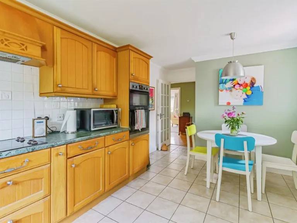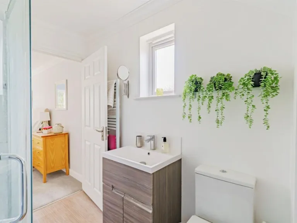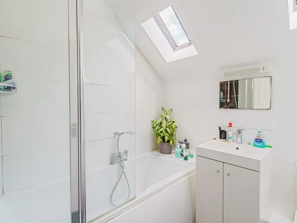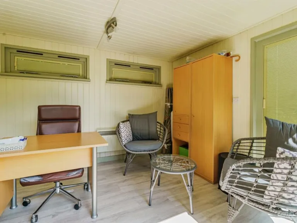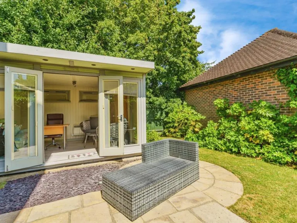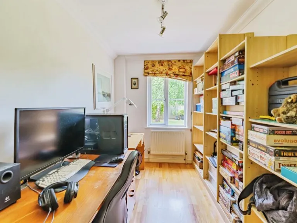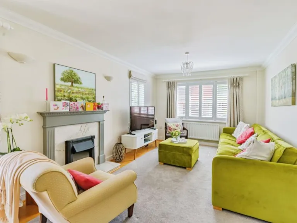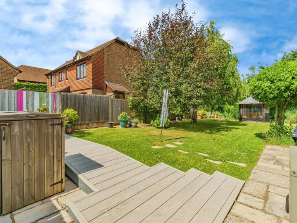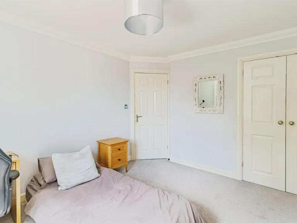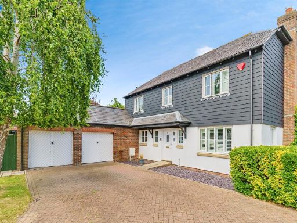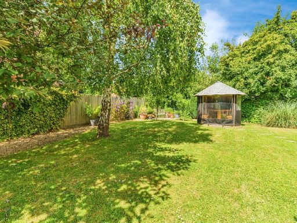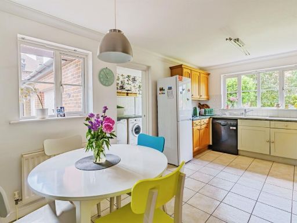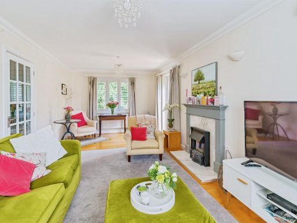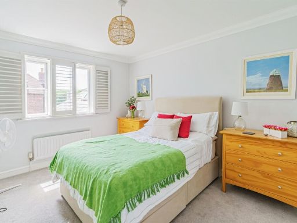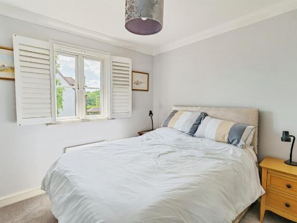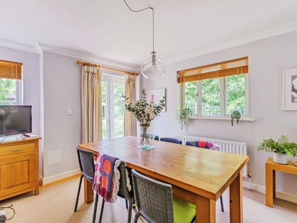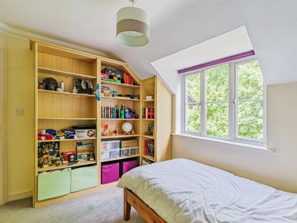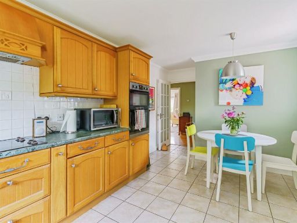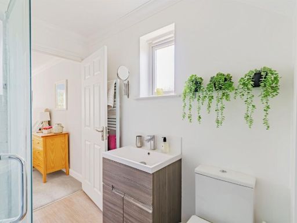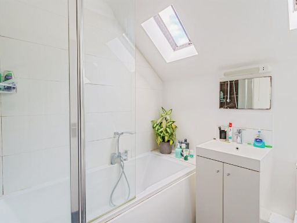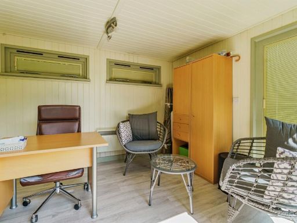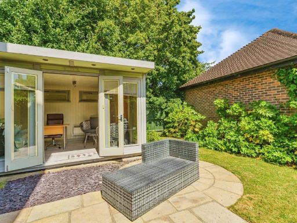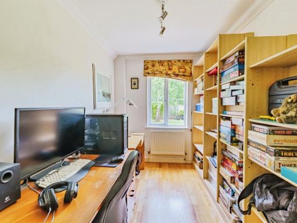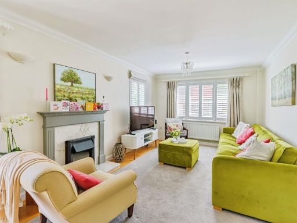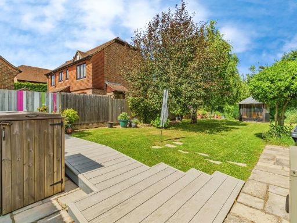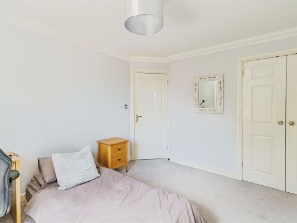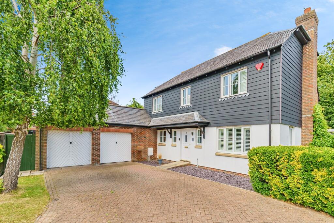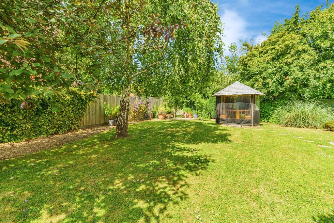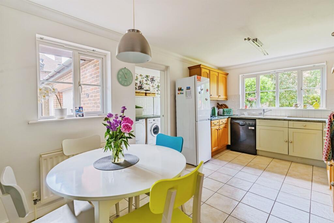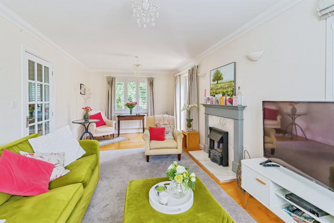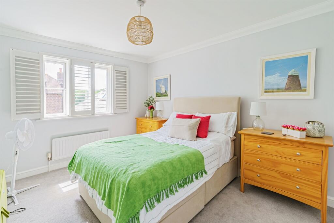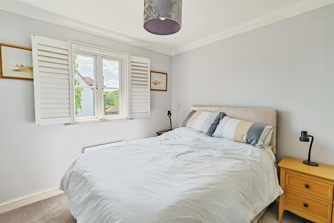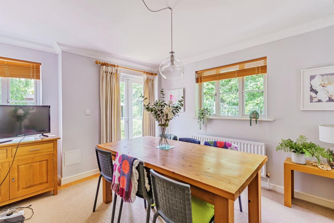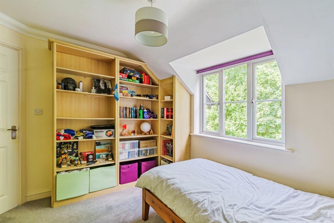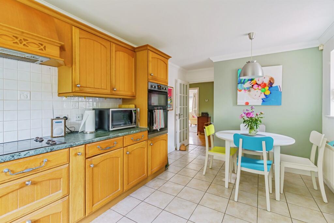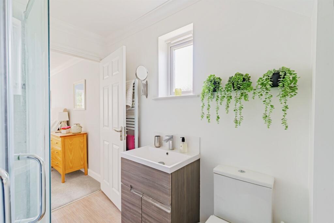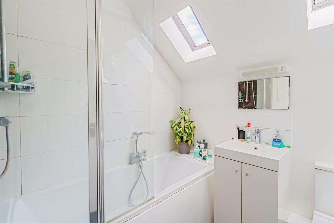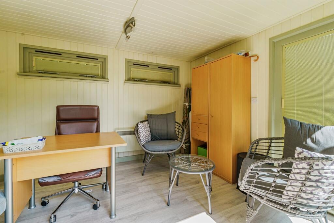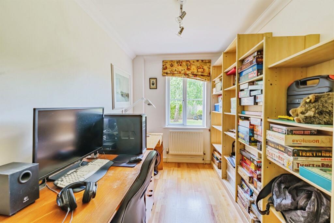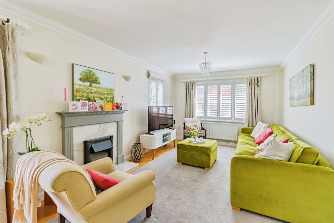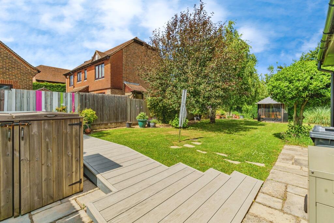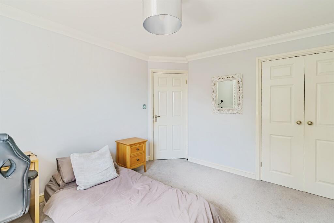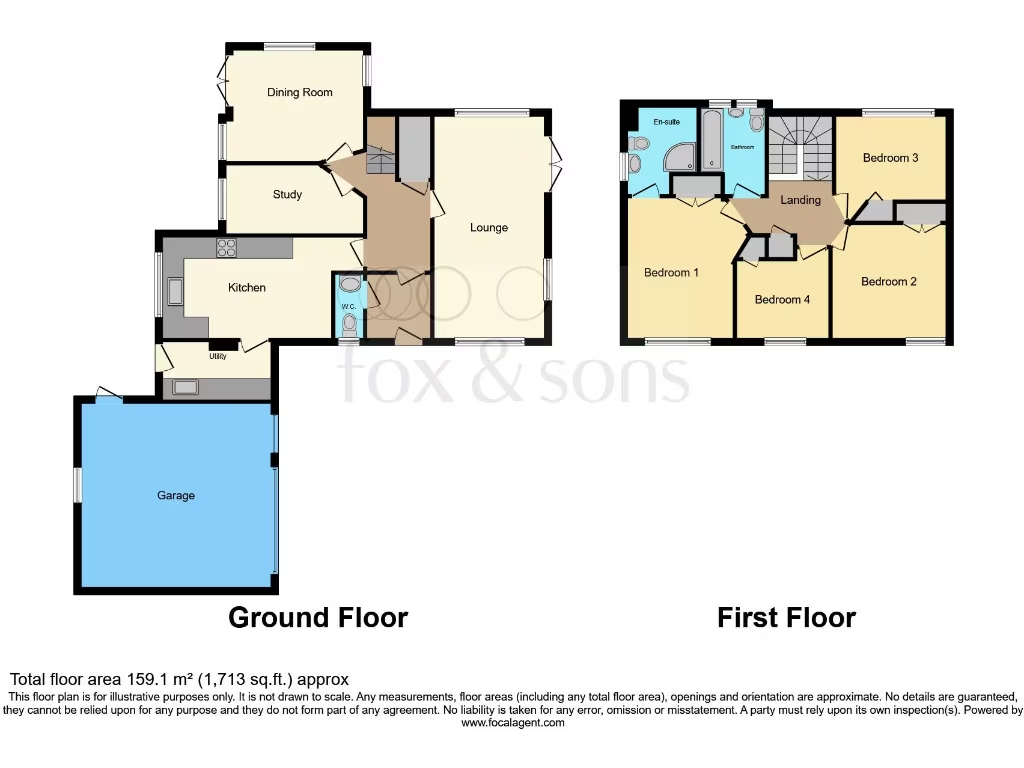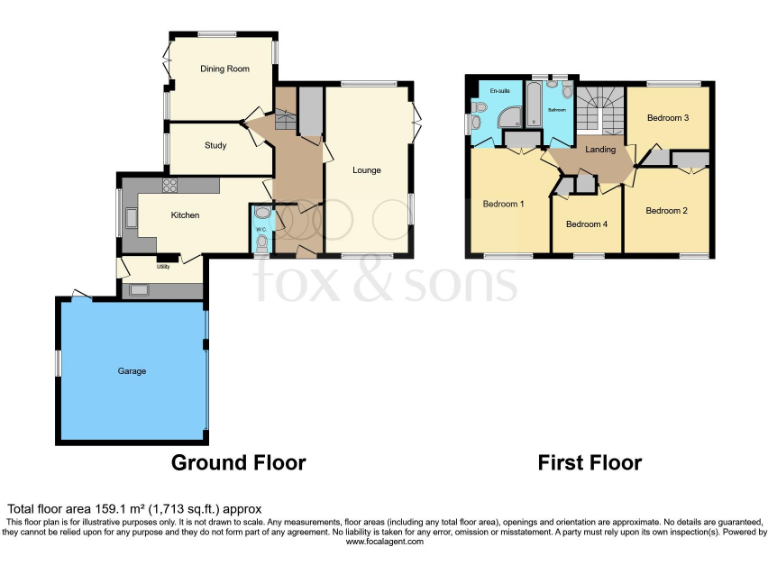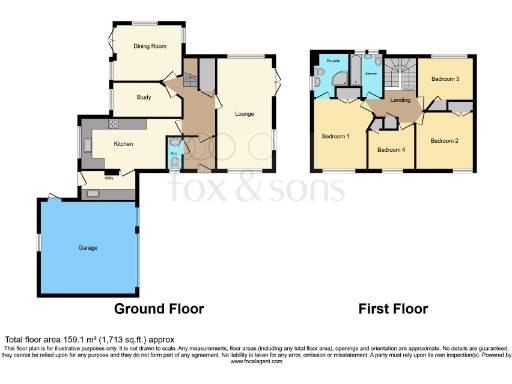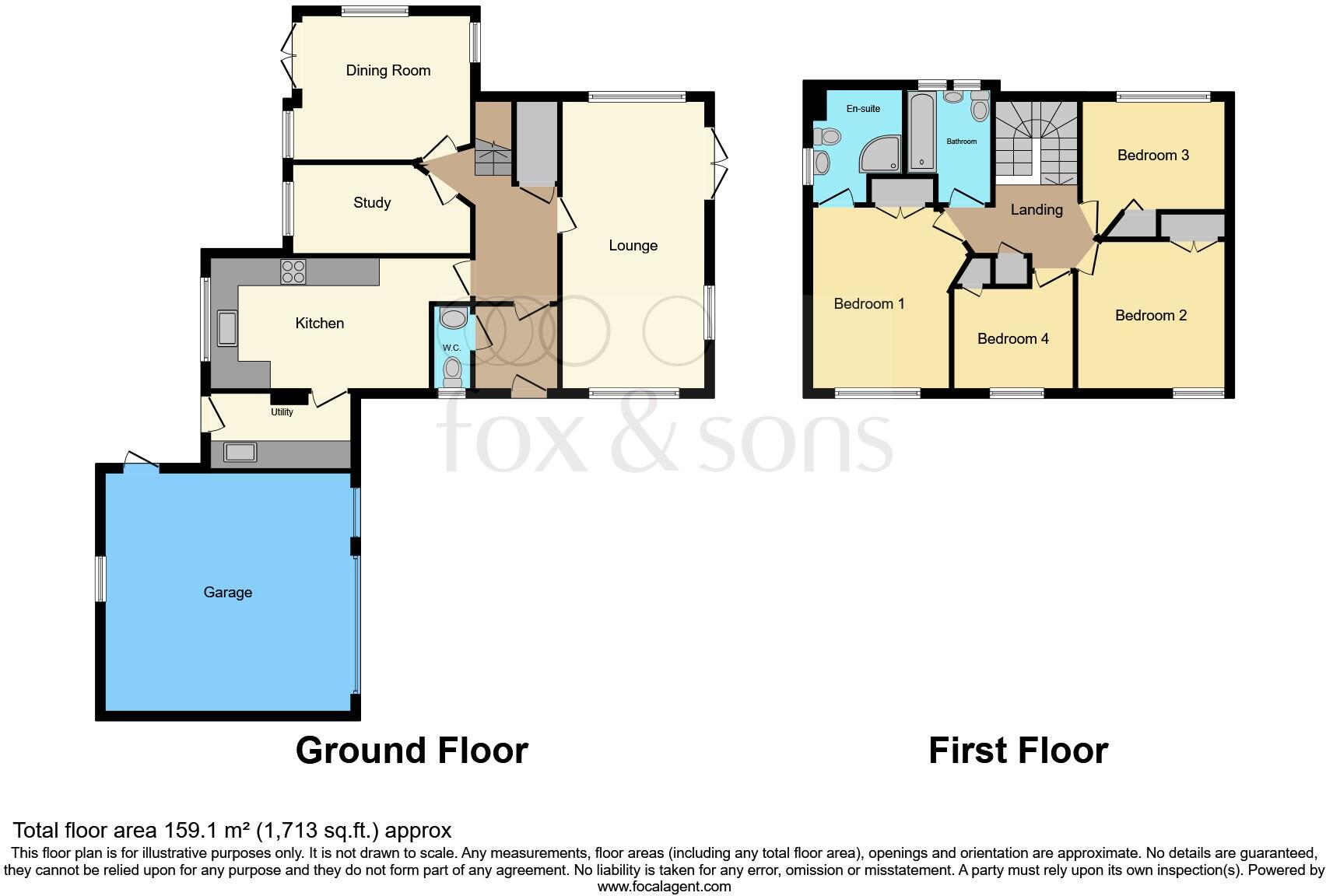Summary - 3 SWAN COURT SOUTH CHAILEY LEWES BN8 4BN
4 bed 2 bath Detached
Peaceful cul-de-sac setting with generous garden, garage and immediate availability.
Four double bedrooms, master with en‑suite shower room
Treble-aspect lounge and separate dining room
Dedicated downstairs study and utility room
Large private garden with lawn and patio
Substantial garage plus driveway parking
Built circa 1996–2002; double glazing fitted post-2002
Oil-fired boiler heating; buyers should budget for fuel costs
Expensive council tax band; broadband speeds average
Set on a peaceful cul-de-sac in South Chailey, this spacious four-double-bedroom detached house offers practical family living with immediate availability and no onward chain. The ground floor features a treble-aspect lounge, separate dining room, dedicated study and a kitchen with adjoining utility — useful for everyday family routines and home working. The master bedroom benefits from an en-suite shower room while three further double bedrooms share the family bathroom upstairs.
Outside, the large private garden with lawn and patio provides room for play and relaxation, plus a tucked-away home office. Driveway parking and a substantial garage add useful storage and vehicle space. The house was built around 1996–2002 and has double glazing fitted since 2002; cavity walls are assumed insulated, reducing immediate thermal upgrades.
Practical considerations include oil-fired central heating and an expensive council tax band; broadband speeds are average in the area. Prospective buyers are advised to commission their own service checks and surveys for boilers, electrics and appliances. Overall, the property suits families seeking a roomy, low-crime village setting with good local schools and countryside walks nearby.
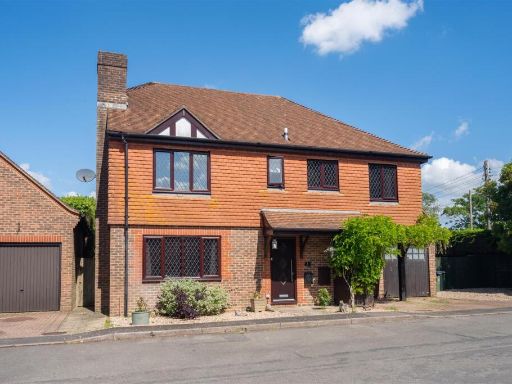 4 bedroom detached house for sale in Swan Close, South Chailey, East Sussex, BN8 — £650,000 • 4 bed • 2 bath • 1756 ft²
4 bedroom detached house for sale in Swan Close, South Chailey, East Sussex, BN8 — £650,000 • 4 bed • 2 bath • 1756 ft²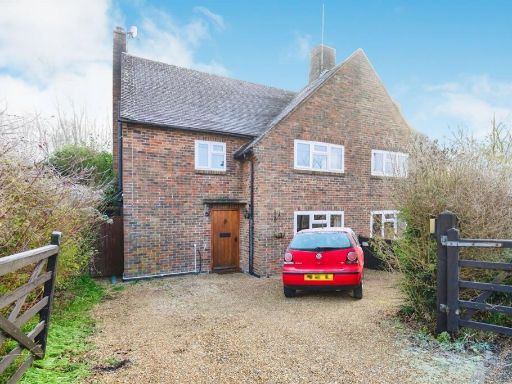 3 bedroom semi-detached house for sale in Kilnwood Lane, South Chailey, Lewes, BN8 — £450,000 • 3 bed • 1 bath • 1152 ft²
3 bedroom semi-detached house for sale in Kilnwood Lane, South Chailey, Lewes, BN8 — £450,000 • 3 bed • 1 bath • 1152 ft²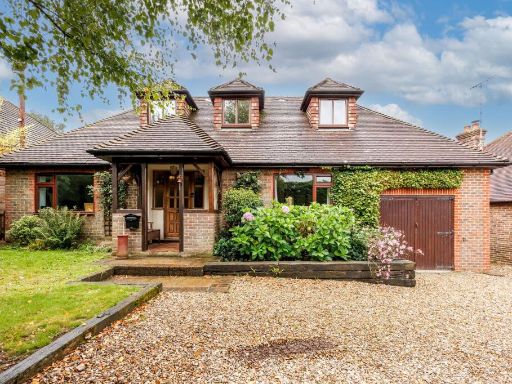 4 bedroom detached house for sale in Coldharbour Lane, North Chailey, BN8 — £810,000 • 4 bed • 2 bath • 2102 ft²
4 bedroom detached house for sale in Coldharbour Lane, North Chailey, BN8 — £810,000 • 4 bed • 2 bath • 2102 ft²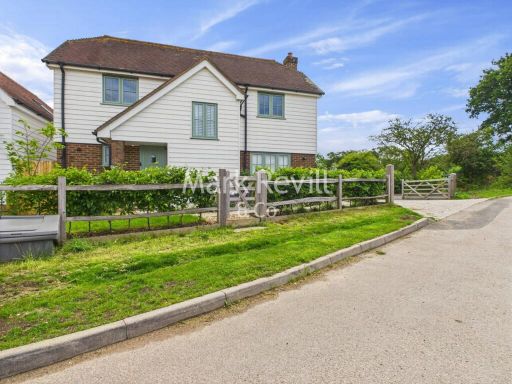 4 bedroom house for sale in Green Lane, South Chailey, BN8 — £725,000 • 4 bed • 2 bath • 1522 ft²
4 bedroom house for sale in Green Lane, South Chailey, BN8 — £725,000 • 4 bed • 2 bath • 1522 ft²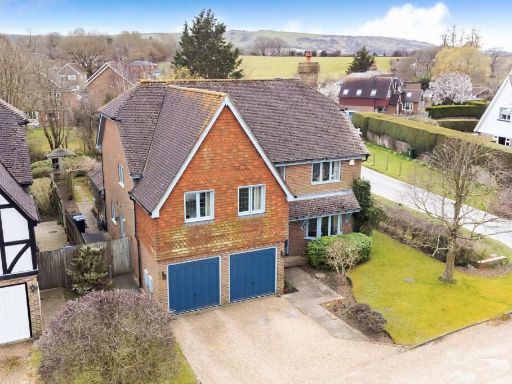 5 bedroom detached house for sale in Norlington Court, Ringmer, BN8 — £950,000 • 5 bed • 3 bath • 2520 ft²
5 bedroom detached house for sale in Norlington Court, Ringmer, BN8 — £950,000 • 5 bed • 3 bath • 2520 ft²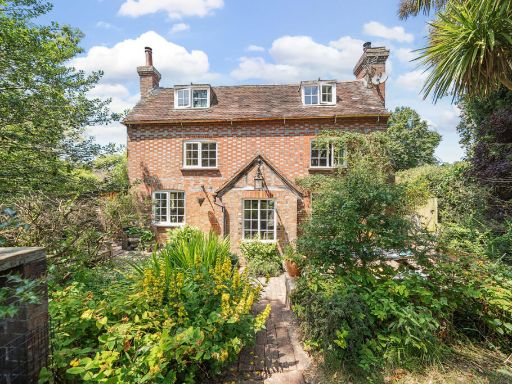 5 bedroom detached house for sale in Green Lane, South Chailey, BN8 — £900,000 • 5 bed • 3 bath • 2788 ft²
5 bedroom detached house for sale in Green Lane, South Chailey, BN8 — £900,000 • 5 bed • 3 bath • 2788 ft²