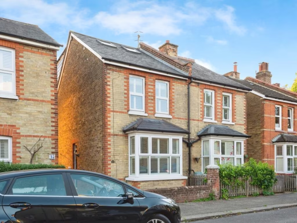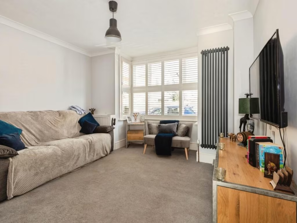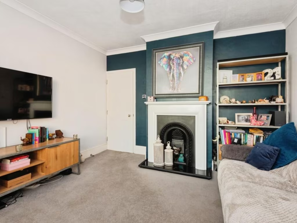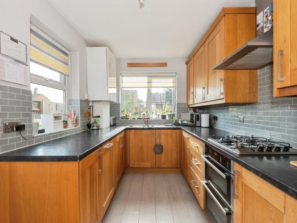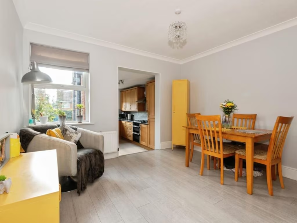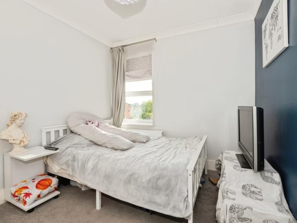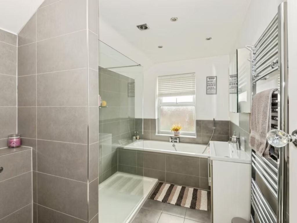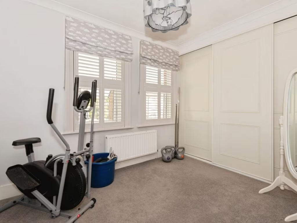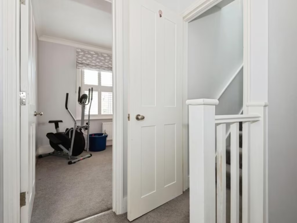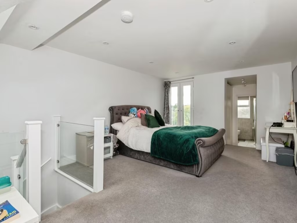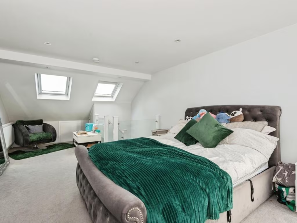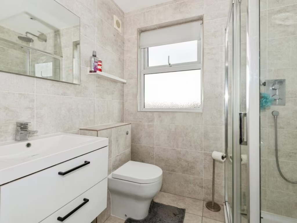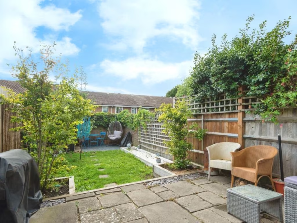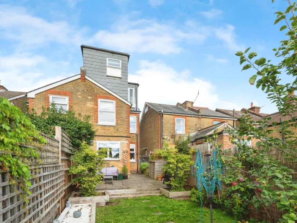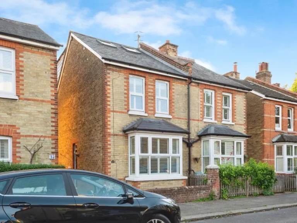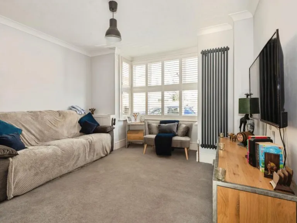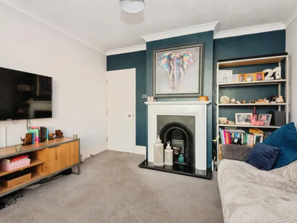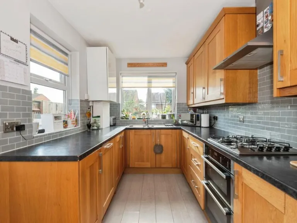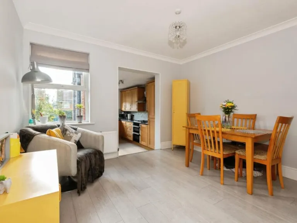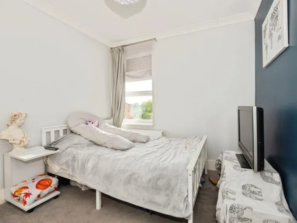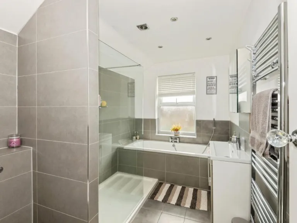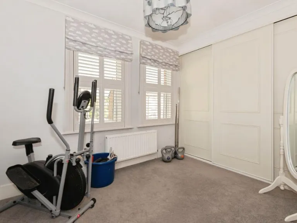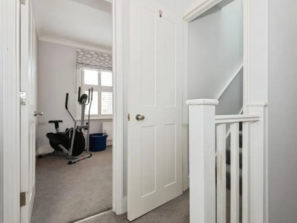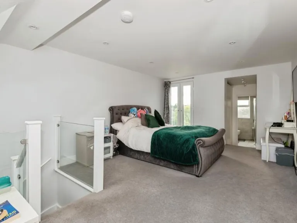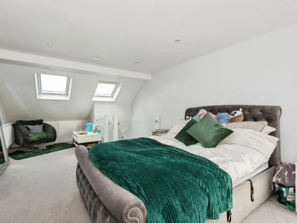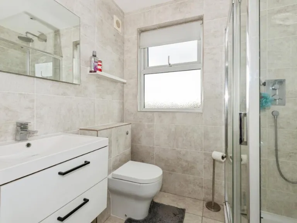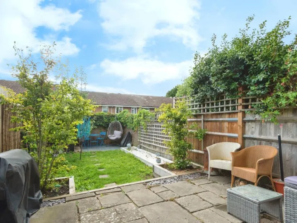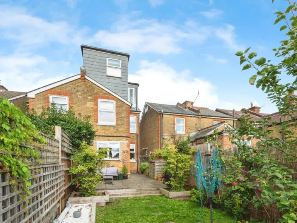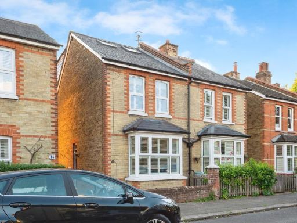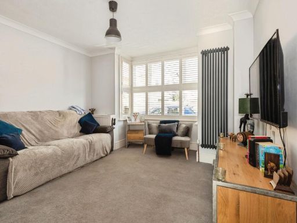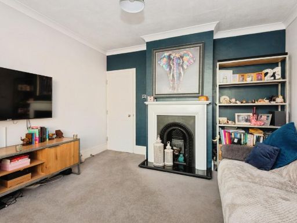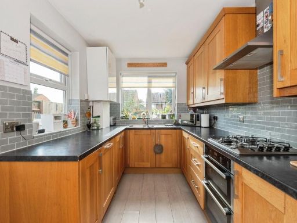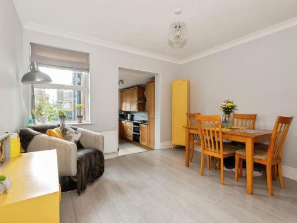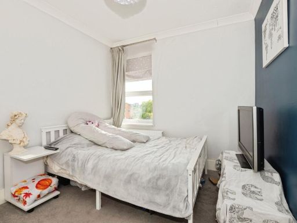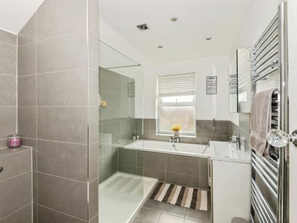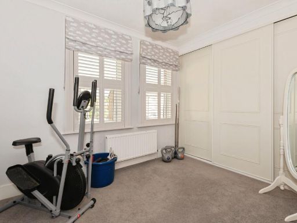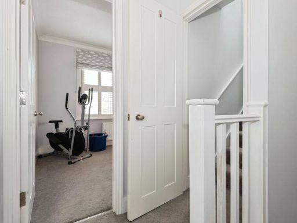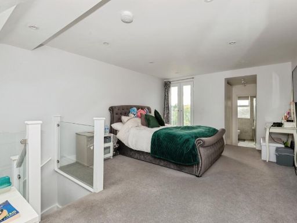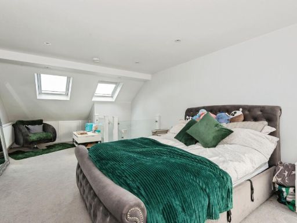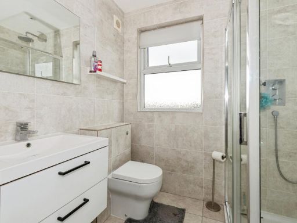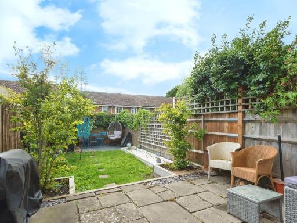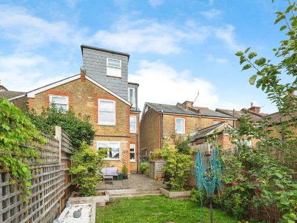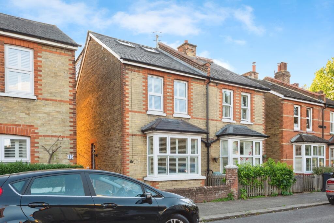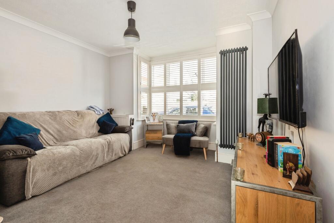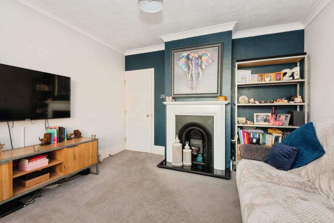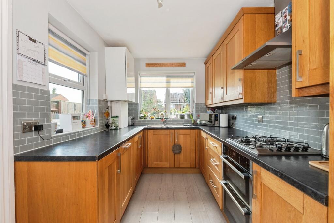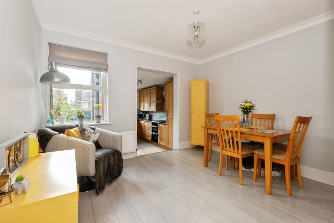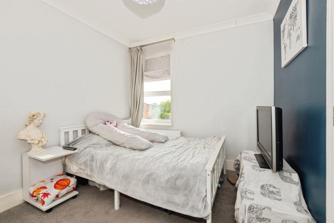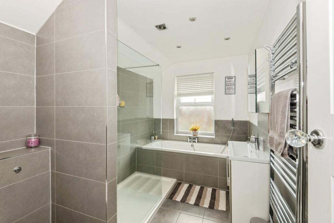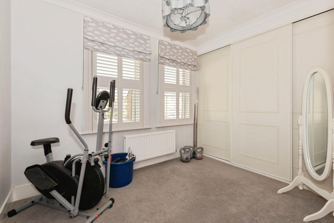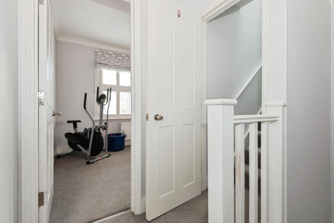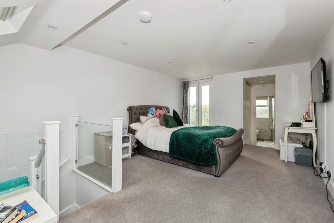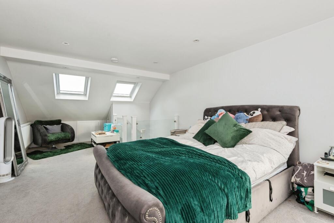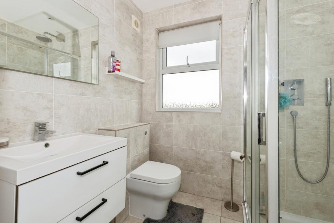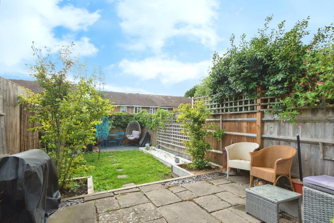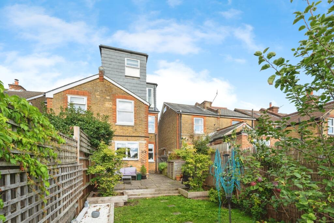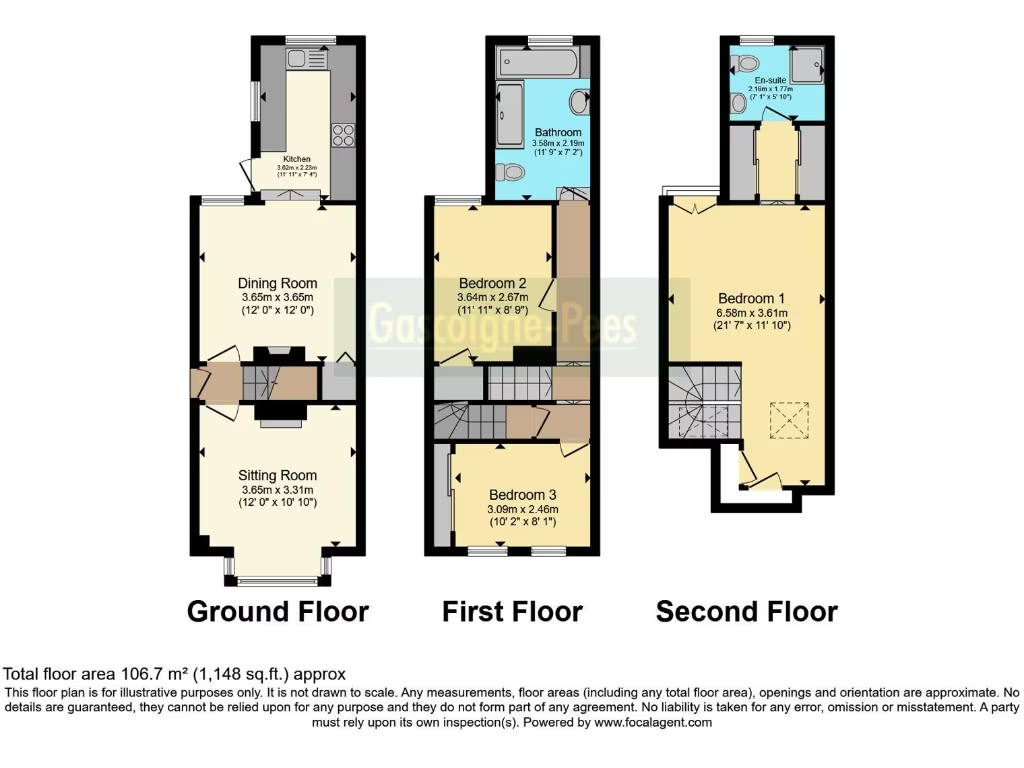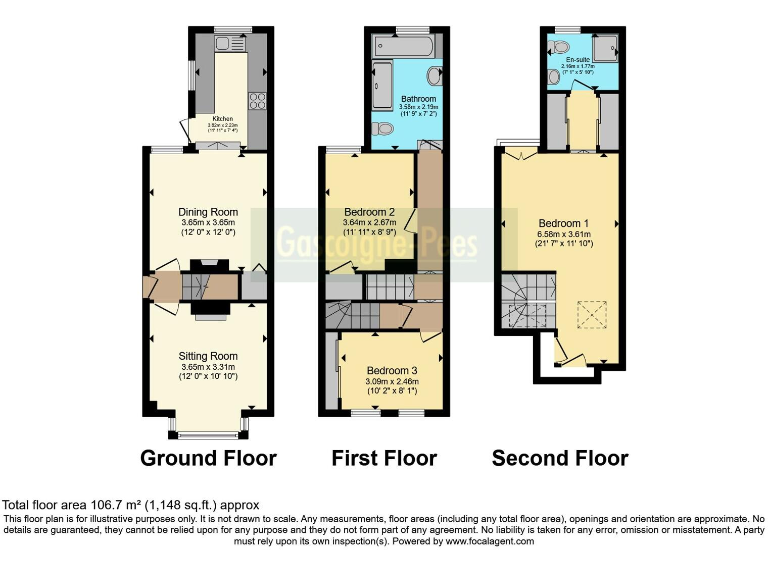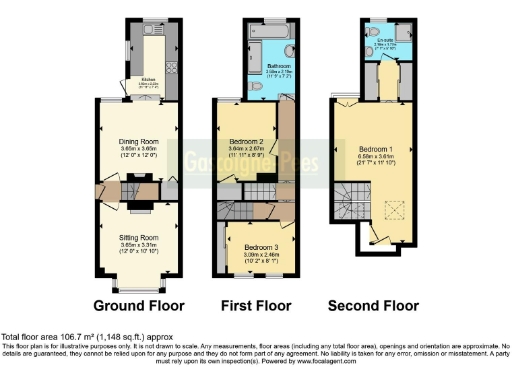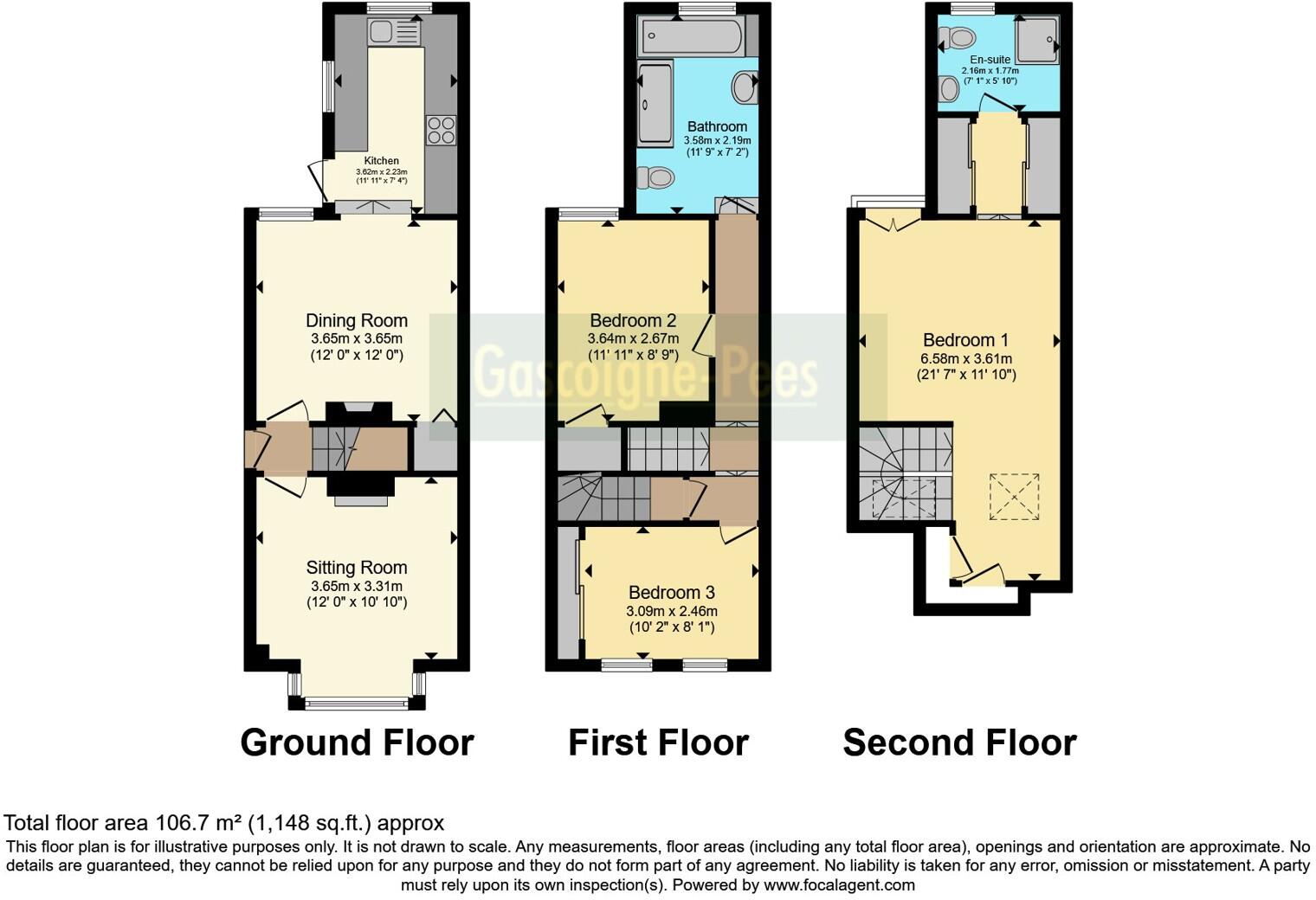Summary - 47 OSBORNE ROAD REDHILL RH1 2HX
3 bed 2 bath Semi-Detached
Extended three-storey family home near Redhill station and top schools.
Extended Victorian semi with high ceilings and period sash windows
Three bedrooms across three floors; top-floor main suite with en-suite
South-west facing, low-maintenance garden with patio and shed
Short walk to town centre, train station and highly rated schools
Freehold, double glazed (post-2002) and mains gas central heating
Built before 1900; typical period maintenance likely required
Cavity walls assumed uninsulated — consider energy-efficiency upgrades
Small plot size; garden smaller than suburban alternatives
This extended Victorian semi offers a generous three-floor layout suited to growing families who value period character with modern convenience. High ceilings, a bay-fronted living room and sash-window details retain charm, while a contemporary kitchen and en-suite main bedroom deliver everyday comfort.
The house sits a short walk from Redhill town centre, the train station and several highly rated schools, making commutes and school runs straightforward. The top-floor main suite opens via double doors to a Juliet balcony with far-reaching views; two further bedrooms and a well-fitted family bathroom provide flexible family accommodation.
Outside, a south-west facing garden with paved patio, lawn and rear seating area offers outdoor space for children and entertaining, plus a useful garden shed. Note the plot is small and the garden is compact compared with larger suburban gardens.
Practical points to consider: the property is freehold, double glazed (installed post-2002) and benefits from mains gas central heating. The house was built before 1900 with cavity brick walls assumed to have no added insulation — consider energy-efficiency improvements. General maintenance is typical for a period home and council tax banding is not specified. Overall, this is a well-presented family home in a very low-crime, affluent neighbourhood with excellent broadband and mobile signal.
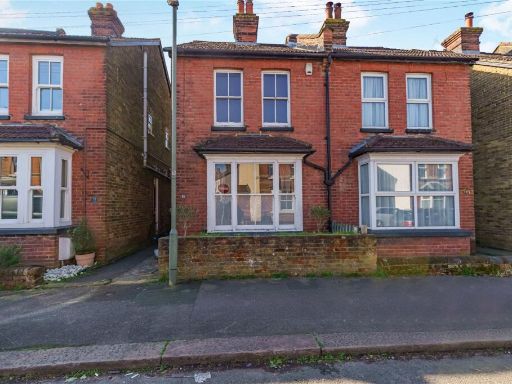 3 bedroom house for sale in Osborne Road, Redhill, Surrey, RH1 — £450,000 • 3 bed • 2 bath • 860 ft²
3 bedroom house for sale in Osborne Road, Redhill, Surrey, RH1 — £450,000 • 3 bed • 2 bath • 860 ft²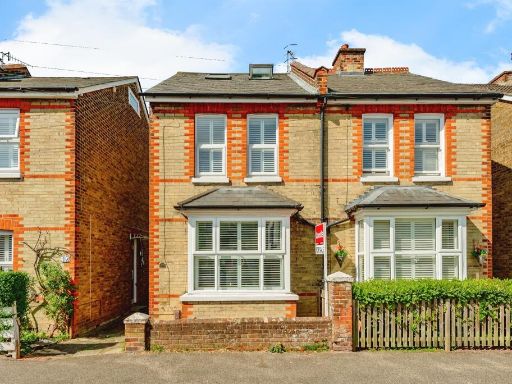 3 bedroom semi-detached house for sale in Osborne Road, Redhill, RH1 — £500,000 • 3 bed • 2 bath • 829 ft²
3 bedroom semi-detached house for sale in Osborne Road, Redhill, RH1 — £500,000 • 3 bed • 2 bath • 829 ft²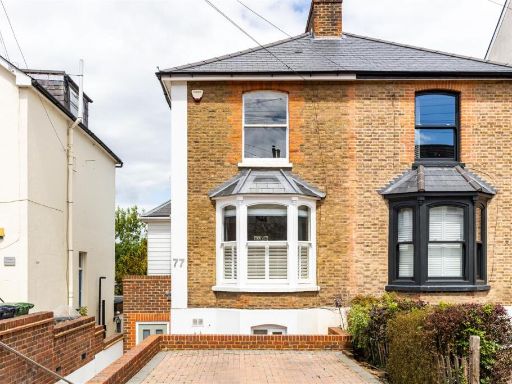 3 bedroom semi-detached house for sale in Grovehill Road, Redhill, RH1 — £650,000 • 3 bed • 2 bath • 1236 ft²
3 bedroom semi-detached house for sale in Grovehill Road, Redhill, RH1 — £650,000 • 3 bed • 2 bath • 1236 ft²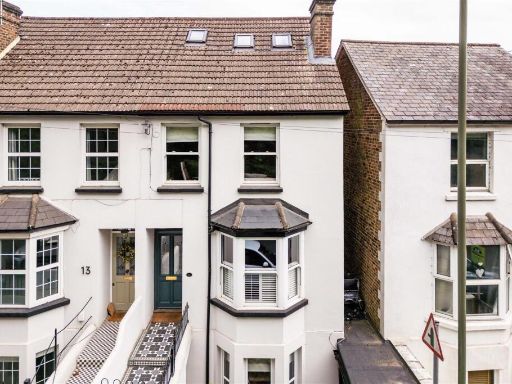 3 bedroom semi-detached house for sale in Mill Street, Redhill, RH1 — £550,000 • 3 bed • 2 bath • 1418 ft²
3 bedroom semi-detached house for sale in Mill Street, Redhill, RH1 — £550,000 • 3 bed • 2 bath • 1418 ft²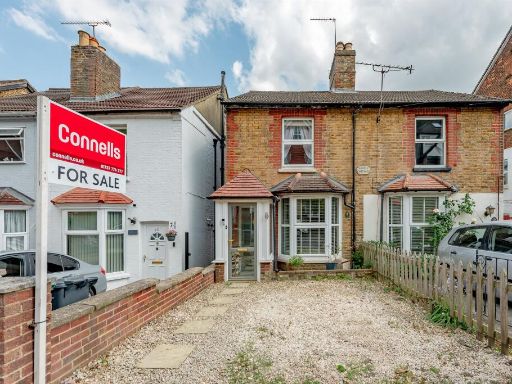 2 bedroom semi-detached house for sale in Garlands Road, Redhill, RH1 — £450,000 • 2 bed • 1 bath • 722 ft²
2 bedroom semi-detached house for sale in Garlands Road, Redhill, RH1 — £450,000 • 2 bed • 1 bath • 722 ft²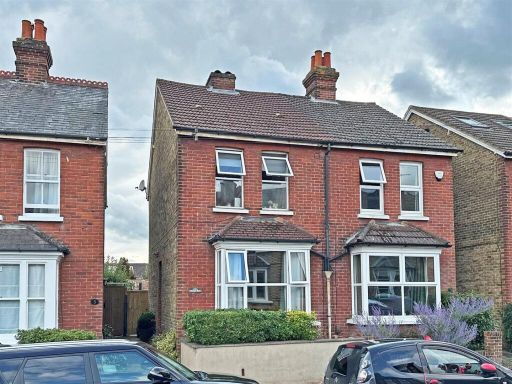 3 bedroom semi-detached house for sale in Osborne Road, Redhill, RH1 — £450,000 • 3 bed • 1 bath • 843 ft²
3 bedroom semi-detached house for sale in Osborne Road, Redhill, RH1 — £450,000 • 3 bed • 1 bath • 843 ft²