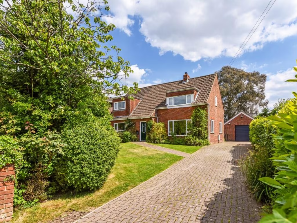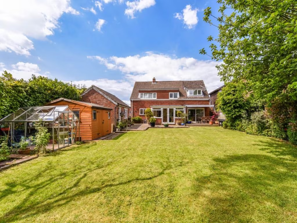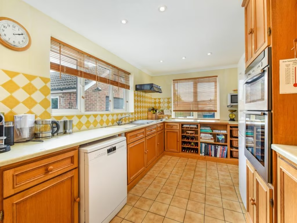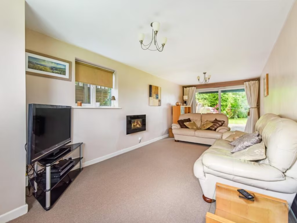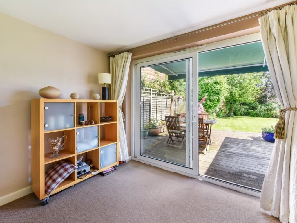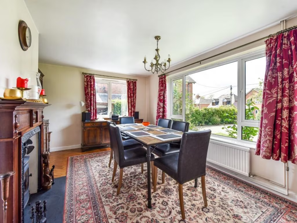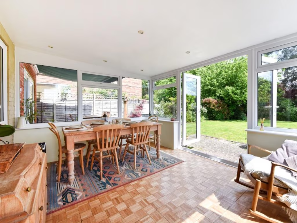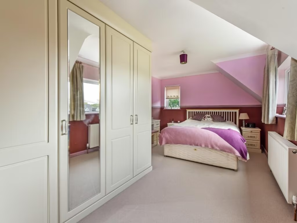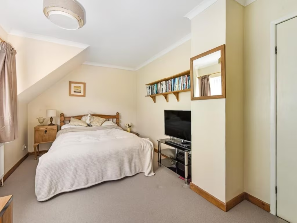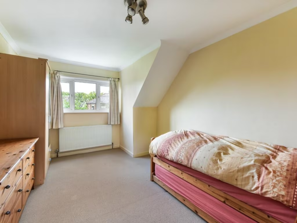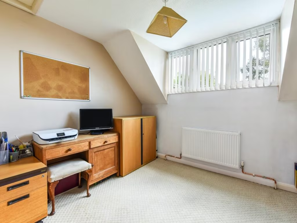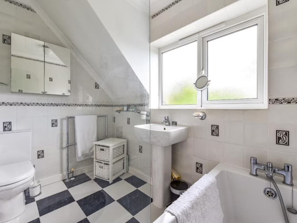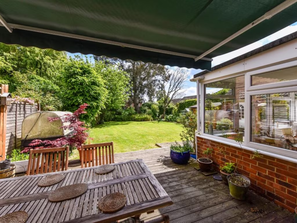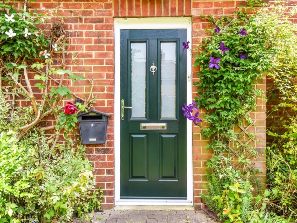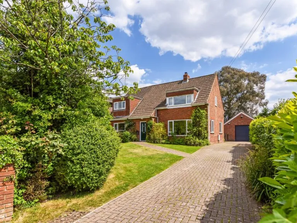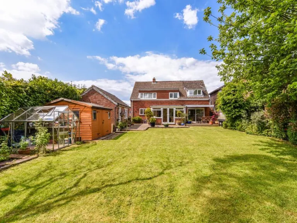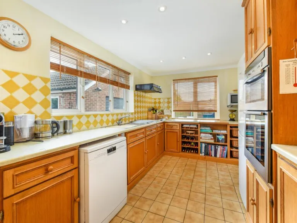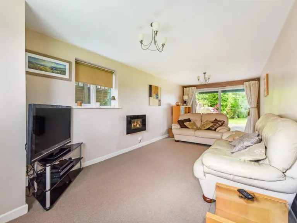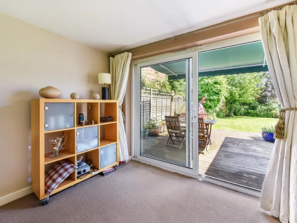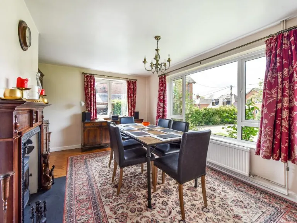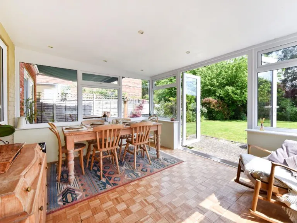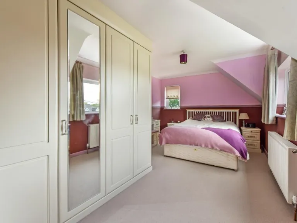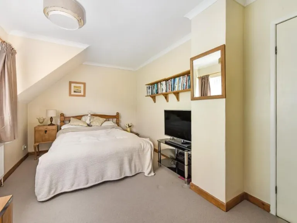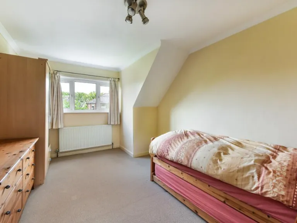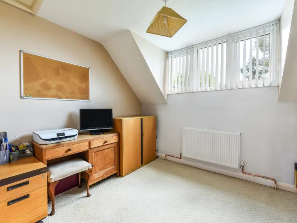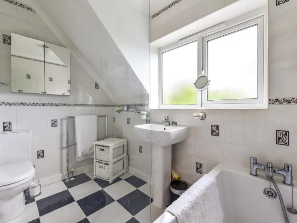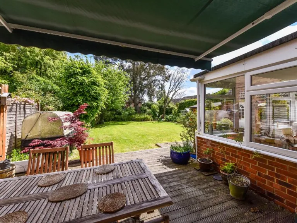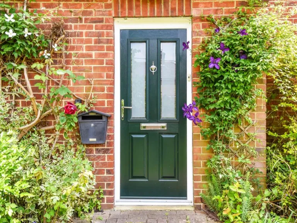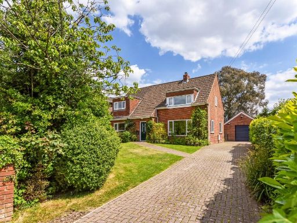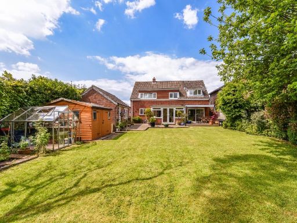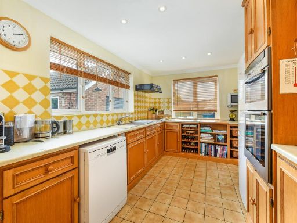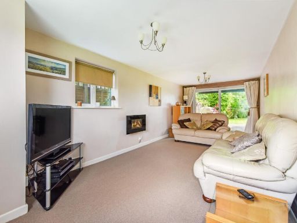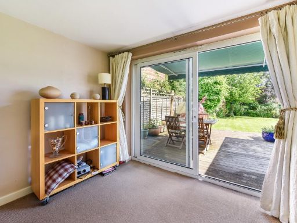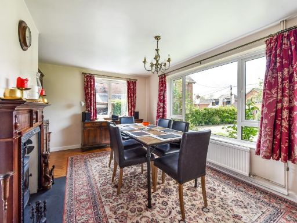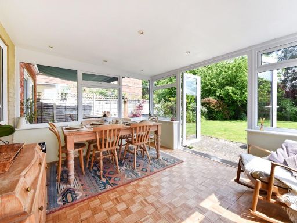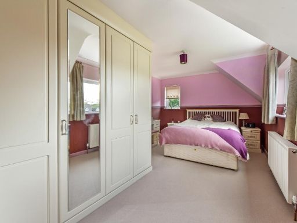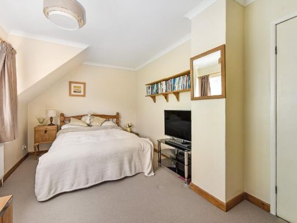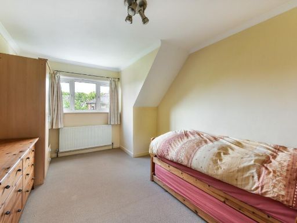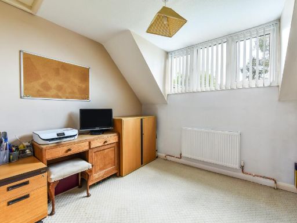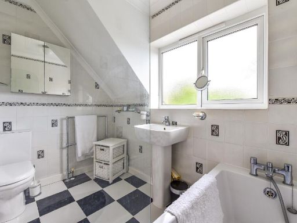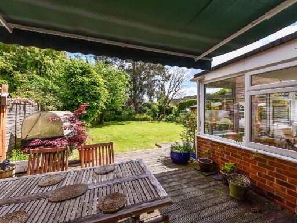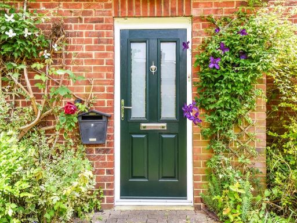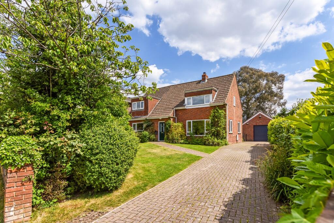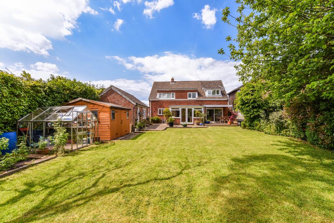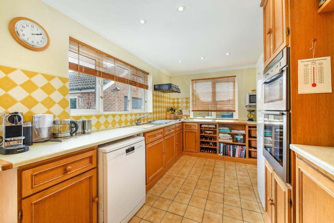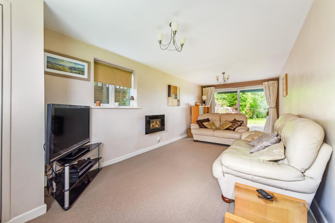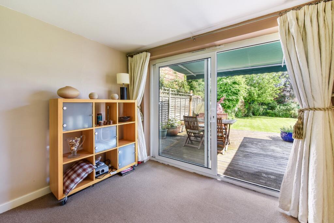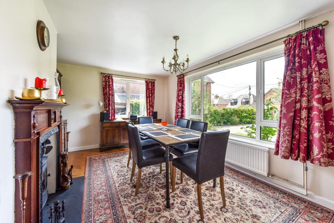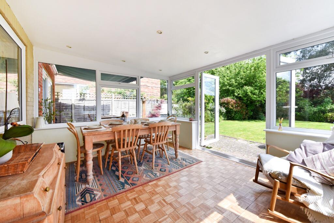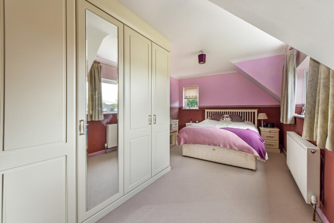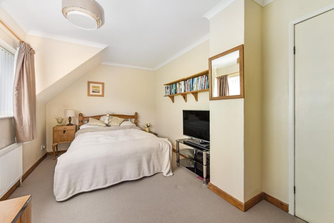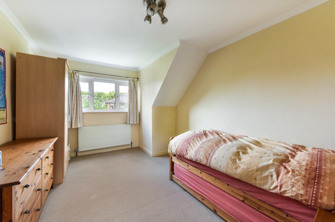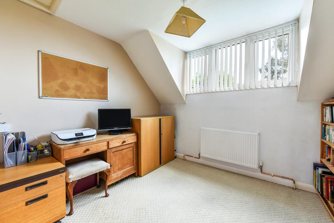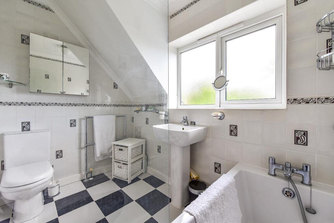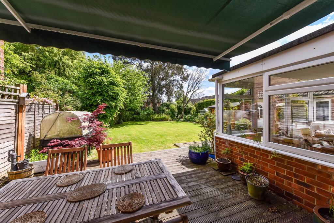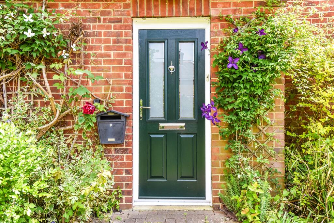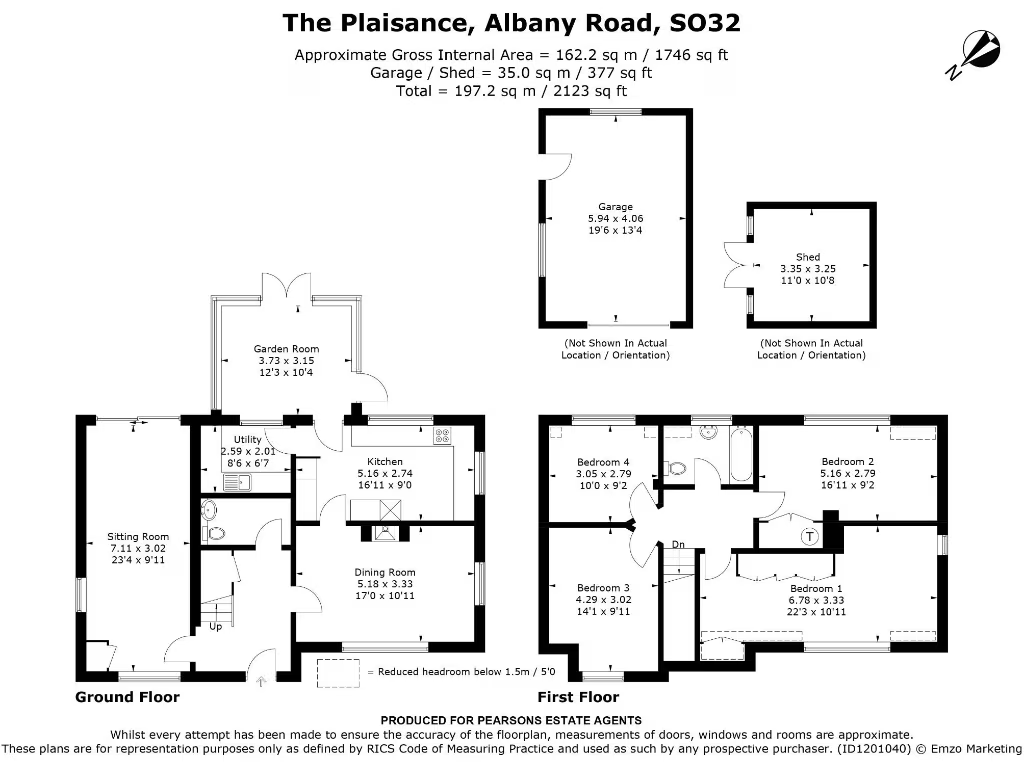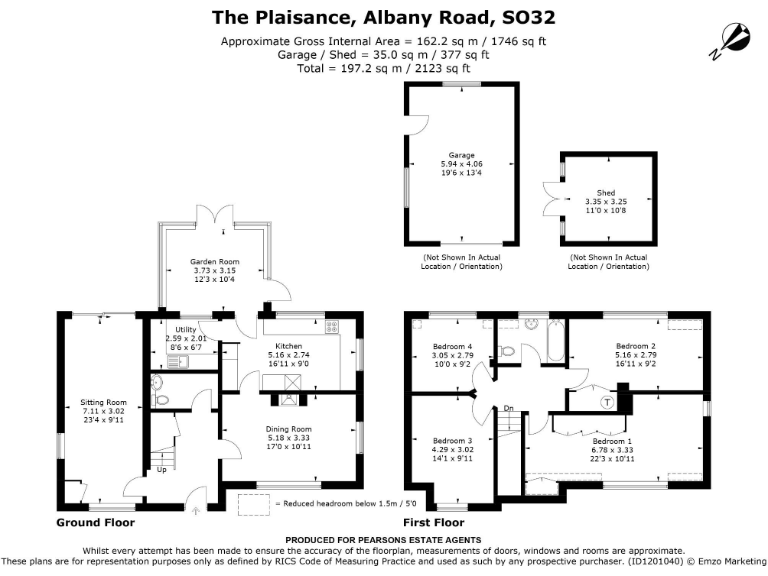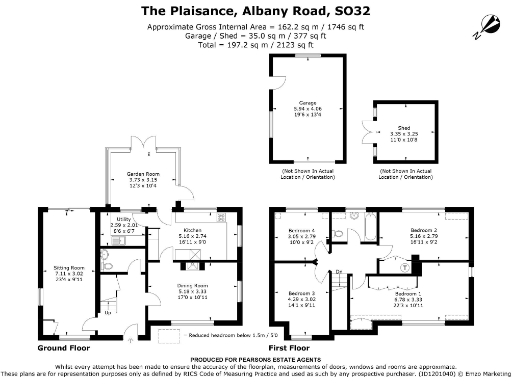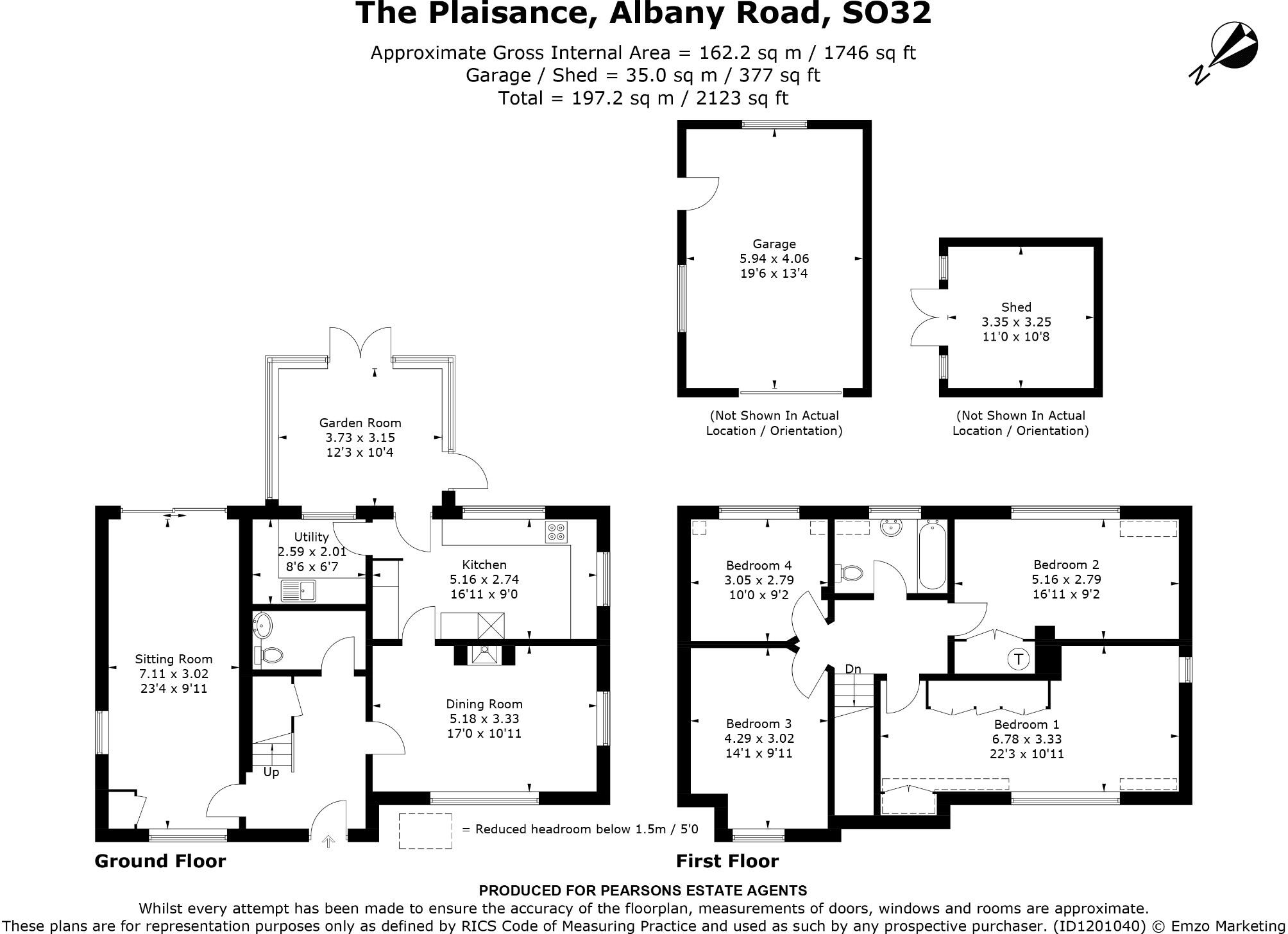Summary - THE PLAISANCE, ALBANY ROAD SO32 1BY
4 bed 1 bath Detached
Four-bedroom detached home on a large mature plot — scope to modernise and extend.
Approx. 1,740 sq ft of living space across two floors
An individual detached family home set within mature, well-established gardens of about 0.18 acres in the popular Bishop’s Waltham area. Extending to roughly 1,740 sq ft, the house offers generous living space including a triple-aspect sitting room, separate dining room with wood-burning stove and a garden room that opens onto the rear lawn — ideal for family life and entertaining.
Upstairs provides four well-proportioned bedrooms and a family bathroom, while ground-floor utility and cloakroom add practical convenience. Off-road parking and a substantial detached garage give secure vehicle and storage space. The property’s size, layout and plot present clear scope to reconfigure or modernise to suit a growing family.
Practical considerations are straightforward and factual: the EPC is rated D and the home is in council tax band F, which should be factored into running costs. There is only one family bathroom for four bedrooms, and some cosmetic updating would reveal the property’s full potential. Nearby schools (including highly regarded infant and junior options) and the small-town setting make this a convenient family location.
This is a solid opportunity for buyers seeking a spacious, characterful family home with a large garden and scope to personalise. Early viewing is recommended to appreciate the plot, layout and improvement potential.
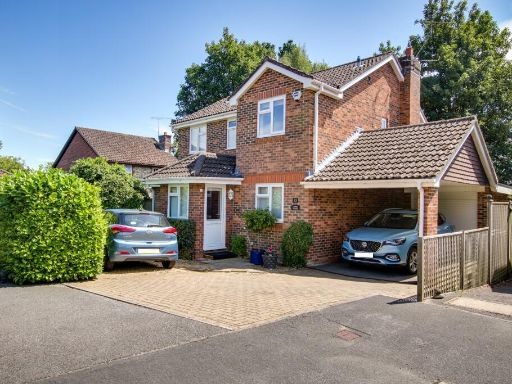 4 bedroom detached house for sale in Bishop's Waltham, SO32 — £590,000 • 4 bed • 2 bath • 1289 ft²
4 bedroom detached house for sale in Bishop's Waltham, SO32 — £590,000 • 4 bed • 2 bath • 1289 ft²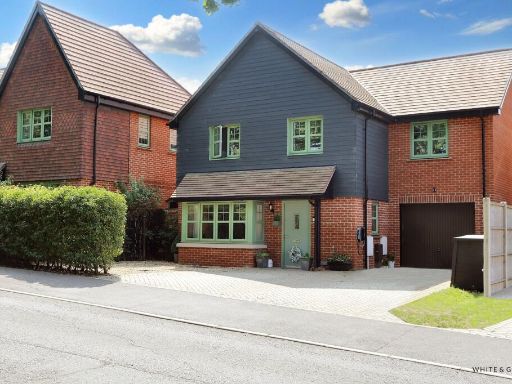 4 bedroom detached house for sale in Abbey Drive, Bishops Waltham, SO32 — £660,000 • 4 bed • 2 bath • 1700 ft²
4 bedroom detached house for sale in Abbey Drive, Bishops Waltham, SO32 — £660,000 • 4 bed • 2 bath • 1700 ft²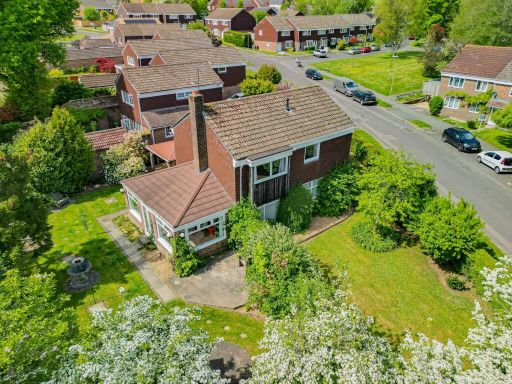 4 bedroom detached house for sale in Langton Road, Bishops Waltham, SO32 — £575,000 • 4 bed • 1 bath • 1763 ft²
4 bedroom detached house for sale in Langton Road, Bishops Waltham, SO32 — £575,000 • 4 bed • 1 bath • 1763 ft²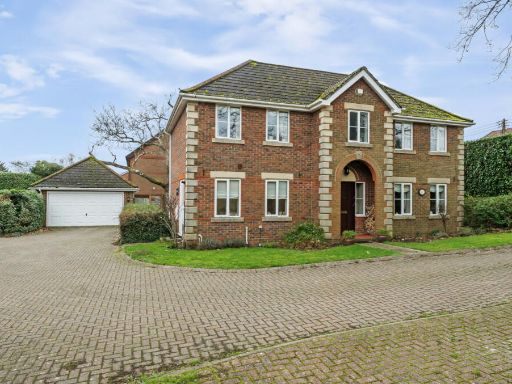 4 bedroom detached house for sale in Rareridge Lane, Bishops Waltham, Southampton, Hampshire, SO32 — £799,950 • 4 bed • 2 bath • 1700 ft²
4 bedroom detached house for sale in Rareridge Lane, Bishops Waltham, Southampton, Hampshire, SO32 — £799,950 • 4 bed • 2 bath • 1700 ft²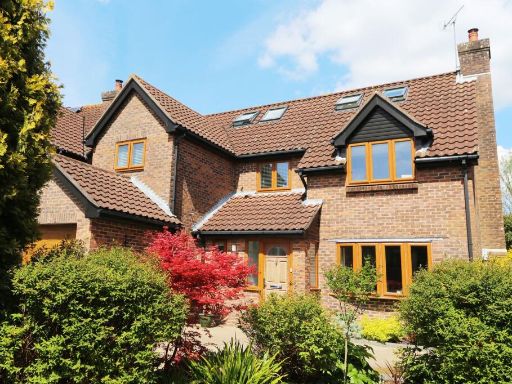 5 bedroom detached house for sale in Byron Close, Bishops Waltham, SO32 — £725,000 • 5 bed • 3 bath • 1557 ft²
5 bedroom detached house for sale in Byron Close, Bishops Waltham, SO32 — £725,000 • 5 bed • 3 bath • 1557 ft²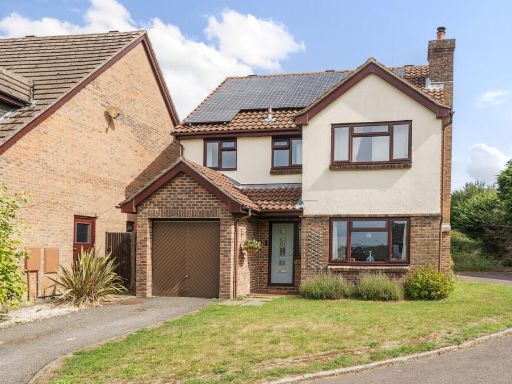 4 bedroom detached house for sale in Byron Close, Bishops Waltham, Southampton, Hampshire, SO32 — £600,000 • 4 bed • 1 bath • 1376 ft²
4 bedroom detached house for sale in Byron Close, Bishops Waltham, Southampton, Hampshire, SO32 — £600,000 • 4 bed • 1 bath • 1376 ft²