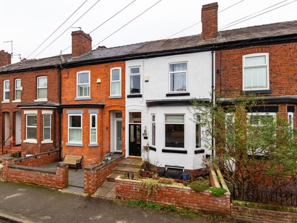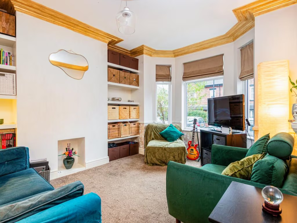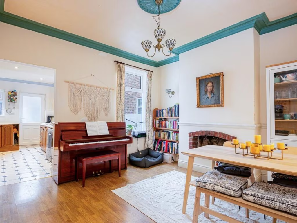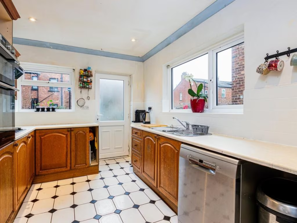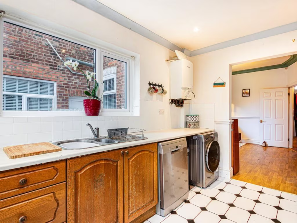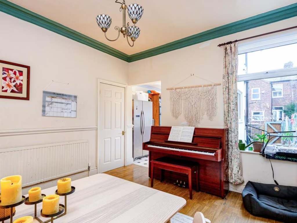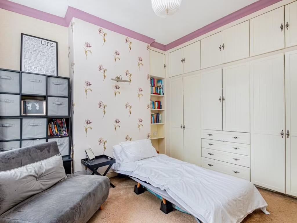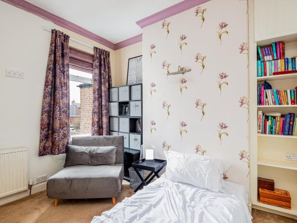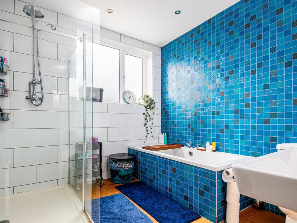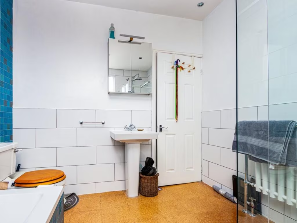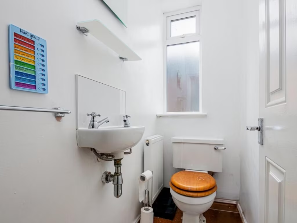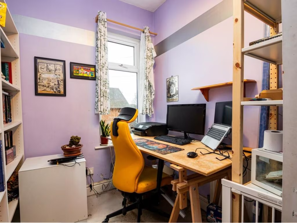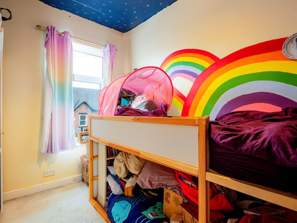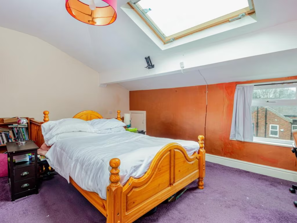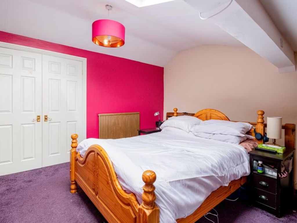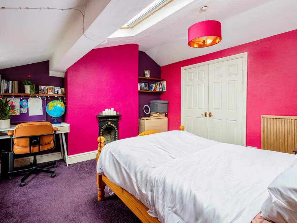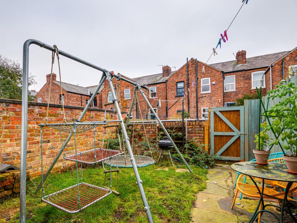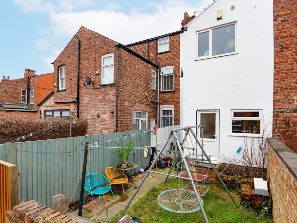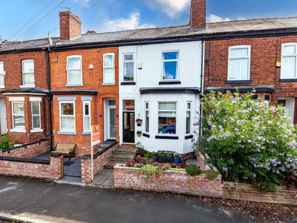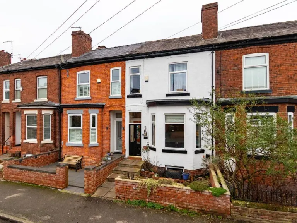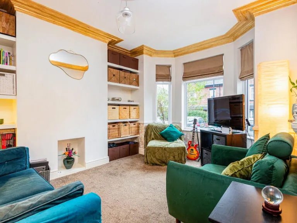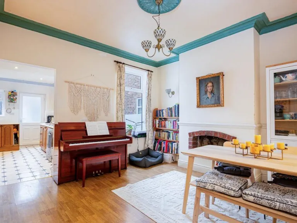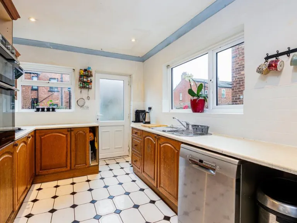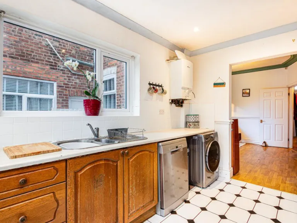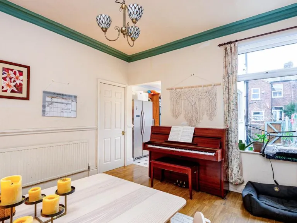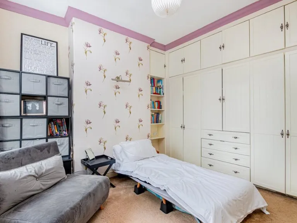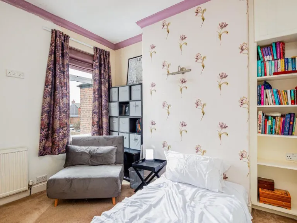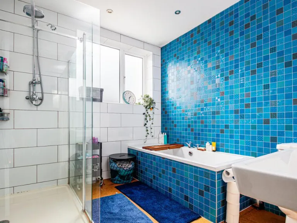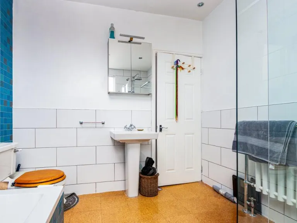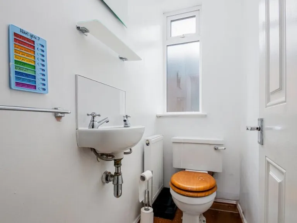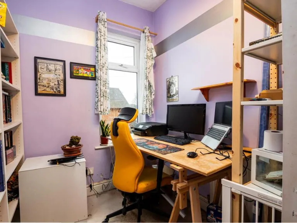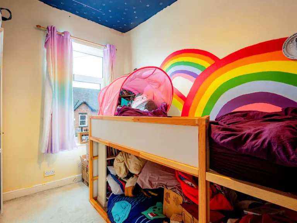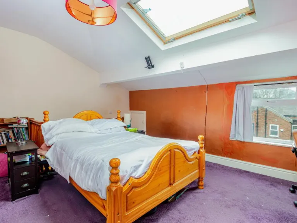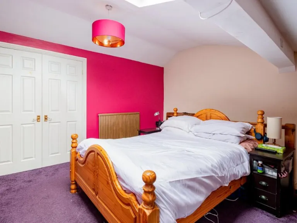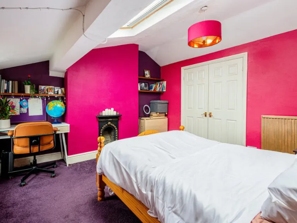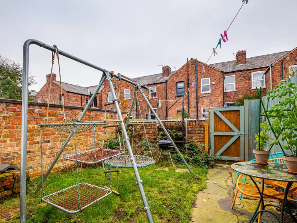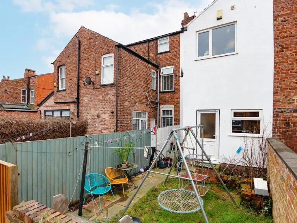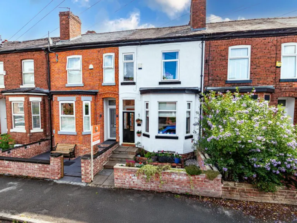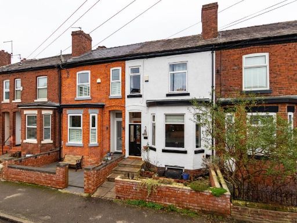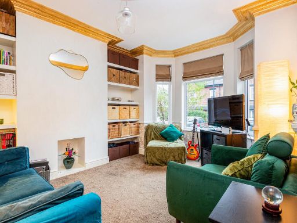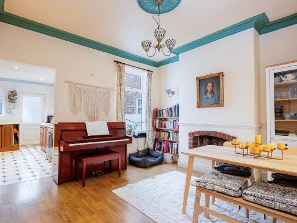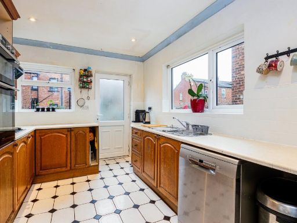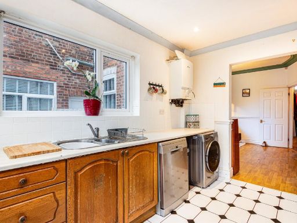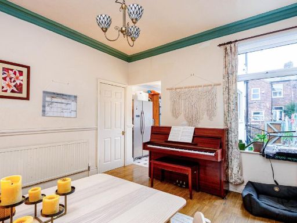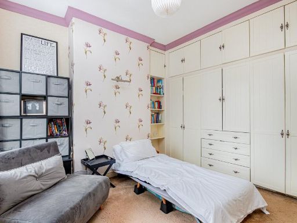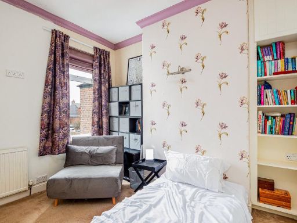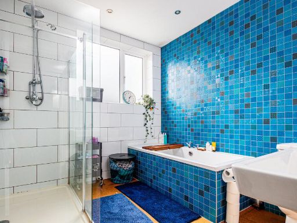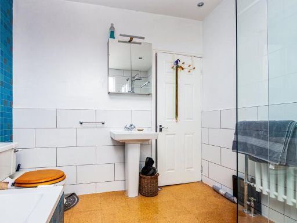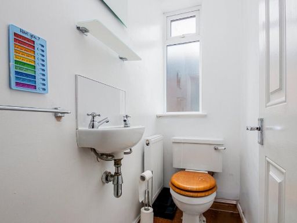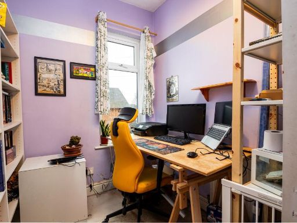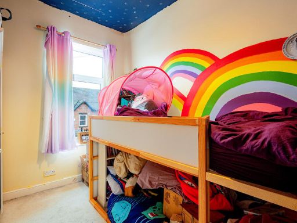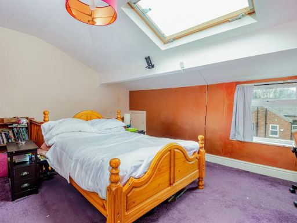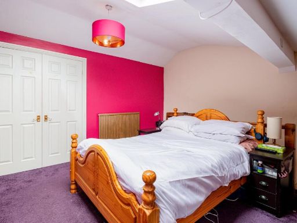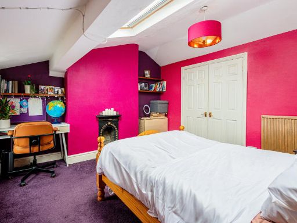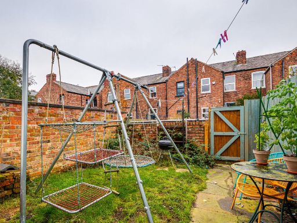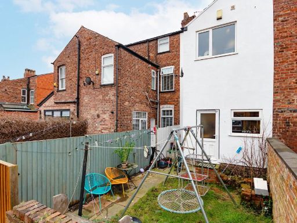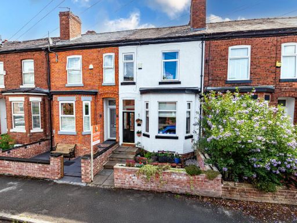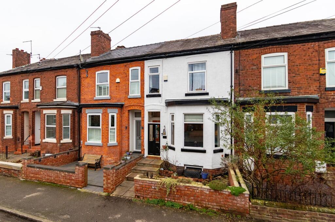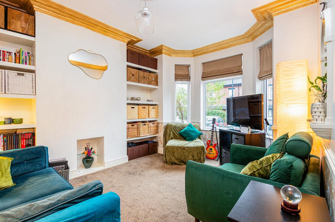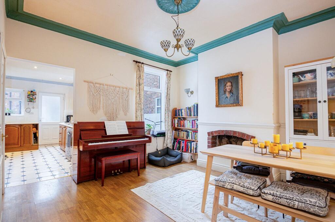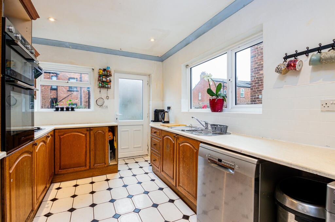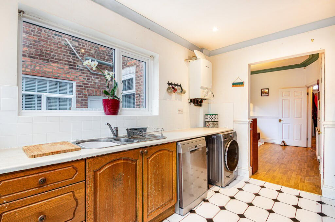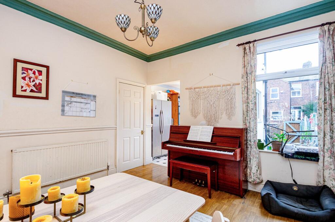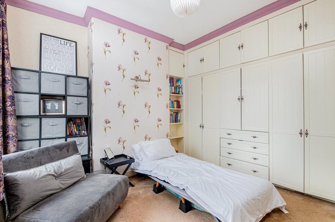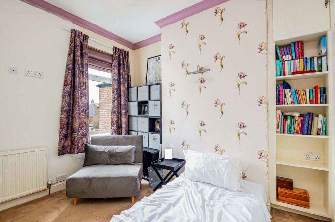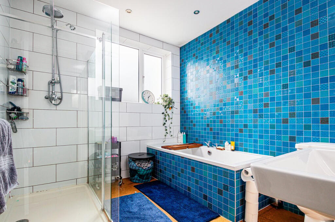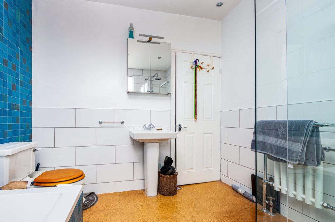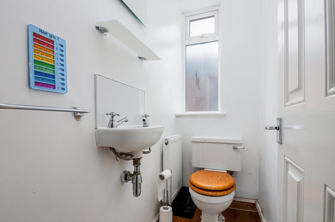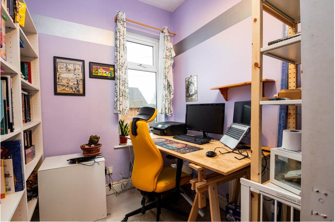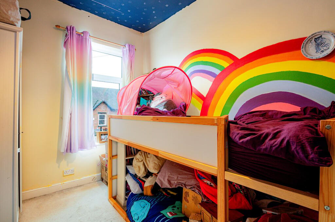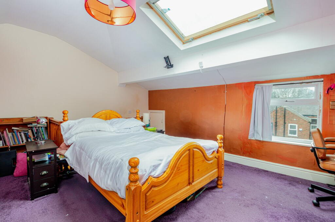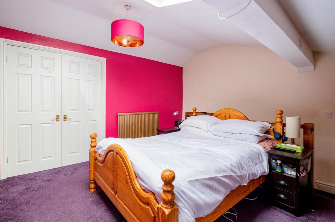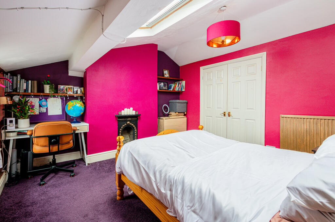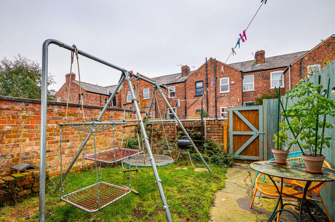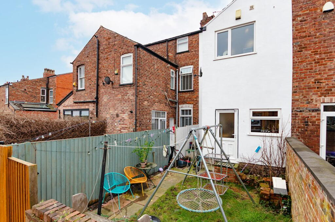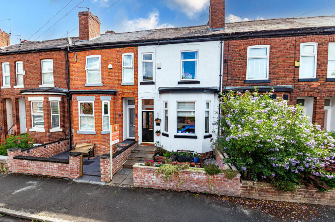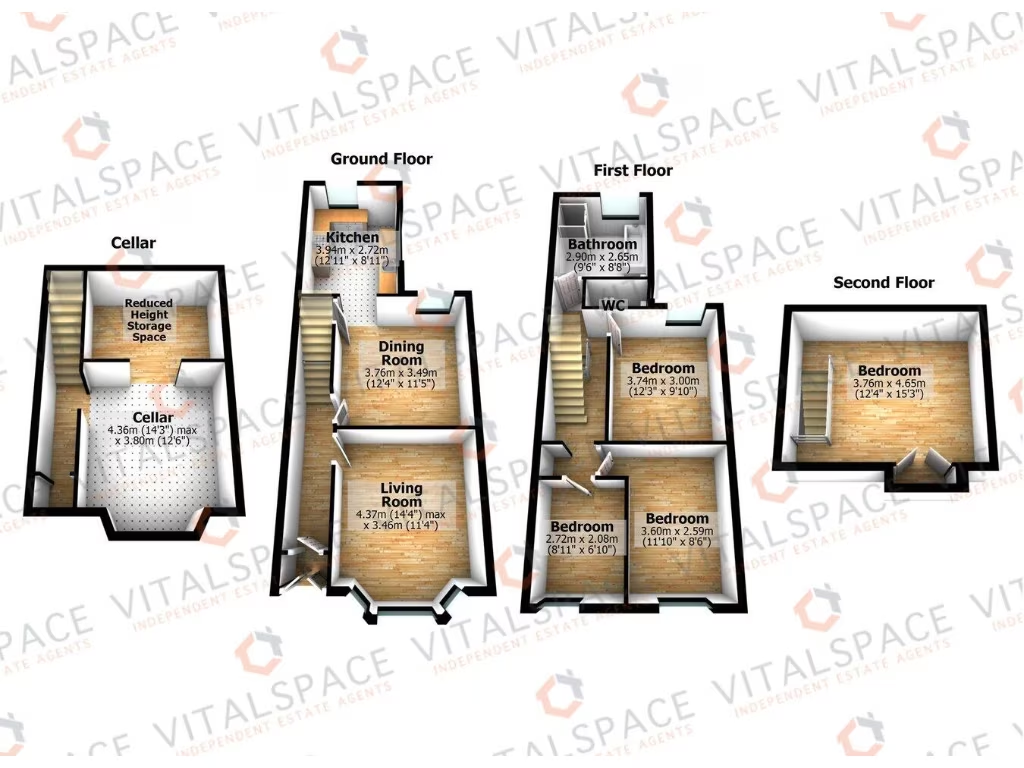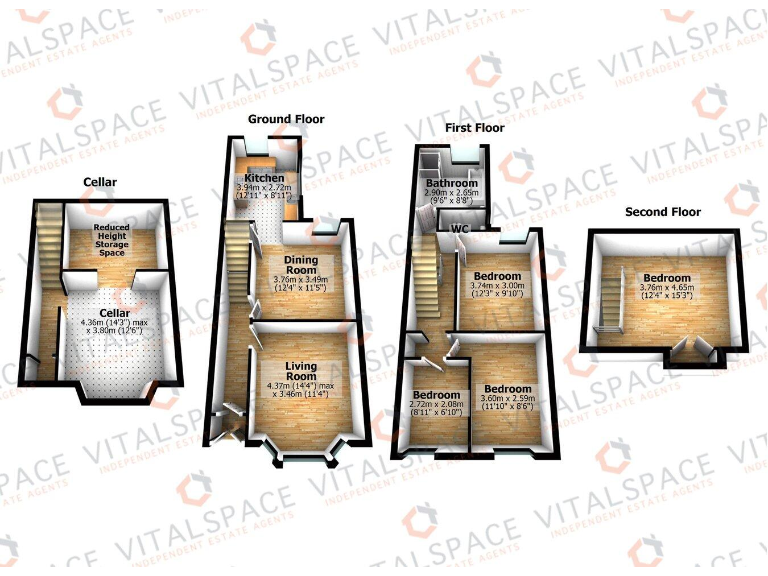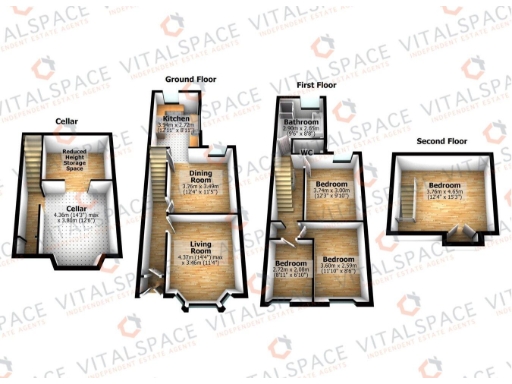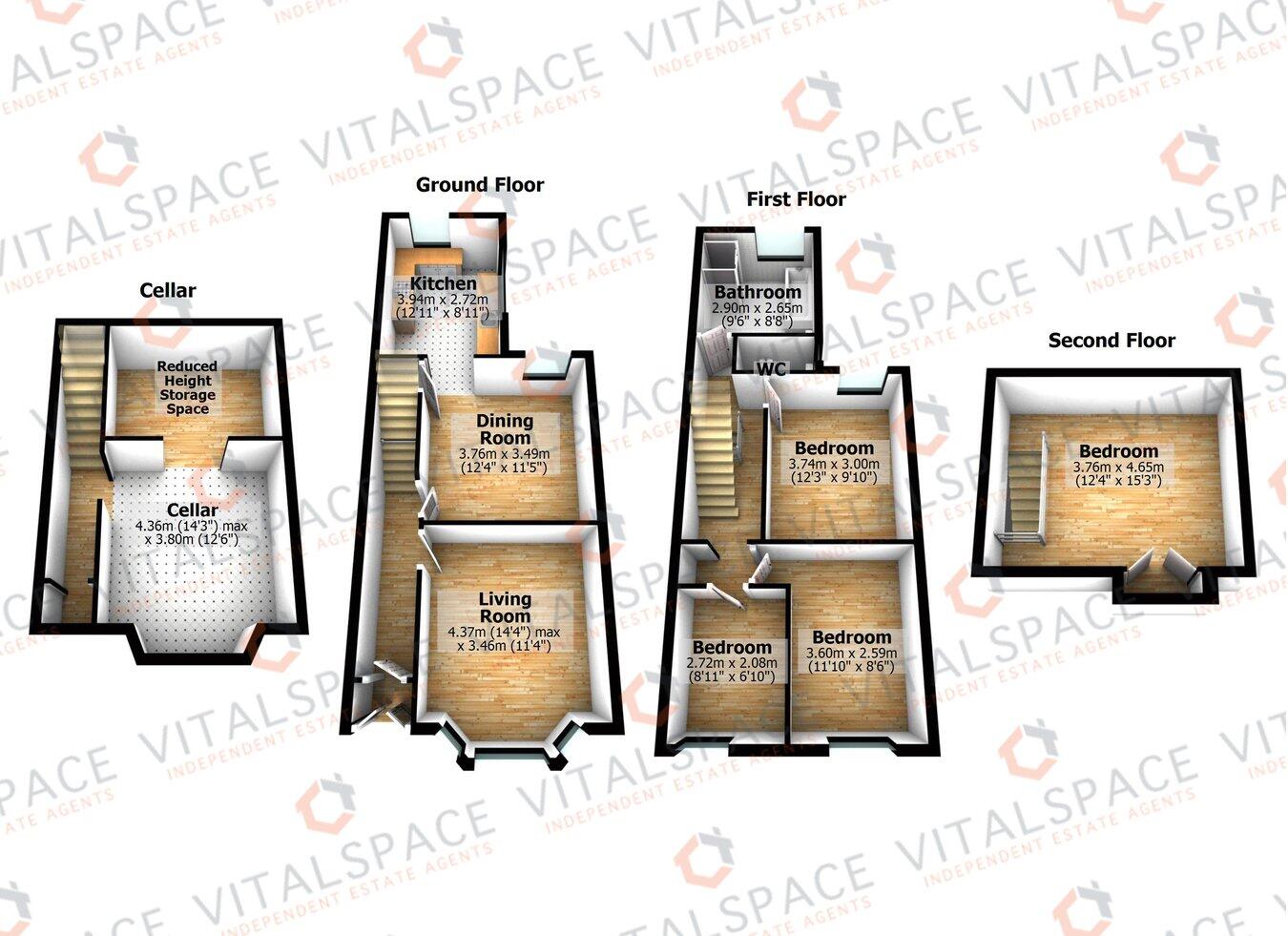Summary - 64 ROSENEATH ROAD URMSTON MANCHESTER M41 5AZ
4 bed 1 bath Terraced
Period character, four bedrooms and central Urmston convenience—ideal for growing families..
Bay-fronted living room with period cornicing and decorative features
Four bedrooms across four floors; top-floor double bedroom
Contemporary four-piece bathroom; only one bathroom for four bedrooms
Walled, low-maintenance courtyard and paved front garden
Cellar provides useful dry storage but check access and condition
Gas central heating and uPVC double glazing for comfort and efficiency
Solid brick walls likely lack insulation — potential upgrade needed
Central Urmston location near shops, train station and good schools
This attractive four-bedroom mid-terrace sits in the heart of Urmston, arranged over four floors and retaining original Victorian character including a bay-fronted living room and period cornicing. The layout offers two reception rooms, a generous kitchen with cellar storage and a contemporary four-piece bathroom — practical for family life. uPVC double glazing and gas central heating provide comfort and efficiency.
The property will suit growing families who want central convenience: shops, cafés, train station and several well-regarded schools are all within easy walking distance. The small, low-maintenance walled courtyard and paved front garden provide private outdoor space for children and easy entertaining. Total floor area is about 1,154 sq ft — an average-sized family home with flexible room use, including a large double bedroom on the top floor.
Buyers should note some trade-offs: there is a single bathroom for four bedrooms, the plot is small, and the mid-terrace was built with solid brick walls that likely lack insulation (as-built). Viewing is essential to assess room proportions and any updating you may want to make. Freehold tenure, affordable council tax and a very low local crime rate add practical value for family buyers.
 3 bedroom terraced house for sale in Roseneath Road, Urmston, Manchester, M41 — £370,000 • 3 bed • 1 bath • 864 ft²
3 bedroom terraced house for sale in Roseneath Road, Urmston, Manchester, M41 — £370,000 • 3 bed • 1 bath • 864 ft²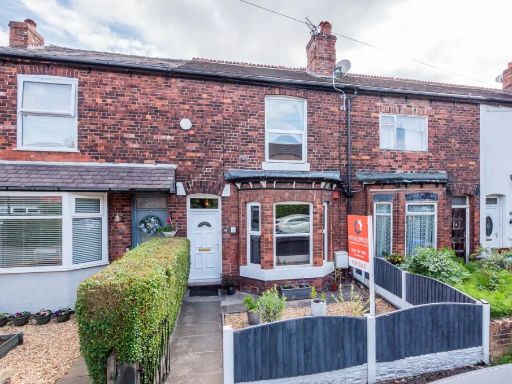 3 bedroom terraced house for sale in Princess Road, Urmston, Manchester, M41 — £344,000 • 3 bed • 1 bath • 1131 ft²
3 bedroom terraced house for sale in Princess Road, Urmston, Manchester, M41 — £344,000 • 3 bed • 1 bath • 1131 ft²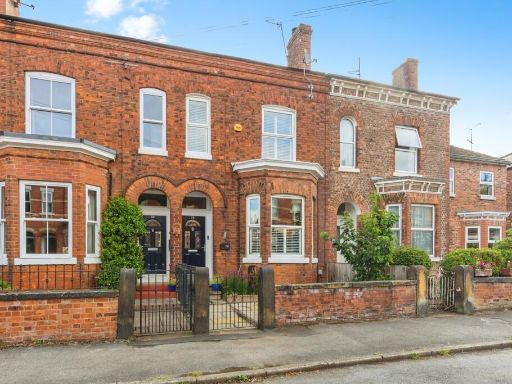 4 bedroom terraced house for sale in Roseneath Road, MANCHESTER, Lancashire, M41 — £475,000 • 4 bed • 1 bath • 1889 ft²
4 bedroom terraced house for sale in Roseneath Road, MANCHESTER, Lancashire, M41 — £475,000 • 4 bed • 1 bath • 1889 ft²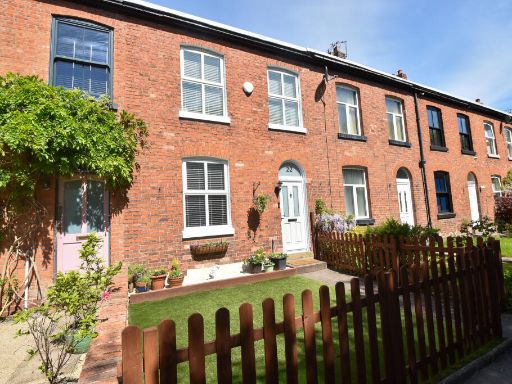 3 bedroom terraced house for sale in Shawe View, Urmston, M41 — £325,000 • 3 bed • 1 bath • 851 ft²
3 bedroom terraced house for sale in Shawe View, Urmston, M41 — £325,000 • 3 bed • 1 bath • 851 ft²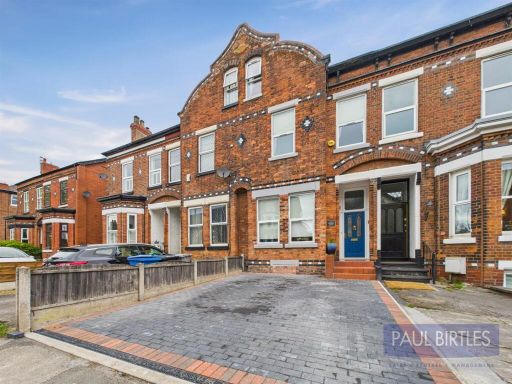 5 bedroom terraced house for sale in Church Road, Urmston, Trafford, M41 — £550,000 • 5 bed • 2 bath • 2231 ft²
5 bedroom terraced house for sale in Church Road, Urmston, Trafford, M41 — £550,000 • 5 bed • 2 bath • 2231 ft²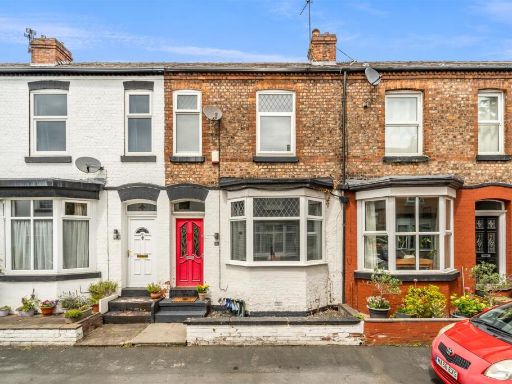 3 bedroom terraced house for sale in Barton Avenue, Urmston, Manchester, M41 — £365,000 • 3 bed • 1 bath • 1242 ft²
3 bedroom terraced house for sale in Barton Avenue, Urmston, Manchester, M41 — £365,000 • 3 bed • 1 bath • 1242 ft²