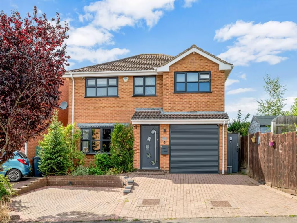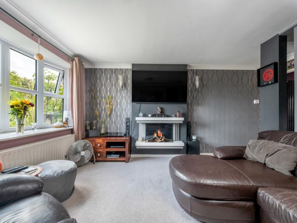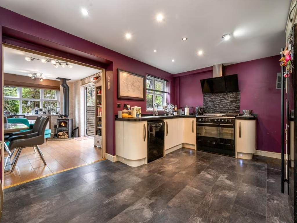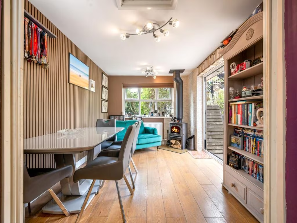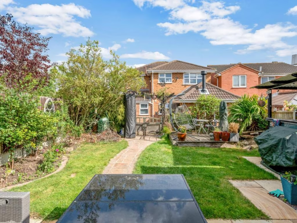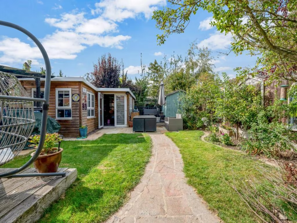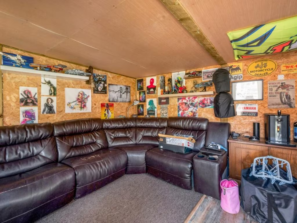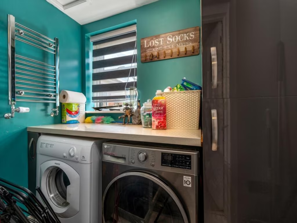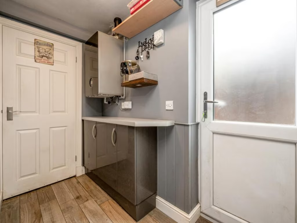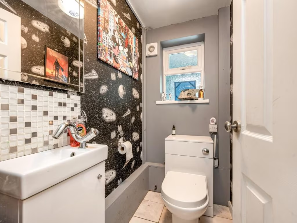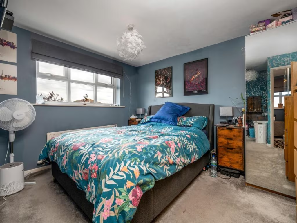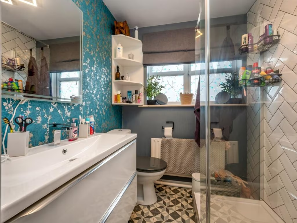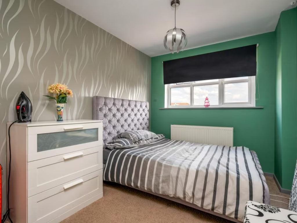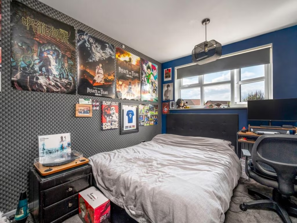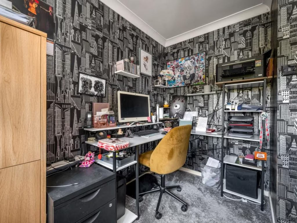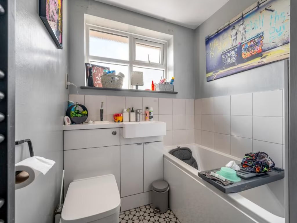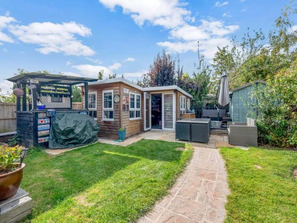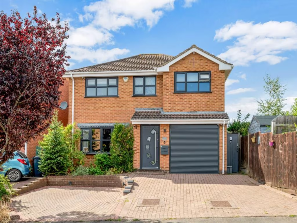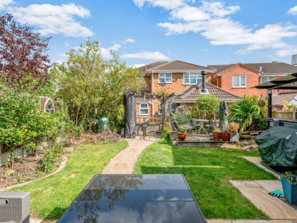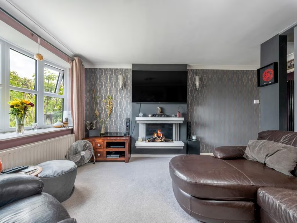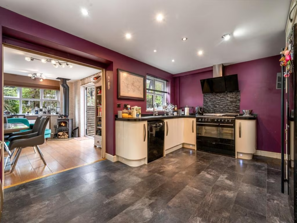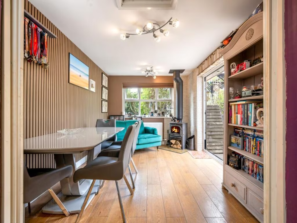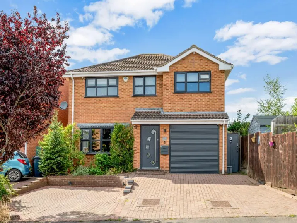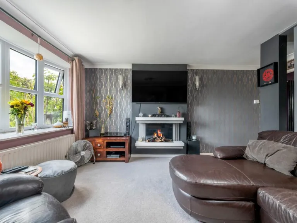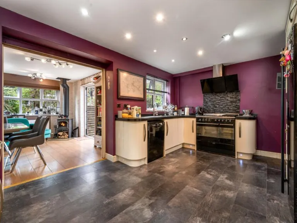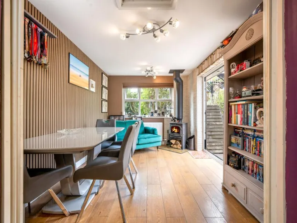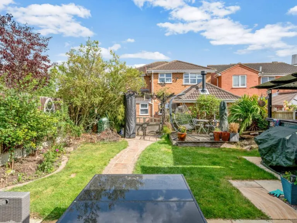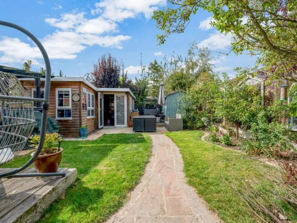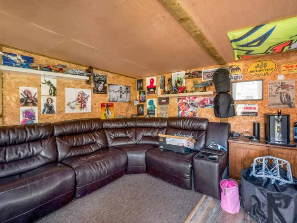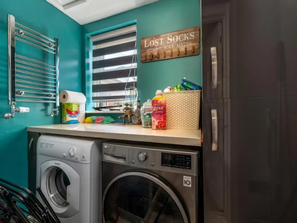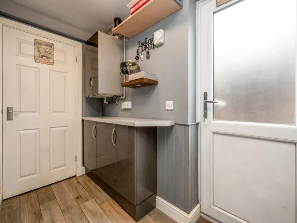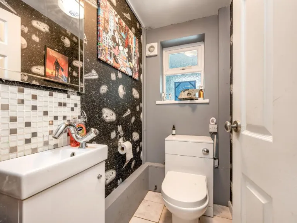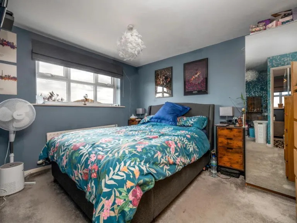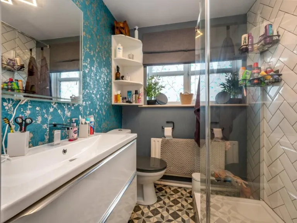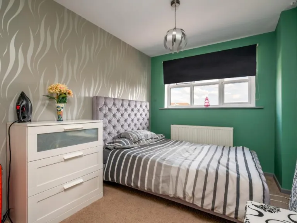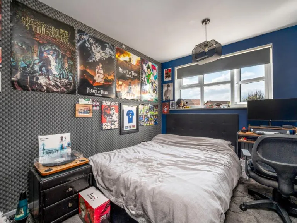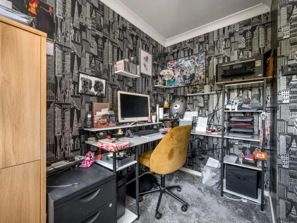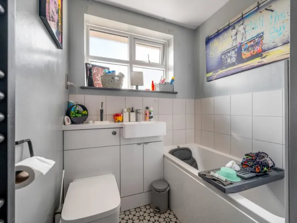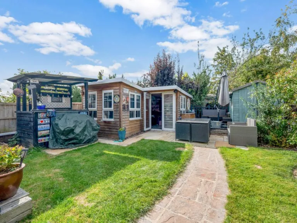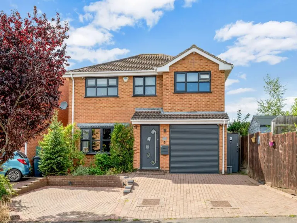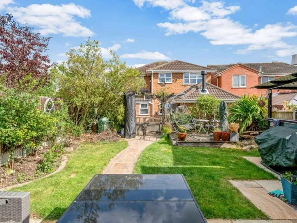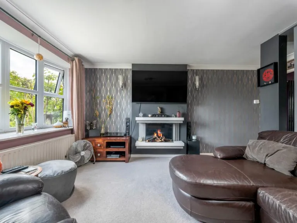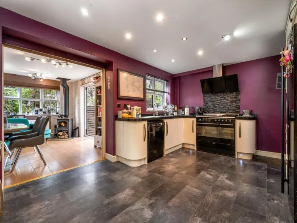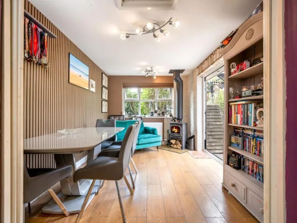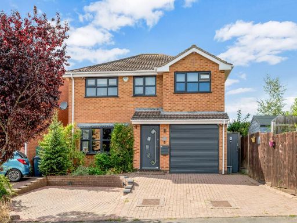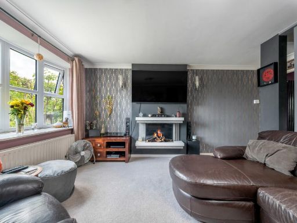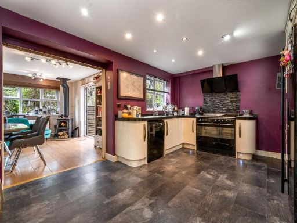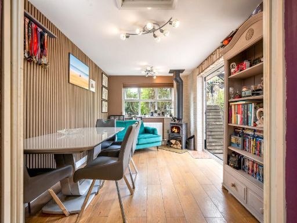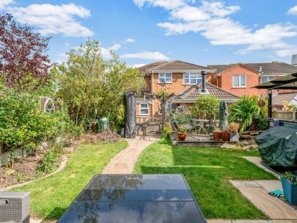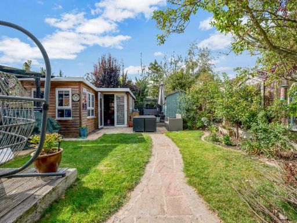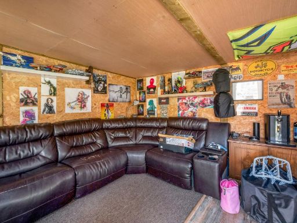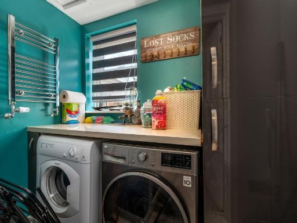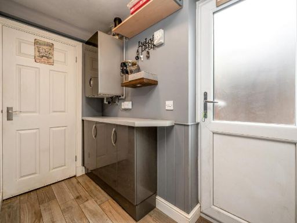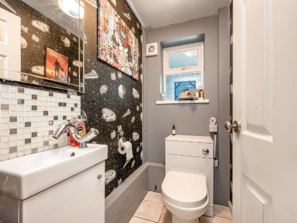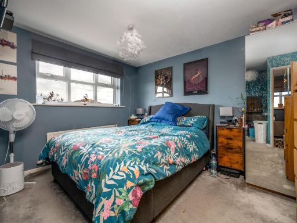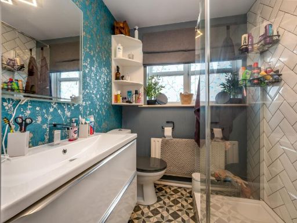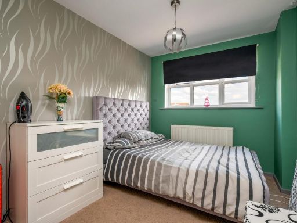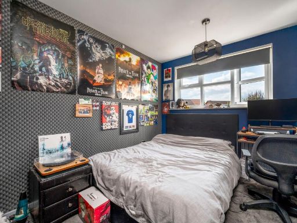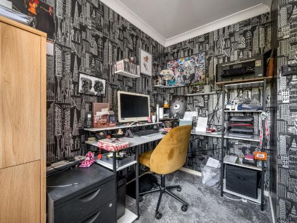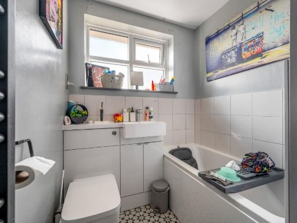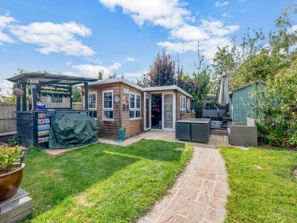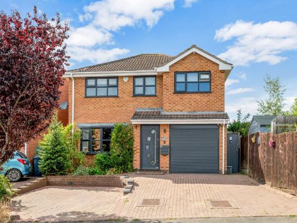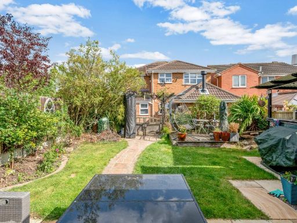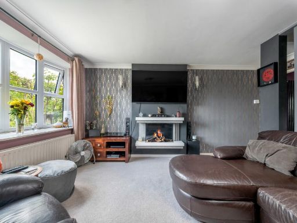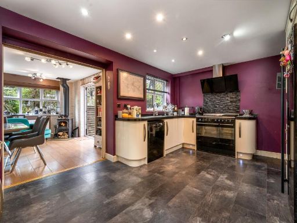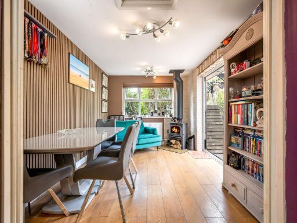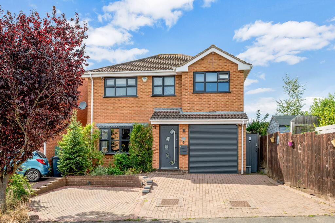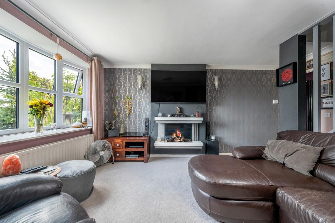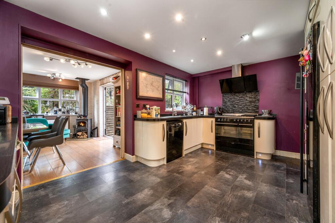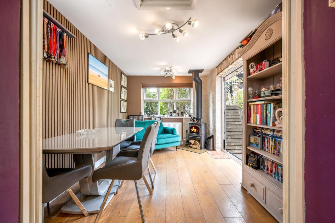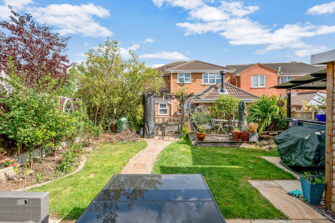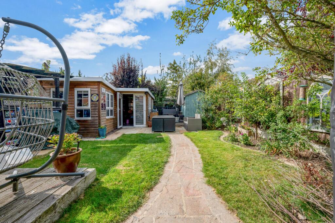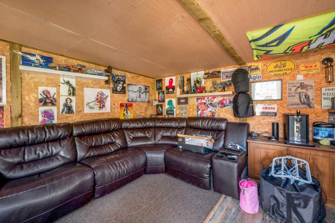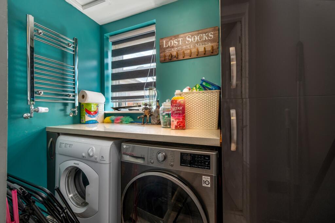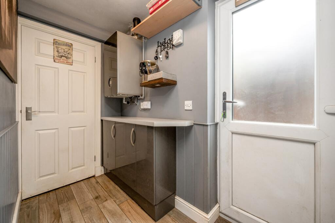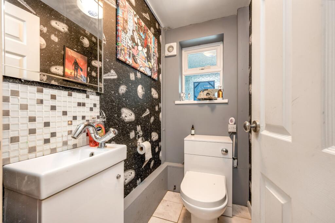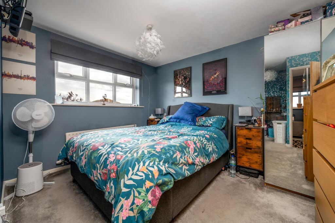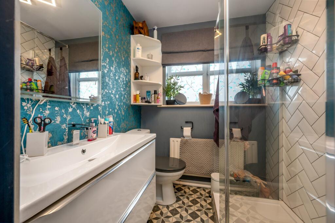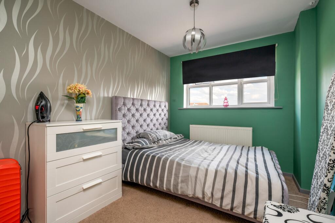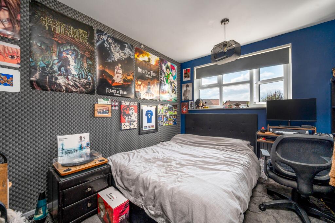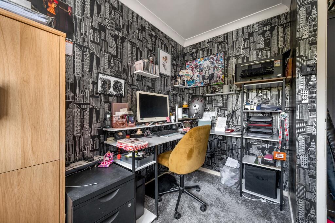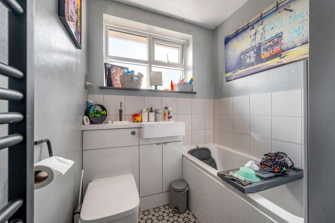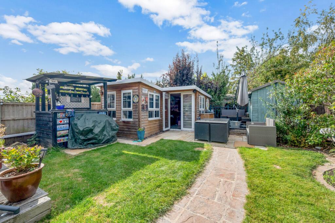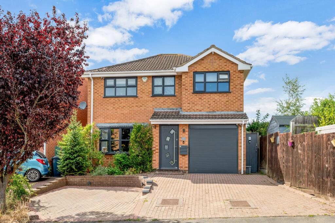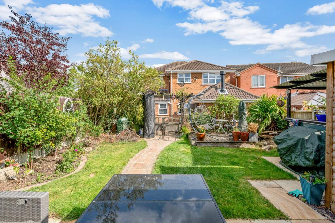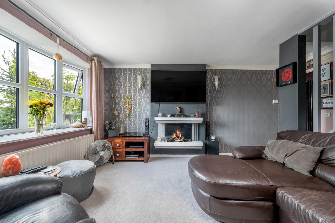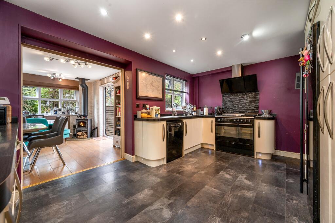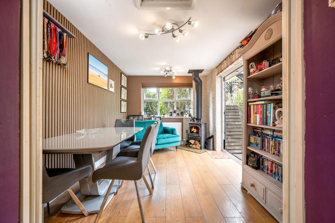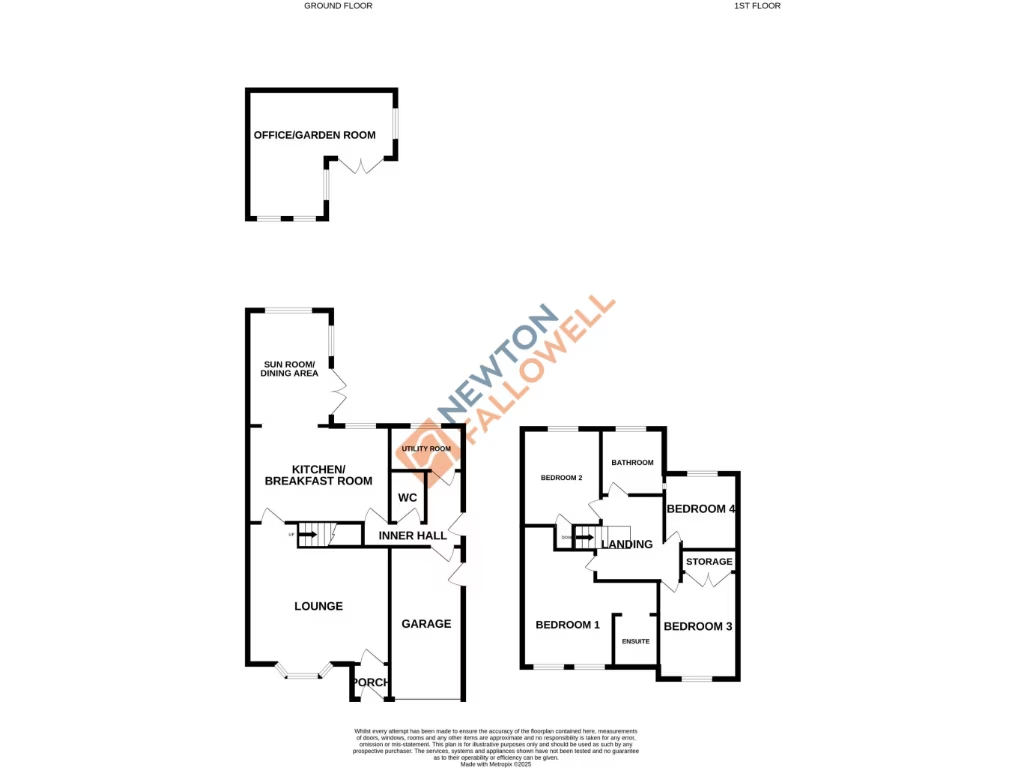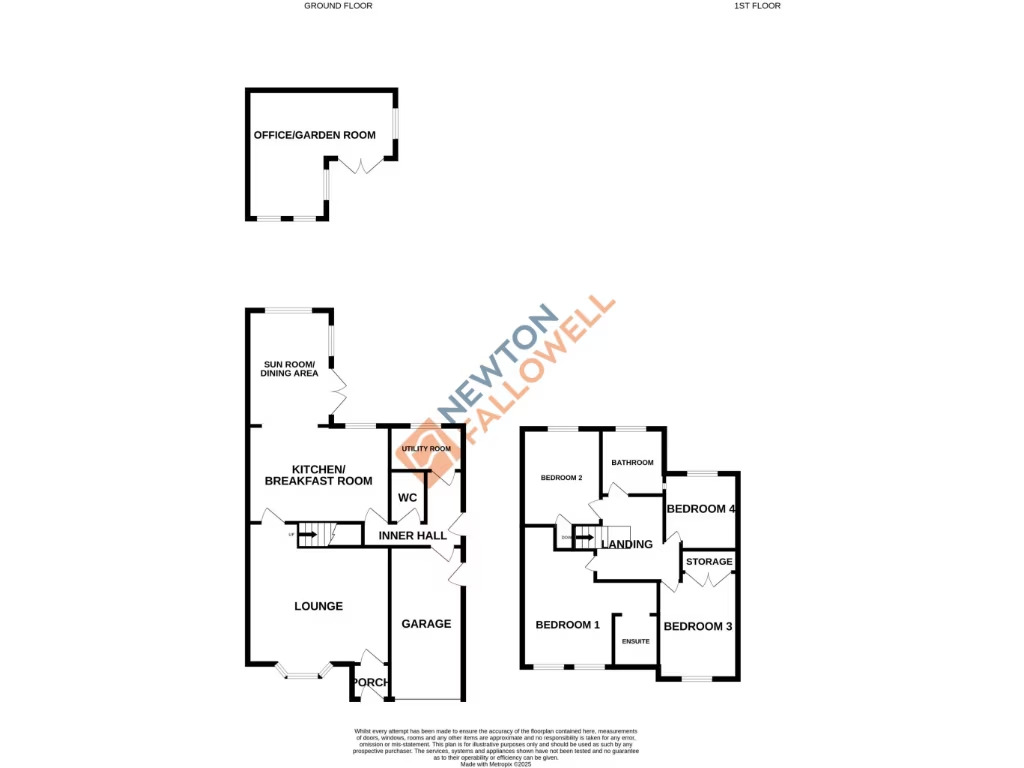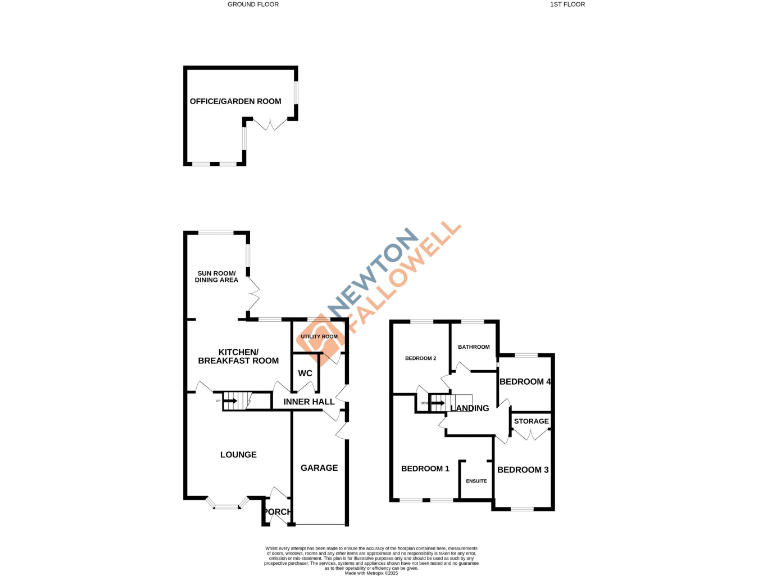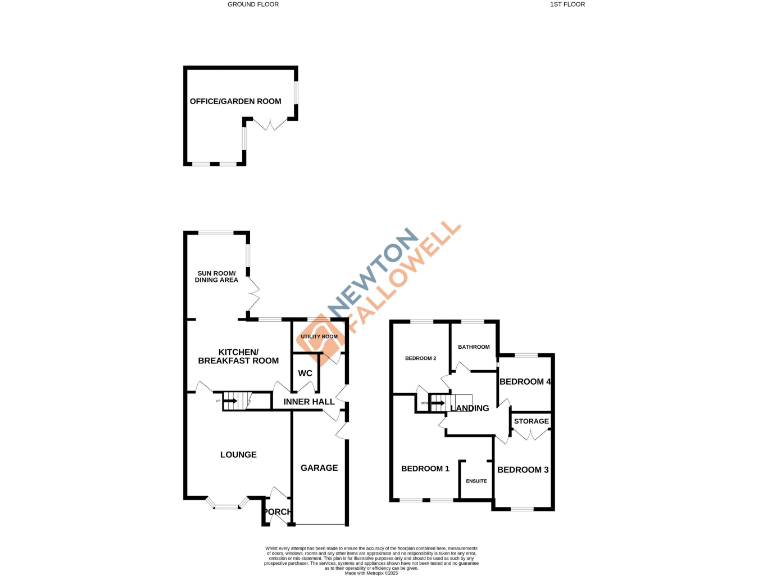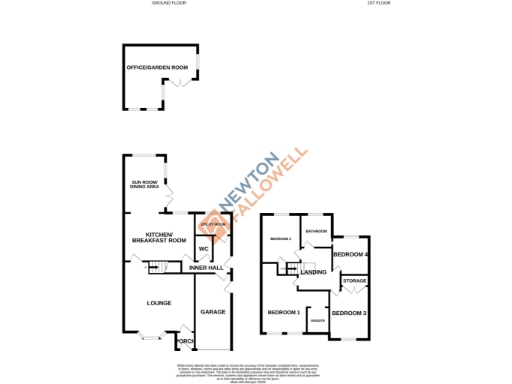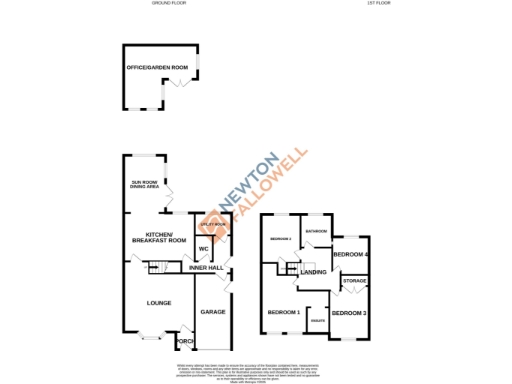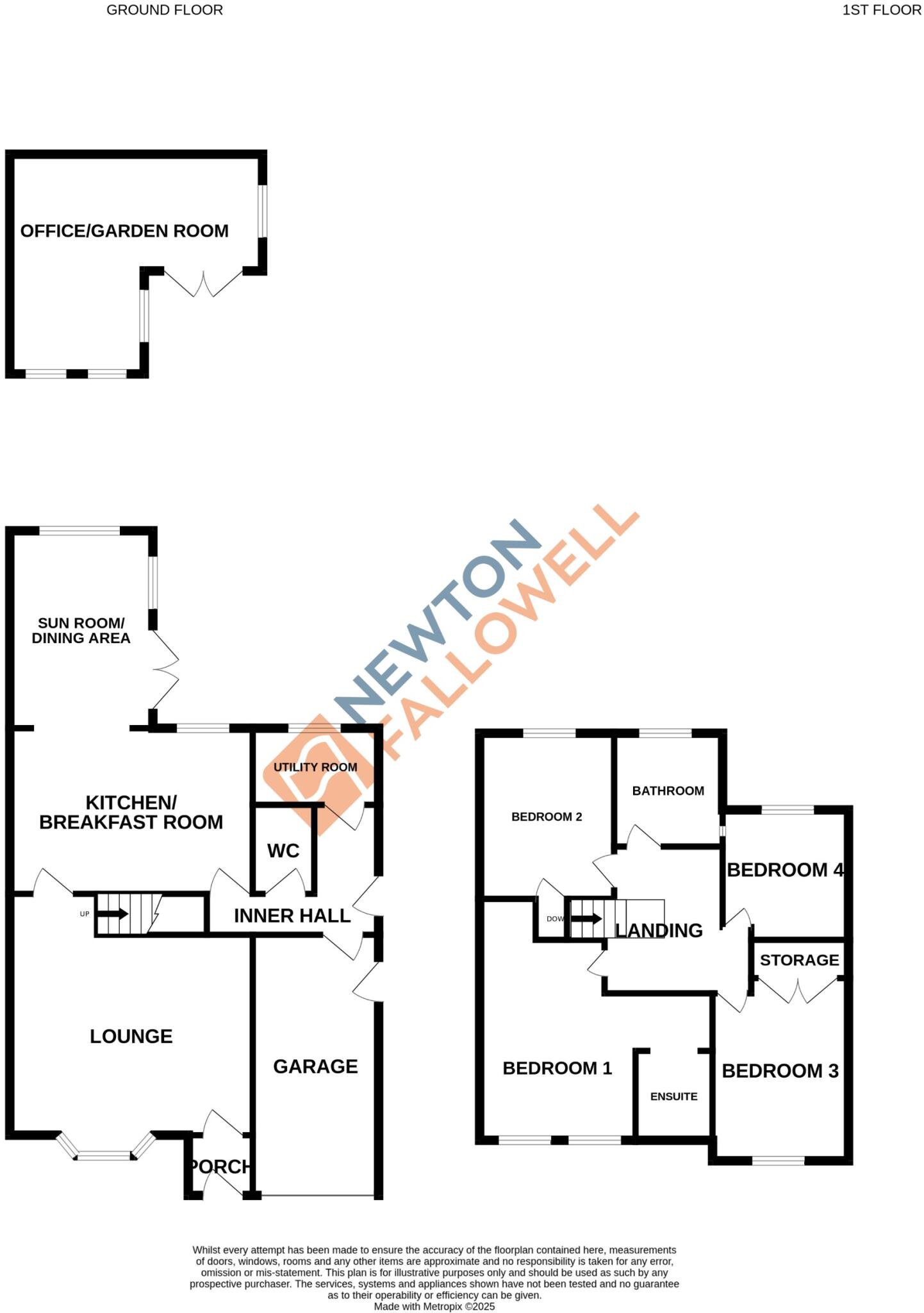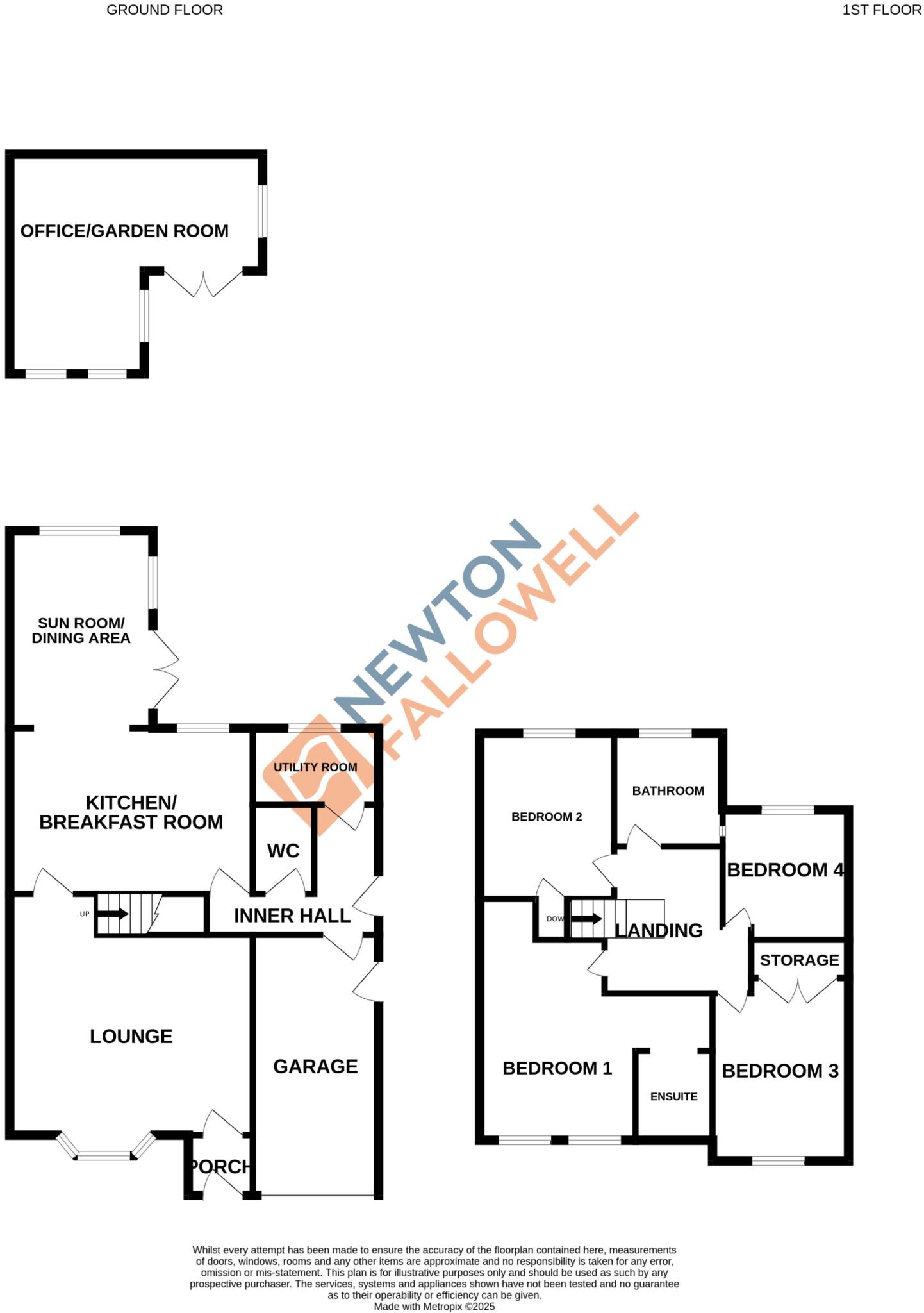Summary - 47 WYMONDHAM WAY MELTON MOWBRAY LE13 1HX
4 bed 2 bath Detached
Extended four-bed with garden room and parking close to schools.
Extended four-bedroom detached home with flexible living spaces
This extended four-bedroom detached house on Wymondham Way offers flexible family living across two spacious floors. The ground floor features a generous lounge, separate dining room with wood-burning stove, fitted kitchen with Range cooker and utility, plus a cloakroom for everyday convenience. Upstairs are four good-sized bedrooms, the principal with an en-suite, and a family bathroom — ideal for growing households.
Outside, the property sits on a decent plot with a block-paved driveway for multiple cars, an integral garage and a southeast-facing enclosed garden with decked seating, pergola and a timber garden room currently used as an office. Practical extras include uPVC double glazing, gas central heating and under-stair storage.
Practical considerations: the EPC is rated D and the nearby secondary school (John Ferneley College) is recorded as requiring improvement. The house is freehold with affordable council tax, no flood risk and situated in a very popular residential area close to local parks and primary schools.
This home will suit a family seeking space, parking and a versatile garden office, and it offers scope to personalise or upgrade elements over time to increase comfort and value.
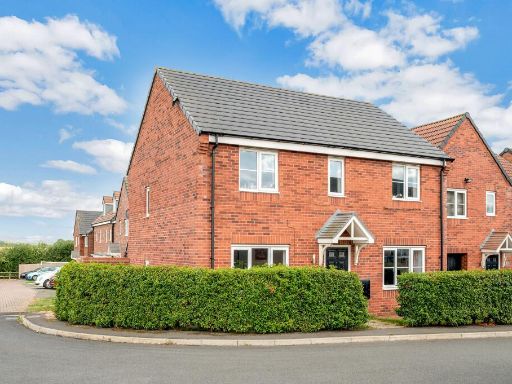 4 bedroom detached house for sale in CORNER PLOT at Performance Way, Melton Mowbray, LE13 1FA, LE13 — £310,000 • 4 bed • 2 bath
4 bedroom detached house for sale in CORNER PLOT at Performance Way, Melton Mowbray, LE13 1FA, LE13 — £310,000 • 4 bed • 2 bath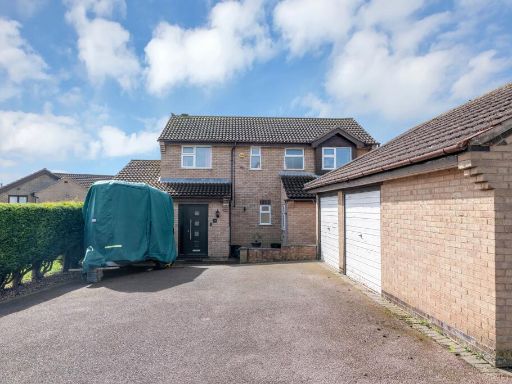 4 bedroom detached house for sale in Spacious end of cul-de-sac Family Home, LE13 1ST, LE13 — £375,000 • 4 bed • 1 bath • 1500 ft²
4 bedroom detached house for sale in Spacious end of cul-de-sac Family Home, LE13 1ST, LE13 — £375,000 • 4 bed • 1 bath • 1500 ft²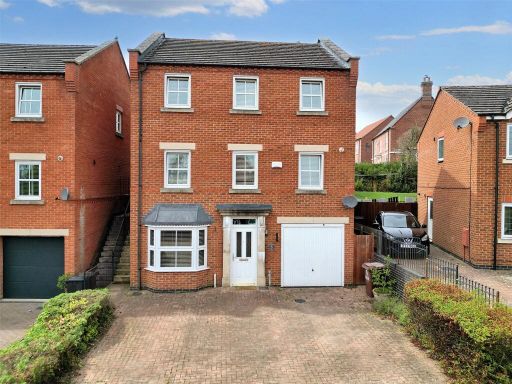 4 bedroom detached house for sale in Southwell Close, Melton Mowbray, Leicestershire, LE13 — £350,000 • 4 bed • 2 bath • 1787 ft²
4 bedroom detached house for sale in Southwell Close, Melton Mowbray, Leicestershire, LE13 — £350,000 • 4 bed • 2 bath • 1787 ft²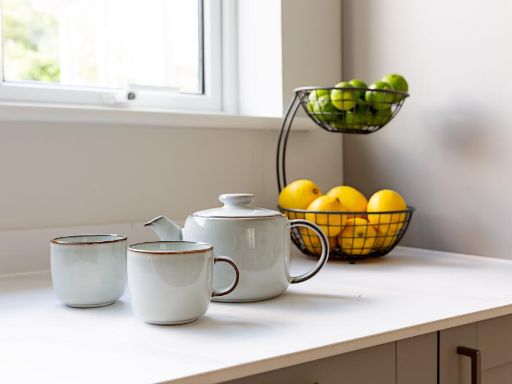 4 bedroom detached house for sale in Style & Space at Beechwood Avenue, Melton Mowbray, LE13 1RT, LE13 — £425,000 • 4 bed • 2 bath • 1300 ft²
4 bedroom detached house for sale in Style & Space at Beechwood Avenue, Melton Mowbray, LE13 1RT, LE13 — £425,000 • 4 bed • 2 bath • 1300 ft²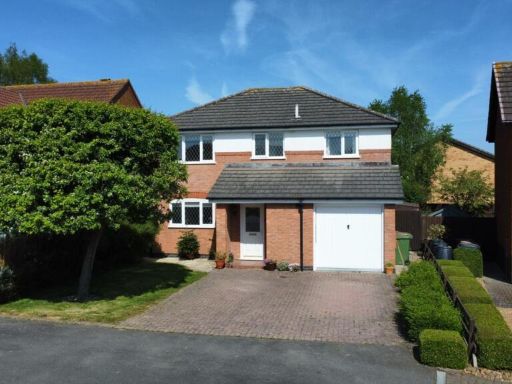 4 bedroom detached house for sale in Heather Crescent, Melton Mowbray, LE13 — £375,000 • 4 bed • 2 bath • 1366 ft²
4 bedroom detached house for sale in Heather Crescent, Melton Mowbray, LE13 — £375,000 • 4 bed • 2 bath • 1366 ft²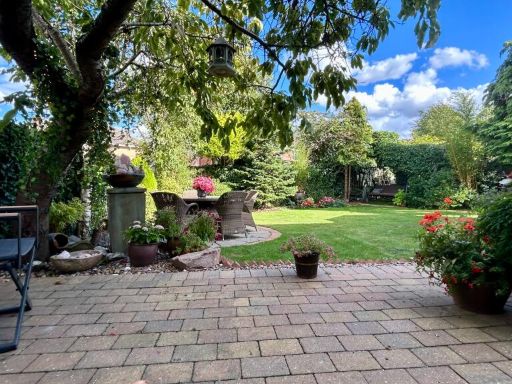 4 bedroom detached house for sale in Norfolk Drive Family Home, Melton Mowbray, LE13 0AZ, LE13 — £450,000 • 4 bed • 1 bath
4 bedroom detached house for sale in Norfolk Drive Family Home, Melton Mowbray, LE13 0AZ, LE13 — £450,000 • 4 bed • 1 bath