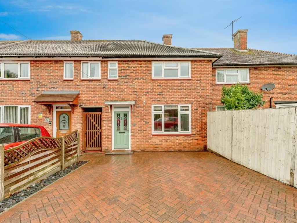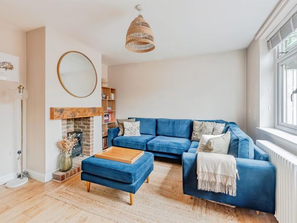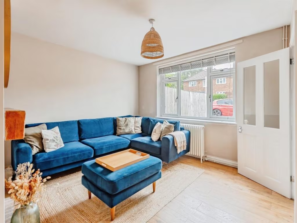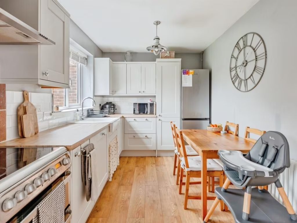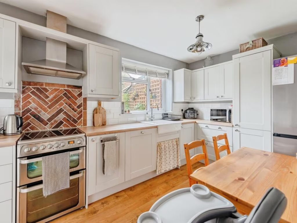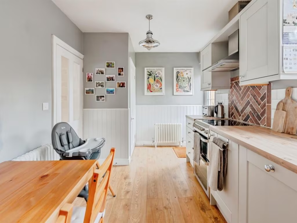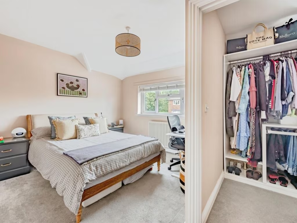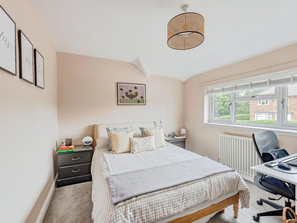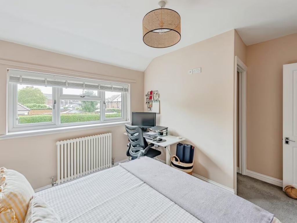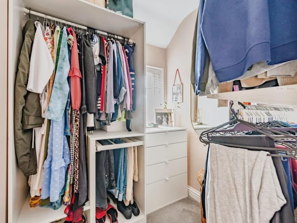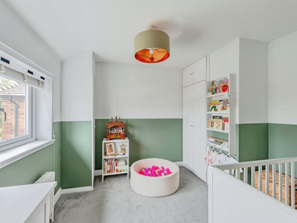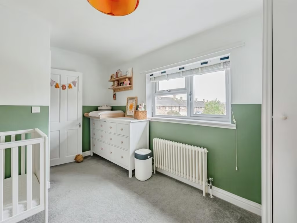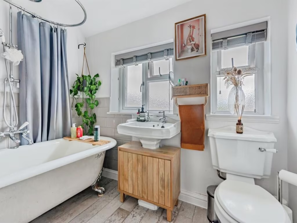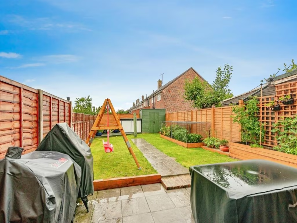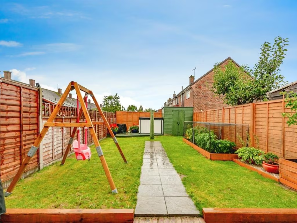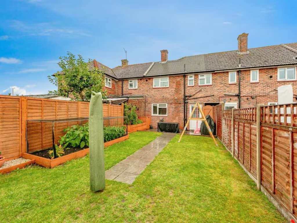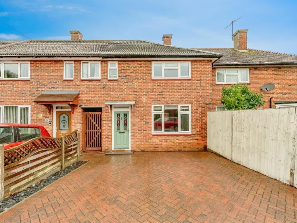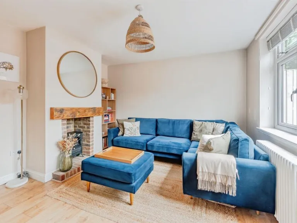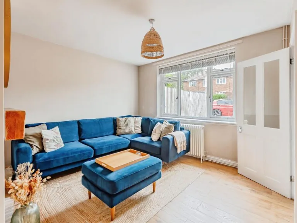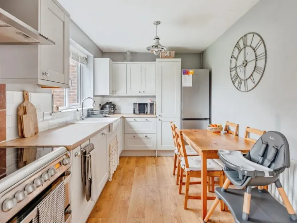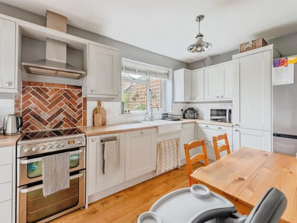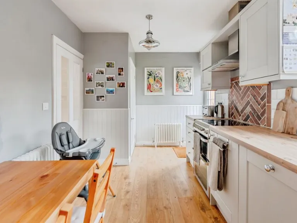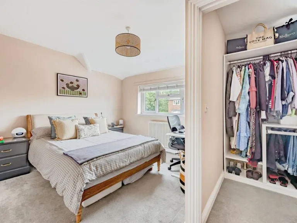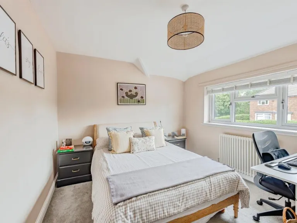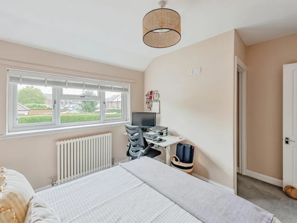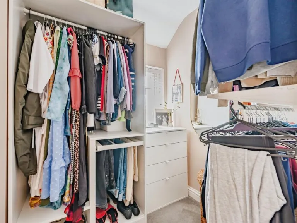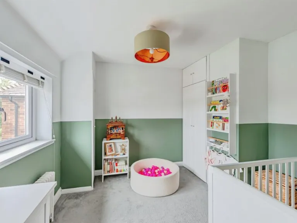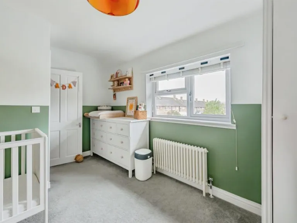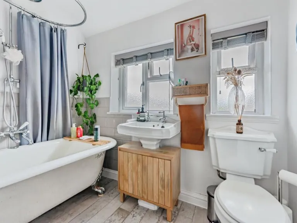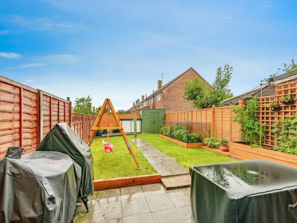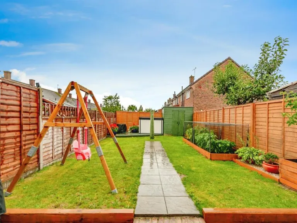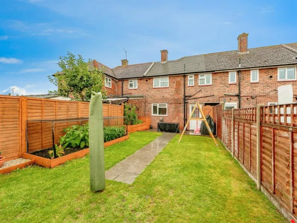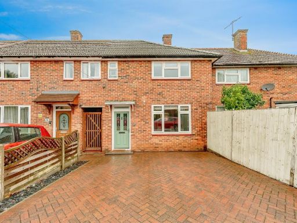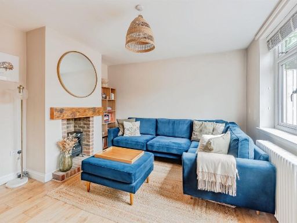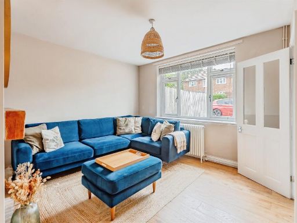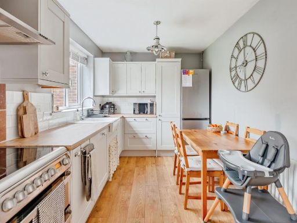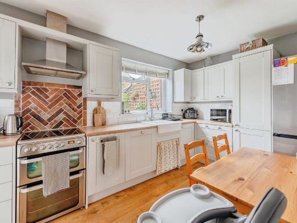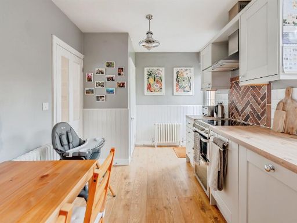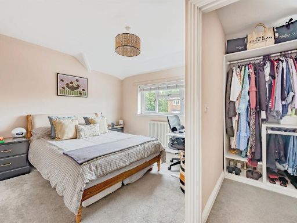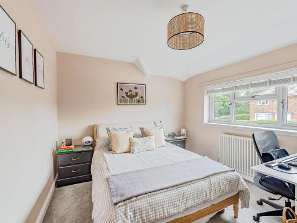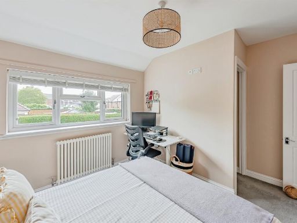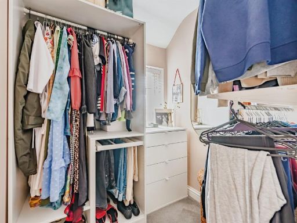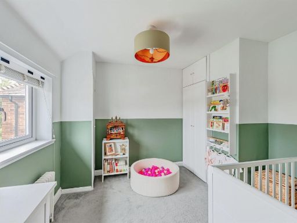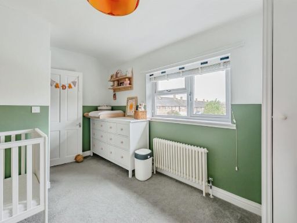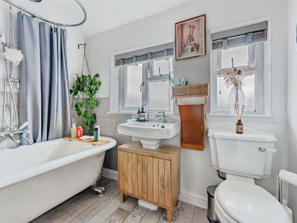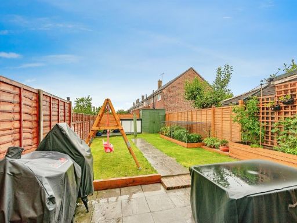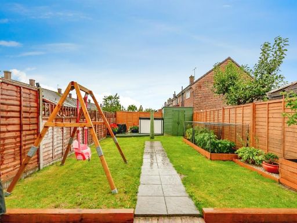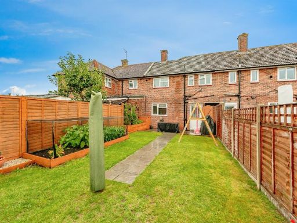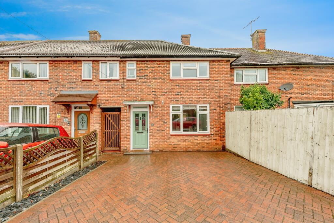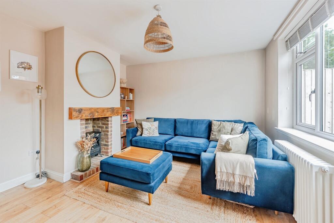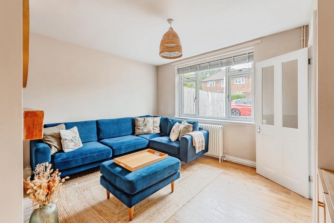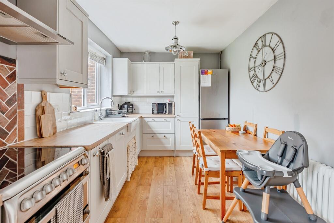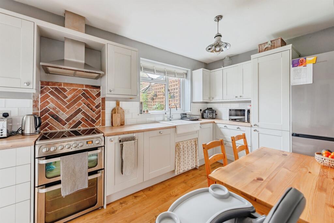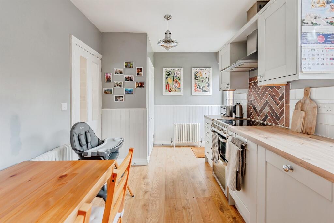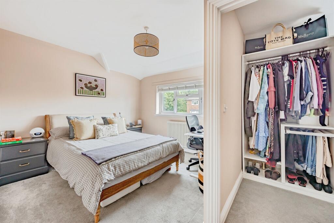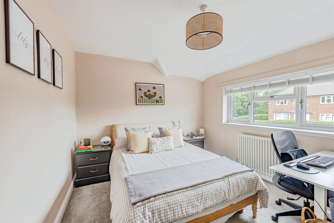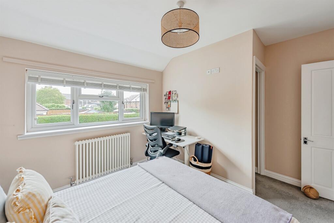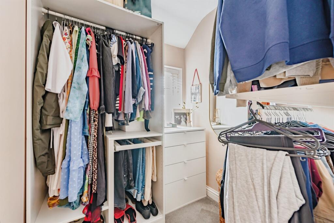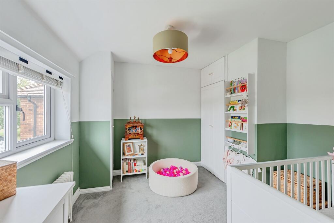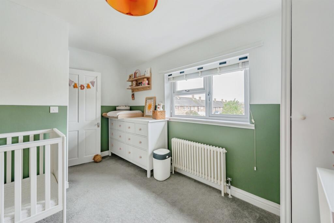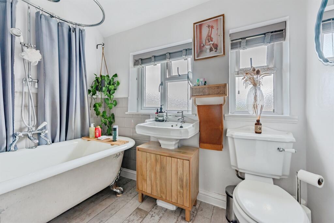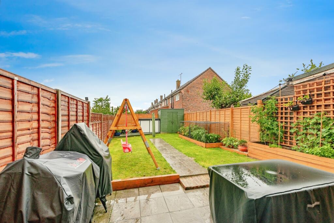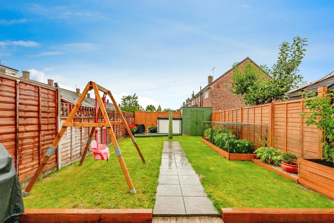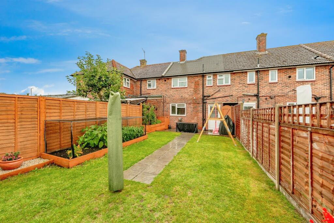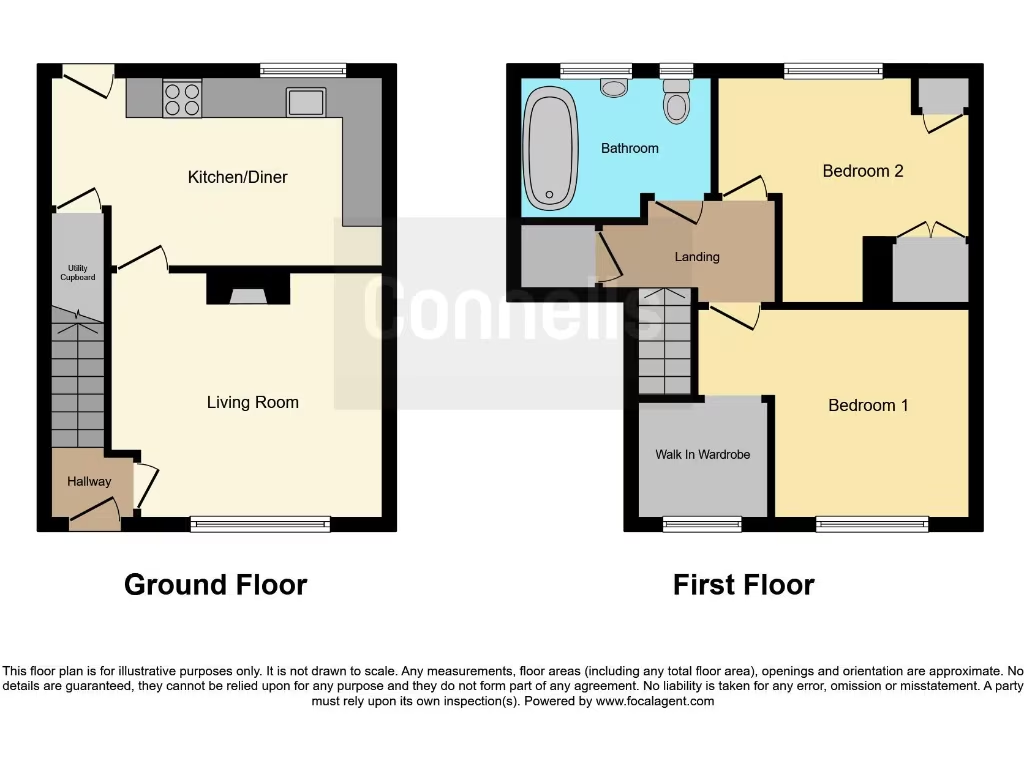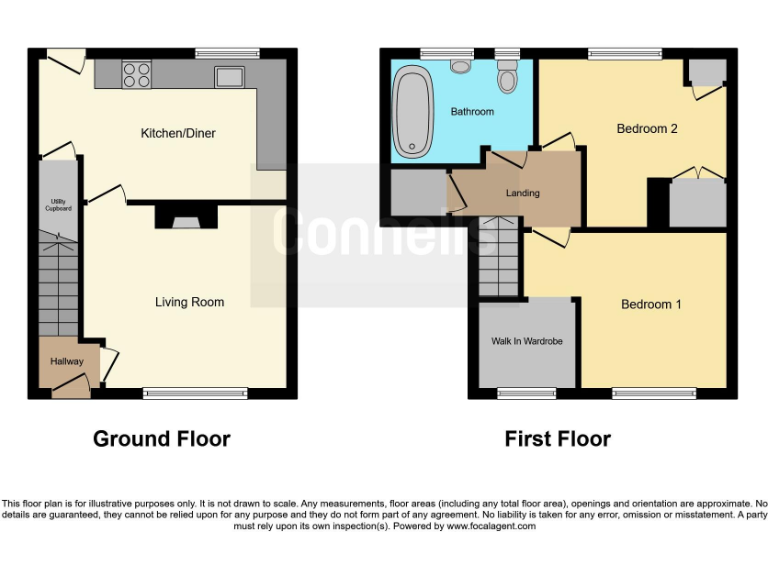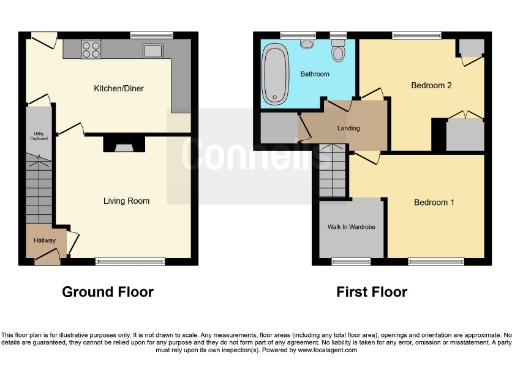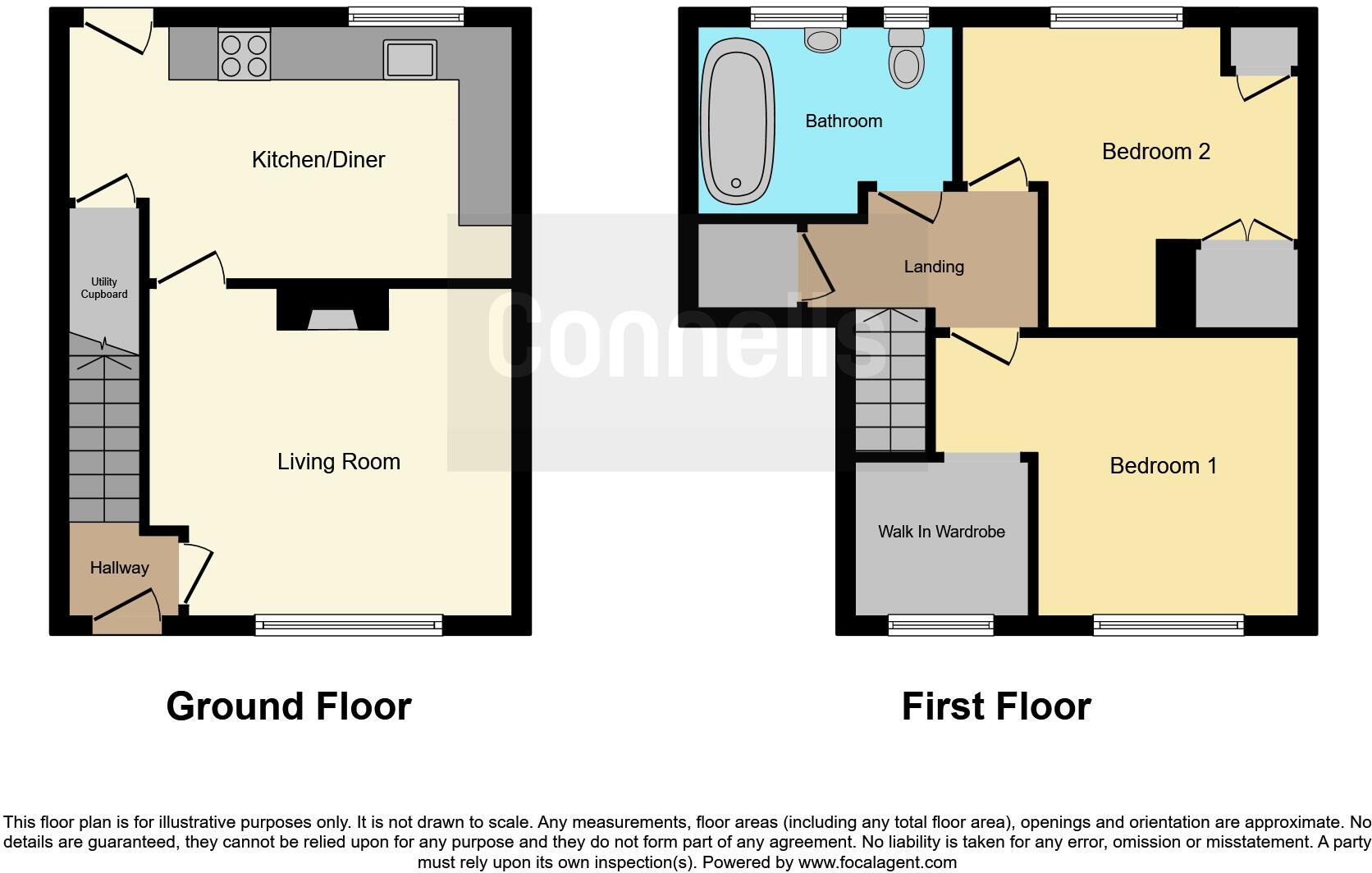Summary - 7 SUNSTONE GROVE MERSTHAM REDHILL RH1 3PR
2 bed 1 bath Terraced
Comfortable two-bed terrace with garden, parking and easy commuter links.
Two double bedrooms, primary with walk-in wardrobe/dressing area
This well-presented two double bedroom mid-terrace combines comfortable living with practical family-focused features. The sitting room centres on a fireplace with an electric stove and flows into a generous open-plan kitchen/diner, while a discreet utility/store cupboard adds everyday convenience. Upstairs, the primary bedroom benefits from a walk-in wardrobe/dressing area and the second bedroom has a built-in closet. A single Victorian-style bathroom with a deep claw-foot bath serves the home.
Outside, the landscaped rear garden is designed for low-maintenance family life: patio, decked entertaining area, lawn and raised planting beds for pots or a small veg patch. Off-street block-paved parking for two vehicles sits to the front. The house is freehold, double-glazed, gas‑central heated and sits within easy walking distance of Merstham station, local shops, good-rated schools and green spaces—making it well suited to commuters and families.
Practical considerations: the property is an average-sized home (approx. 679 sq ft) on a small plot, with one bathroom and mid-1950s construction. Cavity walls are noted as having no insulation (assumed), so buyers should budget for potential energy-efficiency improvements. Overall the house offers immediate liveability with clear opportunities to personalise and upgrade over time.
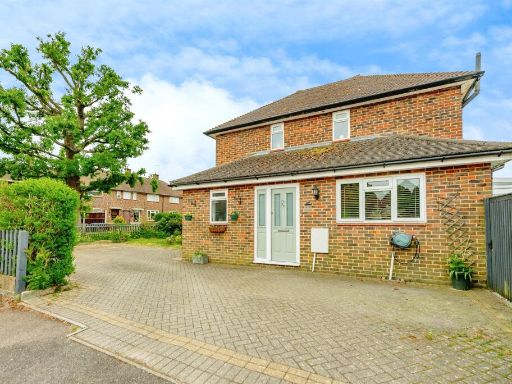 2 bedroom end of terrace house for sale in Taynton Drive, Merstham, Redhill, RH1 — £450,000 • 2 bed • 1 bath • 921 ft²
2 bedroom end of terrace house for sale in Taynton Drive, Merstham, Redhill, RH1 — £450,000 • 2 bed • 1 bath • 921 ft²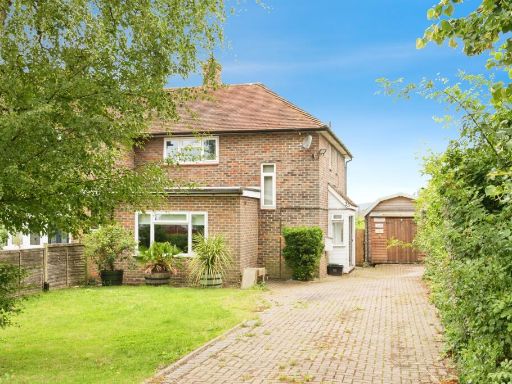 2 bedroom end of terrace house for sale in Delabole Road, Merstham, Redhill, RH1 — £425,000 • 2 bed • 1 bath • 1255 ft²
2 bedroom end of terrace house for sale in Delabole Road, Merstham, Redhill, RH1 — £425,000 • 2 bed • 1 bath • 1255 ft²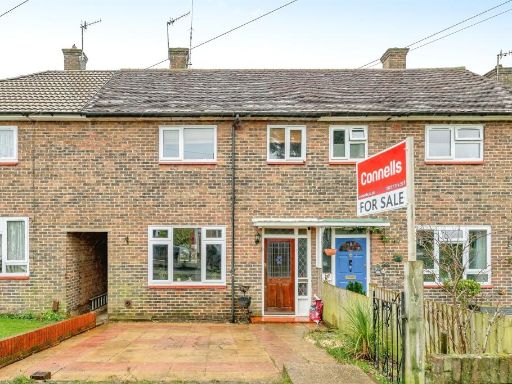 2 bedroom terraced house for sale in Purbeck Close, Merstham, Redhill, RH1 — £350,000 • 2 bed • 1 bath • 616 ft²
2 bedroom terraced house for sale in Purbeck Close, Merstham, Redhill, RH1 — £350,000 • 2 bed • 1 bath • 616 ft²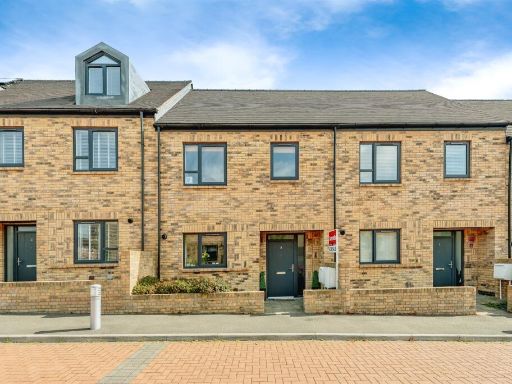 2 bedroom terraced house for sale in Folkestone Terrace, Merstham, Redhill, RH1 — £425,000 • 2 bed • 2 bath • 673 ft²
2 bedroom terraced house for sale in Folkestone Terrace, Merstham, Redhill, RH1 — £425,000 • 2 bed • 2 bath • 673 ft²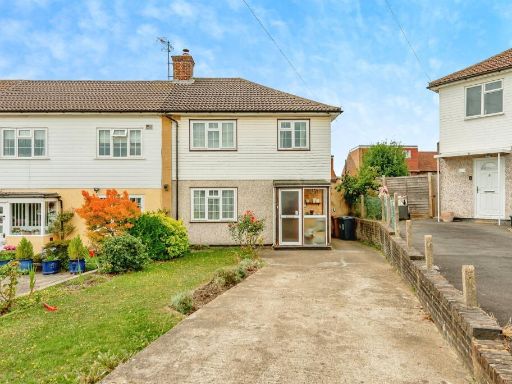 3 bedroom end of terrace house for sale in Mansfield Drive, Merstham, Redhill, RH1 — £400,000 • 3 bed • 1 bath • 728 ft²
3 bedroom end of terrace house for sale in Mansfield Drive, Merstham, Redhill, RH1 — £400,000 • 3 bed • 1 bath • 728 ft²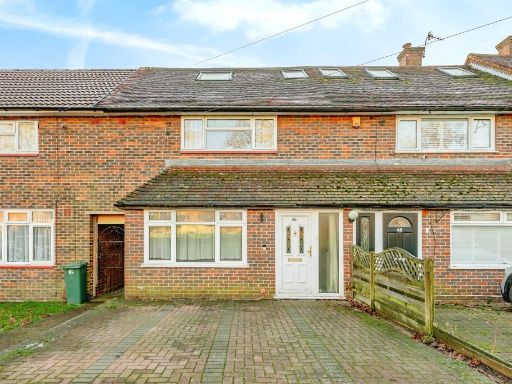 3 bedroom terraced house for sale in Worsted Green, Merstham, Redhill, RH1 — £450,000 • 3 bed • 2 bath • 1026 ft²
3 bedroom terraced house for sale in Worsted Green, Merstham, Redhill, RH1 — £450,000 • 3 bed • 2 bath • 1026 ft²