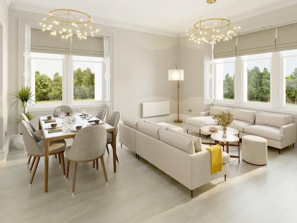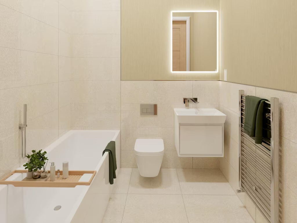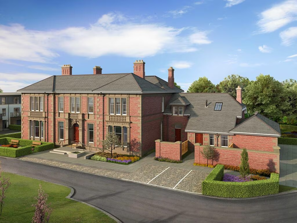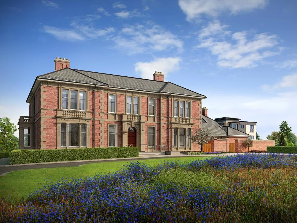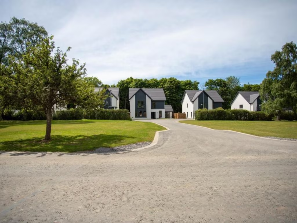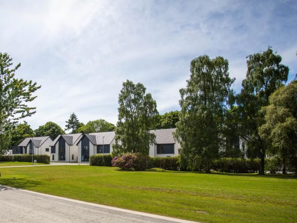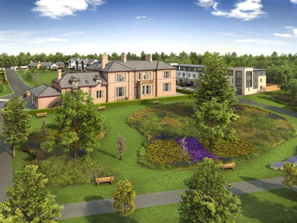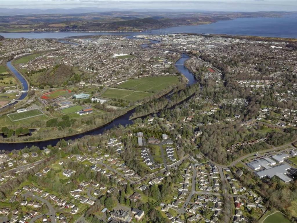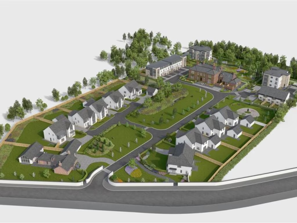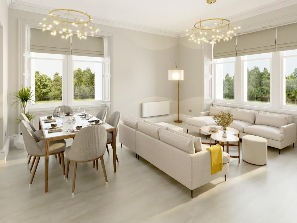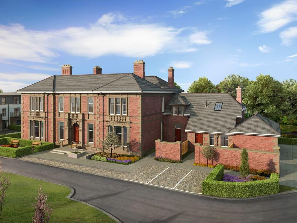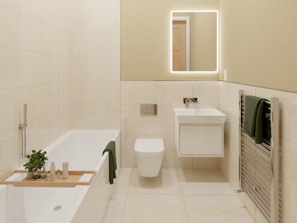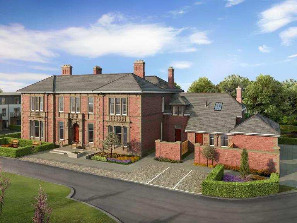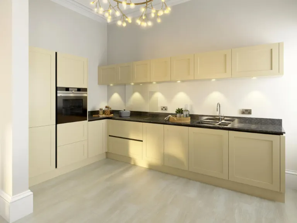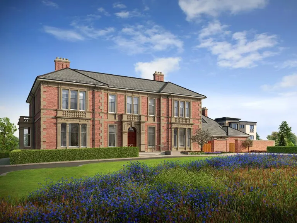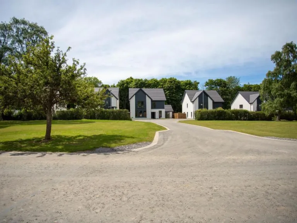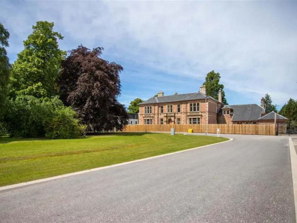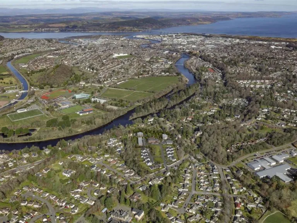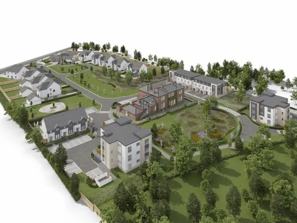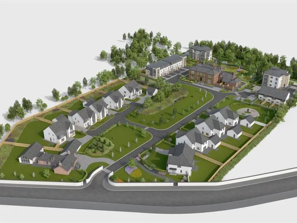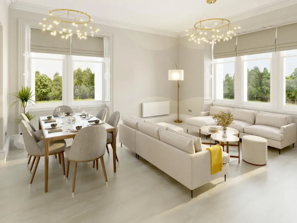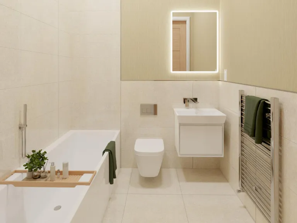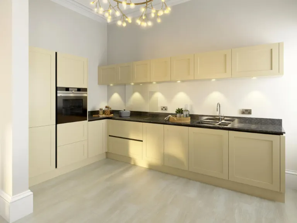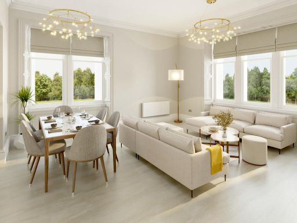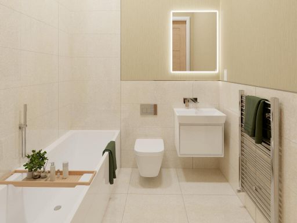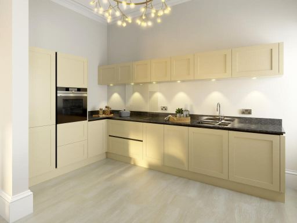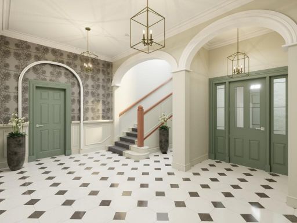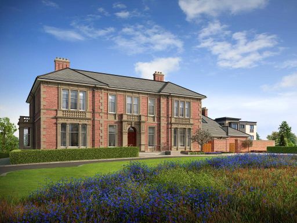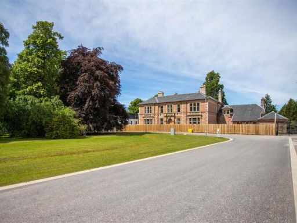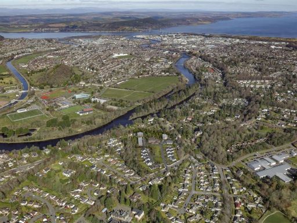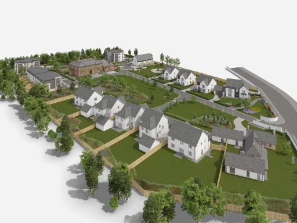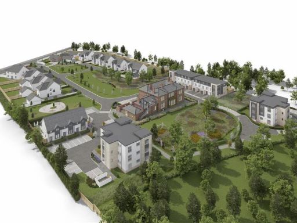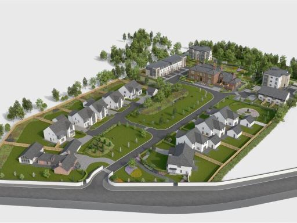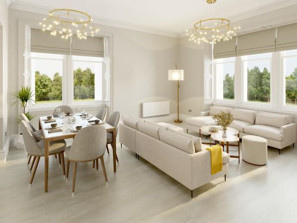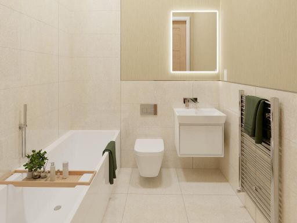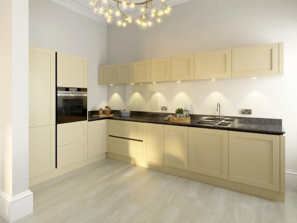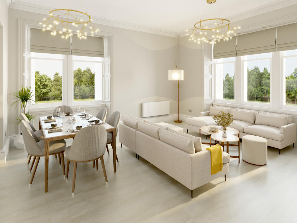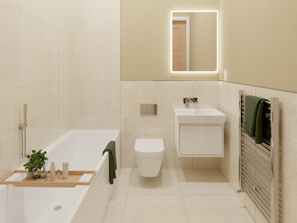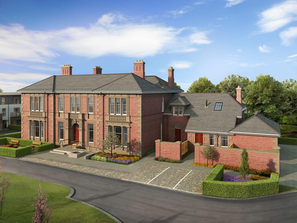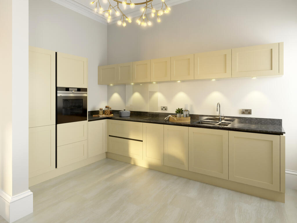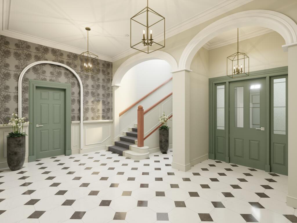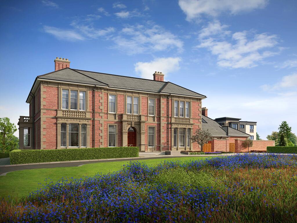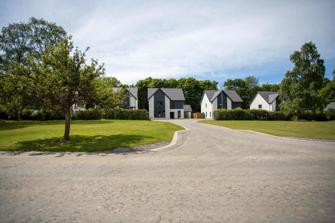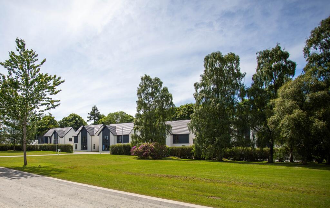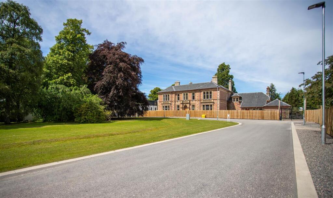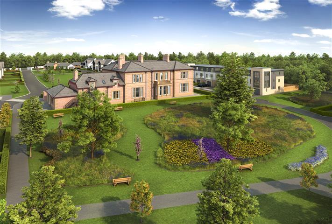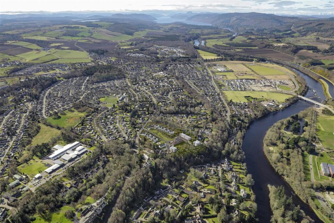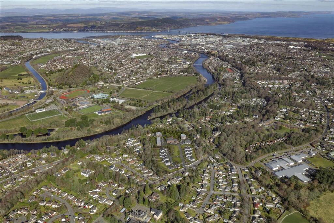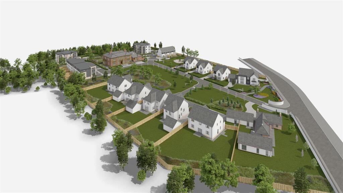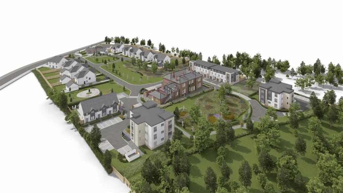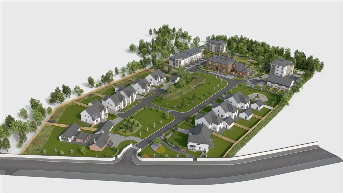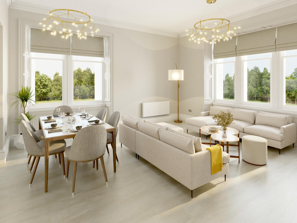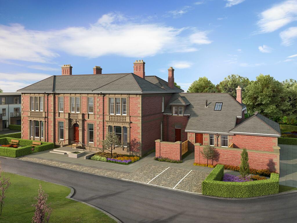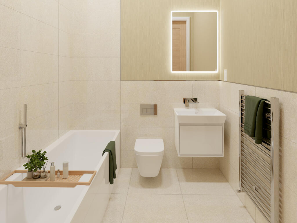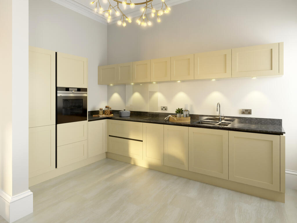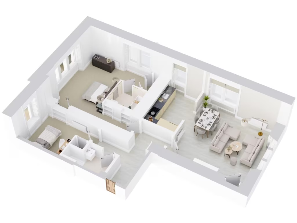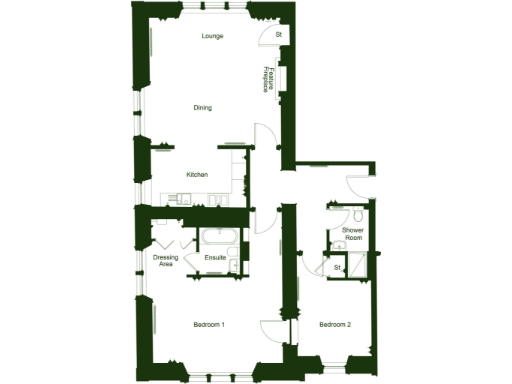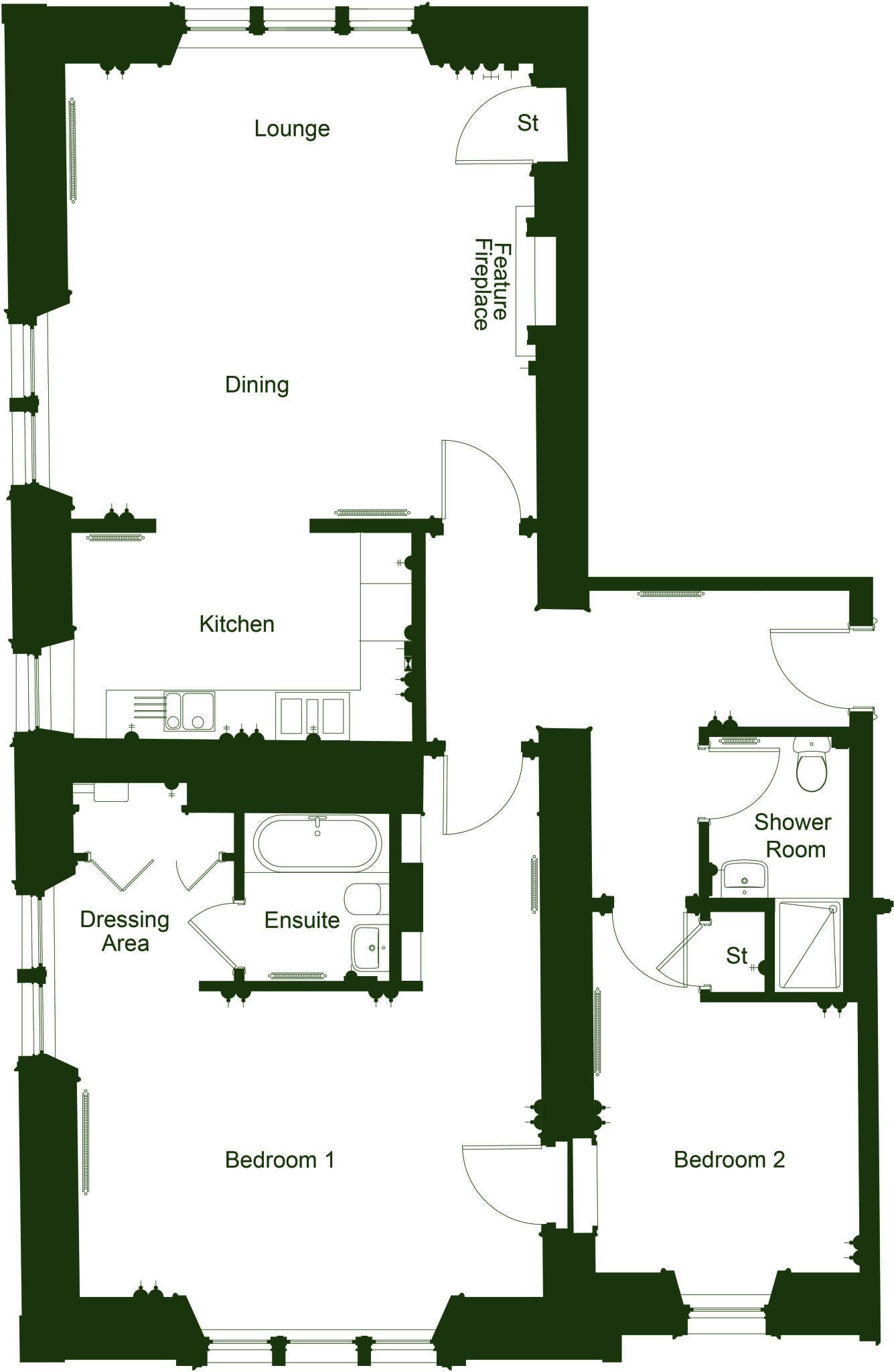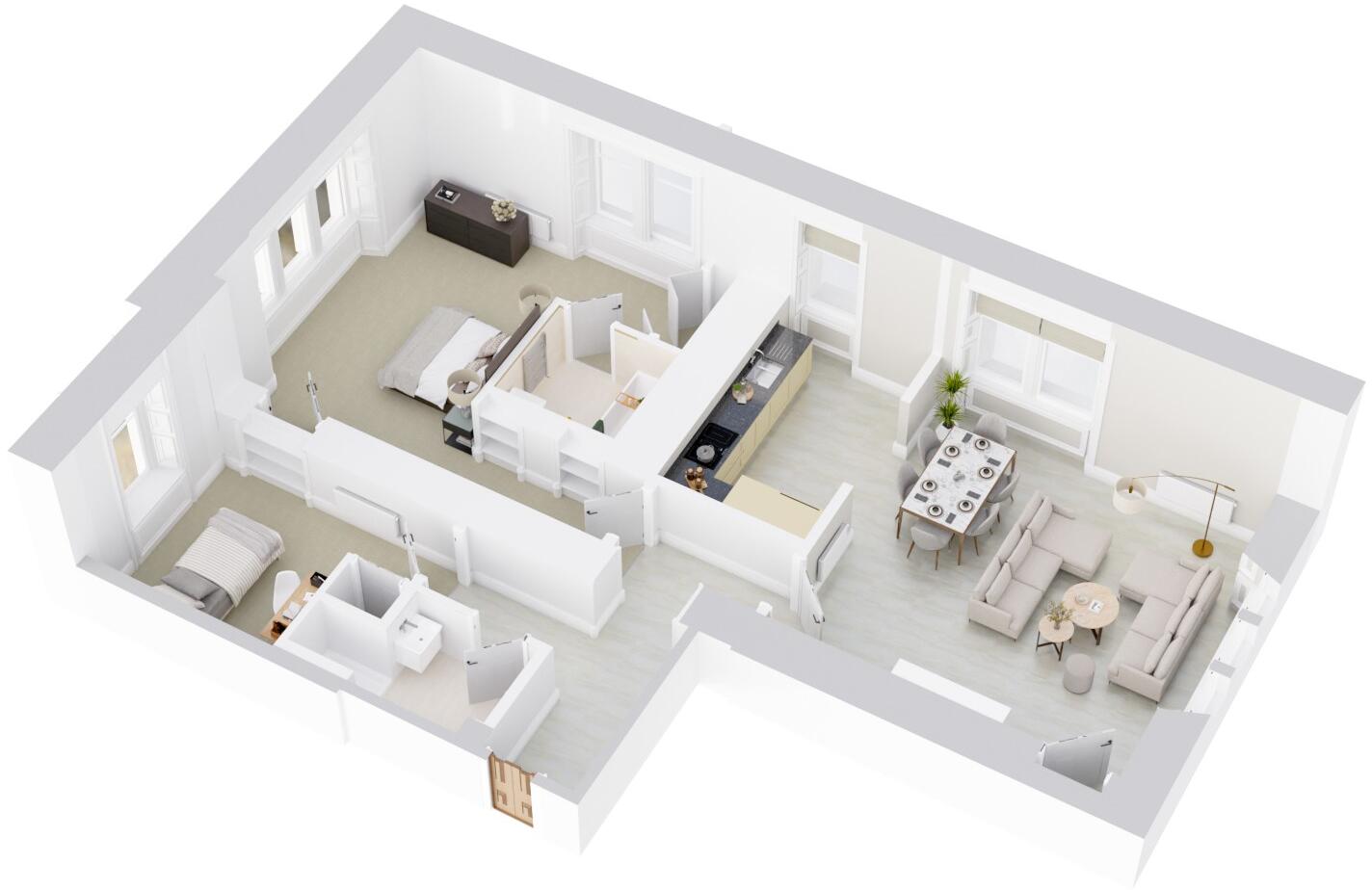Summary - Drummond Hill,
Stratherrick Rd,
Inverness,
IV2 4FA IV2 4FA
2 bed 1 bath Apartment
Period character with high-spec finishes set in six acres of woodland close to Inverness.
Grade B listed mansion conversion retaining cornicing and window panelling
Luxury Ashley Ann kitchen with integrated Neff appliances
Open-plan lounge/dining/kitchen with high ceilings and feature fireplace
Principal bedroom with dressing area and ensuite (bath)
Apartment size c.773 sq ft; bright rooms with restored sash windows
Listed status may restrict alterations and add consent costs
Tenure unspecified—confirm leasehold/freehold and communal charges
Wider area recorded as very deprived; consider resale and services
Set in the landscaped grounds of Drummond Hill, this two-bedroom apartment occupies part of a Grade B listed late‑19th century mansion, blending period character with contemporary finishes. The open-plan lounge, dining and kitchen is bright and spacious, highlighted by restored sash and case windows, high ceilings and a feature fireplace that reinforces the apartment’s historic charm. The luxury Ashley Ann kitchen with integrated Neff appliances and high-spec sanitaryware give the interior a modern, turnkey feel.
The principal bedroom includes a dressing area and ensuite with a bath; the second bedroom and main shower room continue the contemporary styling with wall-hung vanities and minimalist fittings. At about 773 sq ft, the layout offers generous living space for a two-bedroom apartment and benefits from excellent mobile signal and fast broadband — a practical advantage for hybrid working.
Important practical considerations are clear: the apartment’s Category B listed status ensures retained historic features but also means works will be restricted and potentially costly. Tenure is not stated and should be confirmed. The development setting is attractive — over six acres of woodland within walking distance of Inverness city centre — but the wider area is recorded here as having high levels of deprivation, which may affect resale expectations and local services.
In short, this is a characterful, high‑spec conversion for buyers wanting period detail combined with modern comfort, set in extensive grounds. Check planning and listed‑building consent implications, confirm tenure, and review the full specification and communal arrangements before proceeding.
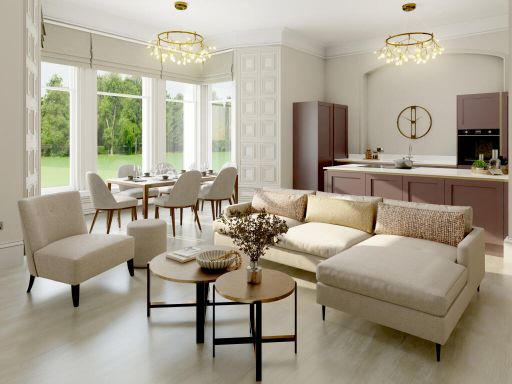 2 bedroom apartment for sale in Drummond Hill,
Stratherrick Rd,
Inverness,
IV2 4FA, IV2 — £395,000 • 2 bed • 1 bath • 1169 ft²
2 bedroom apartment for sale in Drummond Hill,
Stratherrick Rd,
Inverness,
IV2 4FA, IV2 — £395,000 • 2 bed • 1 bath • 1169 ft²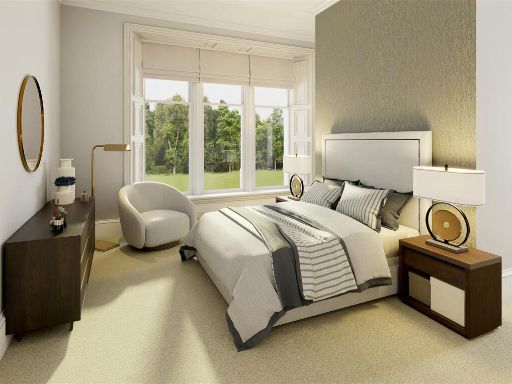 2 bedroom apartment for sale in Drummond Hill,
Stratherrick Rd,
Inverness,
IV2 4FA, IV2 — £410,000 • 2 bed • 1 bath • 1044 ft²
2 bedroom apartment for sale in Drummond Hill,
Stratherrick Rd,
Inverness,
IV2 4FA, IV2 — £410,000 • 2 bed • 1 bath • 1044 ft²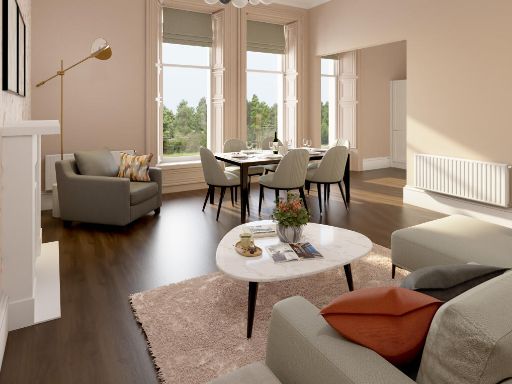 2 bedroom apartment for sale in Drummond Hill,
Stratherrick Rd,
Inverness,
IV2 4FA, IV2 — £410,000 • 2 bed • 1 bath • 822 ft²
2 bedroom apartment for sale in Drummond Hill,
Stratherrick Rd,
Inverness,
IV2 4FA, IV2 — £410,000 • 2 bed • 1 bath • 822 ft²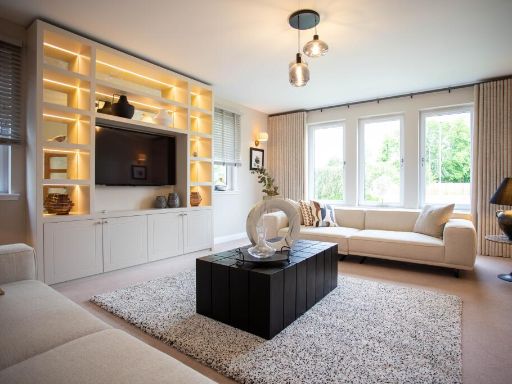 5 bedroom detached house for sale in Drummond Hill,
Stratherrick Rd,
Inverness,
IV2 4FA, IV2 — £765,000 • 5 bed • 1 bath • 1554 ft²
5 bedroom detached house for sale in Drummond Hill,
Stratherrick Rd,
Inverness,
IV2 4FA, IV2 — £765,000 • 5 bed • 1 bath • 1554 ft²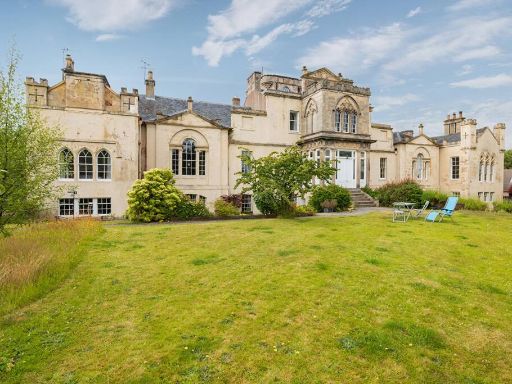 2 bedroom apartment for sale in Flat 3 Muirtown House Charleston Place, Inverness, IV3 8NA, IV3 — £195,000 • 2 bed • 1 bath • 1076 ft²
2 bedroom apartment for sale in Flat 3 Muirtown House Charleston Place, Inverness, IV3 8NA, IV3 — £195,000 • 2 bed • 1 bath • 1076 ft² 5 bedroom detached house for sale in Drummond Hill,
Stratherrick Rd,
Inverness,
IV2 4FA, IV2 — £705,000 • 5 bed • 1 bath • 1554 ft²
5 bedroom detached house for sale in Drummond Hill,
Stratherrick Rd,
Inverness,
IV2 4FA, IV2 — £705,000 • 5 bed • 1 bath • 1554 ft²