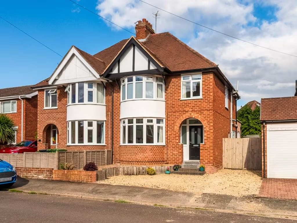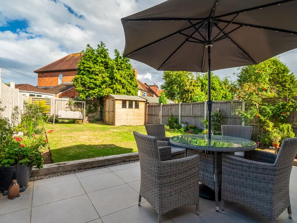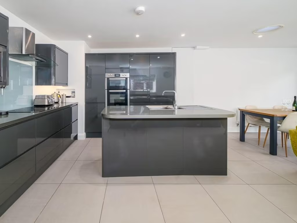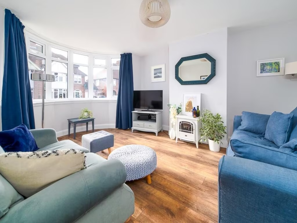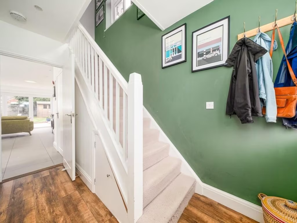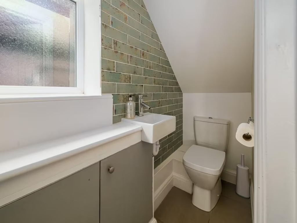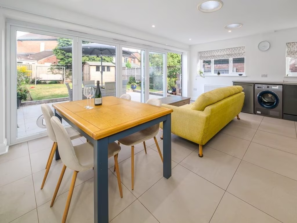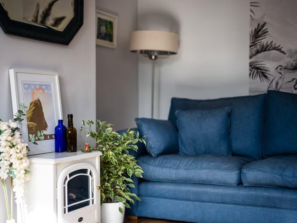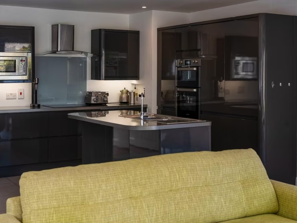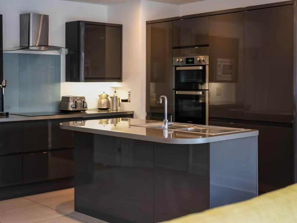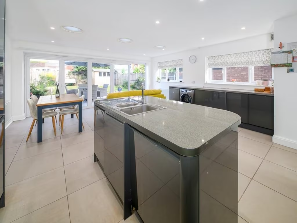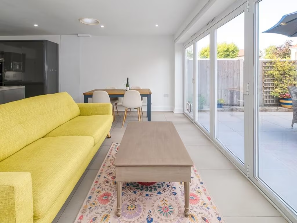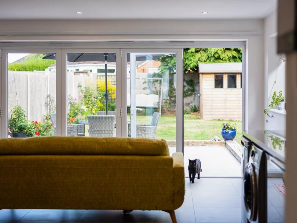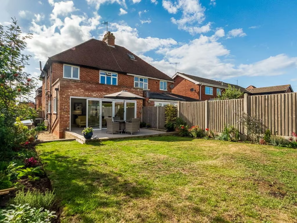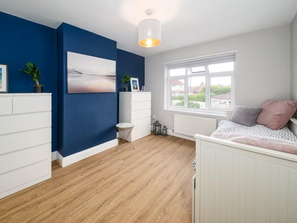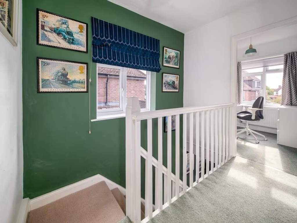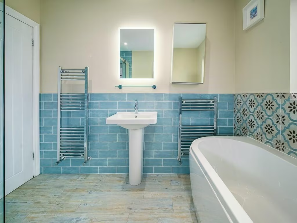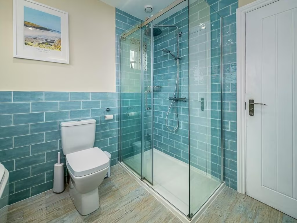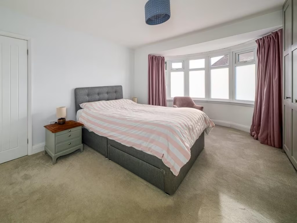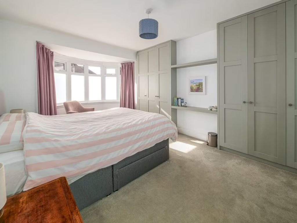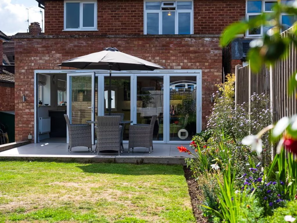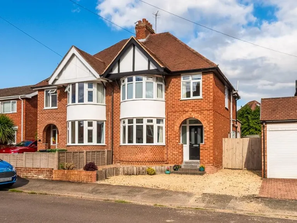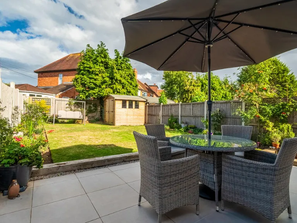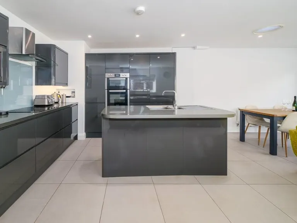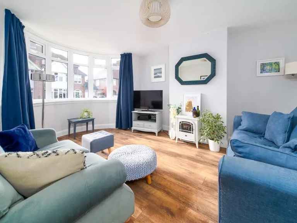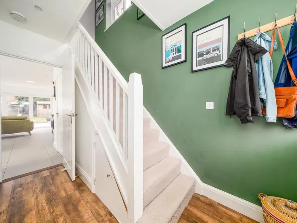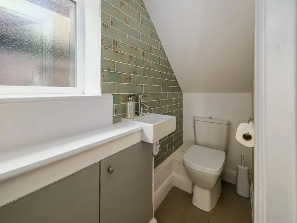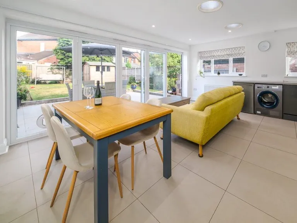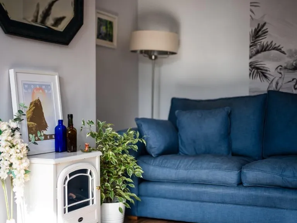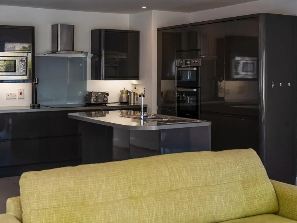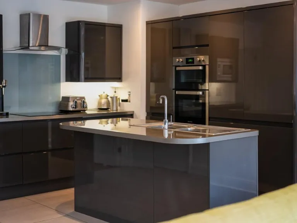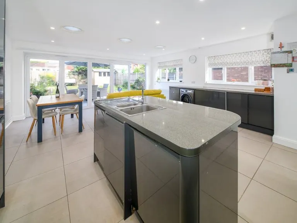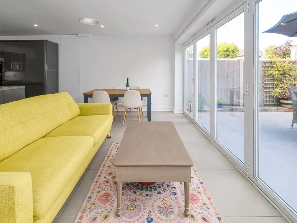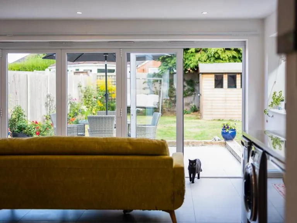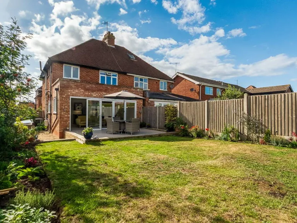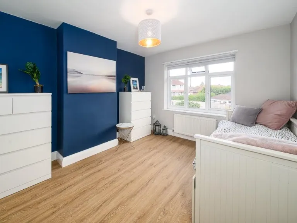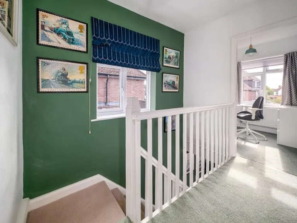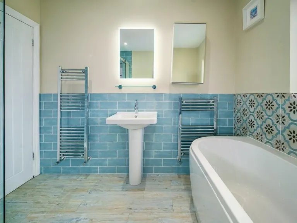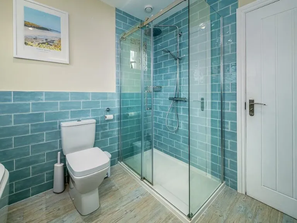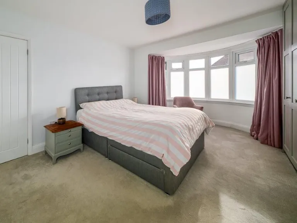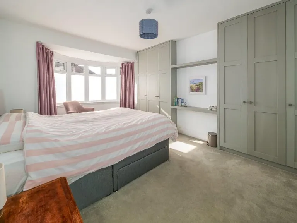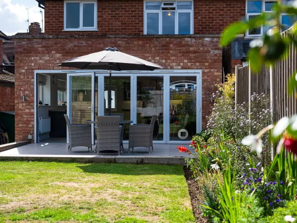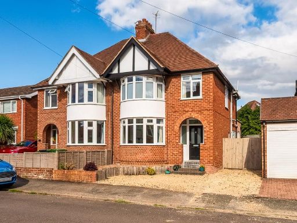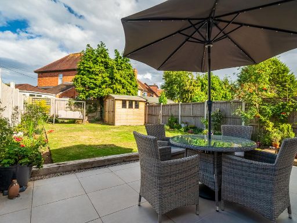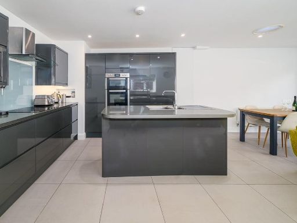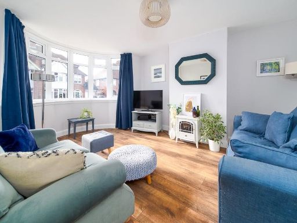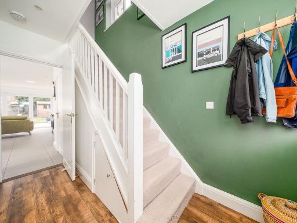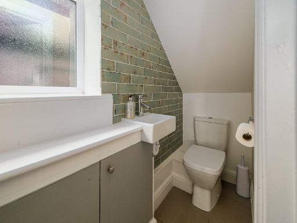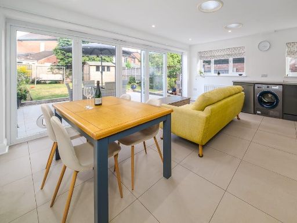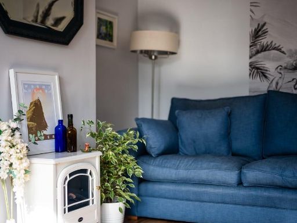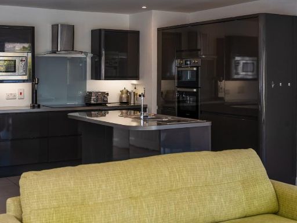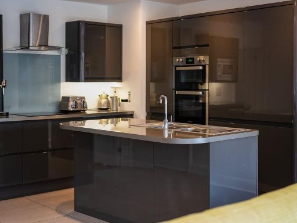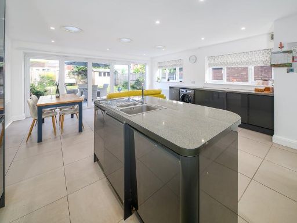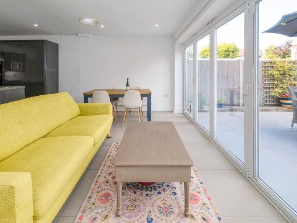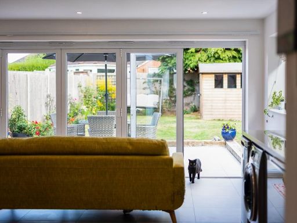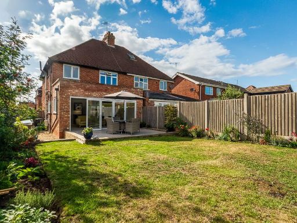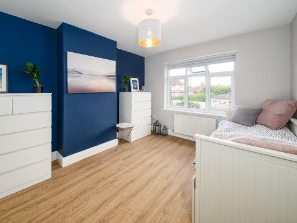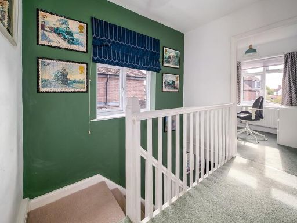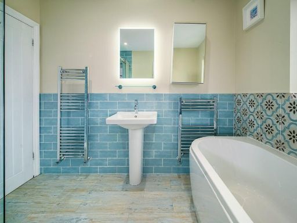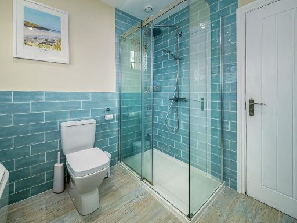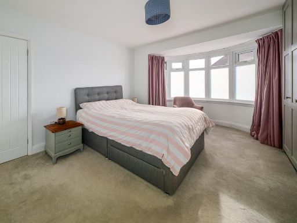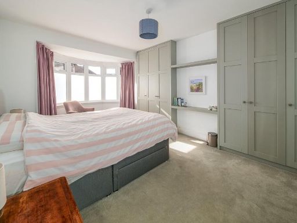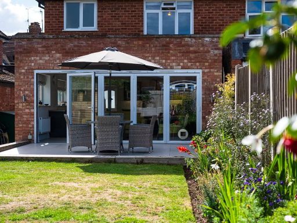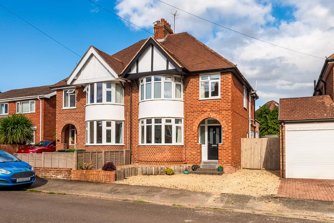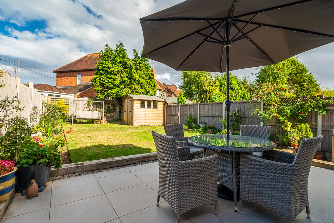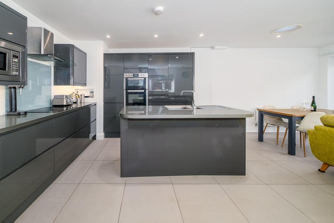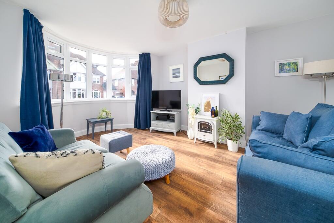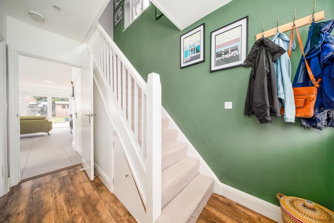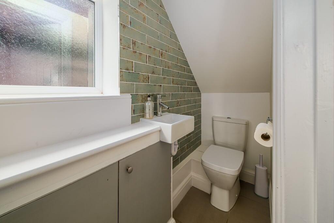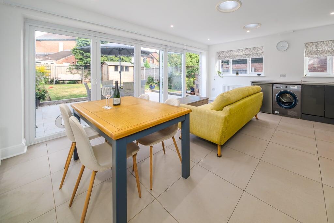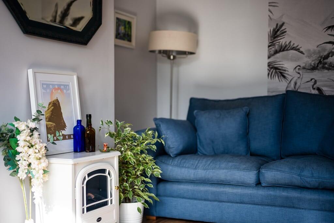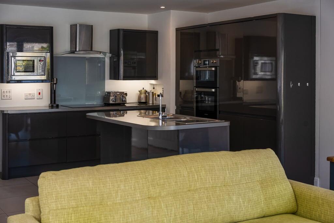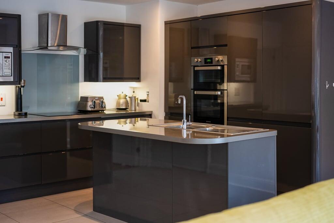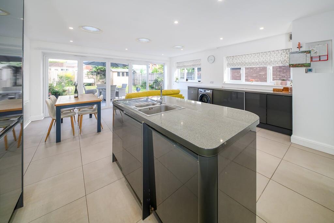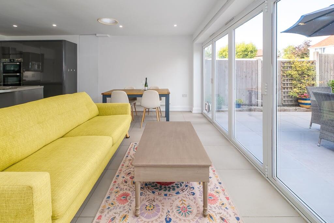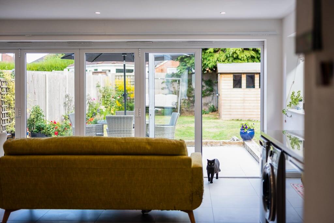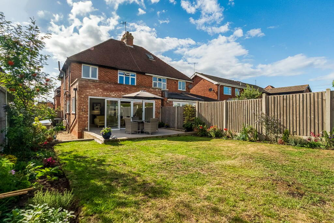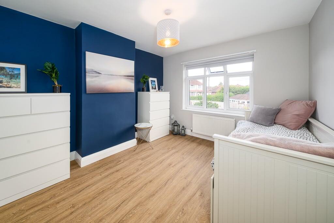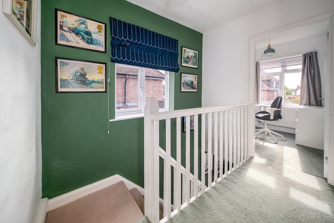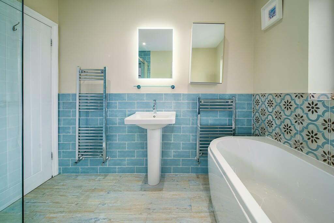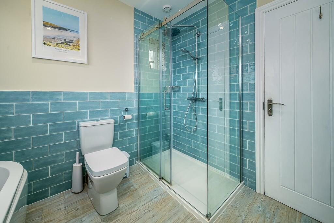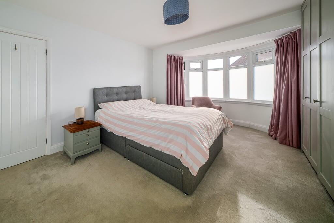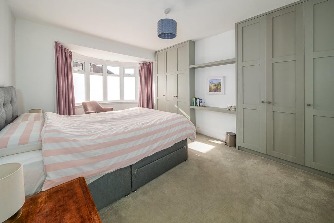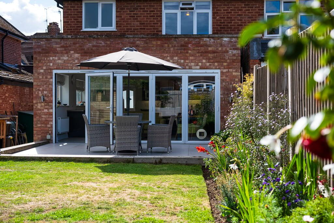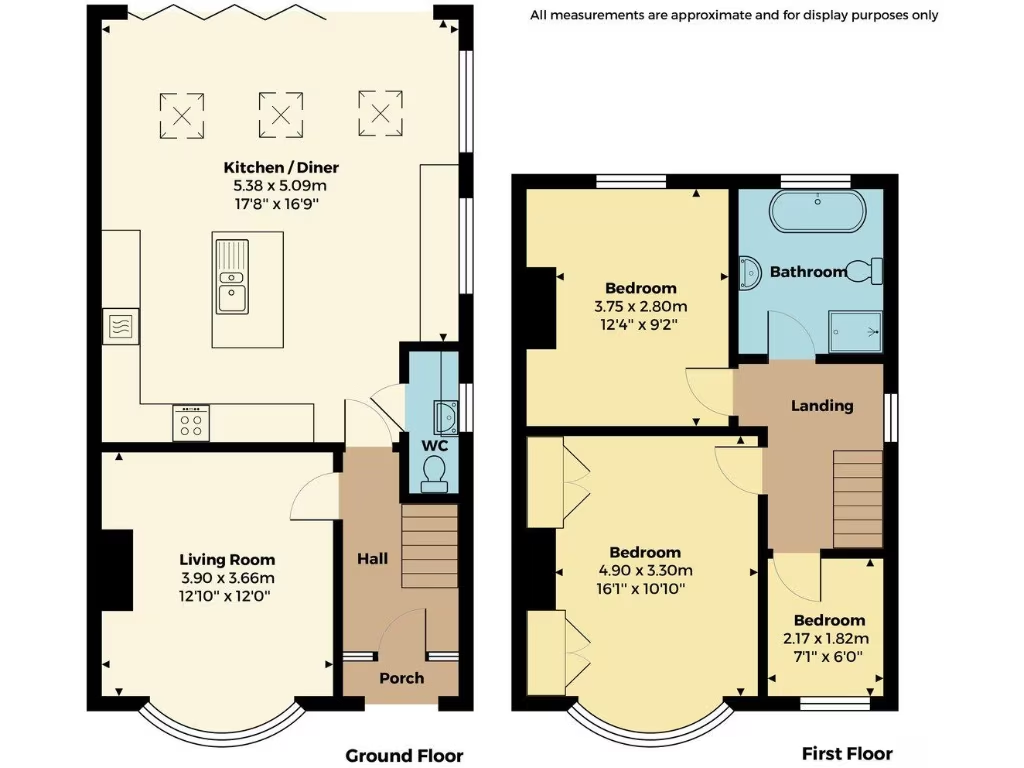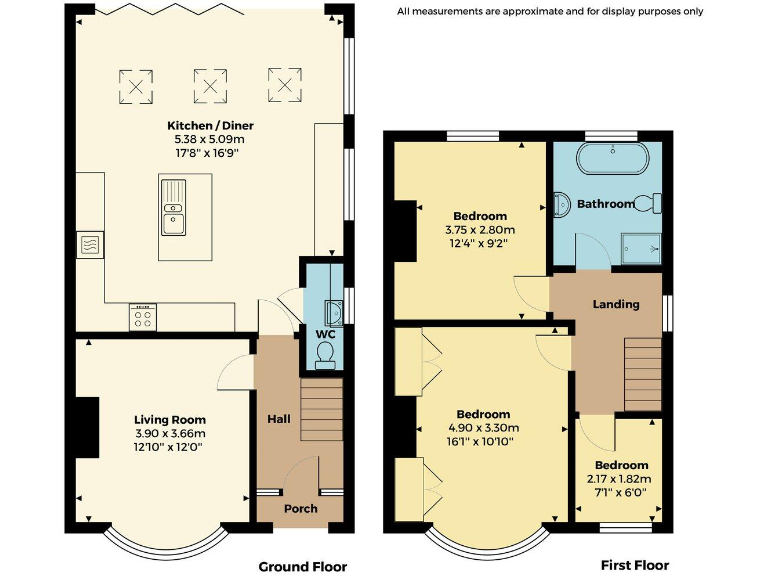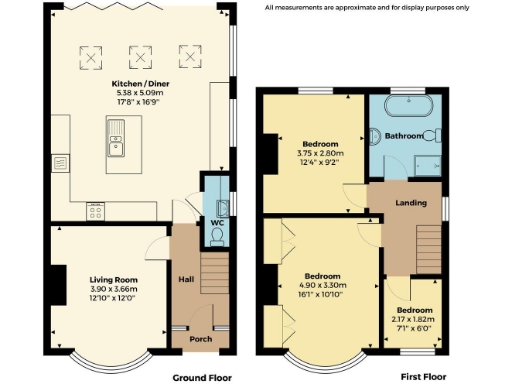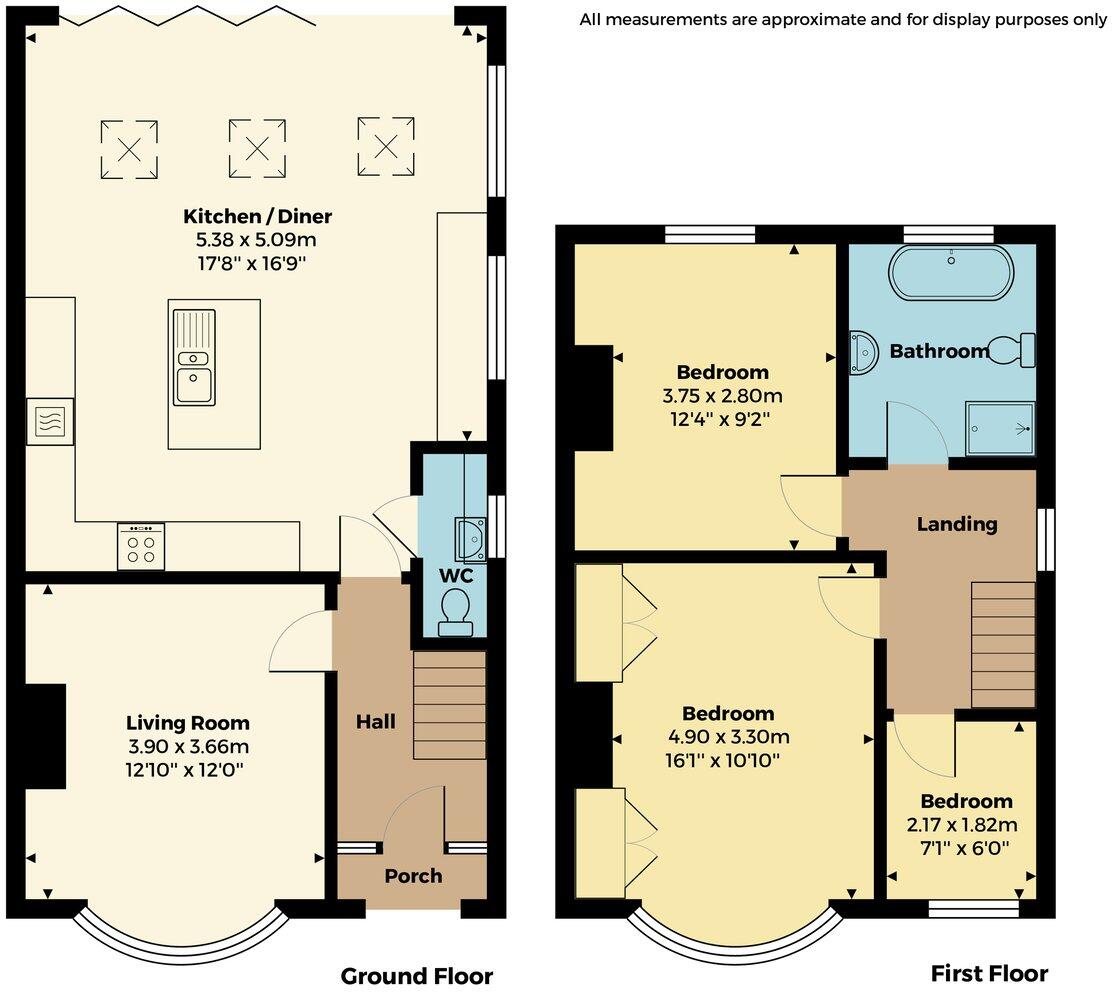Summary - 20 ELTRIC ROAD WORCESTER WR3 7NU
Extended and newly renovated semi-detached family home
Within Northwick Manor school catchment; excellent nearby schools
Open-plan kitchen/diner/family room with bi-fold doors to garden
Driveway parking for several vehicles; off-street parking
Decent, enclosed rear garden with patio, planted beds and shed
Compact internal size (~777 sq ft) may limit living/storage space
One family bathroom for three bedrooms — potential morning congestion
Freehold, double glazing, mains gas central heating; no flood risk
This extended and recently upgraded three-bedroom semi offers practical family living in Northwick/Claines, an area prized for its schools and easy access to Worcester city and the M5. The ground floor is arranged for modern life with a living room featuring a bay window, a kitchen/dining/family room with a central island and bi-fold doors, plus a handy downstairs W.C. The home is newly renovated and benefits from double glazing and a gas boiler with radiators.
Outside, the property sits on a decent plot with a fenced rear garden, newly laid patio, planted borders and a shed. A driveway provides off-street parking for several vehicles. Local amenities are close by: Gheluvelt Park, popular cafés and pubs, direct train links to London and outstanding or good primary and secondary schools within easy reach.
Size is a key consideration: the internal floor area is compact (approximately 777 sq ft), so storage and living space may feel limited for some buyers. The house has a single family bathroom serving three bedrooms, which could require scheduling for busy mornings. Overall, this is a renovated, well-located home offering immediate move-in condition and strong school catchment appeal for growing families.
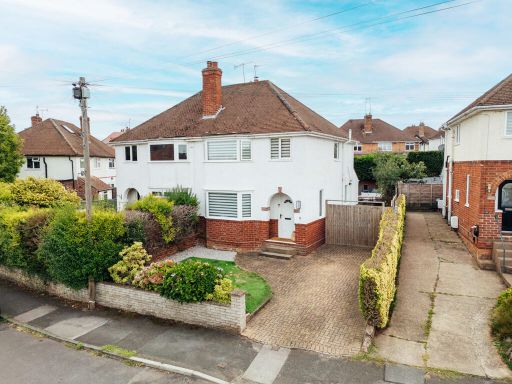 3 bedroom semi-detached house for sale in Colin Road, Worcester, Worcestershire., WR3 — £325,000 • 3 bed • 1 bath • 850 ft²
3 bedroom semi-detached house for sale in Colin Road, Worcester, Worcestershire., WR3 — £325,000 • 3 bed • 1 bath • 850 ft²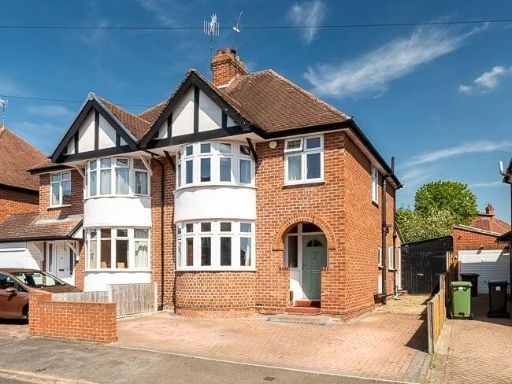 3 bedroom semi-detached house for sale in Eltric Road, Claines, Worcester, WR3 — £400,000 • 3 bed • 1 bath • 883 ft²
3 bedroom semi-detached house for sale in Eltric Road, Claines, Worcester, WR3 — £400,000 • 3 bed • 1 bath • 883 ft²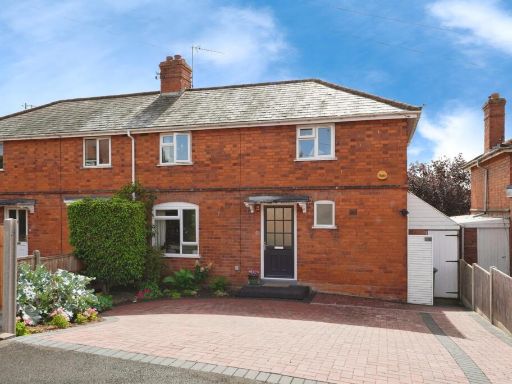 3 bedroom house for sale in Sabrina Avenue, Worcester, Worcestershire, WR3 — £300,000 • 3 bed • 1 bath • 793 ft²
3 bedroom house for sale in Sabrina Avenue, Worcester, Worcestershire, WR3 — £300,000 • 3 bed • 1 bath • 793 ft²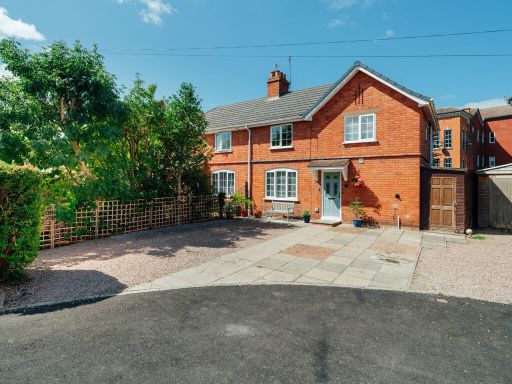 4 bedroom semi-detached house for sale in Northwick Walk, Worcester, Worcestershire., WR3 — £400,000 • 4 bed • 2 bath • 954 ft²
4 bedroom semi-detached house for sale in Northwick Walk, Worcester, Worcestershire., WR3 — £400,000 • 4 bed • 2 bath • 954 ft²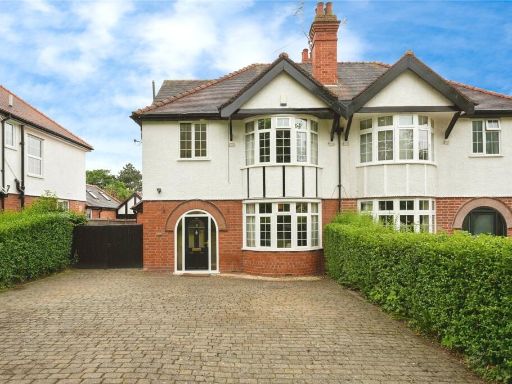 4 bedroom semi-detached house for sale in Battenhall Road, WORCESTER, Worcestershire, WR5 — £625,000 • 4 bed • 3 bath • 1319 ft²
4 bedroom semi-detached house for sale in Battenhall Road, WORCESTER, Worcestershire, WR5 — £625,000 • 4 bed • 3 bath • 1319 ft²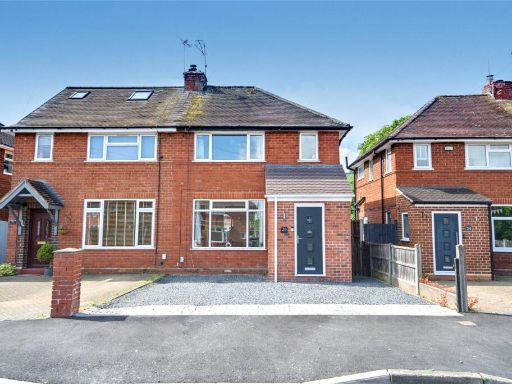 3 bedroom semi-detached house for sale in Gilmour Crescent, Worcester, Worcestershire, WR3 — £260,000 • 3 bed • 1 bath • 693 ft²
3 bedroom semi-detached house for sale in Gilmour Crescent, Worcester, Worcestershire, WR3 — £260,000 • 3 bed • 1 bath • 693 ft²