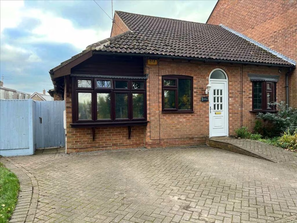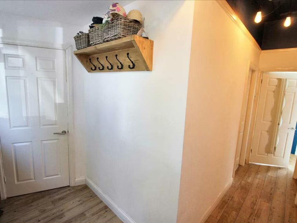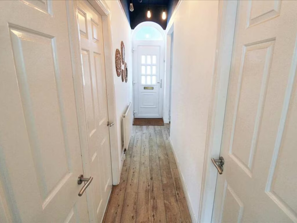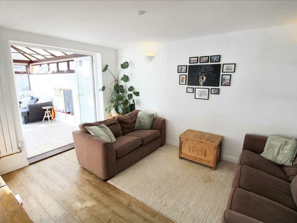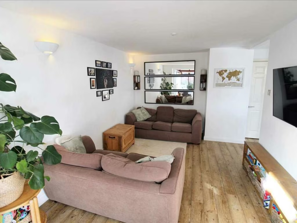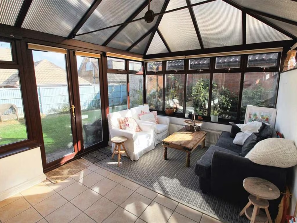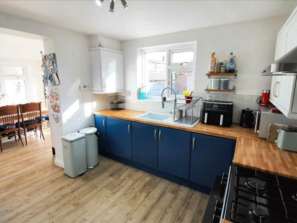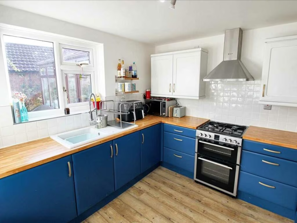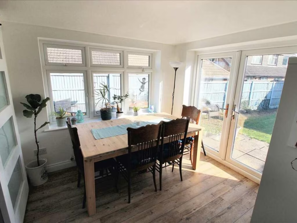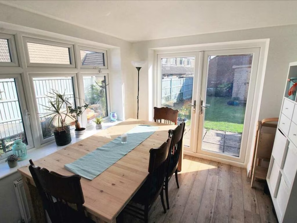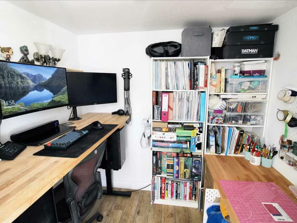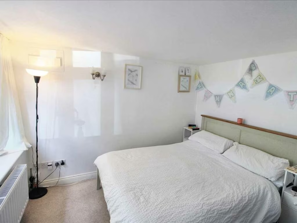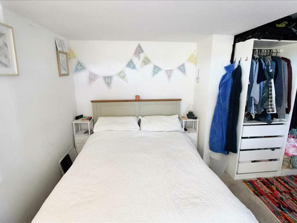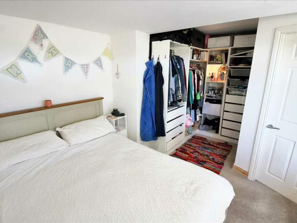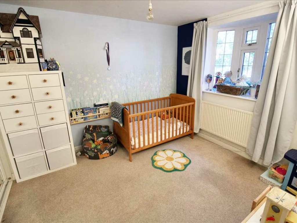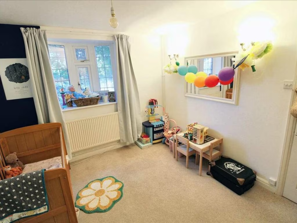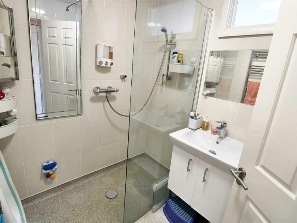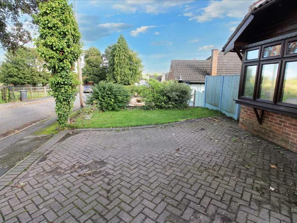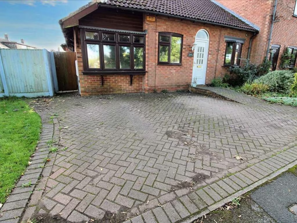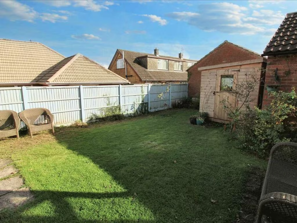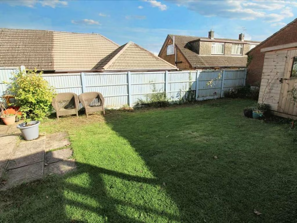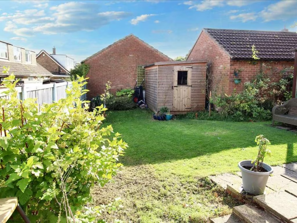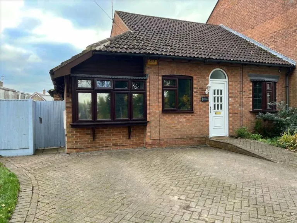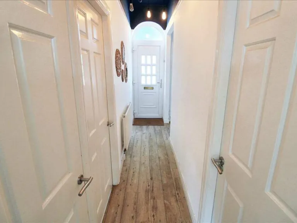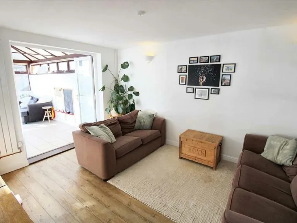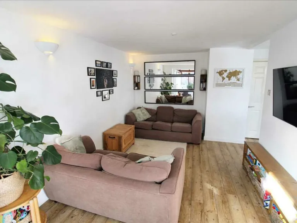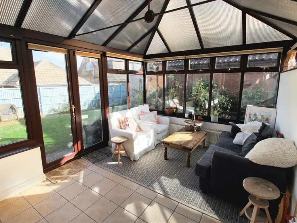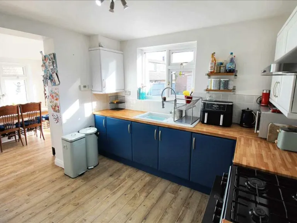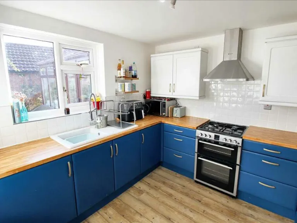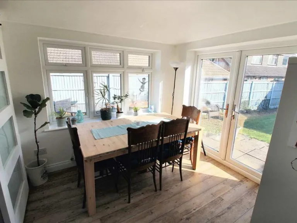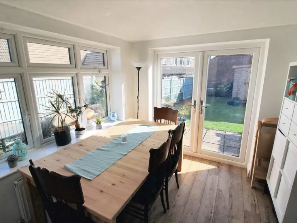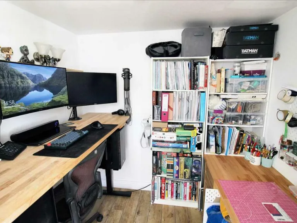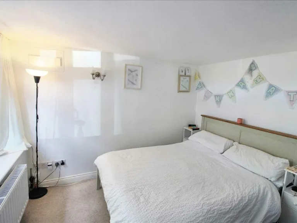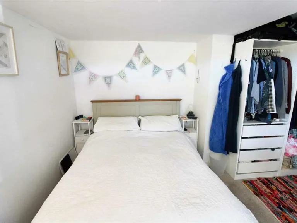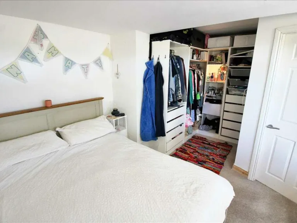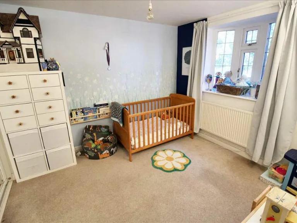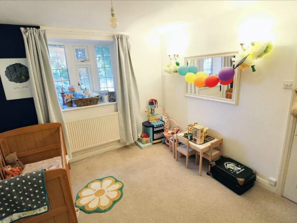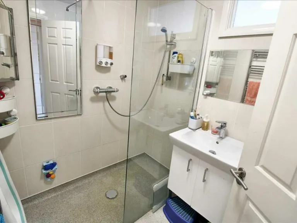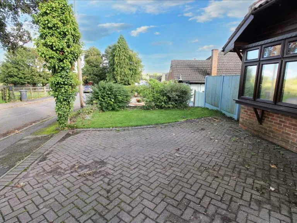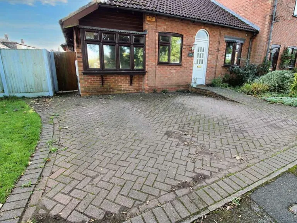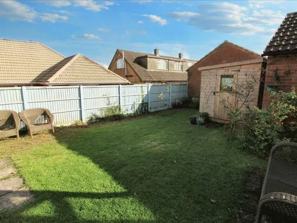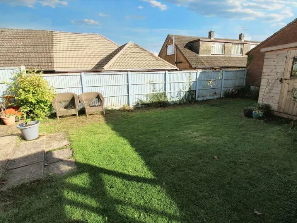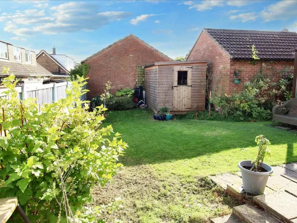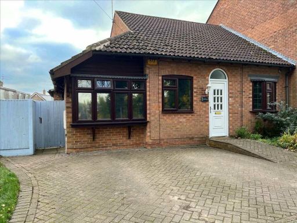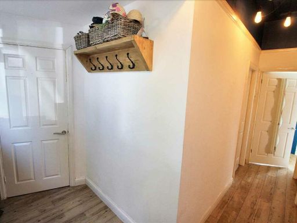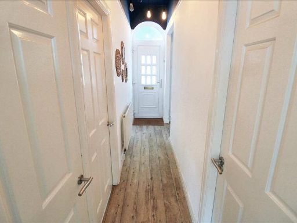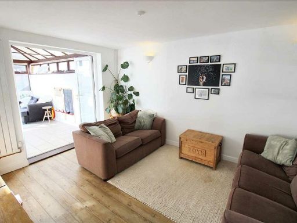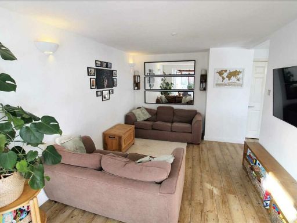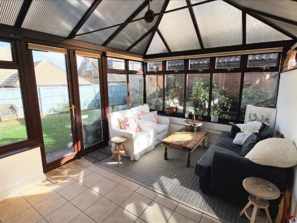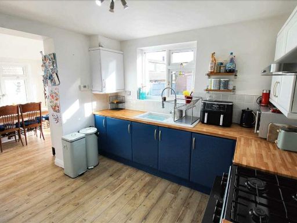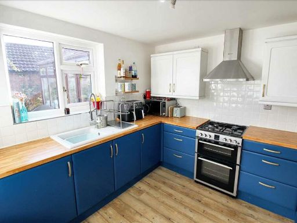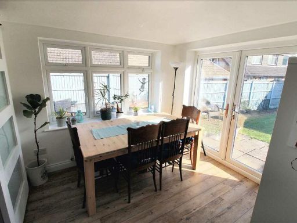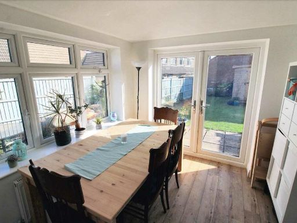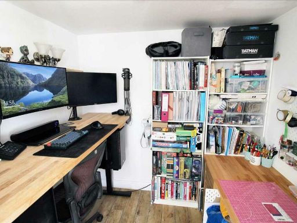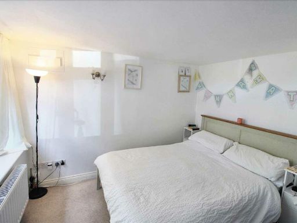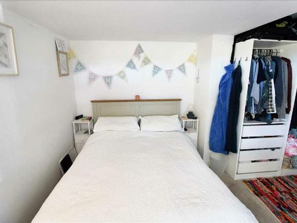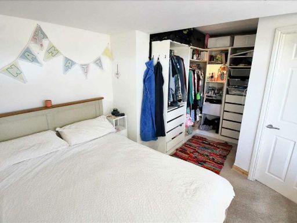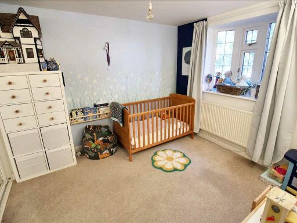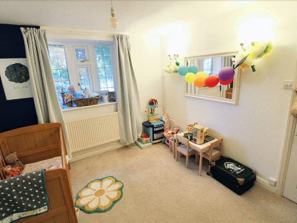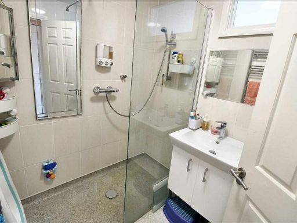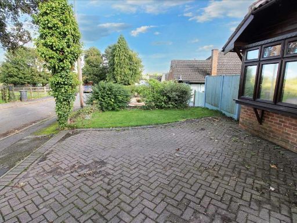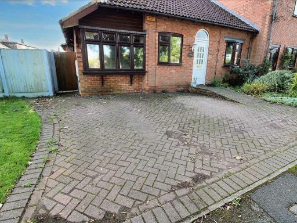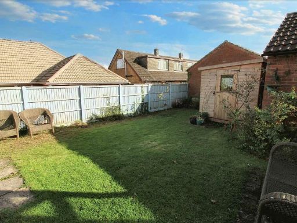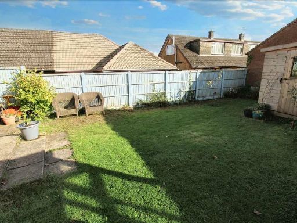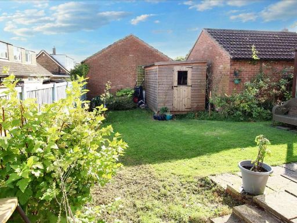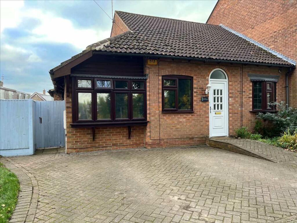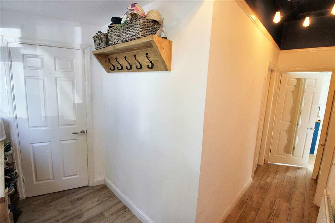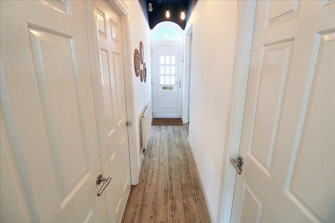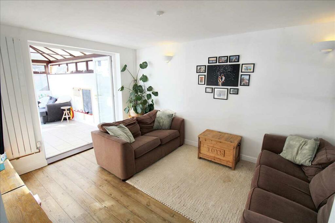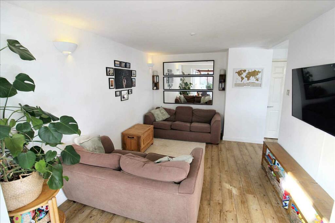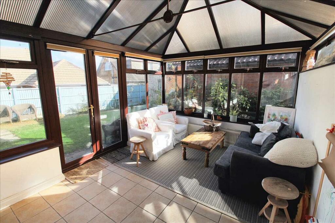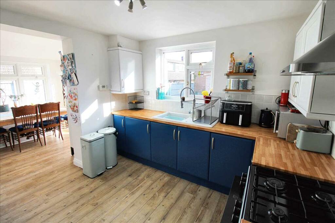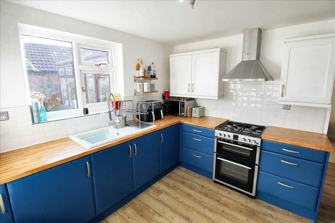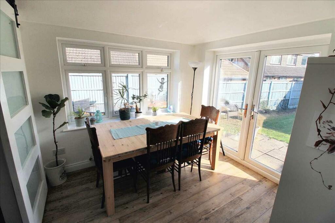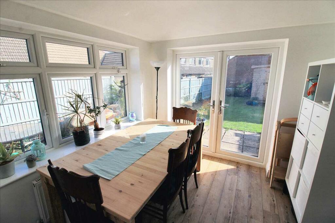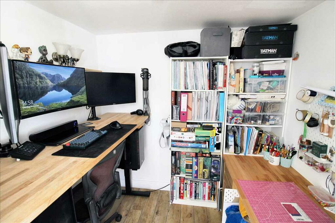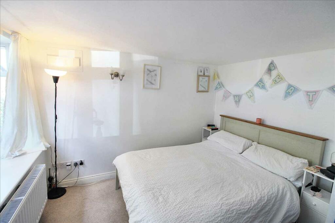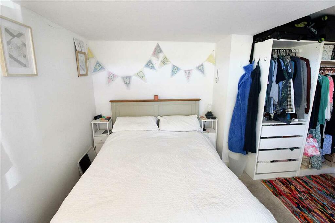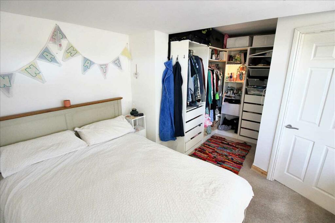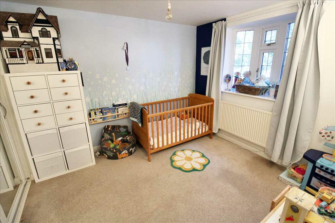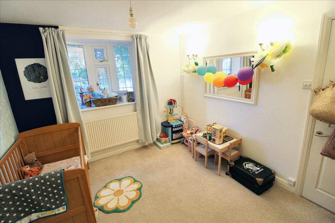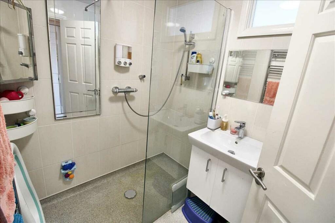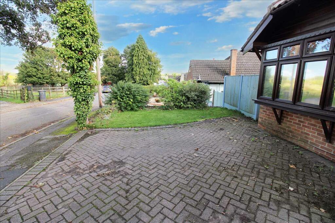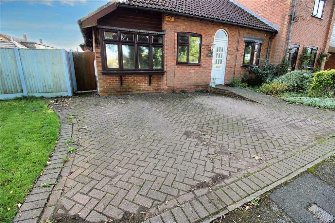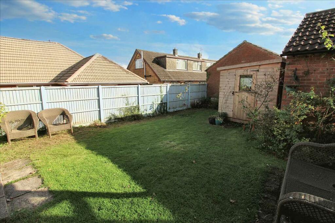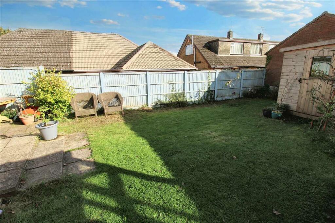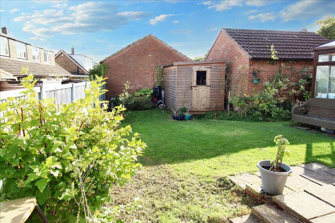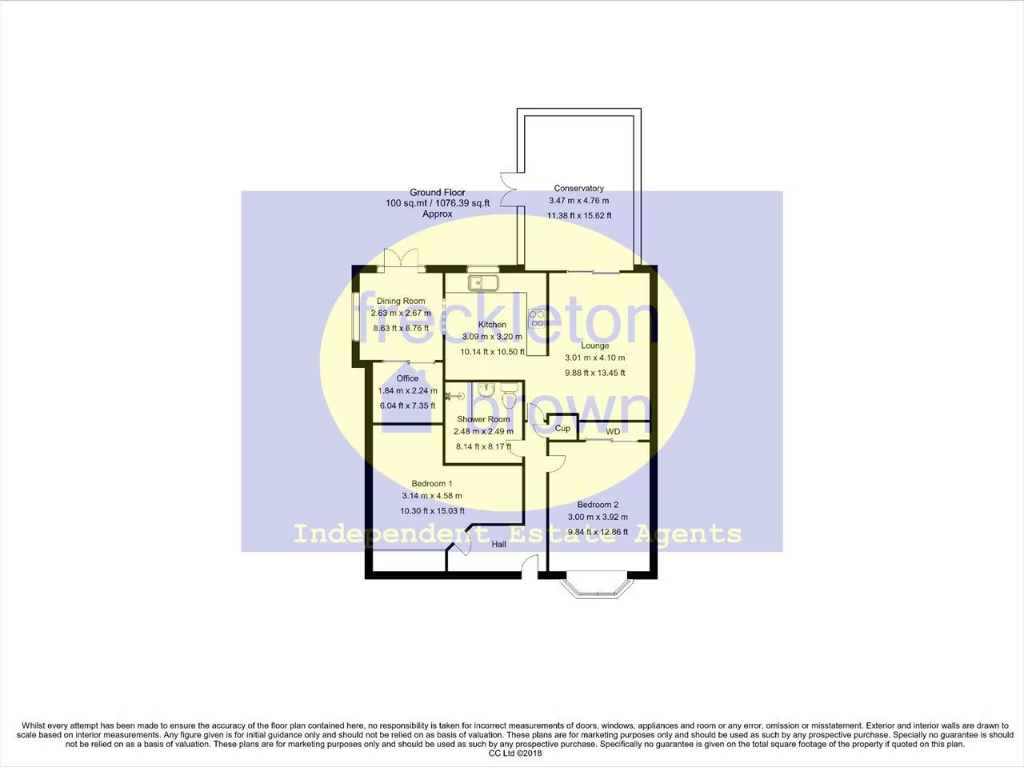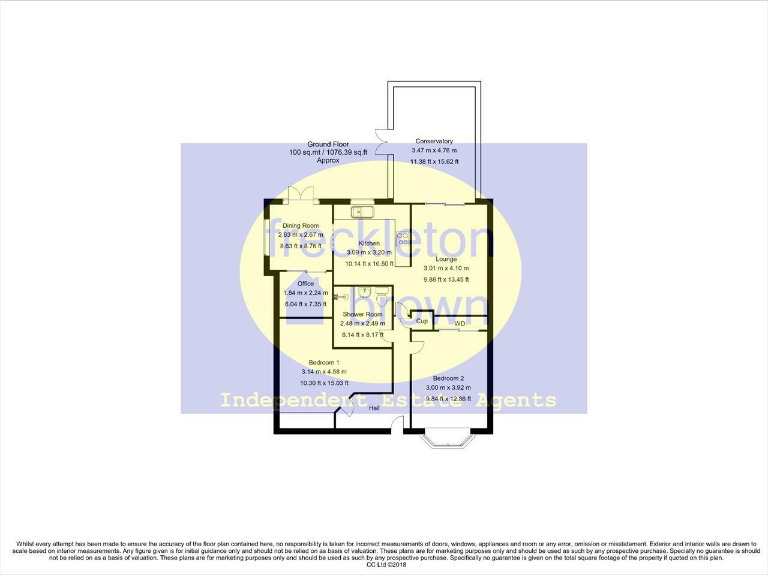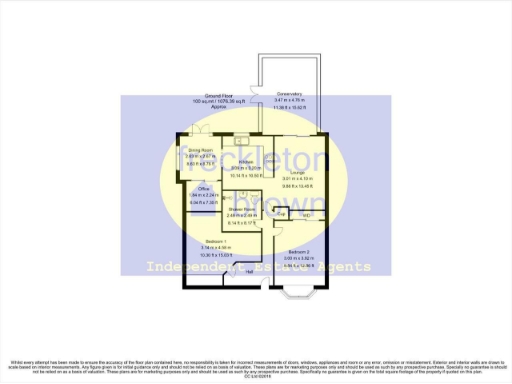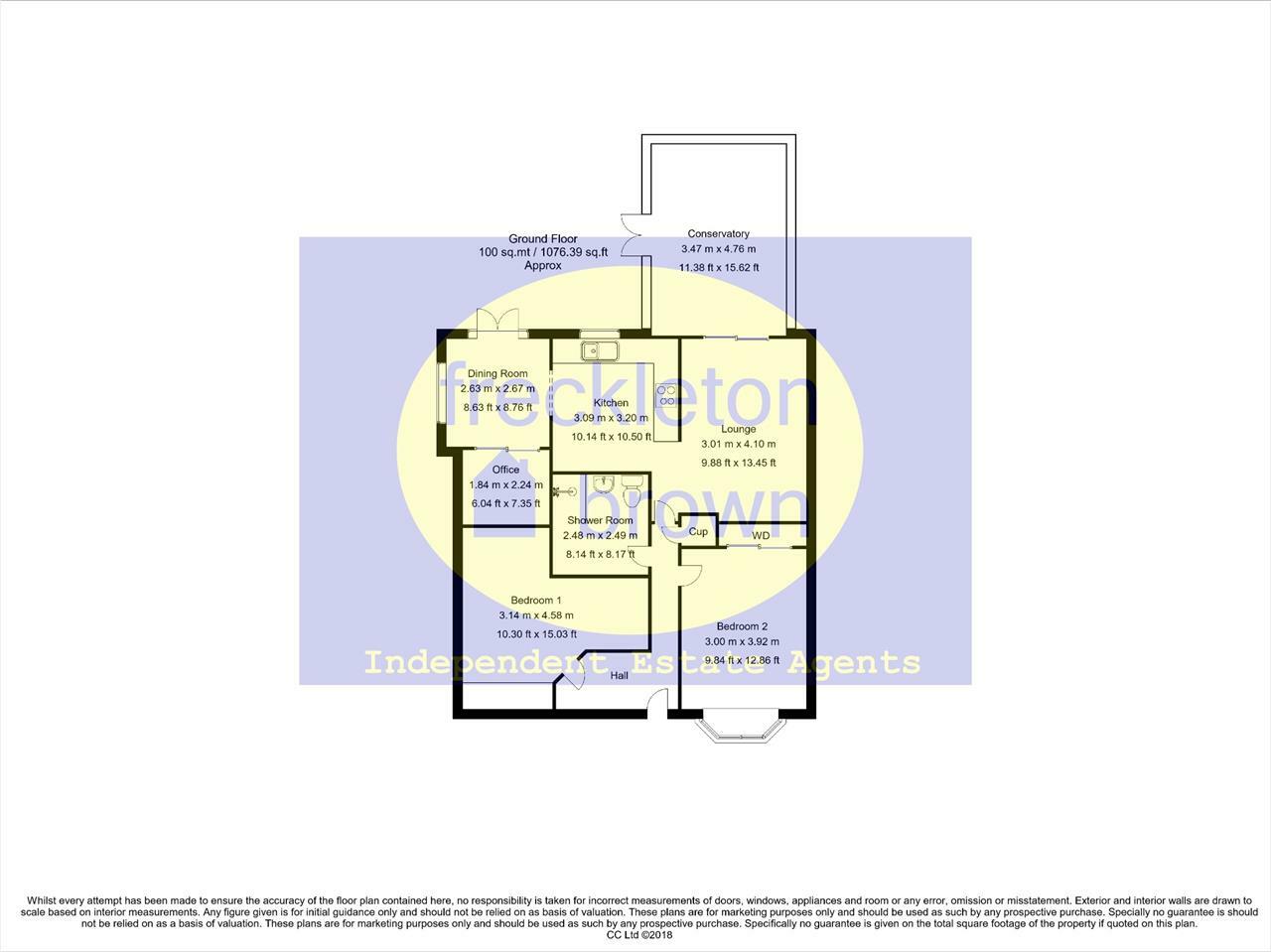Summary - 1 SPRINGLAND FARM COTTAGES NUTHALL NOTTINGHAM NG16 1DS
2 bed 1 bath Bungalow
Single‑storey living with conservatory, driveway and easy access to local amenities..
Two bedrooms with dressing area and built‑in wardrobes
Spacious conservatory overlooking enclosed rear garden
Block‑paved driveway with side‑by‑side parking
Freehold, double glazing, mains gas central heating
Extended and reconfigured to increase living space
Single shower room only; no separate bath or en suite
Mid‑terrace location — shared walls with neighbours
May benefit from light modernisation to personalise
This two-bedroom mid-terrace bungalow in Nuthall offers single-storey living with practical space for downsizers or those seeking level access. The layout includes a lounge opening to a spacious conservatory, a fitted kitchen with dining flow, a separate office, and a dressing area off the main bedroom. The property is freehold, double‑glazed and warmed by mains gas central heating.
Outside, the block‑paved driveway provides side‑by‑side off‑street parking and gated access to a fenced, mainly lawned rear garden with a garden shed. The bungalow was extended and reconfigured, giving good internal floor area (about 1,076 sqft) and a sensible room count for single‑floor living.
Practical considerations: accommodation is mid‑terrace so neighbours are adjacent, and there is a single shower room rather than an en suite and separate bath. While the shower room has been refitted, the overall home may benefit from minor cosmetic updates to suit modern tastes. Local amenities, good primary and secondary schools, low crime and fast broadband make this a convenient, low‑risk choice for downsizers or small households.
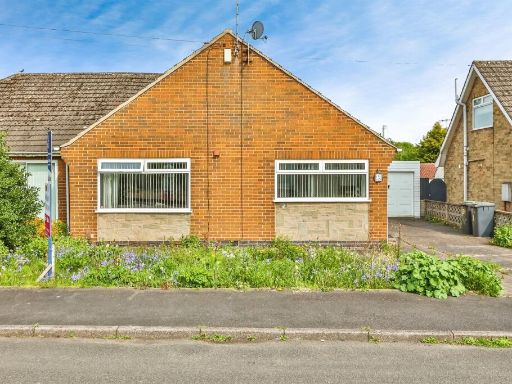 2 bedroom semi-detached bungalow for sale in Nightingale Close, Nuthall, Nottingham, NG16 — £210,000 • 2 bed • 1 bath • 700 ft²
2 bedroom semi-detached bungalow for sale in Nightingale Close, Nuthall, Nottingham, NG16 — £210,000 • 2 bed • 1 bath • 700 ft²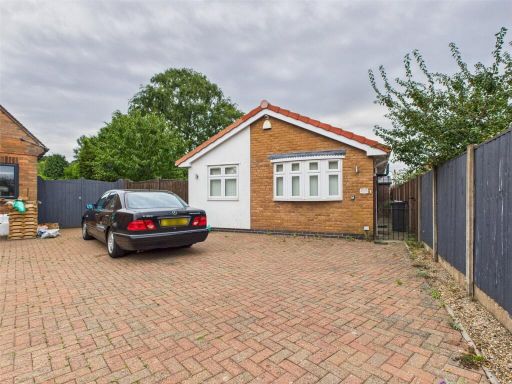 2 bedroom bungalow for sale in Oak Drive, Nuthall, Nottingham, Nottinghamshire, NG16 — £250,000 • 2 bed • 1 bath • 456 ft²
2 bedroom bungalow for sale in Oak Drive, Nuthall, Nottingham, Nottinghamshire, NG16 — £250,000 • 2 bed • 1 bath • 456 ft²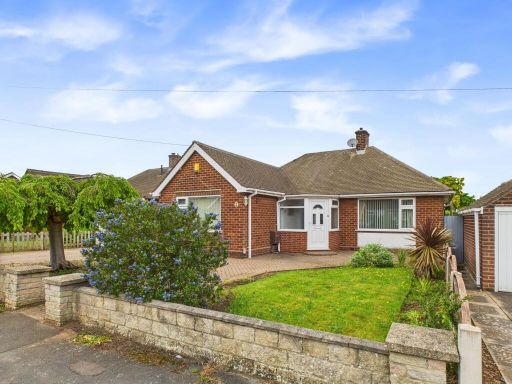 2 bedroom detached bungalow for sale in Drummond Drive, Nuthall, Nottingham, NG16 — £300,000 • 2 bed • 1 bath • 872 ft²
2 bedroom detached bungalow for sale in Drummond Drive, Nuthall, Nottingham, NG16 — £300,000 • 2 bed • 1 bath • 872 ft²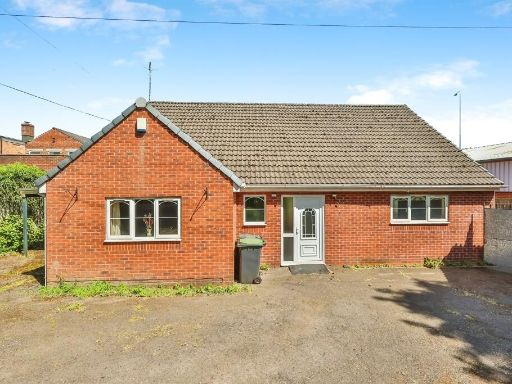 3 bedroom detached bungalow for sale in Nottingham Road, Nuthall, Nottingham, NG16 — £375,000 • 3 bed • 3 bath • 1166 ft²
3 bedroom detached bungalow for sale in Nottingham Road, Nuthall, Nottingham, NG16 — £375,000 • 3 bed • 3 bath • 1166 ft²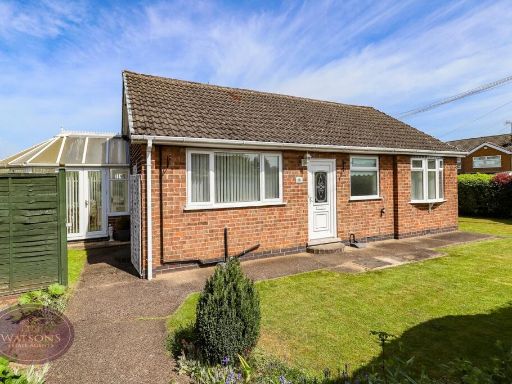 2 bedroom detached bungalow for sale in Vernon Drive, Nuthall, Nottingham, NG16 — £240,000 • 2 bed • 1 bath
2 bedroom detached bungalow for sale in Vernon Drive, Nuthall, Nottingham, NG16 — £240,000 • 2 bed • 1 bath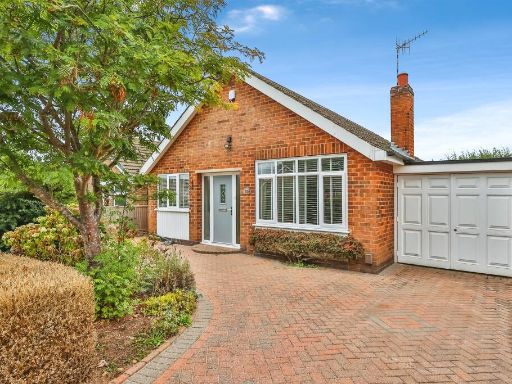 3 bedroom detached bungalow for sale in Highfield Road, Nuthall, NOTTINGHAM, NG16 — £325,000 • 3 bed • 1 bath • 851 ft²
3 bedroom detached bungalow for sale in Highfield Road, Nuthall, NOTTINGHAM, NG16 — £325,000 • 3 bed • 1 bath • 851 ft²