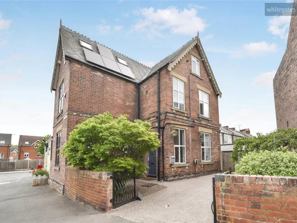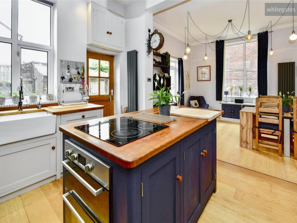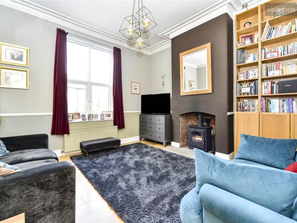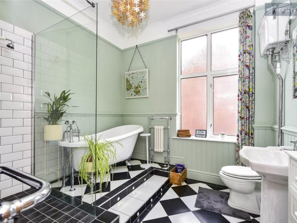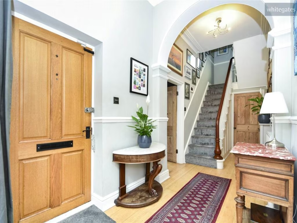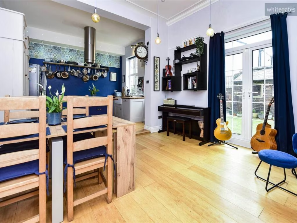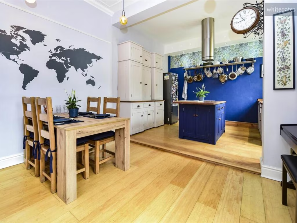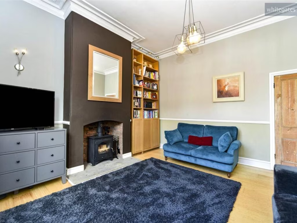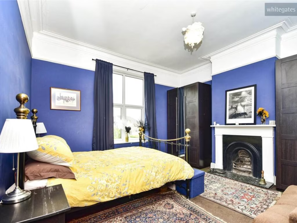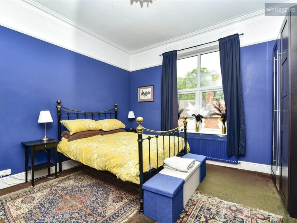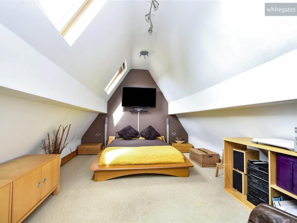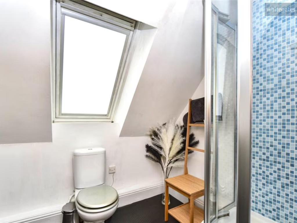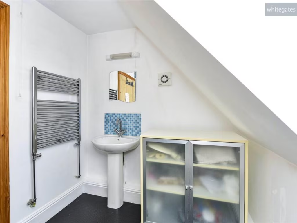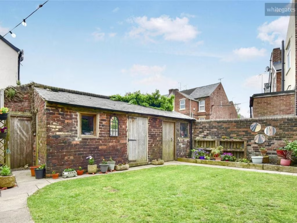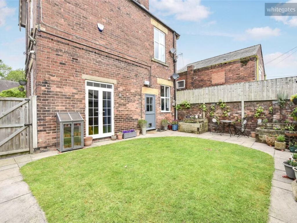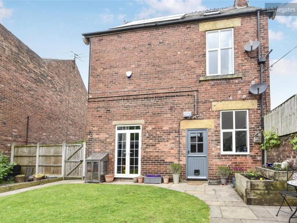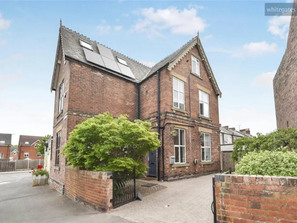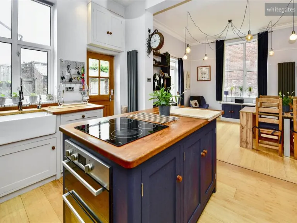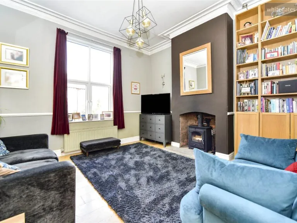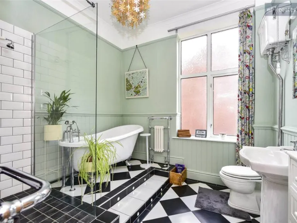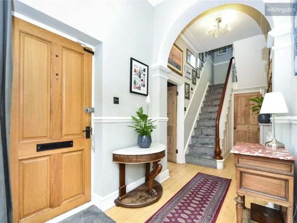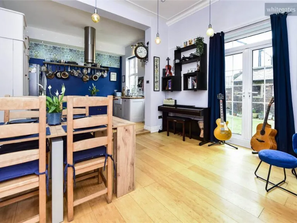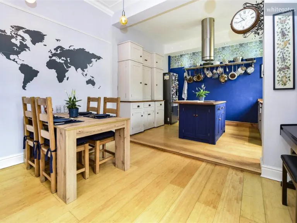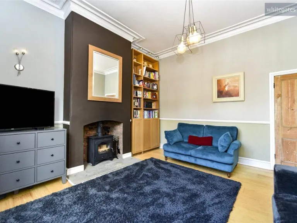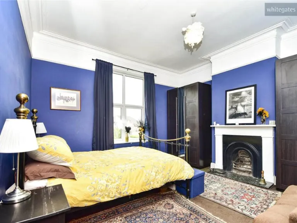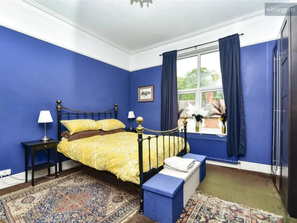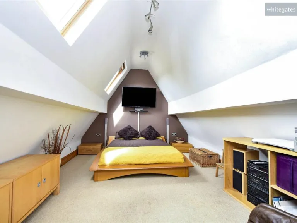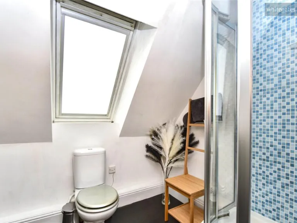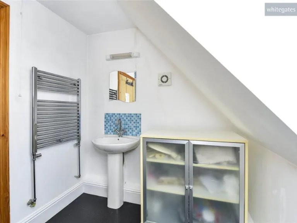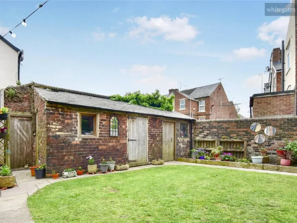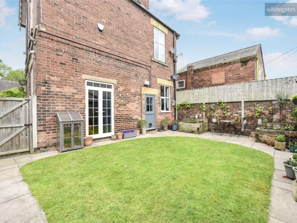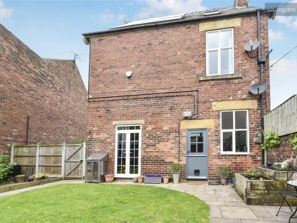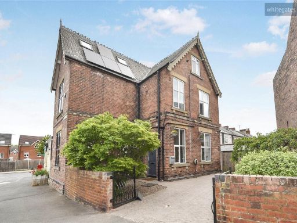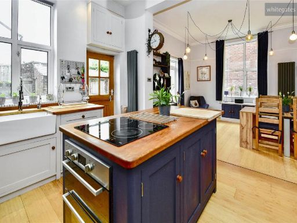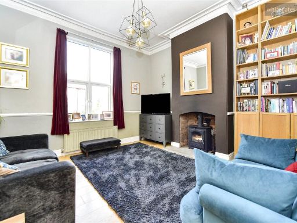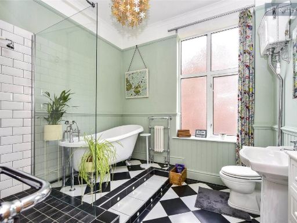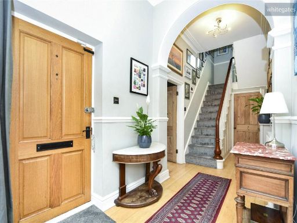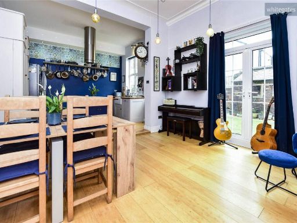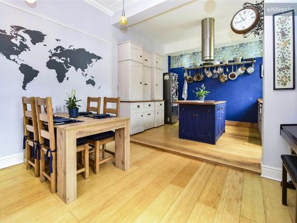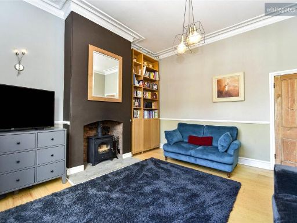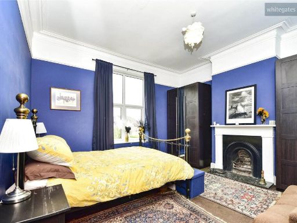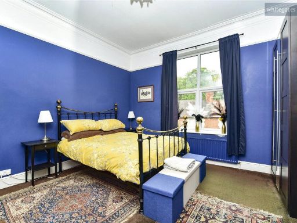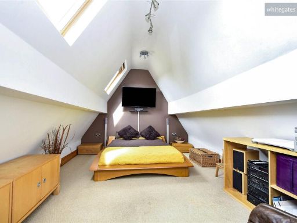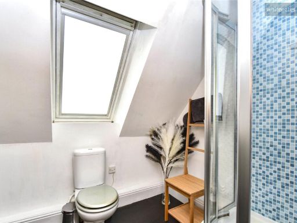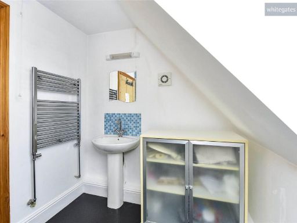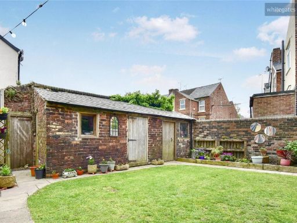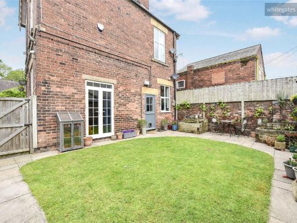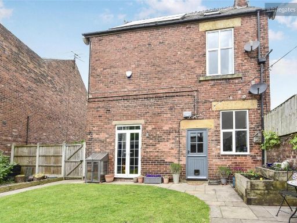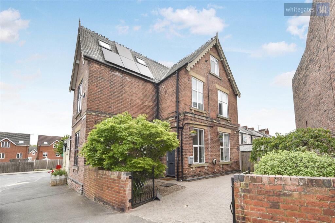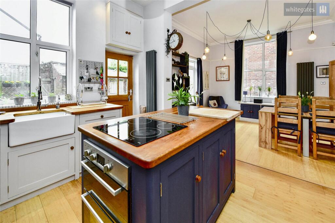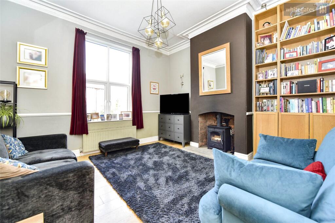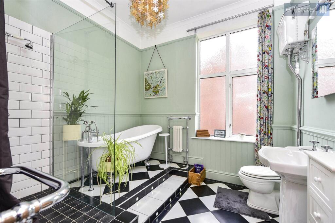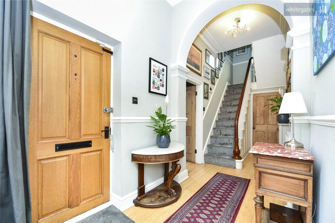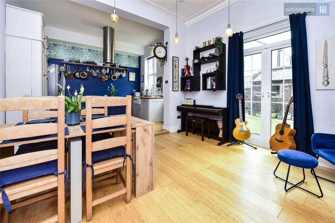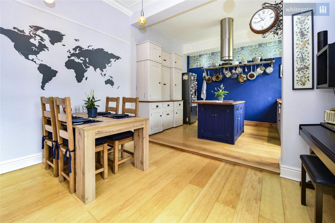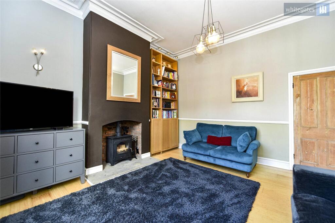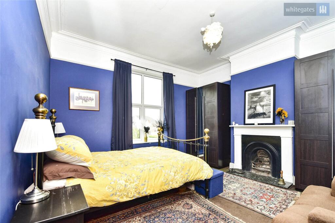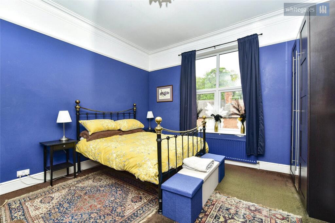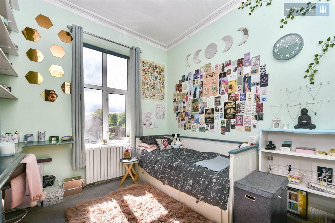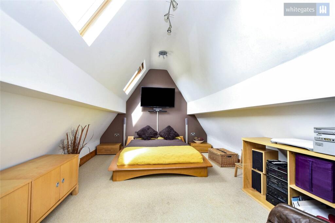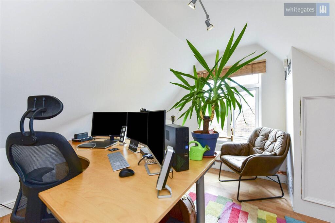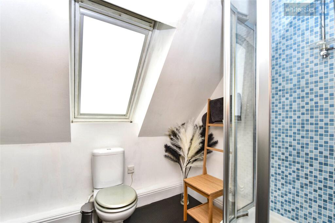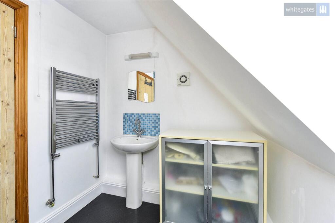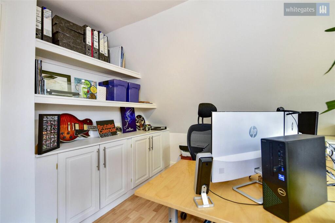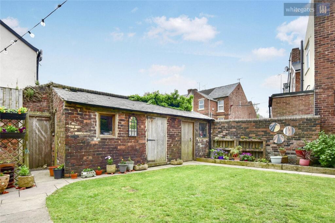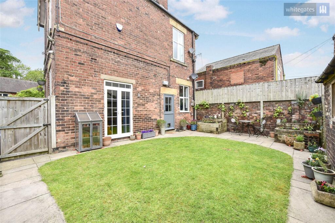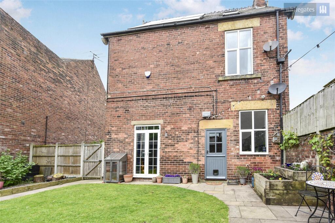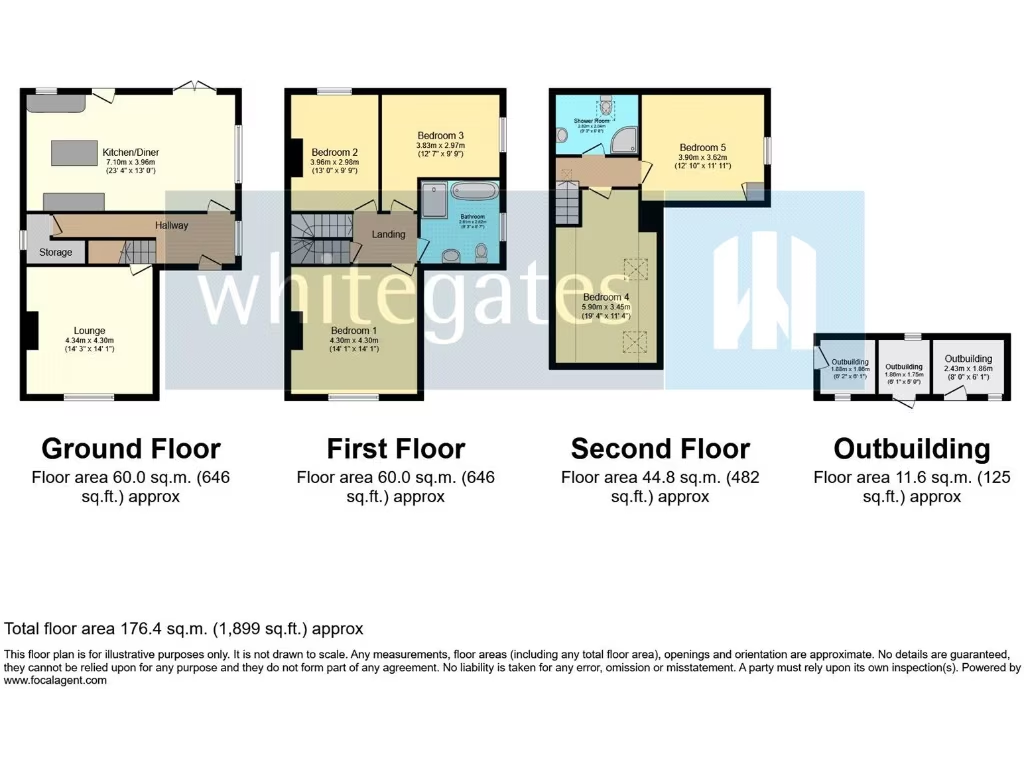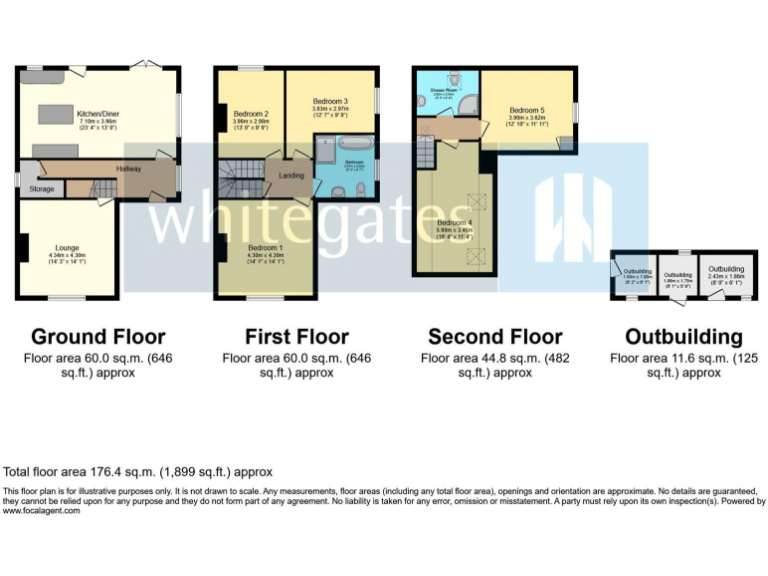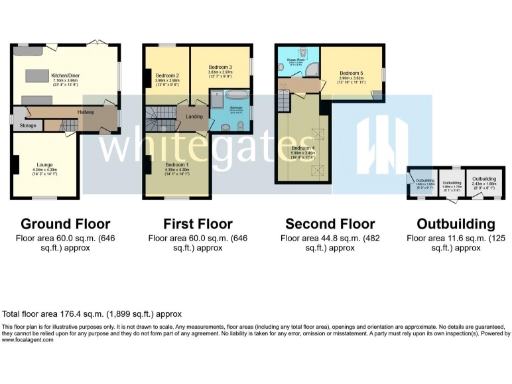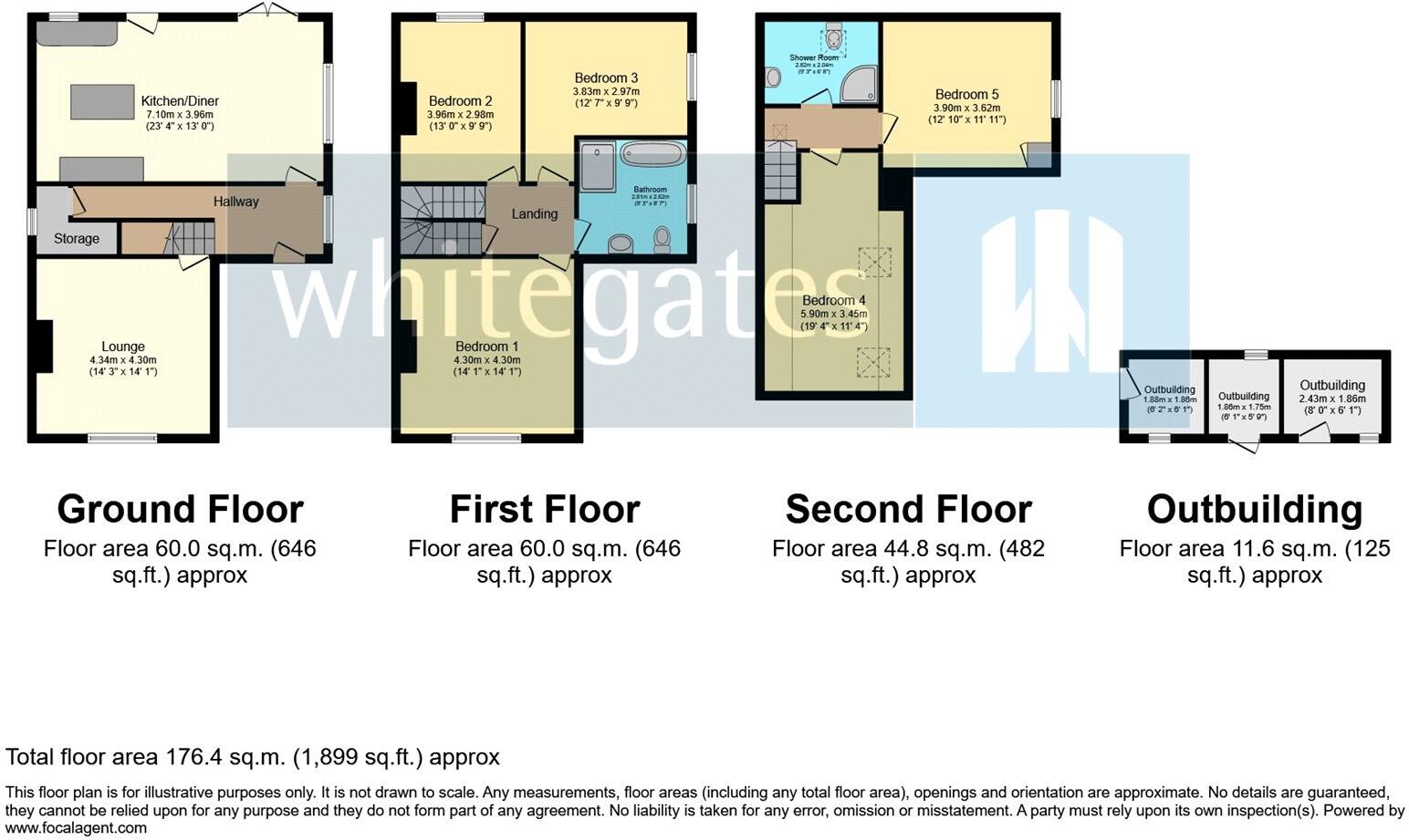Summary - 1 HAGUE LANE RENISHAW SHEFFIELD S21 3UR
5 bed 2 bath Detached
Character-filled family house with energy upgrades and garden near the Trans Pennine Trail.
- Five double bedrooms in a Victorian detached layout
- Modern rustic kitchen with island and bright windows
- Solar panels, EV charger and full-fibre broadband fitted
- Enclosed garden, off-street parking and useful outbuildings
- Two bathrooms only for five-bedroom accommodation
- Stone walls likely lack insulation; retrofit may be needed
- Double glazing present; install date unknown
- Local crime above average; nearby schools have mixed ratings
This Victorian five-bedroom detached home blends period character with modern, energy-saving features. High ceilings, feature coving and large windows create bright living spaces, while a modern rustic kitchen with exposed brick and an island forms a convivial heart for family life. Solar panels, an electric vehicle charging point and full-fibre broadband add practical savings and convenience for a busy household.
Outside, a decent enclosed garden and off-street parking suit children, pets and entertaining; useful outbuildings provide extra storage or hobby space. The property sits near the Trans Pennine Trail and local amenities in a sought-after small-town fringe location, offering easy access to schools and transport links.
Buyers should note the house was constructed before 1900 and the stone walls appear uninsulated, so loft, wall or window upgrades may be needed to maximise thermal performance. Double glazing is present but installation date is unknown. The home has two bathrooms for five bedrooms, which may require reconfiguration for large families. Local crime statistics are above average and some nearby state schools have mixed Ofsted ratings, which could matter to school-focused buyers.
Overall, this detached house offers scope for improvement and modernisation while already delivering significant lifestyle benefits—an appealing proposition for families wanting character, space and long-term savings from solar and EV infrastructure.
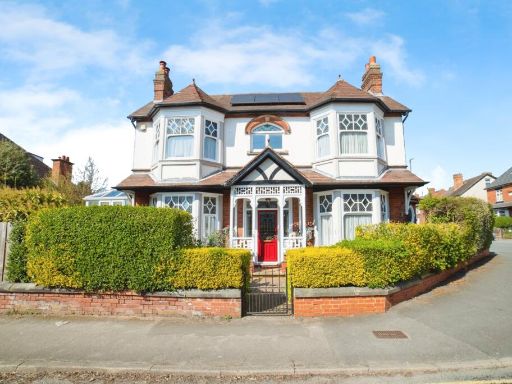 4 bedroom detached house for sale in Hall Street, ALFRETON, Derbyshire, DE55 — £400,000 • 4 bed • 2 bath • 1851 ft²
4 bedroom detached house for sale in Hall Street, ALFRETON, Derbyshire, DE55 — £400,000 • 4 bed • 2 bath • 1851 ft²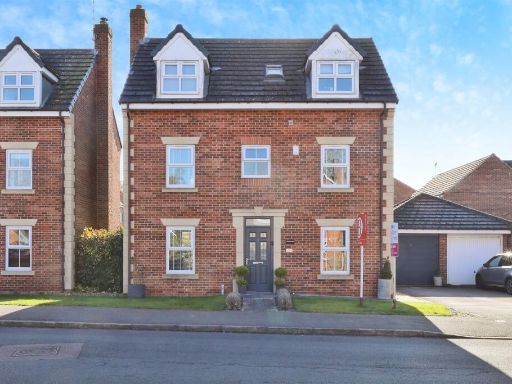 5 bedroom detached house for sale in Spinkhill View, Renishaw, Sheffield, S21 — £360,000 • 5 bed • 3 bath • 1303 ft²
5 bedroom detached house for sale in Spinkhill View, Renishaw, Sheffield, S21 — £360,000 • 5 bed • 3 bath • 1303 ft²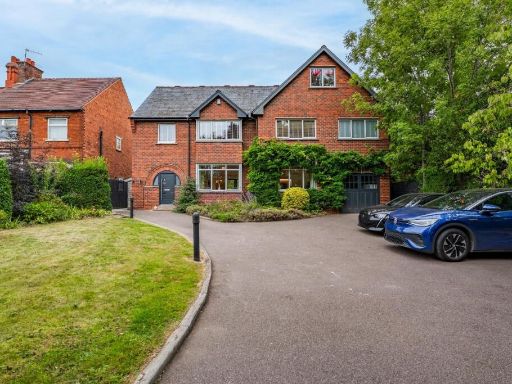 5 bedroom detached house for sale in St. Johns Road, Newbold, Chesterfield, S41 8PE, S41 — £775,000 • 5 bed • 5 bath • 3500 ft²
5 bedroom detached house for sale in St. Johns Road, Newbold, Chesterfield, S41 8PE, S41 — £775,000 • 5 bed • 5 bath • 3500 ft²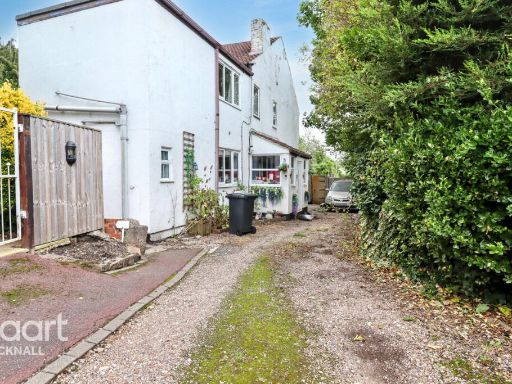 5 bedroom detached house for sale in Hoggs Field, Nottingham, NG16 — £350,000 • 5 bed • 3 bath • 1949 ft²
5 bedroom detached house for sale in Hoggs Field, Nottingham, NG16 — £350,000 • 5 bed • 3 bath • 1949 ft²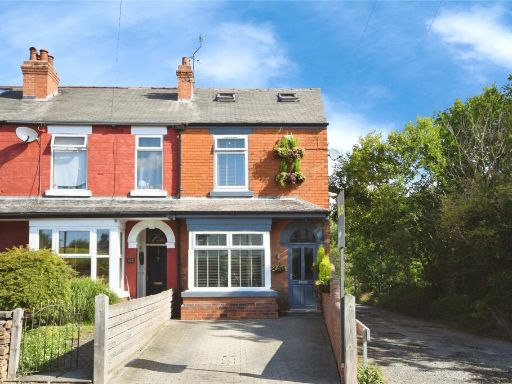 4 bedroom terraced house for sale in Ashgate Road, Chesterfield, Derbyshire, S40 — £359,995 • 4 bed • 4 bath • 1758 ft²
4 bedroom terraced house for sale in Ashgate Road, Chesterfield, Derbyshire, S40 — £359,995 • 4 bed • 4 bath • 1758 ft²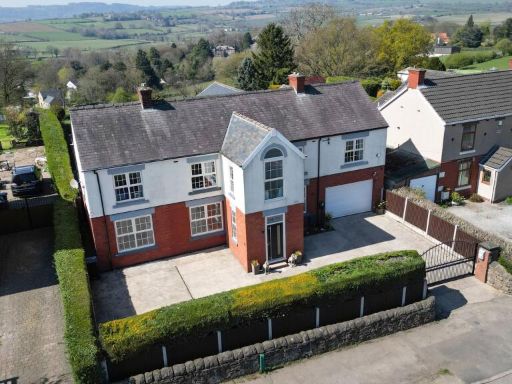 5 bedroom detached house for sale in Main Road, Stretton, DE55 — £650,000 • 5 bed • 4 bath • 2820 ft²
5 bedroom detached house for sale in Main Road, Stretton, DE55 — £650,000 • 5 bed • 4 bath • 2820 ft²