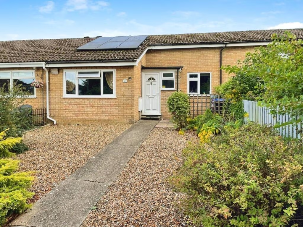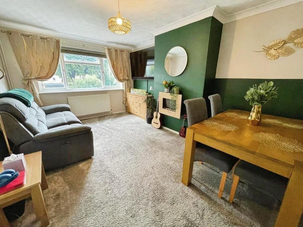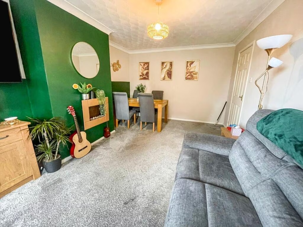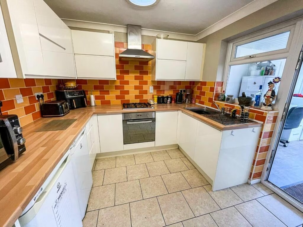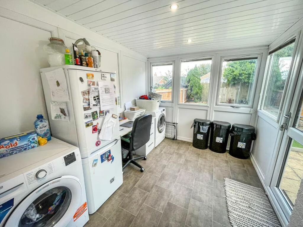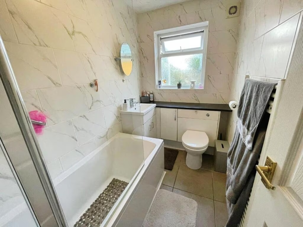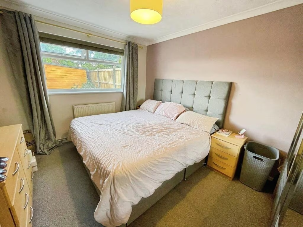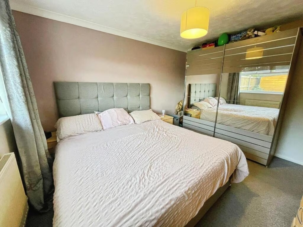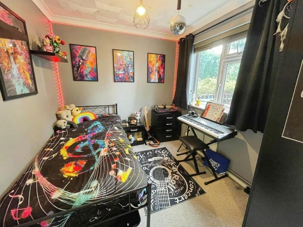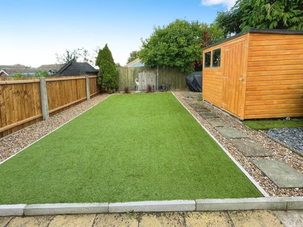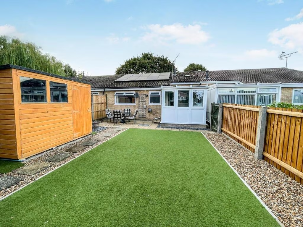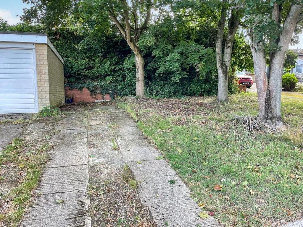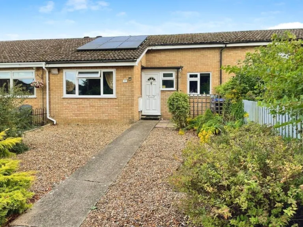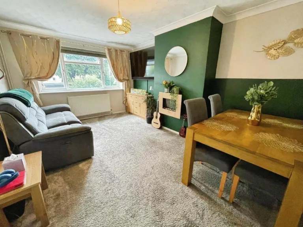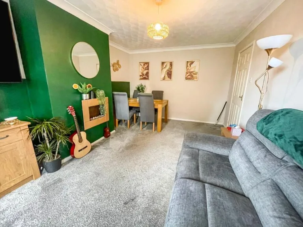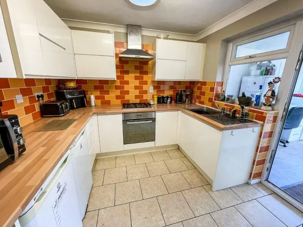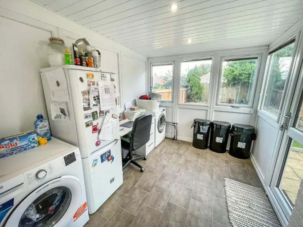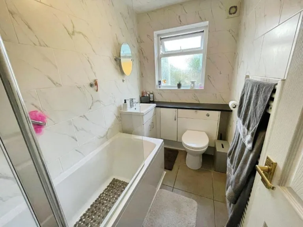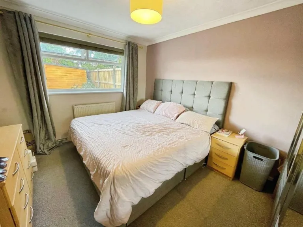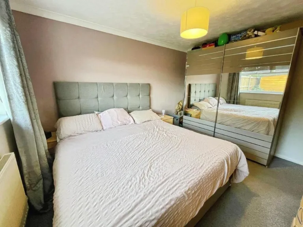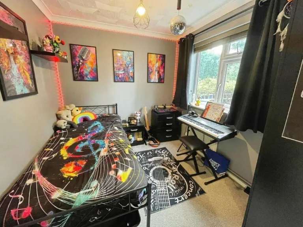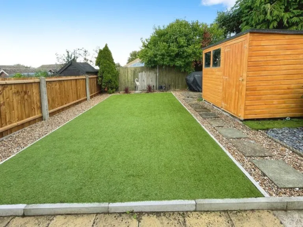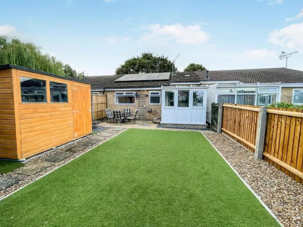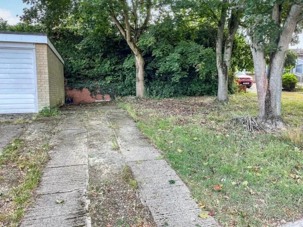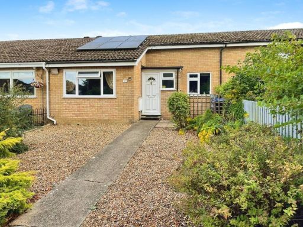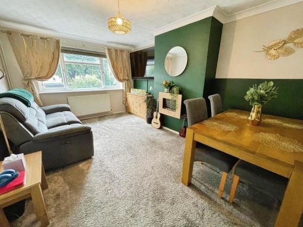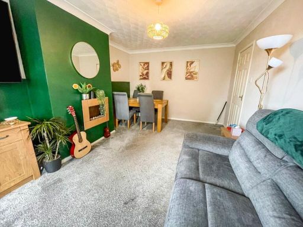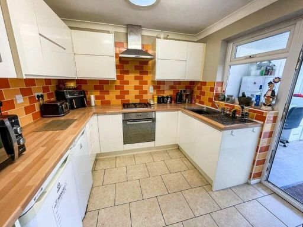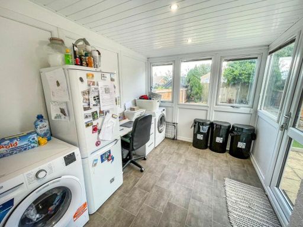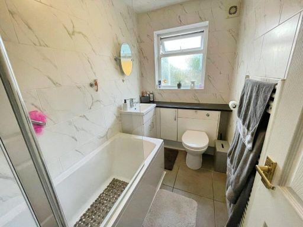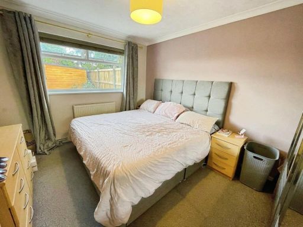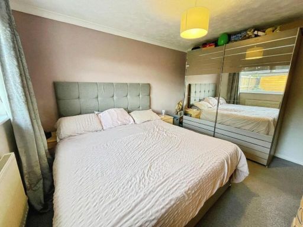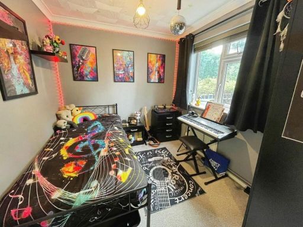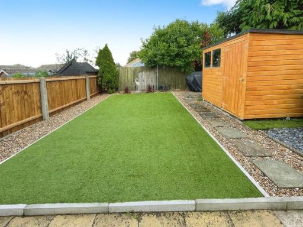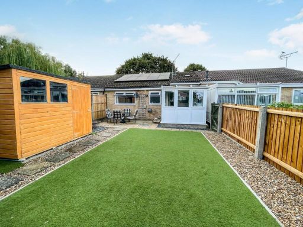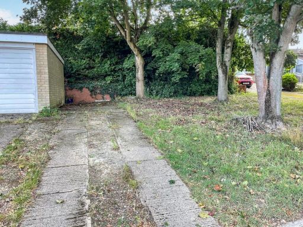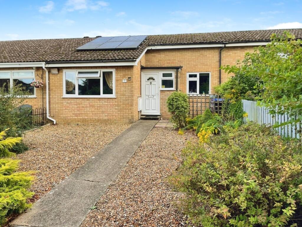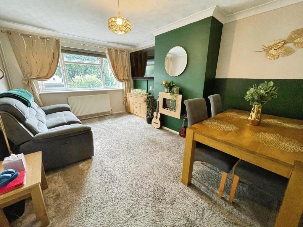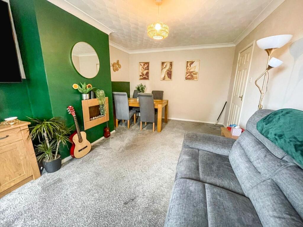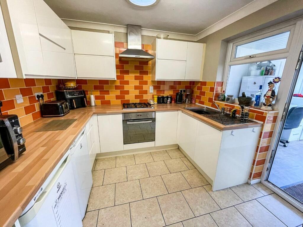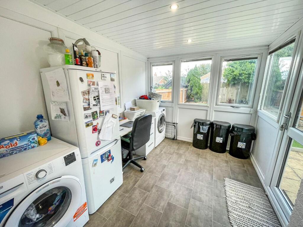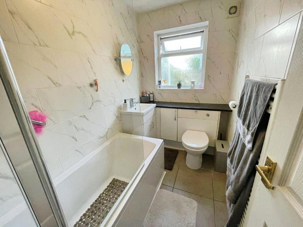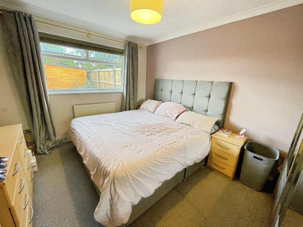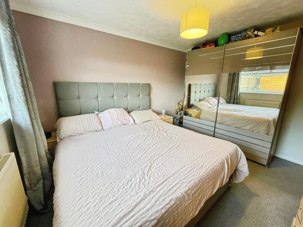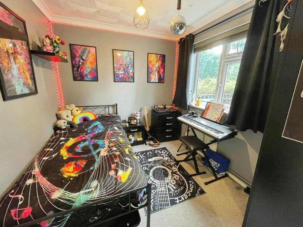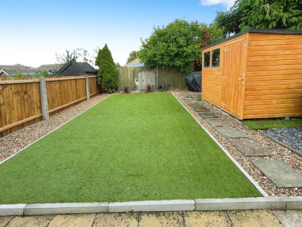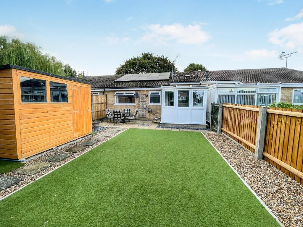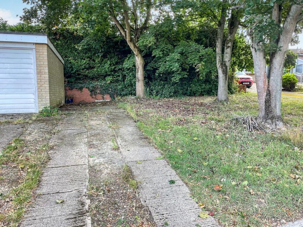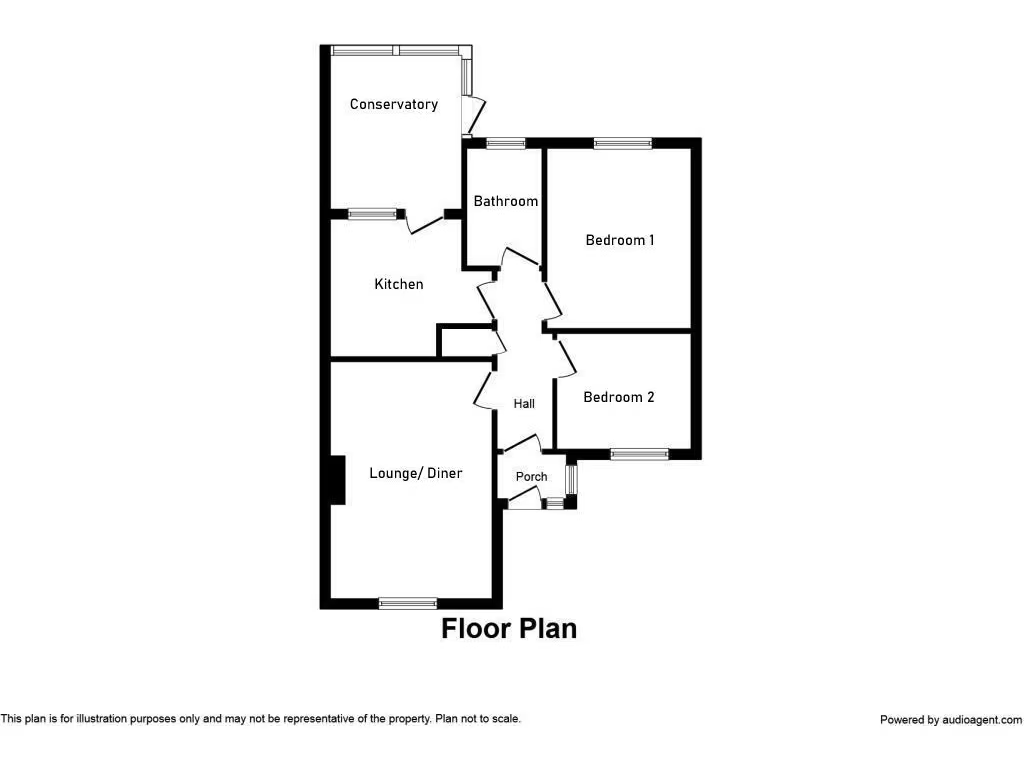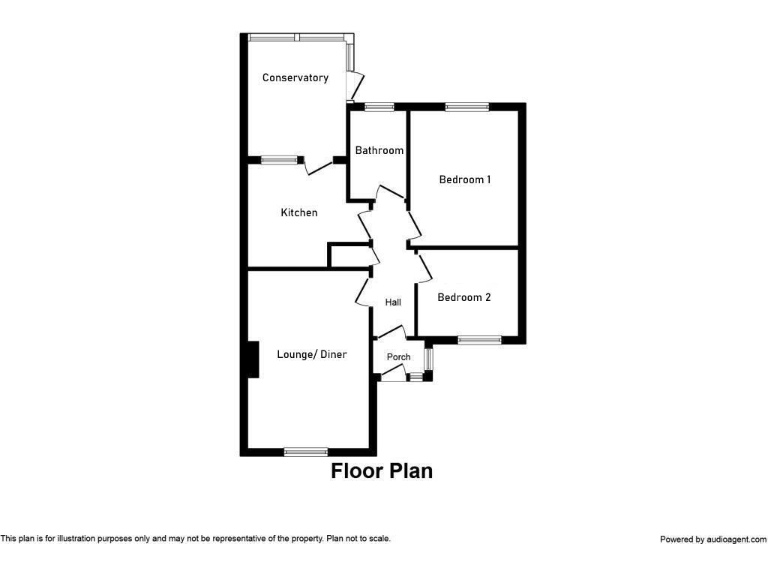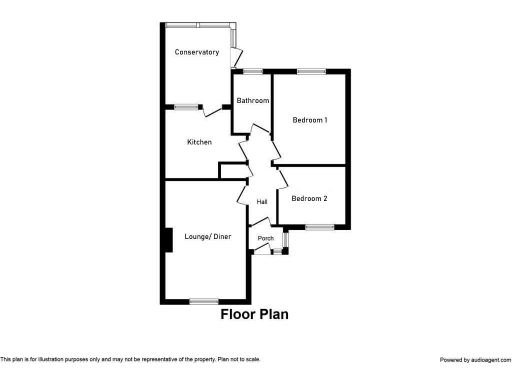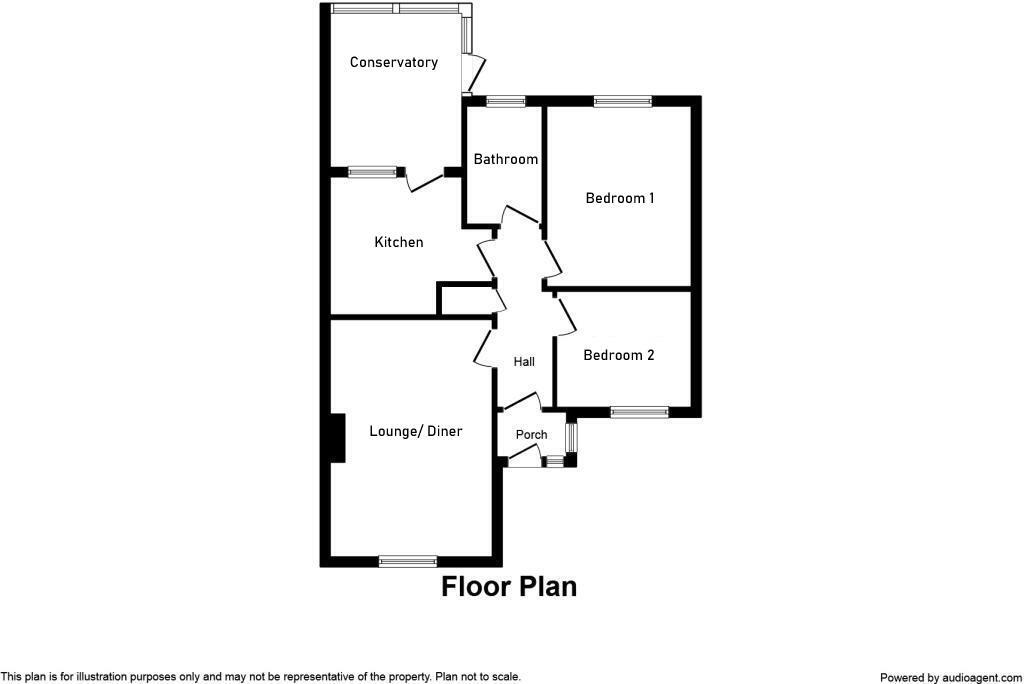- Single‑storey two bedroom bungalow, approx. 636 sq ft
- Conservatory adds bright flexible living space
- Landscaped rear garden with artificial lawn and powered shed
- Off‑street parking for two vehicles
- Solar panels, gas central heating, UPVC windows and doors
- Modest footprint and limited internal storage
- Mid‑terrace; shared walls with neighbours
- Built c.1980 — some updating may be required
Quietly positioned at the end of St. Davids Close, this two-bedroom mid-terrace bungalow offers single‑level living ideal for downsizers or those seeking low-maintenance ground-floor accommodation. The lounge/diner opens to a light conservatory, creating a flexible living space for daytime relaxation or a small home office. A modern family bathroom and a kitchen with built-in oven and gas hob complete the internal layout.
Outside, the property benefits from a landscaped rear garden with artificial lawn, patio and a powered timber shed, plus off-street parking for two vehicles. Practical features include gas-fired central heating, sealed unit UPVC windows and solar panels on the roof, which help reduce running costs. Council Tax Band B and a freehold tenure add to the straightforward running costs and ownership.
The bungalow is modest in footprint (approx. 636 sq ft) and was built around 1980, so internal space and storage are limited compared with larger family homes. As a mid-terrace, there are neighbouring walls on both sides. Some buyers may want cosmetic updating or to personalise finishes — the property presents clear scope to refresh rooms to modern tastes.
Overall this is a practical, low‑maintenance home in a small‑town setting with good local amenities and fast broadband. It suits someone prioritising easy single‑storey living, manageable outdoor space and convenient parking, while buyers should note the compact room sizes and potential updating needs before purchase.
