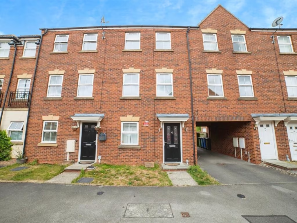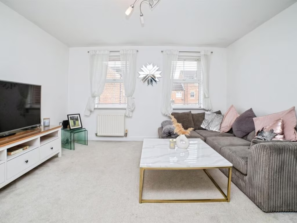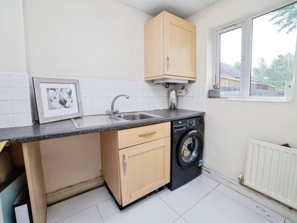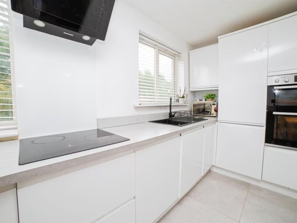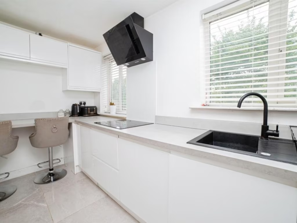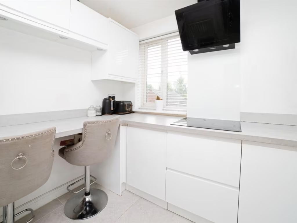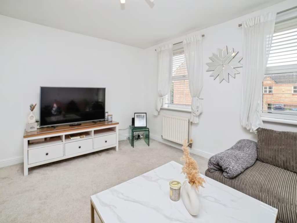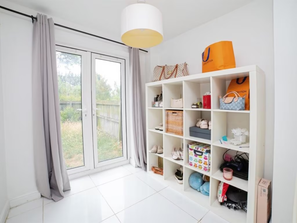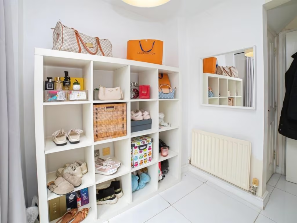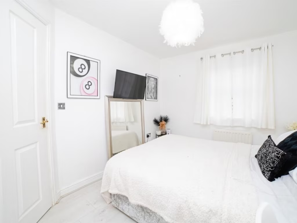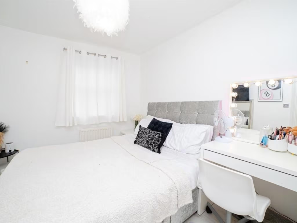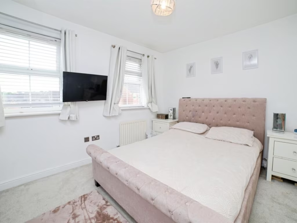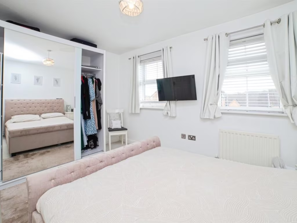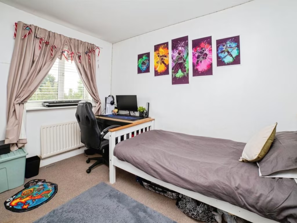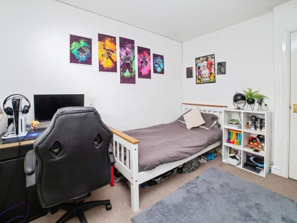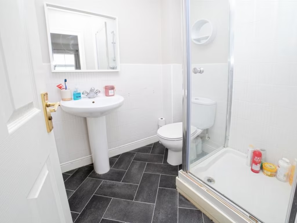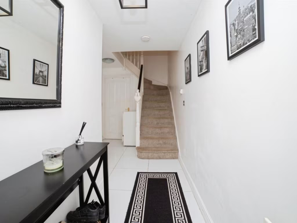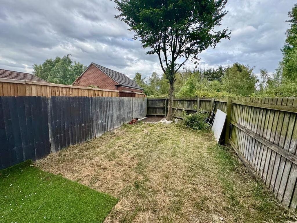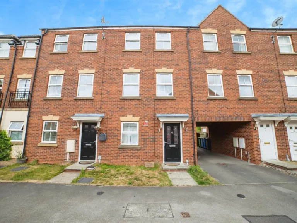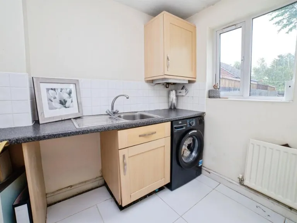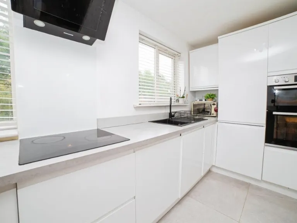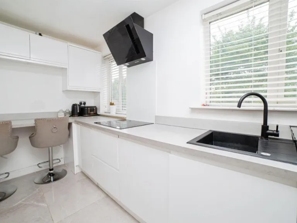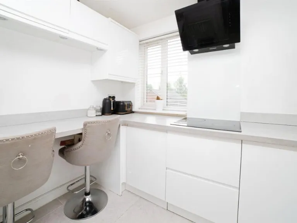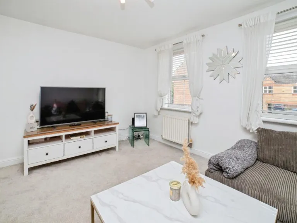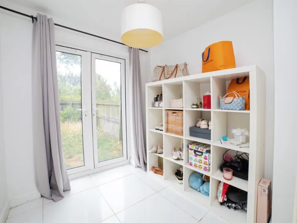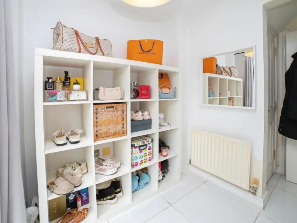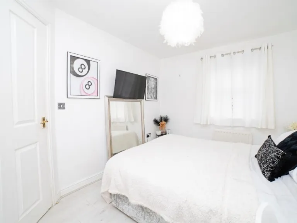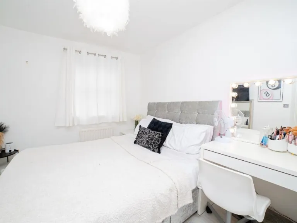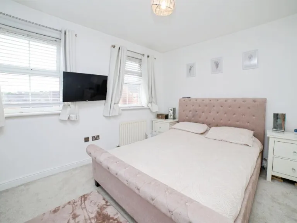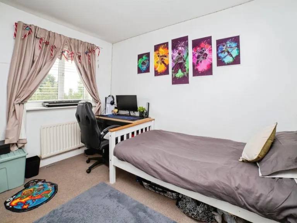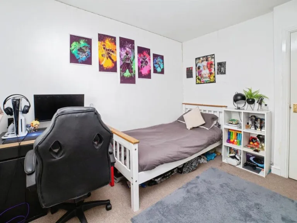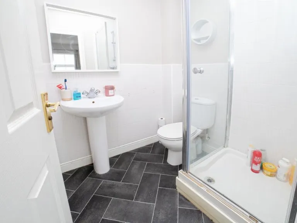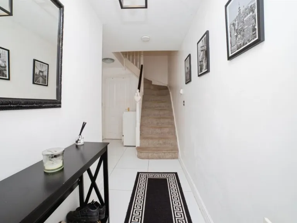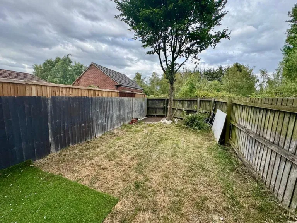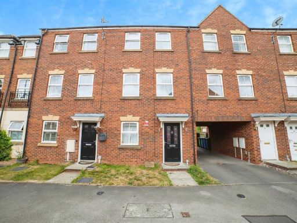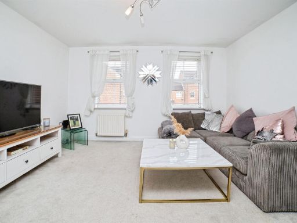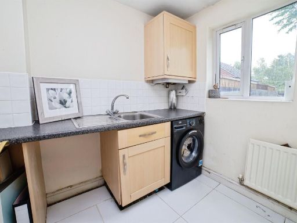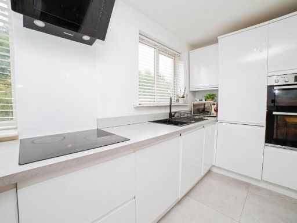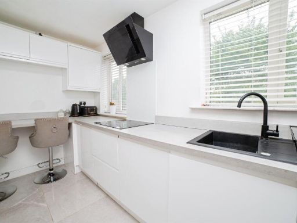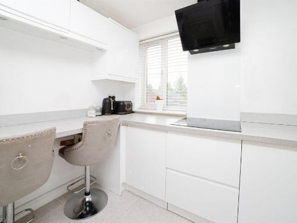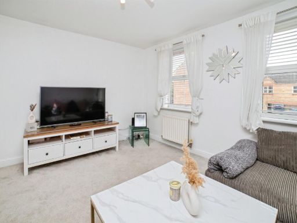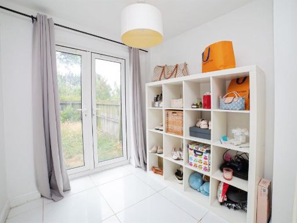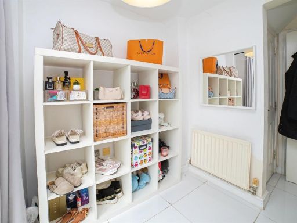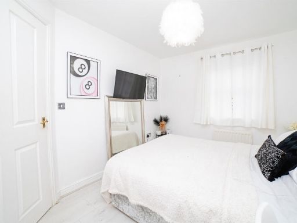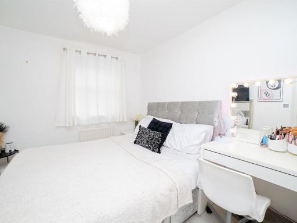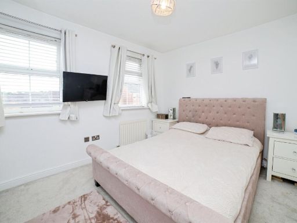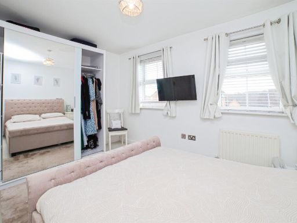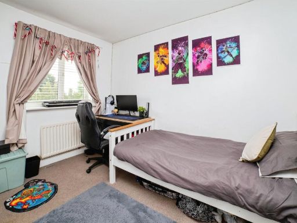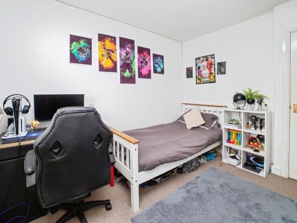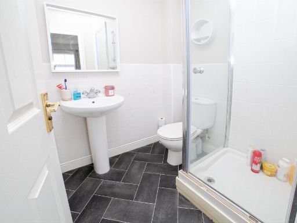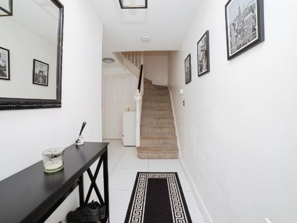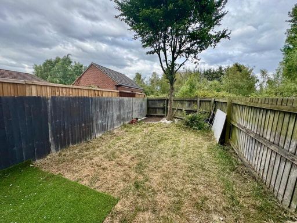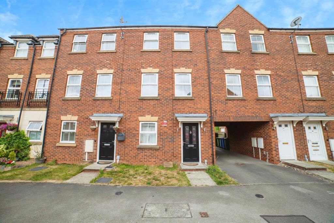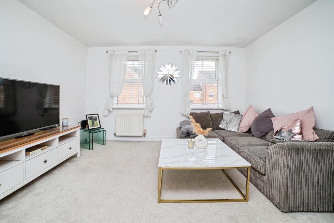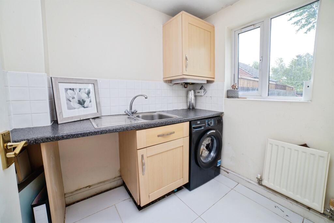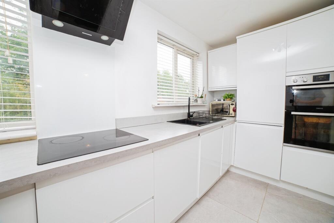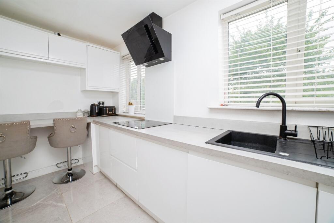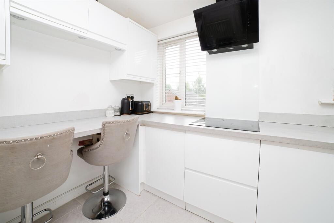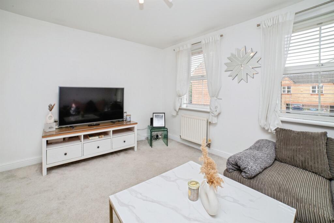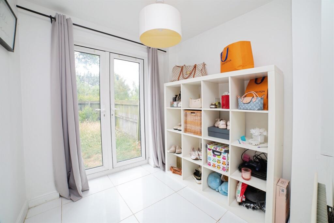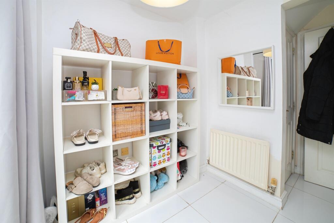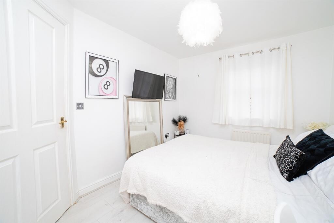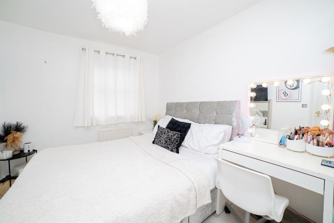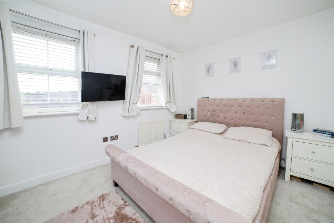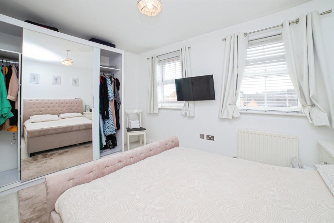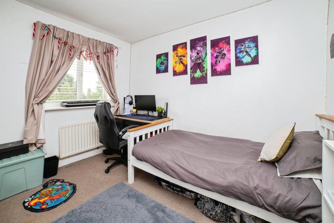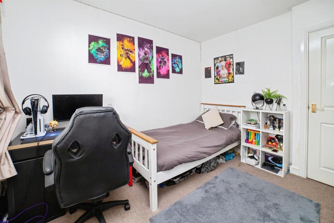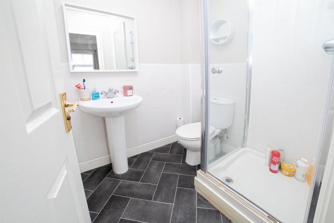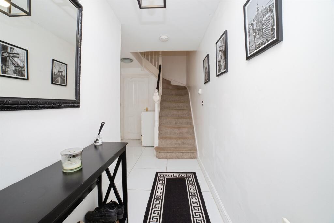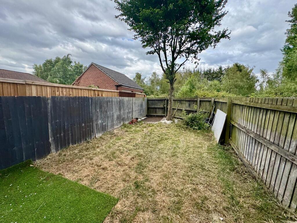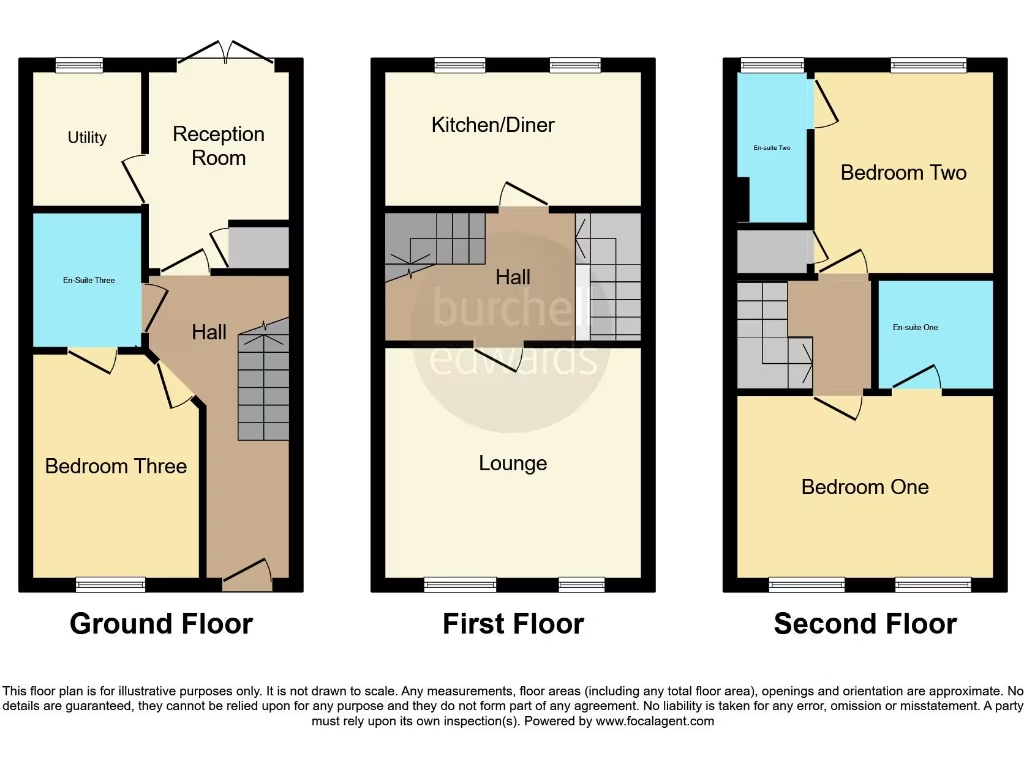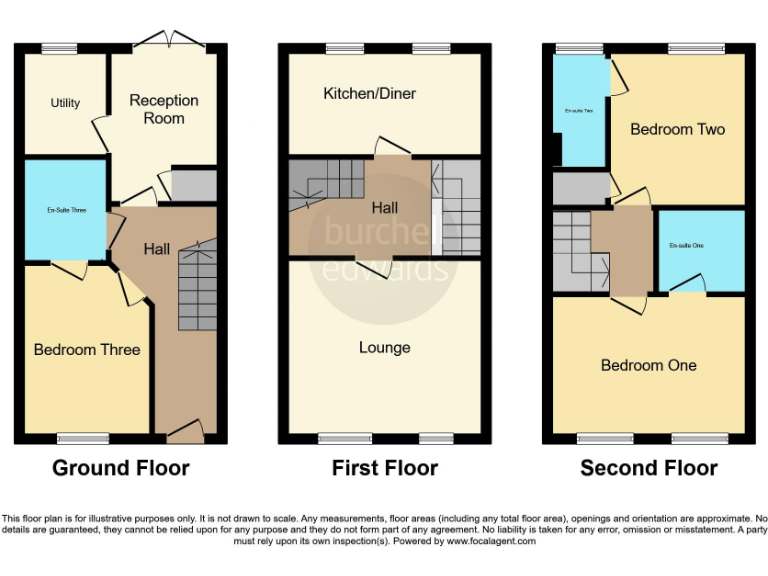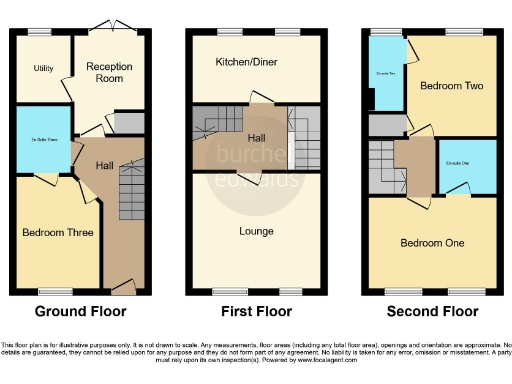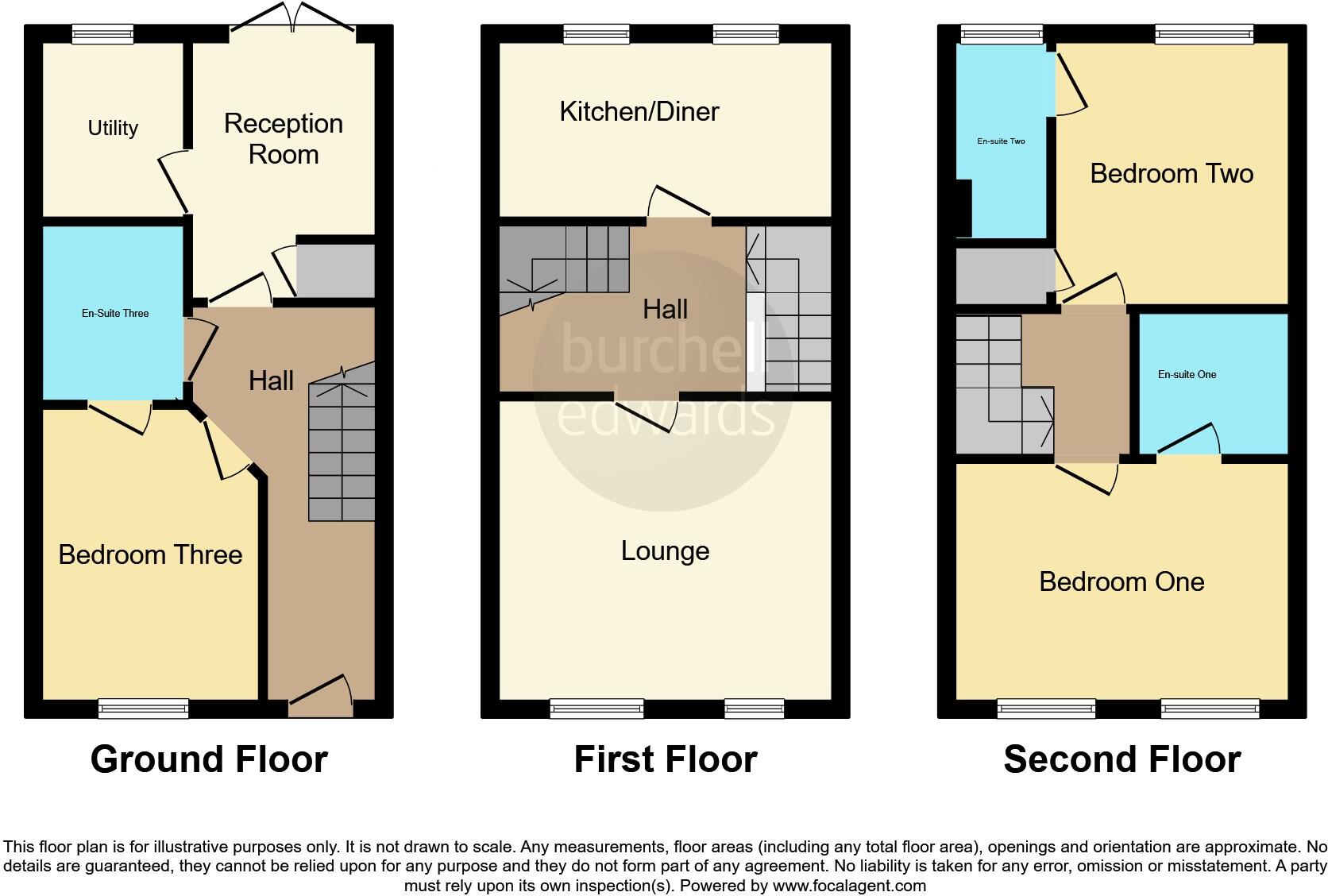Summary - 47 HIGH HAZEL DRIVE MANSFIELD WOODHOUSE MANSFIELD NG19 7GF
3 bed 3 bath Town House
Spacious en-suite bedrooms, garage and low-maintenance garden in a well-connected pocket.
Three double bedrooms each with en-suite bathrooms
Ground-floor bedroom and reception — flexible living or guest suite
Detached garage plus off-street parking included
Low-maintenance rear garden with patio and fenced boundary
Built early 1990s; double glazing and mains gas central heating
Average room sizes and a small overall plot
Freehold tenure; council tax described as affordable
Local crime levels above average — check security measures
This three-storey mid-terrace offers practical family living across 1,195 sq ft with three double bedrooms, each with its own en-suite — a genuine convenience for busy households, sharers or multi-generational occupants. The layout places a flexible ground-floor bedroom and reception off the entrance, ideal for guests or a home office, while the first-floor kitchen and lounge provide the main living hub.
Outside, the low-maintenance rear garden with patio, detached garage and off-street parking deliver useful storage and parking without extensive upkeep. Built in the early 1990s, the house benefits from double glazing, mains gas central heating and a modern feel throughout, suiting buyers who want move-in-ready accommodation rather than a full renovation project.
Be aware of practical limitations: the plot is small and room sizes are average for the build, so buyers needing large garden or very generous living spaces may find this restrictive. Local crime levels are above average for the area; purchasers should satisfy themselves on safety and security measures.
This freehold property sits in a family-oriented part of Mansfield Woodhouse with good local schools, shops and transport links close by. For a family or professional household wanting individual en-suites, parking and low-maintenance outside space, this townhouse represents a sensible, well-located purchase.
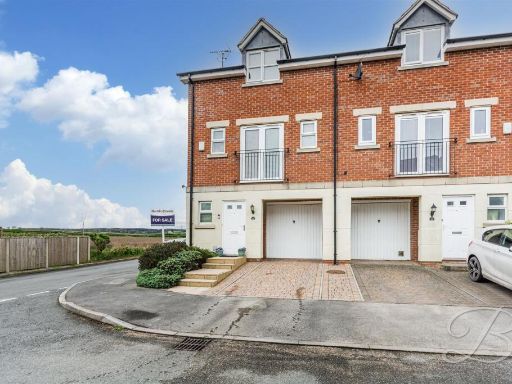 3 bedroom end of terrace house for sale in Occupation Lane, Edwinstowe, Mansfield, NG21 — £270,000 • 3 bed • 2 bath • 1566 ft²
3 bedroom end of terrace house for sale in Occupation Lane, Edwinstowe, Mansfield, NG21 — £270,000 • 3 bed • 2 bath • 1566 ft²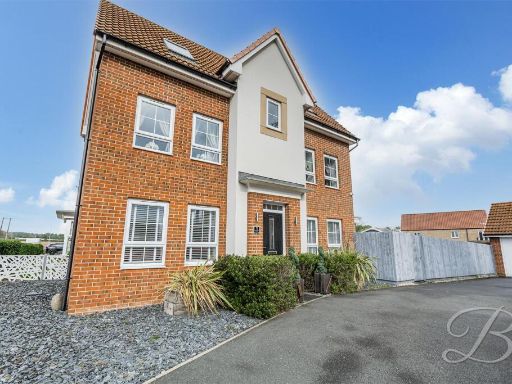 4 bedroom detached house for sale in Piccadilly Close, Mansfield Woodhouse, Mansfield, NG19 — £400,000 • 4 bed • 3 bath • 1151 ft²
4 bedroom detached house for sale in Piccadilly Close, Mansfield Woodhouse, Mansfield, NG19 — £400,000 • 4 bed • 3 bath • 1151 ft²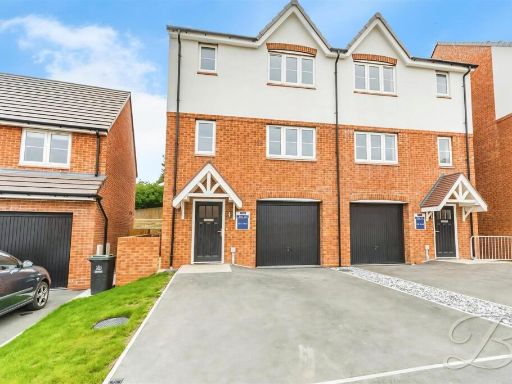 3 bedroom semi-detached house for sale in The Birch, Plot 52, High Oakham Hill, Mansfield, NG18 — £390,000 • 3 bed • 2 bath • 1224 ft²
3 bedroom semi-detached house for sale in The Birch, Plot 52, High Oakham Hill, Mansfield, NG18 — £390,000 • 3 bed • 2 bath • 1224 ft²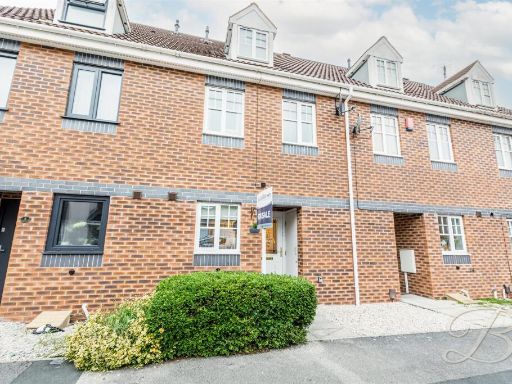 3 bedroom terraced house for sale in Amber Street, Mansfield, NG18 — £200,000 • 3 bed • 2 bath • 1011 ft²
3 bedroom terraced house for sale in Amber Street, Mansfield, NG18 — £200,000 • 3 bed • 2 bath • 1011 ft²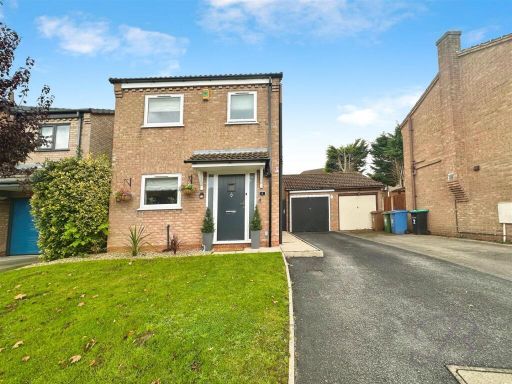 3 bedroom detached house for sale in Birchcroft Drive, Mansfield Woodhouse, Mansfield, NG19 — £220,000 • 3 bed • 1 bath • 636 ft²
3 bedroom detached house for sale in Birchcroft Drive, Mansfield Woodhouse, Mansfield, NG19 — £220,000 • 3 bed • 1 bath • 636 ft²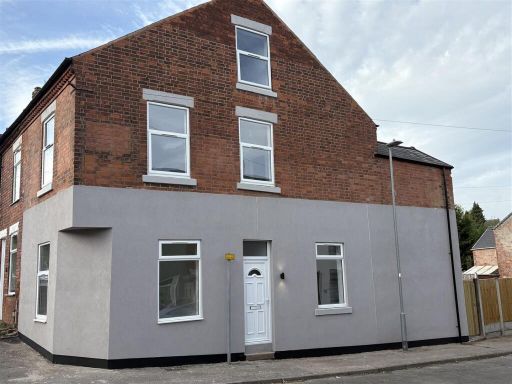 4 bedroom end of terrace house for sale in Leeming Lane South, Mansfield Woodhouse, Mansfield, NG19 — £160,000 • 4 bed • 1 bath • 1237 ft²
4 bedroom end of terrace house for sale in Leeming Lane South, Mansfield Woodhouse, Mansfield, NG19 — £160,000 • 4 bed • 1 bath • 1237 ft²