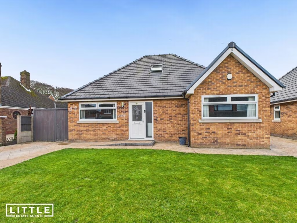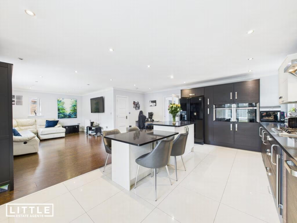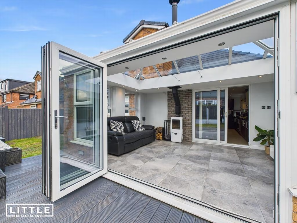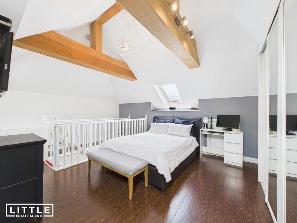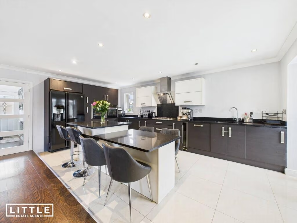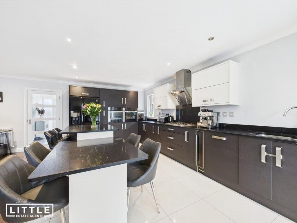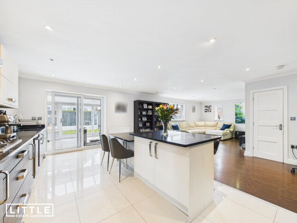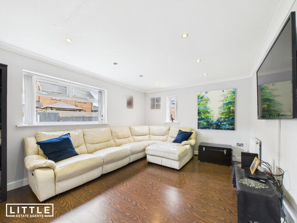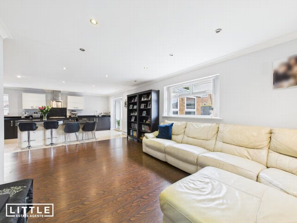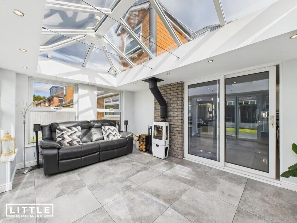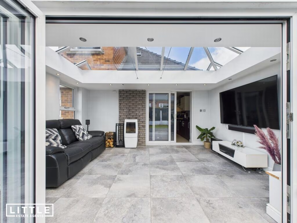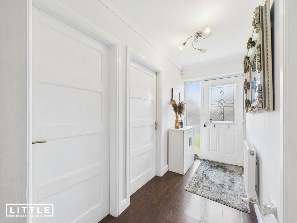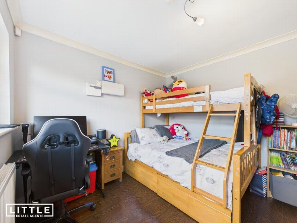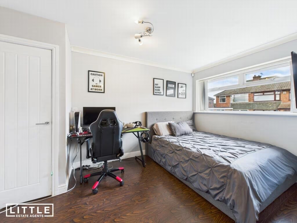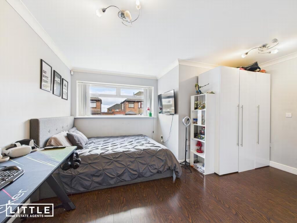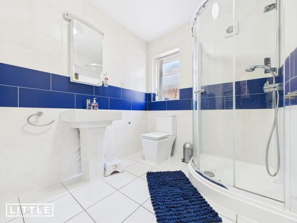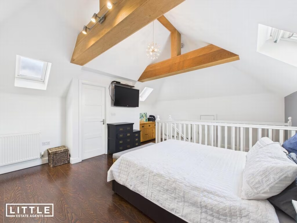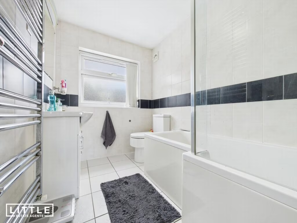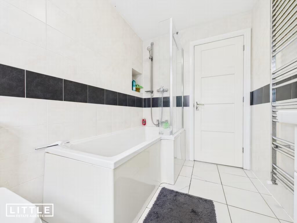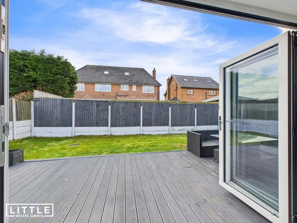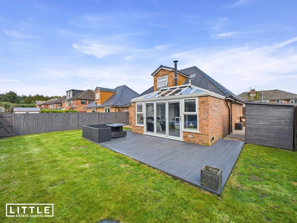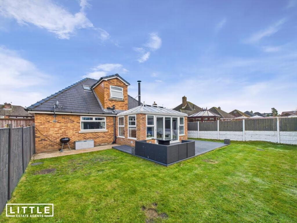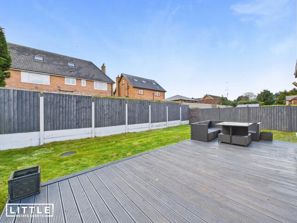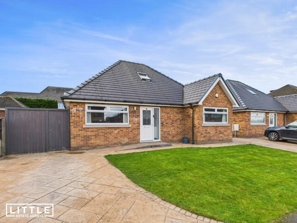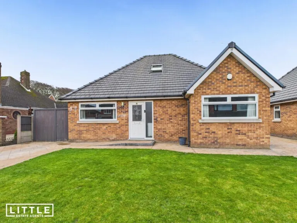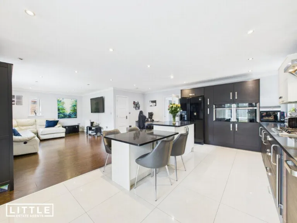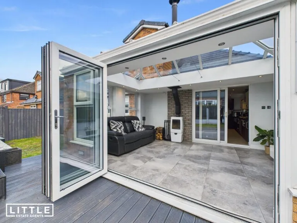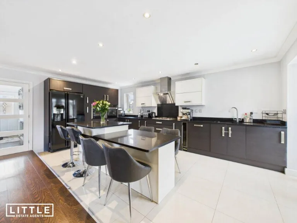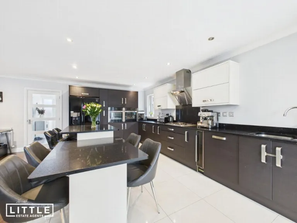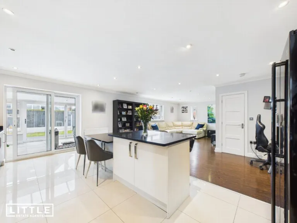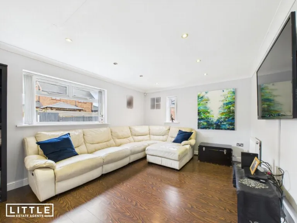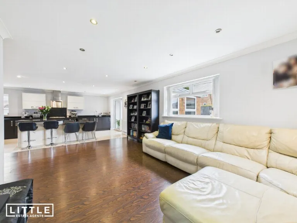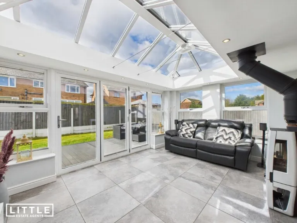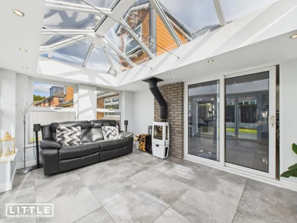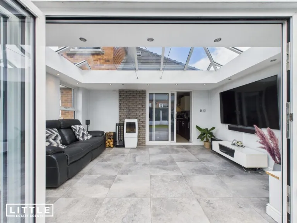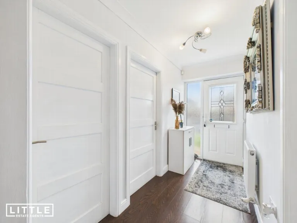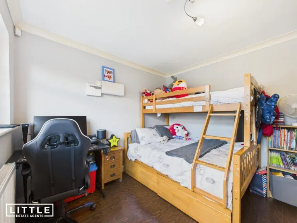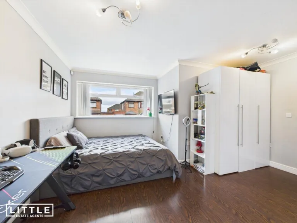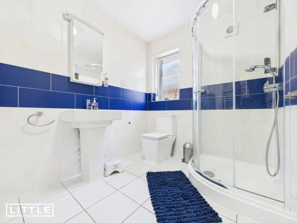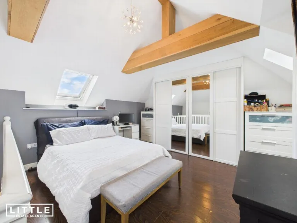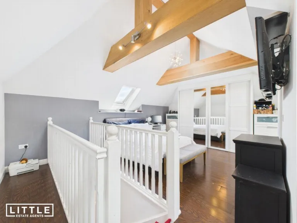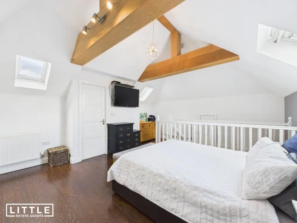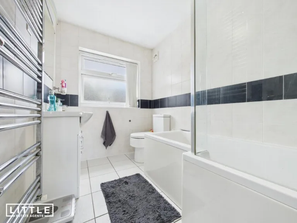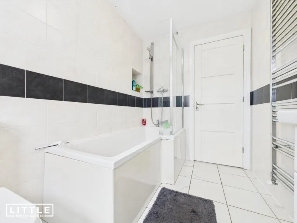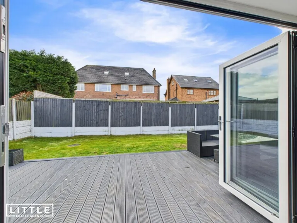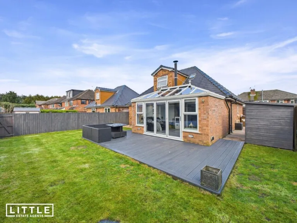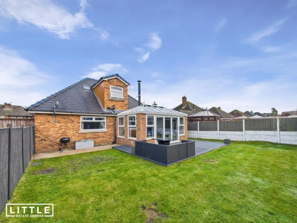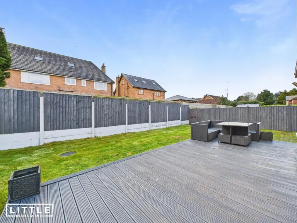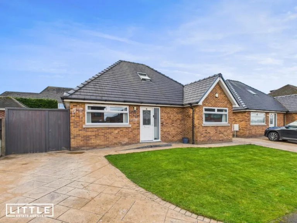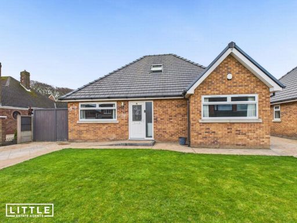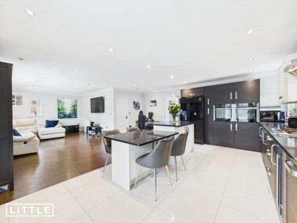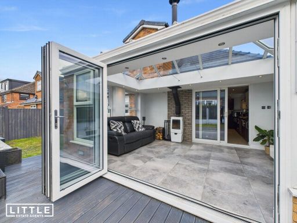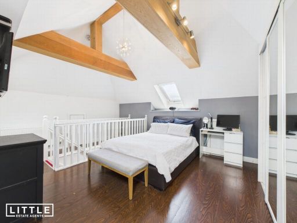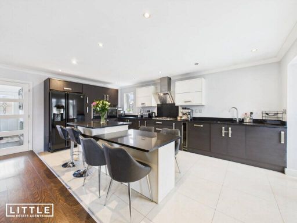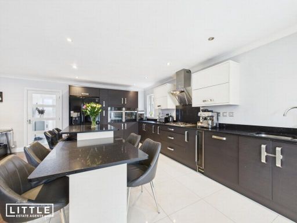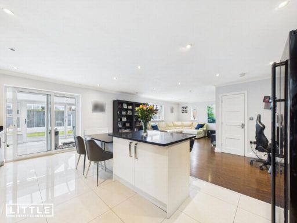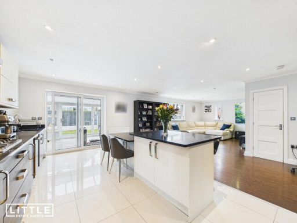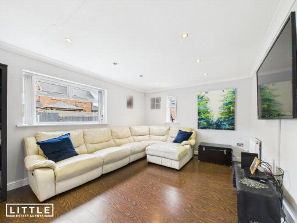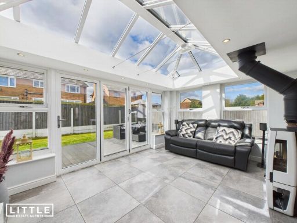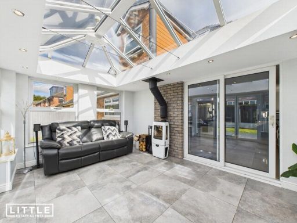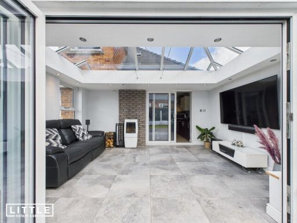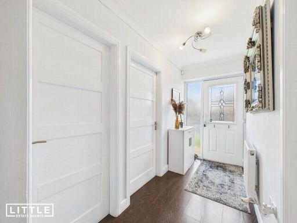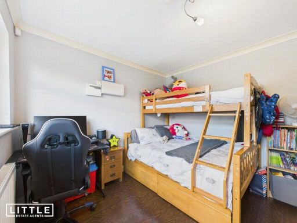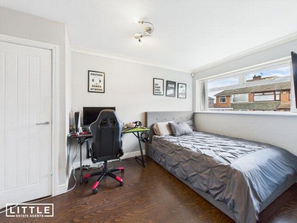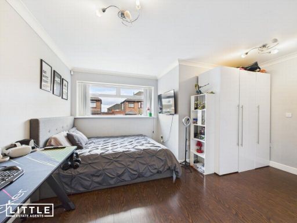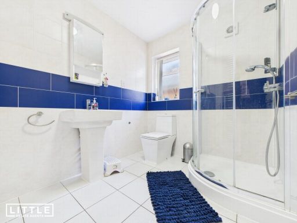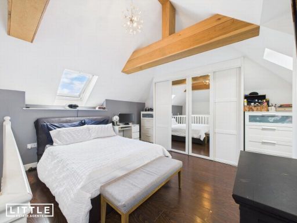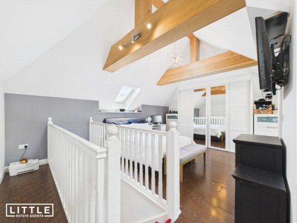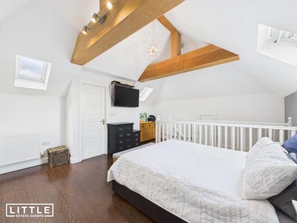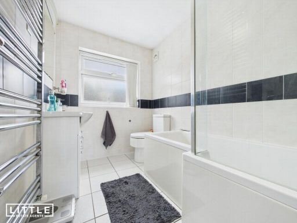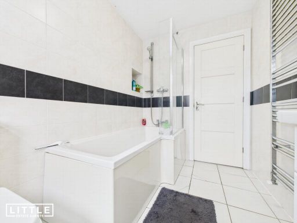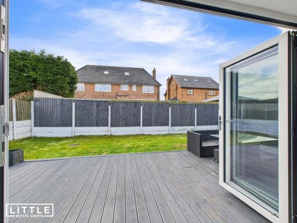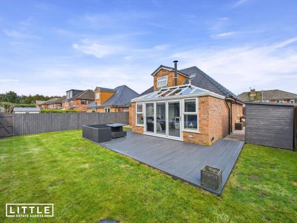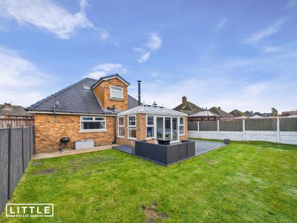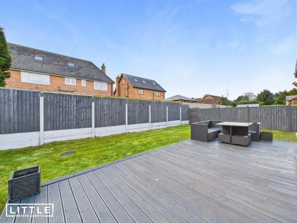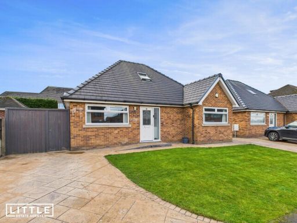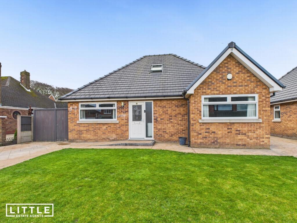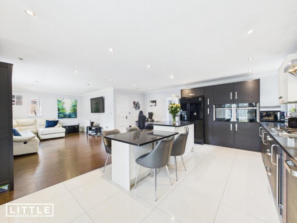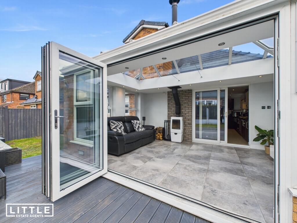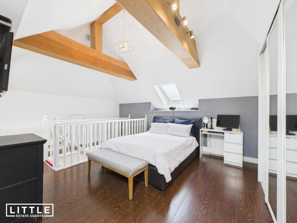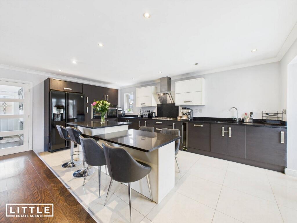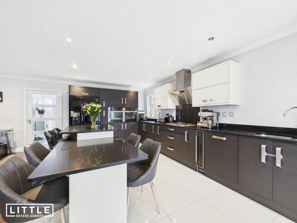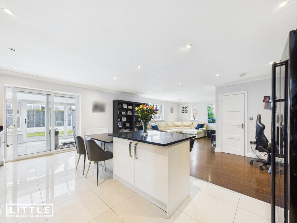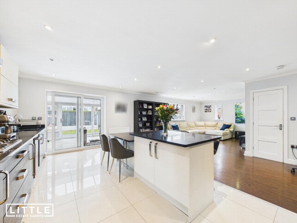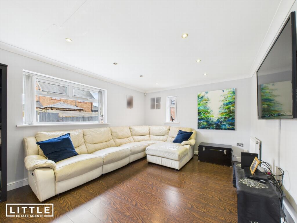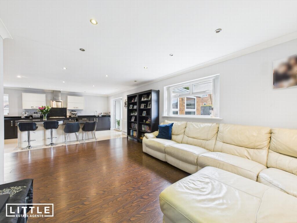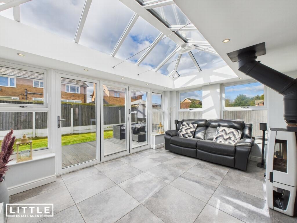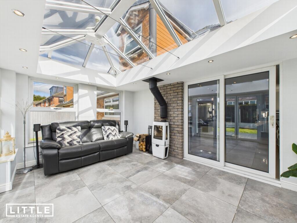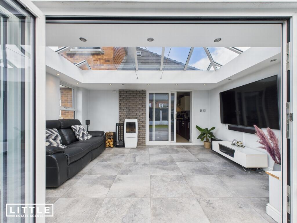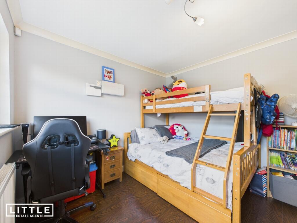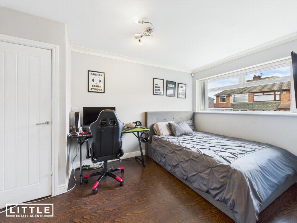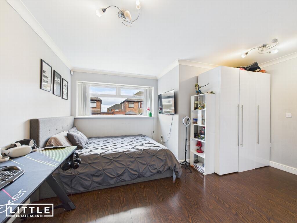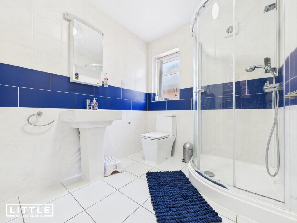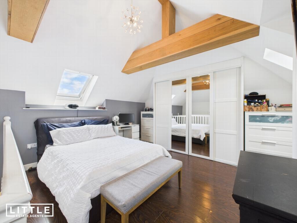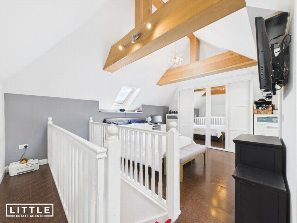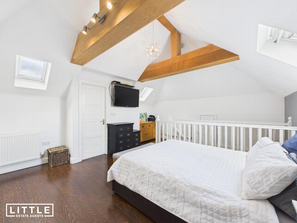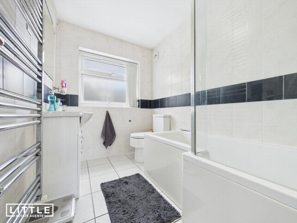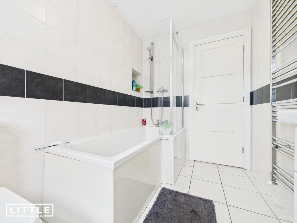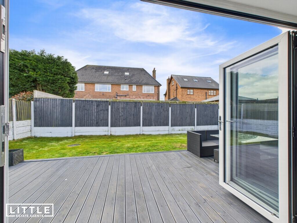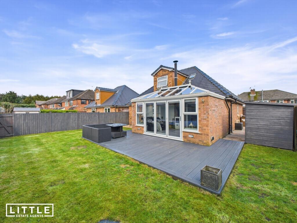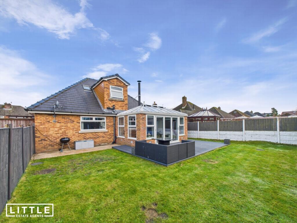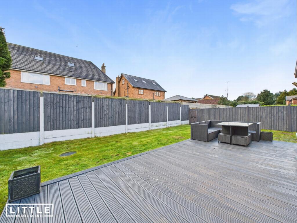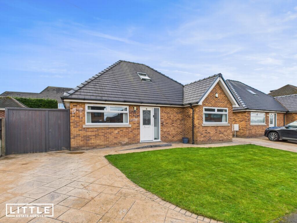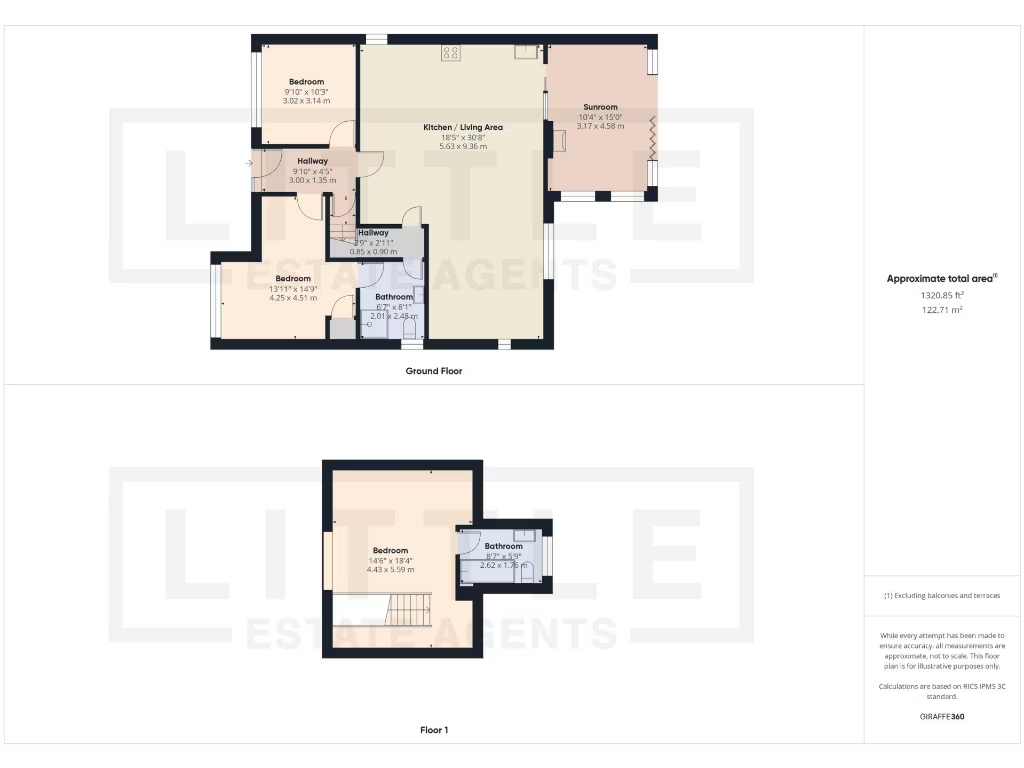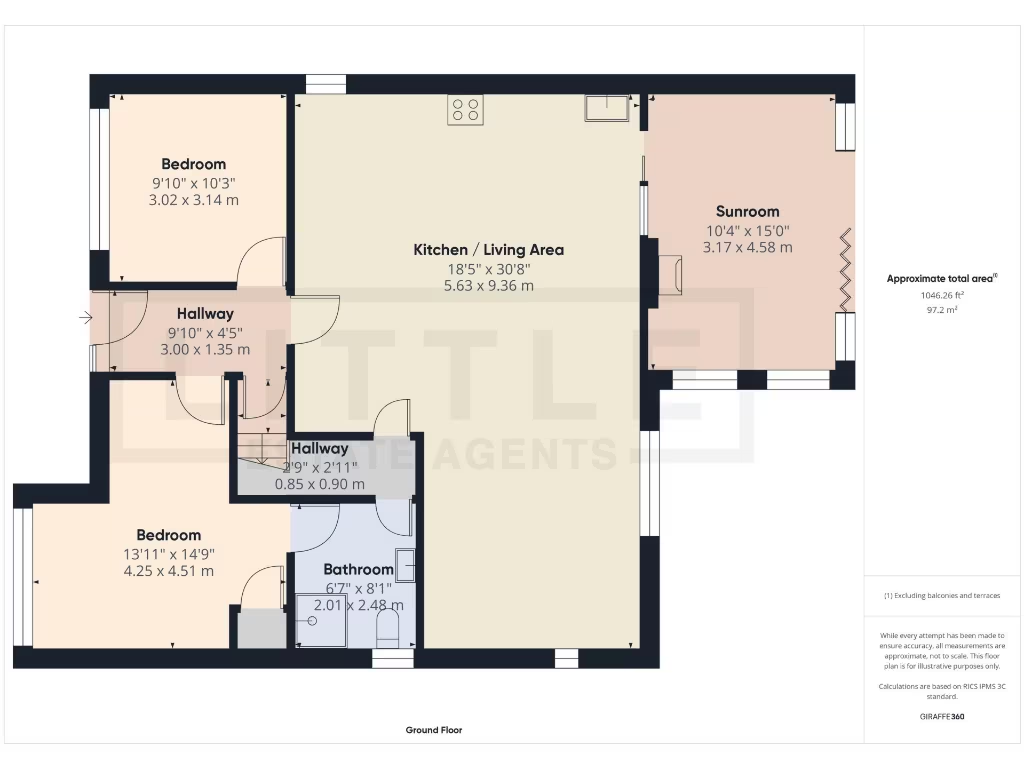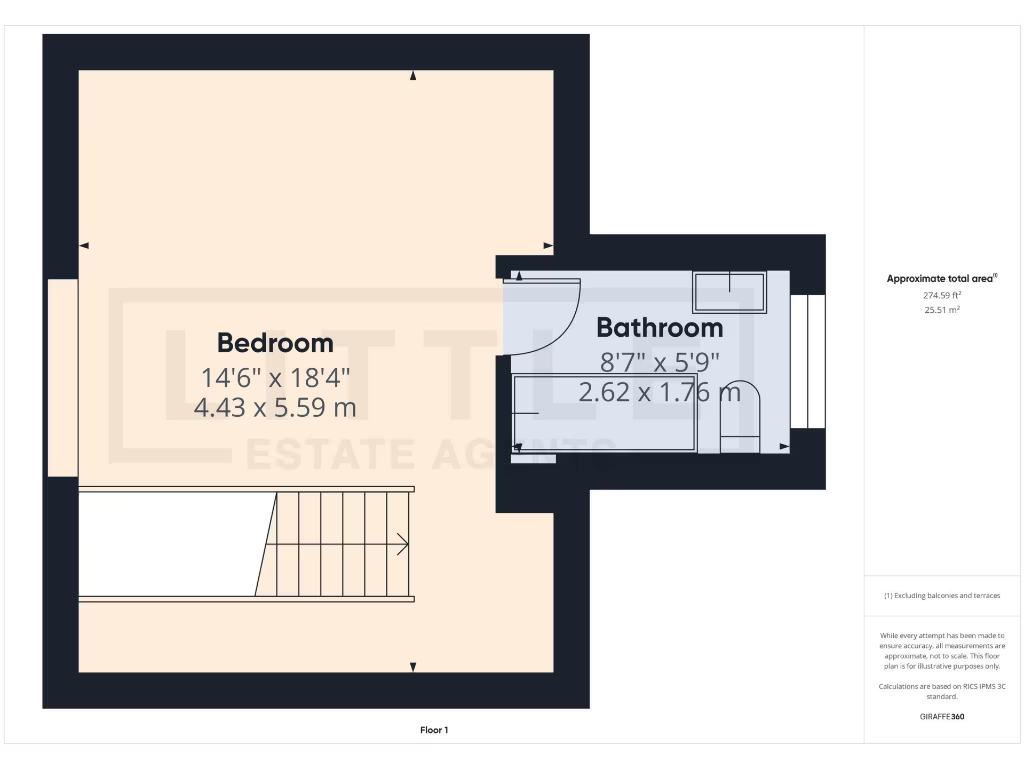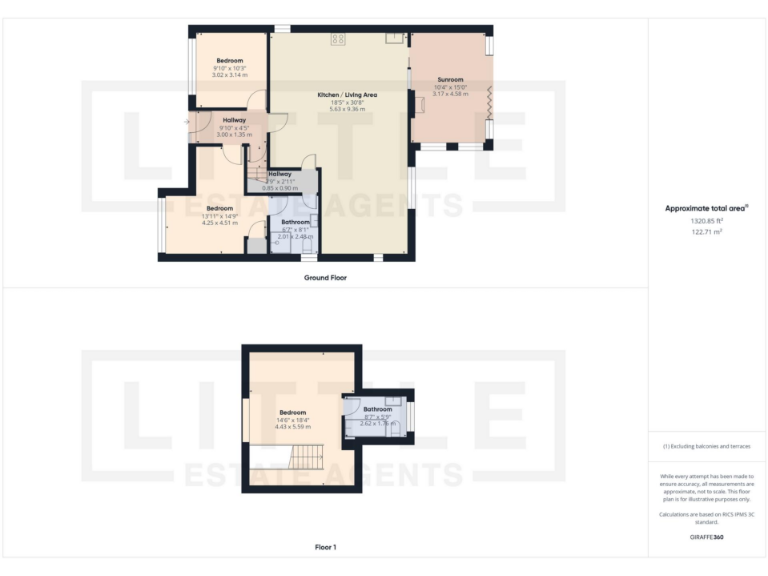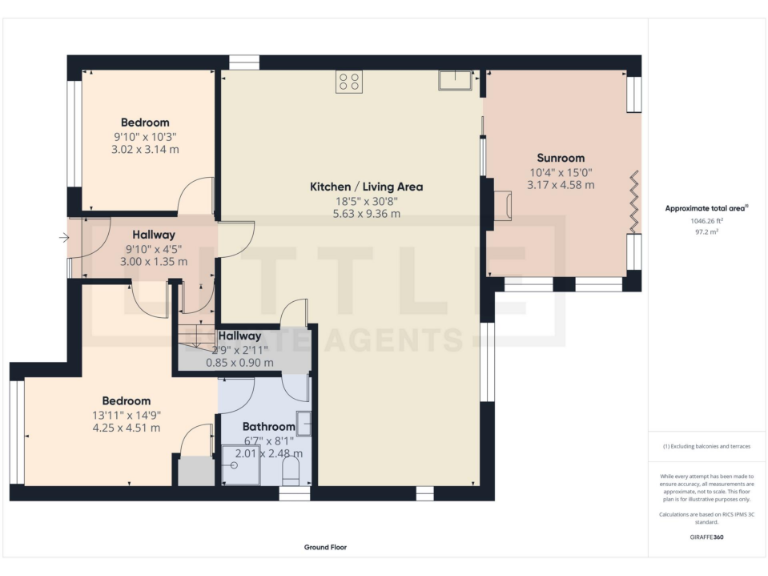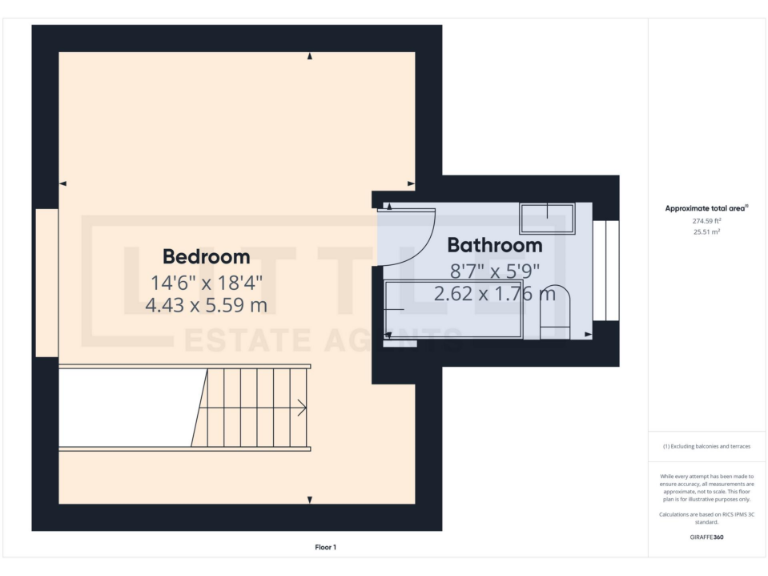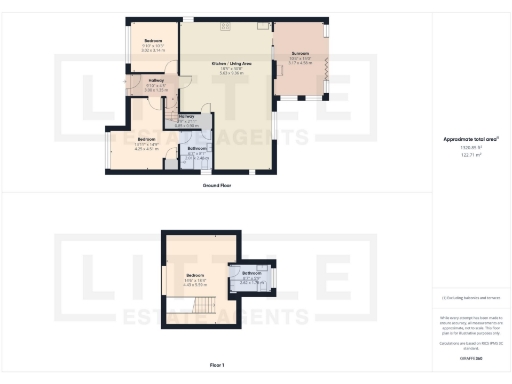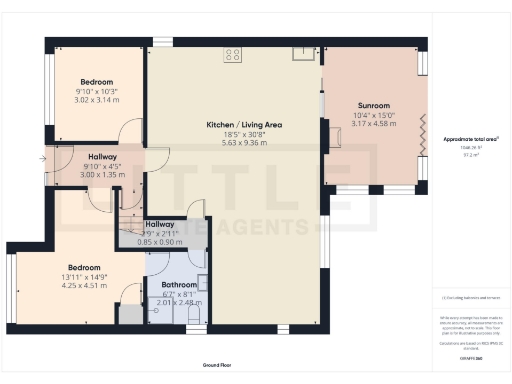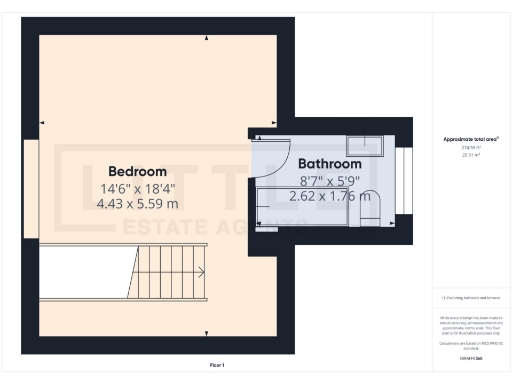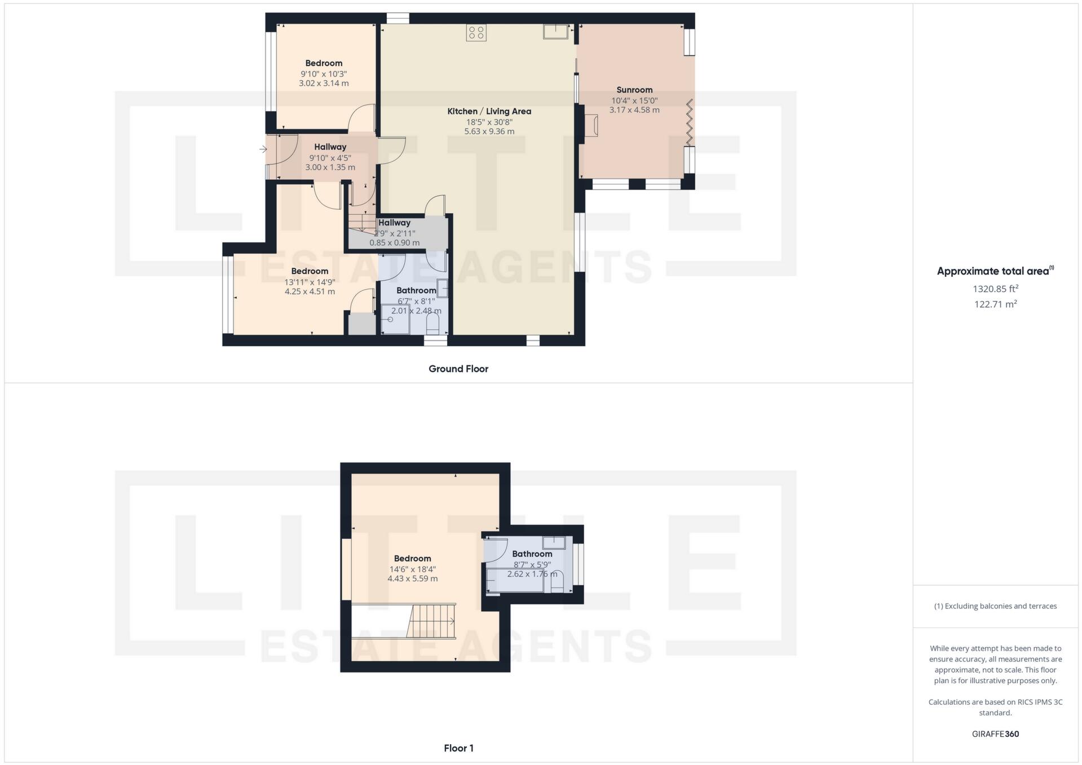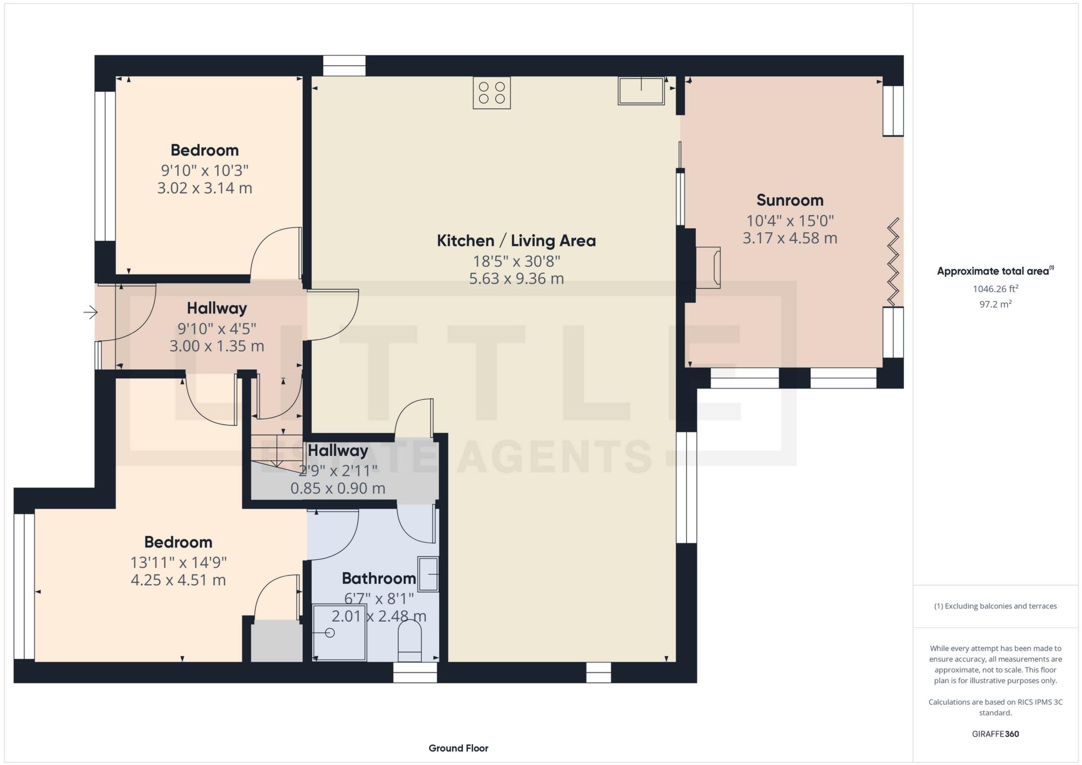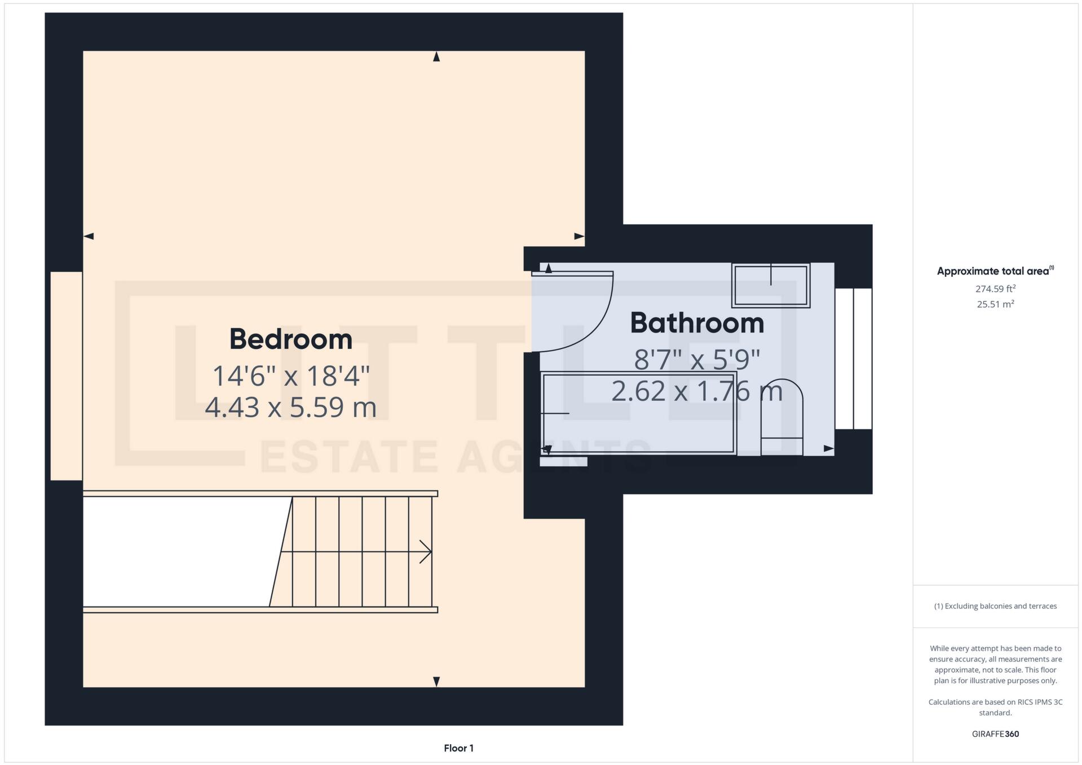Summary - 21 Ecclesfield Road, Eccleston WA10 5LU
3 bed 2 bath Detached
Spacious, light-filled home near top schools and commuter routes.
- Luxury open-plan kitchen with granite worktops and breakfast island
- Orangery with bifold doors and multi-fuel burning stove
- Master suite with vaulted ceilings and Velux windows
- Two en-suites plus stylish family bathroom
- Enclosed rear garden, front garden and driveway parking
- Freehold property, offered chain free for quick completion
- Double glazing install date unknown — check at survey
- Recorded as built 1950–1966; built form listed as semi-detached
One of only two bespoke homes in Eccleston, this three-bedroom detached bungalow combines generous living space with refined finishes. The heart of the house is a luxury open-plan kitchen with granite worktops, a breakfast island and integrated appliances that flows into a bright orangery with bifold doors and a multi-fuel stove — an inviting space for everyday family life and entertaining.
The accommodation includes two ground-floor double bedrooms, and a stunning first-floor master suite with vaulted ceilings, Velux windows, eaves storage and a stylish en-suite. A second en-suite plus a family bathroom serve the rest of the rooms, making the layout practical for family living or for guests. Vaulted ceilings and well-placed windows deliver strong natural light, particularly to the master retreat.
Outside, the property sits on a decent plot with an enclosed rear garden, front garden and off-street parking on the driveway. Located in desirable Eccleston, the home is close to highly rated primary schools, countryside walks and the A580 commuter links to Liverpool and Manchester. The property is freehold and offered chain free, allowing for a swift move.
Buyers should note a few important factual points: the recorded construction period is 1950–1966 and the built-form data lists the property as semi-detached, which contrasts with its detached presentation; the double glazing install date is unknown. Council tax is moderate. These are factual matters to check at survey stage but do not detract from the property’s style, space and position in a very affluent, low-crime area. Early viewing is recommended to appreciate the space and finish in person.
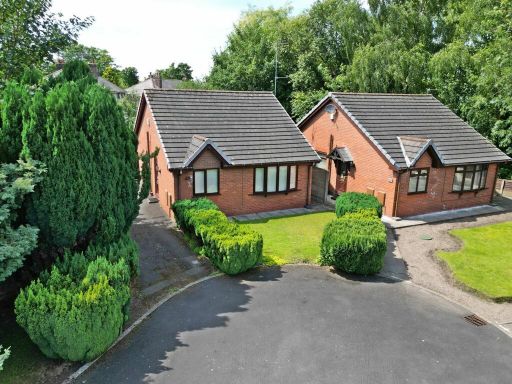 2 bedroom detached bungalow for sale in Millers Fold, Eccleston, WA10 — £230,000 • 2 bed • 1 bath • 603 ft²
2 bedroom detached bungalow for sale in Millers Fold, Eccleston, WA10 — £230,000 • 2 bed • 1 bath • 603 ft²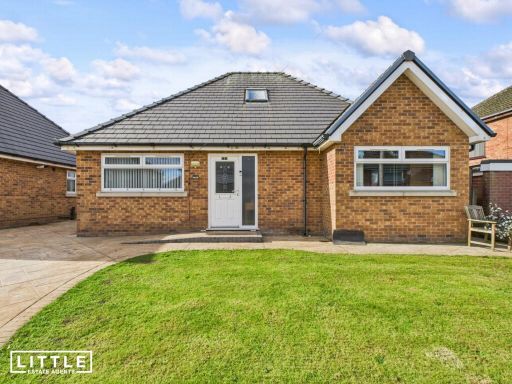 3 bedroom detached house for sale in Ecclesfield Road, Eccleston, WA10 — £390,000 • 3 bed • 2 bath • 1144 ft²
3 bedroom detached house for sale in Ecclesfield Road, Eccleston, WA10 — £390,000 • 3 bed • 2 bath • 1144 ft²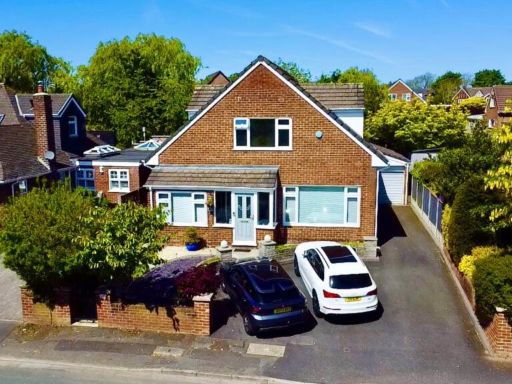 5 bedroom detached house for sale in Villiers Crescent, St Helens, WA10 — £675,000 • 5 bed • 3 bath • 1894 ft²
5 bedroom detached house for sale in Villiers Crescent, St Helens, WA10 — £675,000 • 5 bed • 3 bath • 1894 ft²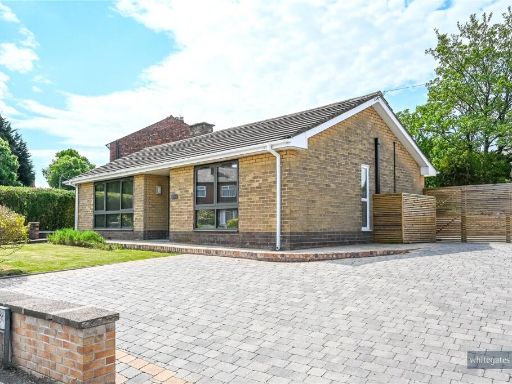 3 bedroom bungalow for sale in Old Lane, Eccleston Park, Prescot, Merseyside, L35 — £325,000 • 3 bed • 1 bath • 917 ft²
3 bedroom bungalow for sale in Old Lane, Eccleston Park, Prescot, Merseyside, L35 — £325,000 • 3 bed • 1 bath • 917 ft² 3 bedroom detached bungalow for sale in Eccleston Gardens, St Helens, WA10 3BN, WA10 — £360,000 • 3 bed • 2 bath • 1680 ft²
3 bedroom detached bungalow for sale in Eccleston Gardens, St Helens, WA10 3BN, WA10 — £360,000 • 3 bed • 2 bath • 1680 ft²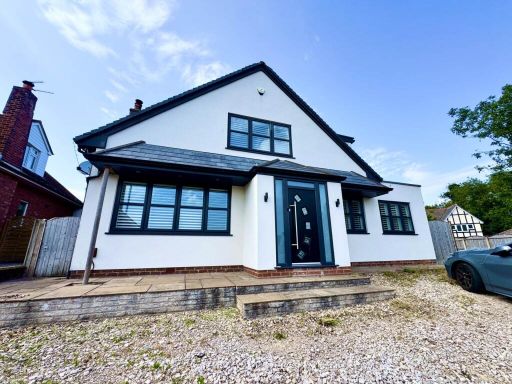 4 bedroom detached house for sale in Villiers Crescent, Eccleston, WA10 — £610,000 • 4 bed • 2 bath • 2282 ft²
4 bedroom detached house for sale in Villiers Crescent, Eccleston, WA10 — £610,000 • 4 bed • 2 bath • 2282 ft²