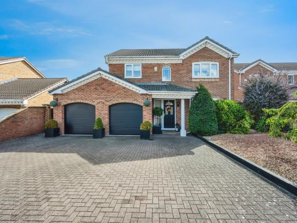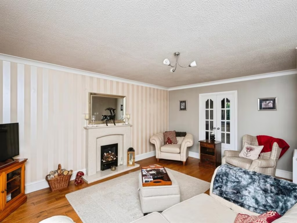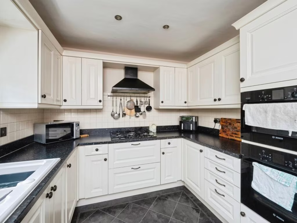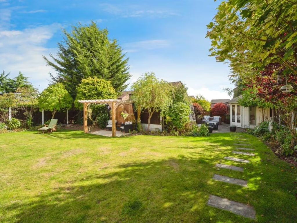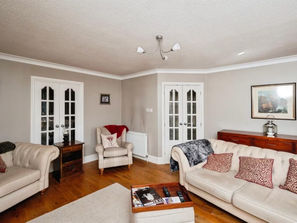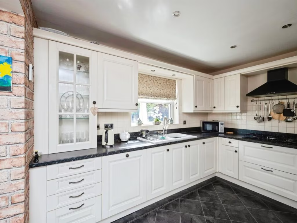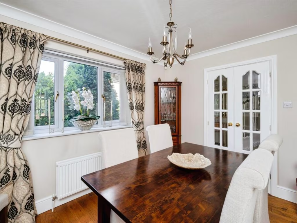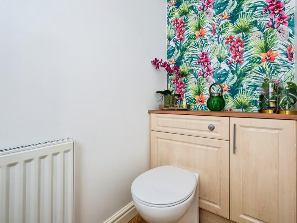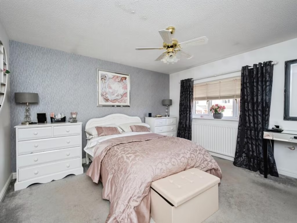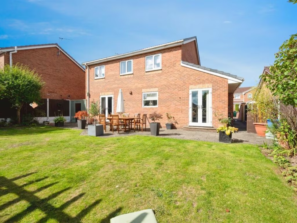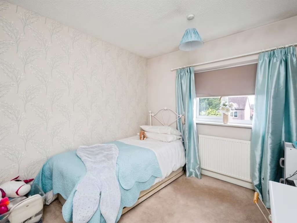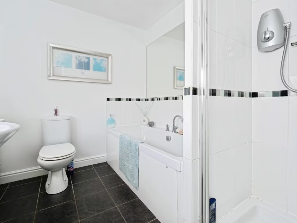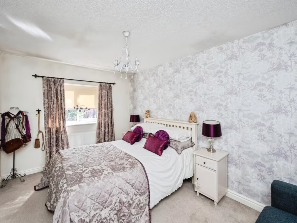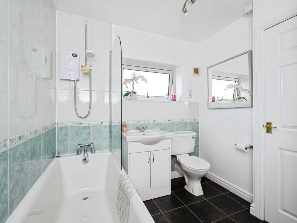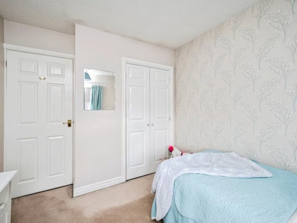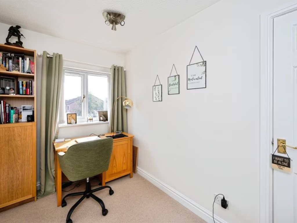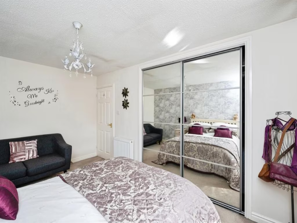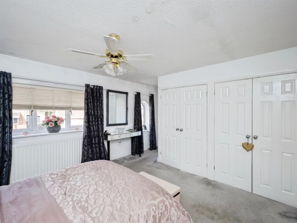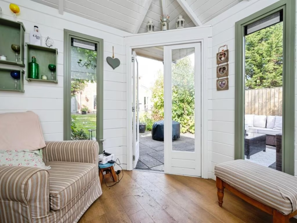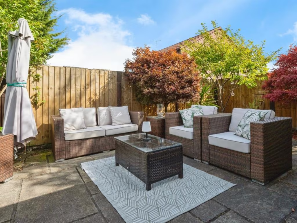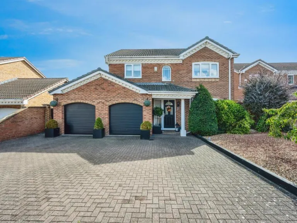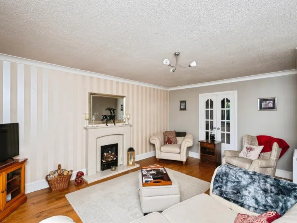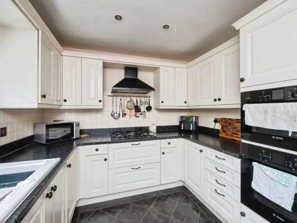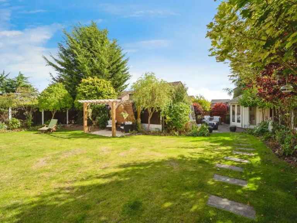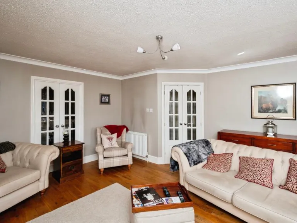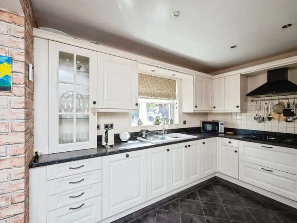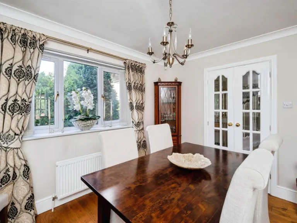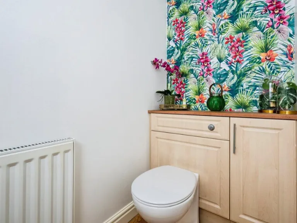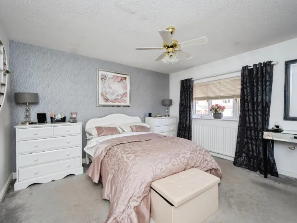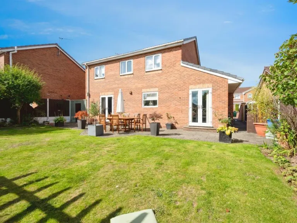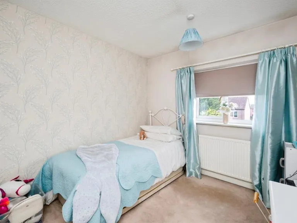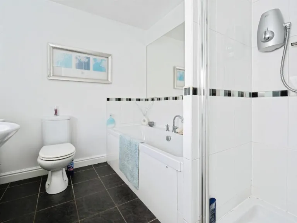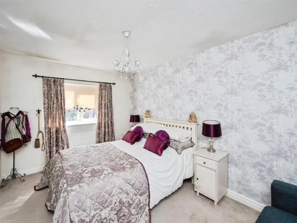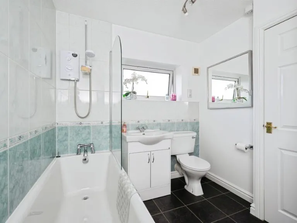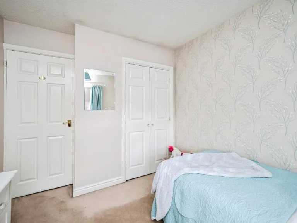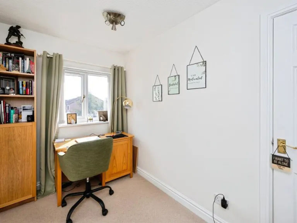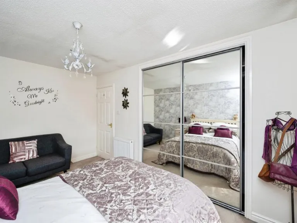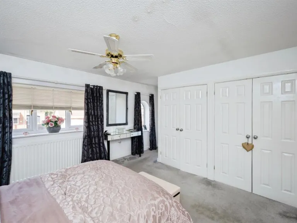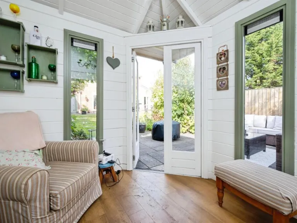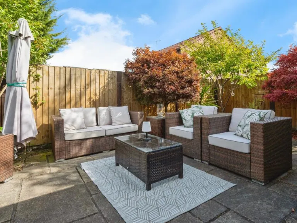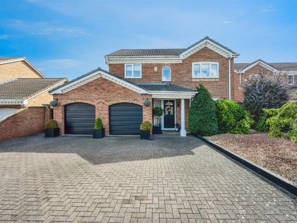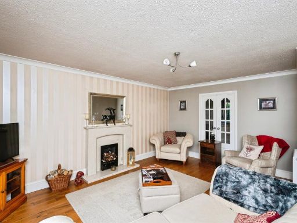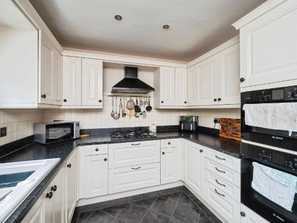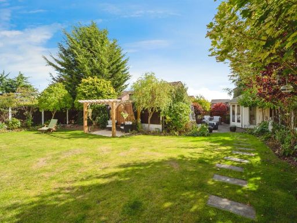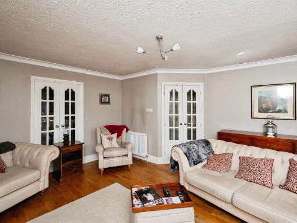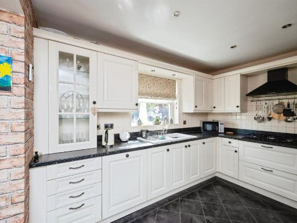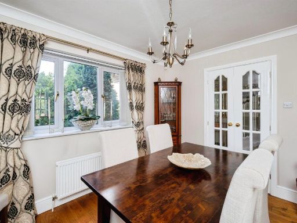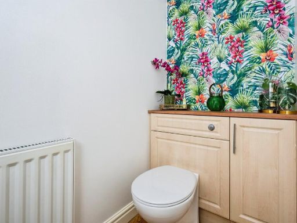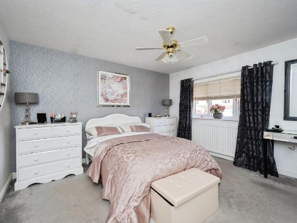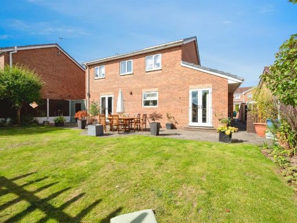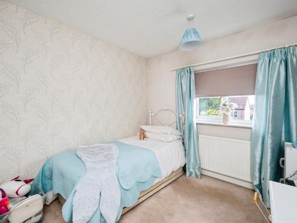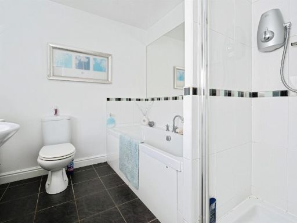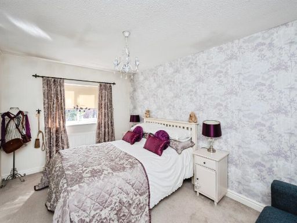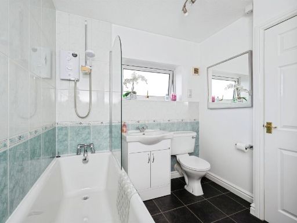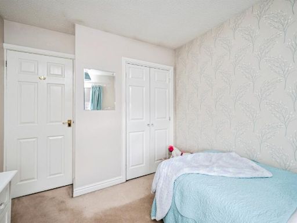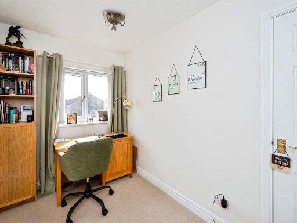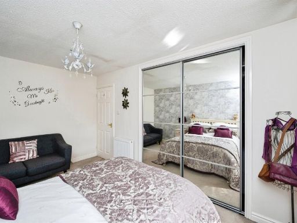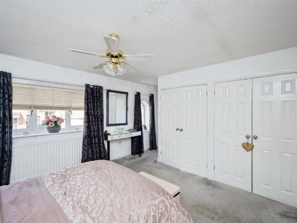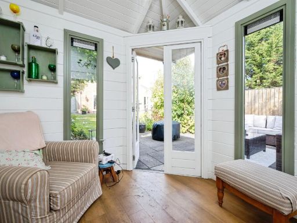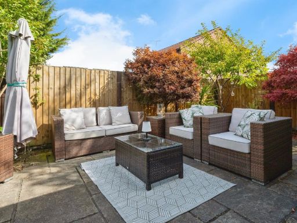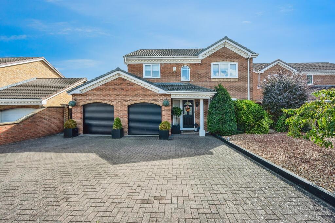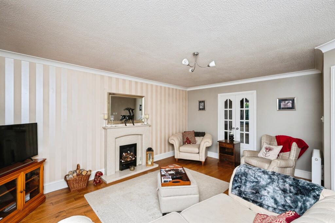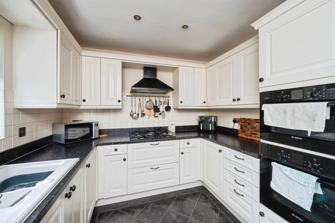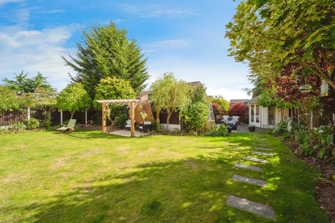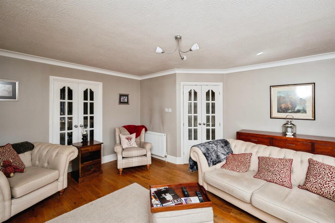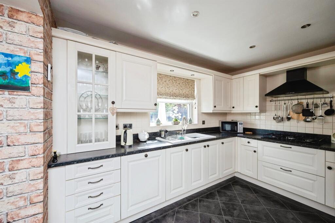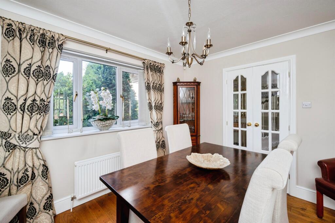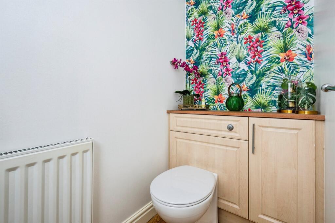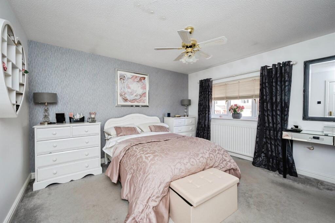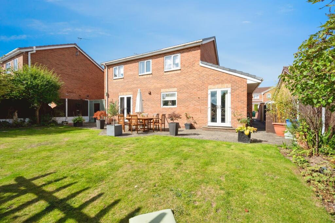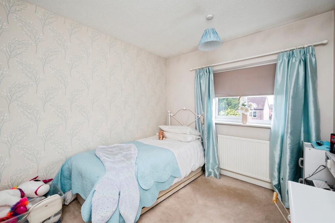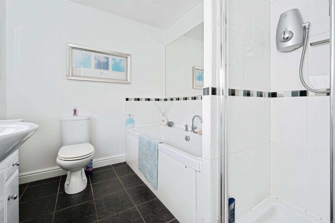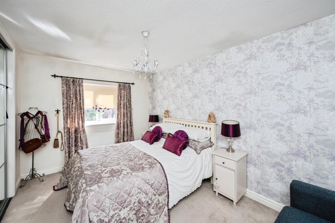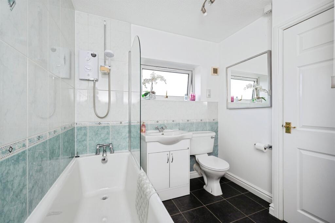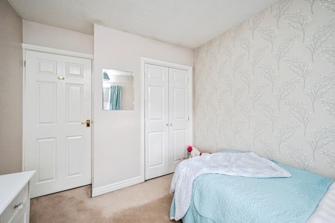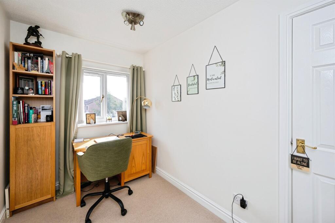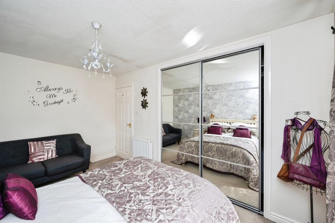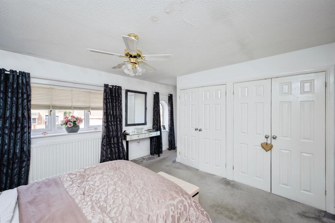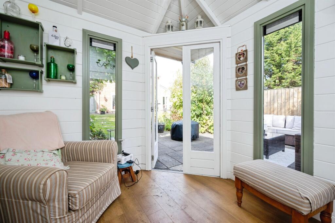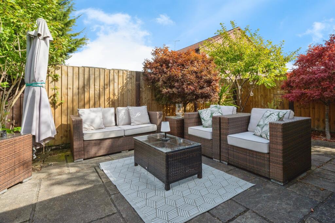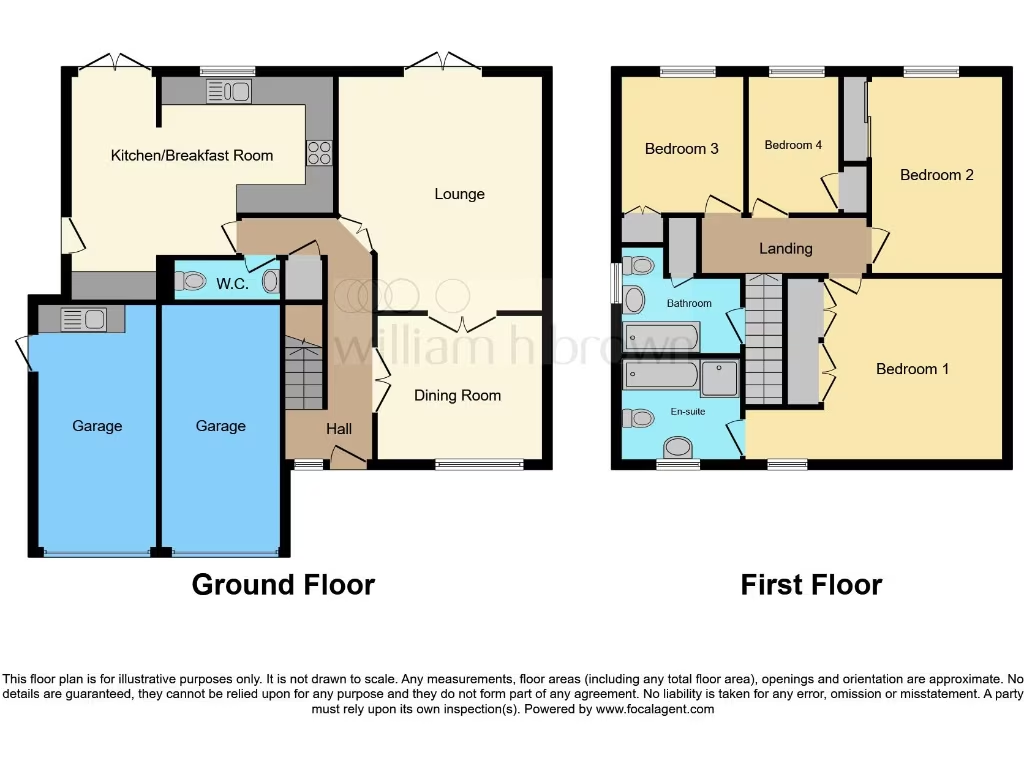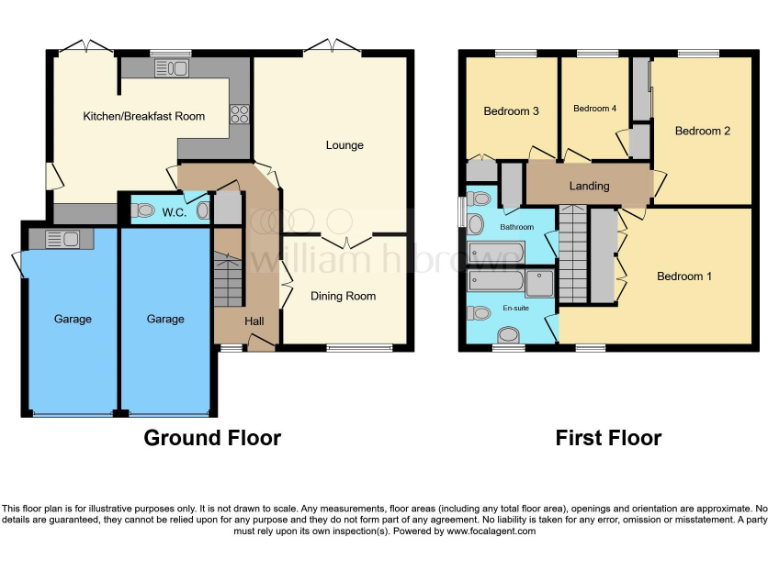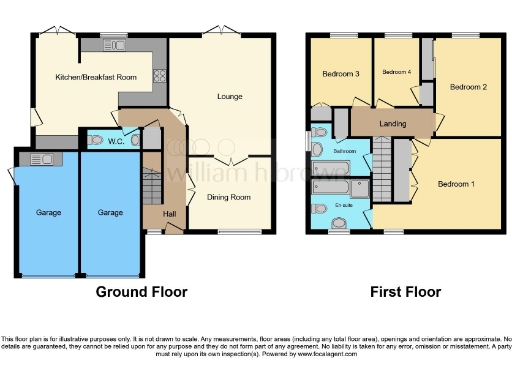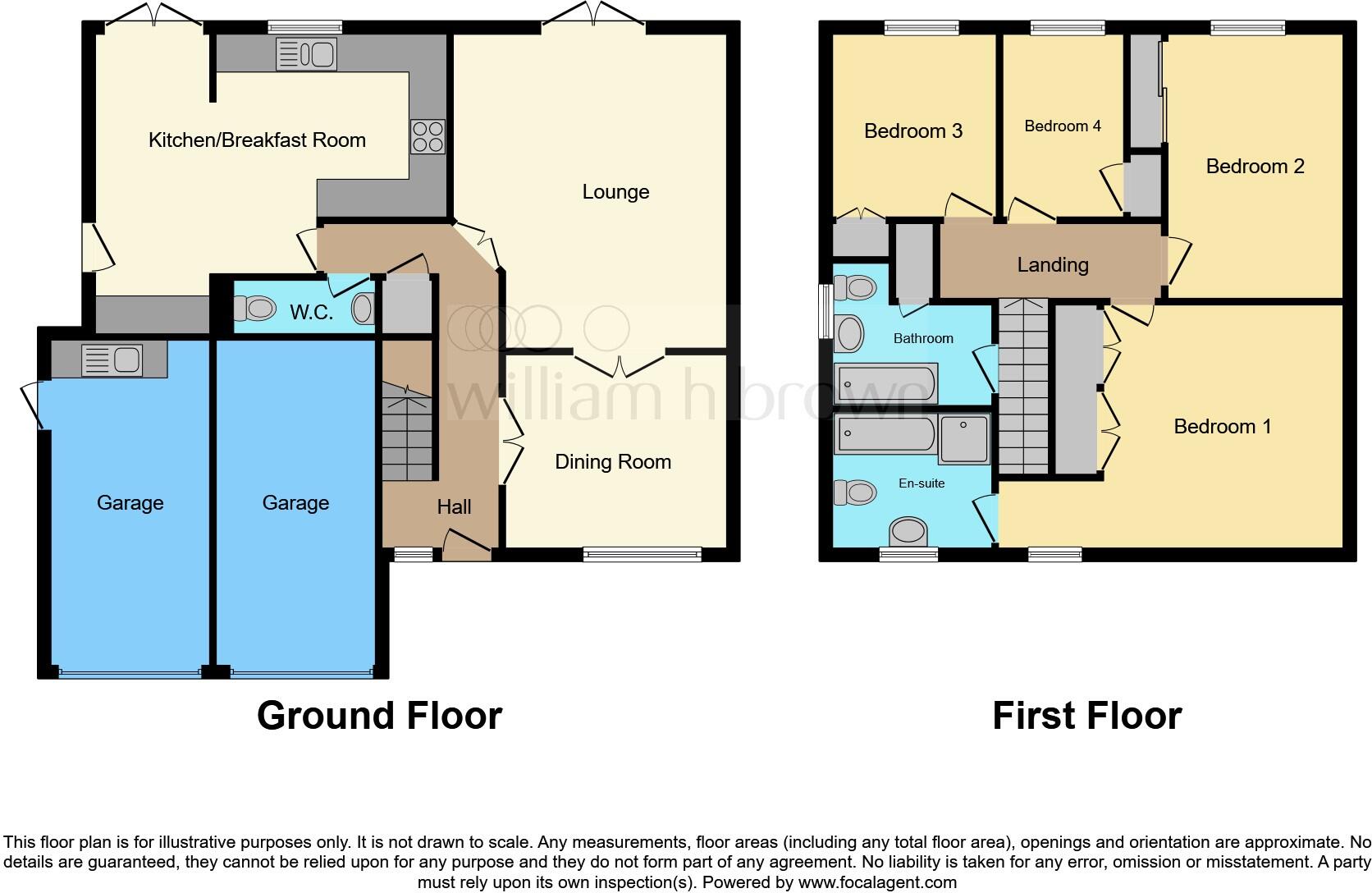Summary - 21 GLEBE GARDENS NORTH WINGFIELD CHESTERFIELD S42 5GG
4 bed 2 bath Detached
Well-maintained four-bedroom detached house with large garden and double garage — ideal for families.
Four double bedrooms including master with en-suite
Large kitchen-diner with integrated oven, induction hob, dishwasher
Living room with rear patio doors linking to garden and dining room
Generous rear garden with patio, lawn, seating area and summerhouse
Triple driveway plus double garage with electric doors, power and loft
Built c.1996–2002; double glazing installed post-2002, mains gas heating
Property approx. 1,346 sqft; Freehold and no flood risk
Council Tax Band E (above-average running cost)
This well-presented four-bedroom detached home on Glebe Gardens offers practical family living across two storeys. Ground floor living includes a living room with patio doors, a separate dining room and a large kitchen-diner with integrated appliances and direct garden access — a layout suited to everyday family life and entertaining. The double garage, triple driveway and generous rear garden with patio and summerhouse add strong outdoor and parking appeal.
Upstairs provides four bedrooms, including a master with en-suite, plus a family bathroom. The house was built circa 1996–2002, benefits from double glazing installed since 2002 and mains gas central heating via a boiler housed in the garage. At about 1,346 sq ft, the accommodation is an average-sized detached family home with comfortable room proportions and practical storage including loft access.
Notable practical points: the property is Freehold, in a very low-crime area with fast broadband and no recorded flood risk. Council Tax is Band E, which is above average for the area. The house is described as well maintained, but services and appliances have not been independently tested; buyers should arrange their own surveys and checks before purchase.
Overall this is a straightforward, mid-to-upper market suburban family house offering space, parking and outdoor amenity — likely to suit growing families seeking a ready-to-live-in detached home with extension/upgrade potential if desired.
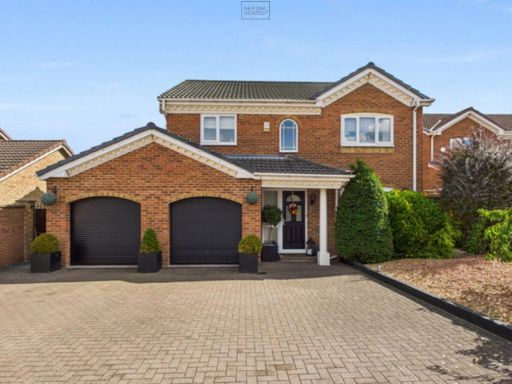 4 bedroom detached house for sale in Glebe Gardens, North Wingfield, S42 — £435,000 • 4 bed • 2 bath • 1625 ft²
4 bedroom detached house for sale in Glebe Gardens, North Wingfield, S42 — £435,000 • 4 bed • 2 bath • 1625 ft²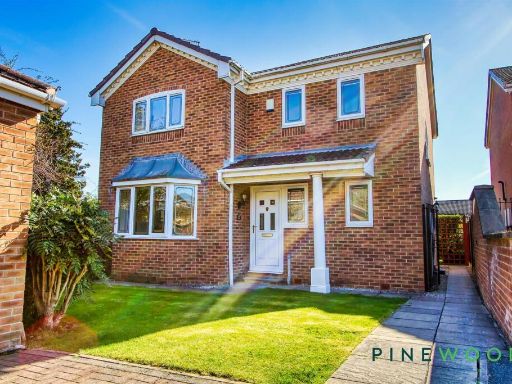 4 bedroom detached house for sale in Glebe Gardens, North Wingfield, Chesterfield, Derbyshire S42 — £415,000 • 4 bed • 3 bath • 1656 ft²
4 bedroom detached house for sale in Glebe Gardens, North Wingfield, Chesterfield, Derbyshire S42 — £415,000 • 4 bed • 3 bath • 1656 ft²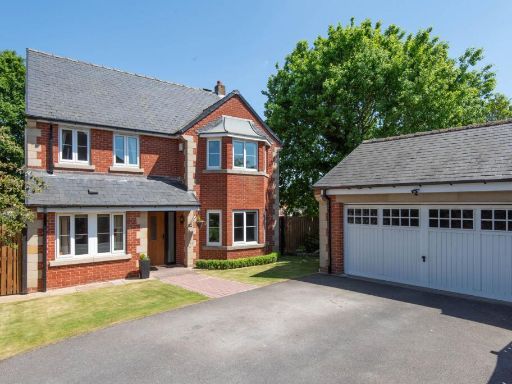 4 bedroom detached house for sale in Saddlers Croft, North Wingfield, S42 — £400,000 • 4 bed • 3 bath • 1469 ft²
4 bedroom detached house for sale in Saddlers Croft, North Wingfield, S42 — £400,000 • 4 bed • 3 bath • 1469 ft²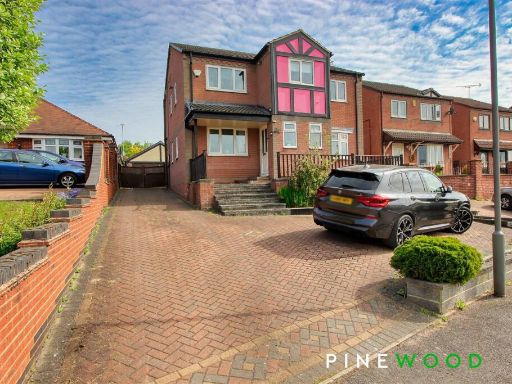 4 bedroom detached house for sale in Tansley Road, North Wingfield, Chesterfield, Derbyshire S42 — £325,000 • 4 bed • 2 bath • 1259 ft²
4 bedroom detached house for sale in Tansley Road, North Wingfield, Chesterfield, Derbyshire S42 — £325,000 • 4 bed • 2 bath • 1259 ft²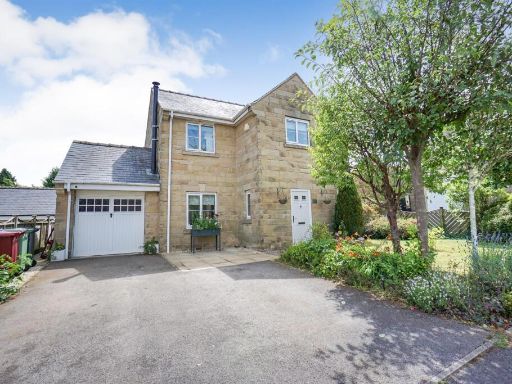 4 bedroom detached house for sale in Saddlers Croft, North Wingfield, Chesterfield, S42 — £349,950 • 4 bed • 2 bath • 1357 ft²
4 bedroom detached house for sale in Saddlers Croft, North Wingfield, Chesterfield, S42 — £349,950 • 4 bed • 2 bath • 1357 ft²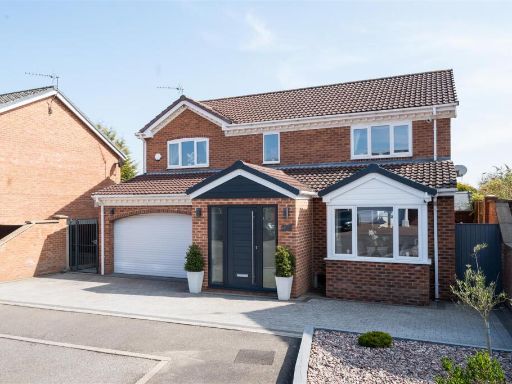 4 bedroom detached house for sale in Glebe Gardens, North Wingfield, Chesterfield, S42 — £450,000 • 4 bed • 2 bath • 1900 ft²
4 bedroom detached house for sale in Glebe Gardens, North Wingfield, Chesterfield, S42 — £450,000 • 4 bed • 2 bath • 1900 ft²