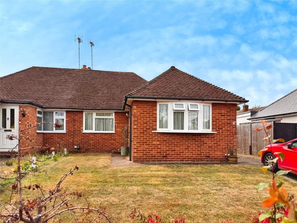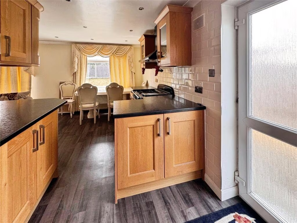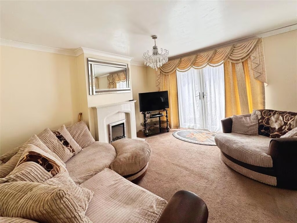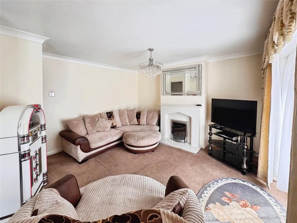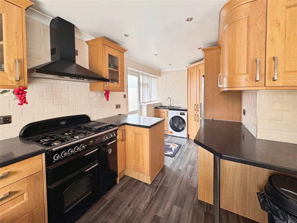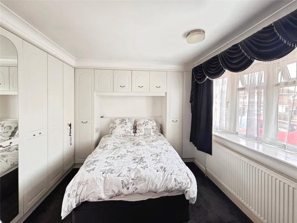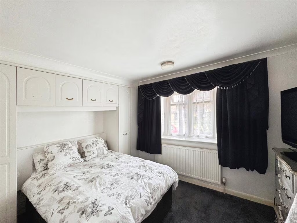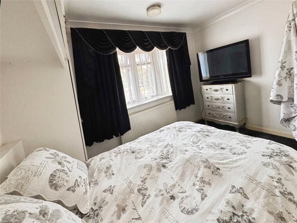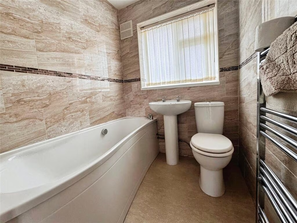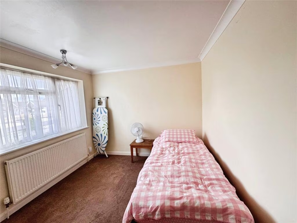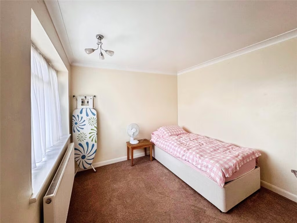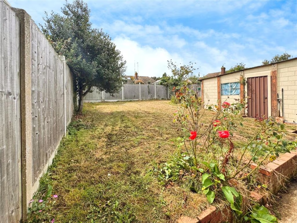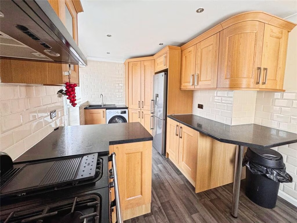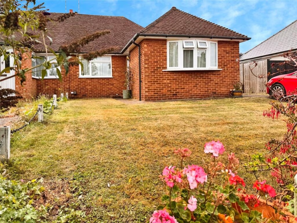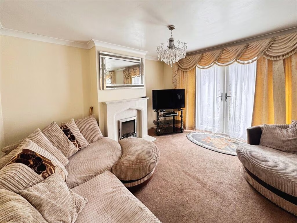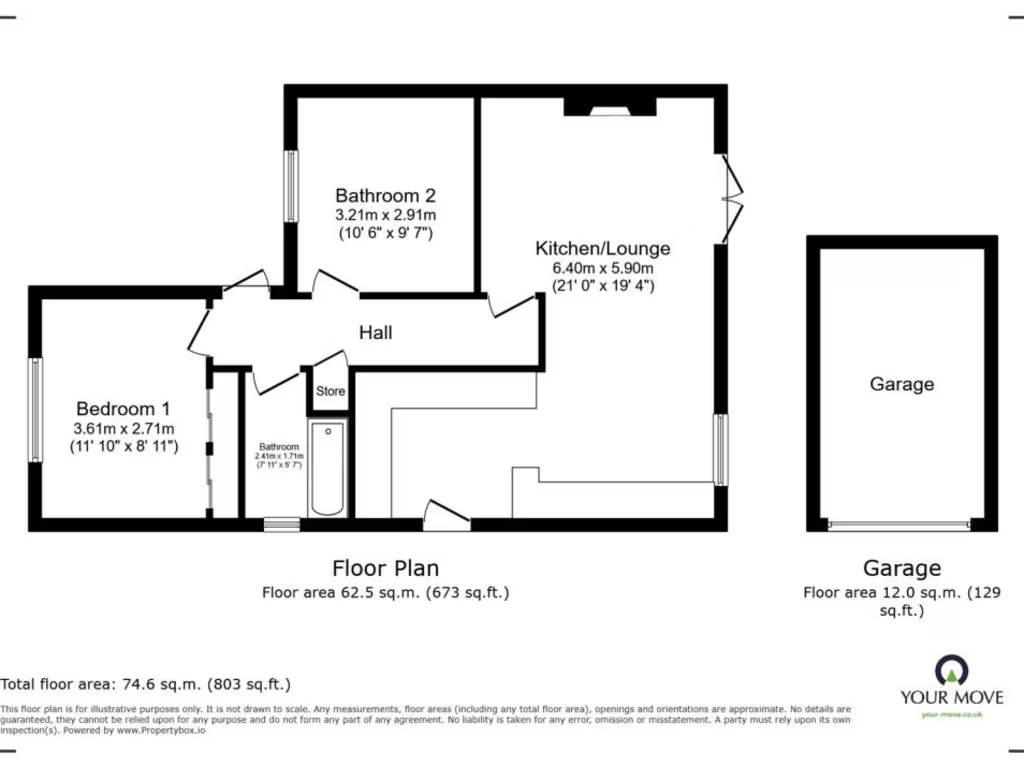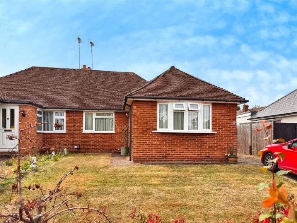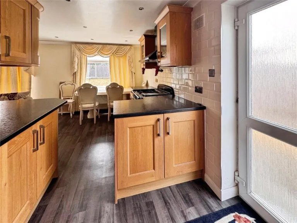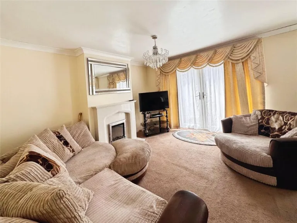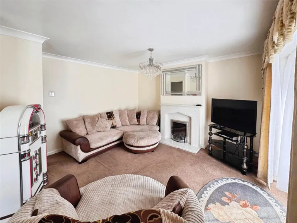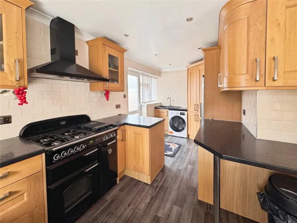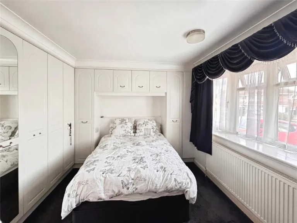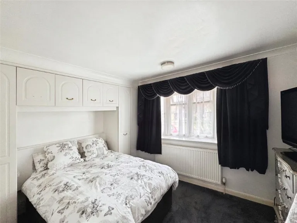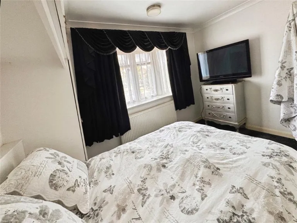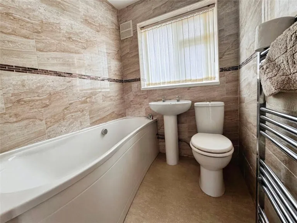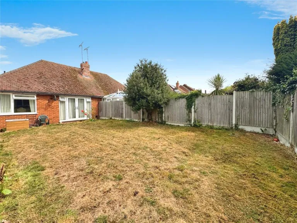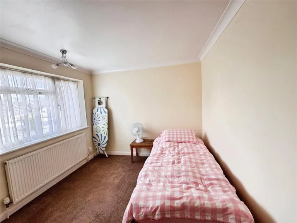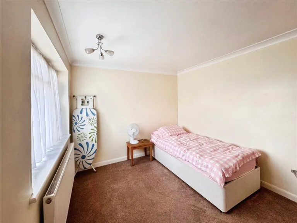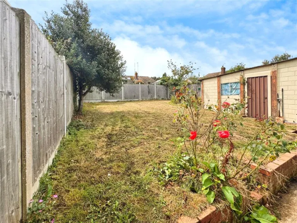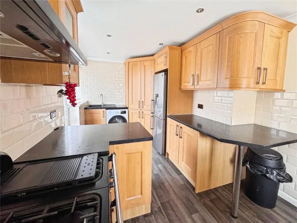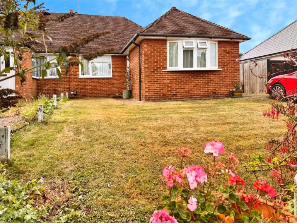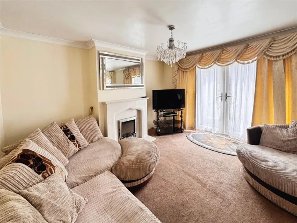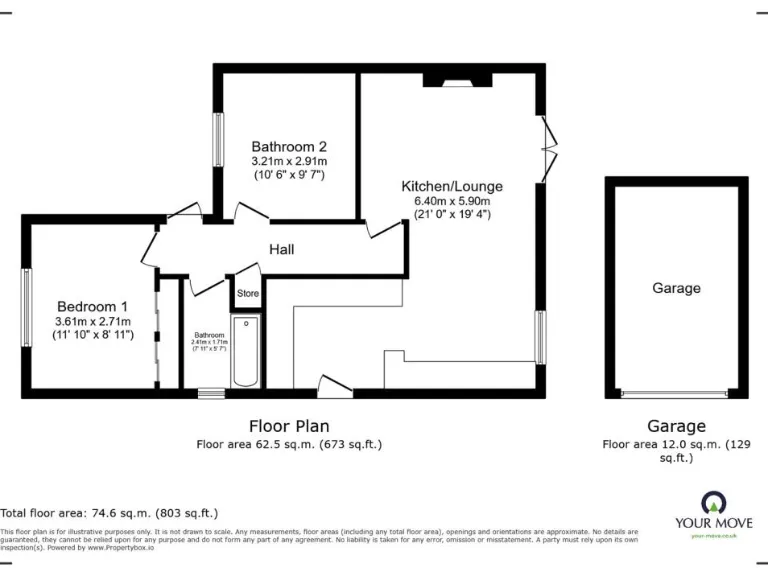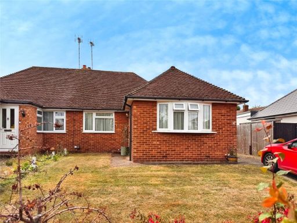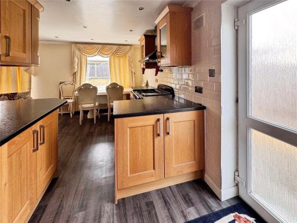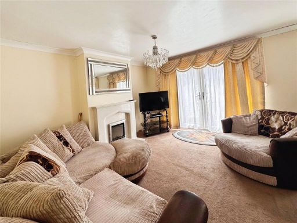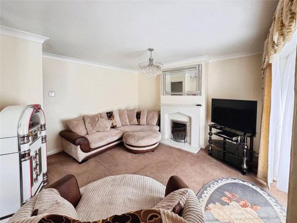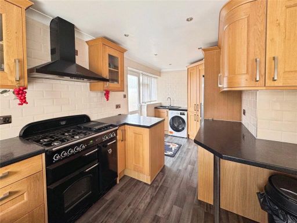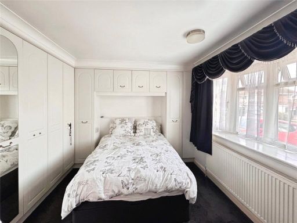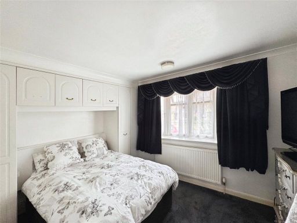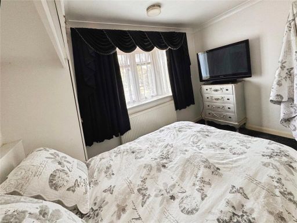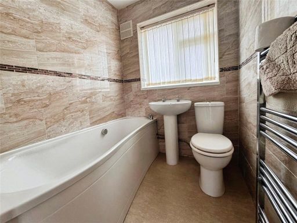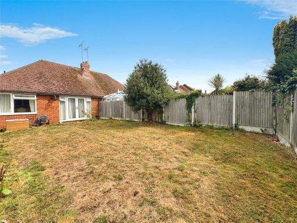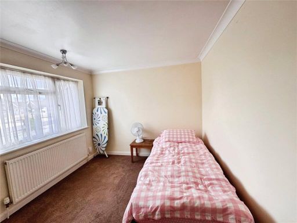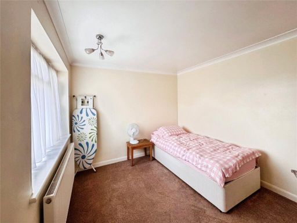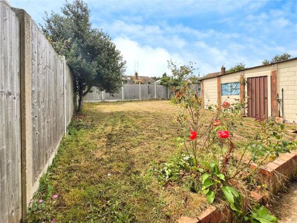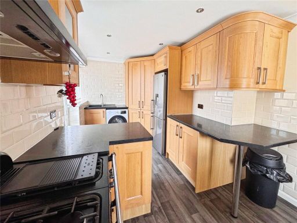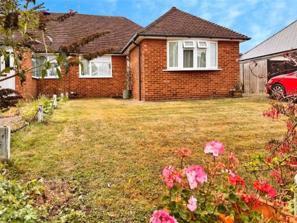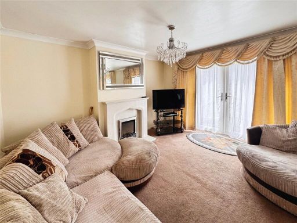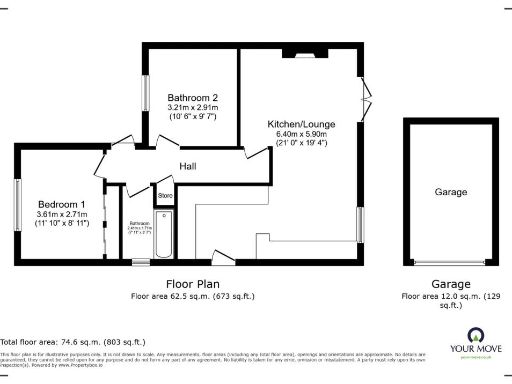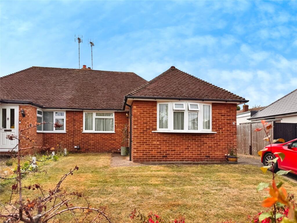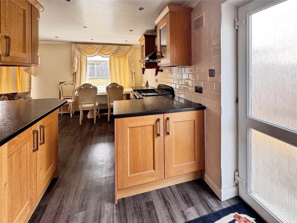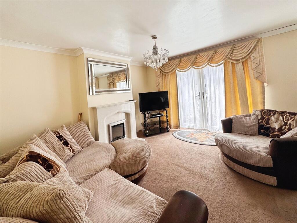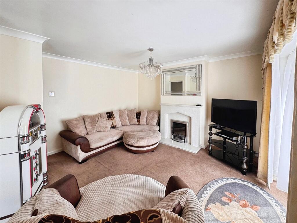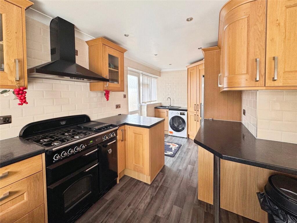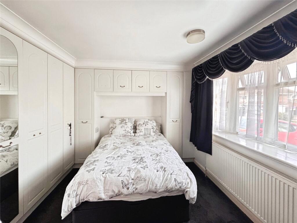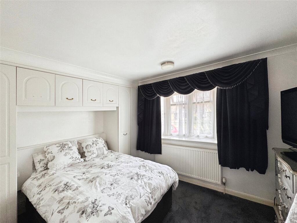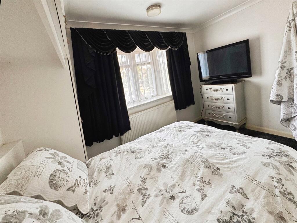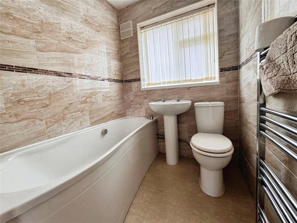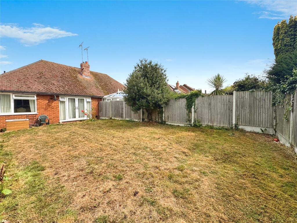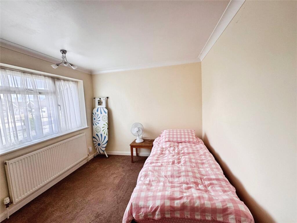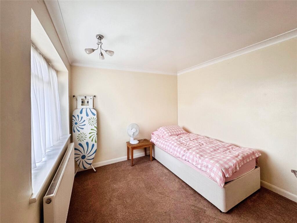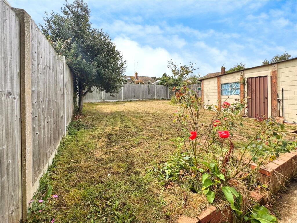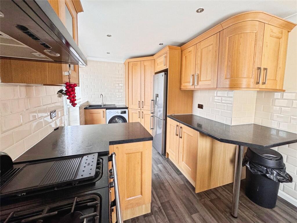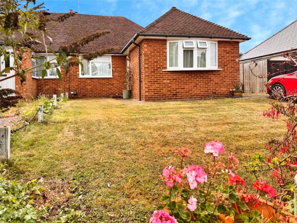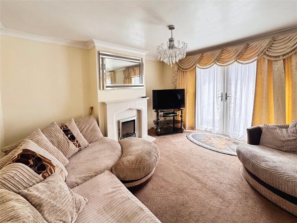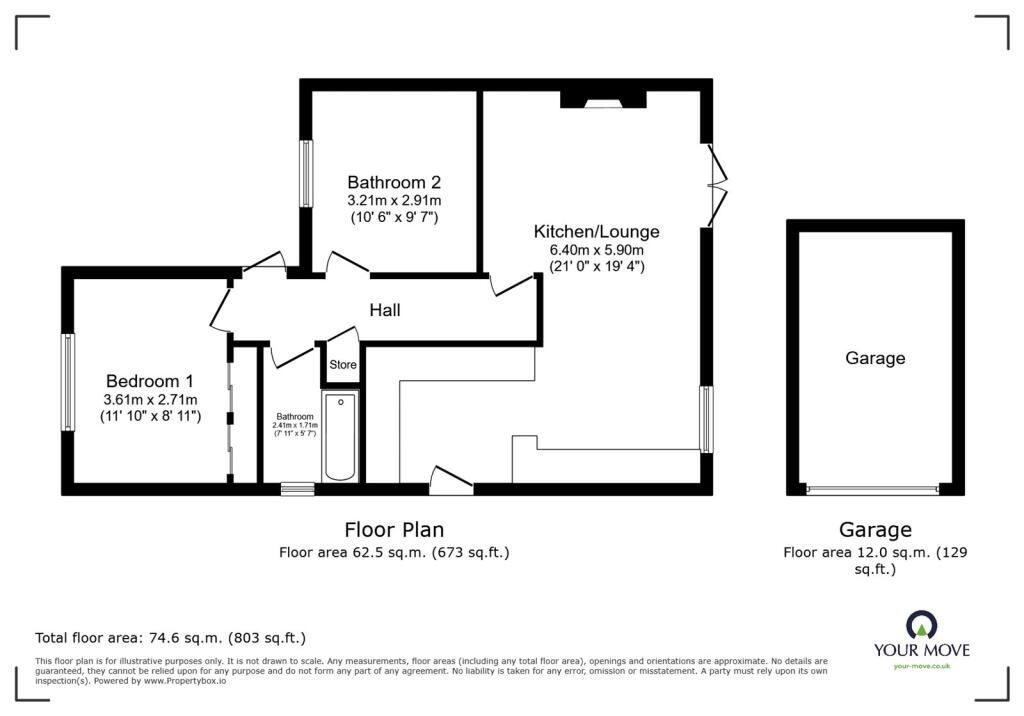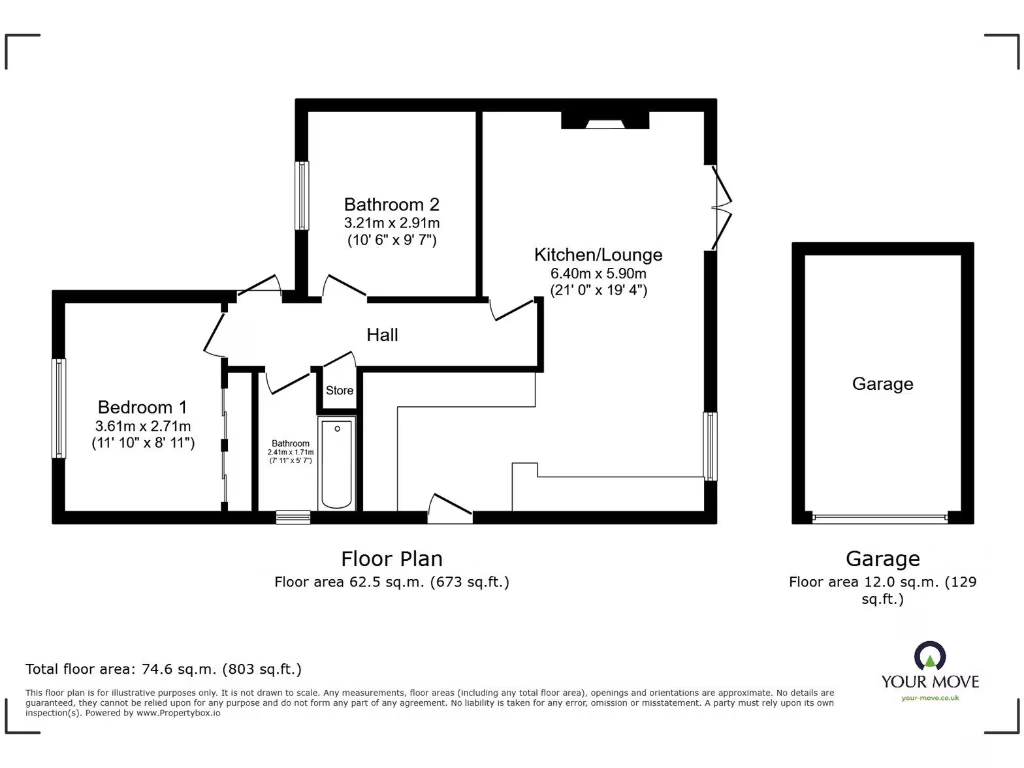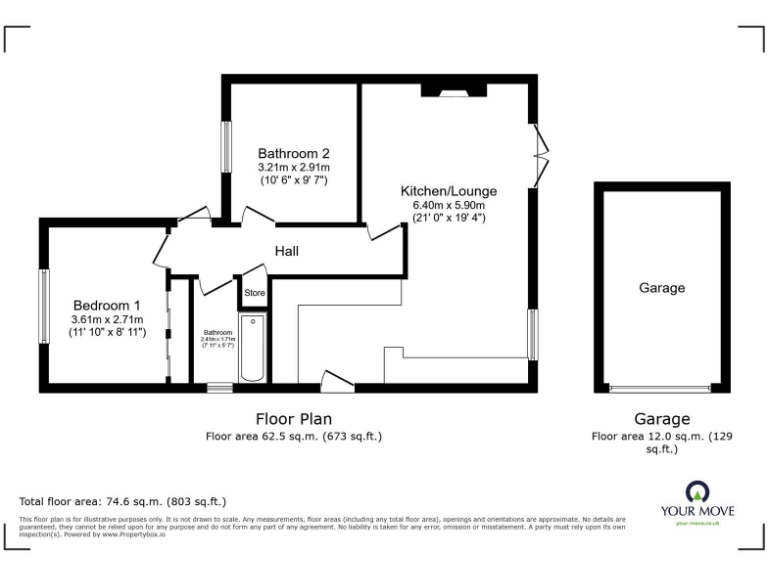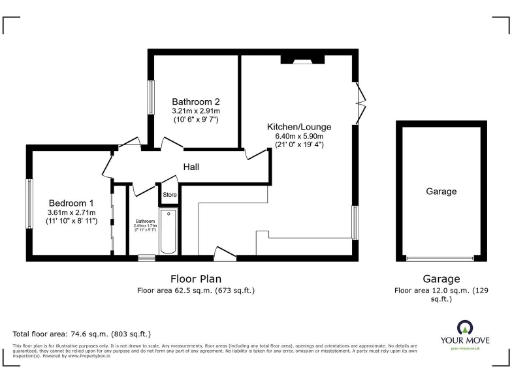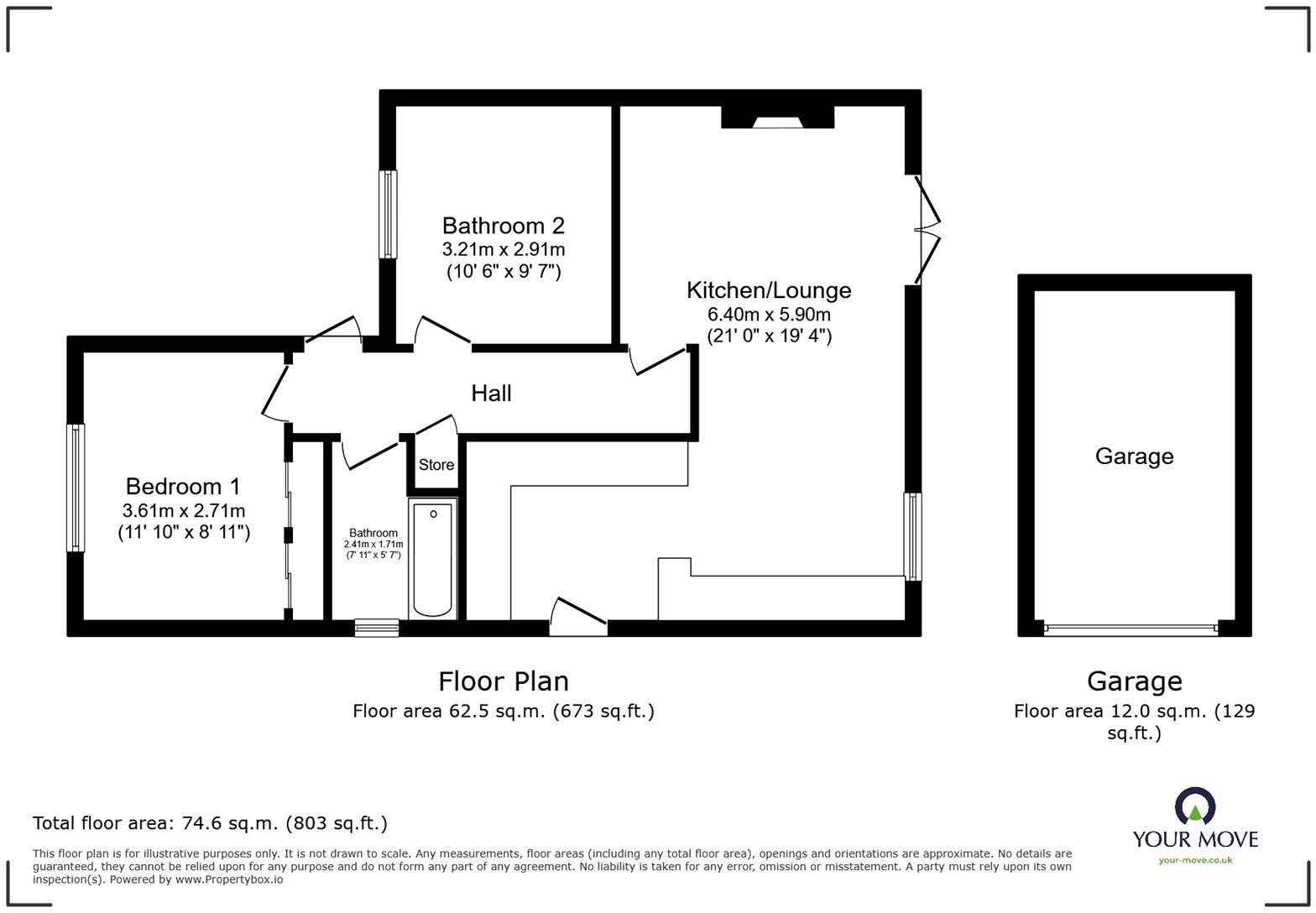Summary - 16 CHILDSCROFT ROAD RAINHAM GILLINGHAM ME8 7SS
2 bed 1 bath Bungalow
Single-level living with generous rooms, private garden and garage close to schools.
South-facing garden flooded with natural light
Two generous double bedrooms, master with fitted wardrobes
Open-plan living and modern kitchen, good indoor-outdoor flow
Single bathroom only — one WC may limit larger households
Garage plus driveway for off-road parking
Built 1967–1975; some systems and finishes may need updating
Double glazing present; installation date unknown
No flood risk; fast broadband and excellent mobile signal
This spacious two-bedroom semi-detached bungalow in Rainham offers single-level living with plenty of natural light and a south-facing garden that catches the sun through most of the day. The open-plan living and kitchen area provides an easy flow for family life and casual entertaining, while the feature fireplace and modern kitchen units give the home immediate appeal.
Both bedrooms are generous doubles, and the property includes a single garage plus driveway parking — a notable convenience in this popular suburban location. Constructed in the late 1960s to mid-1970s, the bungalow sits on a decent plot and benefits from mains gas central heating, cavity-wall construction and double glazing (installation date unknown).
Practical buyers should note this is a single-bathroom home and the age of the property means some elements could require updating over time (electrics, glazing, cosmetic finishes). Council tax is moderate and there is no flood risk. Local rail links, fast broadband and a cluster of well-rated primary and secondary schools make this a strong choice for families seeking quiet, convenient suburban living.
Overall, the bungalow combines comfortable, low-step living and outdoor space with straightforward scope for improvement. It will suit buyers who prioritise a south-facing garden, easy parking and proximity to schools and transport, and who are prepared to refresh aspects of a mid-20th-century home to their taste.
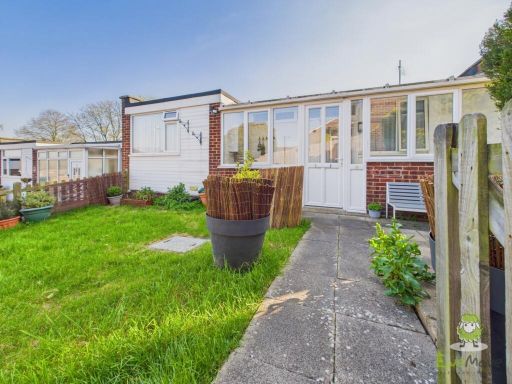 2 bedroom bungalow for sale in Kyetop Walk, Gillingham, Kent, ME8 — £230,000 • 2 bed • 1 bath • 668 ft²
2 bedroom bungalow for sale in Kyetop Walk, Gillingham, Kent, ME8 — £230,000 • 2 bed • 1 bath • 668 ft² 2 bedroom bungalow for sale in Beacon Close, Rainham, Kent, ME8 — £300,000 • 2 bed • 1 bath • 828 ft²
2 bedroom bungalow for sale in Beacon Close, Rainham, Kent, ME8 — £300,000 • 2 bed • 1 bath • 828 ft²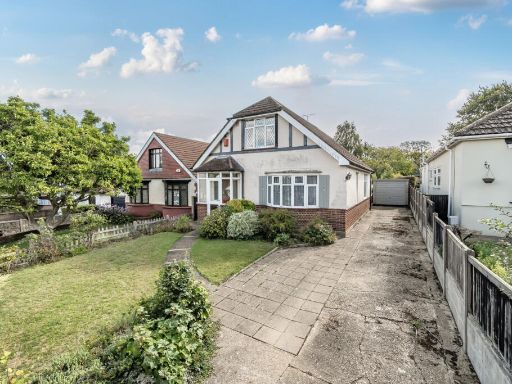 3 bedroom bungalow for sale in Pump Lane, Rainham, Gillingham, ME8 — £500,000 • 3 bed • 2 bath • 1600 ft²
3 bedroom bungalow for sale in Pump Lane, Rainham, Gillingham, ME8 — £500,000 • 3 bed • 2 bath • 1600 ft²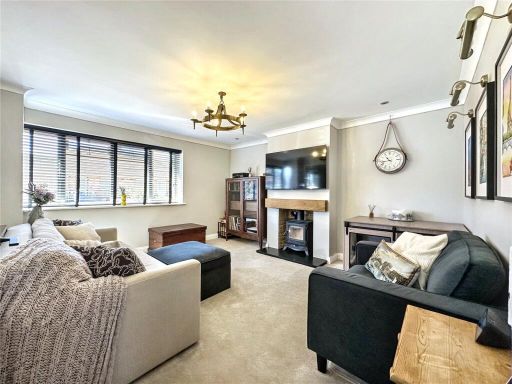 2 bedroom bungalow for sale in Mierscourt Close, Rainham, Gillingham, Kent, ME8 — £365,000 • 2 bed • 1 bath • 654 ft²
2 bedroom bungalow for sale in Mierscourt Close, Rainham, Gillingham, Kent, ME8 — £365,000 • 2 bed • 1 bath • 654 ft²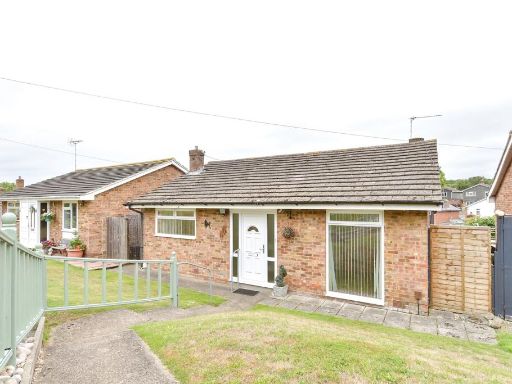 2 bedroom detached bungalow for sale in Lineacre Close, Gillingham, Kent, ME8 — £300,000 • 2 bed • 1 bath • 636 ft²
2 bedroom detached bungalow for sale in Lineacre Close, Gillingham, Kent, ME8 — £300,000 • 2 bed • 1 bath • 636 ft²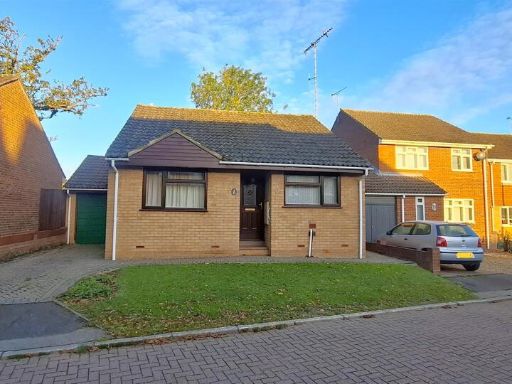 2 bedroom detached bungalow for sale in Camellia Close, Rainham, ME8 — £350,000 • 2 bed • 1 bath • 1759 ft²
2 bedroom detached bungalow for sale in Camellia Close, Rainham, ME8 — £350,000 • 2 bed • 1 bath • 1759 ft²