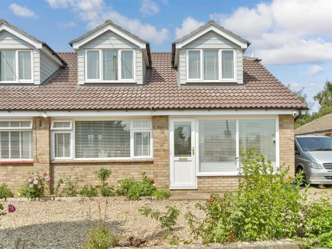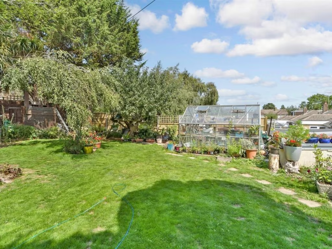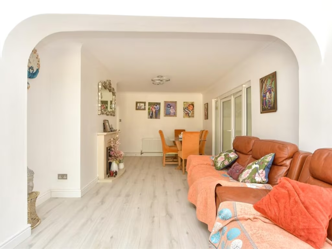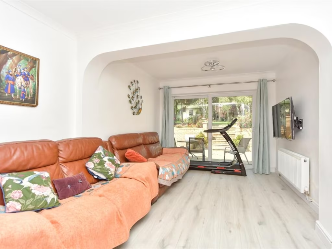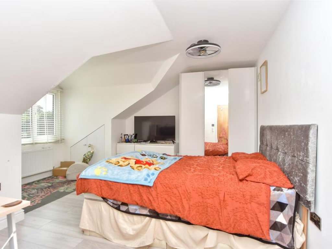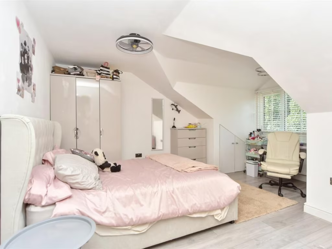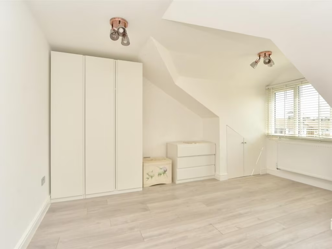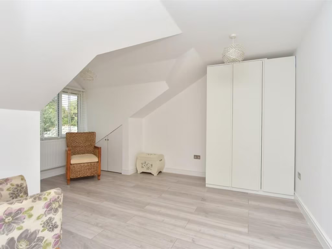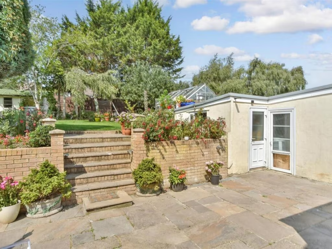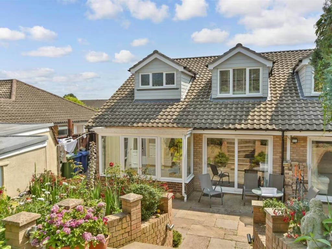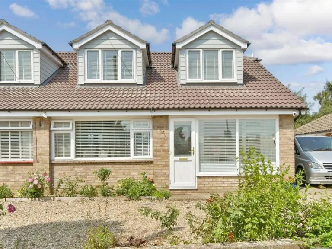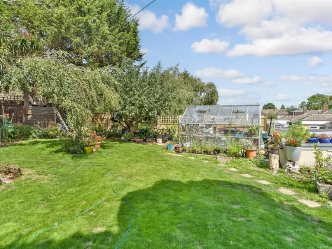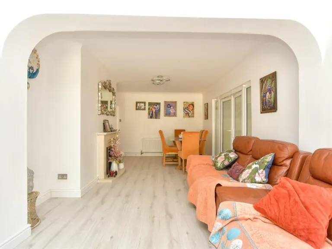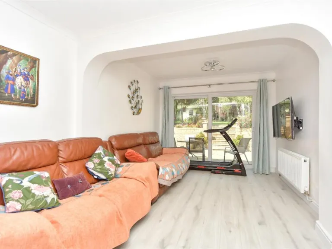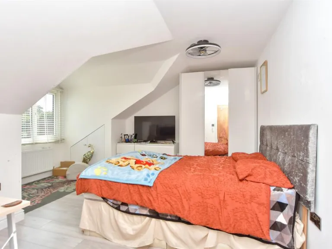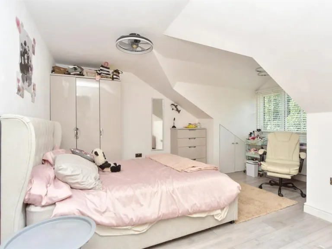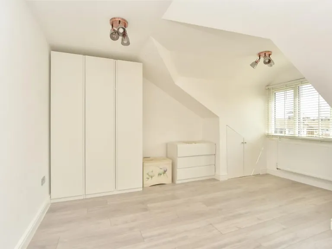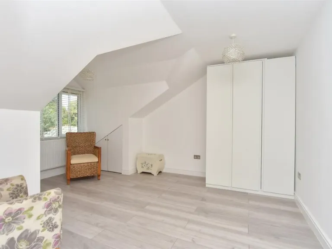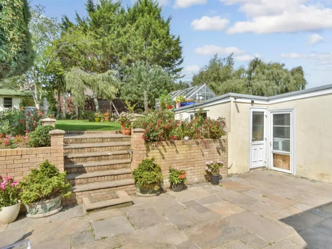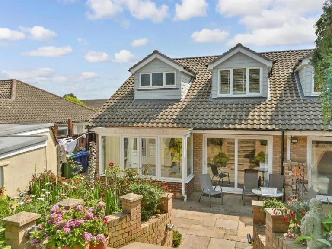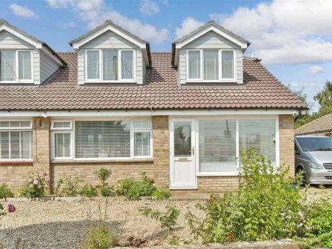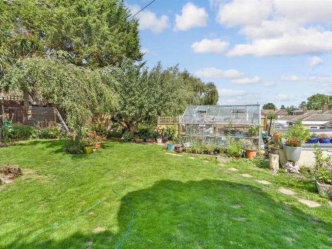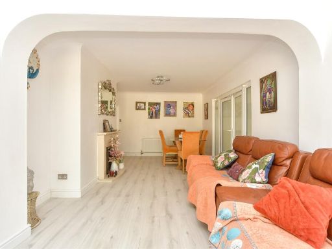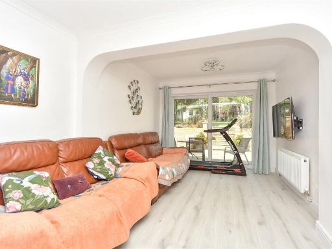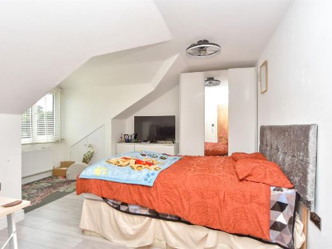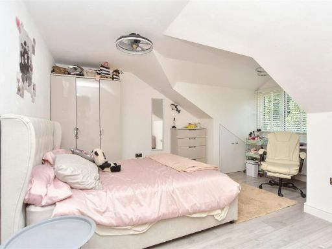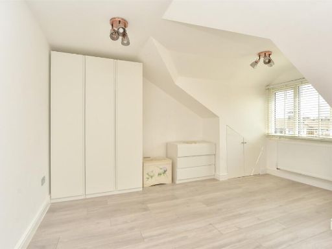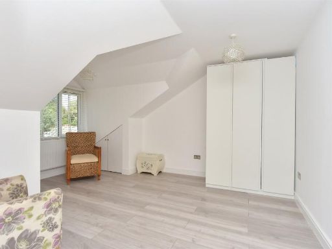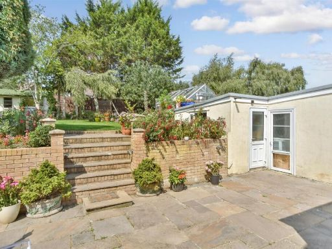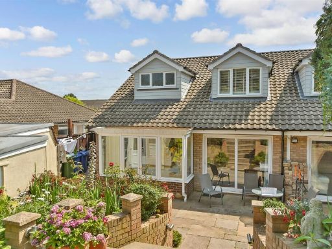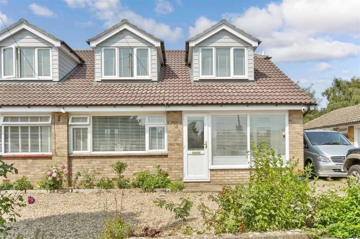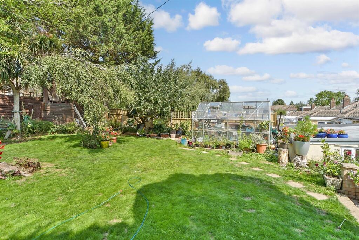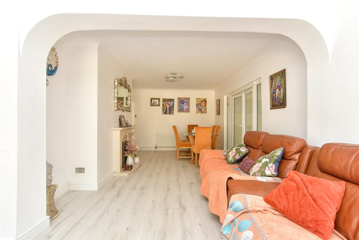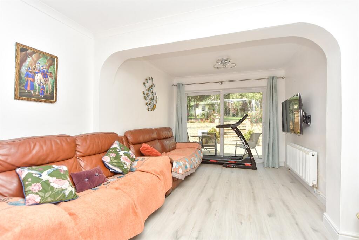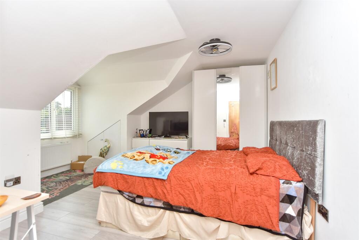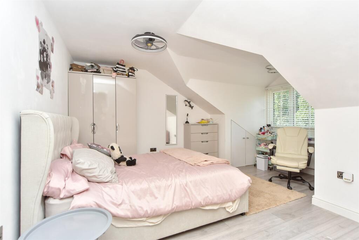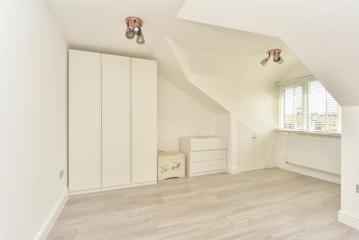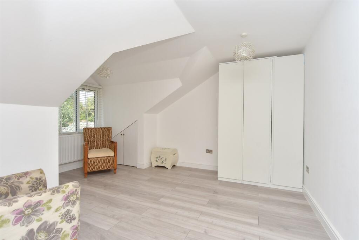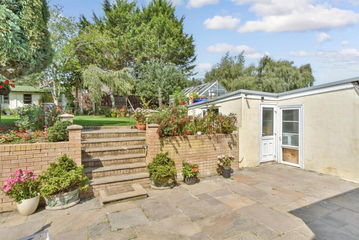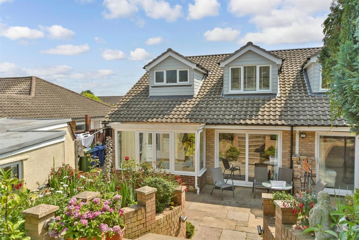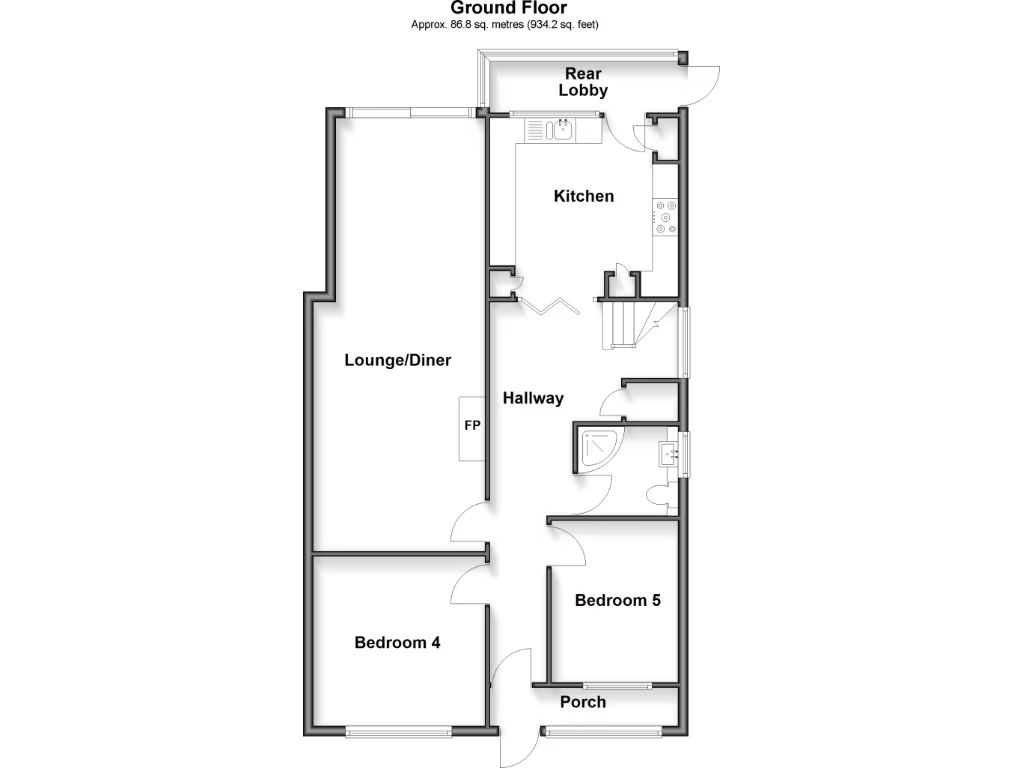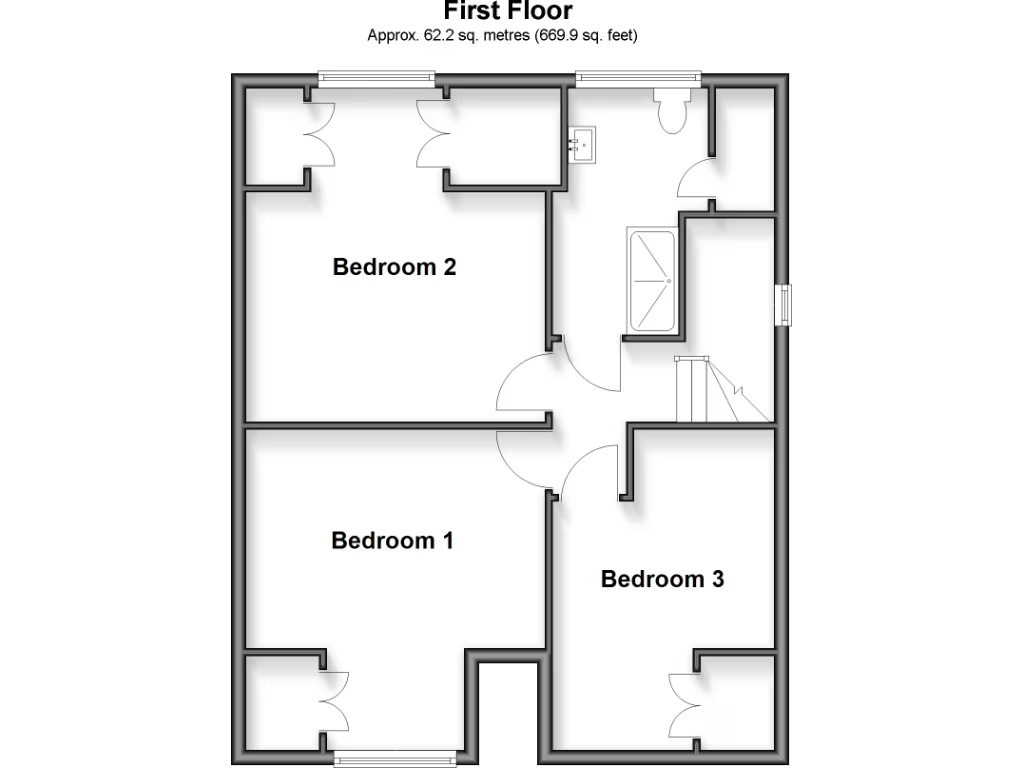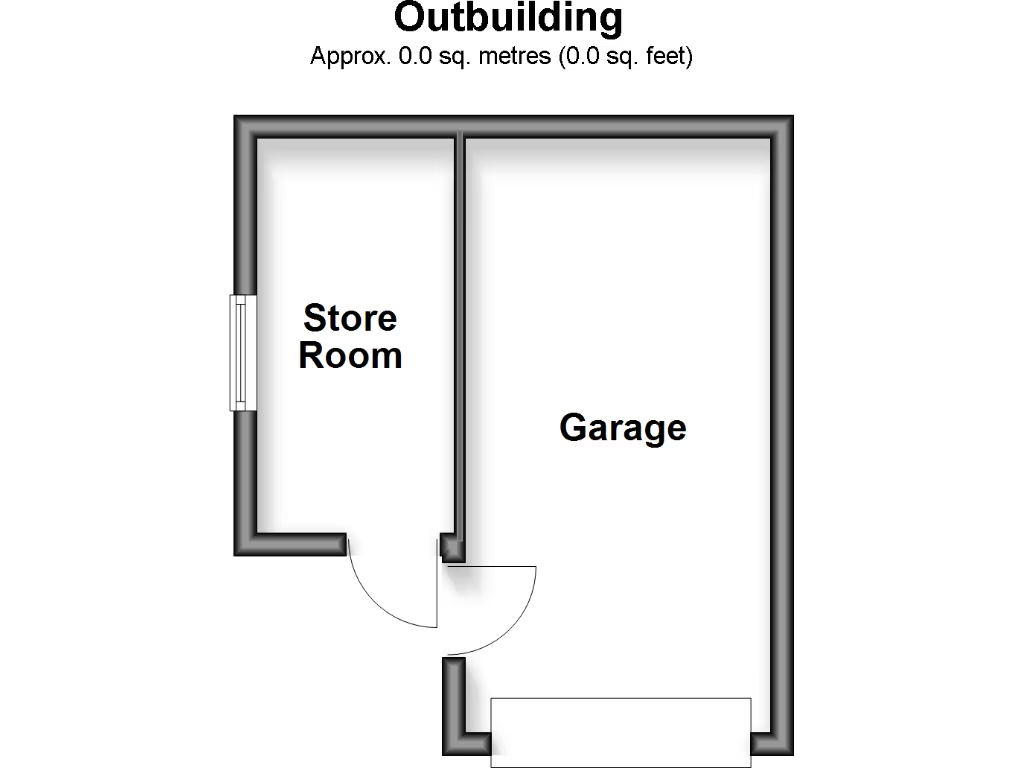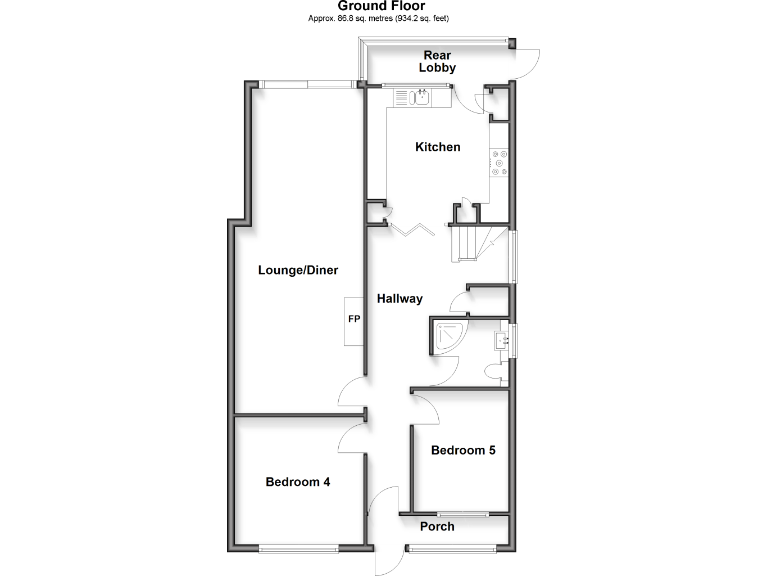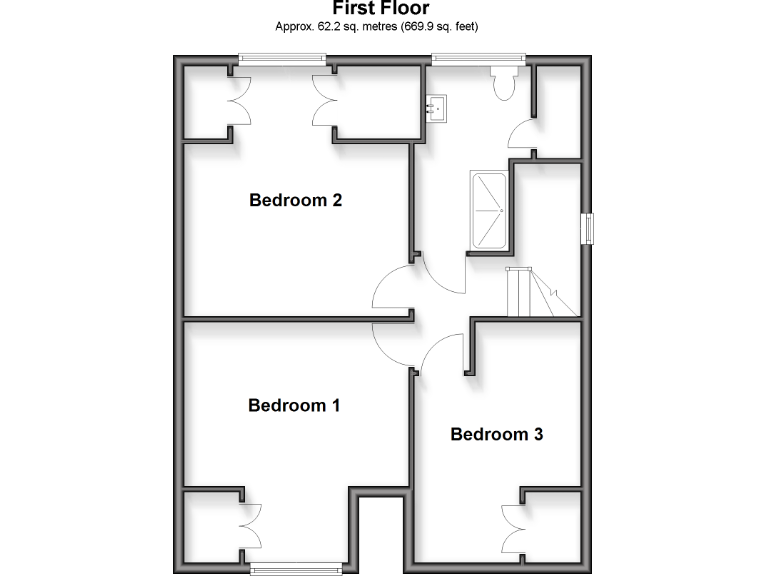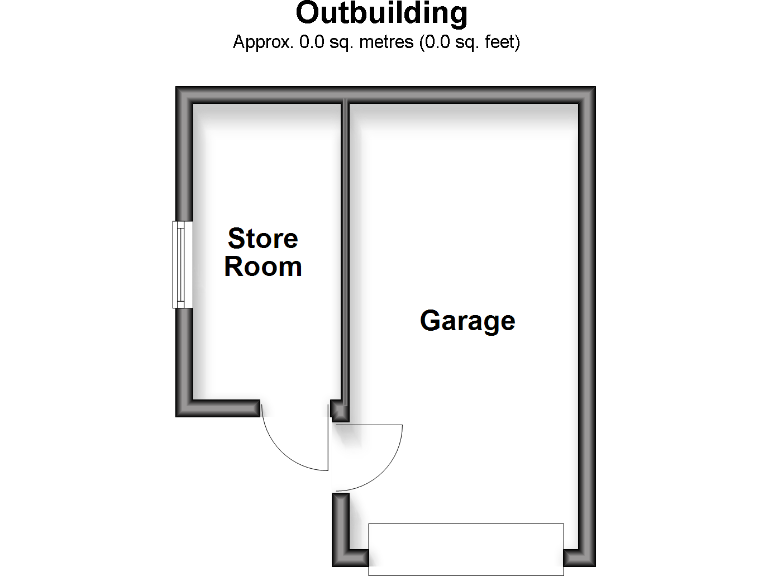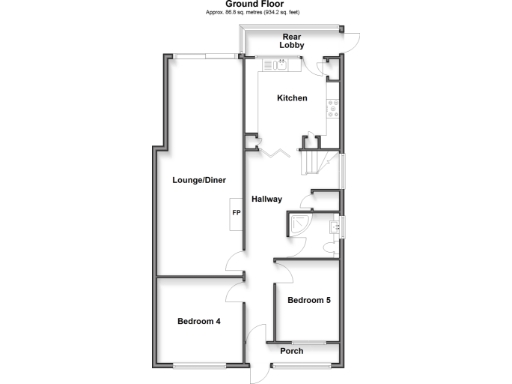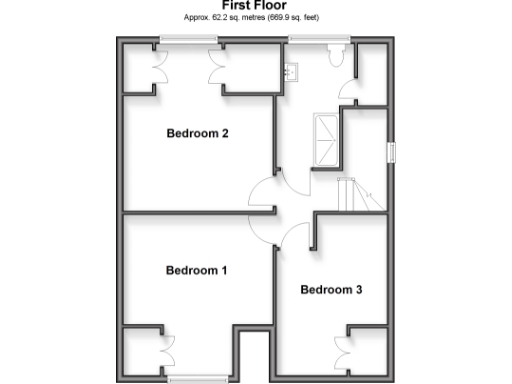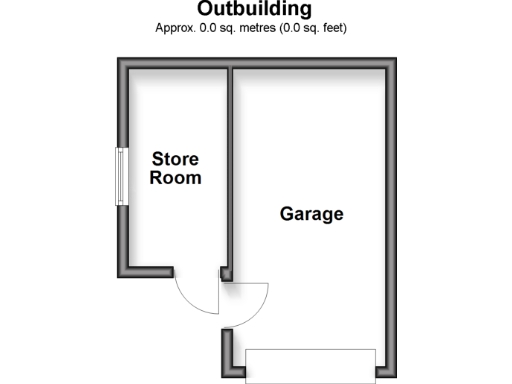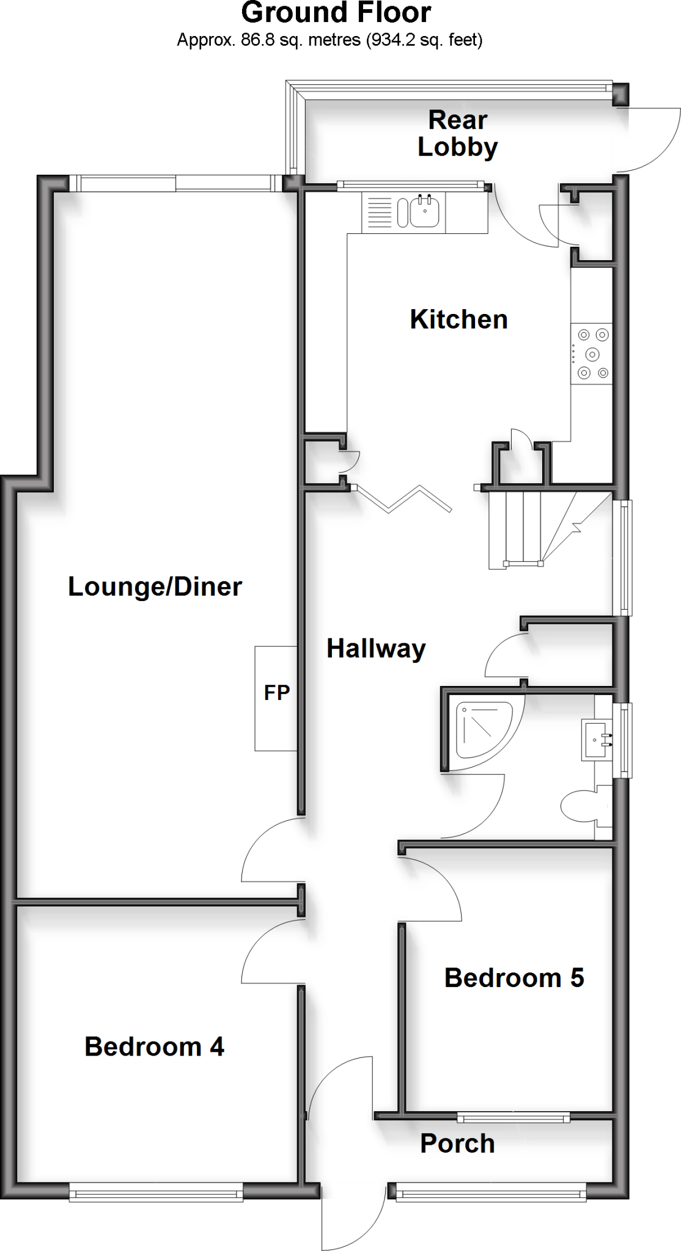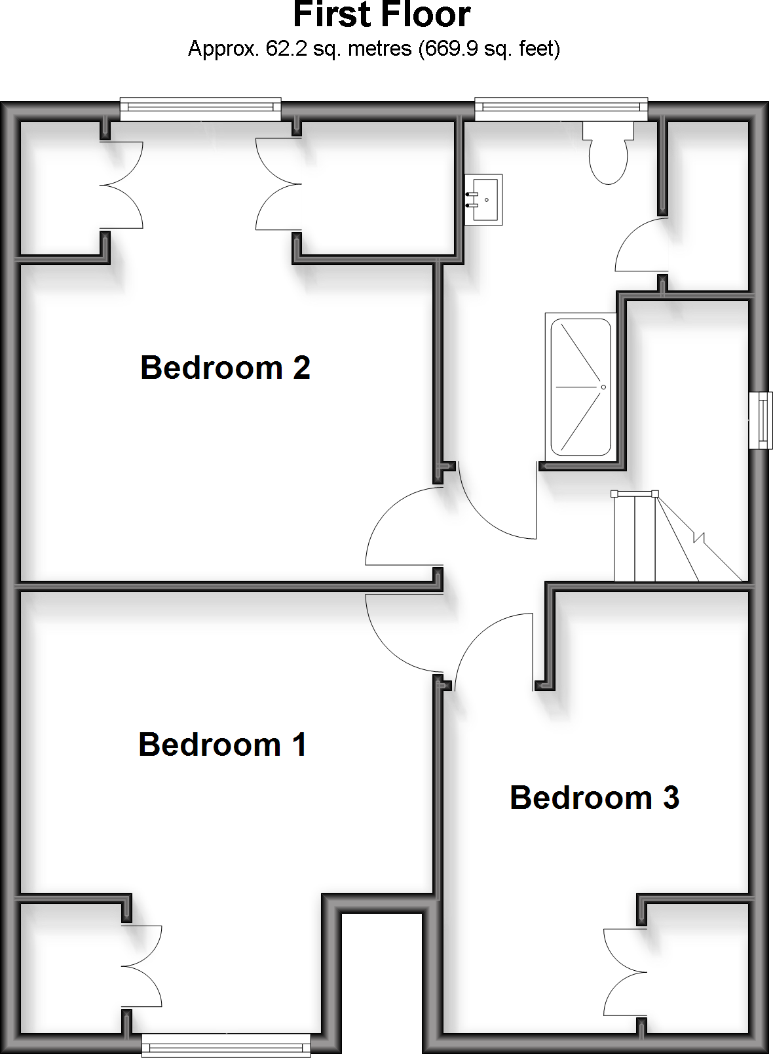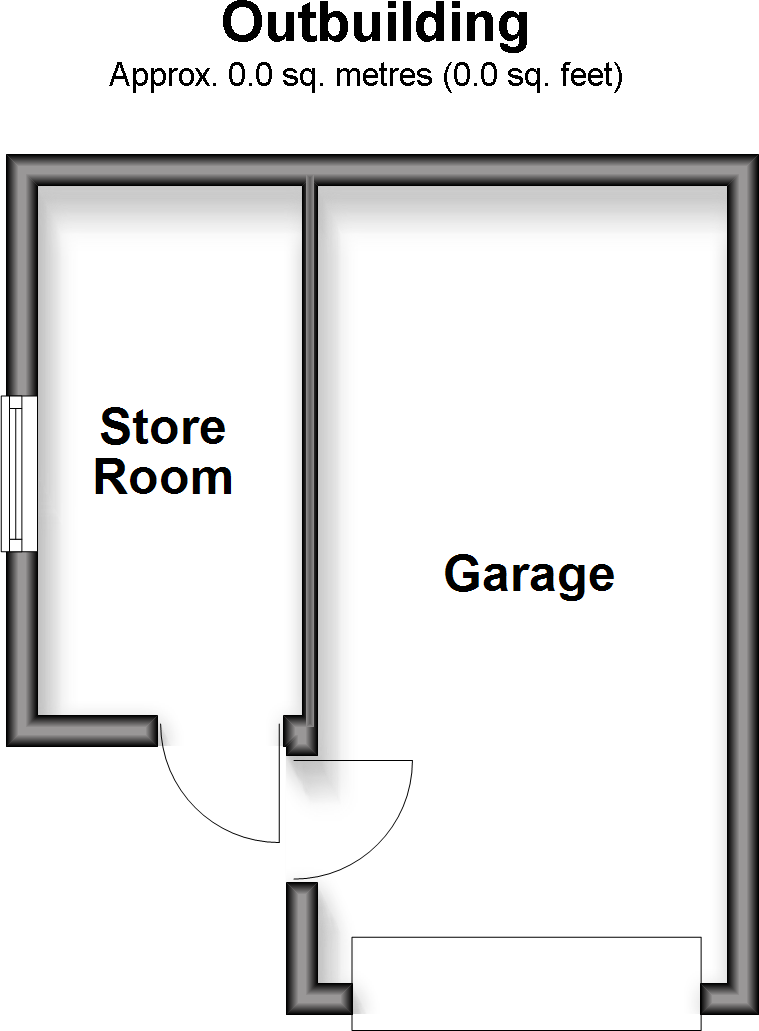Summary - Windsor Drive, Sittingbourne, Kent ME10 1UL
5 bed 2 bath Chalet
Renovated retirement home with large private garden and multi-car driveway.
Five bedrooms with flexible layout and dedicated study space
A newly refurbished five-bedroom chalet bungalow arranged over two levels, this semi-detached home sits in a popular Southside location with generous, mature rear gardens and a wide driveway for multiple cars. The flexible layout includes a large lounge/diner, kitchen, two shower rooms and an upstairs landing that serves three first-floor bedrooms — one currently set up as a study for home working.
This property is being marketed with a Home for Life Lifetime Lease example price for buyers aged 60+; the guide Lifetime Lease price is £330,500 (typical saving circa 33% against the full market value of £500,000). The plan lets eligible purchasers buy a share of the property (up to 50%) to safeguard some capital while remaining in the home. The full listed market price and Lifetime Lease savings will vary by age and personal circumstances; interested parties should request a personalised quote or use the Homewise calculator for an indication.
Practical strengths include off-street parking for several vehicles, a large private garden with greenhouse, gas central heating and fast broadband — useful for remote working. The property was built in the 1950s–60s and has been newly renovated, but room proportions are modest overall and ceiling heights are lower than in newer homes. Council tax is noted as expensive, so budget accordingly.
Suitable as a retirement home, the chalet gives straightforward, low-maintenance living with scope to adapt the flexible rooms. Buyers should verify all dimensions, tenure details and any planning or building consents; the Lifetime Lease arrangement is optional and the property is available at full market value to non-eligible buyers.
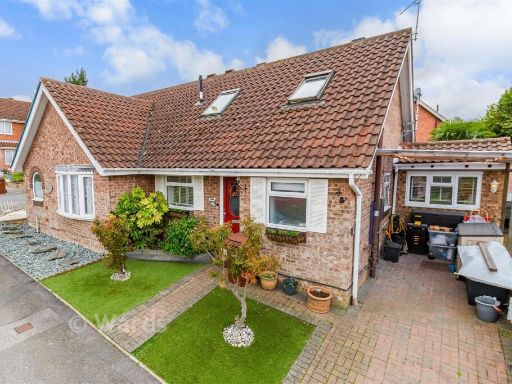 3 bedroom bungalow for sale in Woolwich Close, Chatham, Kent, ME5 — £231,500 • 3 bed • 1 bath • 776 ft²
3 bedroom bungalow for sale in Woolwich Close, Chatham, Kent, ME5 — £231,500 • 3 bed • 1 bath • 776 ft²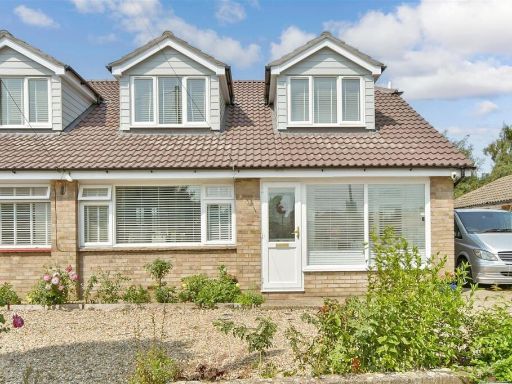 5 bedroom chalet for sale in Windsor Drive, Sittingbourne, Kent, ME10 — £550,000 • 5 bed • 2 bath • 1056 ft²
5 bedroom chalet for sale in Windsor Drive, Sittingbourne, Kent, ME10 — £550,000 • 5 bed • 2 bath • 1056 ft²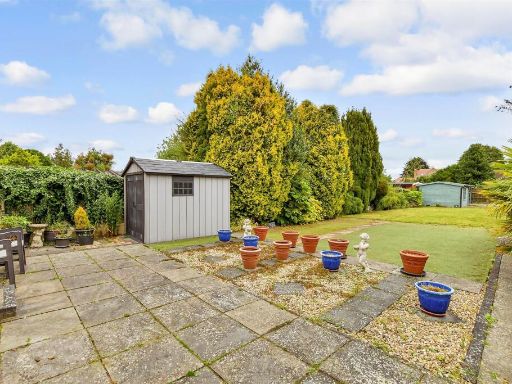 2 bedroom detached bungalow for sale in Sutton Road, Maidstone, Kent, ME15 — £231,500 • 2 bed • 1 bath • 1238 ft²
2 bedroom detached bungalow for sale in Sutton Road, Maidstone, Kent, ME15 — £231,500 • 2 bed • 1 bath • 1238 ft²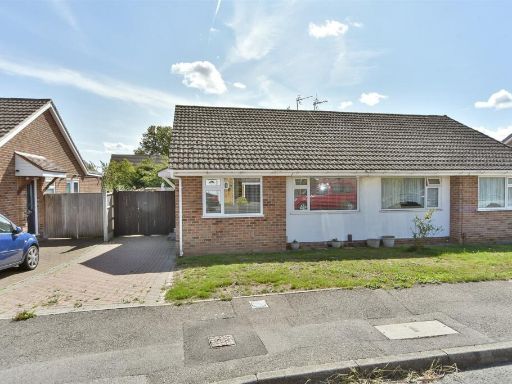 3 bedroom semi-detached bungalow for sale in Hamilton Crescent, Sittingbourne, Kent, ME10 — £247,500 • 3 bed • 1 bath • 539 ft²
3 bedroom semi-detached bungalow for sale in Hamilton Crescent, Sittingbourne, Kent, ME10 — £247,500 • 3 bed • 1 bath • 539 ft²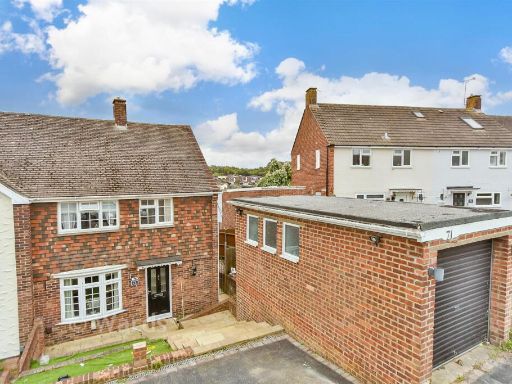 3 bedroom semi-detached house for sale in Downsview, Downsview, Chatham, Kent, ME5 — £215,000 • 3 bed • 1 bath • 808 ft²
3 bedroom semi-detached house for sale in Downsview, Downsview, Chatham, Kent, ME5 — £215,000 • 3 bed • 1 bath • 808 ft²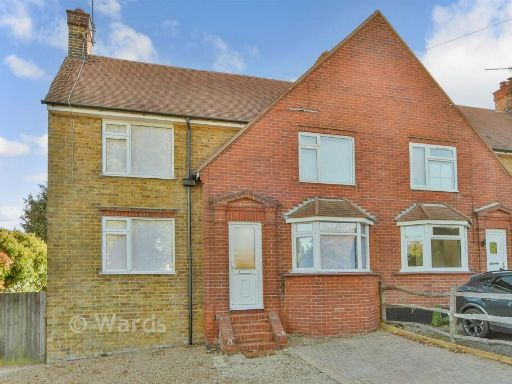 3 bedroom semi-detached house for sale in Keycol Hill, Bobbing, Sittingbourne, Kent, ME9 — £241,500 • 3 bed • 2 bath • 829 ft²
3 bedroom semi-detached house for sale in Keycol Hill, Bobbing, Sittingbourne, Kent, ME9 — £241,500 • 3 bed • 2 bath • 829 ft²