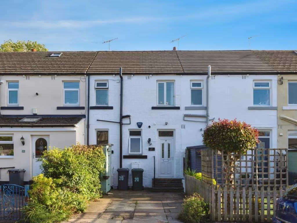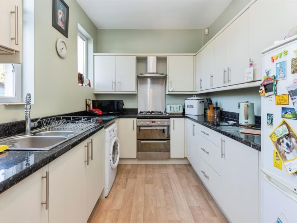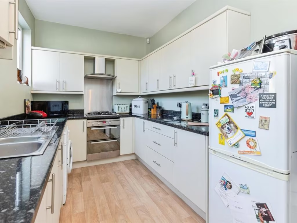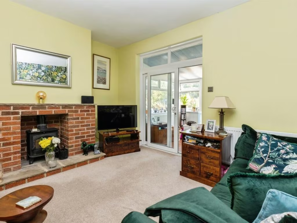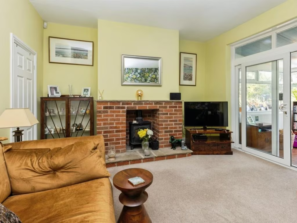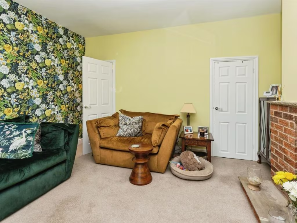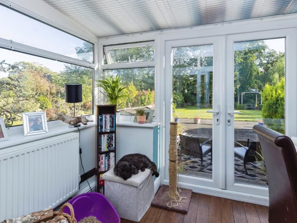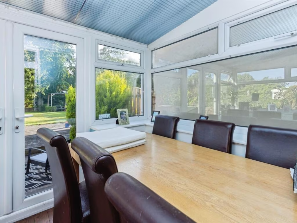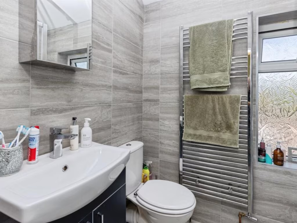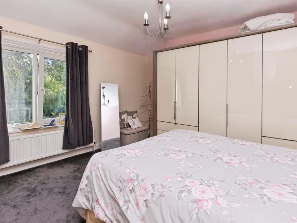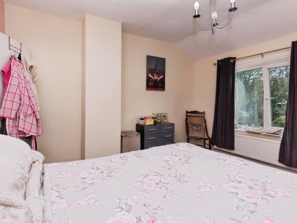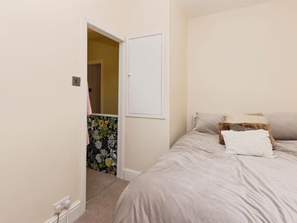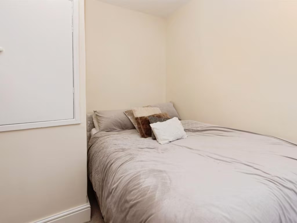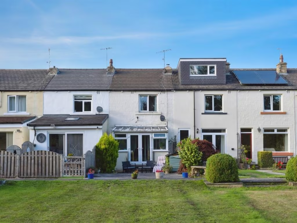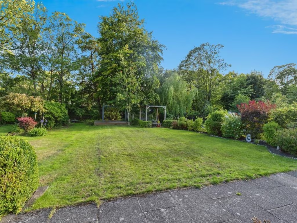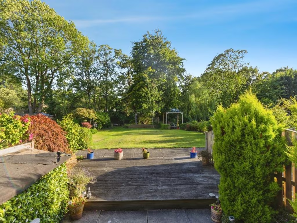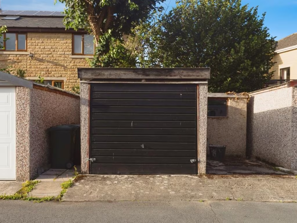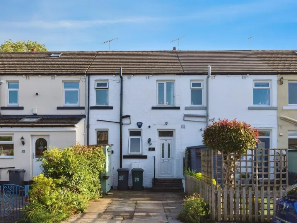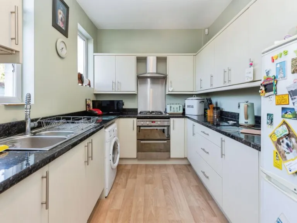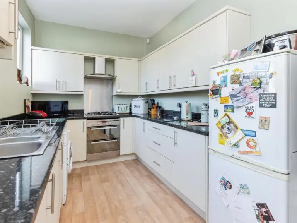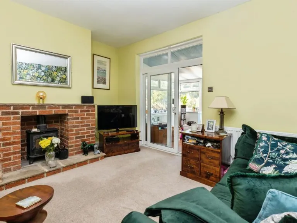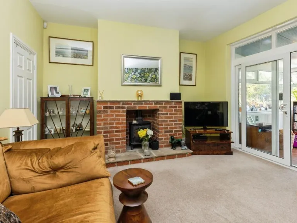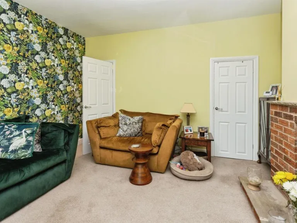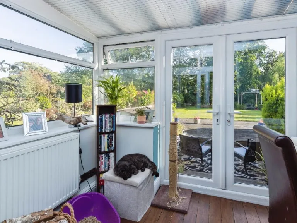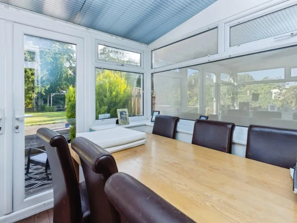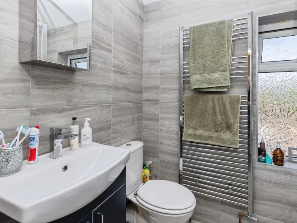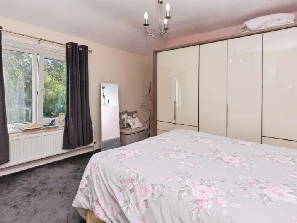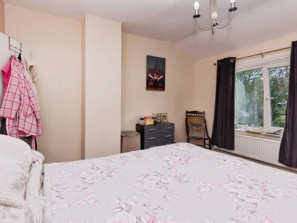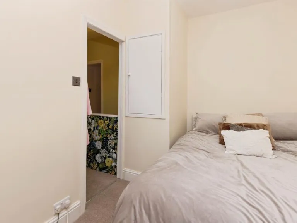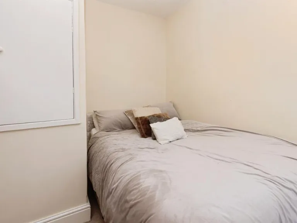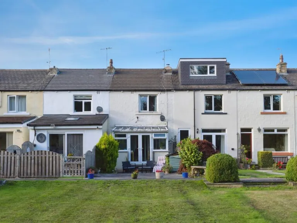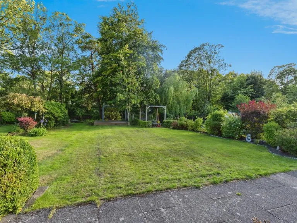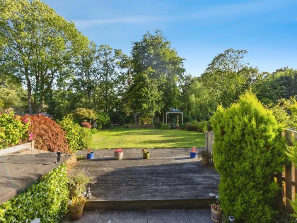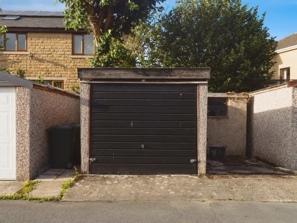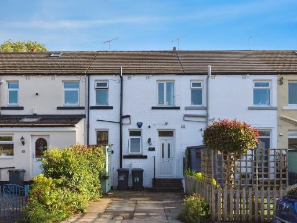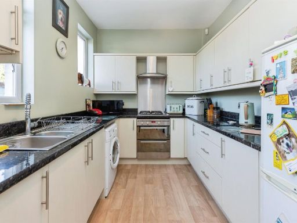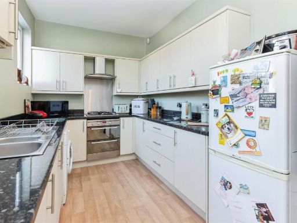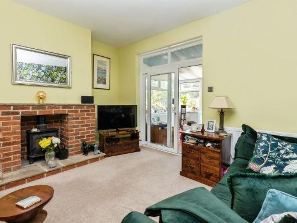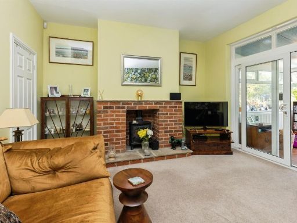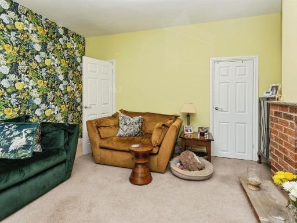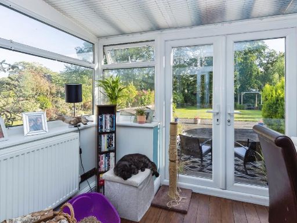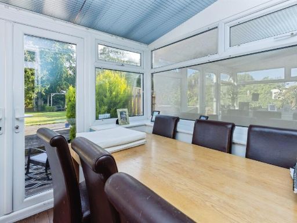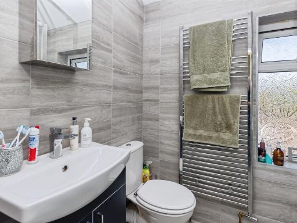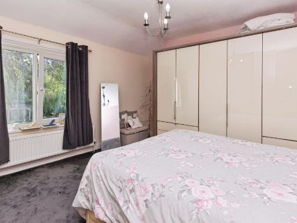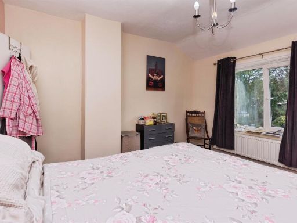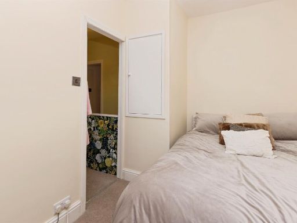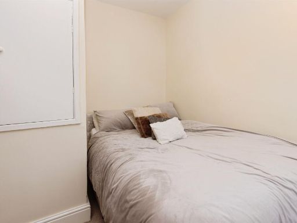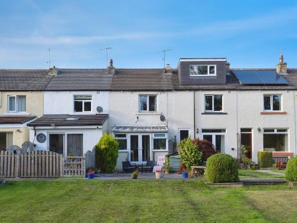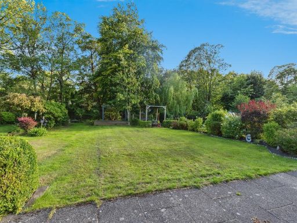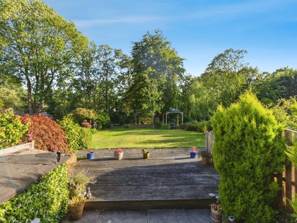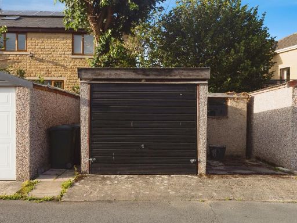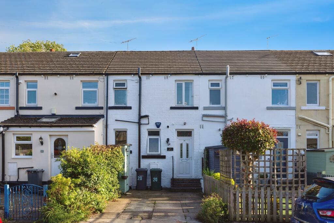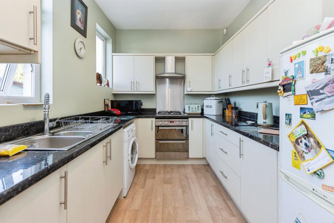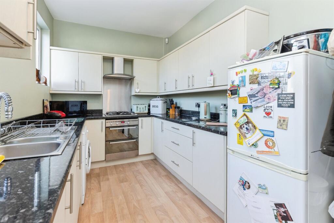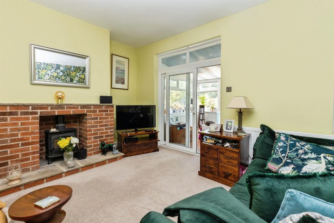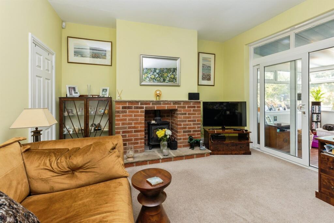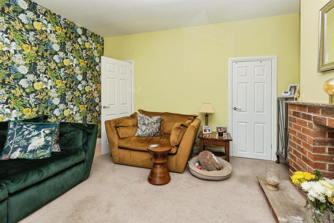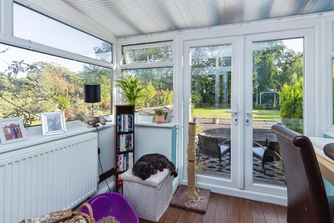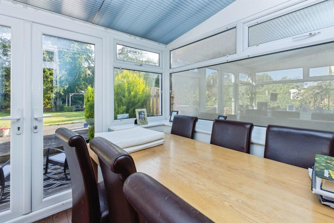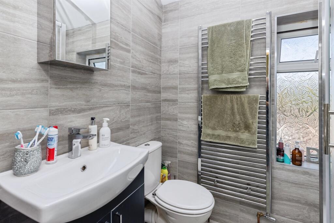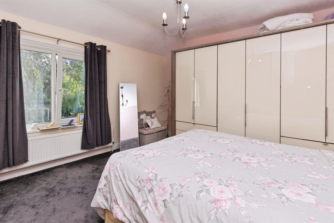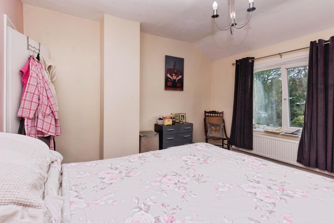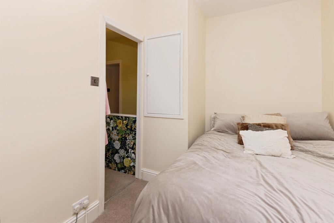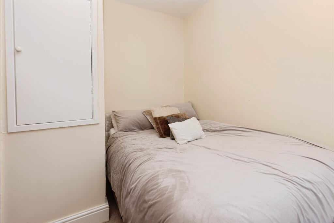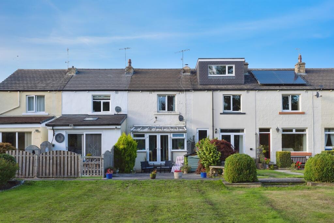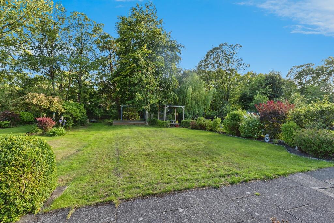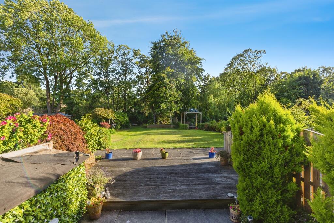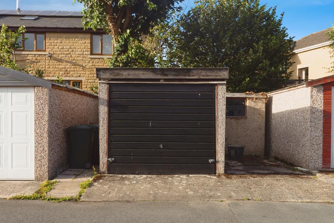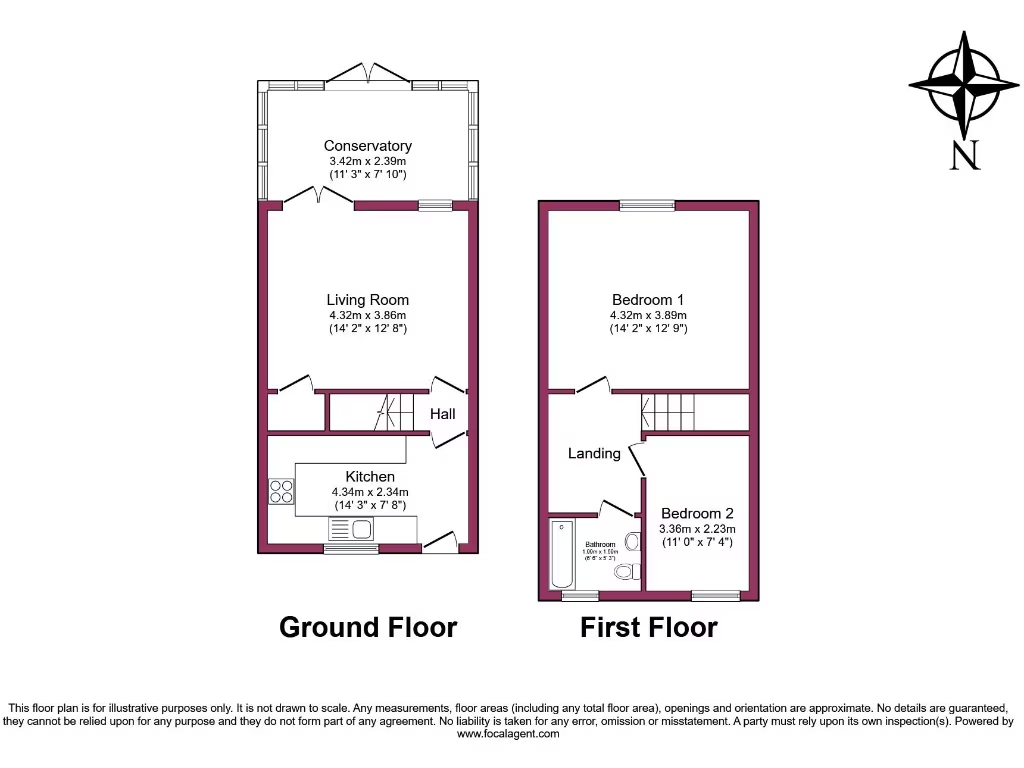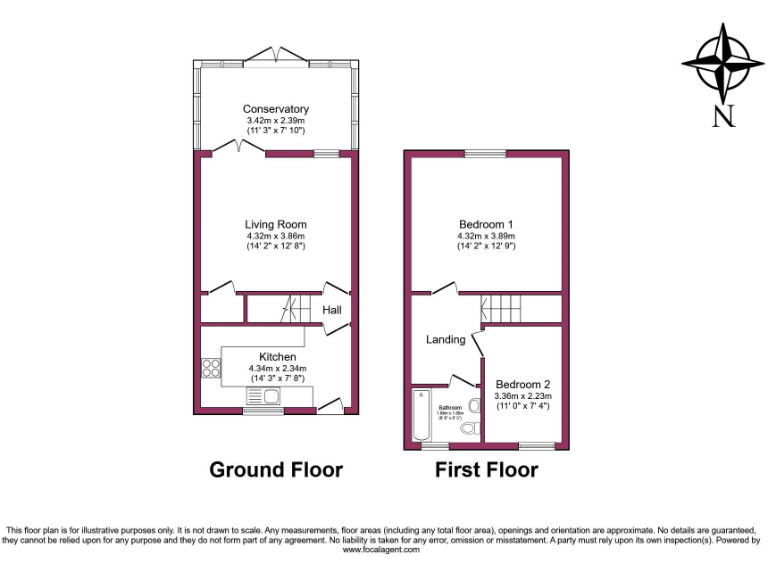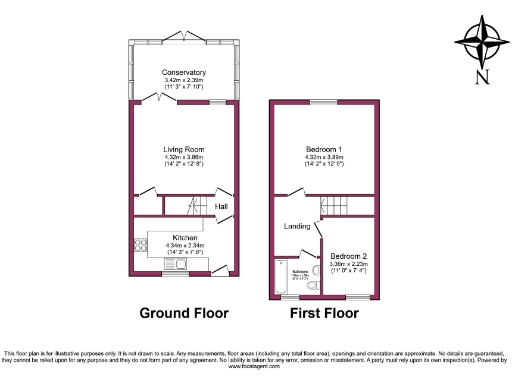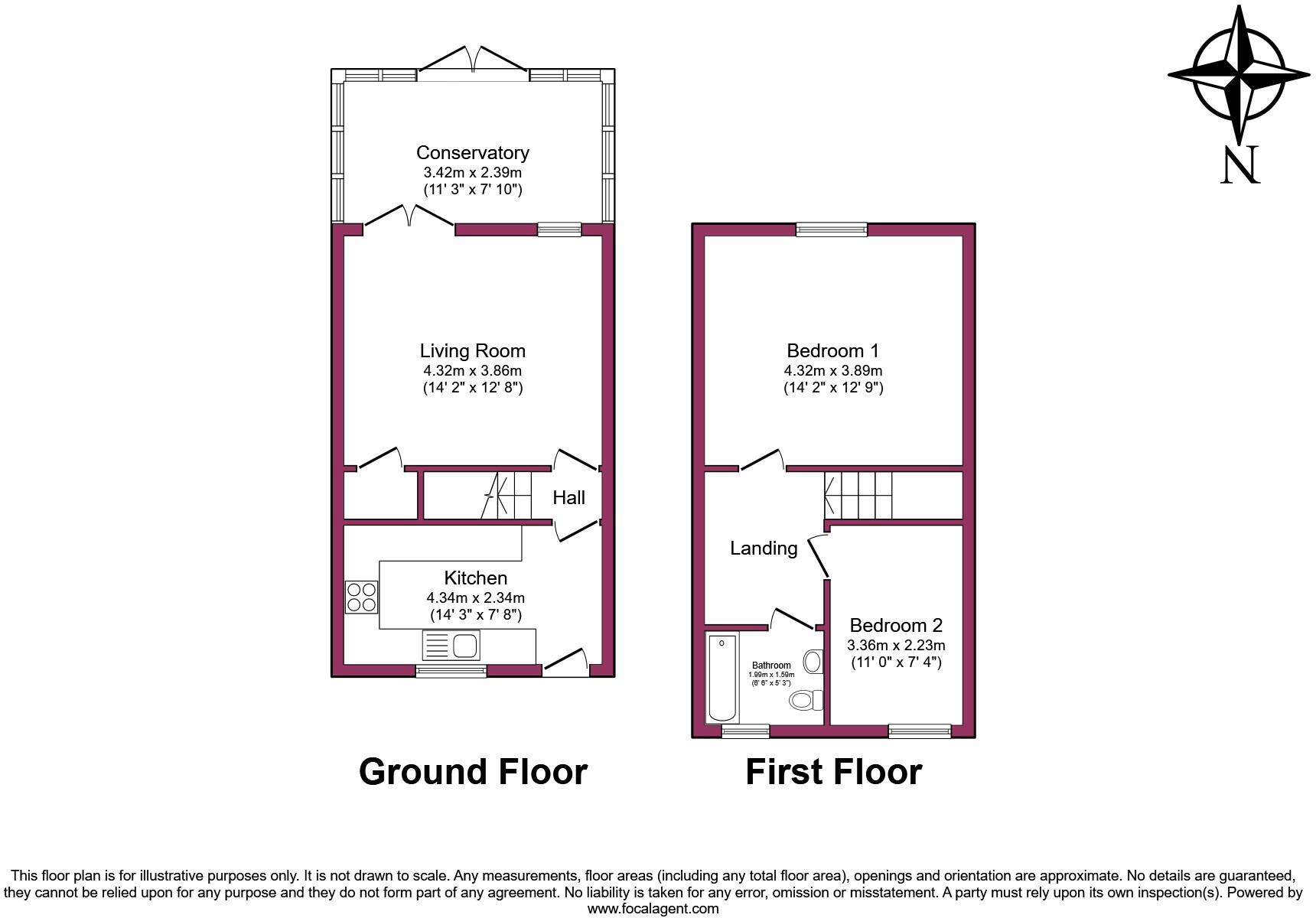Summary - 20, Ash Grove, BINGLEY BD16 1LU
2 bed 1 bath Terraced
Spacious garden, garage and recent boiler — ideal for growing families seeking convenience.
Generous rear garden extending toward the River Aire, with patio and decking
Detached single garage plus private driveway for off-street parking
Two double bedrooms, one contemporary shower room
Conservatory with French doors and garden access
Boiler installed less than two years ago, still under warranty
Double glazing throughout; mains gas central heating and radiators
Medium flood risk because of riverside setting — check insurance costs
Built 1930–1949; commission a full survey to confirm condition
This well-presented two-bedroom mid-terraced house offers a practical family layout and a standout rear garden that stretches down toward the River Aire. The ground floor features a bright living room, an L-shaped modern kitchen and a sizable conservatory with French doors opening onto expansive lawn, decking and patio areas — ideal for family life and outdoor entertaining.
Practical comforts include double glazing, mains gas central heating with a boiler installed within the last two years (still under warranty), a private driveway and a detached single garage. The property sits on a decent plot and provides off-street parking — a useful asset in this convenient, edge-of-town location close to shops, transport links and well-rated schools.
Buyers should note the house dates from the 1930–1949 period and is an average-sized home (approximately 676 sq ft) with one shower room. The property has a medium flood risk due to its riverside setting; purchasers should factor in insurance and any specialist surveying. A general building survey is recommended to verify condition and services before purchase.
Overall this freehold mid-terrace will suit families seeking immediate move-in with scope to personalise over time, or investors wanting a well-located rental with strong outdoor appeal. The combination of generous garden, garage, driveway and recent boiler represents practical, near-term value while retaining longer-term potential.
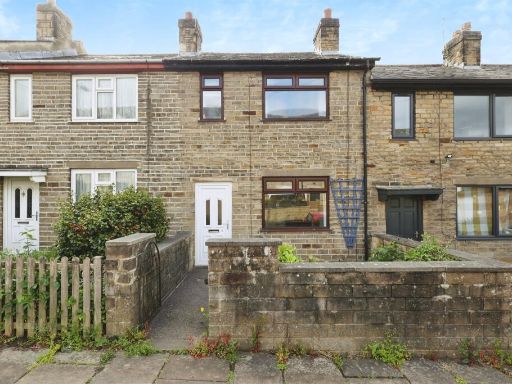 2 bedroom terraced house for sale in Barran Street, Bingley, BD16 — £155,000 • 2 bed • 1 bath • 679 ft²
2 bedroom terraced house for sale in Barran Street, Bingley, BD16 — £155,000 • 2 bed • 1 bath • 679 ft²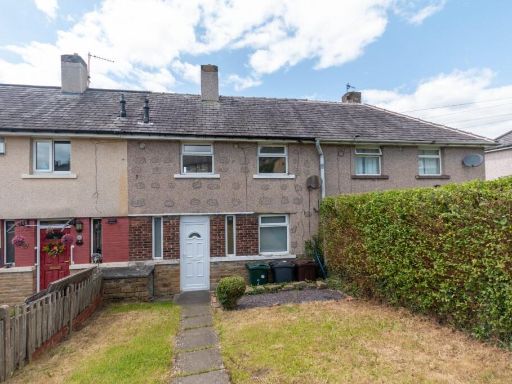 2 bedroom terraced house for sale in Kent Road, Bingley, West Yorkshire, BD16 — £135,000 • 2 bed • 1 bath • 645 ft²
2 bedroom terraced house for sale in Kent Road, Bingley, West Yorkshire, BD16 — £135,000 • 2 bed • 1 bath • 645 ft²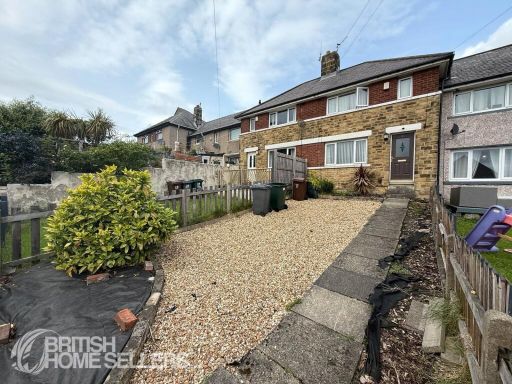 2 bedroom terraced house for sale in The Oval, Bingley, West Yorkshire, BD16 — £140,000 • 2 bed • 1 bath • 594 ft²
2 bedroom terraced house for sale in The Oval, Bingley, West Yorkshire, BD16 — £140,000 • 2 bed • 1 bath • 594 ft²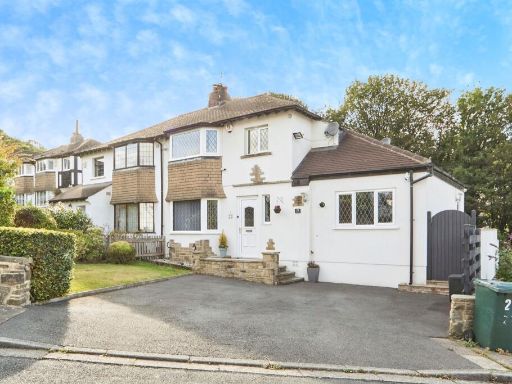 3 bedroom semi-detached house for sale in Westwood Crescent, Bingley, BD16 — £375,000 • 3 bed • 1 bath • 1311 ft²
3 bedroom semi-detached house for sale in Westwood Crescent, Bingley, BD16 — £375,000 • 3 bed • 1 bath • 1311 ft²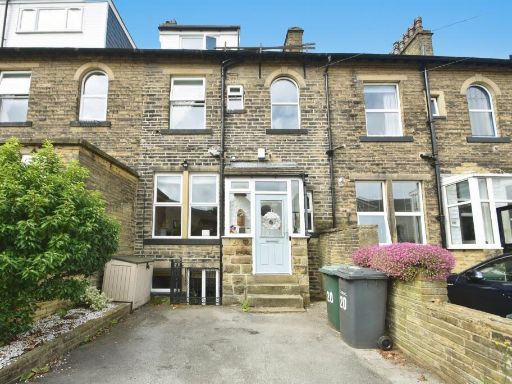 4 bedroom terraced house for sale in Sleningford Terrace, Bingley, BD16 — £310,000 • 4 bed • 1 bath • 1323 ft²
4 bedroom terraced house for sale in Sleningford Terrace, Bingley, BD16 — £310,000 • 4 bed • 1 bath • 1323 ft²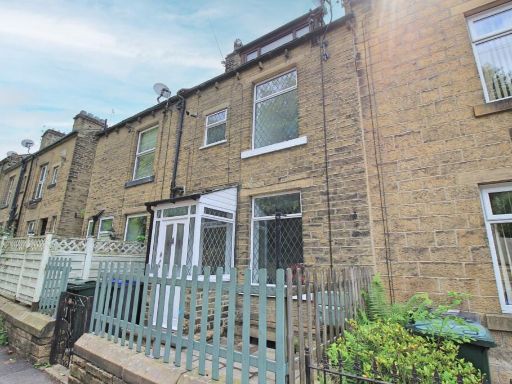 2 bedroom terraced house for sale in Fernbank Drive, Bingley, West Yorkshire, BD16 — £160,000 • 2 bed • 1 bath • 571 ft²
2 bedroom terraced house for sale in Fernbank Drive, Bingley, West Yorkshire, BD16 — £160,000 • 2 bed • 1 bath • 571 ft²