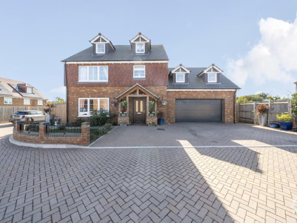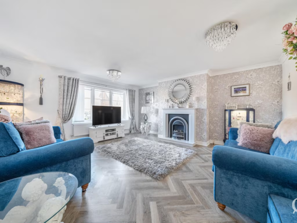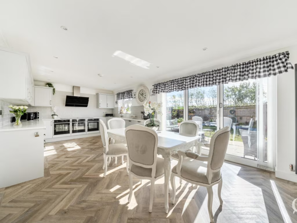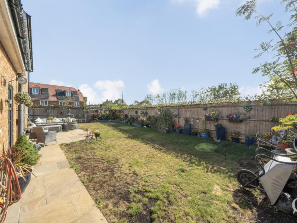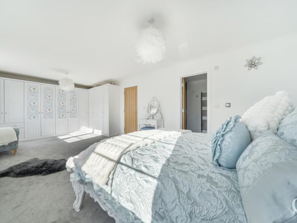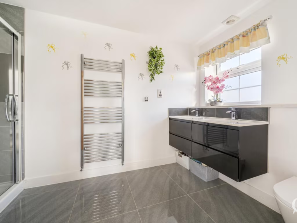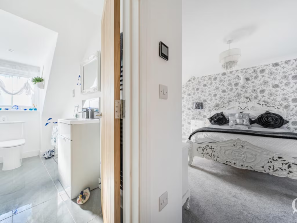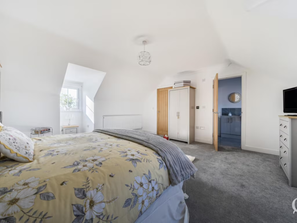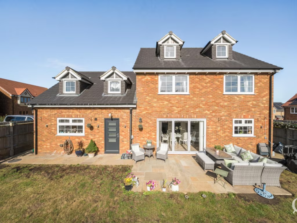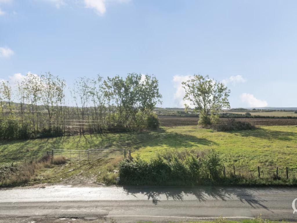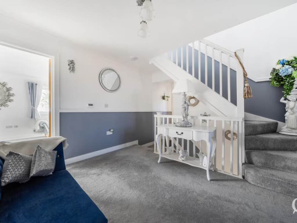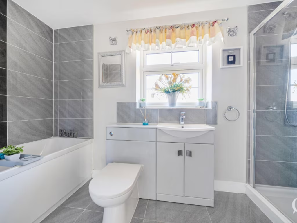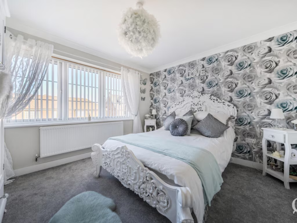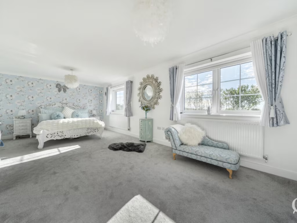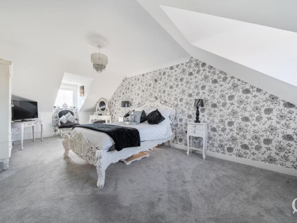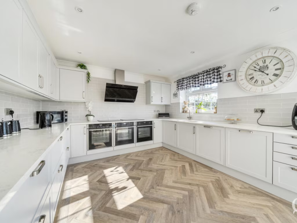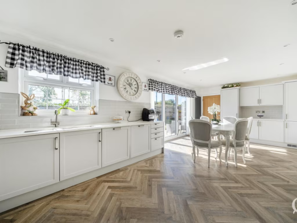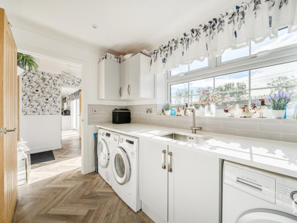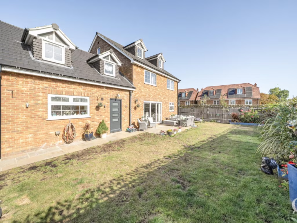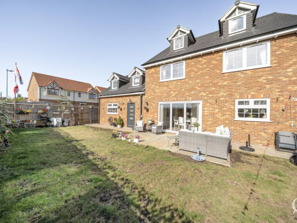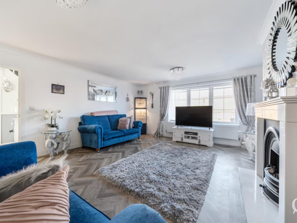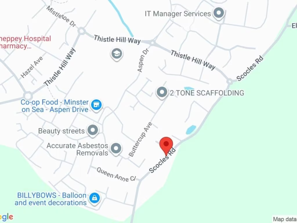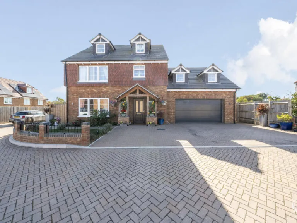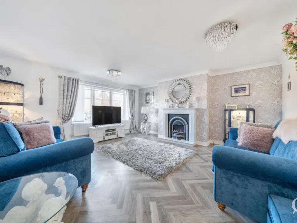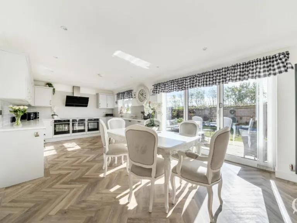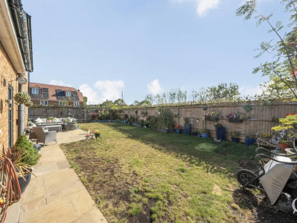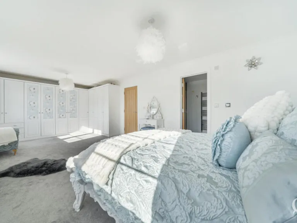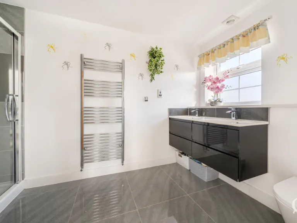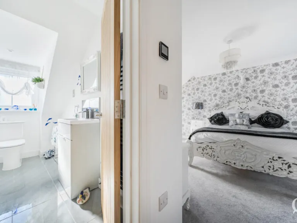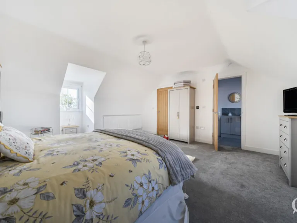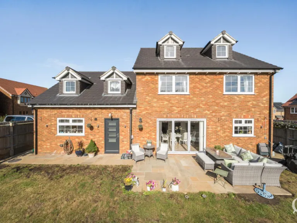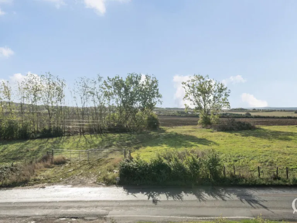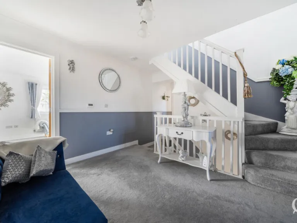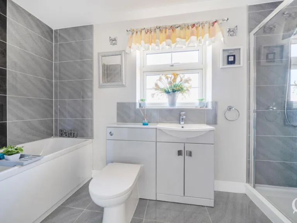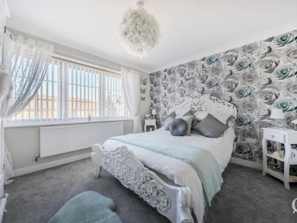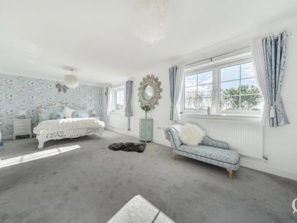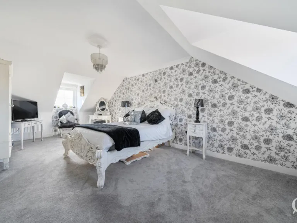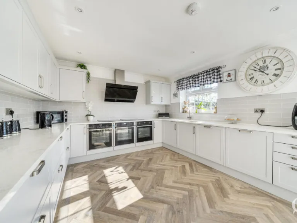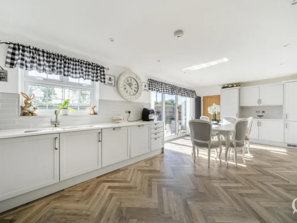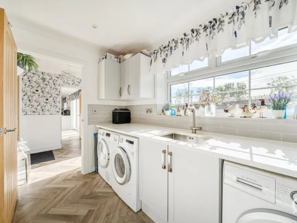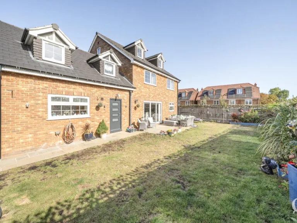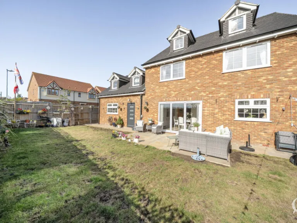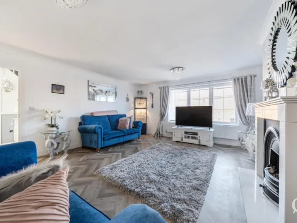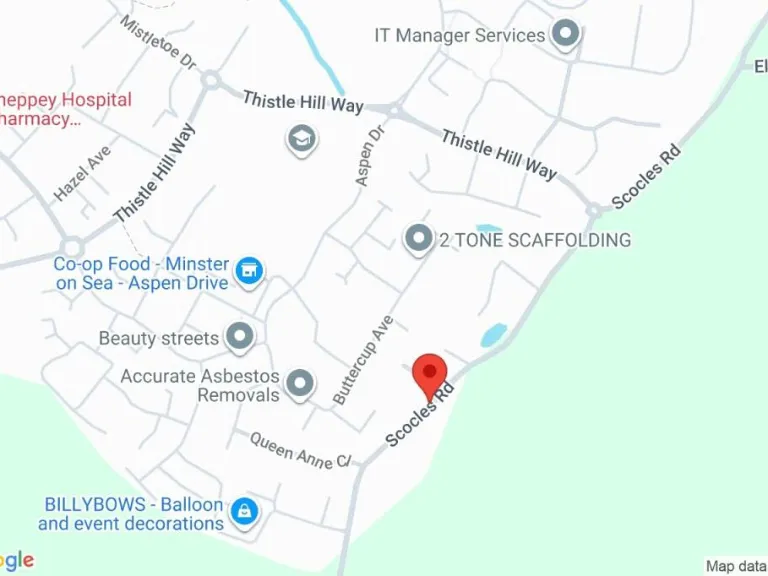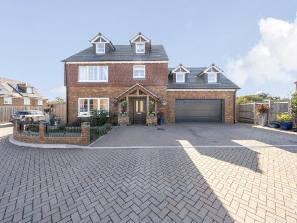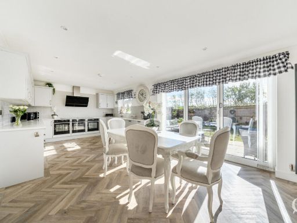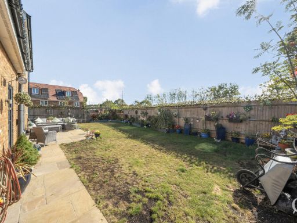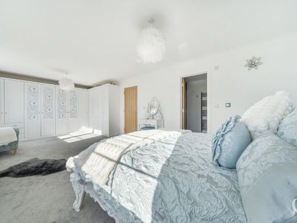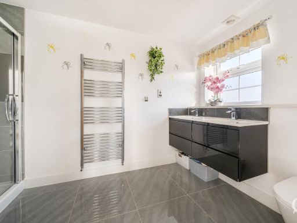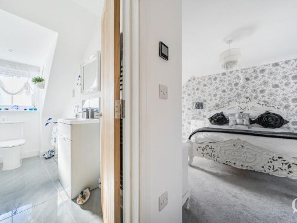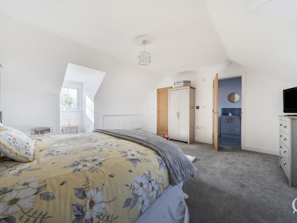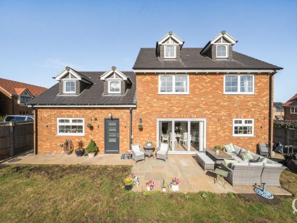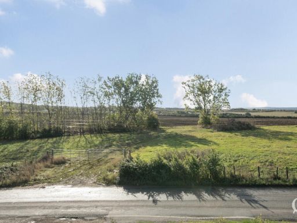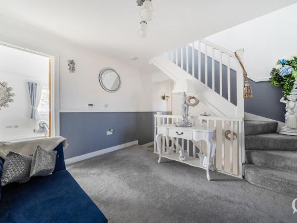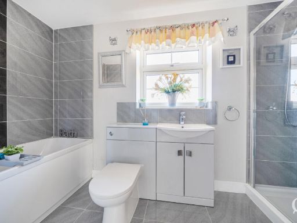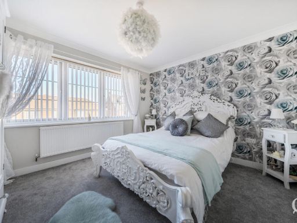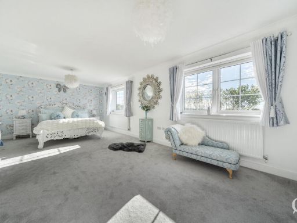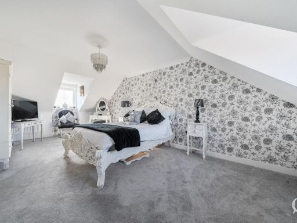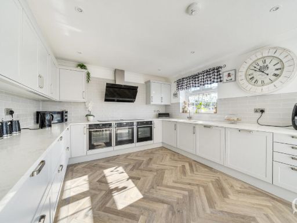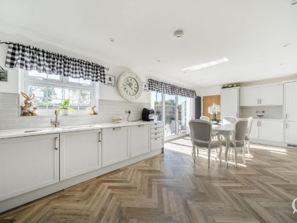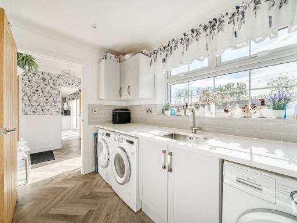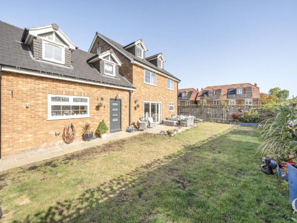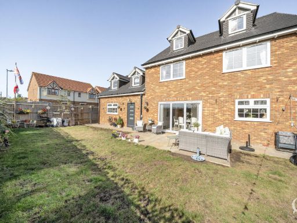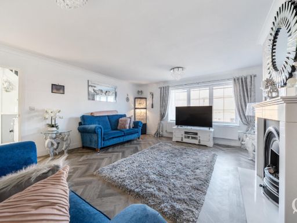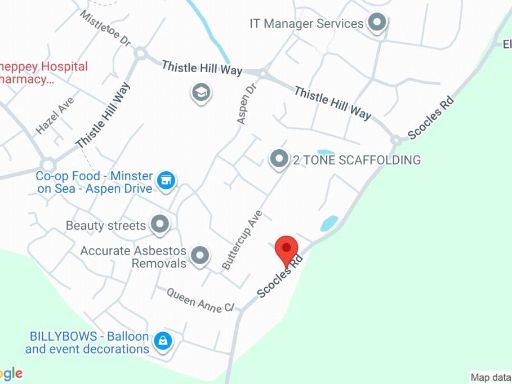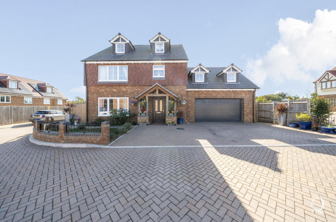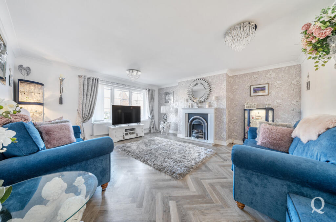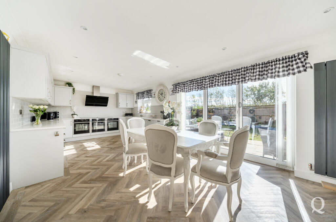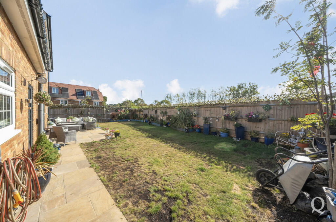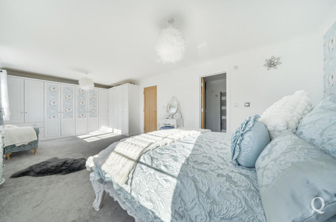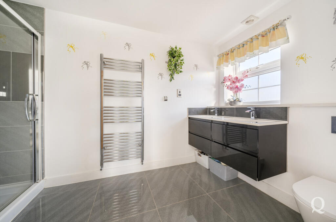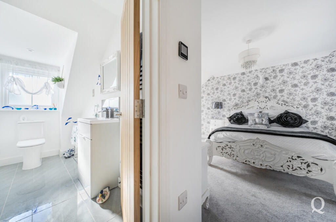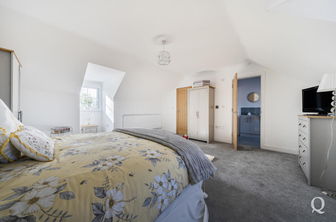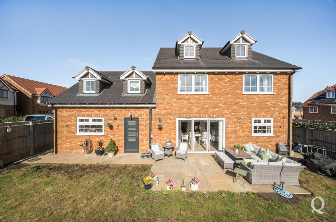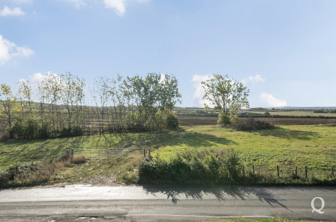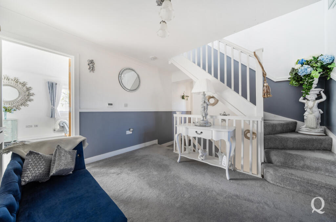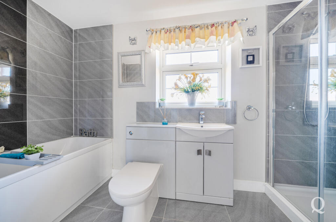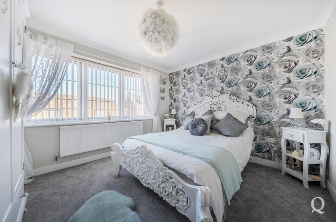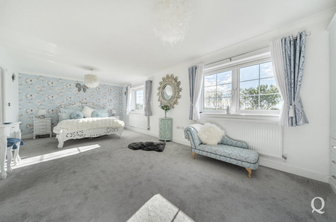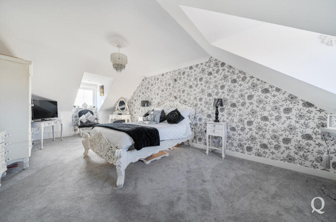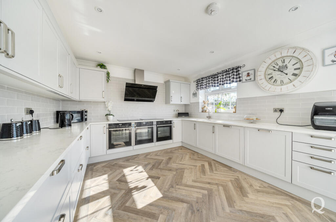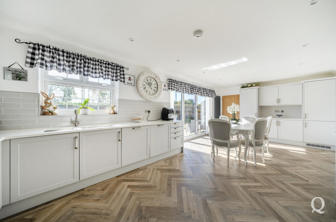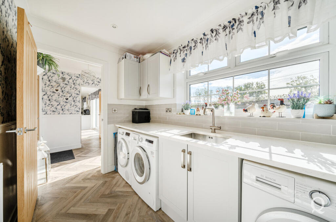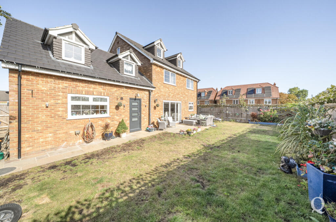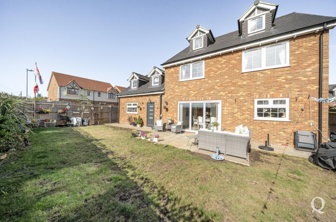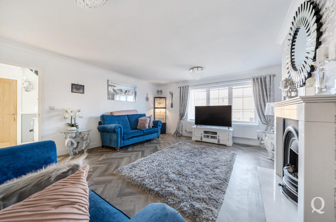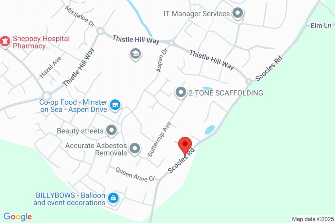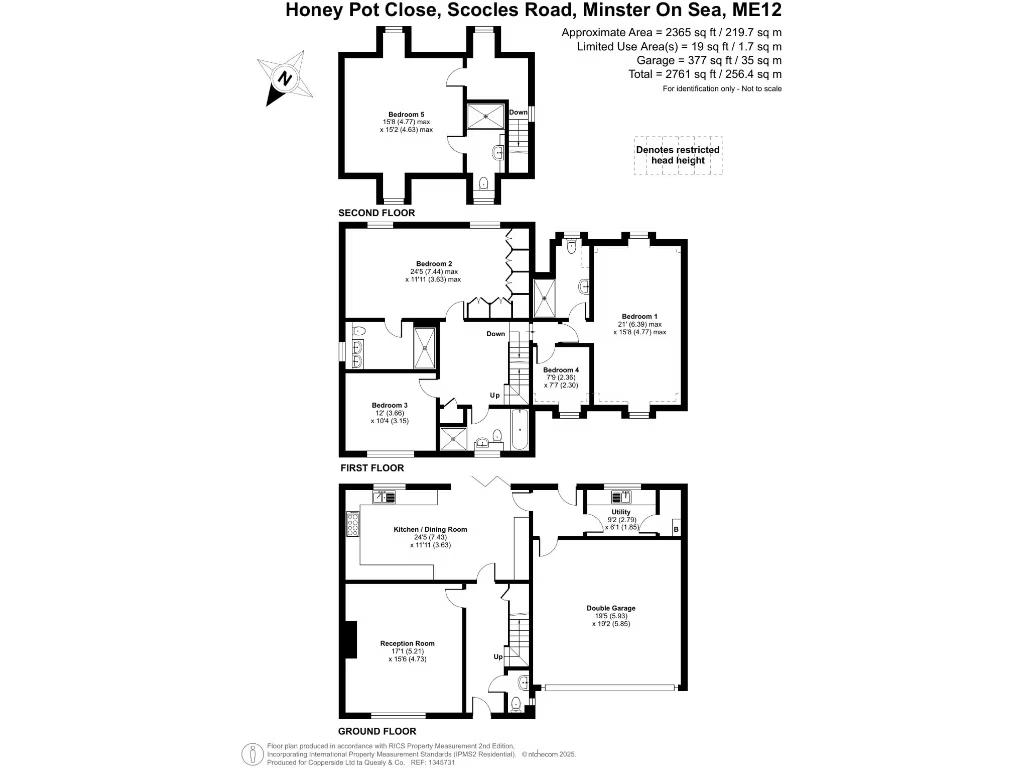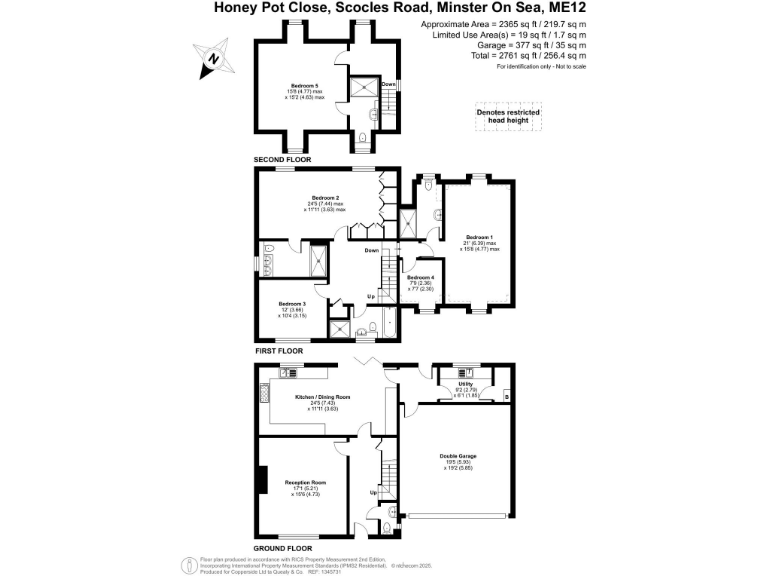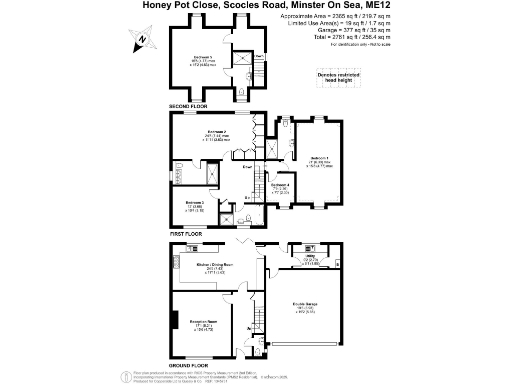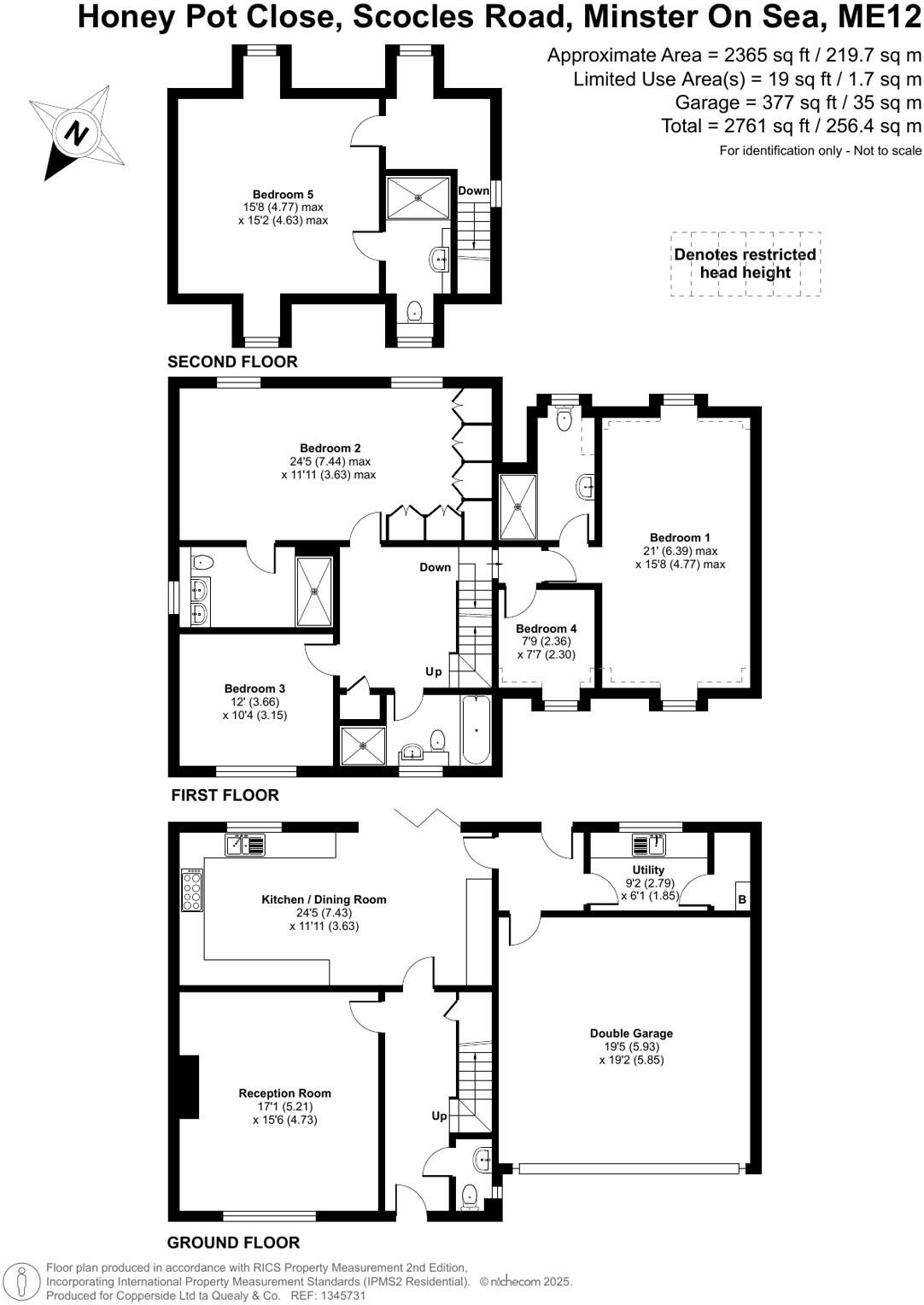Summary - 1 HONEY POT CLOSE MINSTER ON SEA SHEERNESS ME12 3XG
5 bed 4 bath Detached
Large five-bedroom detached house with double garage and landscaped garden.
Five double bedrooms across three floors, principal en-suite on top floor
This substantial five-bedroom detached house, built in 2021, sits within a small boutique development of nine homes in Minster on Sea. The ground floor flows from a welcoming entrance hall to a bright living room and a large open-plan kitchen/dining area with doors onto a landscaped rear garden — ideal for family life and entertaining. Karndean herringbone-style flooring, integrated kitchen appliances and underfloor heating to main areas deliver a high-spec finish throughout.
Accommodation is arranged over three floors to provide flexible living: a principal bedroom with en-suite occupies the top floor, the first floor includes multiple bedrooms and en-suites plus a study/optional fourth bedroom for home working, and the ground floor has a separate utility room, cloakroom and direct access to the double garage. A wide block-paved driveway offers substantial off-street parking alongside the double garage.
Practical points for buyers: the home is freehold, connected to mains gas with a modern boiler and underfloor heating, and the site has no recorded flood risk. Council tax banding is high, and while the immediate area benefits from good transport links and a low-crime environment, local primary schools show mixed Ofsted results (one Good, one Requires Improvement and a separate nearby rating recorded as Inadequate), so families should research school places.
Overall this is a roomy, modern family home that will suit buyers needing generous living space, parking and a low-maintenance high-spec interior. Some buyers may want to verify local school options and the higher council tax costs when budgeting.
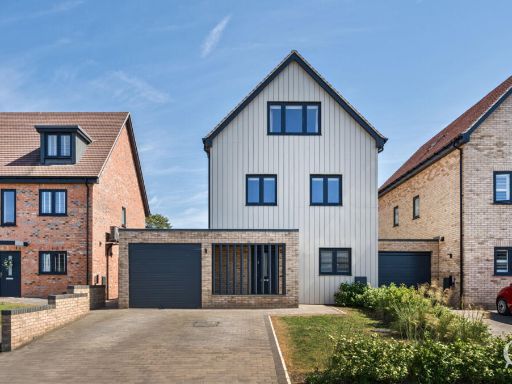 4 bedroom detached house for sale in Queen Bertha Drive, Minster on Sea, Sheerness, Kent, ME12 — £490,000 • 4 bed • 3 bath • 1465 ft²
4 bedroom detached house for sale in Queen Bertha Drive, Minster on Sea, Sheerness, Kent, ME12 — £490,000 • 4 bed • 3 bath • 1465 ft²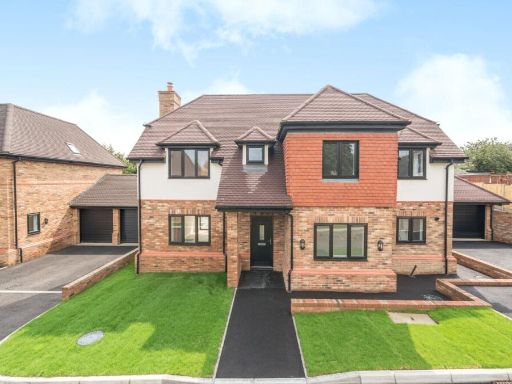 5 bedroom detached house for sale in Shaw Close, Scarborough Drive, Minster on Sea, Sheerness, ME12 — £650,000 • 5 bed • 3 bath • 1810 ft²
5 bedroom detached house for sale in Shaw Close, Scarborough Drive, Minster on Sea, Sheerness, ME12 — £650,000 • 5 bed • 3 bath • 1810 ft²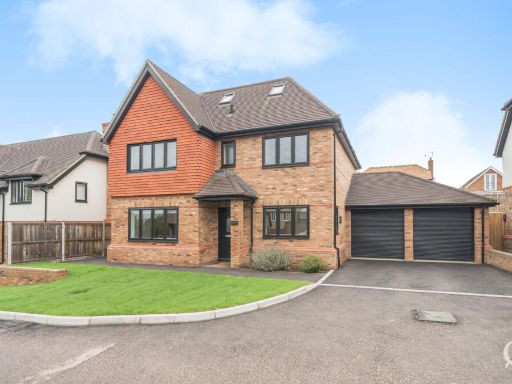 5 bedroom detached house for sale in Shaw Close, Scarborough Drive, Minster on Sea, Sheerness, ME12 — £650,000 • 5 bed • 3 bath • 1990 ft²
5 bedroom detached house for sale in Shaw Close, Scarborough Drive, Minster on Sea, Sheerness, ME12 — £650,000 • 5 bed • 3 bath • 1990 ft²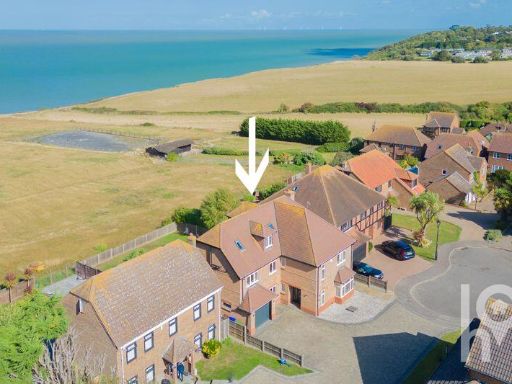 5 bedroom detached house for sale in Stanley Avenue, Minster on Sea, ME12 — £650,000 • 5 bed • 4 bath • 2210 ft²
5 bedroom detached house for sale in Stanley Avenue, Minster on Sea, ME12 — £650,000 • 5 bed • 4 bath • 2210 ft²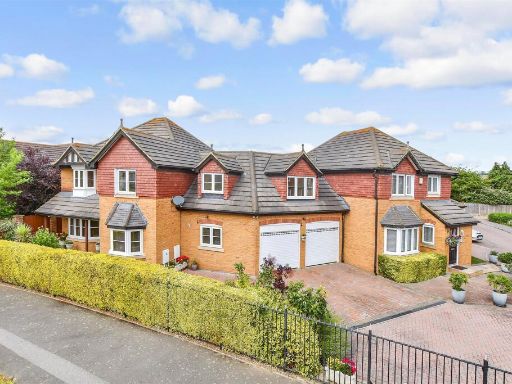 5 bedroom link detached house for sale in Jasmin Close, Minster On Sea, Sheerness, Kent, ME12 — £450,000 • 5 bed • 3 bath • 2140 ft²
5 bedroom link detached house for sale in Jasmin Close, Minster On Sea, Sheerness, Kent, ME12 — £450,000 • 5 bed • 3 bath • 2140 ft²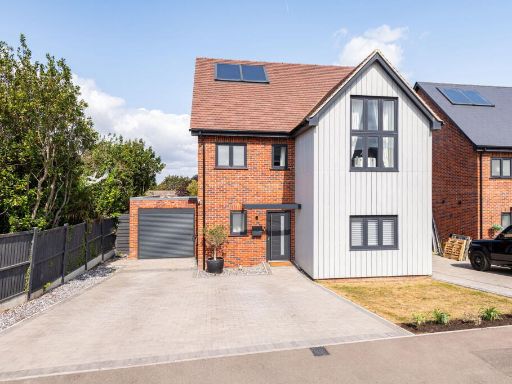 4 bedroom detached house for sale in Queen Bertha Drive, Minster, Kent, ME12 2DN, ME12 — £585,000 • 4 bed • 4 bath • 1864 ft²
4 bedroom detached house for sale in Queen Bertha Drive, Minster, Kent, ME12 2DN, ME12 — £585,000 • 4 bed • 4 bath • 1864 ft²