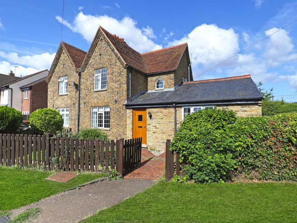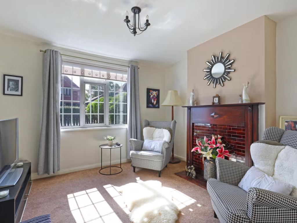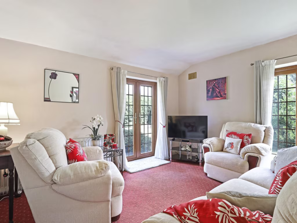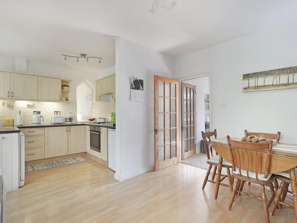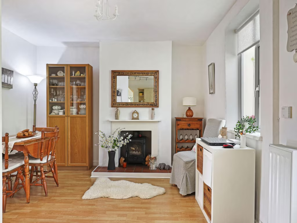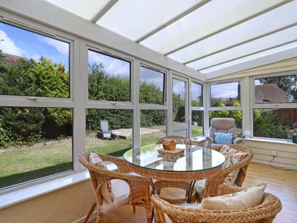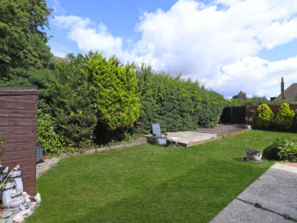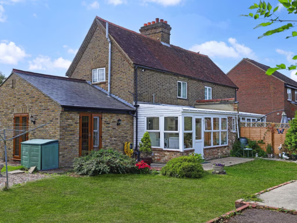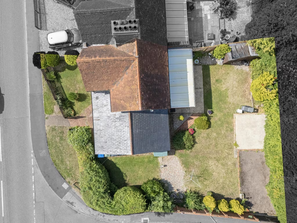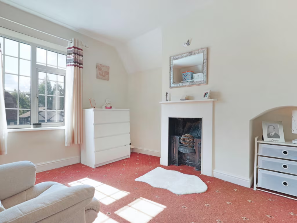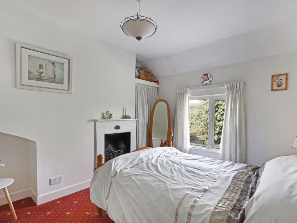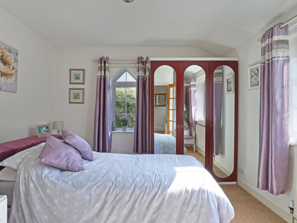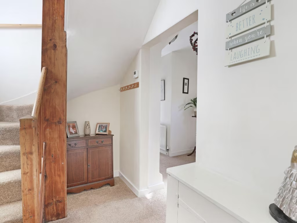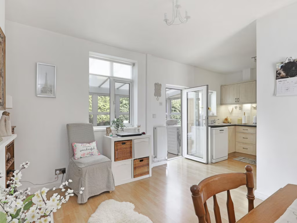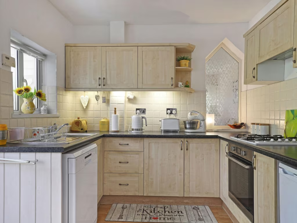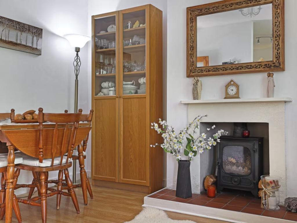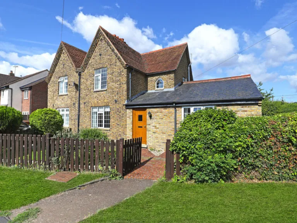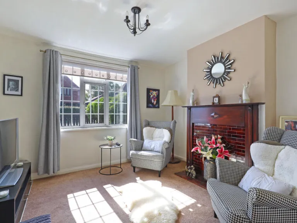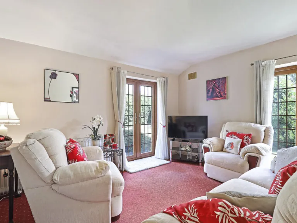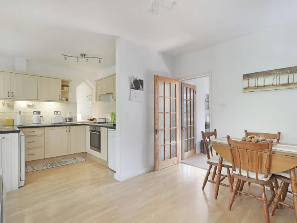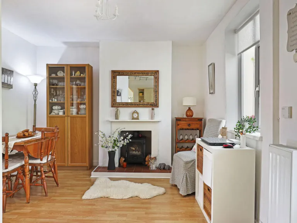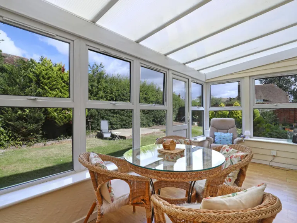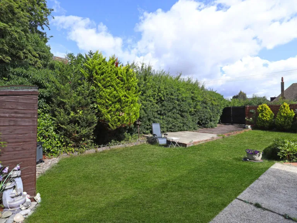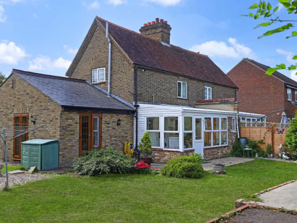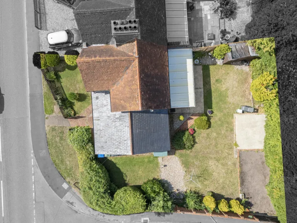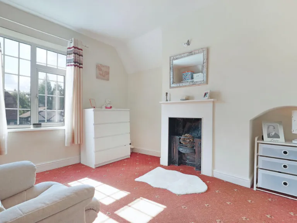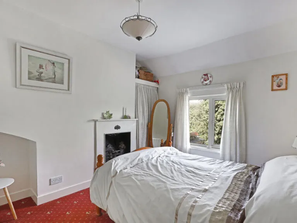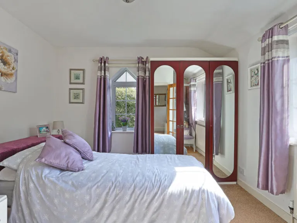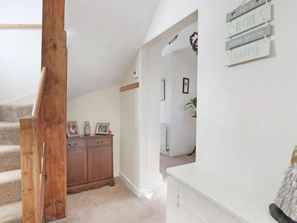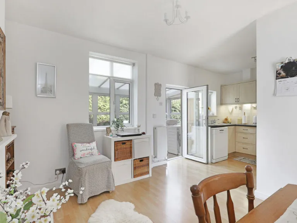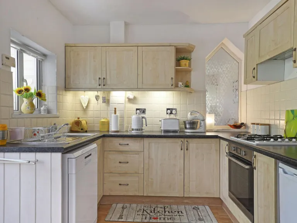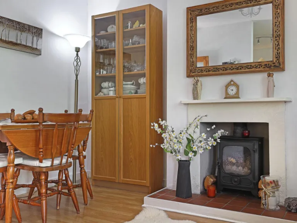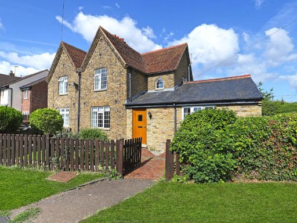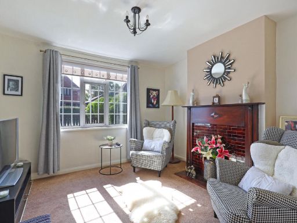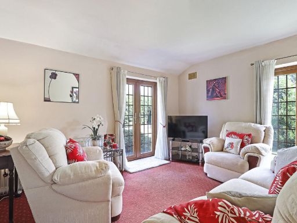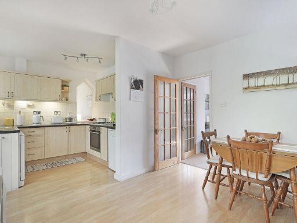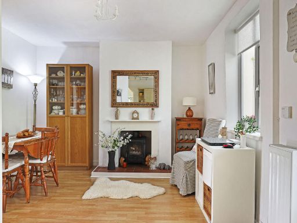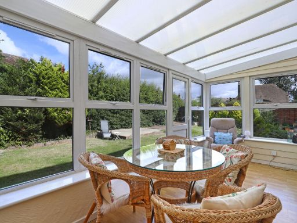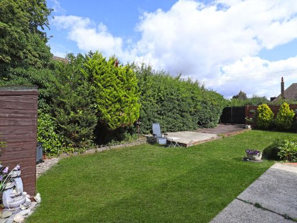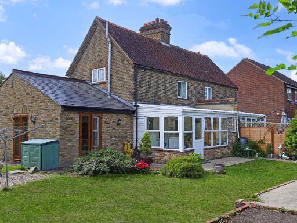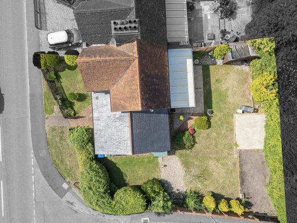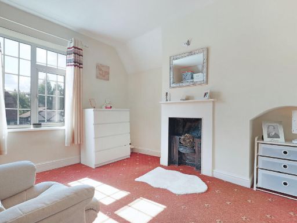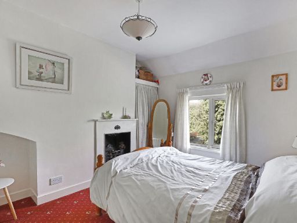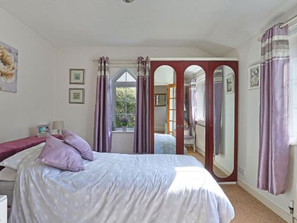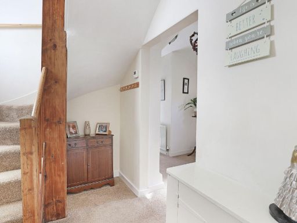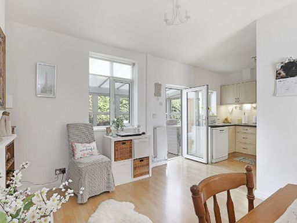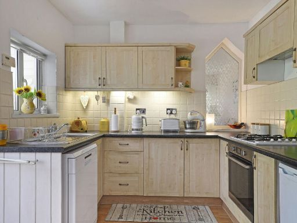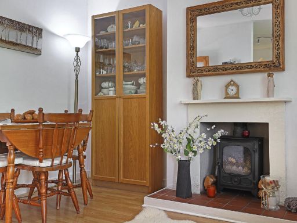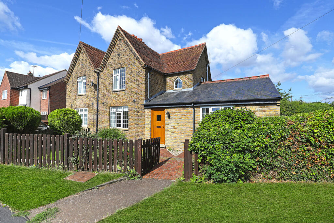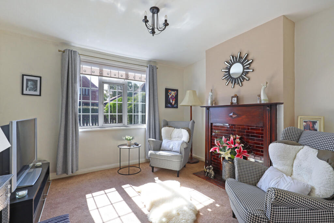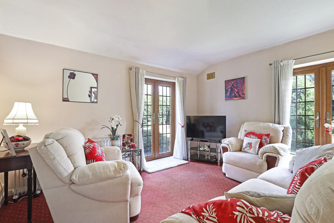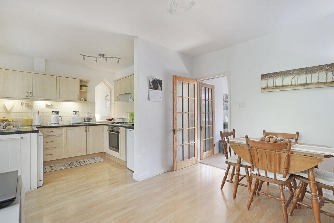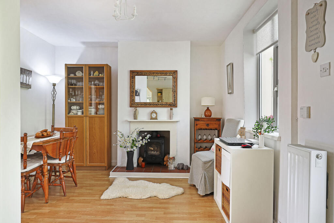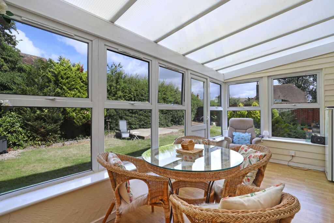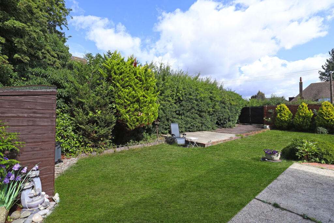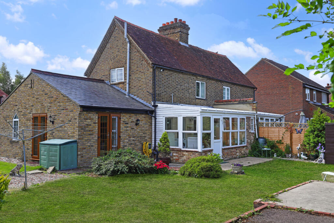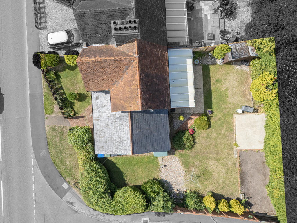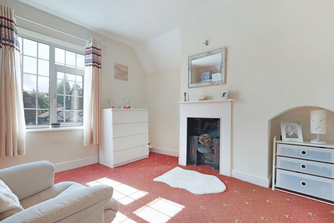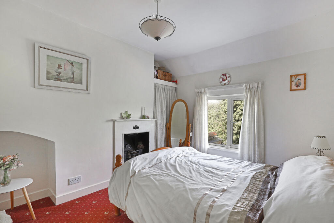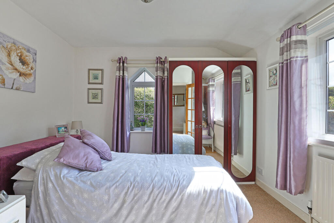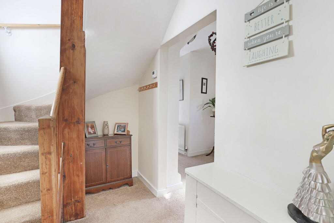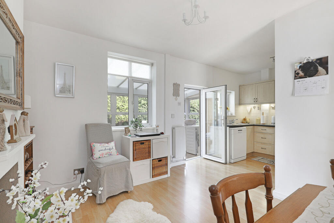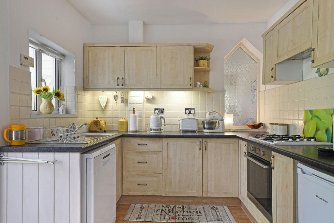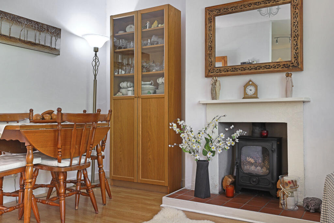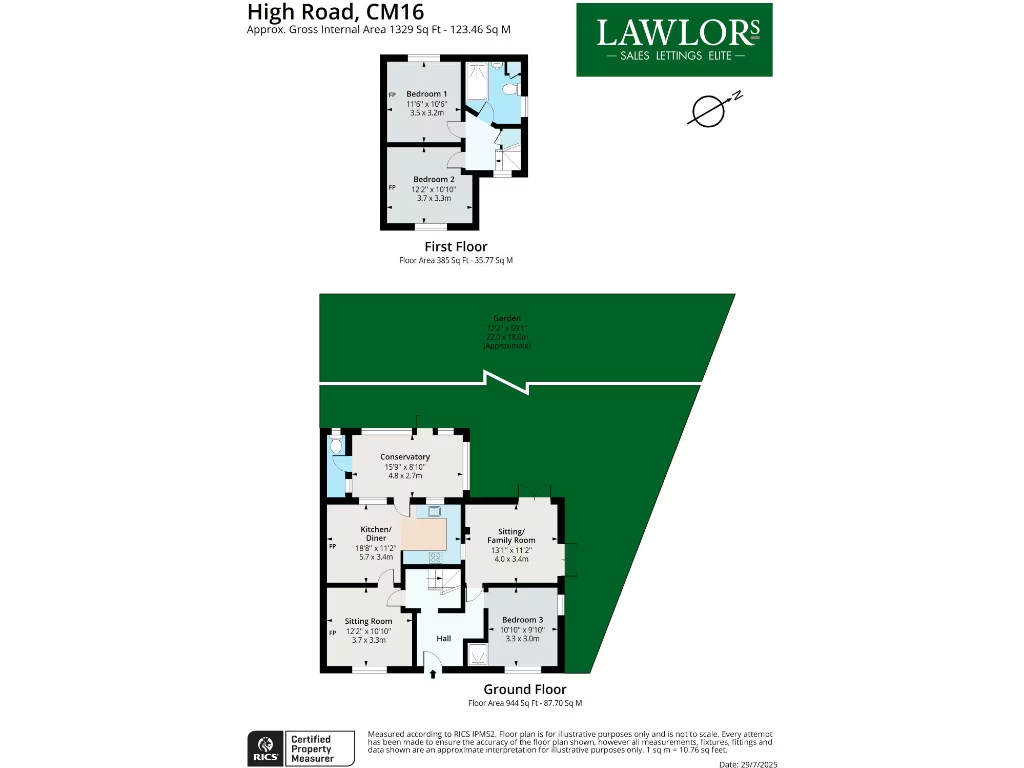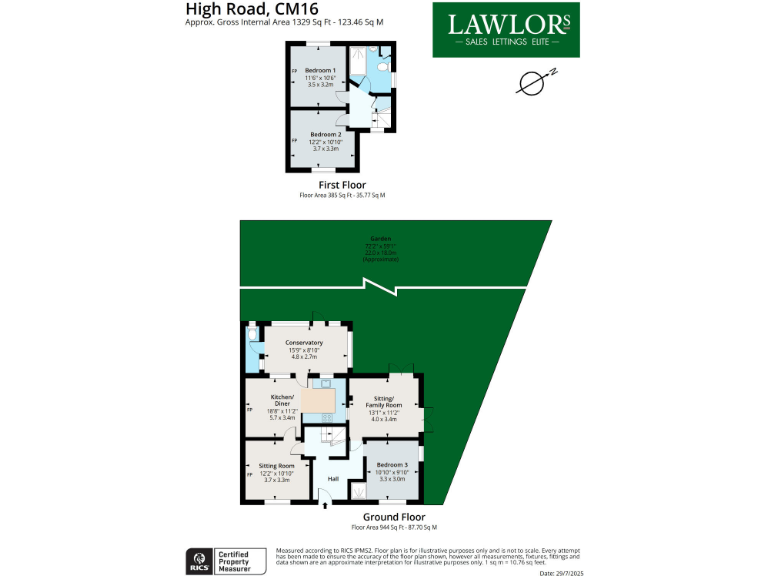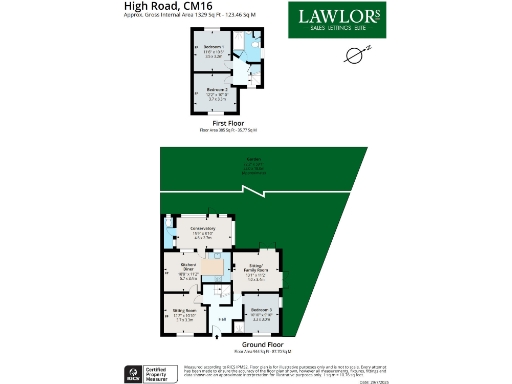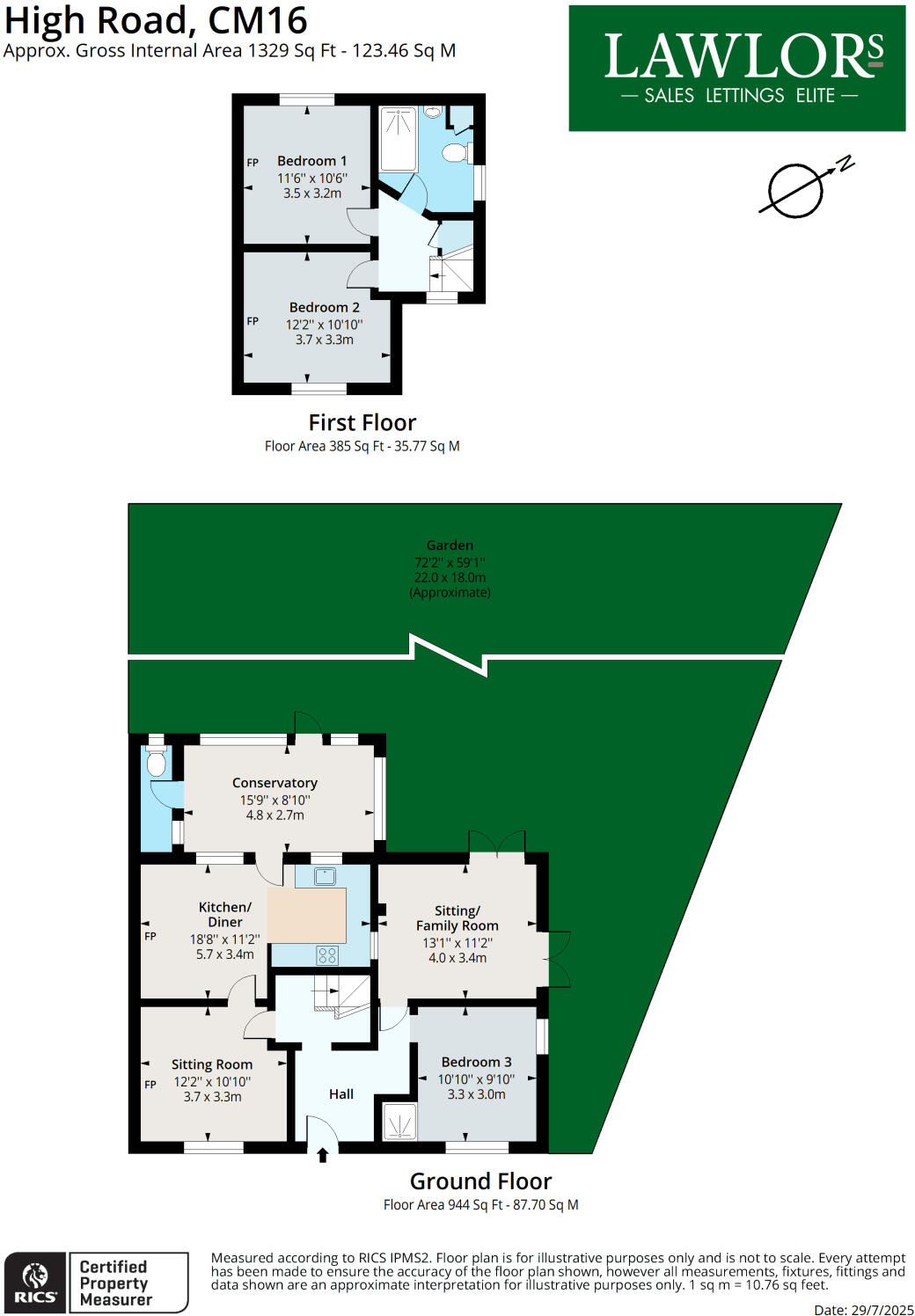Summary - 231 HIGH ROAD NORTH WEALD EPPING CM16 6ED
3 bed 1 bath Semi-Detached
Extended three-bed cottage with large garden and parking for two, ideal for families.
Extended three-bedroom semi-detached cottage with character and charm
Corner plot with generous side and rear garden, family-friendly outdoor space
Conservatory and kitchen-diner provide bright, flexible living areas
Ground-floor room functions as bedroom with shower cubicle (versatile use)
Hardstand at rear with double gates for two cars, caravan or campervan
Single first-floor bathroom only; may not suit larger households
EPC currently TBC; double glazing present but install date unknown
Built circa 1976–82; consider potential modernisation and energy upgrades
This extended three-bedroom semi-detached cottage sits on a corner plot in North Weald, offering generous living space and a large garden that will appeal to families. Ground-floor accommodation includes two reception rooms (one with a fireplace), a kitchen-diner, conservatory and a versatile additional room currently used as a bedroom with a shower cubicle—useful for guests or multigenerational living. A hardstand accessed via double gates provides off-street parking for two cars, a campervan or caravan.
The house dates from the late 1970s/early 1980s and retains traditional brick elevations and double-hung windows, giving character and kerb appeal. The layout and plot create strong potential for modest modernisation or reconfiguration to suit a growing family. Services are mains gas with boiler and radiators; glazing is double glazed though install date is unknown.
Important practical points for buyers: there is a single bathroom serving two first-floor bedrooms and the property’s EPC is currently TBC. Measurements and services have not been independently tested; prospective purchasers should confirm details and factor any modernisation or energy-efficiency improvements into their plans and budget. The location benefits from easy commuter links (M11, Epping and Harlow stations nearby), local shops, primary schools and countryside surroundings.
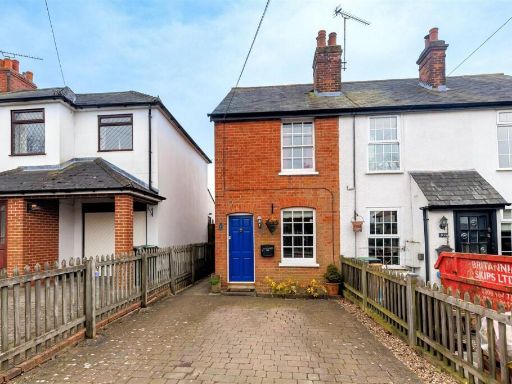 2 bedroom end of terrace house for sale in High Road, North Weald, CM16 — £424,995 • 2 bed • 1 bath • 728 ft²
2 bedroom end of terrace house for sale in High Road, North Weald, CM16 — £424,995 • 2 bed • 1 bath • 728 ft²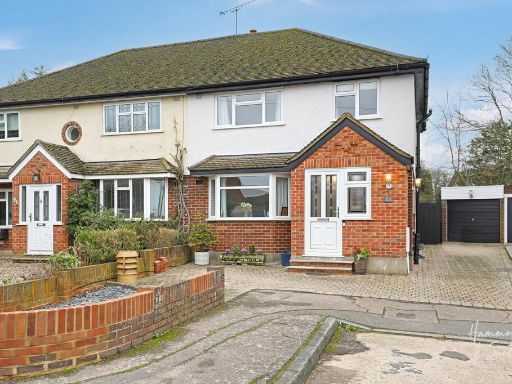 4 bedroom semi-detached house for sale in Princes Close, North Weald, CM16 — £575,000 • 4 bed • 2 bath • 1141 ft²
4 bedroom semi-detached house for sale in Princes Close, North Weald, CM16 — £575,000 • 4 bed • 2 bath • 1141 ft²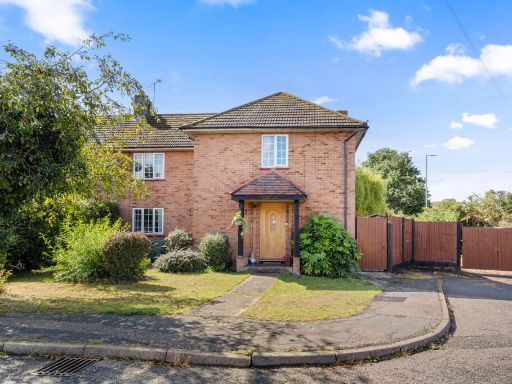 4 bedroom semi-detached house for sale in Park Close, North Weald, Essex, CM16 — £650,000 • 4 bed • 2 bath • 1367 ft²
4 bedroom semi-detached house for sale in Park Close, North Weald, Essex, CM16 — £650,000 • 4 bed • 2 bath • 1367 ft²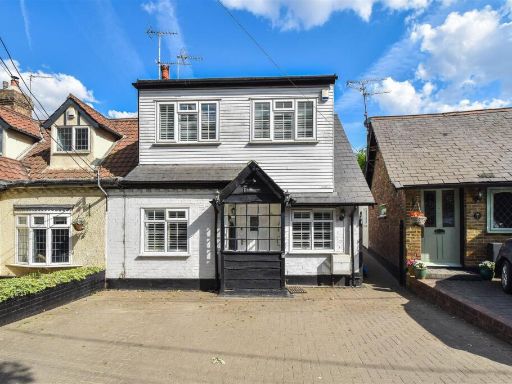 3 bedroom end of terrace house for sale in Ongar Road, Kelvedon Hatch, Brentwood, CM15 — £475,000 • 3 bed • 1 bath • 1078 ft²
3 bedroom end of terrace house for sale in Ongar Road, Kelvedon Hatch, Brentwood, CM15 — £475,000 • 3 bed • 1 bath • 1078 ft²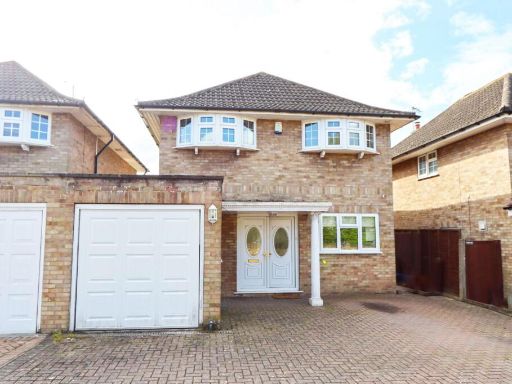 4 bedroom detached house for sale in High Road, North Weald, CM16 — £600,000 • 4 bed • 1 bath • 1098 ft²
4 bedroom detached house for sale in High Road, North Weald, CM16 — £600,000 • 4 bed • 1 bath • 1098 ft²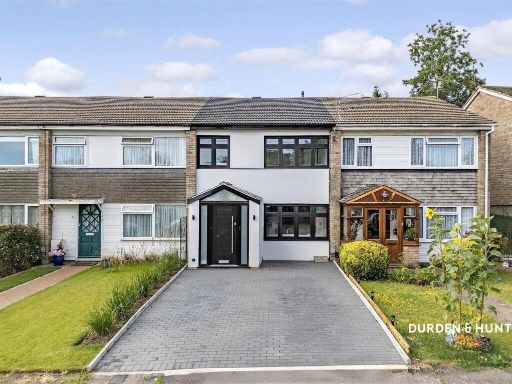 3 bedroom terraced house for sale in Lancaster Road, North Weald, CM16 — £550,000 • 3 bed • 1 bath • 1193 ft²
3 bedroom terraced house for sale in Lancaster Road, North Weald, CM16 — £550,000 • 3 bed • 1 bath • 1193 ft²