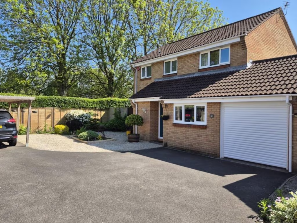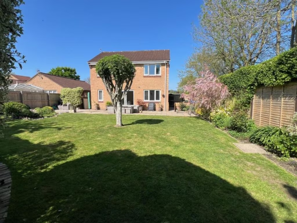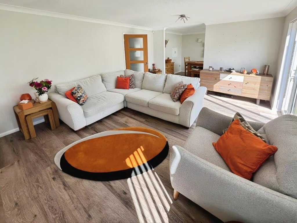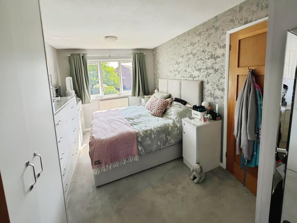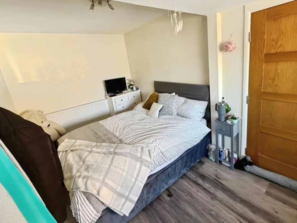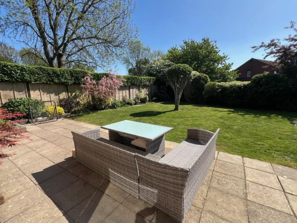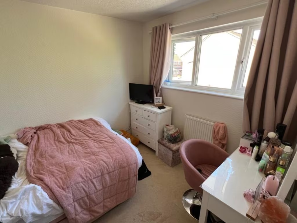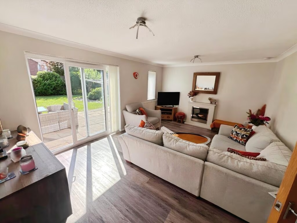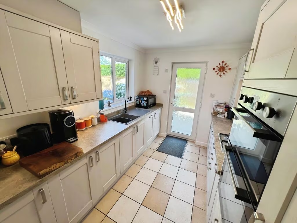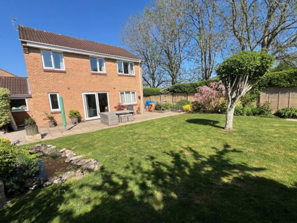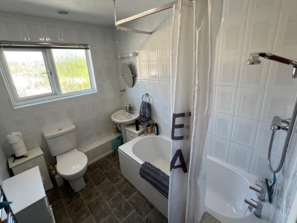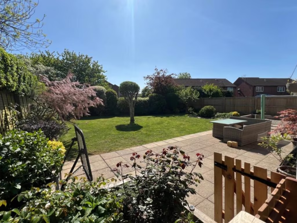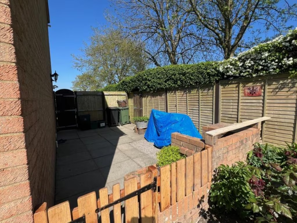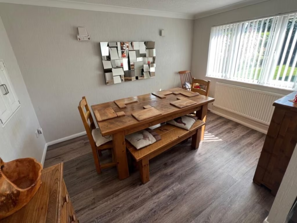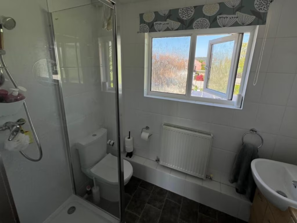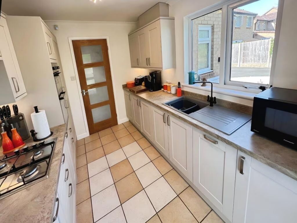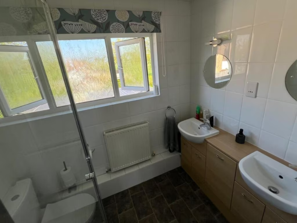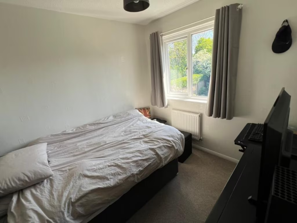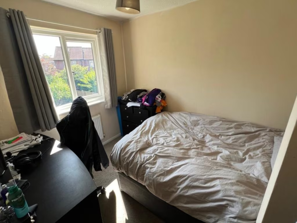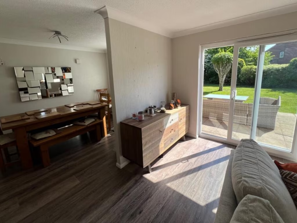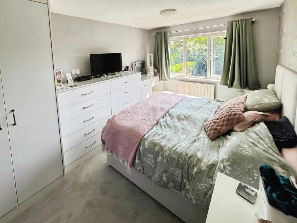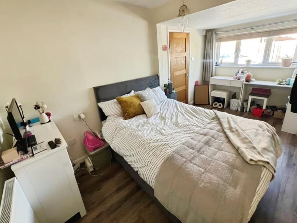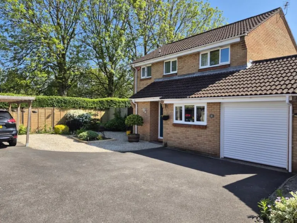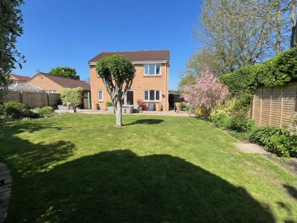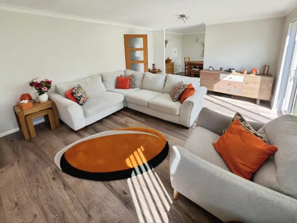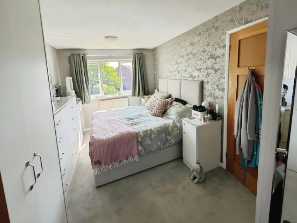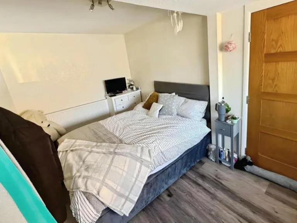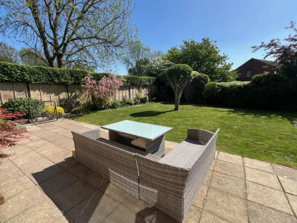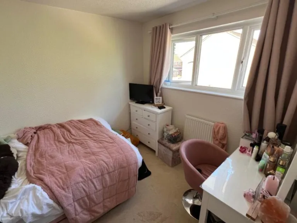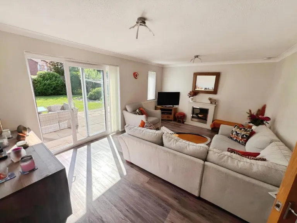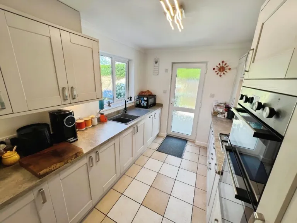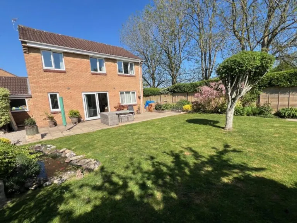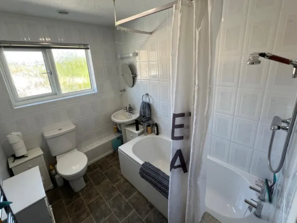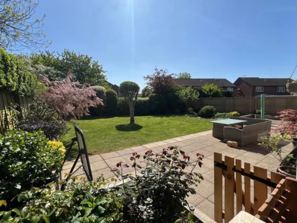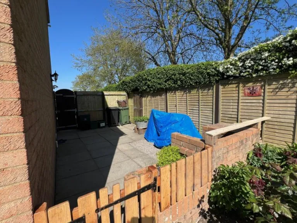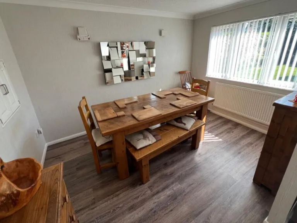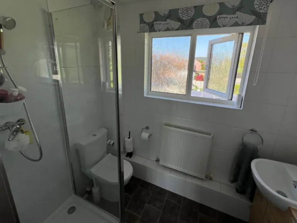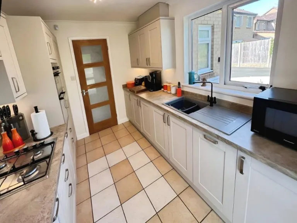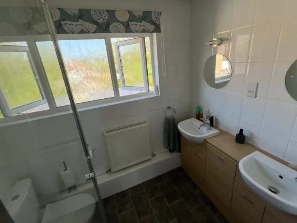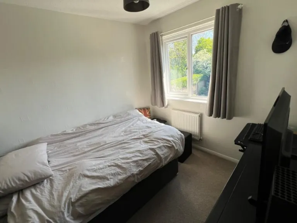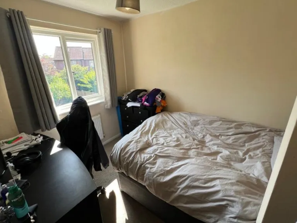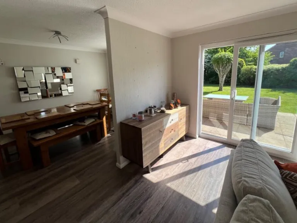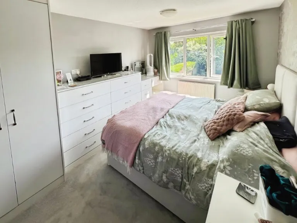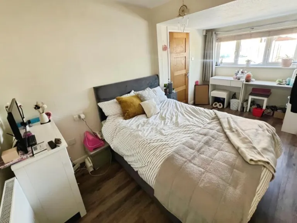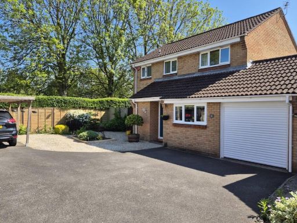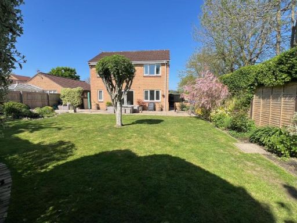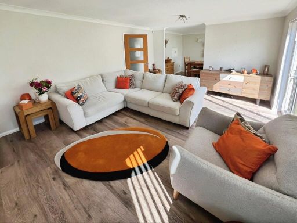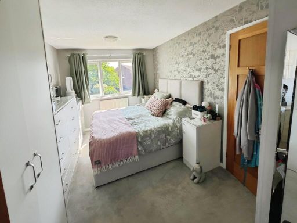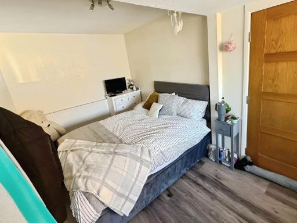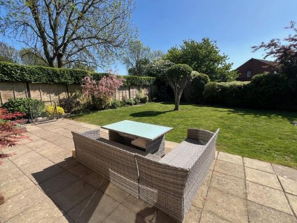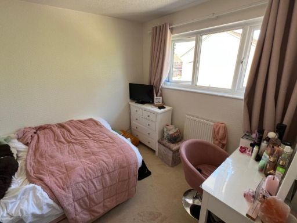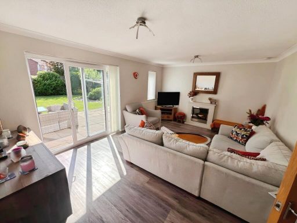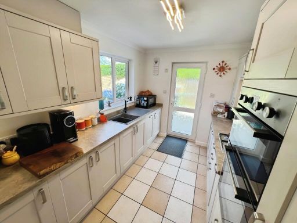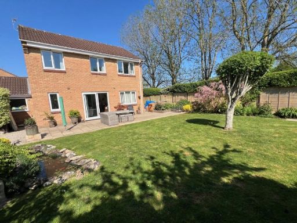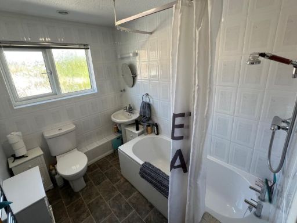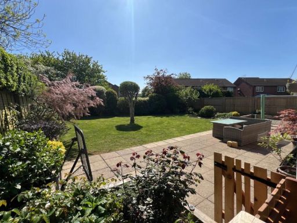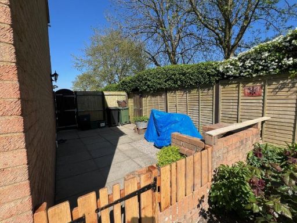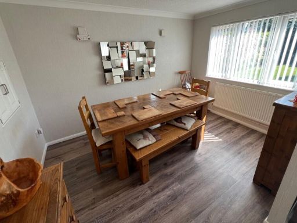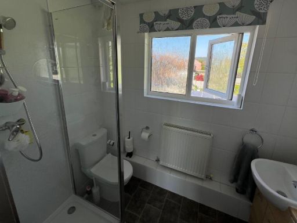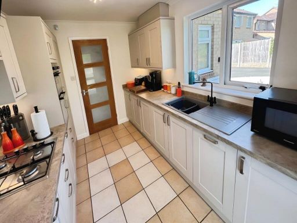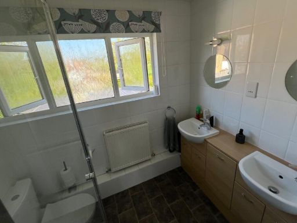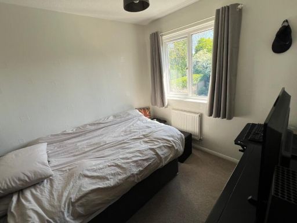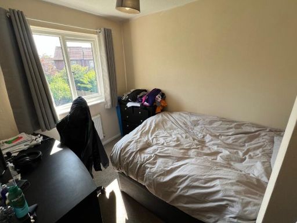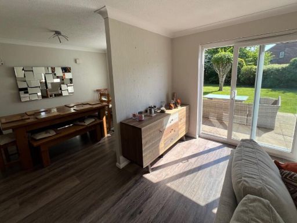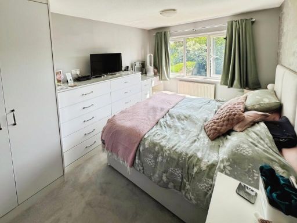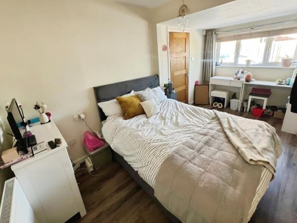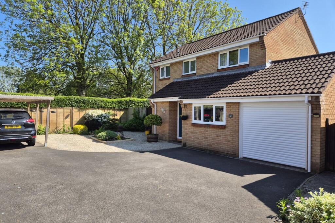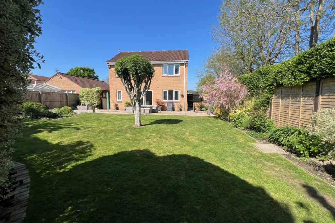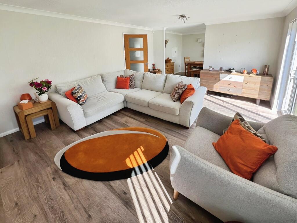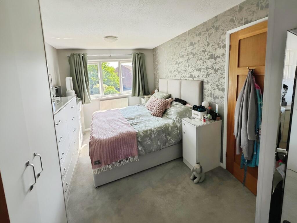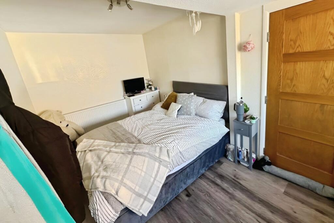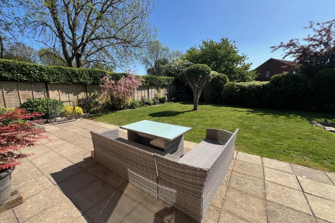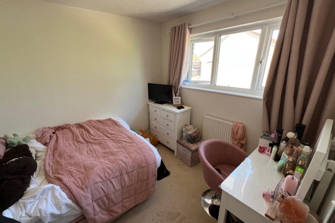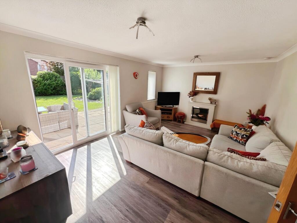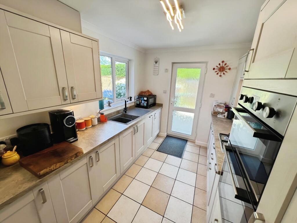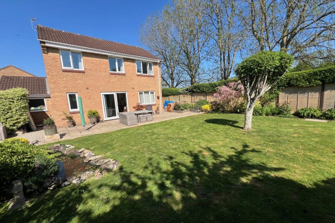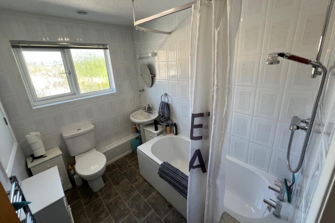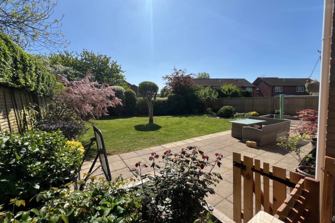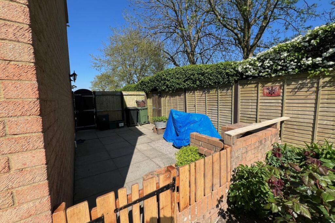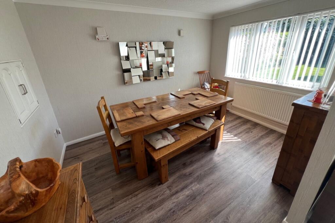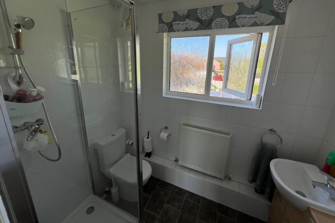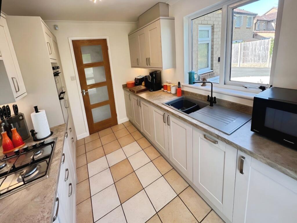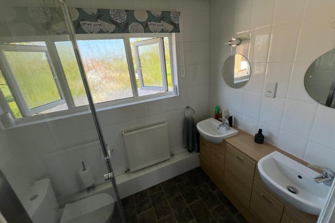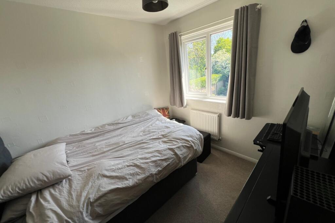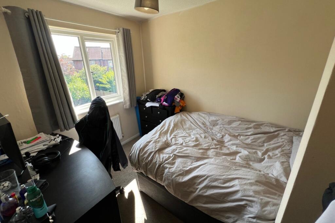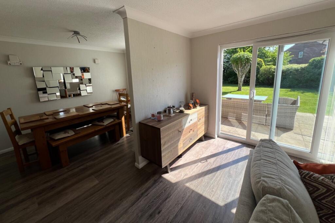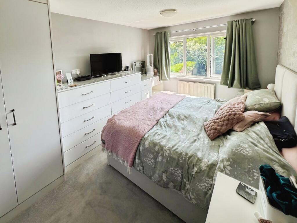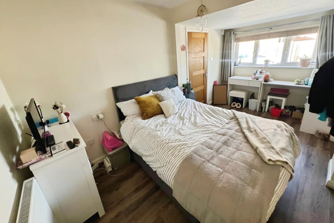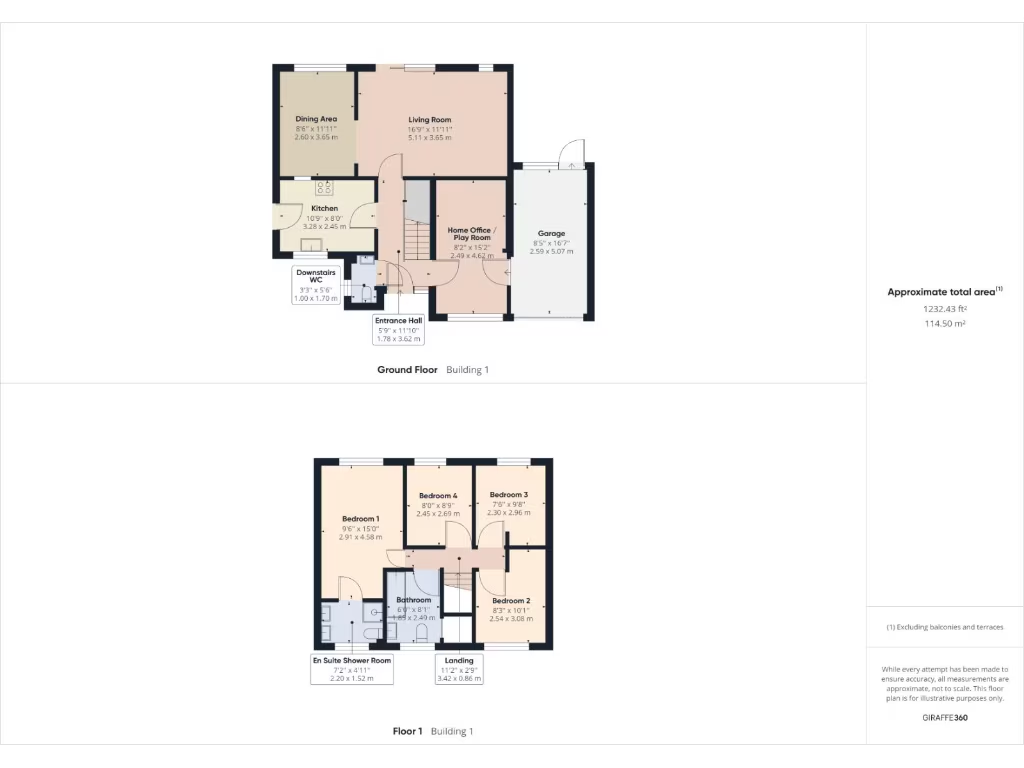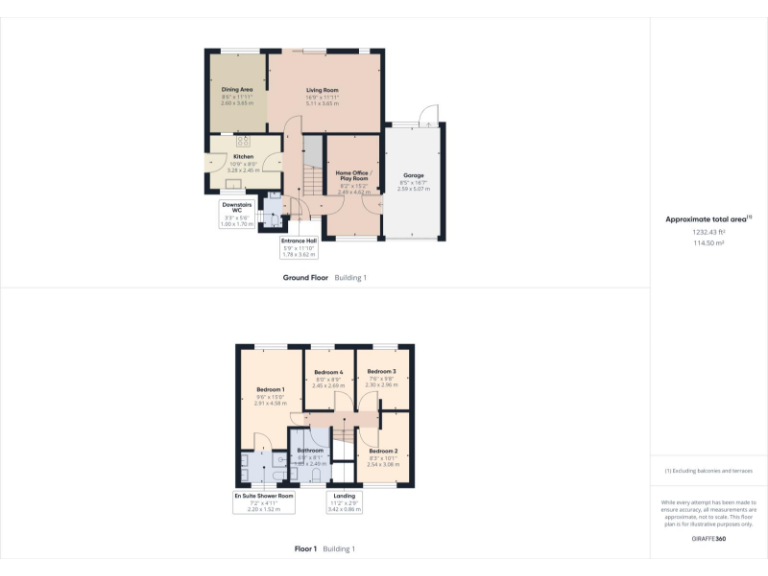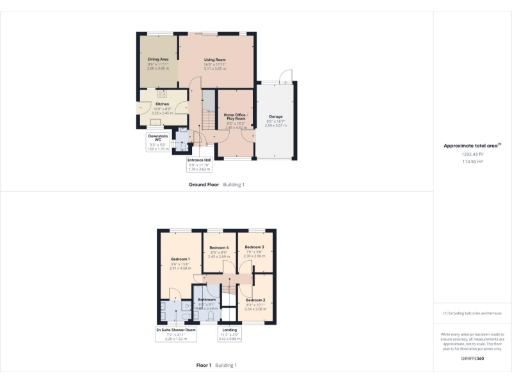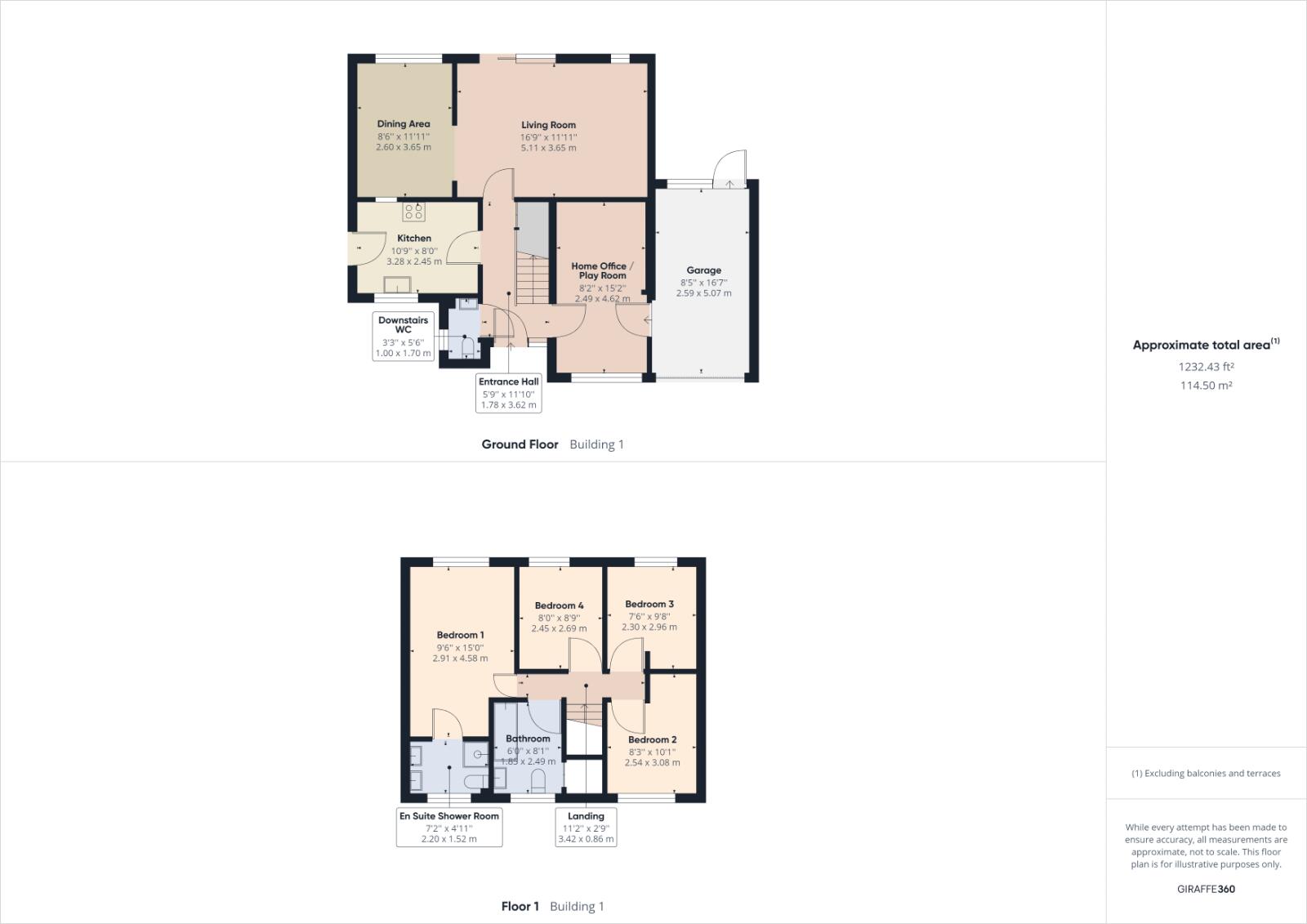Summary - 32, Sercombe Park BS21 5BD
4 bed 2 bath Detached
Quiet cul-de-sac four/five-bedroom home with large south garden and garage.
Detached four/five-bedroom family home with ensuite to master
Large south-facing enclosed rear garden, private and child-friendly
Integral garage plus off-street driveway parking for multiple cars
Flexible extra reception room suitable as office or fifth bedroom
Modern-style kitchen; bright living and separate dining room
EPC rating D — potential to improve energy efficiency and running costs
Built circa 1976–82; timber-frame origins — check structural/service records
Freehold; Council Tax Band D, very low flood and crime risk
Set at the end of a quiet cul-de-sac in Clevedon, this detached four/five-bedroom home suits growing families seeking space and privacy. The ground floor offers a living room, separate dining room and a flexible extra reception room that works well as a home office or fifth bedroom. A modern-style kitchen and cloakroom complete the practical layout.
Upstairs the generous master bedroom benefits from an ensuite and built-in wardrobes, with three further bedrooms served by a family bathroom. The house totals about 1,232 sq ft and sits on a large south-facing enclosed garden, ideal for children and outdoor entertaining. Off-street parking and an integral garage add everyday convenience.
Built in the late 1970s/early 1980s, the property has double glazing fitted after 2002 and mains gas central heating via boiler and radiators. It is offered freehold and presented in move-in ready condition, though buyers should note the EPC rating of D and Council Tax Band D. The local area is affluent with very low crime and flood risk, and good nearby schools, making this a practical family choice.
Practical considerations: the home’s timber-frame origins and era of construction mean purchasers may wish to review structural records and services before exchange. Overall, this is a spacious, well-sited family house in a peaceful suburb, with scope for cosmetic updating or modest improvement to increase efficiency and value.
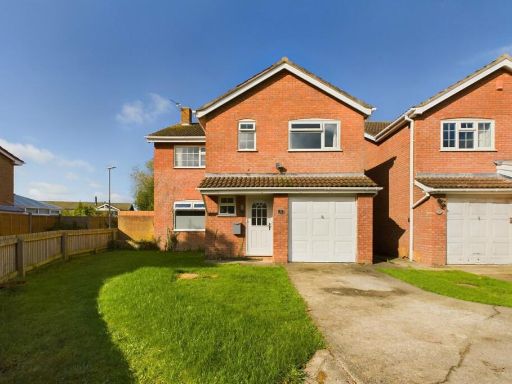 4 bedroom detached house for sale in Woodington Road, Clevedon, North Somerset, BS21 — £500,000 • 4 bed • 2 bath • 1225 ft²
4 bedroom detached house for sale in Woodington Road, Clevedon, North Somerset, BS21 — £500,000 • 4 bed • 2 bath • 1225 ft²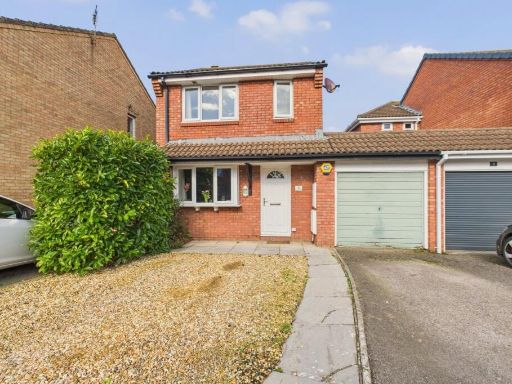 3 bedroom detached house for sale in Banks Close, Clevedon, North Somerset, BS21 — £355,000 • 3 bed • 1 bath • 865 ft²
3 bedroom detached house for sale in Banks Close, Clevedon, North Somerset, BS21 — £355,000 • 3 bed • 1 bath • 865 ft²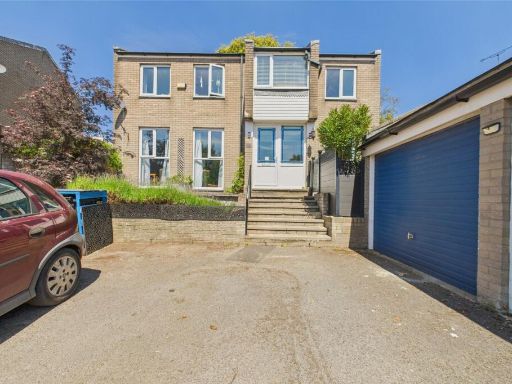 5 bedroom detached house for sale in West Way, Clevedon, North Somerset, BS21 — £699,995 • 5 bed • 3 bath • 2104 ft²
5 bedroom detached house for sale in West Way, Clevedon, North Somerset, BS21 — £699,995 • 5 bed • 3 bath • 2104 ft²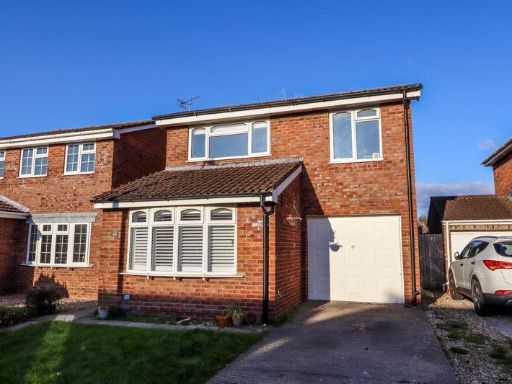 4 bedroom detached house for sale in Bradford Close, Clevedon, BS21 — £450,000 • 4 bed • 1 bath • 702 ft²
4 bedroom detached house for sale in Bradford Close, Clevedon, BS21 — £450,000 • 4 bed • 1 bath • 702 ft²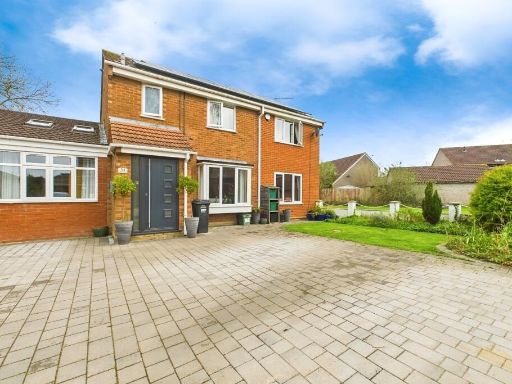 5 bedroom detached house for sale in Kenn Moor Drive, Clevedon, North Somerset, BS21 — £565,000 • 5 bed • 3 bath • 1710 ft²
5 bedroom detached house for sale in Kenn Moor Drive, Clevedon, North Somerset, BS21 — £565,000 • 5 bed • 3 bath • 1710 ft²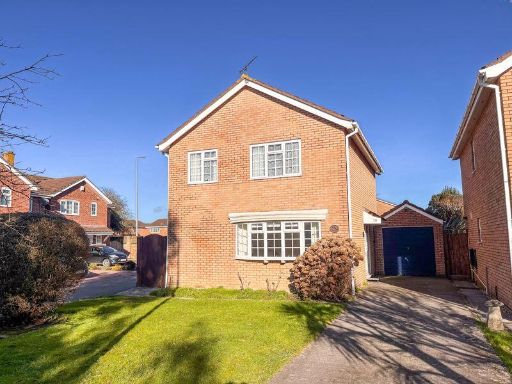 3 bedroom detached house for sale in Woodington Road, Clevedon, BS21 — £410,000 • 3 bed • 1 bath • 518 ft²
3 bedroom detached house for sale in Woodington Road, Clevedon, BS21 — £410,000 • 3 bed • 1 bath • 518 ft²