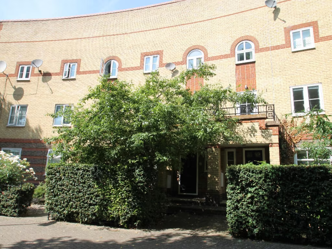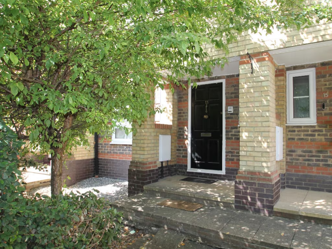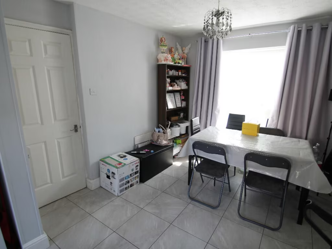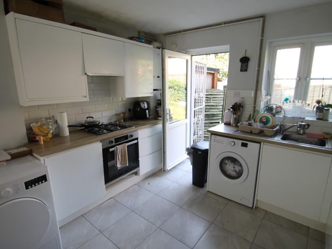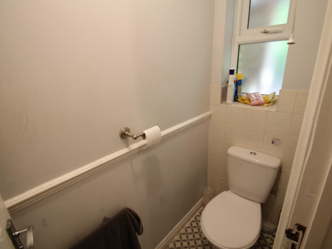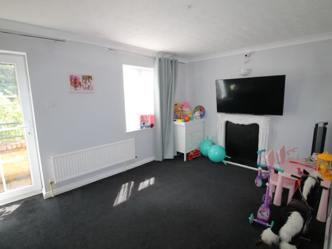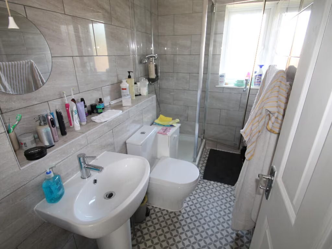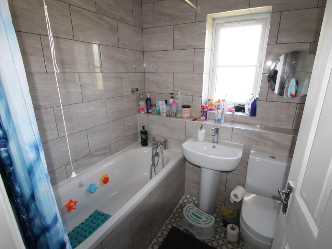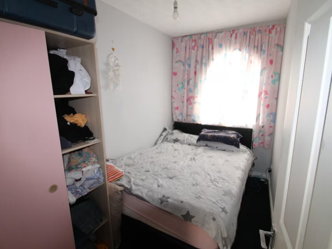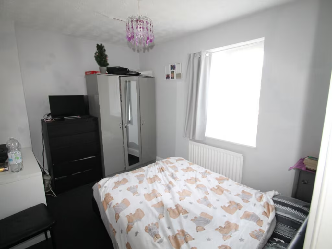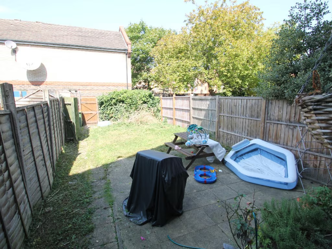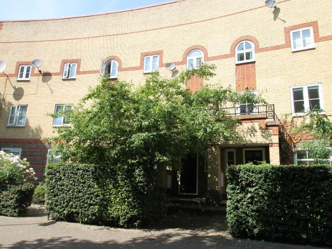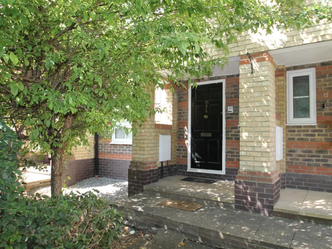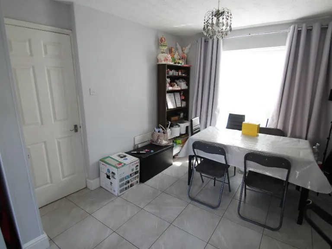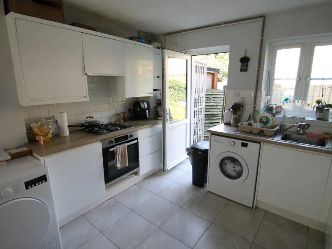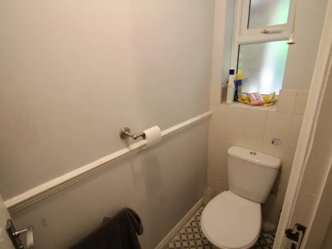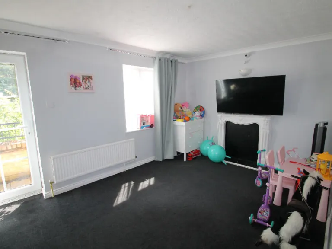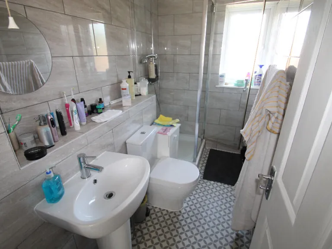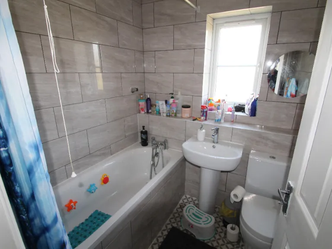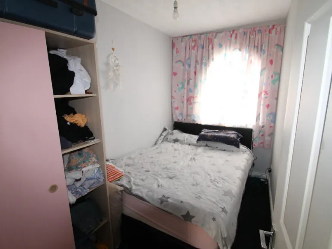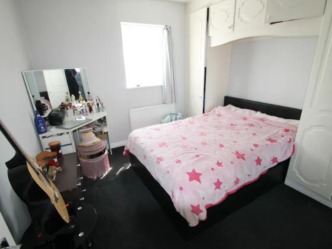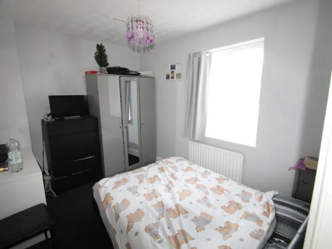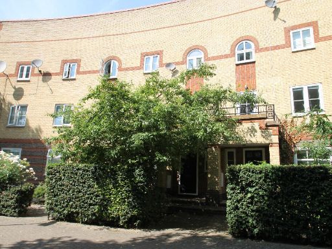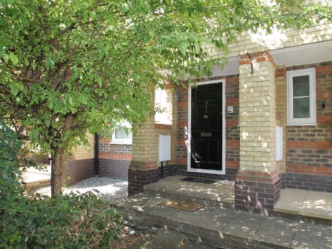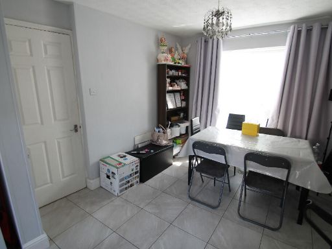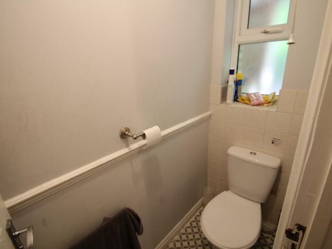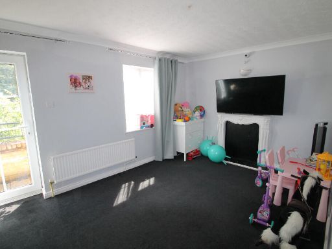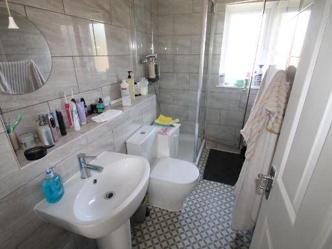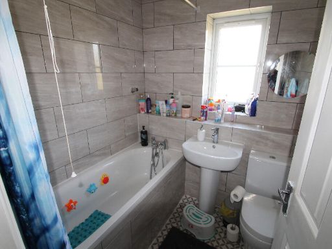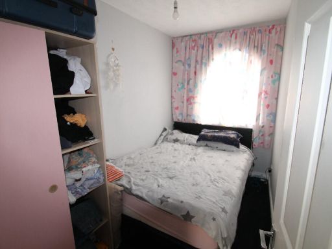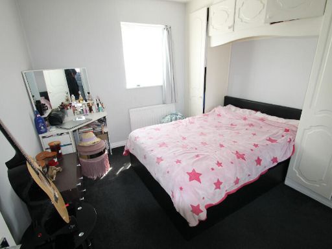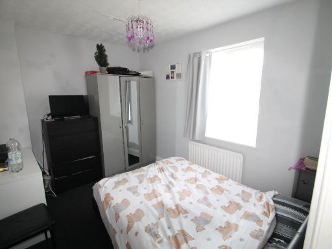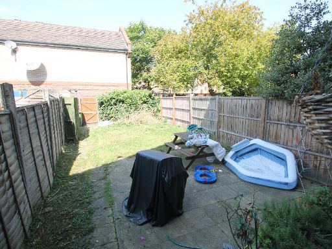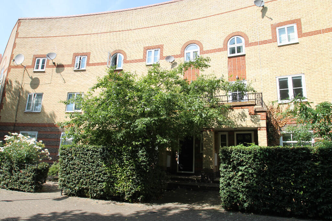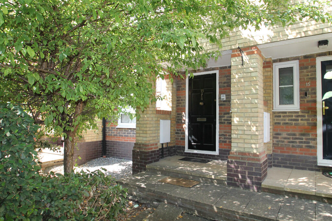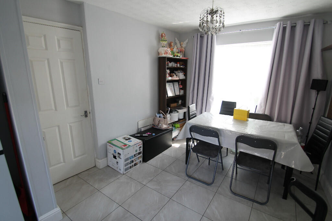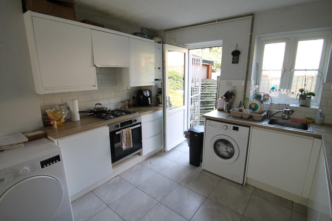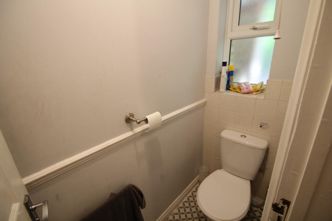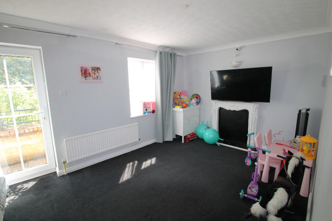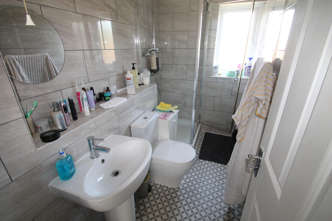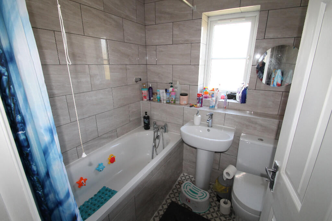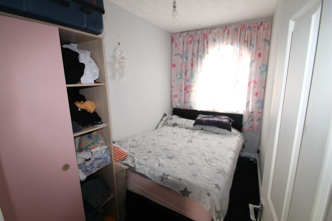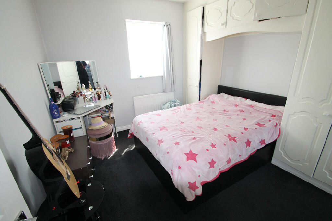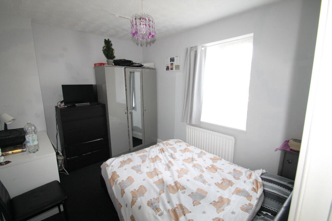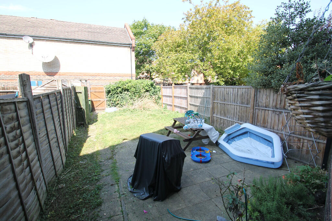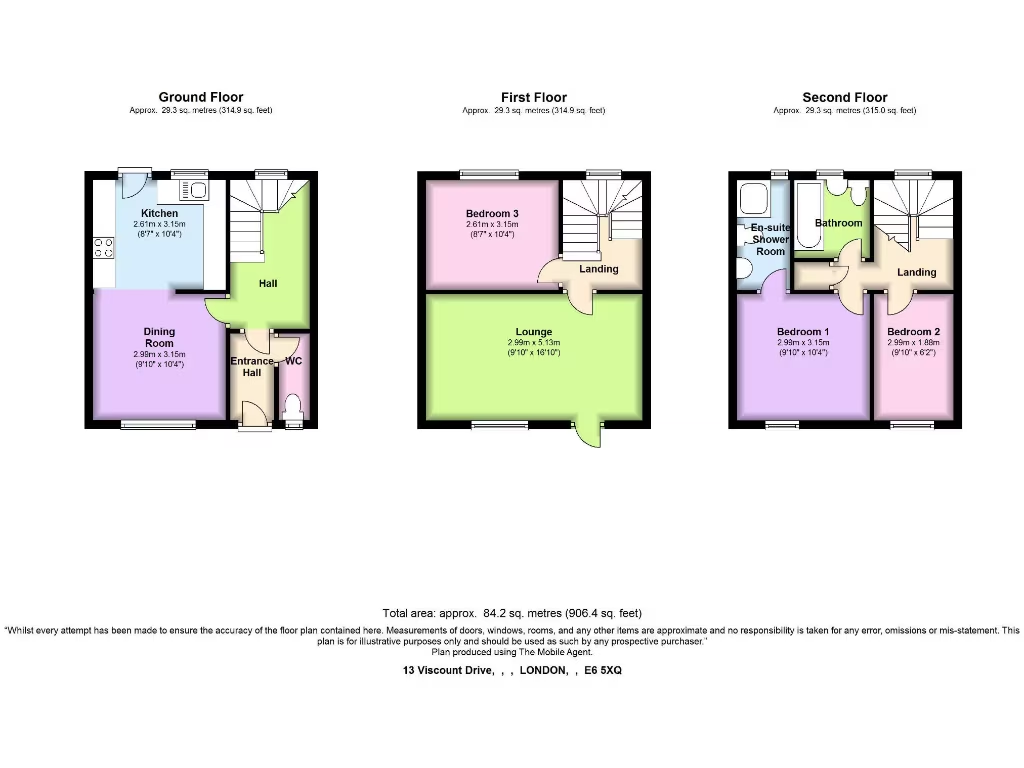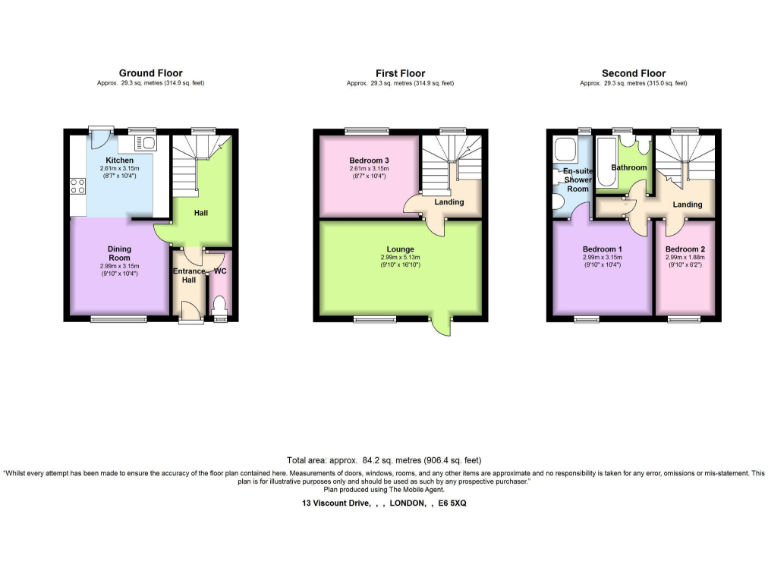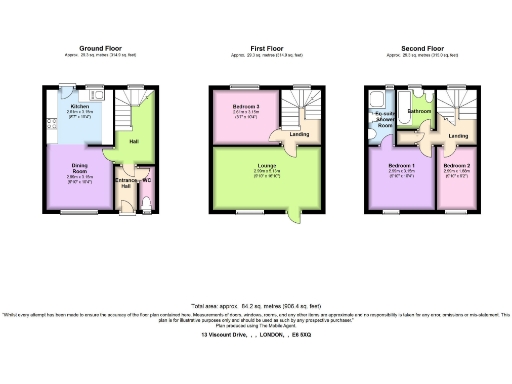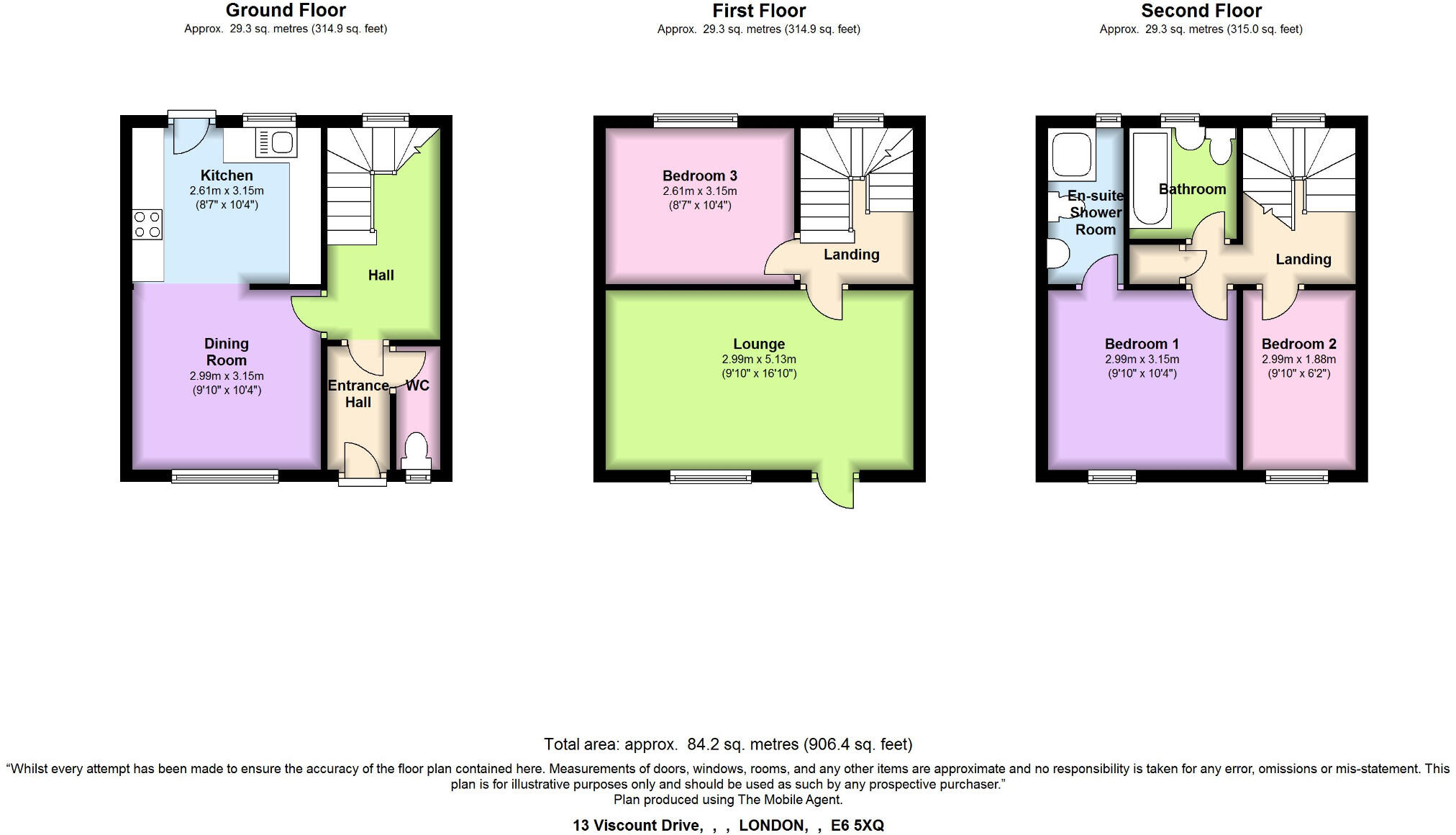Summary - 13 VISCOUNT DRIVE LONDON E6 5XQ
3 bed 2 bath Town House
Flexible family layout with garden, parking and excellent transport links.
Large fitted kitchen/dining room ideal for family meals and entertaining|First-floor lounge with balcony overlooking private garden|Main bedroom with en-suite; family bathroom includes shower|Ground-floor WC adds convenience for busy households|Private car port provides off-street parking|About 906 sq ft — comfortable but average-sized accommodation|Small plot and multi-storey layout; stairs throughout|Tenure not specified — purchaser should verify status
Set across three floors, this spacious 3/4-bedroom townhouse offers flexible family living with a large fitted kitchen/dining room and a generous first-floor lounge that opens to a balcony overlooking the private garden. The main bedroom benefits from an en-suite, and there’s a separate family bathroom with shower, plus a ground-floor WC for convenience. The property measures about 906 sq ft, providing comfortable but not oversized accommodation for a growing household.
Practical features include gas central heating, a private car port for off-street parking and a garden with patio. The home sits in a well-connected area close to Beckton DLR, with fast broadband and excellent mobile signal—useful for commuting and remote working. Local amenities are strong, with nearby supermarkets, healthcare, sports facilities and several well-rated schools including two in the top 10%.
Note the plot is small and the overall size is average; the multi-storey layout means stairs between living areas and bedrooms. Tenure is not specified and should be confirmed. Flooding and crime risks are very low, and the property sits within an area characterised by young ethnic communities and Asian terraces and flats.
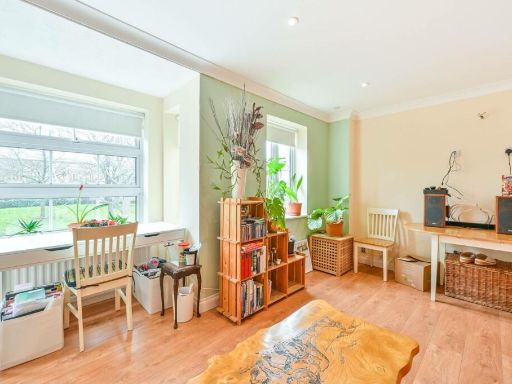 4 bedroom house for sale in Ambassador Gardens, Beckton, London, E6 — £550,000 • 4 bed • 2 bath • 1099 ft²
4 bedroom house for sale in Ambassador Gardens, Beckton, London, E6 — £550,000 • 4 bed • 2 bath • 1099 ft²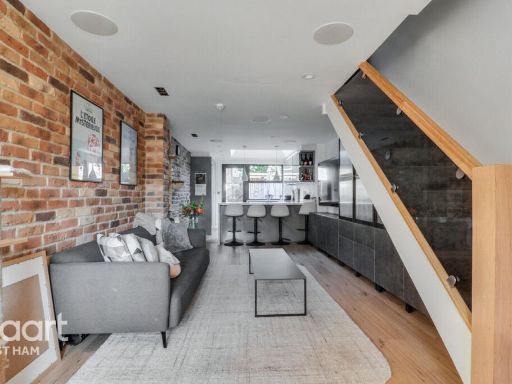 3 bedroom terraced house for sale in Oliver Gardens Beckton, London, E6 — £500,000 • 3 bed • 1 bath • 689 ft²
3 bedroom terraced house for sale in Oliver Gardens Beckton, London, E6 — £500,000 • 3 bed • 1 bath • 689 ft²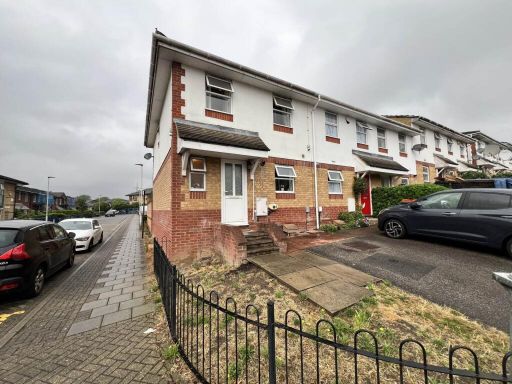 3 bedroom end of terrace house for sale in Cowleaze, Beckton, E6 6WX, E6 — £450,000 • 3 bed • 1 bath • 840 ft²
3 bedroom end of terrace house for sale in Cowleaze, Beckton, E6 6WX, E6 — £450,000 • 3 bed • 1 bath • 840 ft²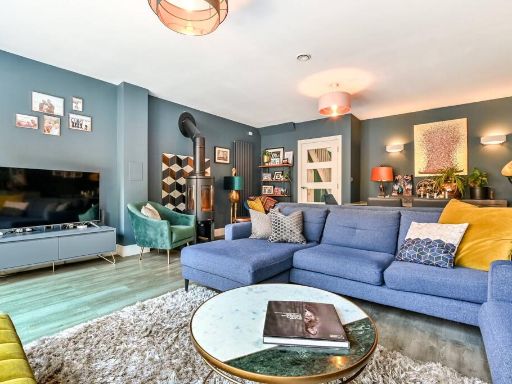 4 bedroom terraced house for sale in Atherton Court, Stratford, London, E7 — £800,000 • 4 bed • 4 bath • 1561 ft²
4 bedroom terraced house for sale in Atherton Court, Stratford, London, E7 — £800,000 • 4 bed • 4 bath • 1561 ft²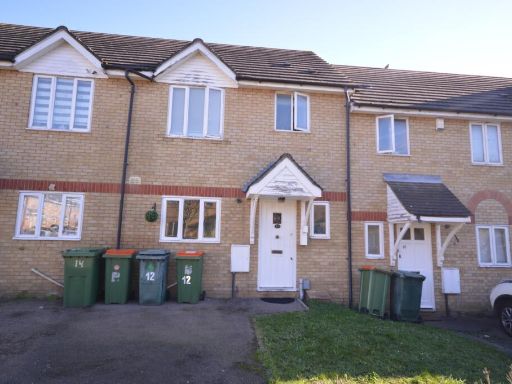 3 bedroom terraced house for sale in Hide, Windsor Park, London, E6 — £450,000 • 3 bed • 1 bath • 765 ft²
3 bedroom terraced house for sale in Hide, Windsor Park, London, E6 — £450,000 • 3 bed • 1 bath • 765 ft²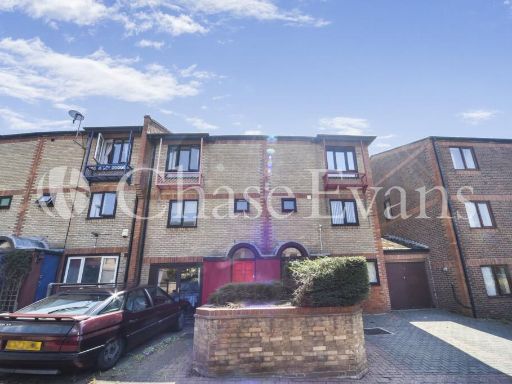 4 bedroom house for sale in Caledonian Wharf, Isle Of Dogs, London, E14 — £750,000 • 4 bed • 2 bath • 1271 ft²
4 bedroom house for sale in Caledonian Wharf, Isle Of Dogs, London, E14 — £750,000 • 4 bed • 2 bath • 1271 ft²