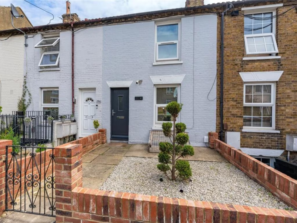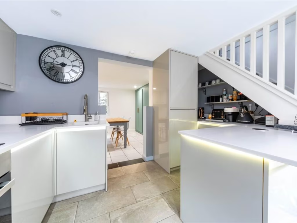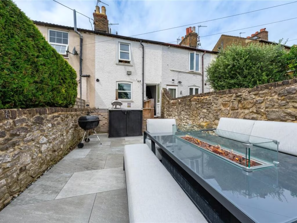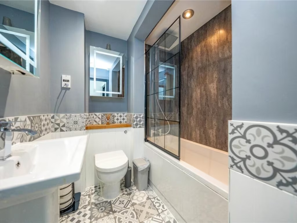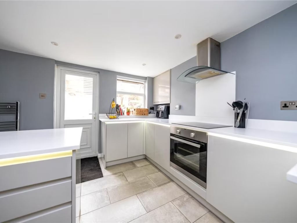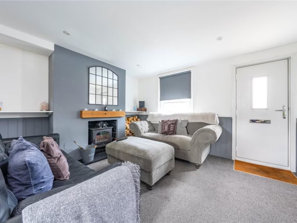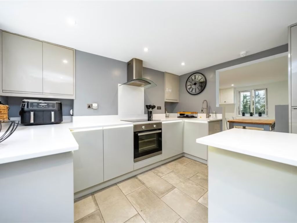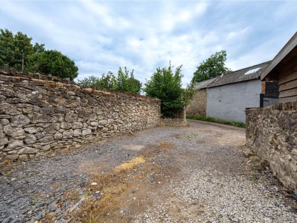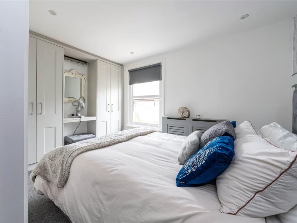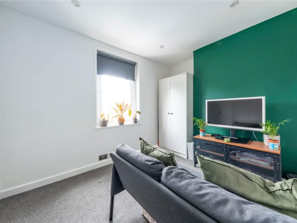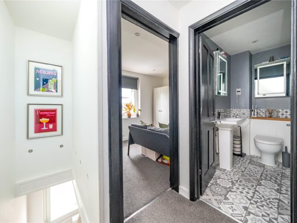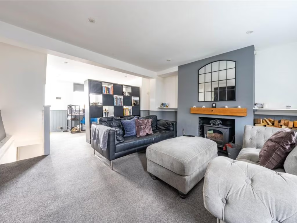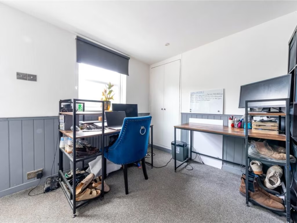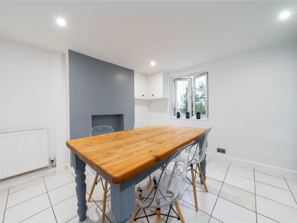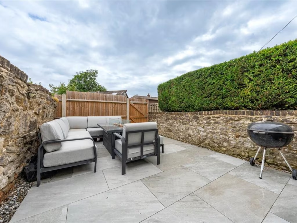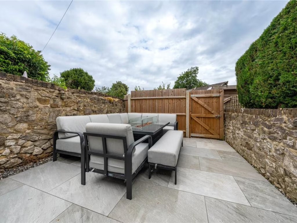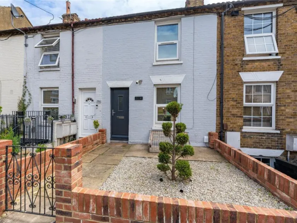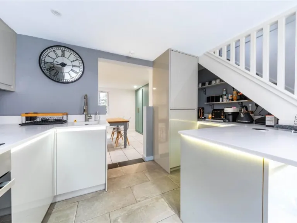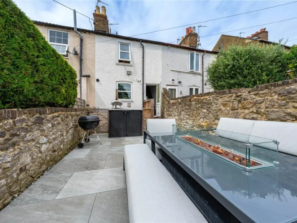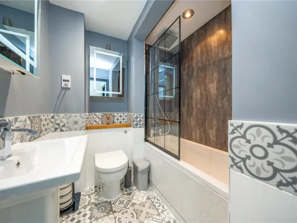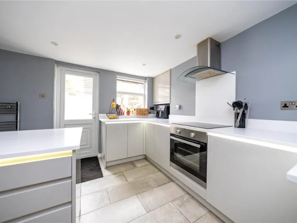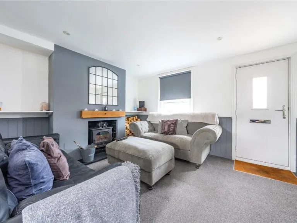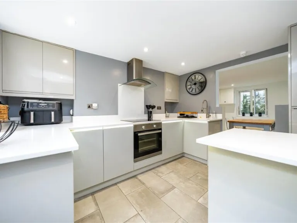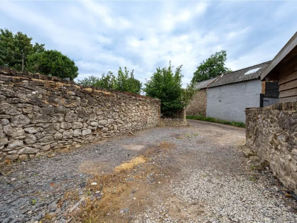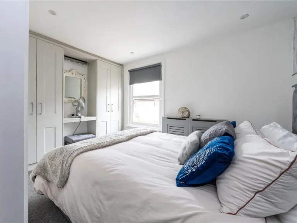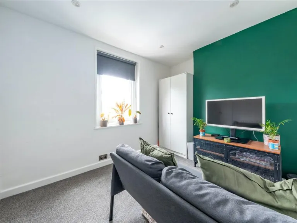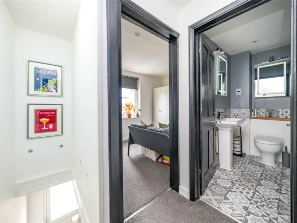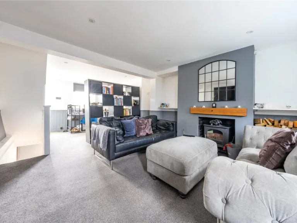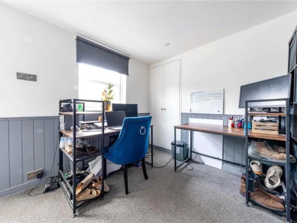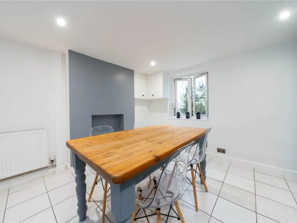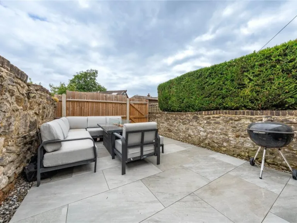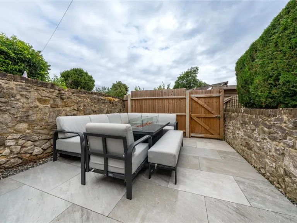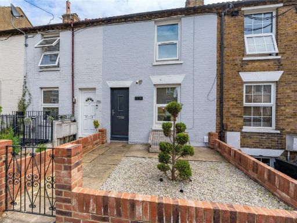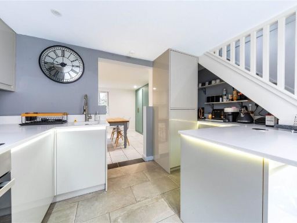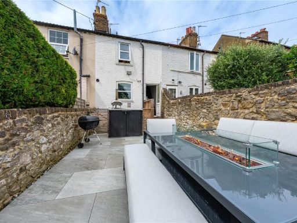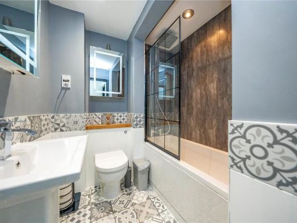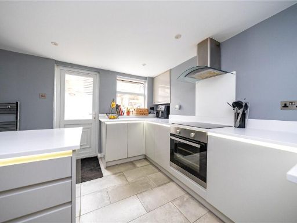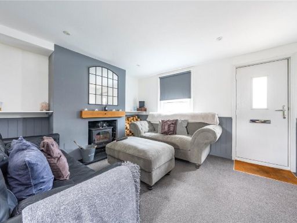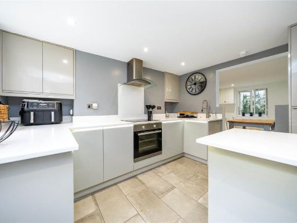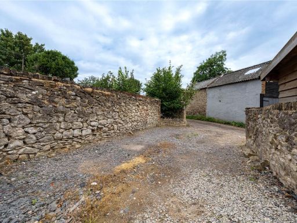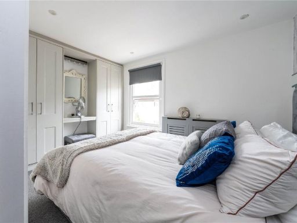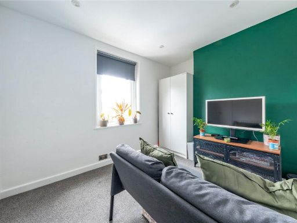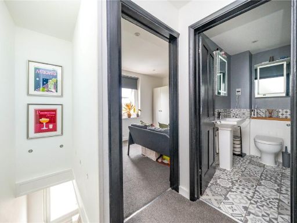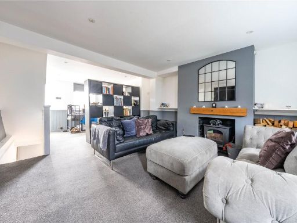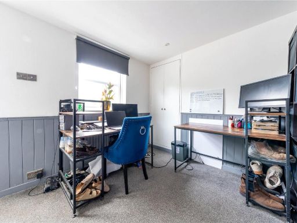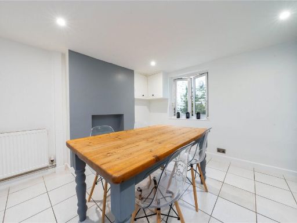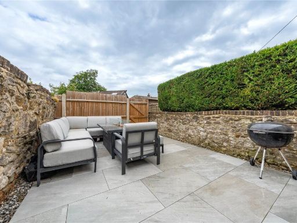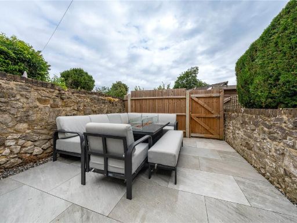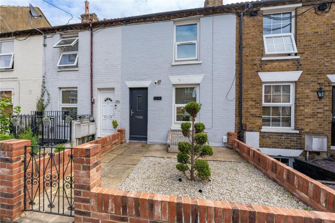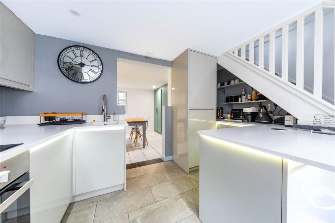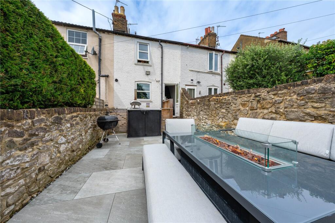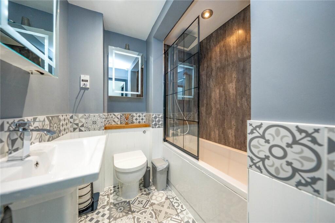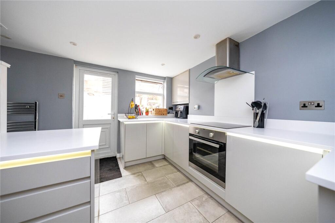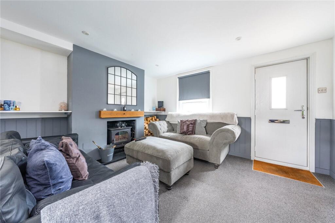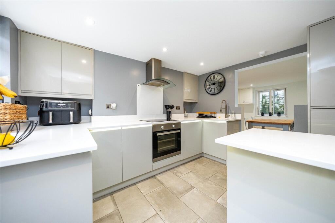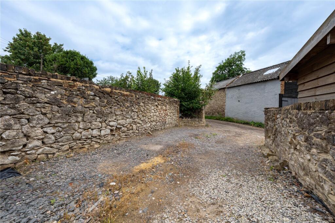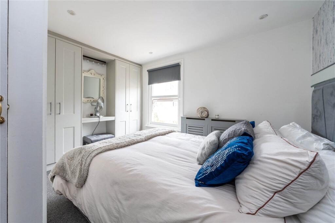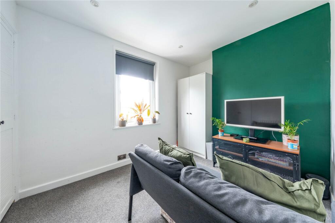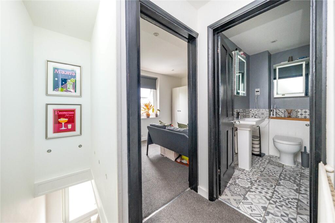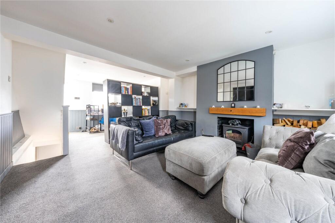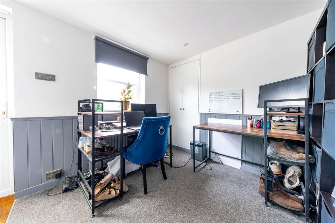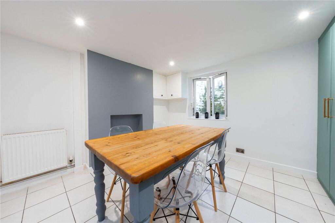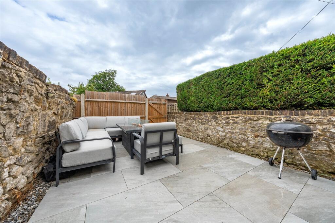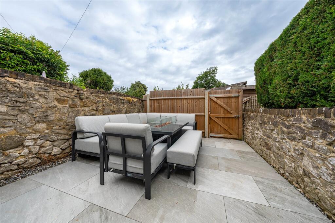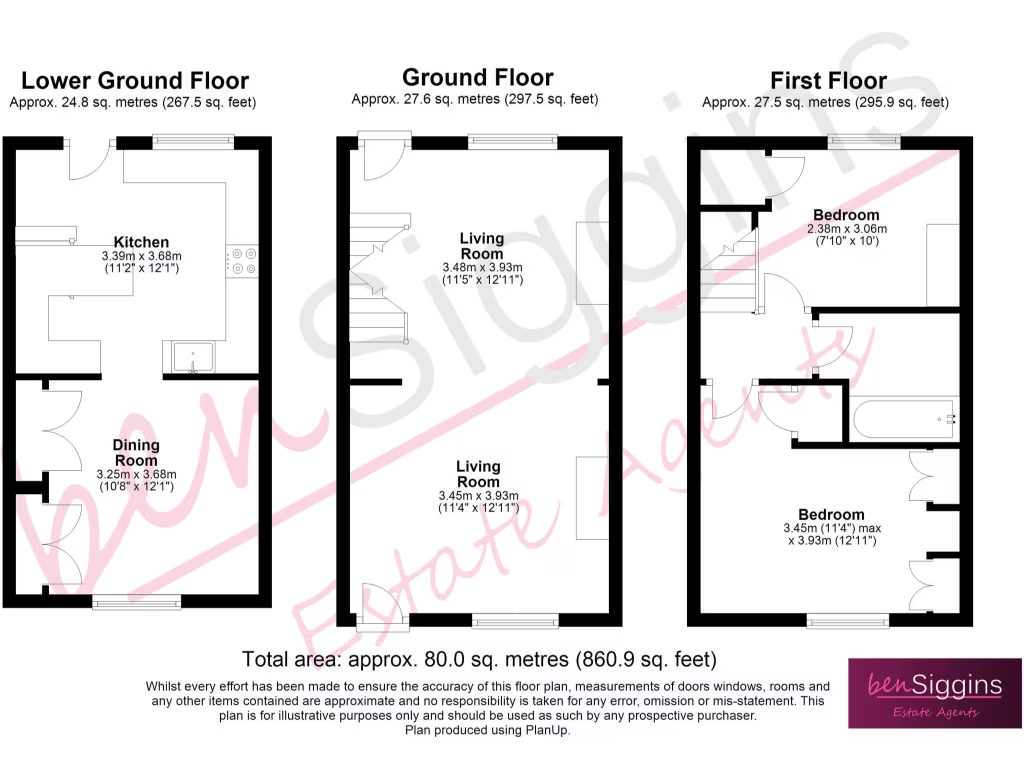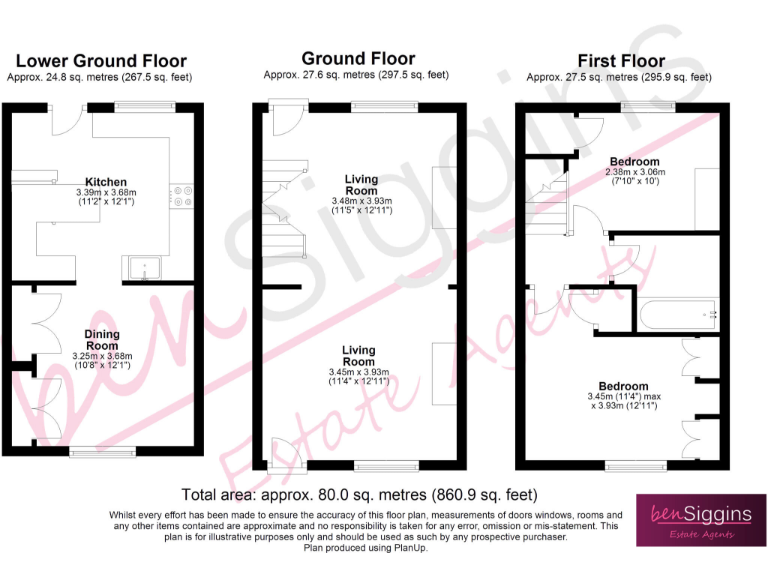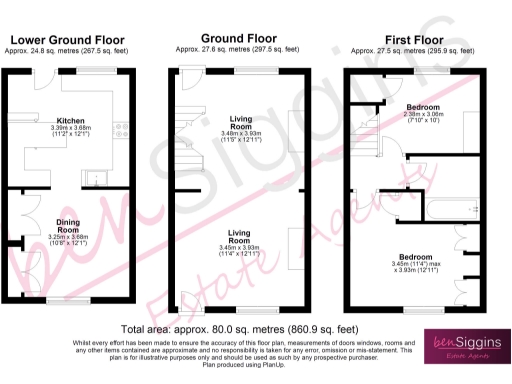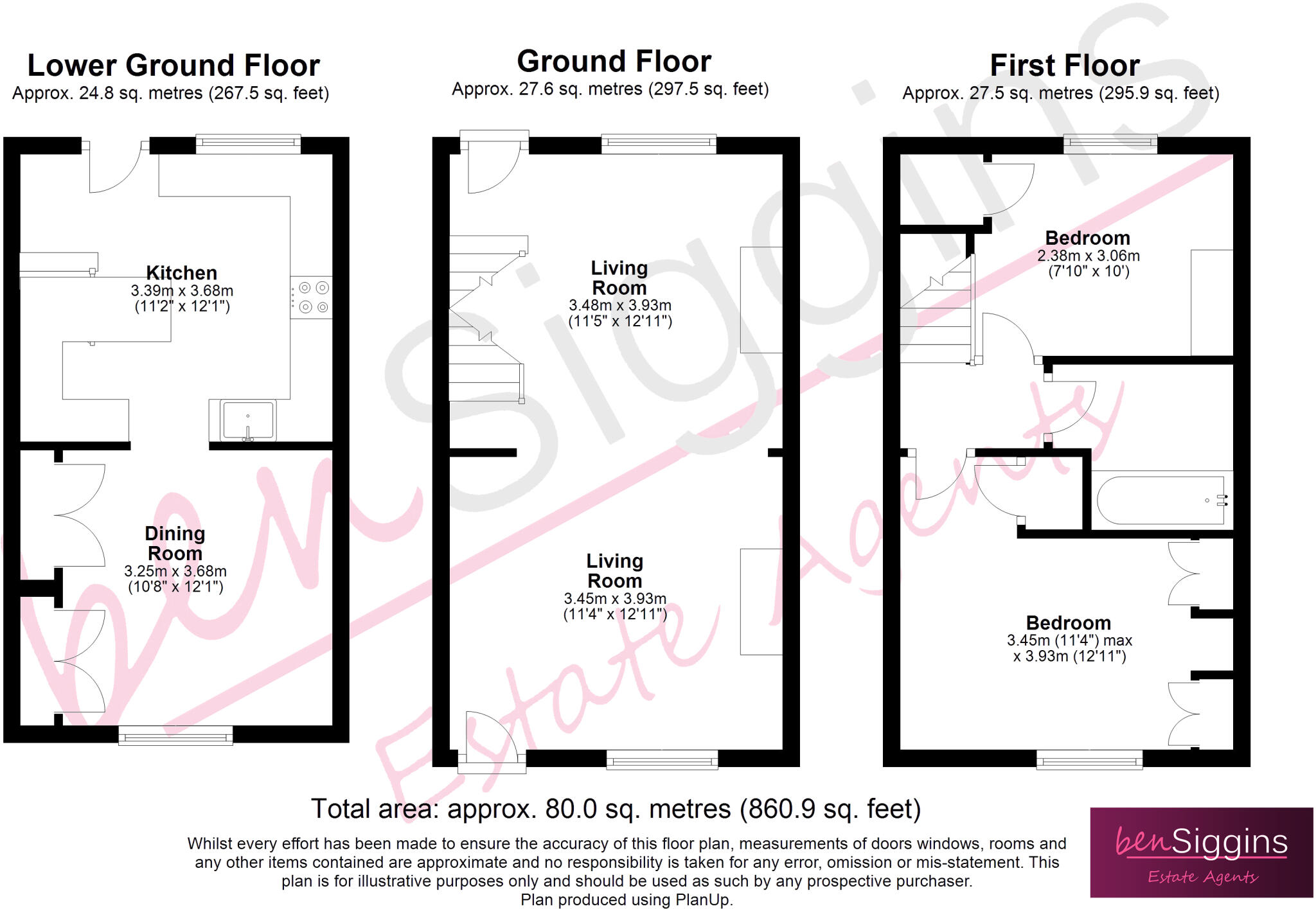Summary - 21 BOWER LANE, MAIDSTONE ME16 8BJ
2 bed 1 bath Terraced
Well-presented two-bedroom terraced home with parking, close to town and station..
Two bedrooms arranged over three floors, approx. 860 sq ft
Modern fitted kitchen and separate dining room with storage
Cosy living room with working log burner
Private driveway with space for two cars
Low-maintenance paved rear garden with gated access
Victorian mid-terrace (pre-1900); solid brick, likely no cavity insulation
Small plot size; limited outdoor space
Local crime levels reported above average
Comfortable and well-presented two-bedroom terraced home arranged over three floors, with a modern kitchen and a cosy living room featuring a log burner. At about 860 sq ft, the layout makes efficient use of space with a separate dining room and handy storage—suitable for first-time buyers, couples, or small families seeking easy access to Maidstone town and stations.
Practical extras include private off-street parking for two cars, a low-maintenance paved rear garden with gated access, gas central heating and double glazing. The property is freehold and in Council Tax Band B, offering a straightforward ownership profile and immediate move-in potential.
Buyers should note a few material considerations: the house is a Victorian mid-terrace constructed before 1900 with solid brick walls likely without modern cavity insulation, so upgrading insulation could be needed. The plot is small and the rear garden is mainly paved. Local crime levels are reported above average for the area, which may be relevant for some purchasers.
Overall, this home balances period character and modern fittings in a convenient, town-centre location. It presents a ready-to-live-in option with modest improvement potential (insulation and energy efficiency) and strong commuter appeal given proximity to amenities and rail links.
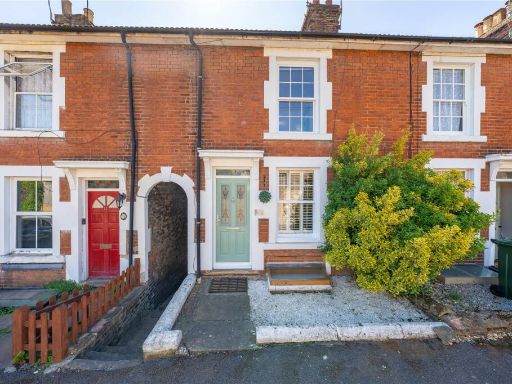 2 bedroom terraced house for sale in Prospect Place, Maidstone, ME16 — £300,000 • 2 bed • 1 bath • 853 ft²
2 bedroom terraced house for sale in Prospect Place, Maidstone, ME16 — £300,000 • 2 bed • 1 bath • 853 ft²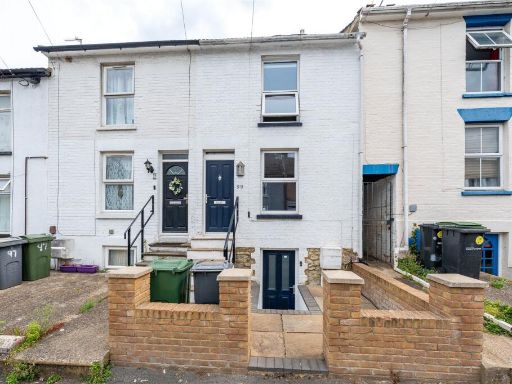 2 bedroom terraced house for sale in Melville Road, Maidstone, ME15 — £250,000 • 2 bed • 1 bath • 974 ft²
2 bedroom terraced house for sale in Melville Road, Maidstone, ME15 — £250,000 • 2 bed • 1 bath • 974 ft²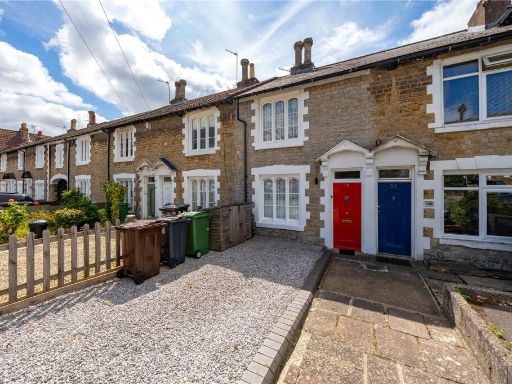 2 bedroom terraced house for sale in Upper Fant Road, Maidstone, ME16 — £300,000 • 2 bed • 1 bath • 1179 ft²
2 bedroom terraced house for sale in Upper Fant Road, Maidstone, ME16 — £300,000 • 2 bed • 1 bath • 1179 ft²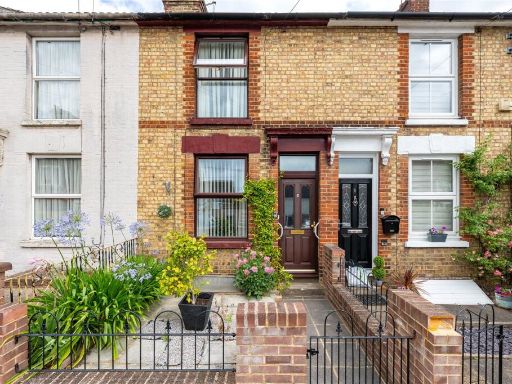 2 bedroom terraced house for sale in Bower Street, Maidstone, ME16 — £240,000 • 2 bed • 1 bath • 728 ft²
2 bedroom terraced house for sale in Bower Street, Maidstone, ME16 — £240,000 • 2 bed • 1 bath • 728 ft²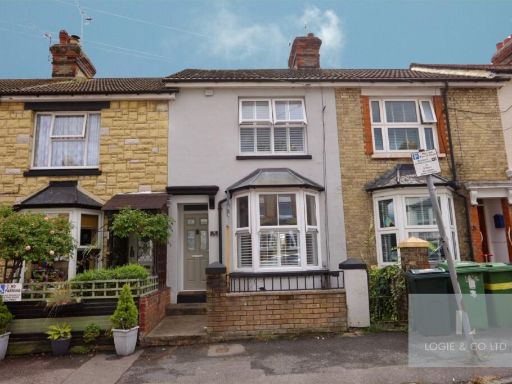 2 bedroom terraced house for sale in Evelyn Road, Maidstone, ME16 — £310,000 • 2 bed • 1 bath • 1033 ft²
2 bedroom terraced house for sale in Evelyn Road, Maidstone, ME16 — £310,000 • 2 bed • 1 bath • 1033 ft²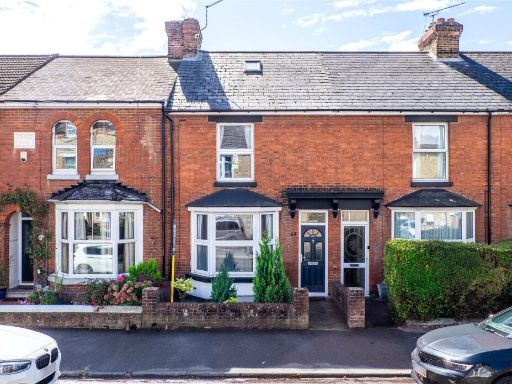 3 bedroom terraced house for sale in Holland Road, Maidstone, Kent, ME14 — £325,000 • 3 bed • 1 bath • 969 ft²
3 bedroom terraced house for sale in Holland Road, Maidstone, Kent, ME14 — £325,000 • 3 bed • 1 bath • 969 ft²