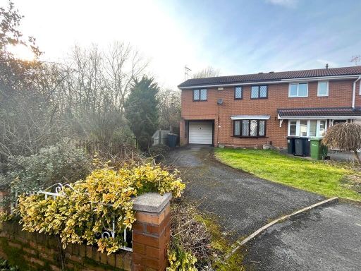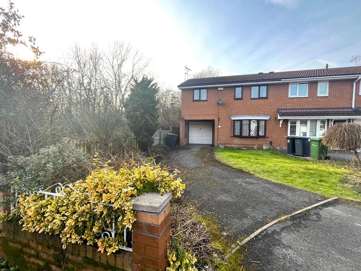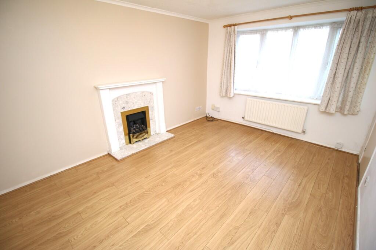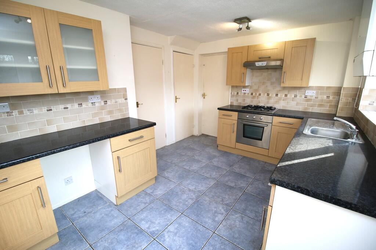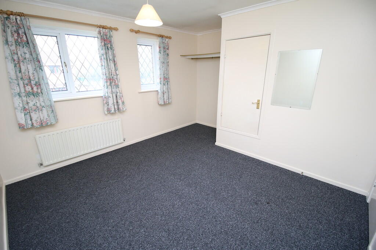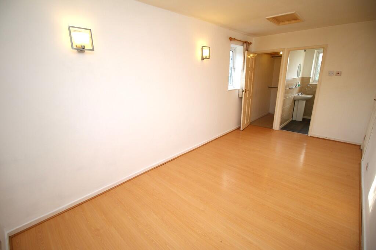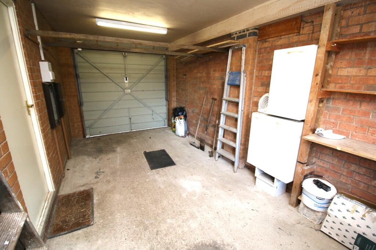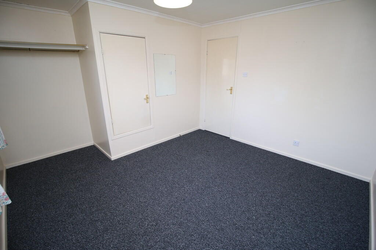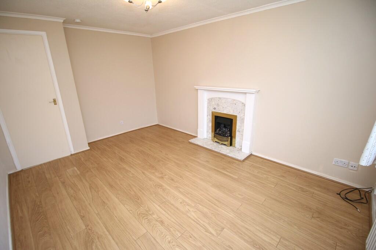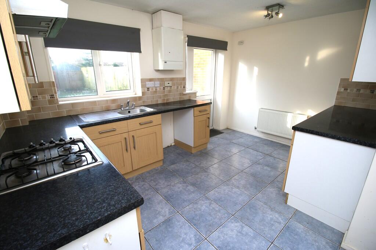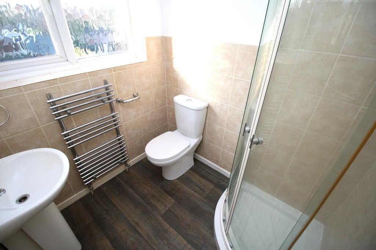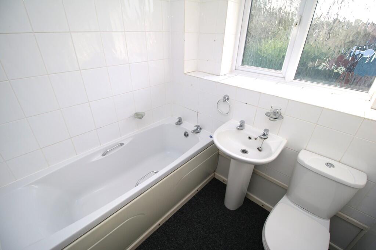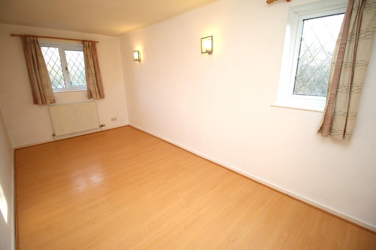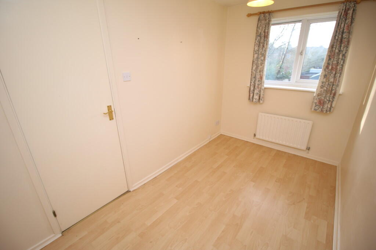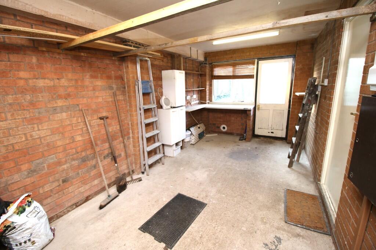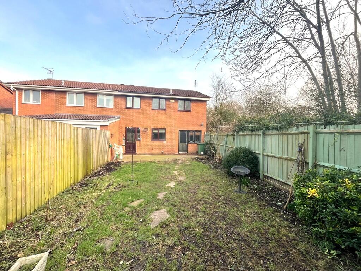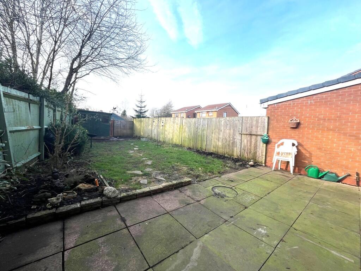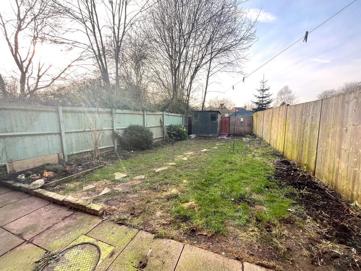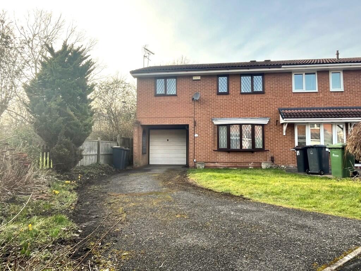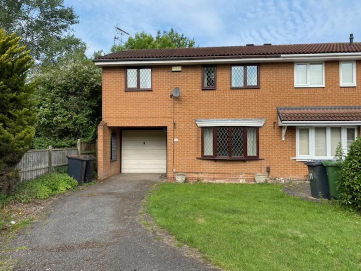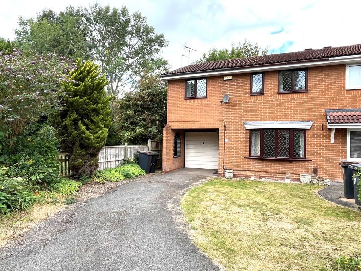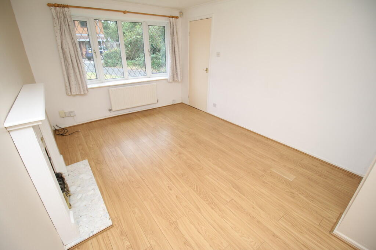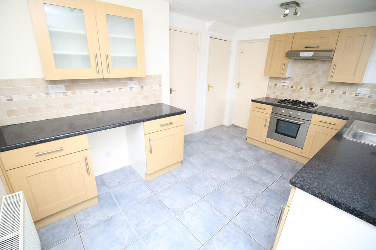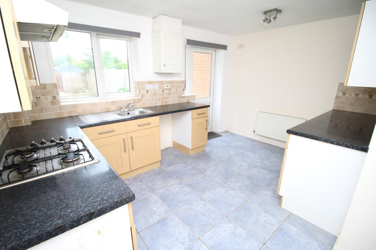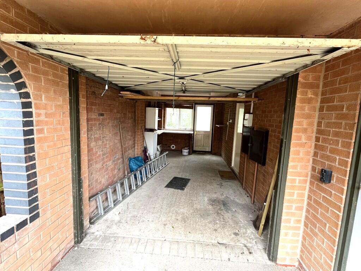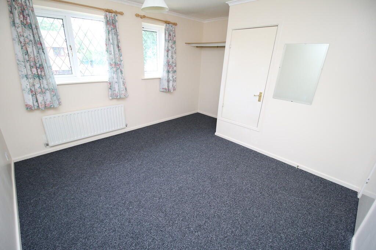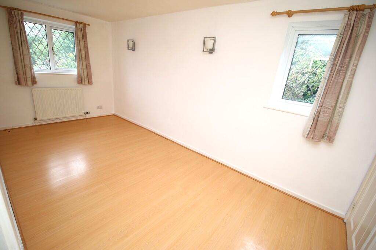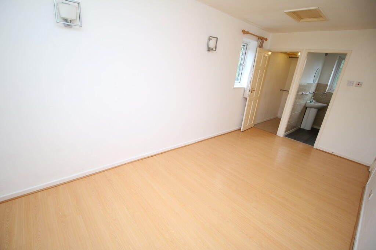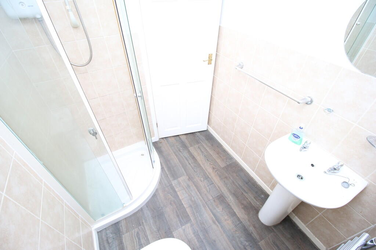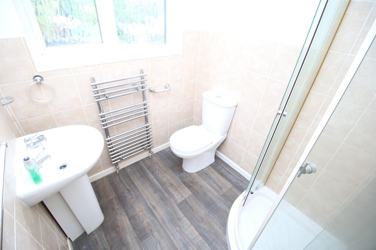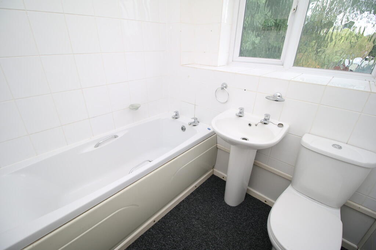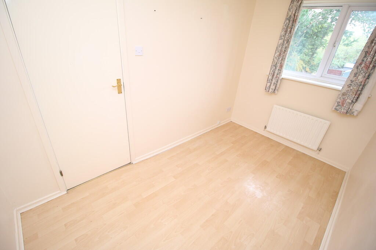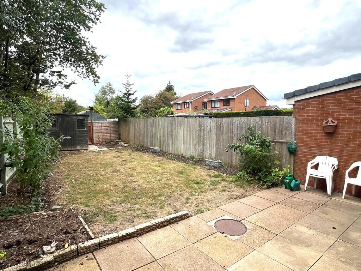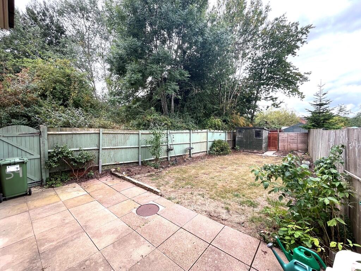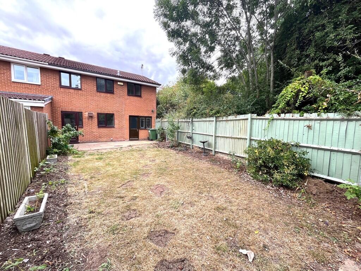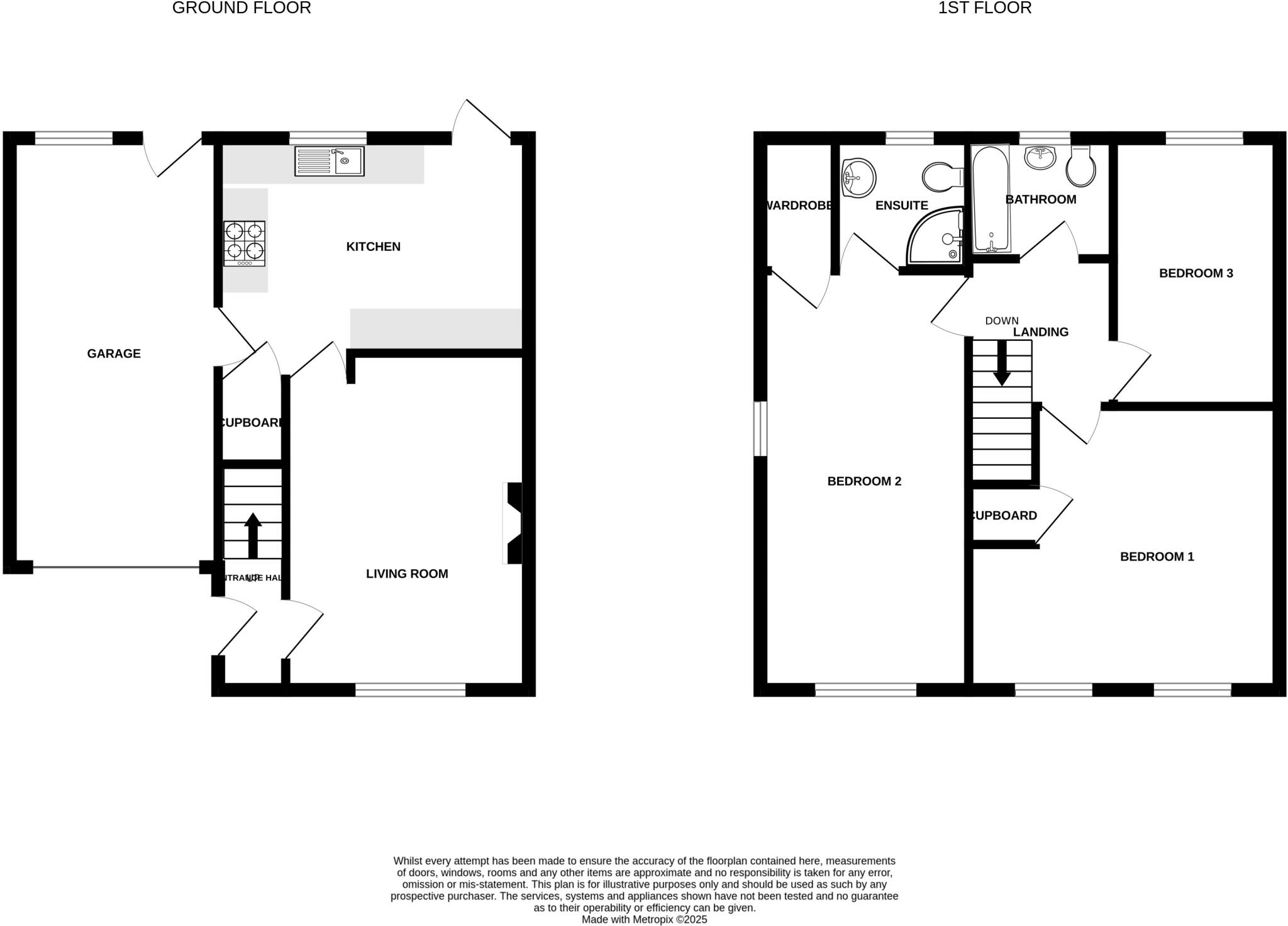Summary - 59 LAUNCESTON DRIVE NUNEATON CV11 6FT
3 bed 2 bath Semi-Detached
Three-bedroom semi with garage, garden and scope to modernise in Horeston Grange.
Generous corner plot with driveway and single garage
Set on a generous corner plot in the established Horeston Grange suburb, this three-bedroom semi-detached home offers practical family living across two storeys. The layout includes a medium-sized living room with a fireplace, a good-sized kitchen with direct garden access, three bedrooms and two bathrooms — useful for morning routines.
The property includes a driveway and single garage, plus a private rear garden with patio and lawn. Built in the 1980s, the house has double glazing and gas central heating via a boiler and radiators. It is offered freehold with affordable Council Tax Band C.
There is scope to update and personalise: the EPC is rated D and some general maintenance and modernisation would improve comfort and efficiency. Flooding risk is assessed as medium — buyers should check local flood maps and insurance implications. Overall, this is a straightforward, well-located family home with room to add value.
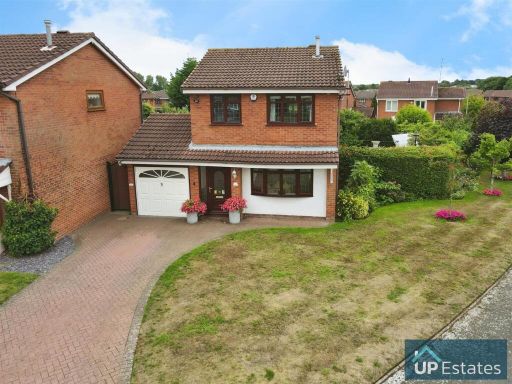 3 bedroom detached house for sale in Penzance Way, Nuneaton, CV11 — £329,950 • 3 bed • 1 bath • 792 ft²
3 bedroom detached house for sale in Penzance Way, Nuneaton, CV11 — £329,950 • 3 bed • 1 bath • 792 ft²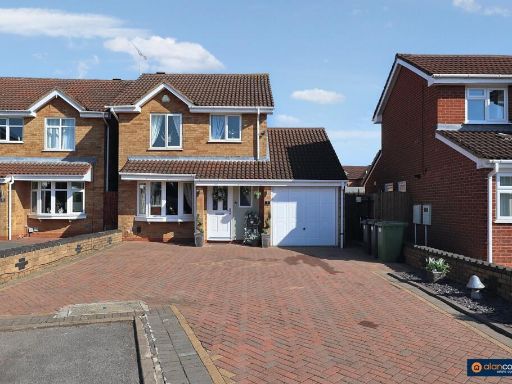 3 bedroom detached house for sale in Liskeard Close, Horeston Grange, Nuneaton, CV11 6FJ, CV11 — £335,000 • 3 bed • 1 bath • 1324 ft²
3 bedroom detached house for sale in Liskeard Close, Horeston Grange, Nuneaton, CV11 6FJ, CV11 — £335,000 • 3 bed • 1 bath • 1324 ft²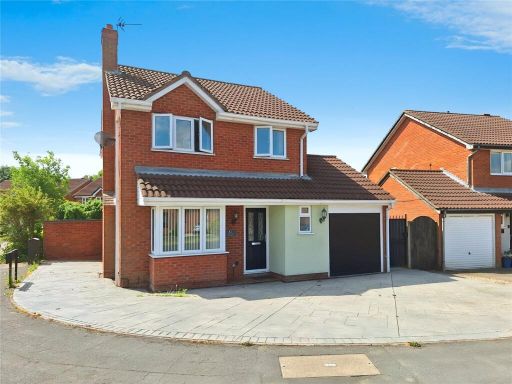 3 bedroom detached house for sale in Tiverton Drive, Nuneaton, Warwickshire, CV11 — £330,000 • 3 bed • 2 bath • 1012 ft²
3 bedroom detached house for sale in Tiverton Drive, Nuneaton, Warwickshire, CV11 — £330,000 • 3 bed • 2 bath • 1012 ft²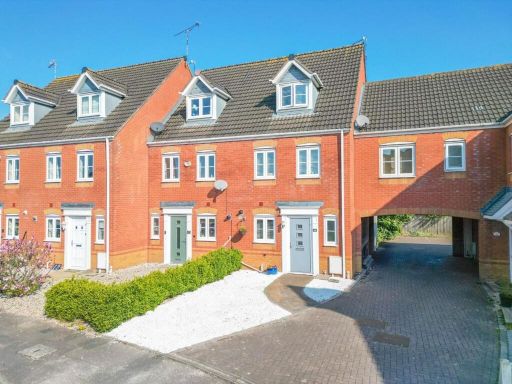 3 bedroom terraced house for sale in Portreath Drive, Nuneaton, CV11 — £275,000 • 3 bed • 2 bath • 1135 ft²
3 bedroom terraced house for sale in Portreath Drive, Nuneaton, CV11 — £275,000 • 3 bed • 2 bath • 1135 ft²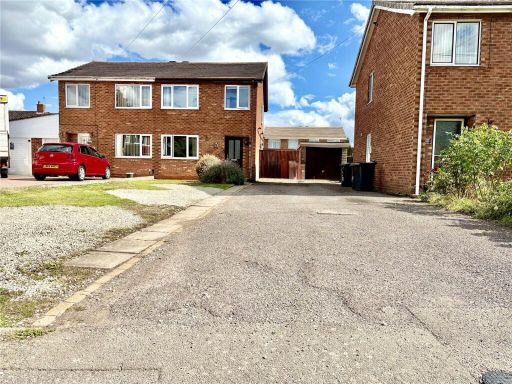 3 bedroom semi-detached house for sale in Redwood Croft, NUNEATON, Warwickshire, CV10 — £225,000 • 3 bed • 1 bath • 658 ft²
3 bedroom semi-detached house for sale in Redwood Croft, NUNEATON, Warwickshire, CV10 — £225,000 • 3 bed • 1 bath • 658 ft²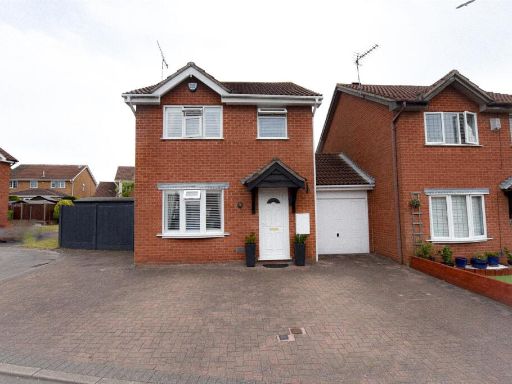 3 bedroom link detached house for sale in Crediton Close, Nuneaton, CV11 — £300,000 • 3 bed • 1 bath • 1071 ft²
3 bedroom link detached house for sale in Crediton Close, Nuneaton, CV11 — £300,000 • 3 bed • 1 bath • 1071 ft²



































































