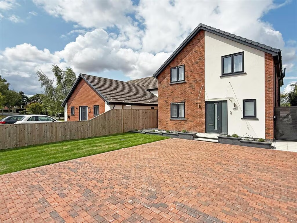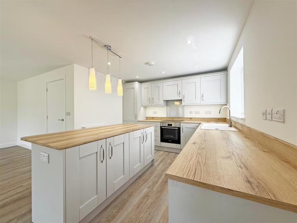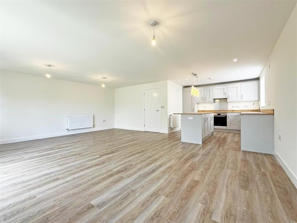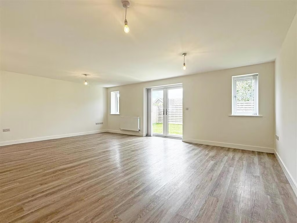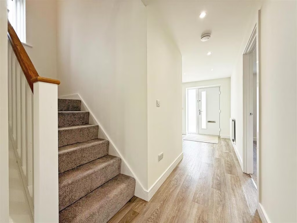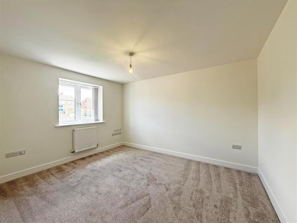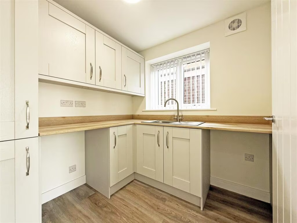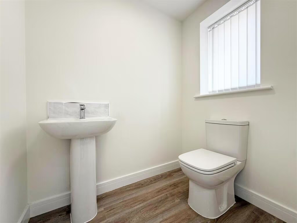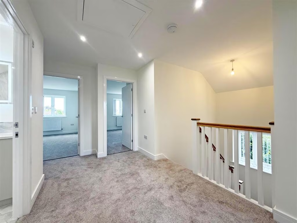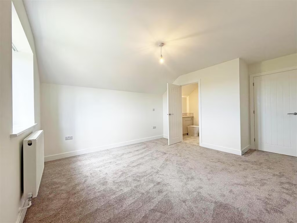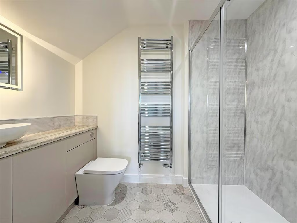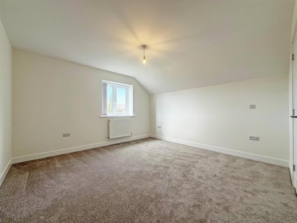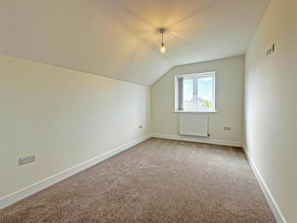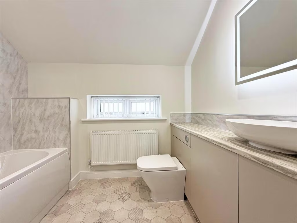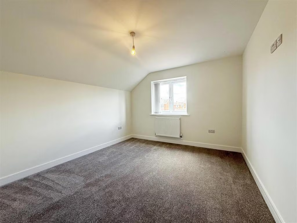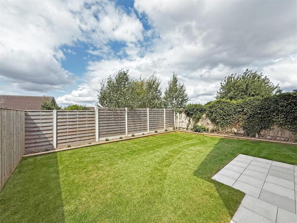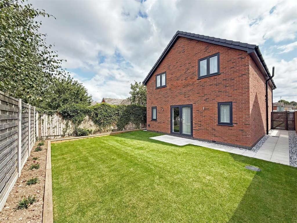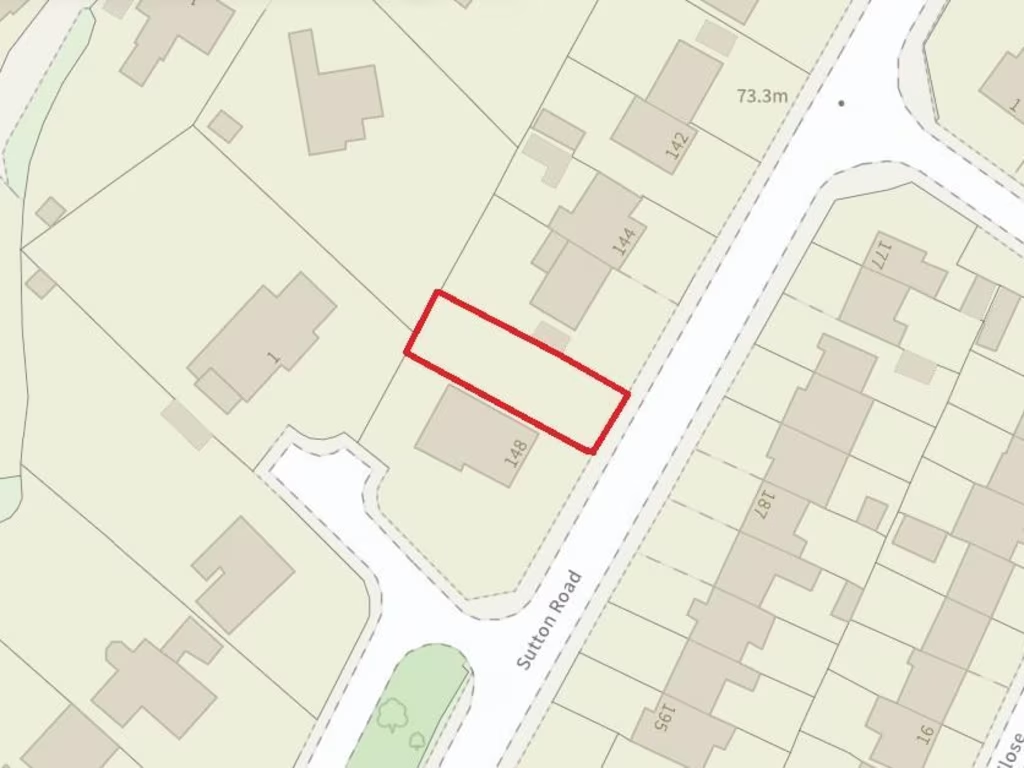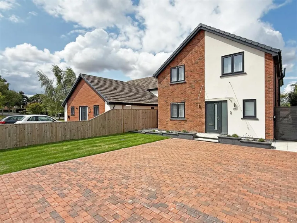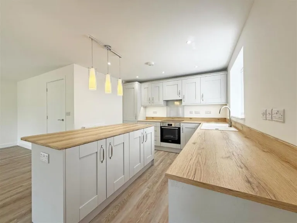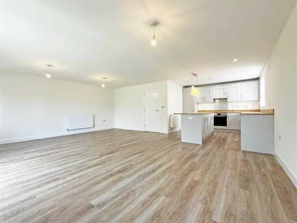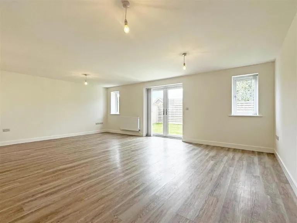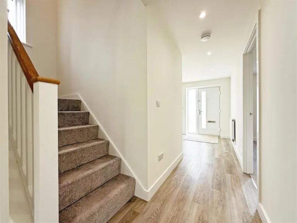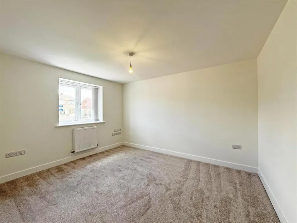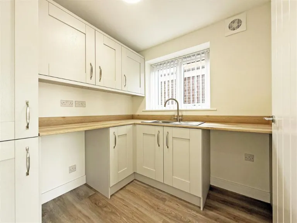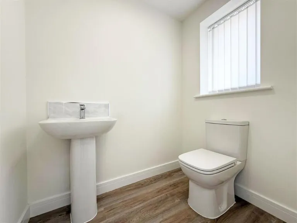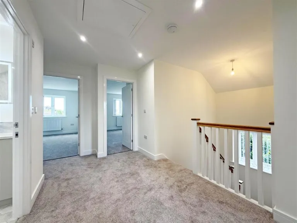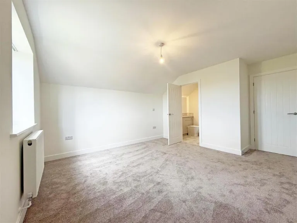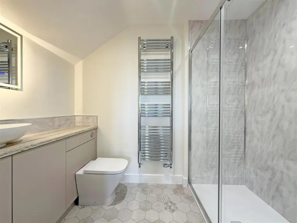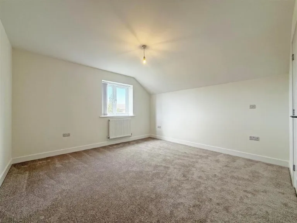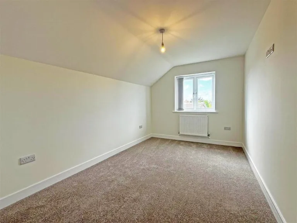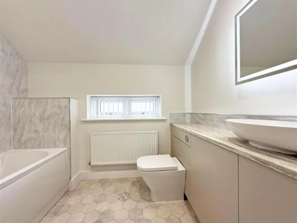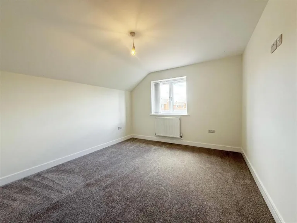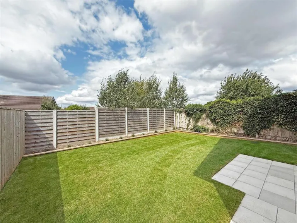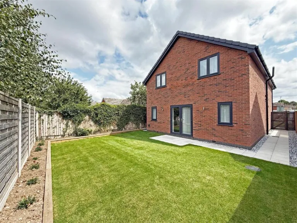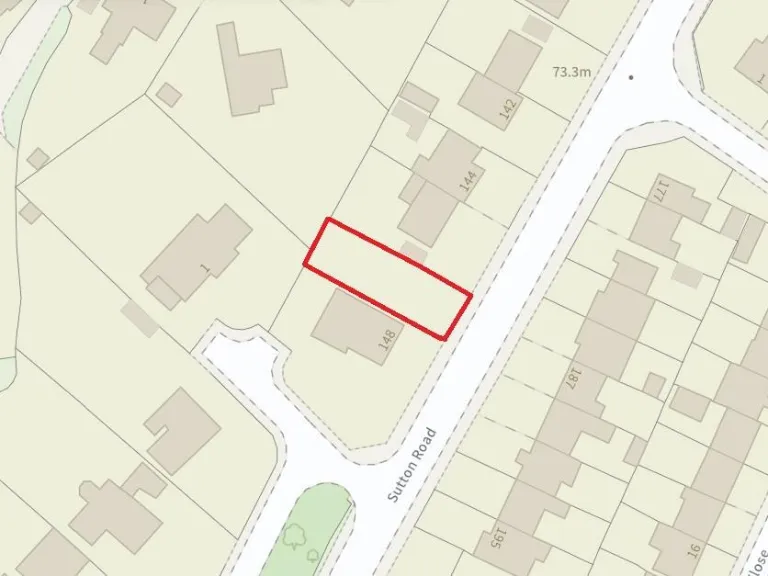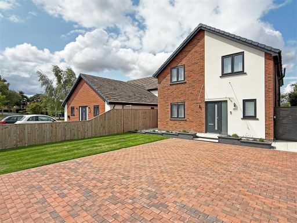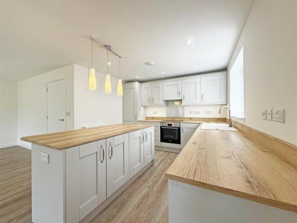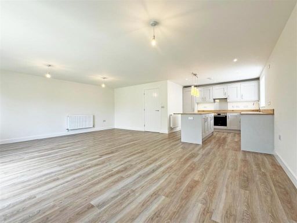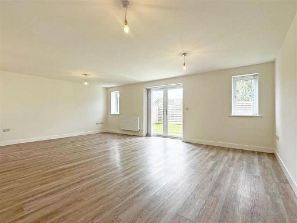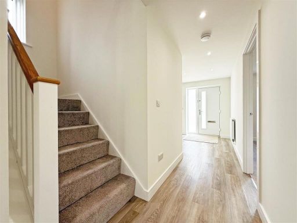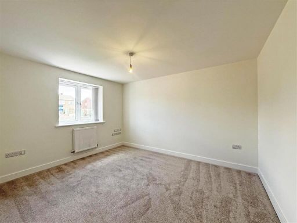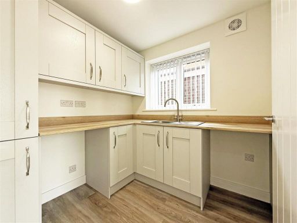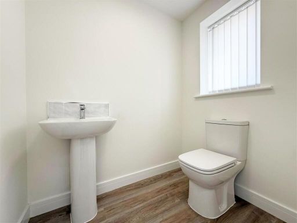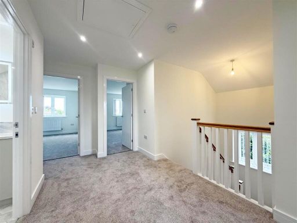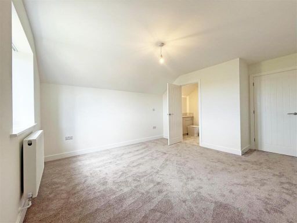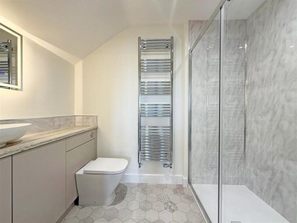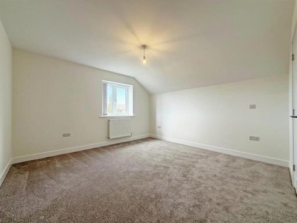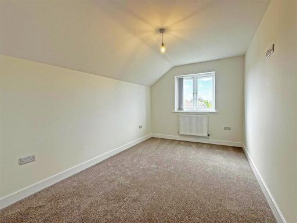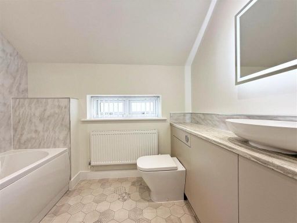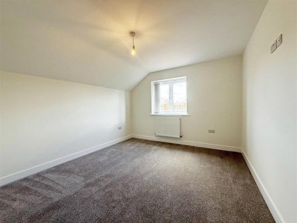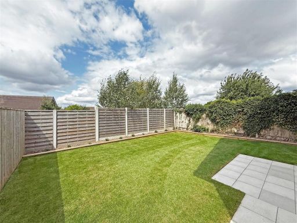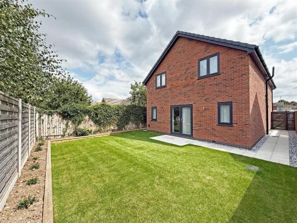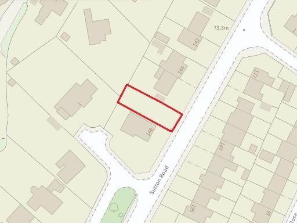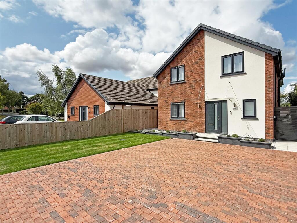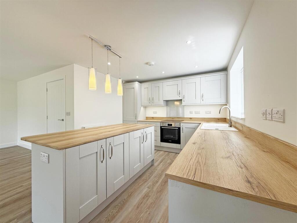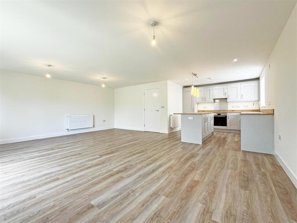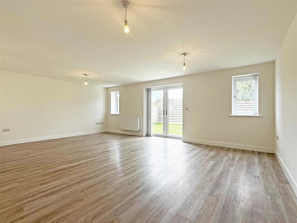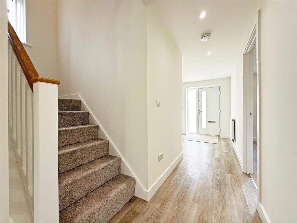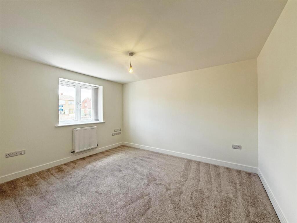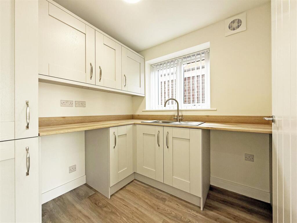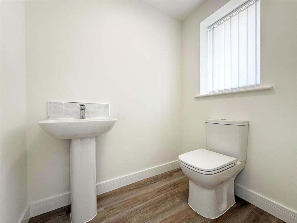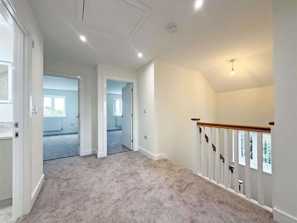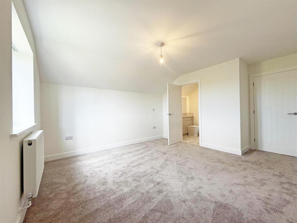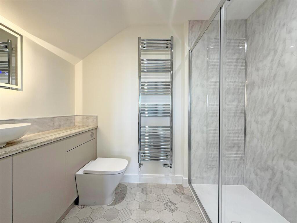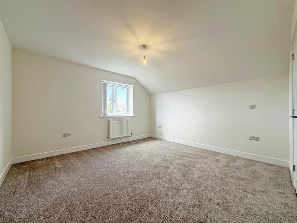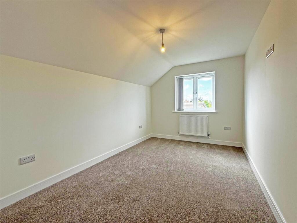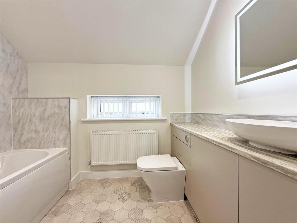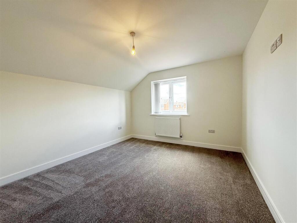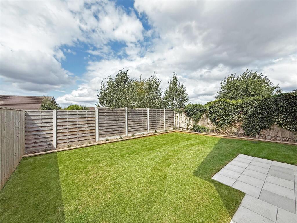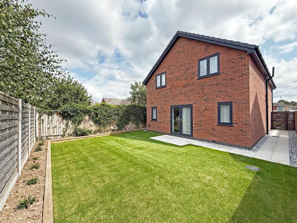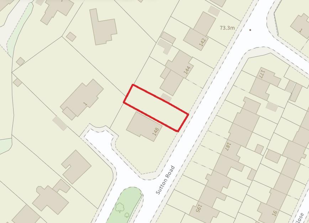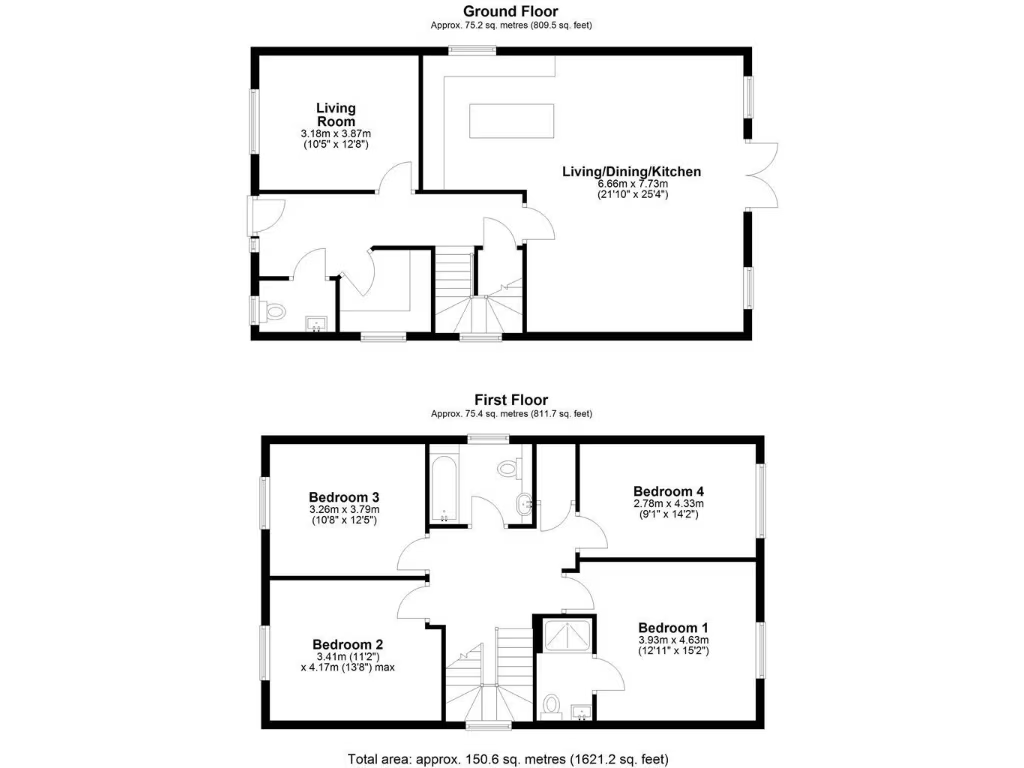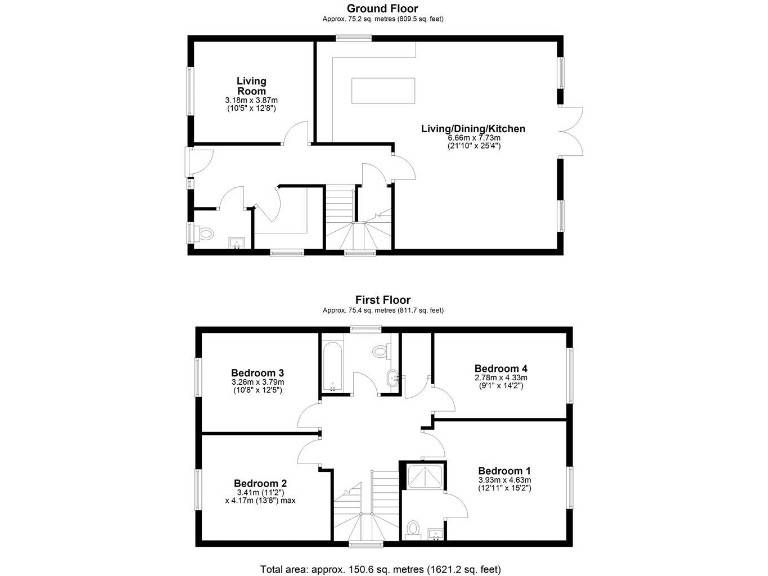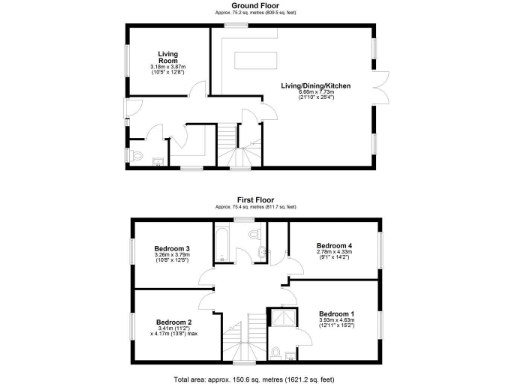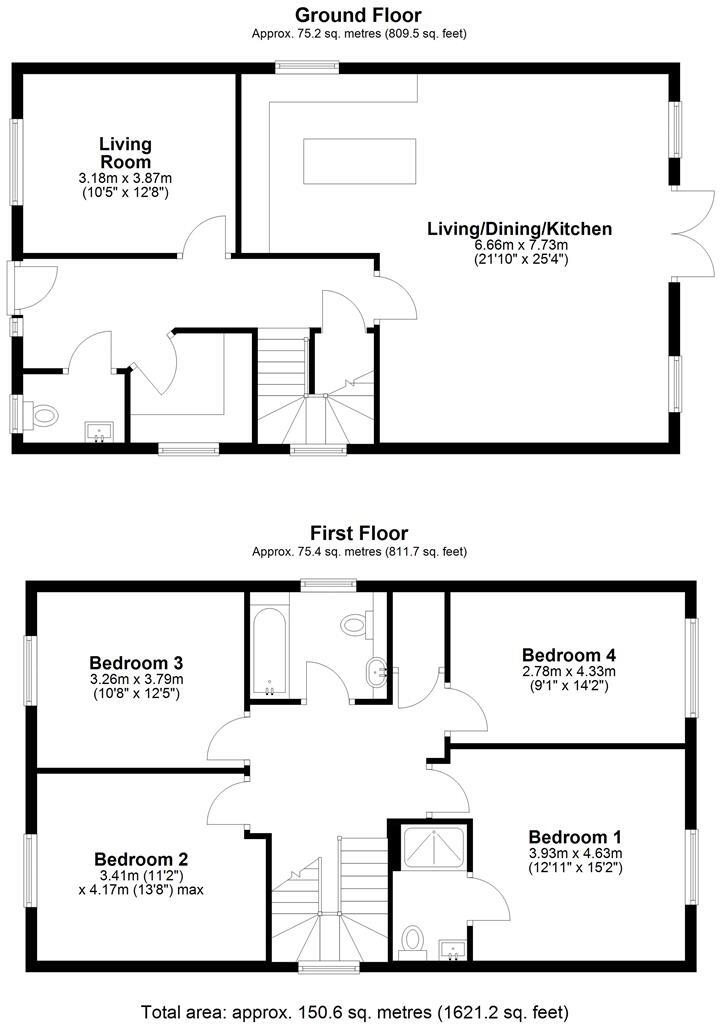Summary - 148, Sutton Road, SHREWSBURY SY2 6QT
Four double bedrooms with main en suite and family bathroom
Large west-facing rear garden with paved sun terrace
Open-plan kitchen/family room with island and integrated appliances
Block-paved driveway providing parking for about four cars
Air-source heat pump plus mains gas boiler and radiators (both listed)
Chain-free sale; all mains services connected
Data inconsistency: described as new build but construction dated 1967–1975
Council tax banding not provided — buyer to verify
This spacious four-double-bedroom detached house on Sutton Road combines a generous plot with a light, contemporary interior. The property offers a large west-facing rear garden, a block-paved driveway with parking for about four cars, and an open-plan kitchen/family room that opens onto a paved sun terrace — a layout suited to family living and entertaining.
The home is fitted with modern touches: integrated kitchen appliances, island with breakfast bar, utility room, en suite to the main bedroom, uPVC double glazing and an air-source heat pump. Its location is convenient for the town centre, Meole Brace retail park and Reabrook conservation area, and it sits within reach of a range of well-regarded primary and secondary schools.
Notable practical points are that the sale is offered chain-free and all mains services are connected. There are a few data inconsistencies in the supplied information (property described as “newly built” yet construction date listed as 1967–1975) — prospective buyers should check the build age and service records. Council tax information is not provided. The area shows average crime levels but very good mobile signal and fast broadband speeds, and the neighbourhood is described as very affluent.
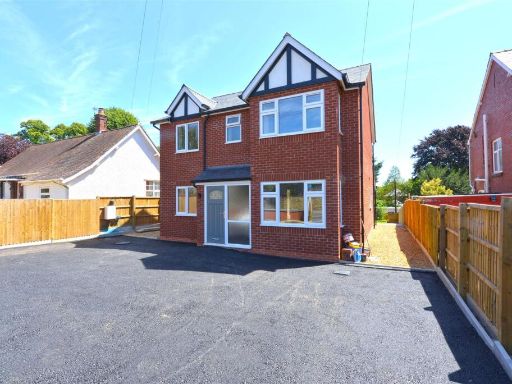 4 bedroom detached house for sale in Longden Road, Shrewsbury, SY3 — £545,000 • 4 bed • 2 bath • 1157 ft²
4 bedroom detached house for sale in Longden Road, Shrewsbury, SY3 — £545,000 • 4 bed • 2 bath • 1157 ft²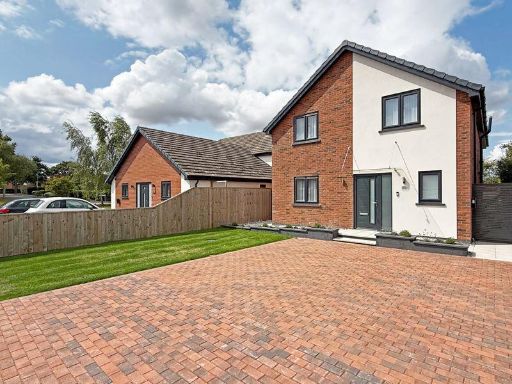 4 bedroom detached house for sale in Sutton Road, Shrewsbury SY2 6QT, SY2 — £475,000 • 4 bed • 2 bath • 1621 ft²
4 bedroom detached house for sale in Sutton Road, Shrewsbury SY2 6QT, SY2 — £475,000 • 4 bed • 2 bath • 1621 ft²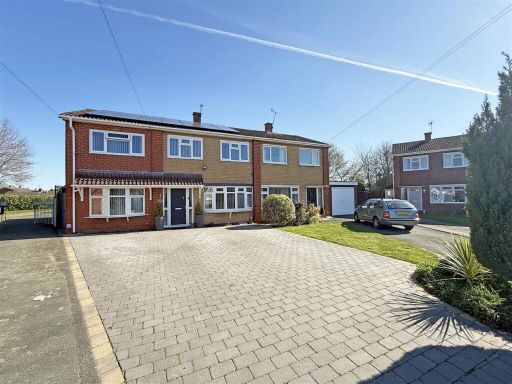 4 bedroom semi-detached house for sale in Drayton Gardens, Sutton, Shrewsbury, SY2 — £375,000 • 4 bed • 3 bath • 1486 ft²
4 bedroom semi-detached house for sale in Drayton Gardens, Sutton, Shrewsbury, SY2 — £375,000 • 4 bed • 3 bath • 1486 ft²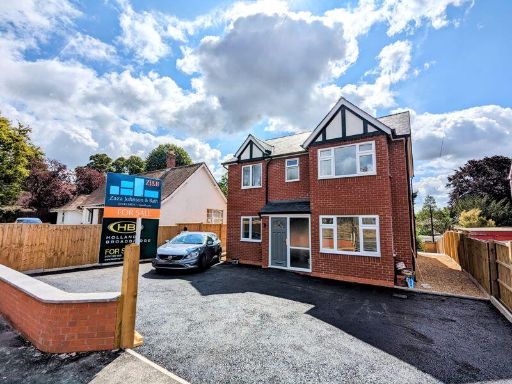 4 bedroom detached house for sale in Longden Road, Shrewsbury, Shropshire, SY3 7HU, SY3 — £545,000 • 4 bed • 2 bath
4 bedroom detached house for sale in Longden Road, Shrewsbury, Shropshire, SY3 7HU, SY3 — £545,000 • 4 bed • 2 bath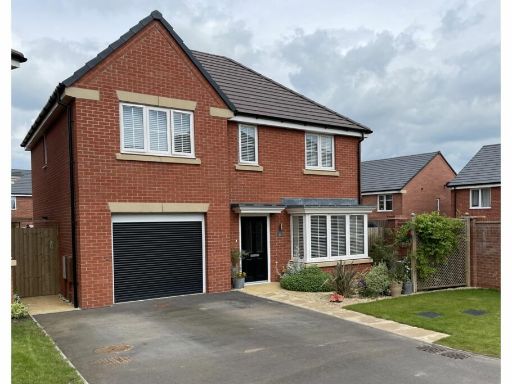 4 bedroom detached house for sale in Gwilt Drive, Shrewsbury, SY2 — £385,000 • 4 bed • 2 bath • 1541 ft²
4 bedroom detached house for sale in Gwilt Drive, Shrewsbury, SY2 — £385,000 • 4 bed • 2 bath • 1541 ft²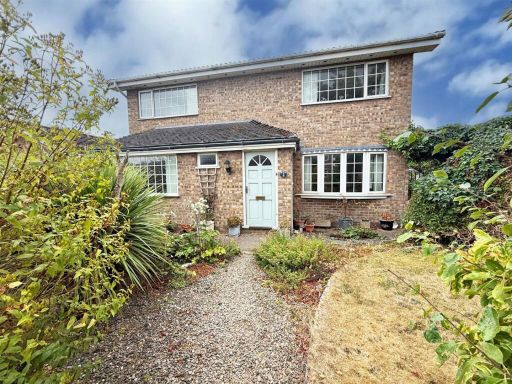 4 bedroom detached house for sale in Highbury Close, Shrewsbury, SY2 — £400,000 • 4 bed • 3 bath • 2158 ft²
4 bedroom detached house for sale in Highbury Close, Shrewsbury, SY2 — £400,000 • 4 bed • 3 bath • 2158 ft²