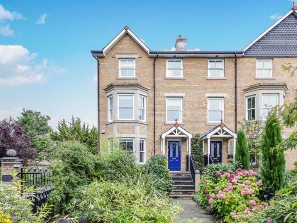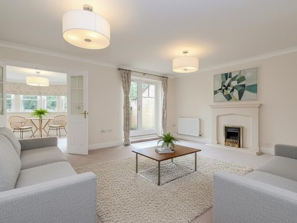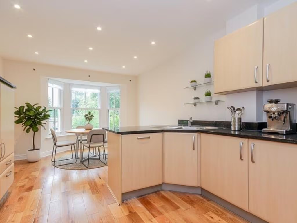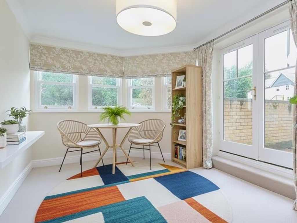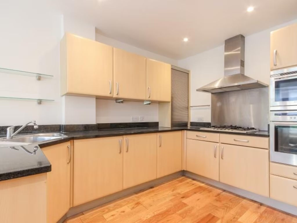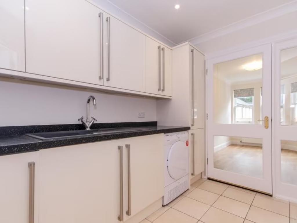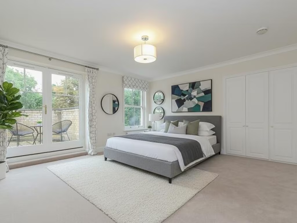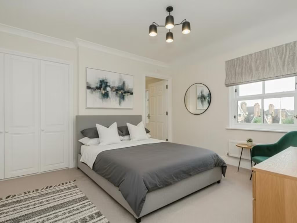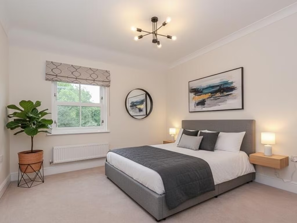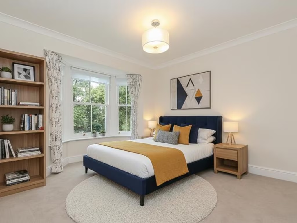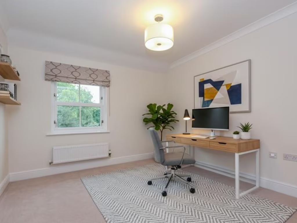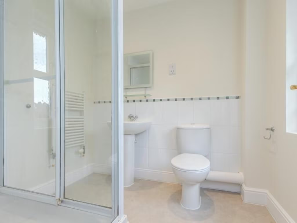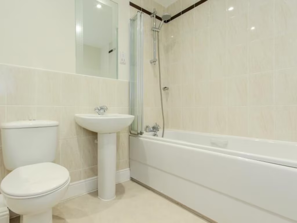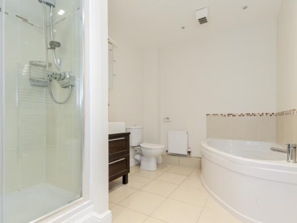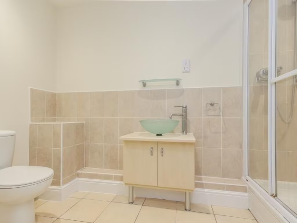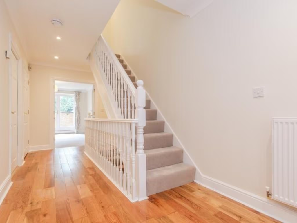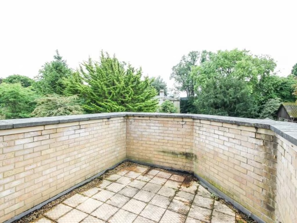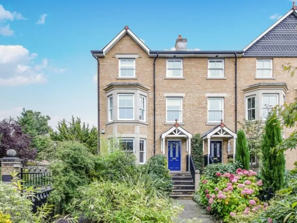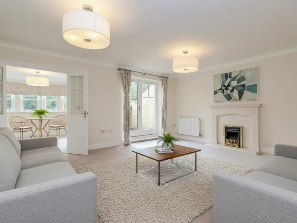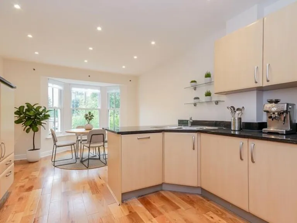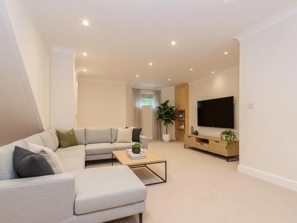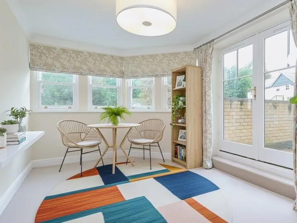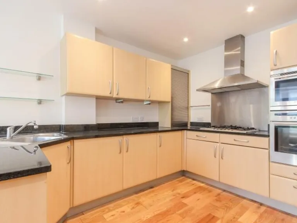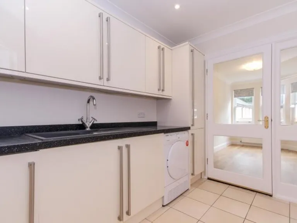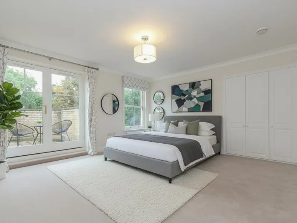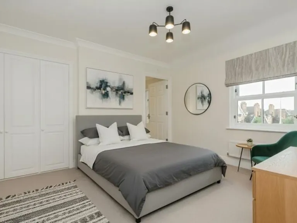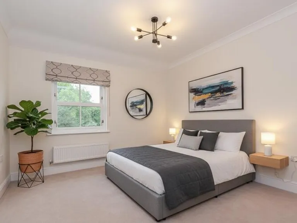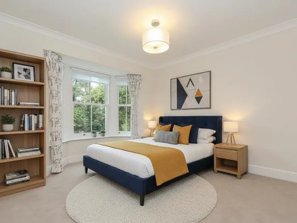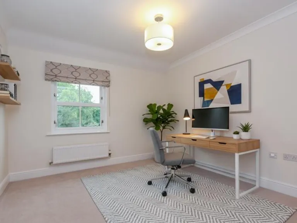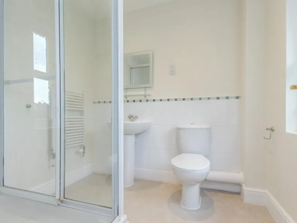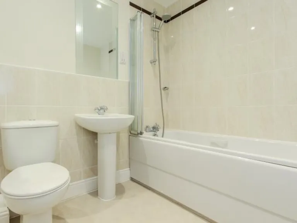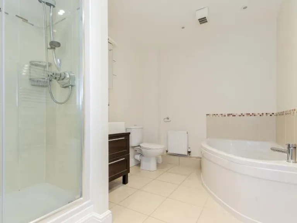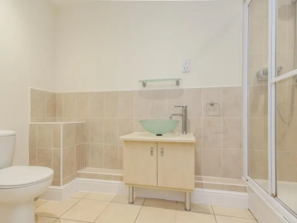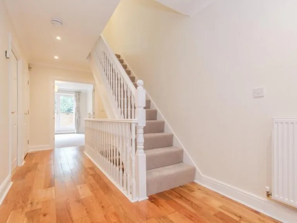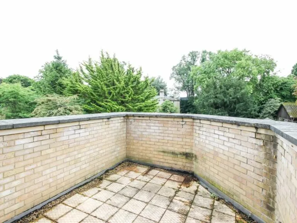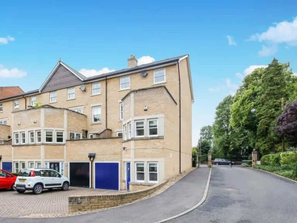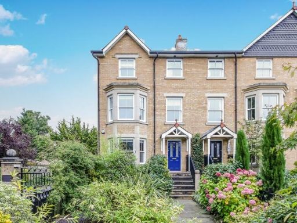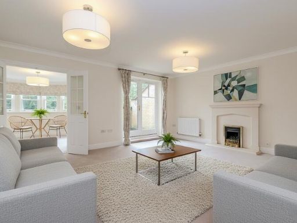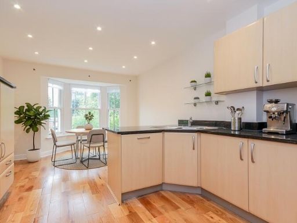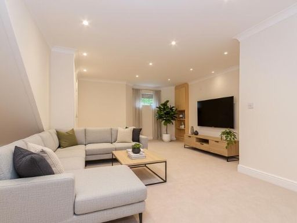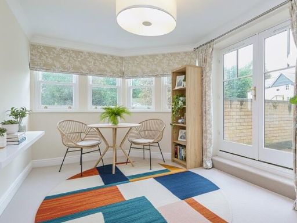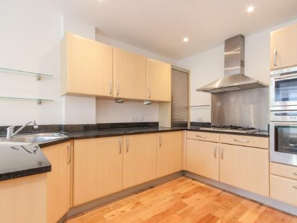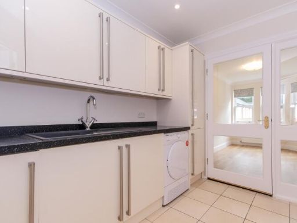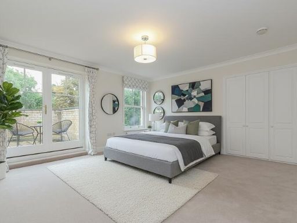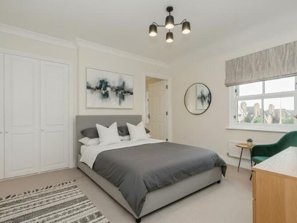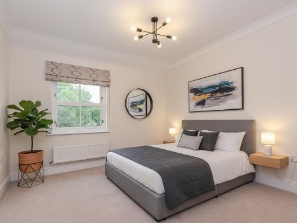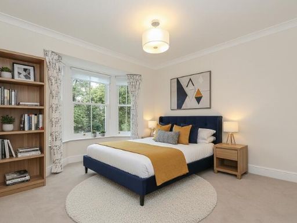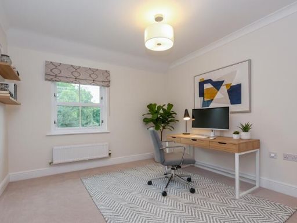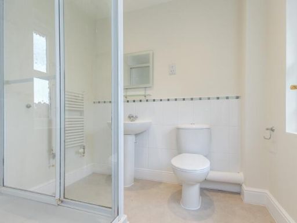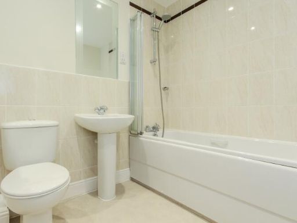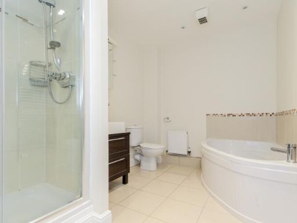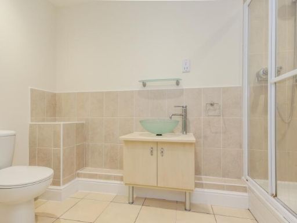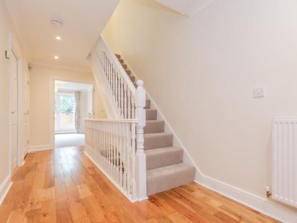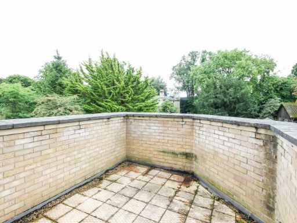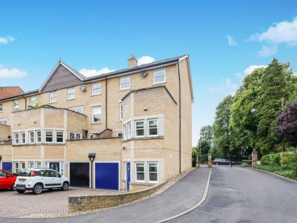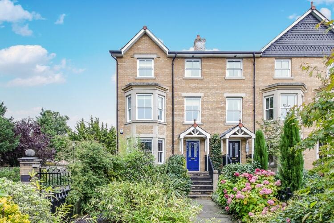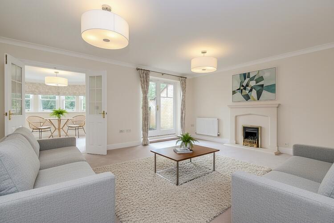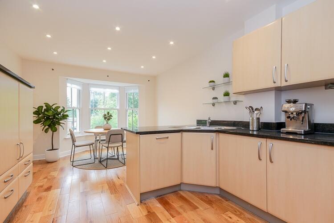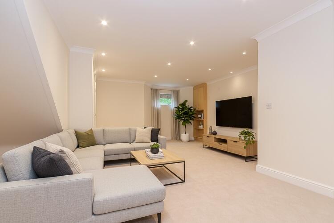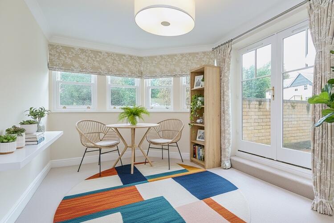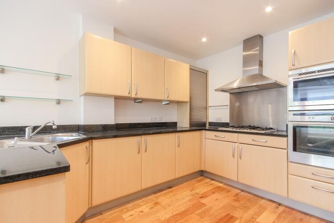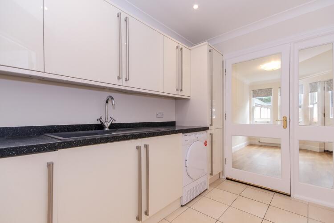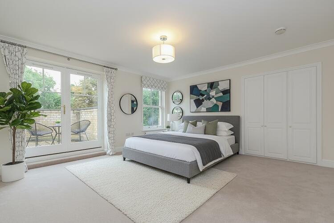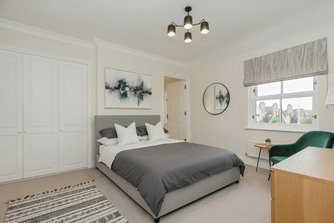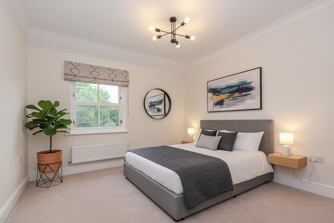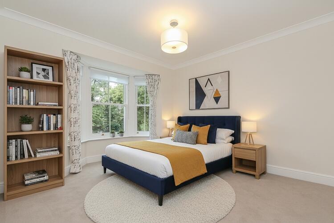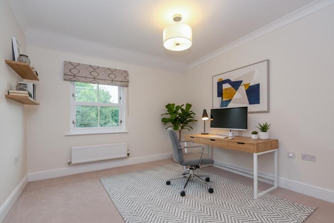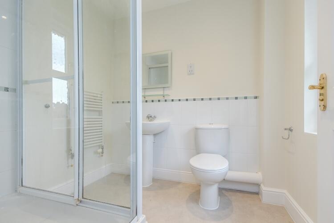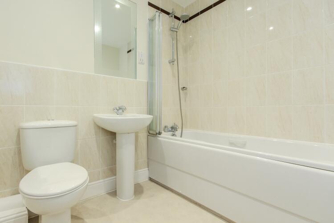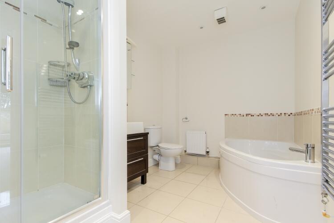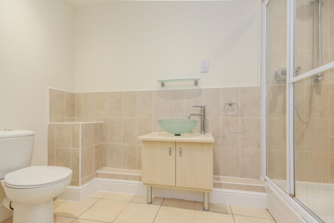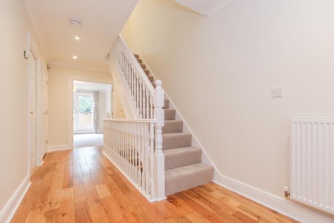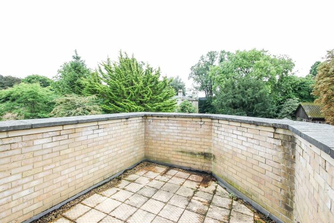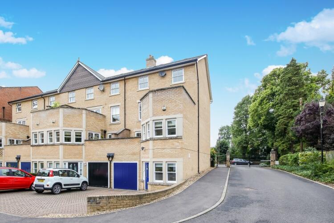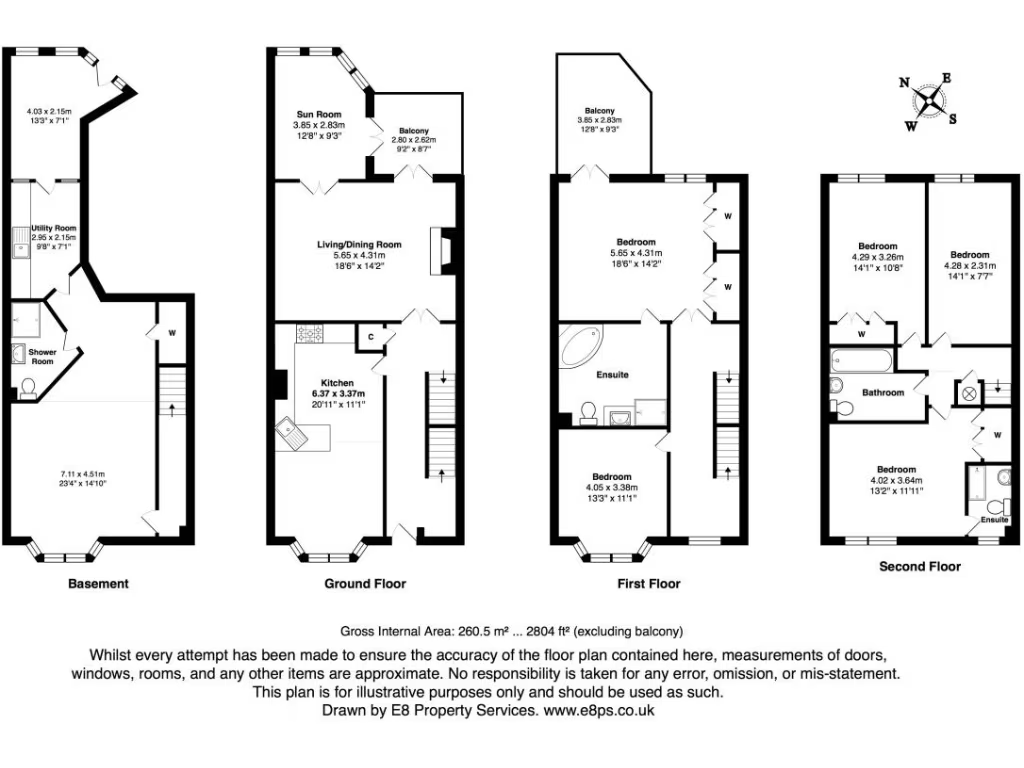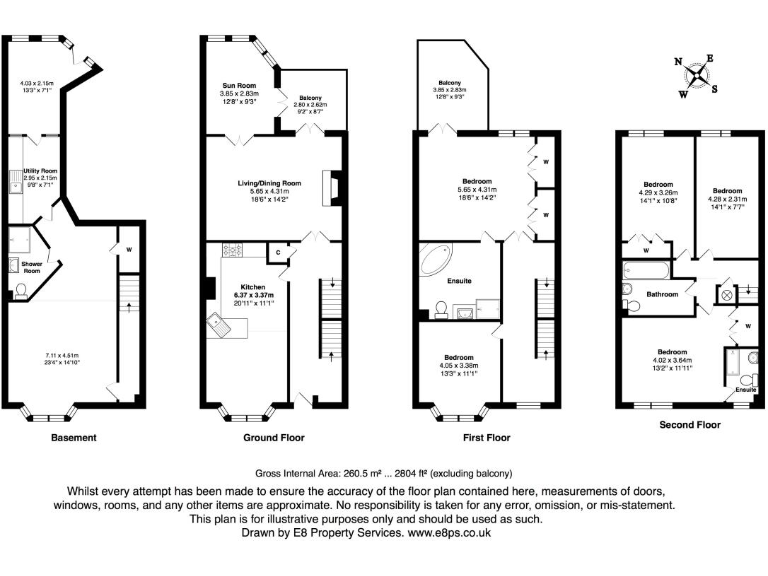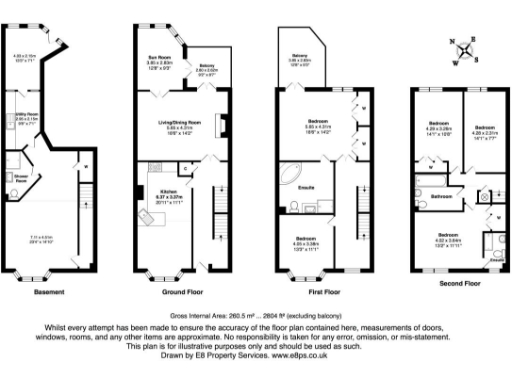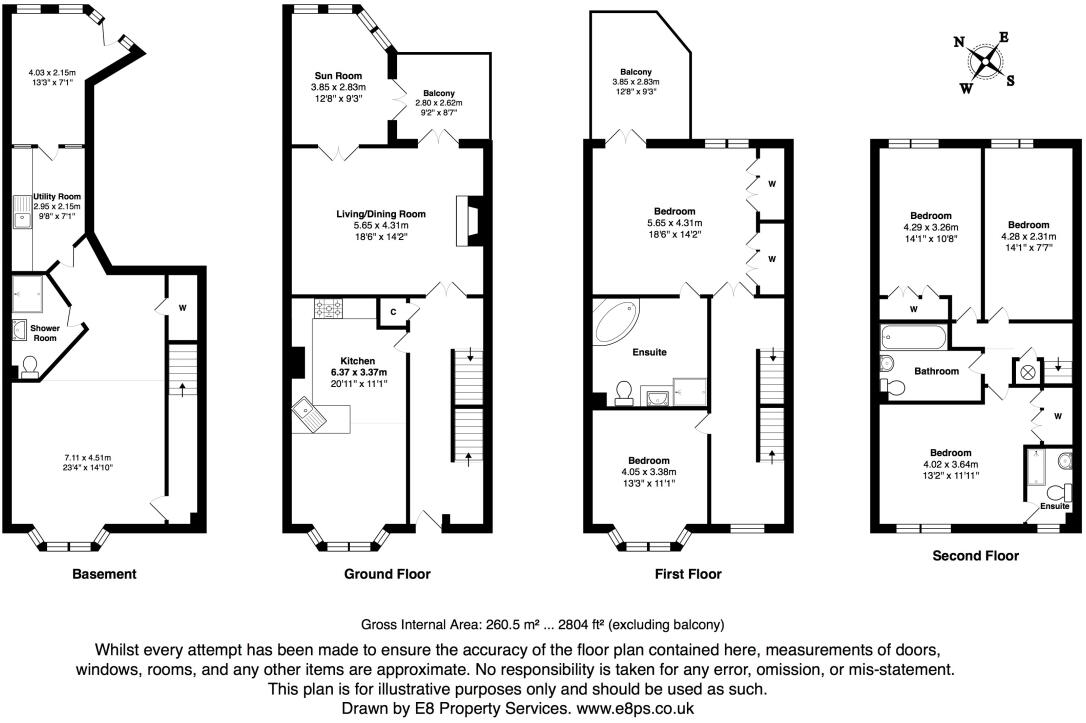Summary - 16 SCHOLARS MEWS OXFORD OX2 7GY
5 bed 4 bath Terraced
Spacious family living near top schools and shops.
Five double bedrooms across upper floors
A spacious five-double-bedroom end-terrace arranged over multiple floors, set in a gated development in central Summertown. The layout includes a lower-ground entertainment room with shower, a ground-floor living room flowing into a sun room and balcony, and principal bedroom with en suite and private balcony. Garage, off-street parking and no onward chain add practical convenience for families.
Summertown’s shops, restaurants and leisure facilities are within easy reach, and several highly regarded schools are nearby, making this well-located house suitable for family life or sharers seeking generous room sizes. The property benefits from gas central heating, double glazing and a modest service charge of £466 per year for estate maintenance.
Buyers should note the plot is small and the garden is modest for a family home. Council tax is described as very expensive; prospective purchasers should check rates. Furniture shown is for illustration only. As with any purchase, buyers should carry out their own due diligence and a survey to confirm condition and specification.
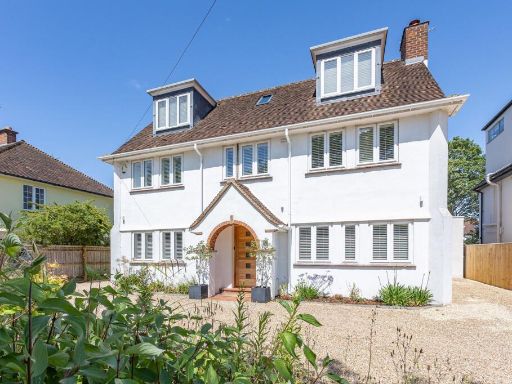 5 bedroom detached house for sale in Upland Park Road, Oxford, OX2 — £2,500,000 • 5 bed • 4 bath • 3463 ft²
5 bedroom detached house for sale in Upland Park Road, Oxford, OX2 — £2,500,000 • 5 bed • 4 bath • 3463 ft²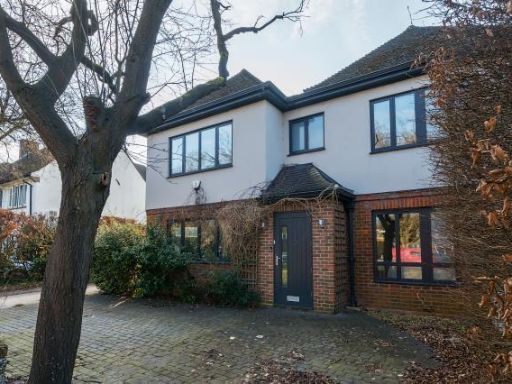 4 bedroom detached house for sale in Summertown, Oxford, Oxfordshire, OX2 — £1,150,000 • 4 bed • 2 bath • 2531 ft²
4 bedroom detached house for sale in Summertown, Oxford, Oxfordshire, OX2 — £1,150,000 • 4 bed • 2 bath • 2531 ft²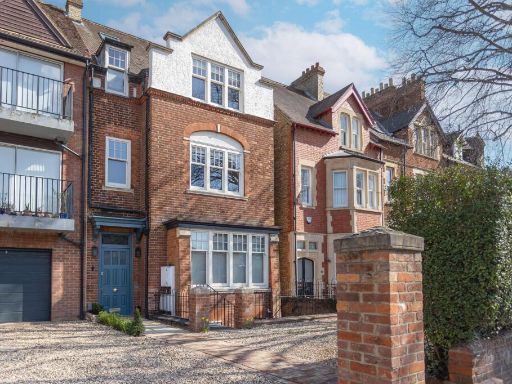 7 bedroom town house for sale in Woodstock Road, Oxford, OX2 — £2,750,000 • 7 bed • 5 bath • 3401 ft²
7 bedroom town house for sale in Woodstock Road, Oxford, OX2 — £2,750,000 • 7 bed • 5 bath • 3401 ft²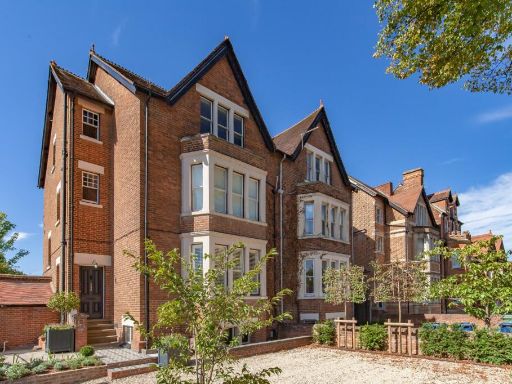 5 bedroom semi-detached house for sale in Iffley Road, Oxford, OX4 — £1,500,000 • 5 bed • 3 bath • 2932 ft²
5 bedroom semi-detached house for sale in Iffley Road, Oxford, OX4 — £1,500,000 • 5 bed • 3 bath • 2932 ft²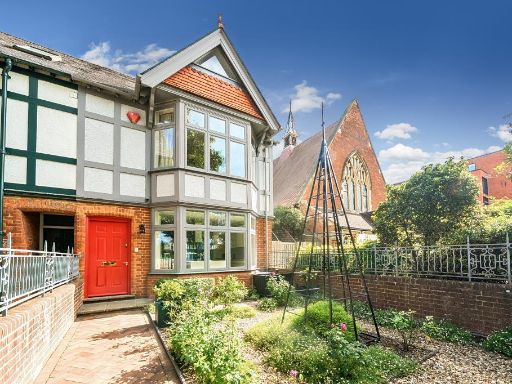 4 bedroom detached house for sale in Banbury Road, Summertown, Oxford, OX2 — £1,500,000 • 4 bed • 1 bath • 3619 ft²
4 bedroom detached house for sale in Banbury Road, Summertown, Oxford, OX2 — £1,500,000 • 4 bed • 1 bath • 3619 ft²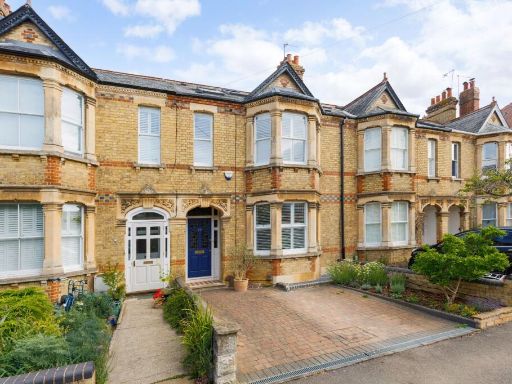 4 bedroom terraced house for sale in Thorncliffe Road, Summertown, Oxford, OX2 — £1,650,000 • 4 bed • 2 bath • 2331 ft²
4 bedroom terraced house for sale in Thorncliffe Road, Summertown, Oxford, OX2 — £1,650,000 • 4 bed • 2 bath • 2331 ft²