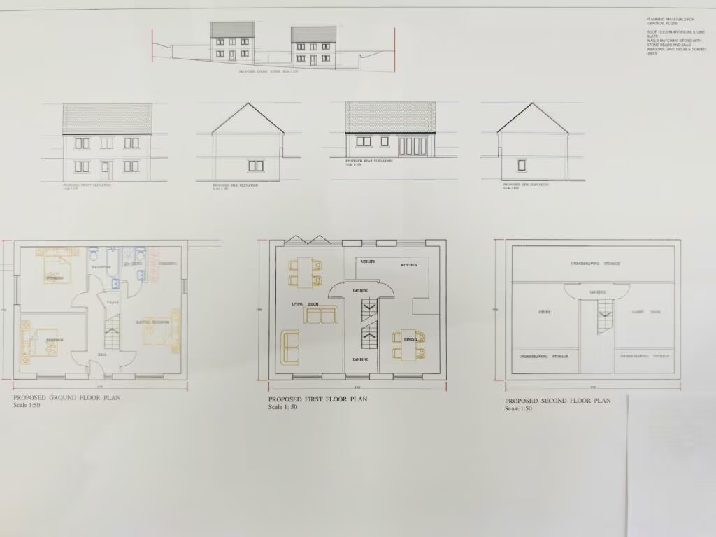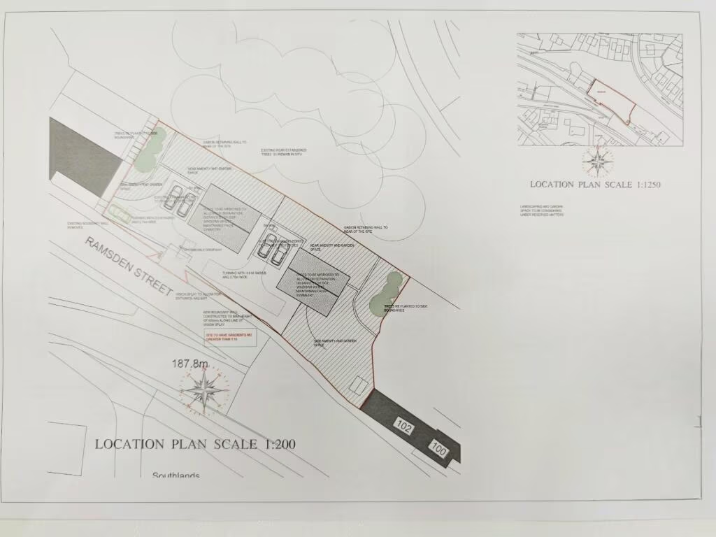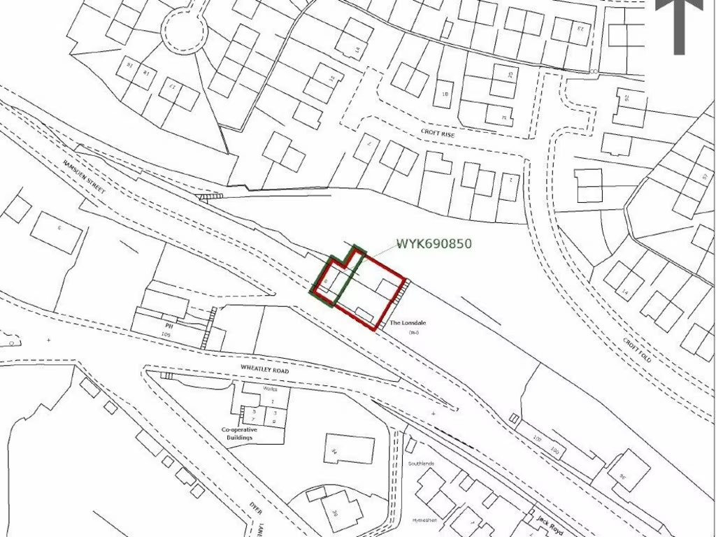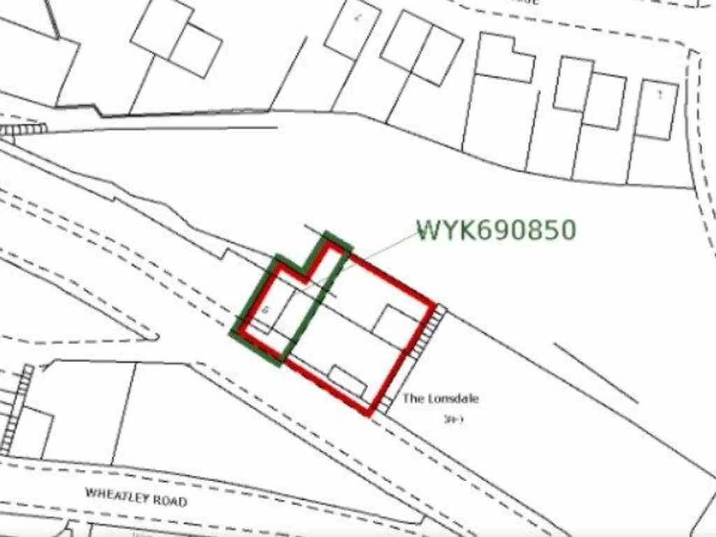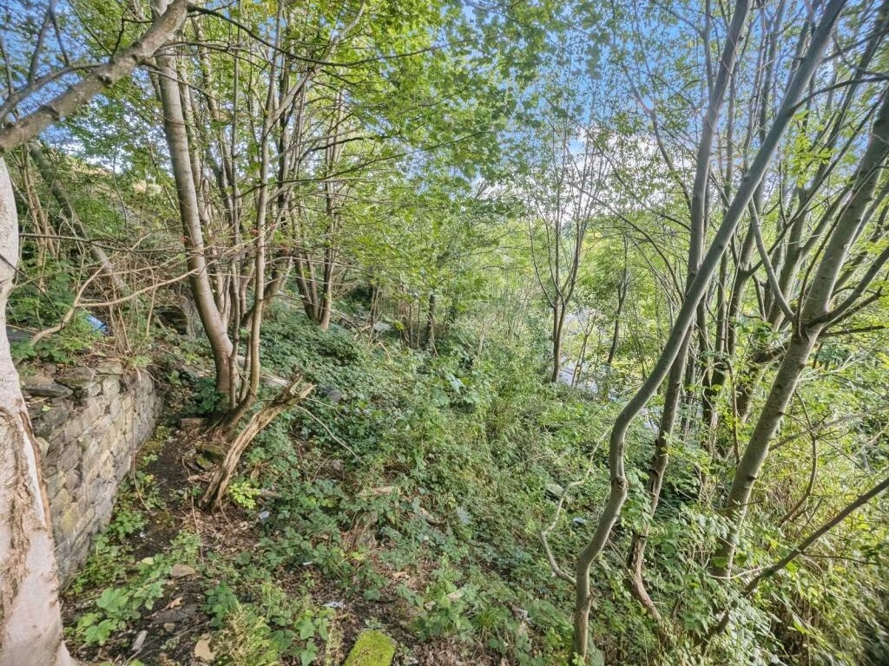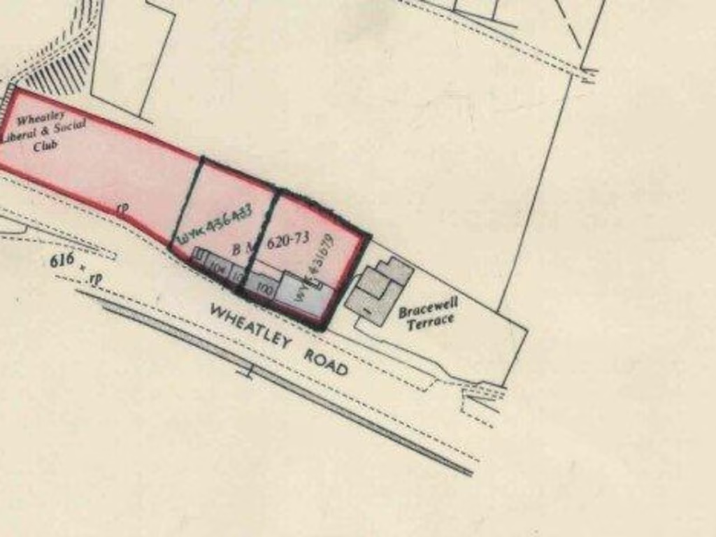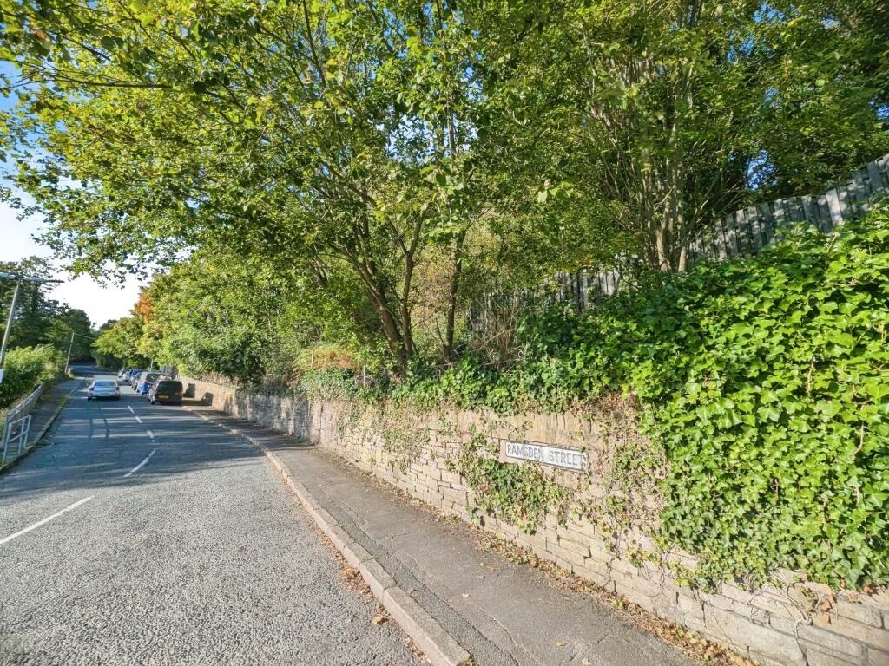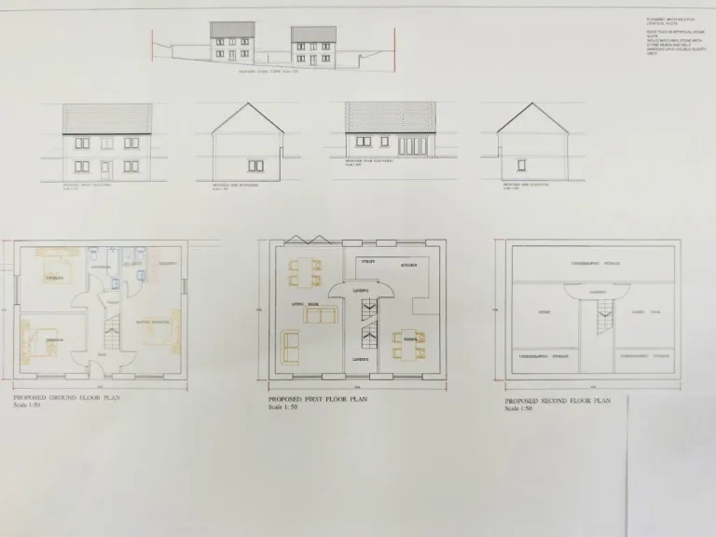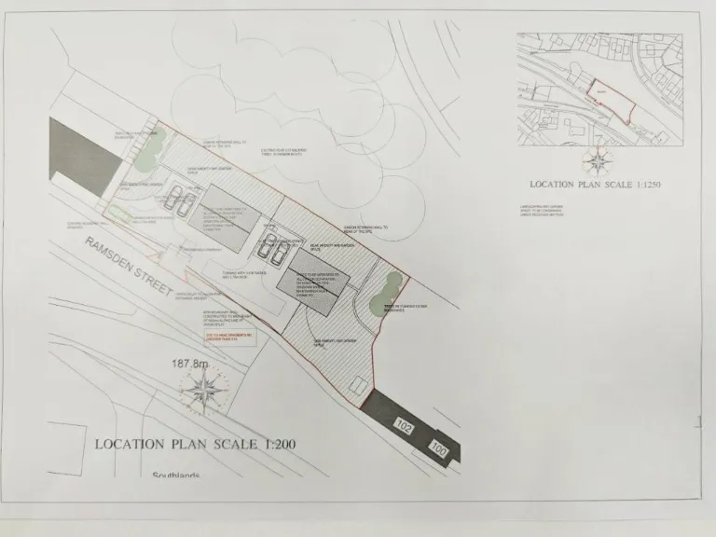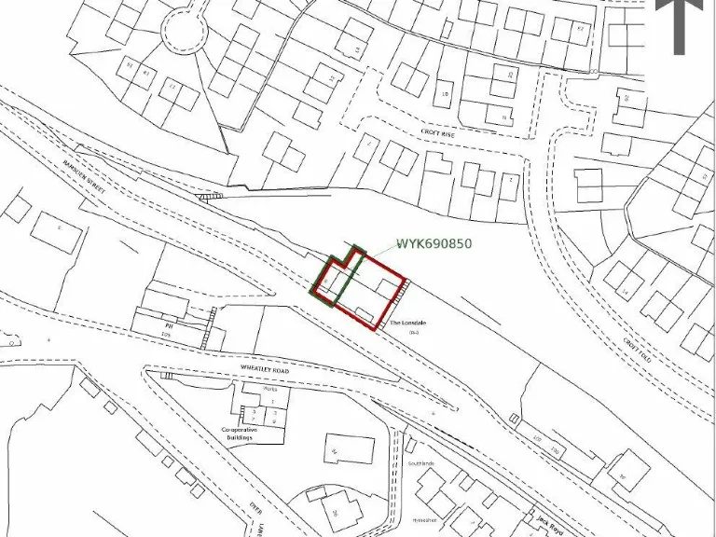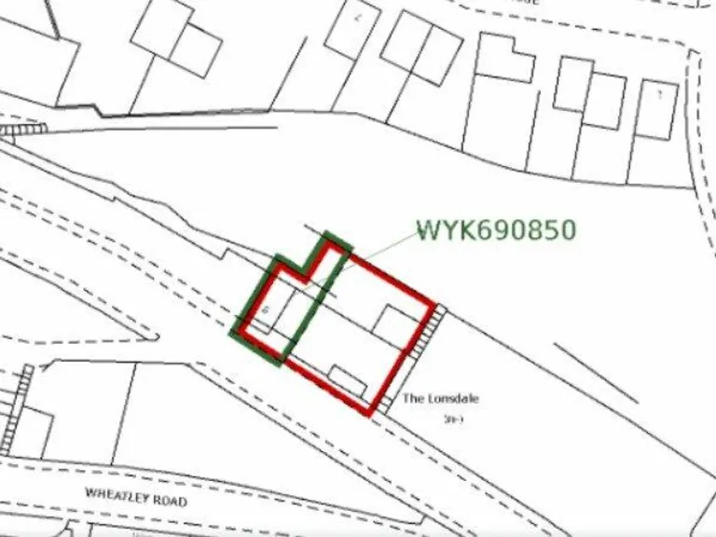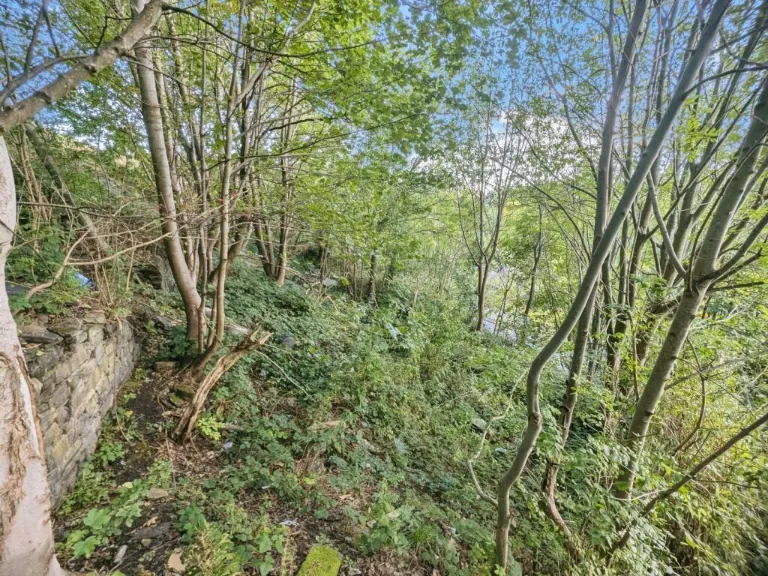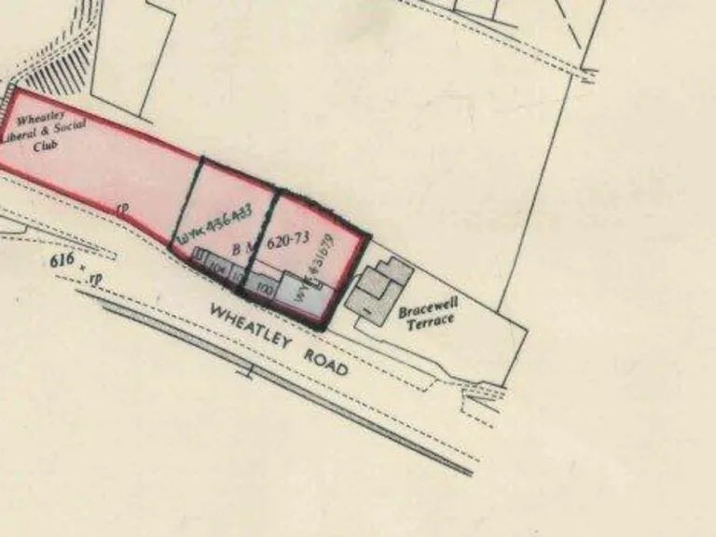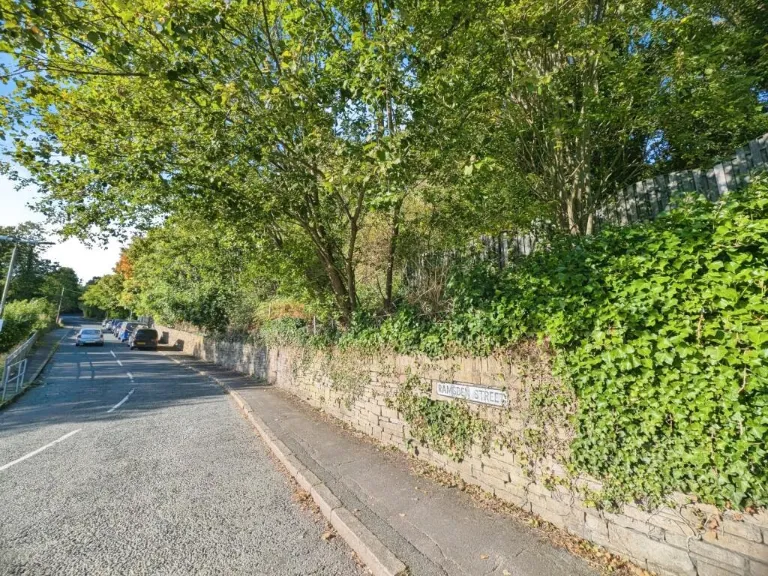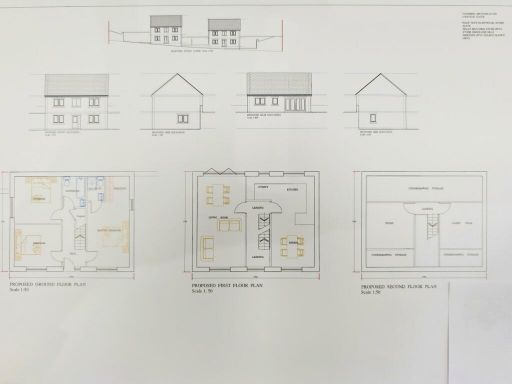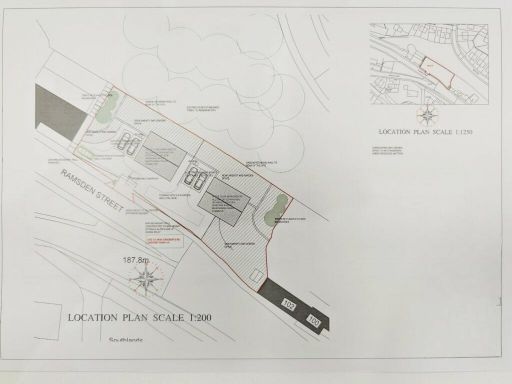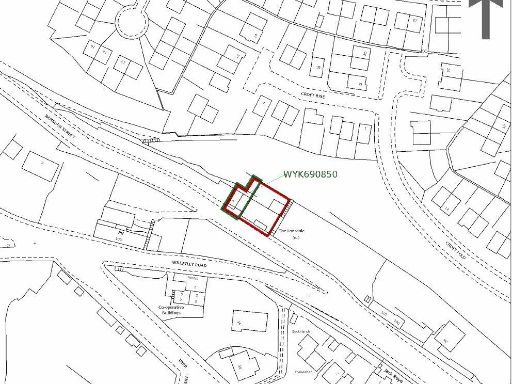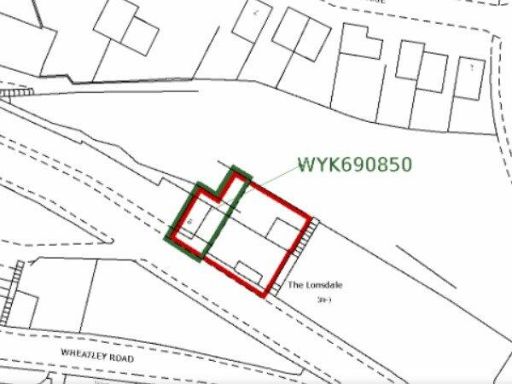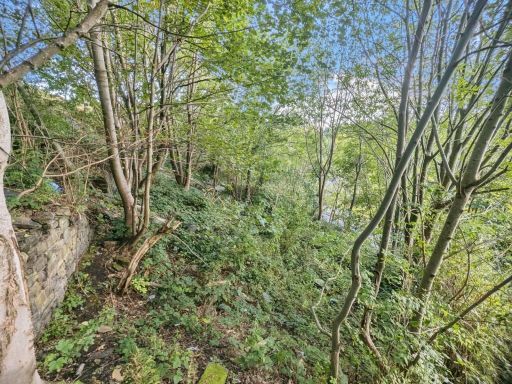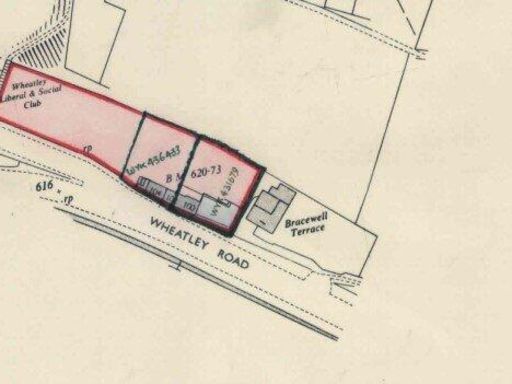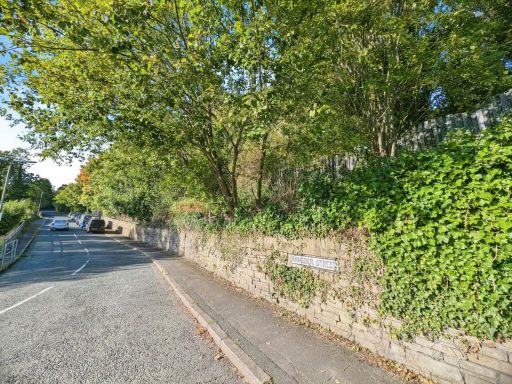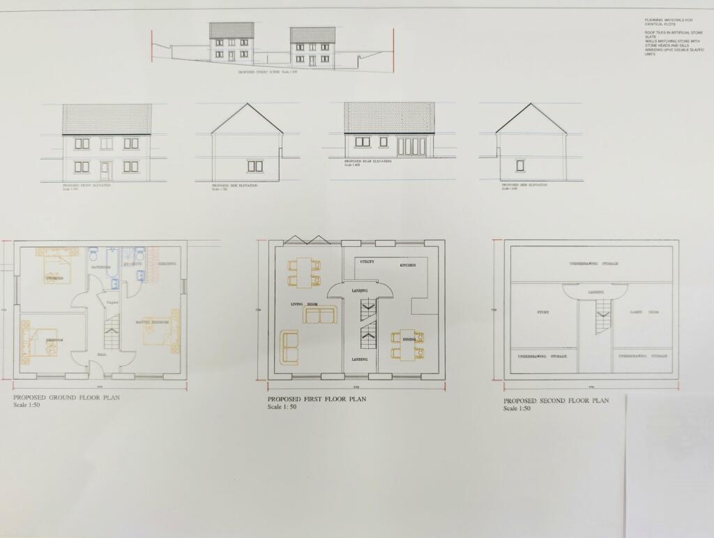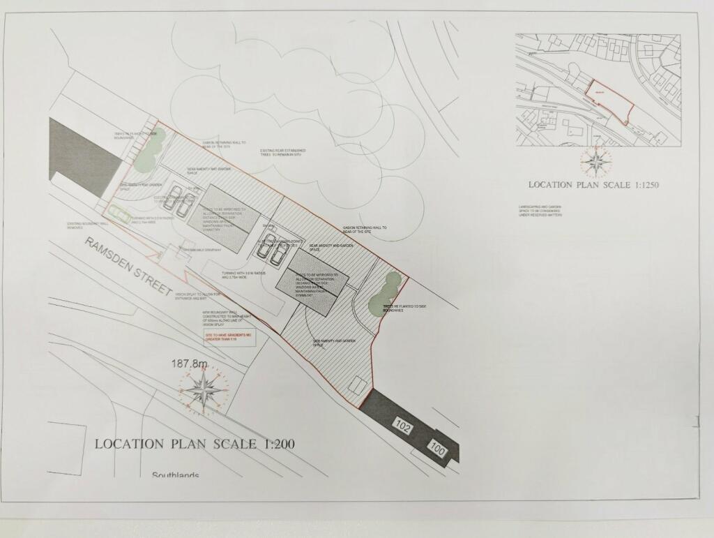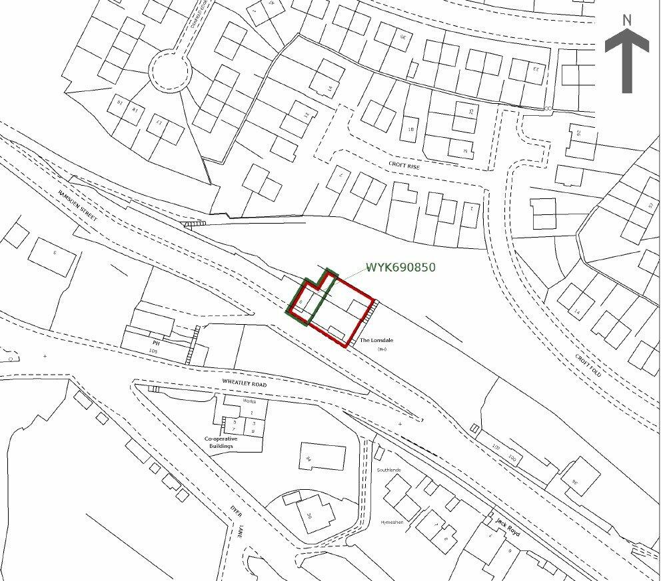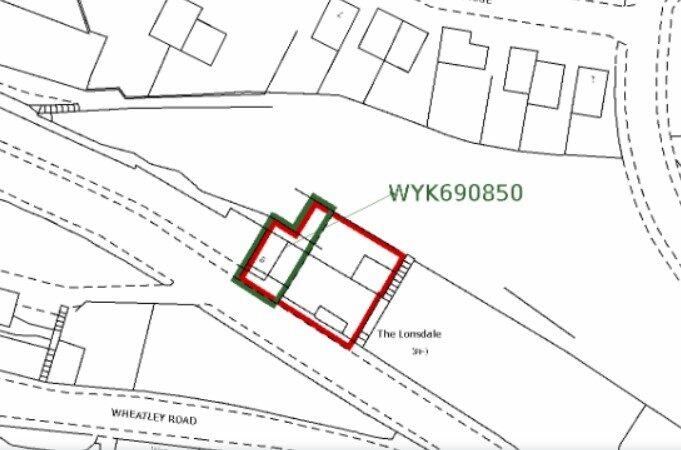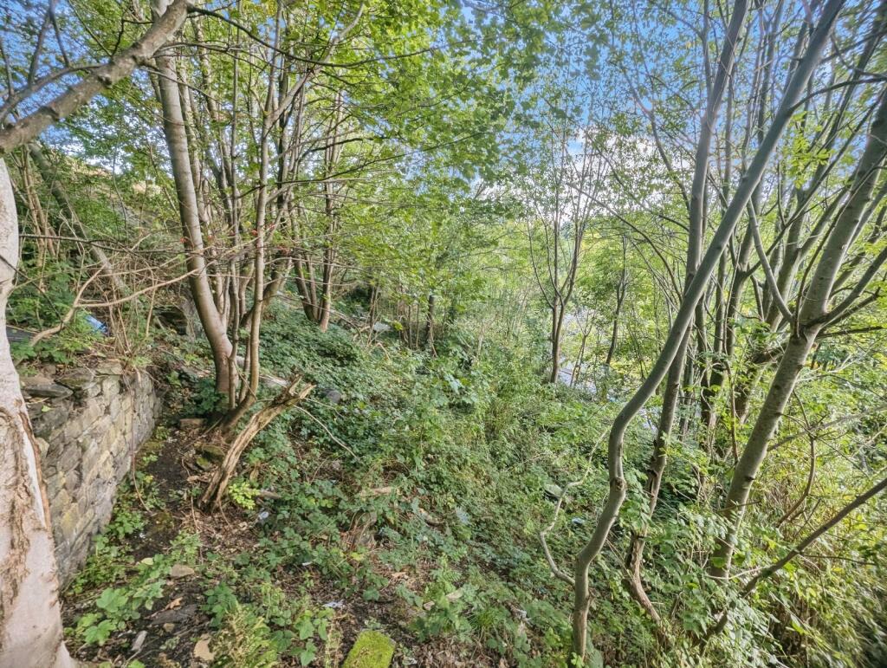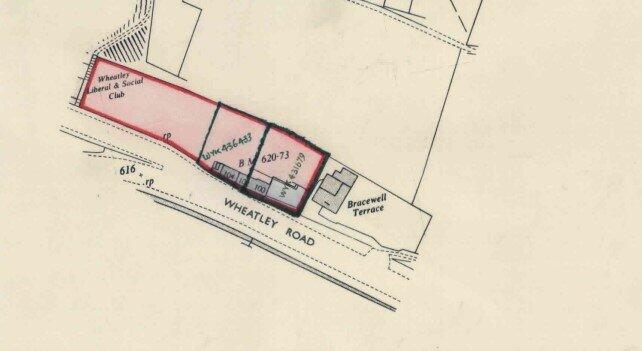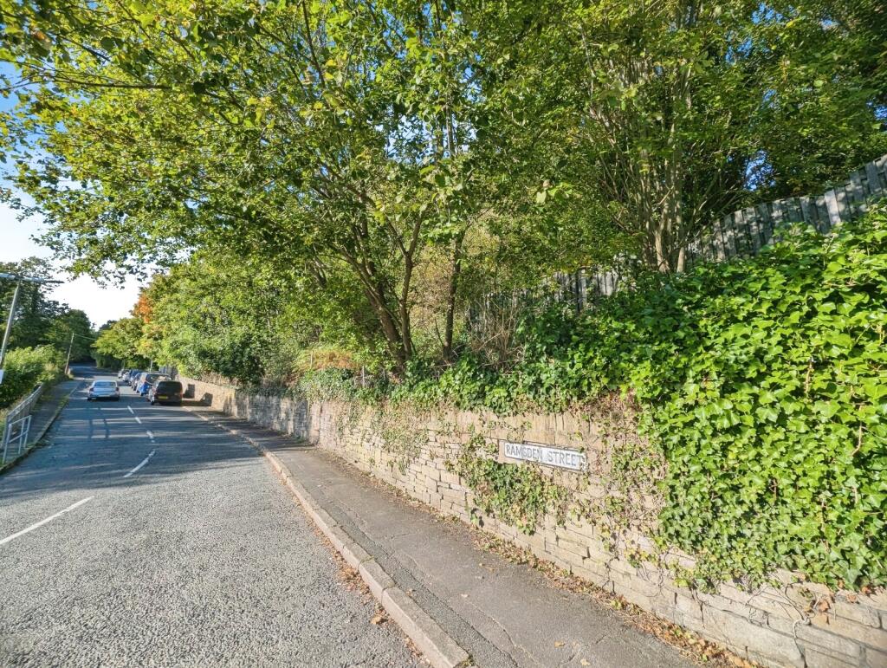Summary - 102 102 102 102 102 102 102 Wheatley Road, Halifax, HX3 HX3 5JE
1 bed 1 bath Land
Outline planning for two detached homes on a sizeable Halifax plot — ideal for developers or investors.
- Outline planning for two detached three-bedroom homes (Application 24/00093/OUT)
- Potential completed value approx. £350,000 per property
- Guide price £65,000 — sold by modern method of auction
- Freehold plot with off-road parking and private gardens
- Permission is outline only; reserved matters and approvals required
- Services and measurements untested; buyer to verify utilities
- No flood risk; excellent mobile signal and fast broadband
A rare development plot offered by auction with outline planning (24/00093/OUT) for two detached three-bedroom homes. The consented layout shows off-road parking and gardens for each dwelling, and the site sits on a decent-sized parcel in a comfortable suburban area of Halifax (HX3).
Estimated finished values are around £350,000 per property, creating a clear uplift against the current guide price of £65,000. Good local broadband and mobile signal, average local deprivation and nearby schools (including an outstanding secondary) support owner-occupier demand.
Buyers should note the permission is outline only — reserved matters, detailed design, and services connections remain to be agreed and delivered. The plot is sold freehold at auction and all particulars, services and measurements have not been tested; purchasers must carry out their own due diligence.
This site will suit small developers, investor-builders or local contractors who can progress detailed plans quickly. The clear planning direction reduces planning risk, but build costs, statutory checks and any recommended surveys will be the buyer’s responsibility before construction.
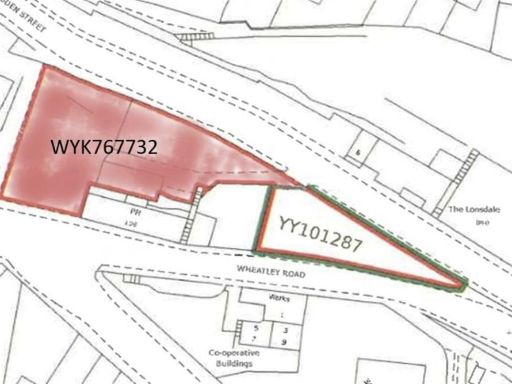 Land for sale in Wheatley Road Off Ramsden Street, Halifax, HX3 — £125,000 • 1 bed • 1 bath
Land for sale in Wheatley Road Off Ramsden Street, Halifax, HX3 — £125,000 • 1 bed • 1 bath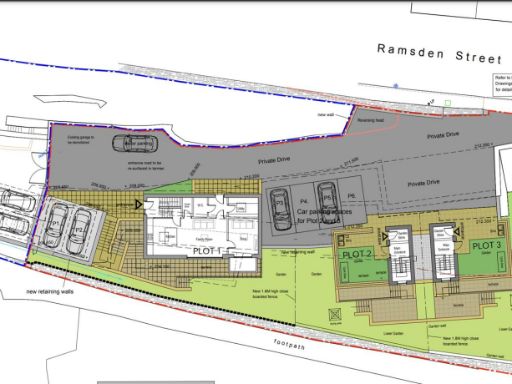 Plot for sale in Ramsden Street, Halifax, HX3 — £450,000 • 4 bed • 3 bath • 2047 ft²
Plot for sale in Ramsden Street, Halifax, HX3 — £450,000 • 4 bed • 3 bath • 2047 ft²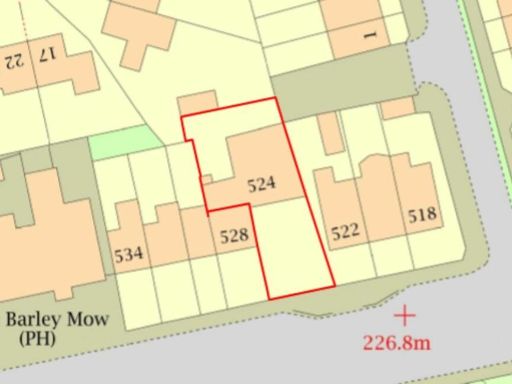 Land for sale in Halifax Road, Bradford, BD6 — £50,000 • 1 bed • 1 bath
Land for sale in Halifax Road, Bradford, BD6 — £50,000 • 1 bed • 1 bath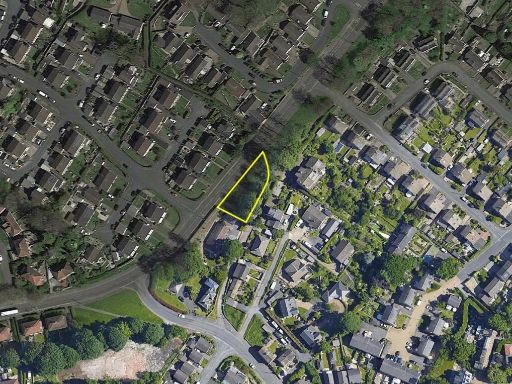 Land for sale in Field Lane, Brighouse, West Yorkshire, HD6 — £270,000 • 1 bed • 1 bath
Land for sale in Field Lane, Brighouse, West Yorkshire, HD6 — £270,000 • 1 bed • 1 bath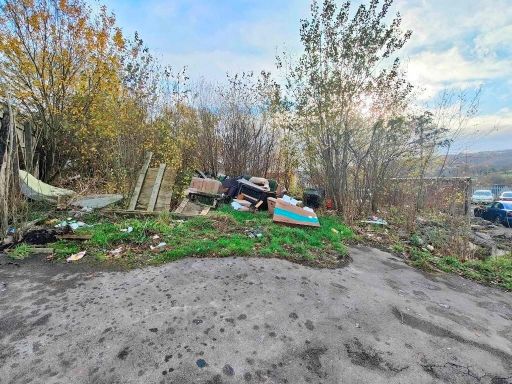 Land for sale in Dodge Holme Drive, Halifax, West Yorkshire, HX2 8PE, HX2 — £65,000 • 1 bed • 1 bath • 5662 ft²
Land for sale in Dodge Holme Drive, Halifax, West Yorkshire, HX2 8PE, HX2 — £65,000 • 1 bed • 1 bath • 5662 ft²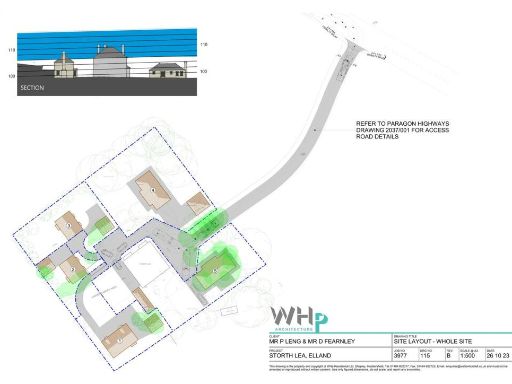 Land for sale in Development Site, Huddersfield Road, Elland, HX5 — £750,000 • 6 bed • 3 bath • 4865 ft²
Land for sale in Development Site, Huddersfield Road, Elland, HX5 — £750,000 • 6 bed • 3 bath • 4865 ft²