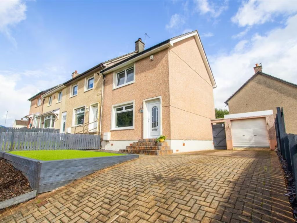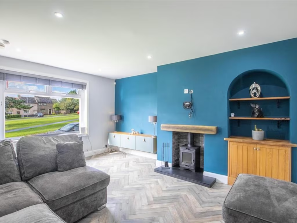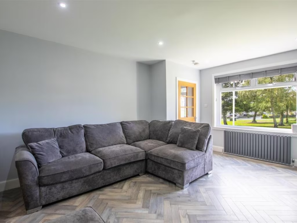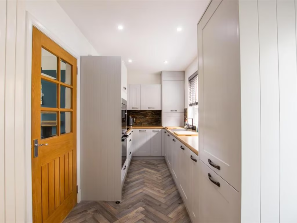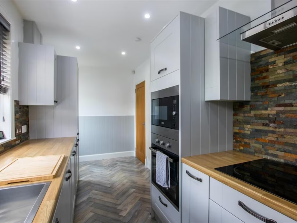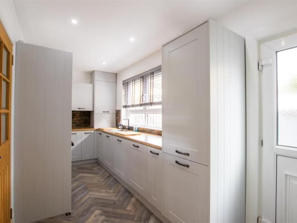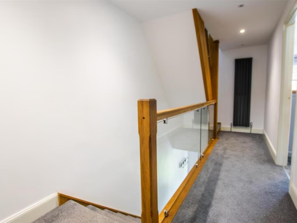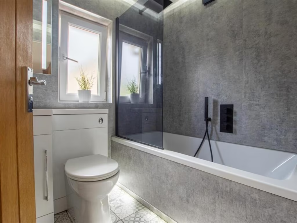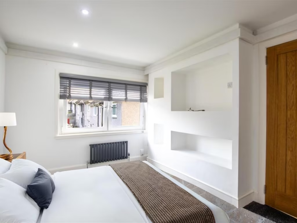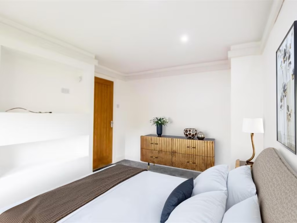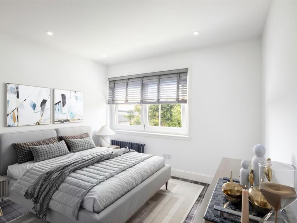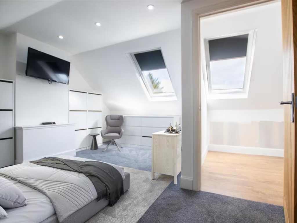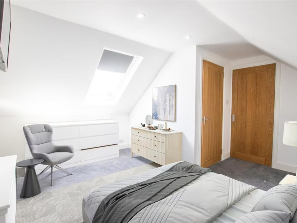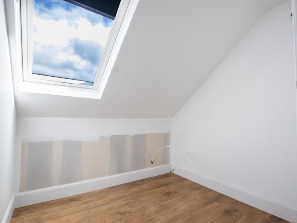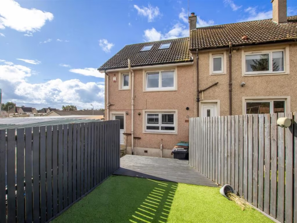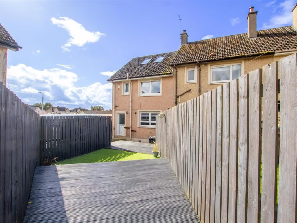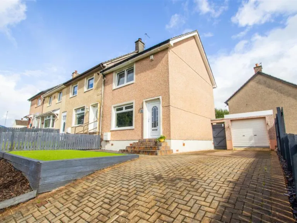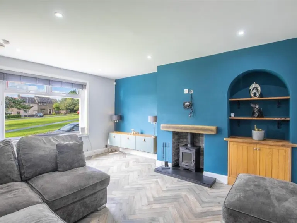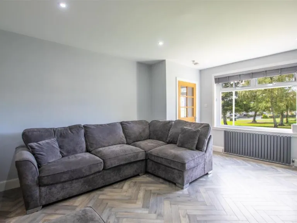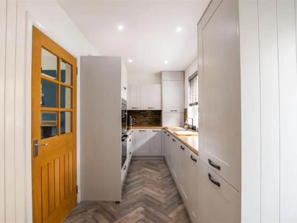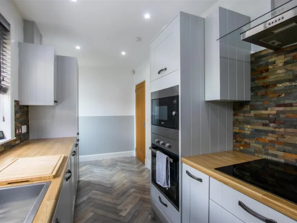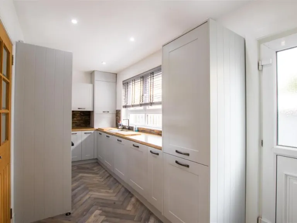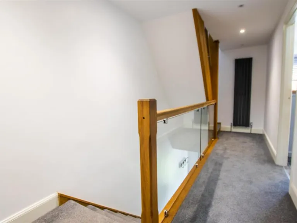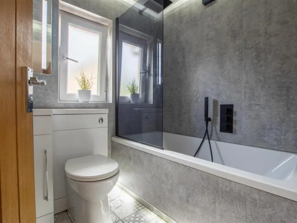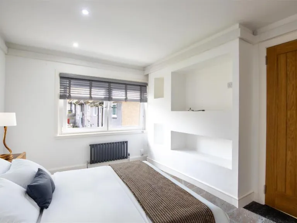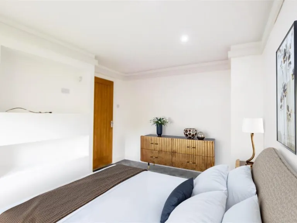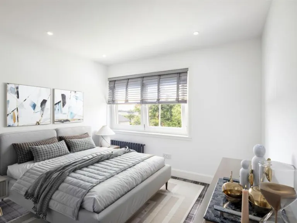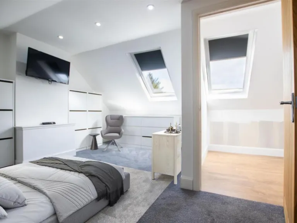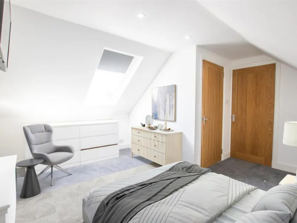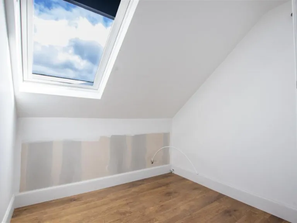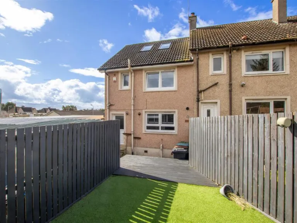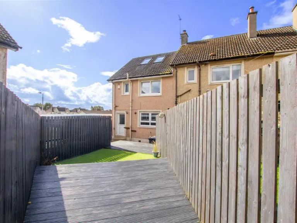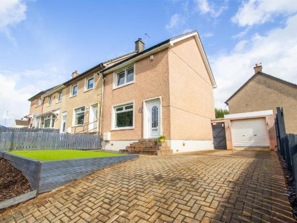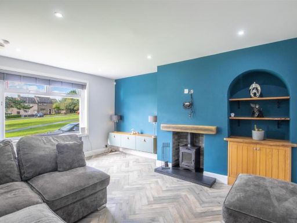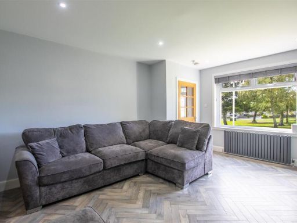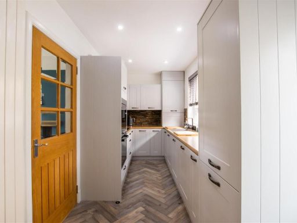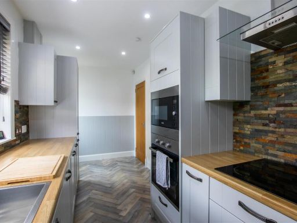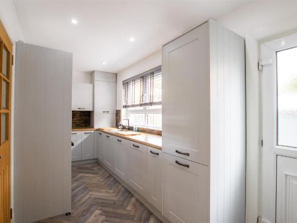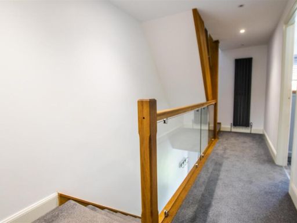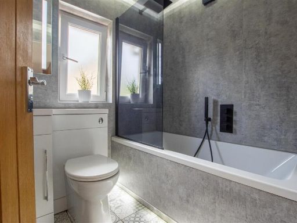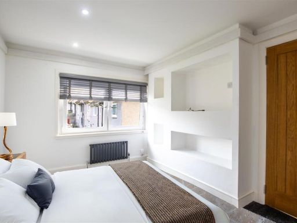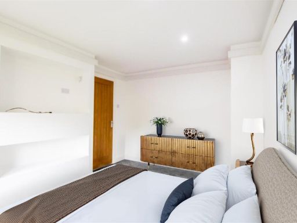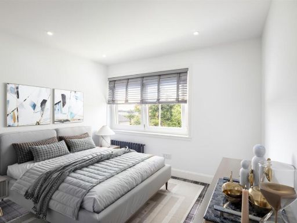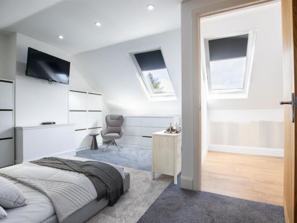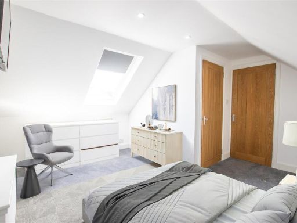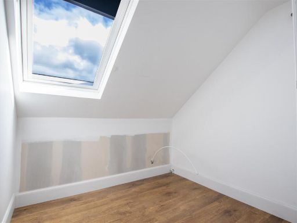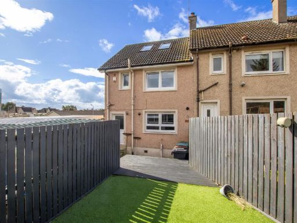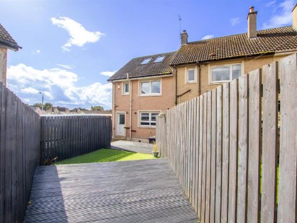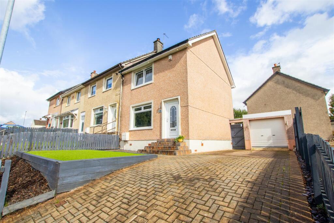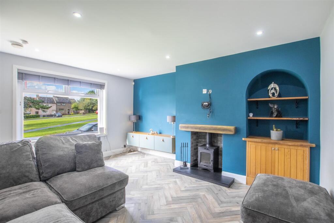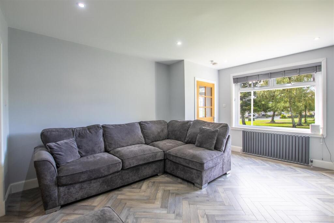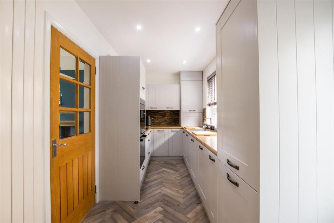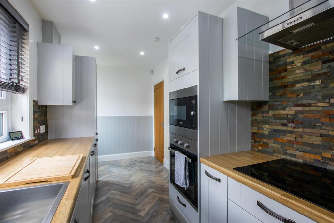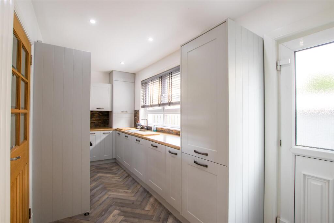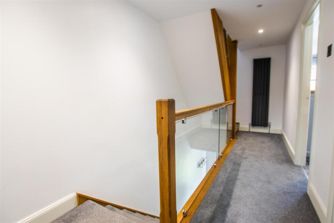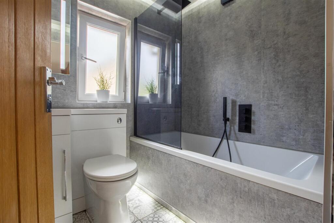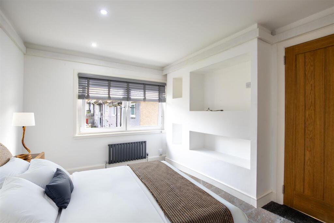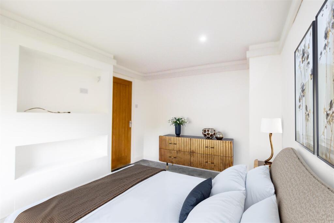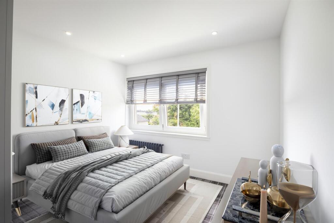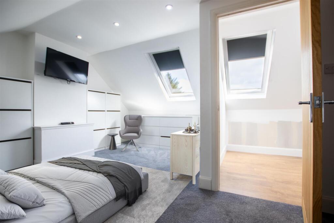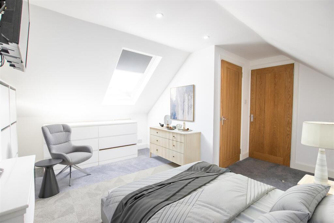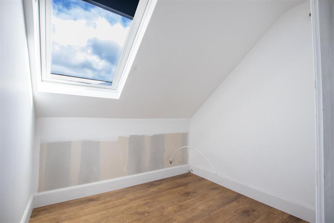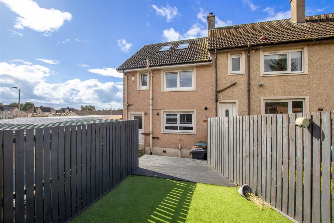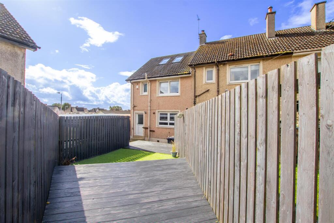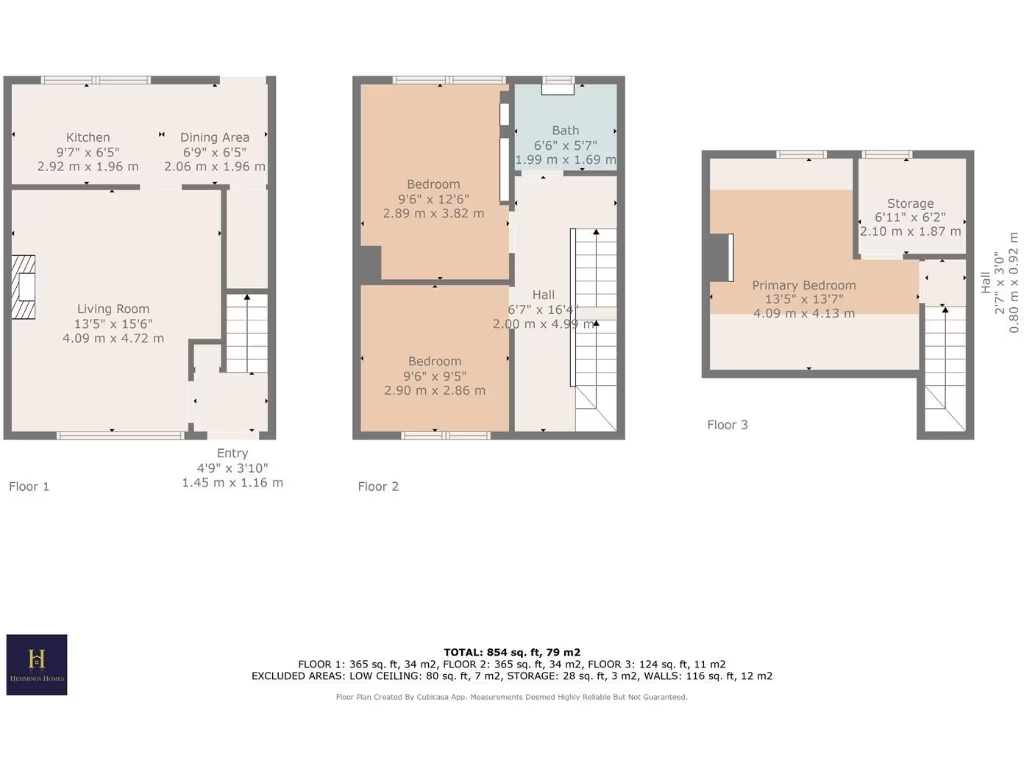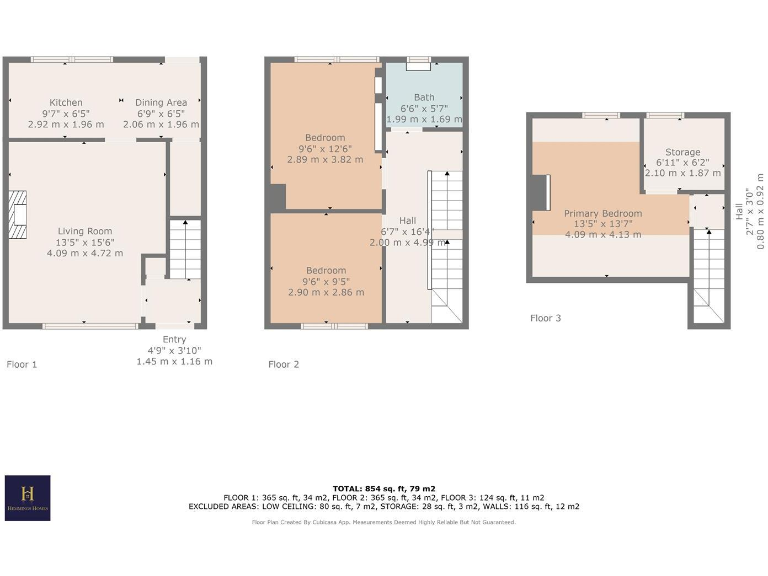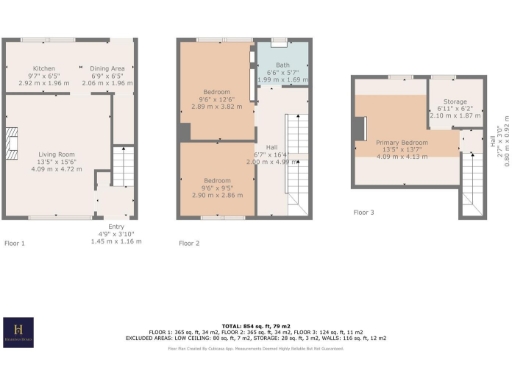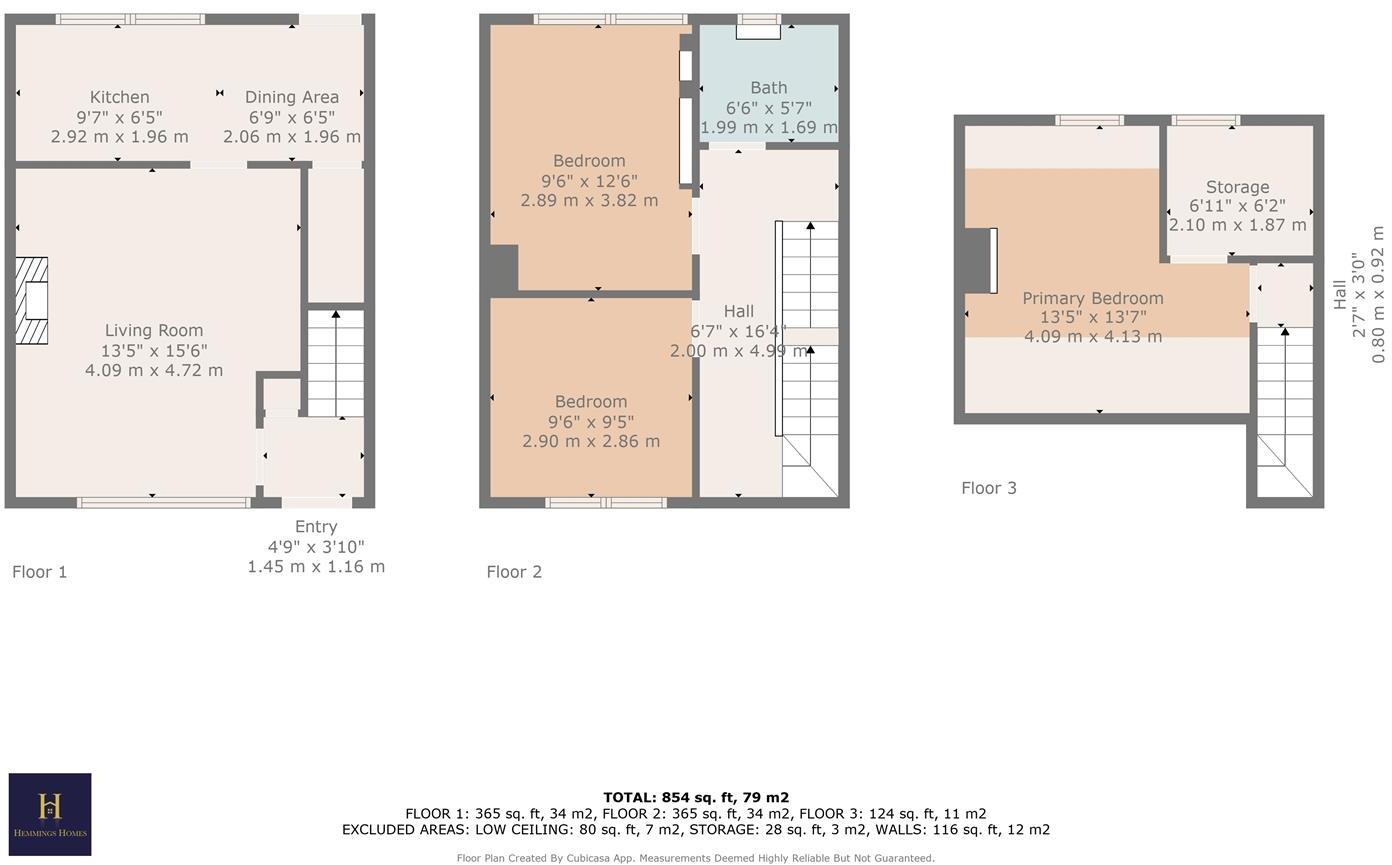Summary - Kirkhall Road, Motherwell ML1 5BB
Corner plot with large paved driveway and detached single garage
Freehold end-of-terrace, c.990 sq ft, three bedrooms
One-family bathroom only—limited for larger households
Modern double-glazed windows; exterior structurally sound
Interior mostly neutral décor; modest cosmetic work could add value
Fast broadband; mobile signal average
Located in a very deprived area with challenged local demographics
No flooding risk; council tax described as very cheap
This three-bedroom, end-of-terrace freehold in ML1 sits on a generous corner plot with a large paved driveway and detached single garage, offering clear practical advantages for parking and storage. Internally the property measures about 990 sq ft, with an average room count and a plain but serviceable finish — recent photos suggest neutral décor and engineered/herringbone-style floors in living areas.
The layout provides a ground-floor living room and open-plan kitchen/dining, first-floor bedrooms and family bathroom, plus a third-level bedroom/attic space. There is one bathroom only. Windows appear to be modern double-glazed units and the exterior looks structurally sound, though finishes are basic; modest cosmetic investment would increase market appeal and rental yield.
Practical utilities are in your favour: fast broadband, average mobile signal and no flooding risk. The property sits in an area classified as very deprived with challenged local demographics and hard-pressed rented terraces nearby — this affects resale comparables and may be a consideration for owner-occupiers. Council tax is very cheap, which will help running costs.
Suitable for a first-time buyer or an investor seeking a rentable family home, this property offers immediate usability with scope for value-add refurbishment. Be aware of the neighbourhood’s broader socio-economic challenges when assessing long-term appreciation and lettings demand.
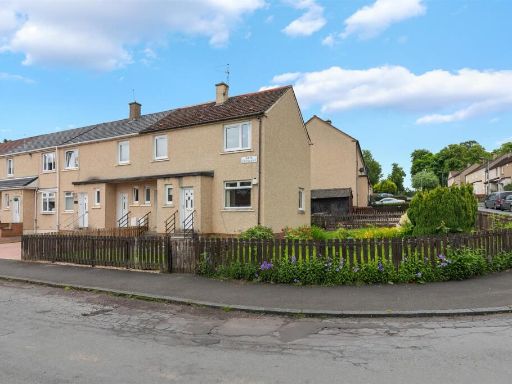 3 bedroom end of terrace house for sale in Keir Crescent, Wishaw, ML2 — £115,000 • 3 bed • 1 bath • 825 ft²
3 bedroom end of terrace house for sale in Keir Crescent, Wishaw, ML2 — £115,000 • 3 bed • 1 bath • 825 ft²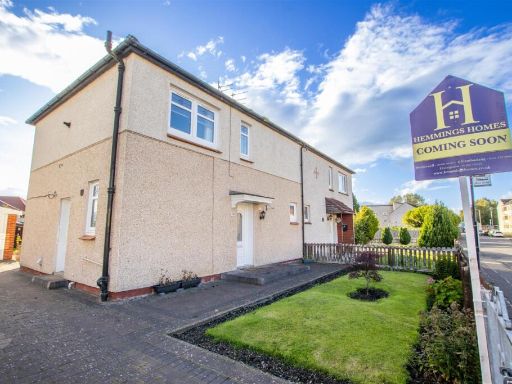 3 bedroom semi-detached house for sale in Lomond Drive, Wishaw, ML2 — £129,995 • 3 bed • 1 bath • 968 ft²
3 bedroom semi-detached house for sale in Lomond Drive, Wishaw, ML2 — £129,995 • 3 bed • 1 bath • 968 ft²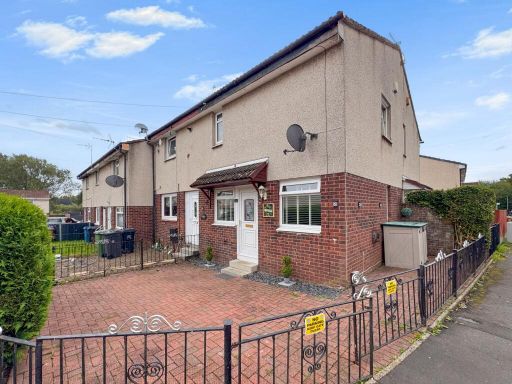 1 bedroom flat for sale in Ardargie Grove, Carmyle, G32 8NZ, G32 — £85,000 • 1 bed • 1 bath
1 bedroom flat for sale in Ardargie Grove, Carmyle, G32 8NZ, G32 — £85,000 • 1 bed • 1 bath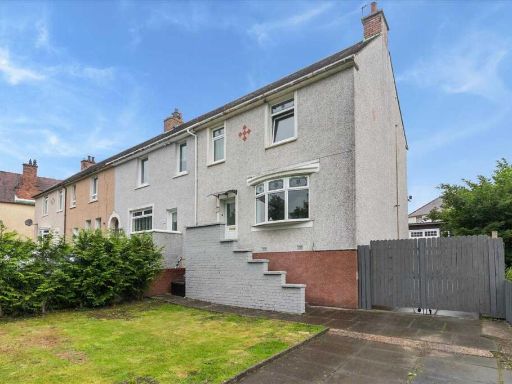 3 bedroom end of terrace house for sale in Hillfoot Road, Airdrie, AIRDRIE, ML6 — £145,000 • 3 bed • 1 bath • 956 ft²
3 bedroom end of terrace house for sale in Hillfoot Road, Airdrie, AIRDRIE, ML6 — £145,000 • 3 bed • 1 bath • 956 ft²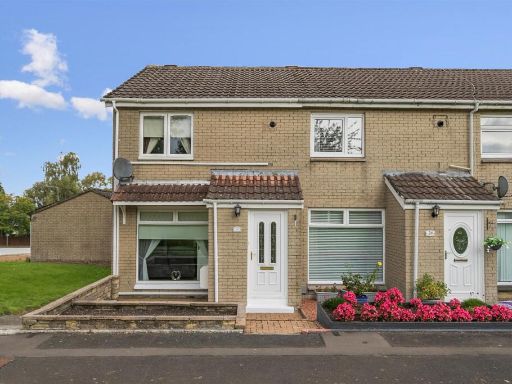 2 bedroom end of terrace house for sale in Castlehill Crescent, Law, ML8 — £124,000 • 2 bed • 1 bath • 872 ft²
2 bedroom end of terrace house for sale in Castlehill Crescent, Law, ML8 — £124,000 • 2 bed • 1 bath • 872 ft²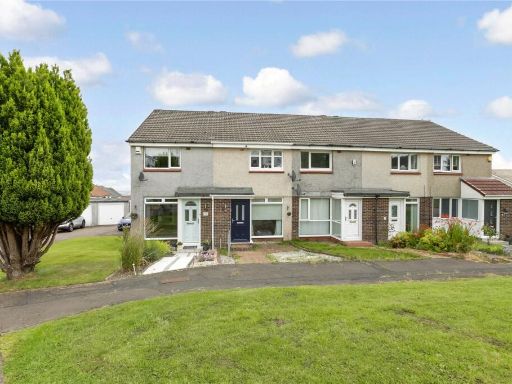 2 bedroom end of terrace house for sale in Dalton Hill, Hamilton, South Lanarkshire, ML3 — £135,000 • 2 bed • 1 bath • 566 ft²
2 bedroom end of terrace house for sale in Dalton Hill, Hamilton, South Lanarkshire, ML3 — £135,000 • 2 bed • 1 bath • 566 ft²