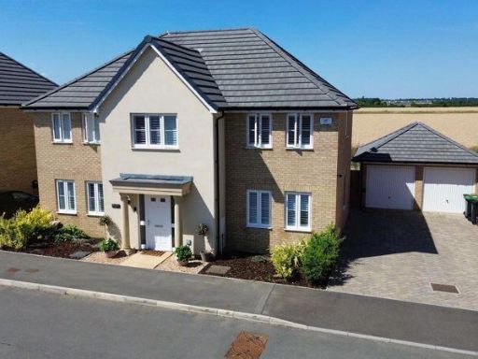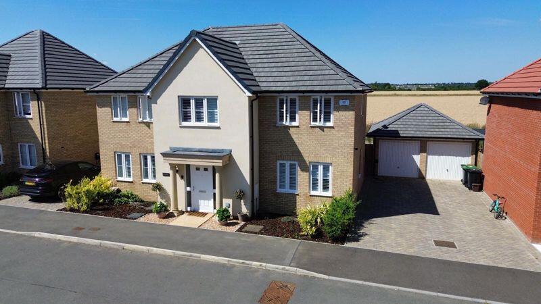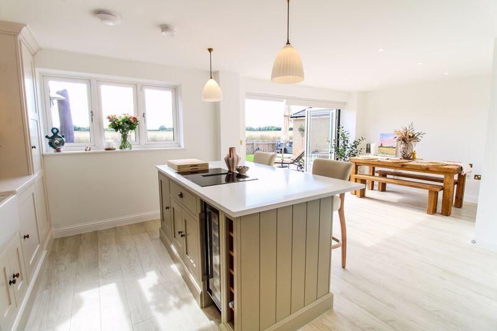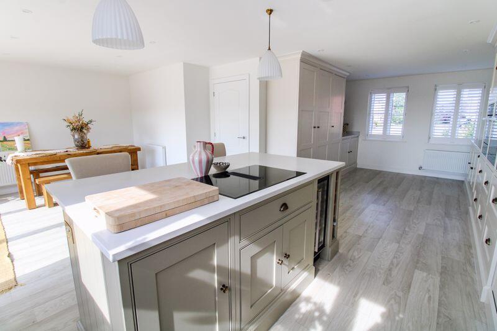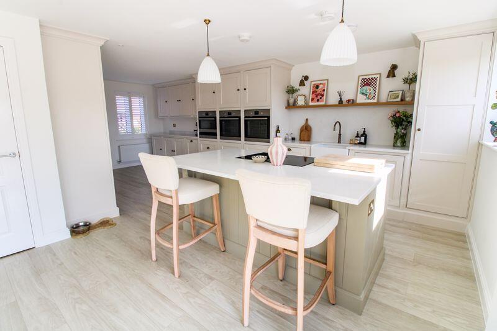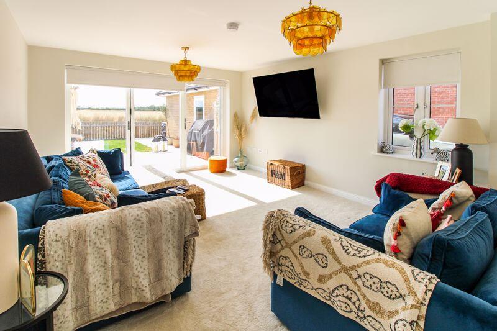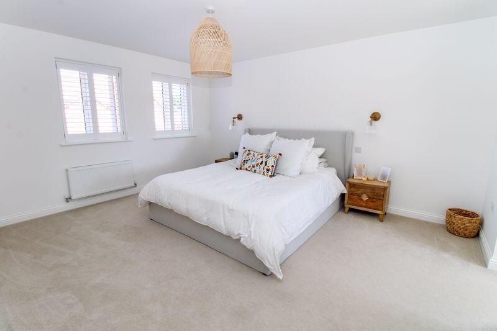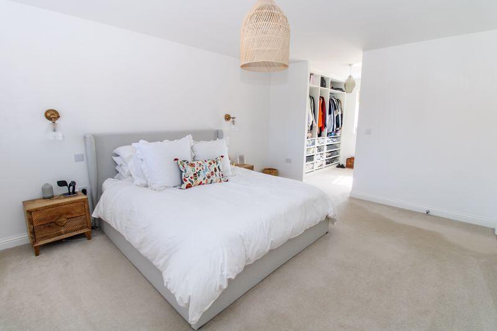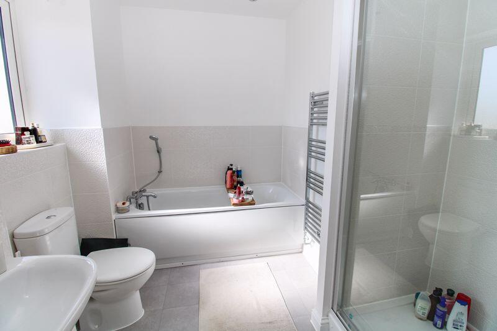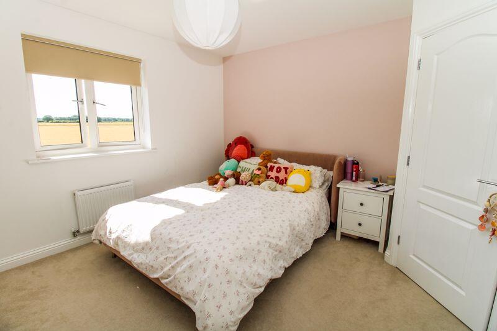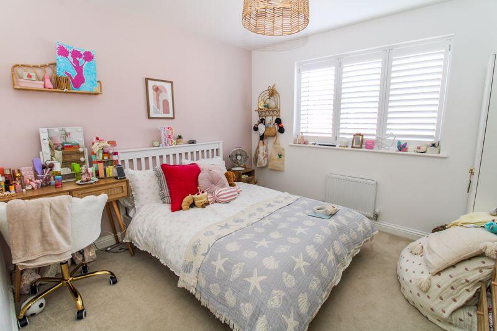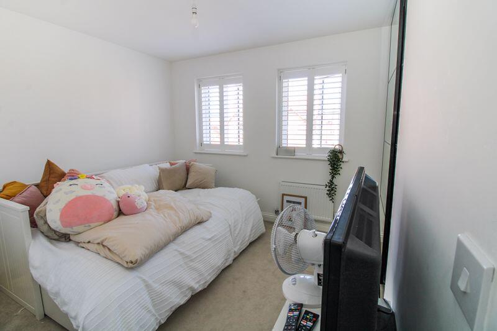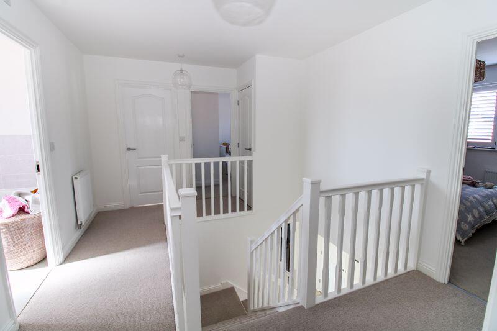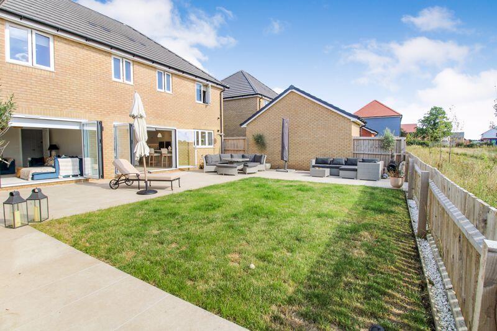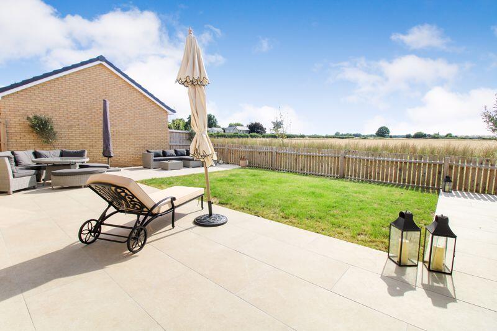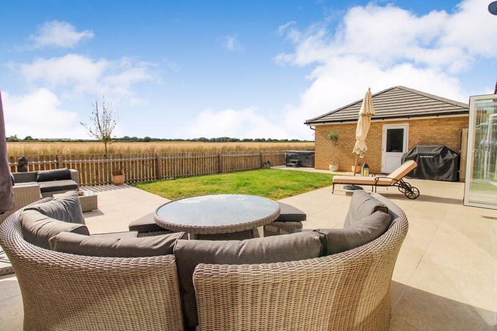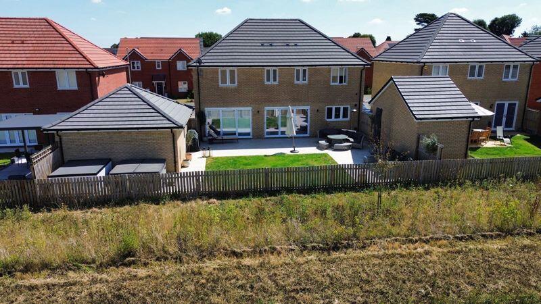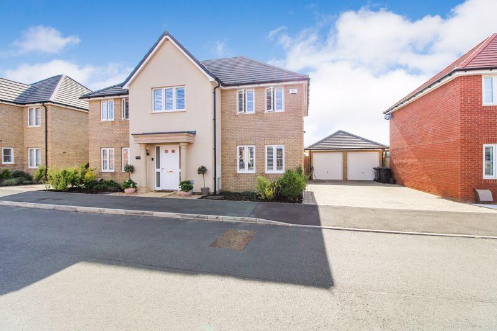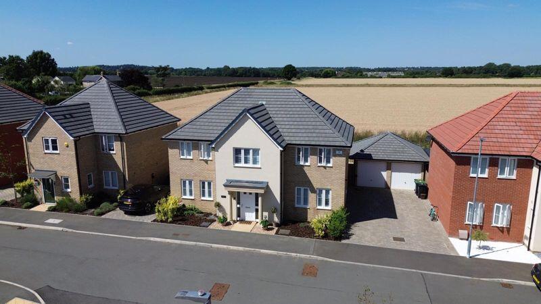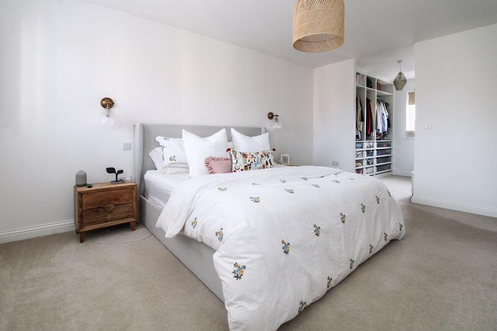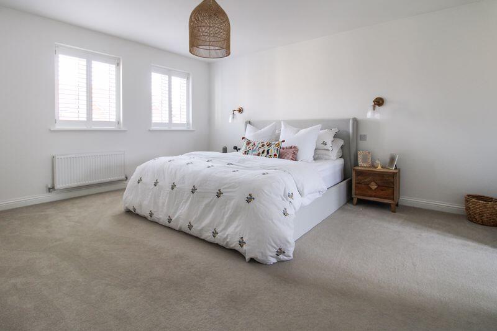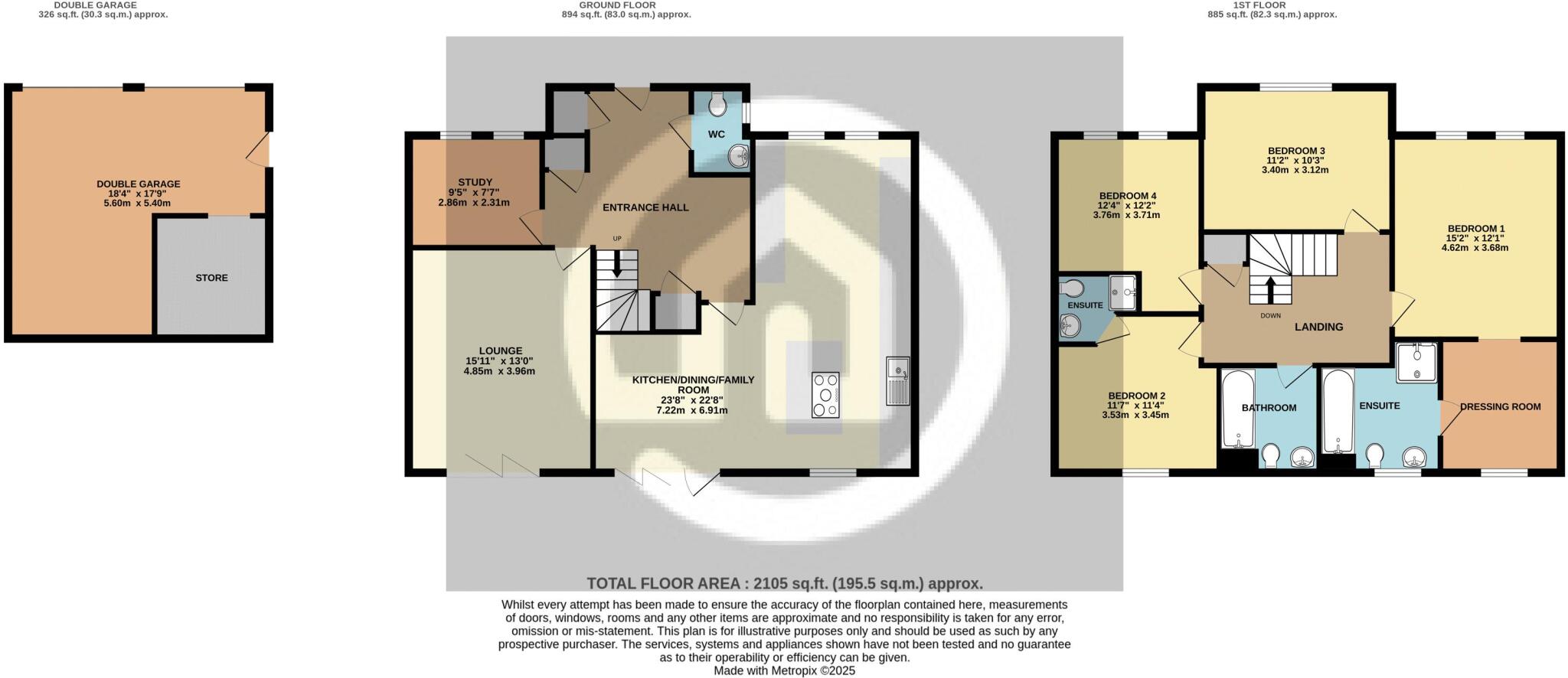Summary - Lapwing Drive, Upper Caldecote, SG18 SG18 9GN
4 bed 3 bath Detached
Four double bedrooms, bespoke kitchen and field views; easy A1 and Biggleswade access.
- Four double bedrooms; two bedrooms with adjoining en-suites
- Large 23ft x 22ft open-plan kitchen/dining/family room
- Bespoke kitchen with integrated ovens, Quooker and wine chiller
- Principal bedroom with dressing room and four-piece en-suite
- Double garage, dual-width driveway and landscaped front garden
- Private rear garden backing onto open fields and countryside views
- Built 2021 and newly renovated; Amtico flooring and upgraded lighting
- Above-average local crime rate; council tax described as expensive
A modern four-double-bedroom detached house built in 2021 and recently upgraded for contemporary family living. The open-plan 23ft x 22ft kitchen/dining/family room is the hub, fitted with a bespoke kitchen, integrated appliances and a Quooker tap; bi-fold doors and Amtico flooring create a bright, low-maintenance ground floor with easy garden access. Two bedrooms have adjoining en-suites and the principal suite includes a dressing room and four-piece bathroom.
Externally the property sits on a decent plot with a landscaped frontage, dual-width driveway and a double garage. The rear garden is enclosed and designed to take advantage of uninterrupted views over open fields and countryside — a rare privately-facing aspect in a modest modern development. Practical benefits include mains gas central heating, fast broadband and straightforward access to the A1 and Biggleswade station.
Notable points to check: the house is in a small development and sits in an area recorded as having above-average crime; council tax is described as expensive. The vendor recommends prospective buyers verify the EPC, any estate management charges and the condition of fixtures and services before committing. Overall this is a spacious, recently renovated family home with strong countryside views and commuter links, suited to buyers seeking move-in ready accommodation with scope to personalise.
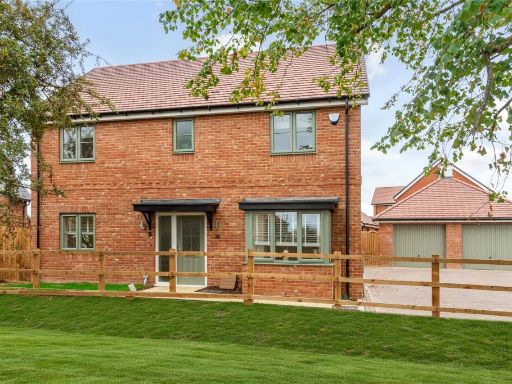 4 bedroom detached house for sale in Ickwell Road, Upper Caldecote, Bedfordshire, SG18 — £695,000 • 4 bed • 2 bath • 1560 ft²
4 bedroom detached house for sale in Ickwell Road, Upper Caldecote, Bedfordshire, SG18 — £695,000 • 4 bed • 2 bath • 1560 ft²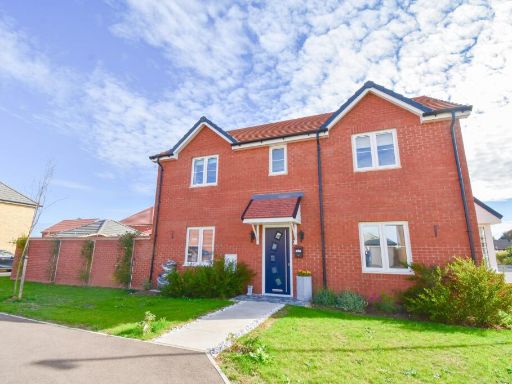 4 bedroom detached house for sale in Lapwing Drive, Upper Caldecote, SG18 — £550,000 • 4 bed • 2 bath • 1280 ft²
4 bedroom detached house for sale in Lapwing Drive, Upper Caldecote, SG18 — £550,000 • 4 bed • 2 bath • 1280 ft²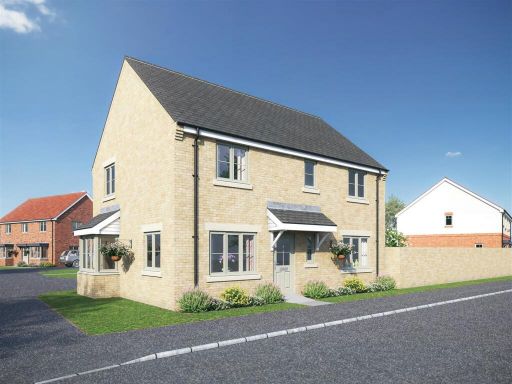 4 bedroom detached house for sale in Plot 7, Skylark View, Upper Caldecote, Biggleswade, SG18 — £615,000 • 4 bed • 2 bath • 1400 ft²
4 bedroom detached house for sale in Plot 7, Skylark View, Upper Caldecote, Biggleswade, SG18 — £615,000 • 4 bed • 2 bath • 1400 ft²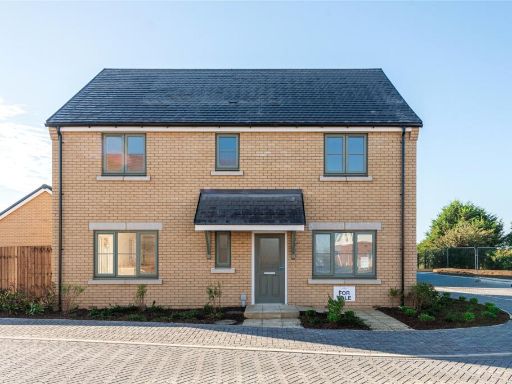 3 bedroom detached house for sale in Ickwell Road, Upper Caldecote, Biggleswade, Bedfordshire, SG18 — £625,000 • 3 bed • 2 bath • 1400 ft²
3 bedroom detached house for sale in Ickwell Road, Upper Caldecote, Biggleswade, Bedfordshire, SG18 — £625,000 • 3 bed • 2 bath • 1400 ft²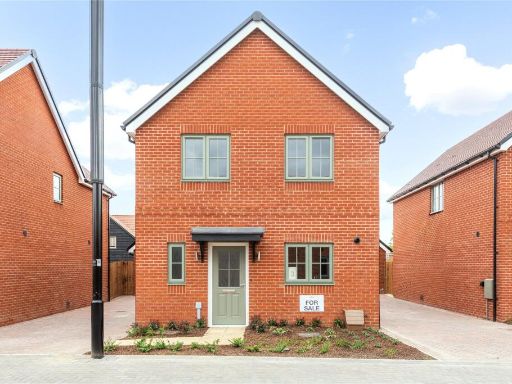 3 bedroom detached house for sale in Ickwell Road, Upper Caldecote, Biggleswade, Bedfordshire, SG18 — £475,000 • 3 bed • 2 bath • 1048 ft²
3 bedroom detached house for sale in Ickwell Road, Upper Caldecote, Biggleswade, Bedfordshire, SG18 — £475,000 • 3 bed • 2 bath • 1048 ft²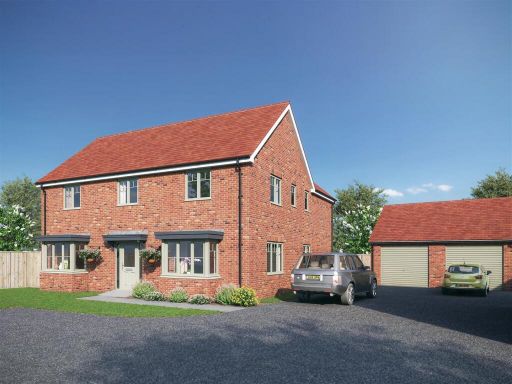 5 bedroom detached house for sale in Plot 18, Skylark View, Upper Caldecote, Biggleswade, SG18 — £825,000 • 5 bed • 3 bath • 1971 ft²
5 bedroom detached house for sale in Plot 18, Skylark View, Upper Caldecote, Biggleswade, SG18 — £825,000 • 5 bed • 3 bath • 1971 ft²

















































