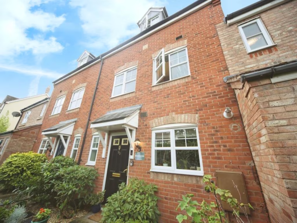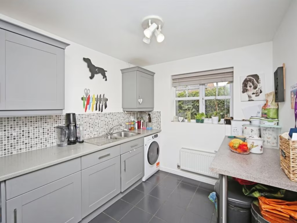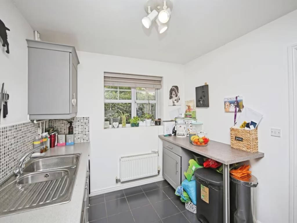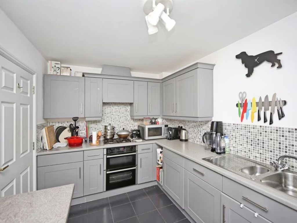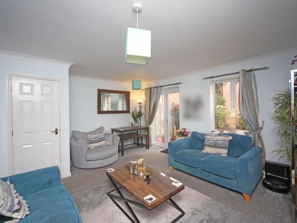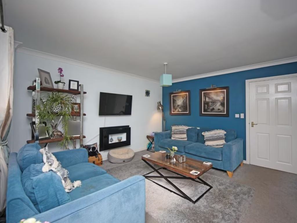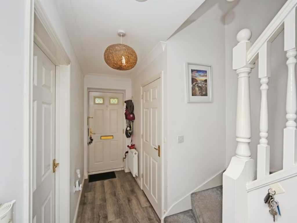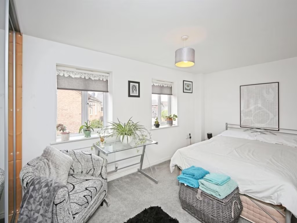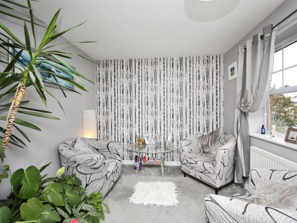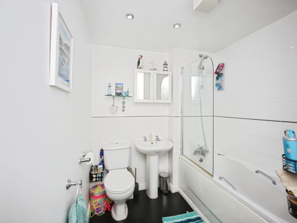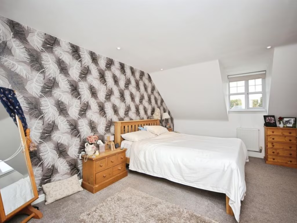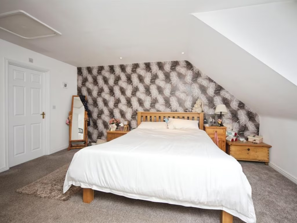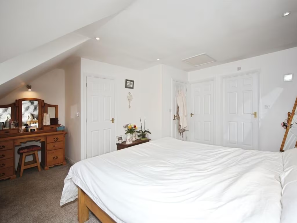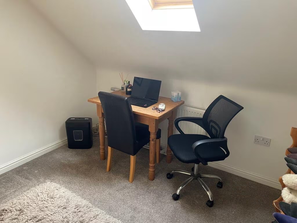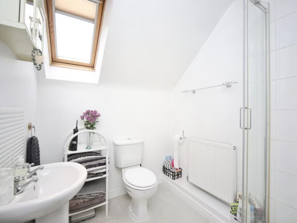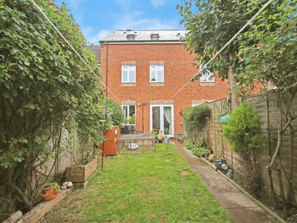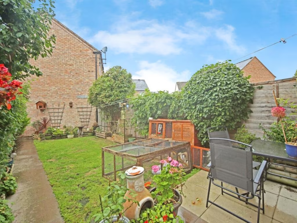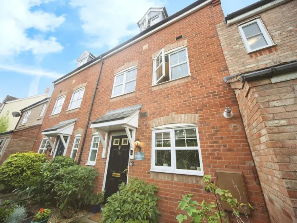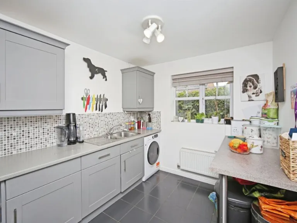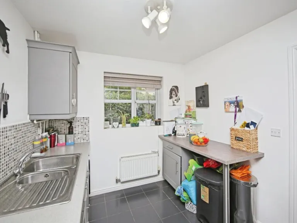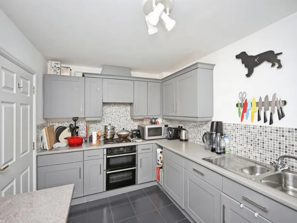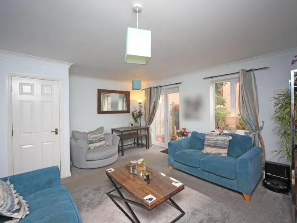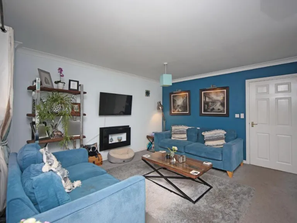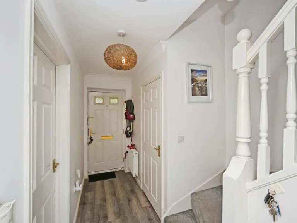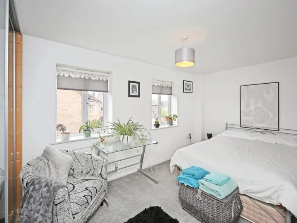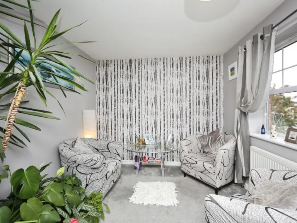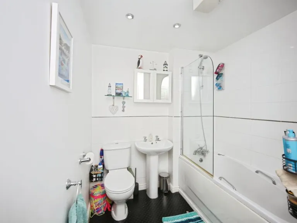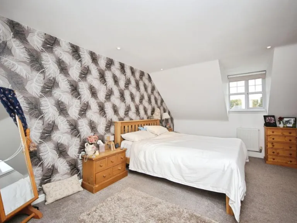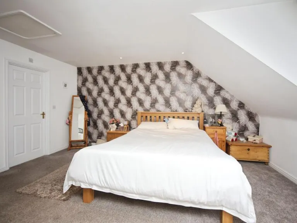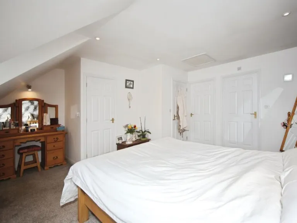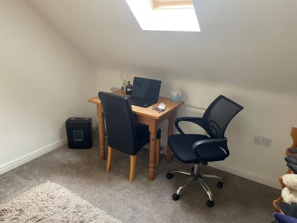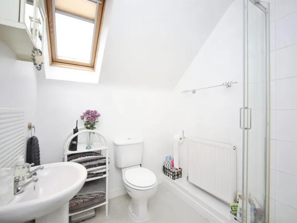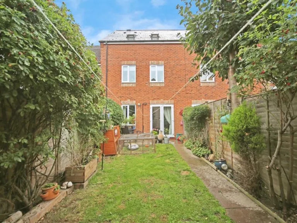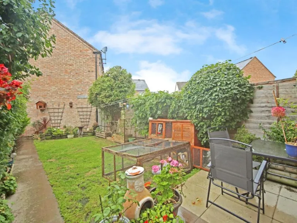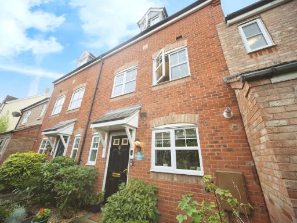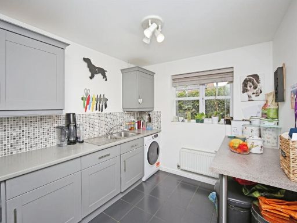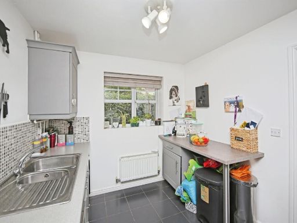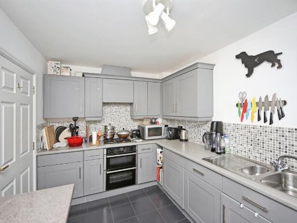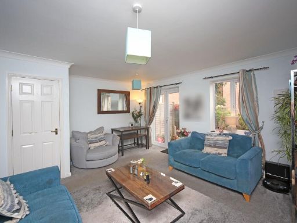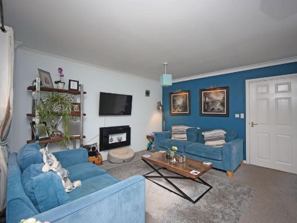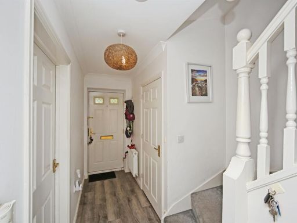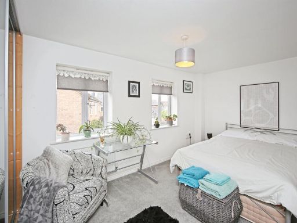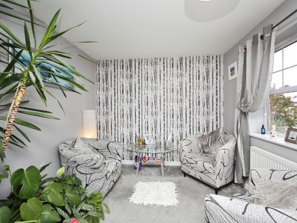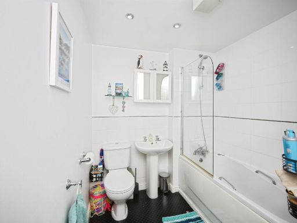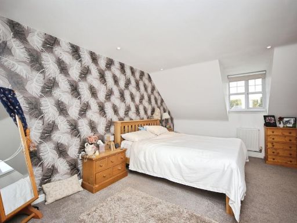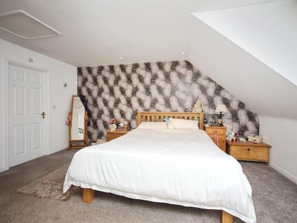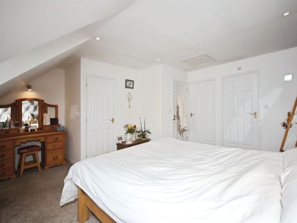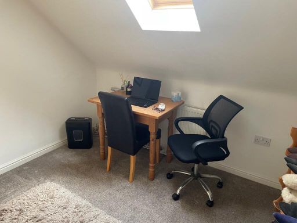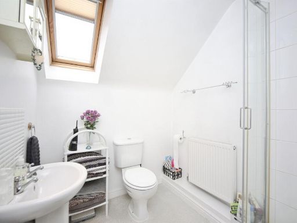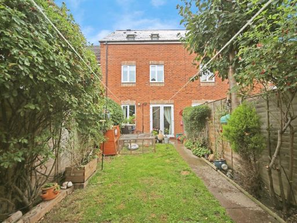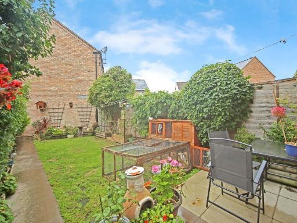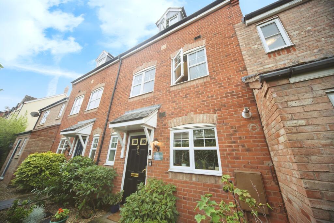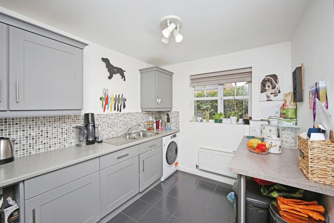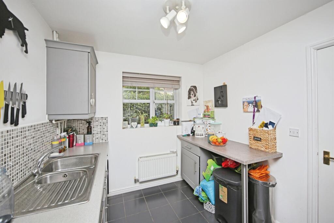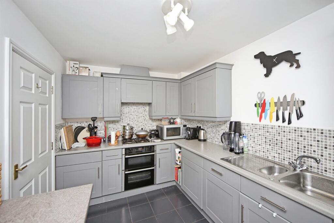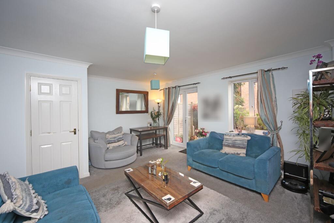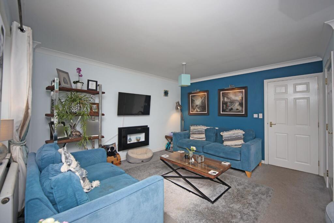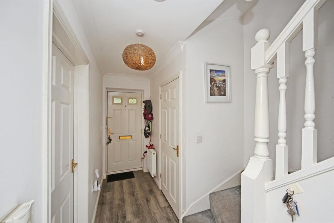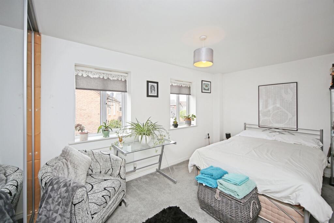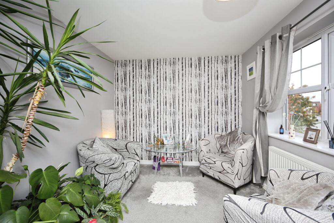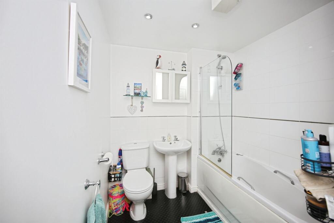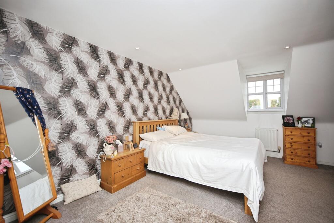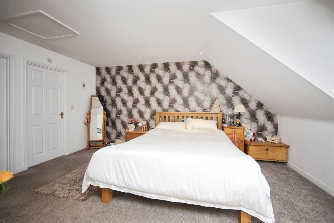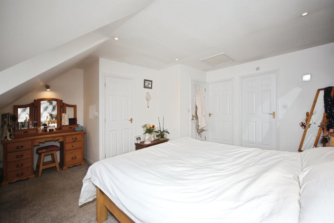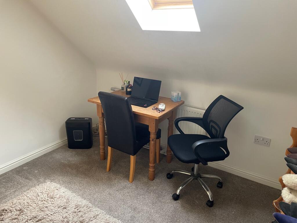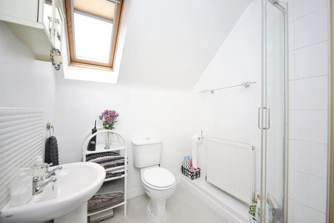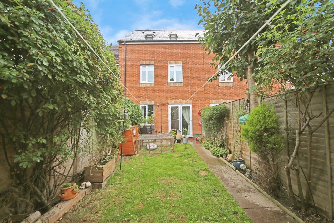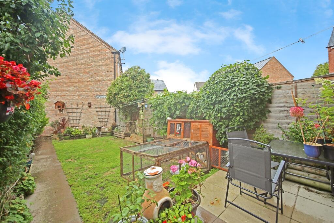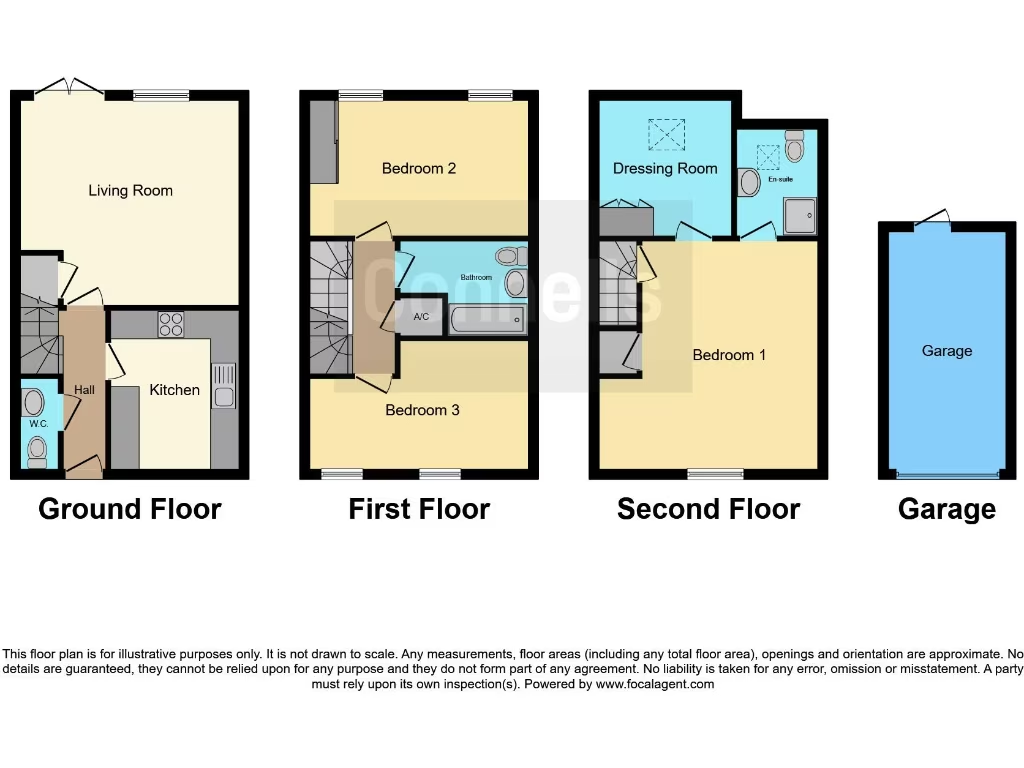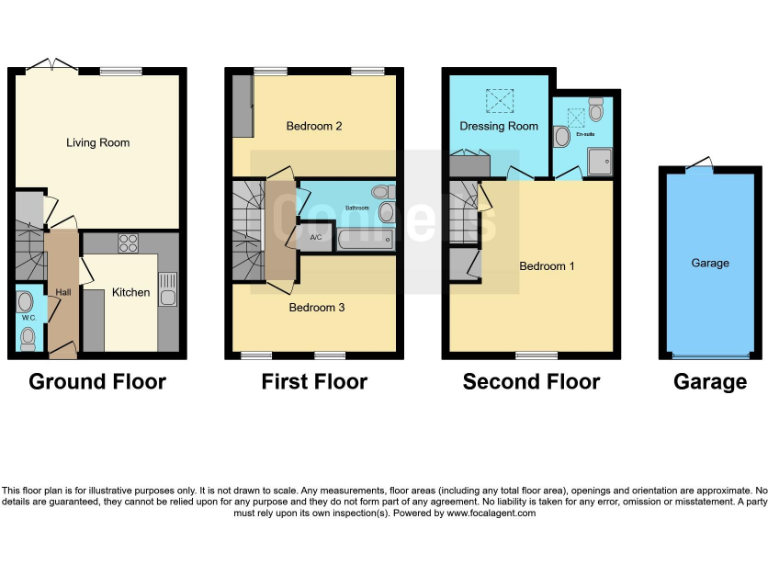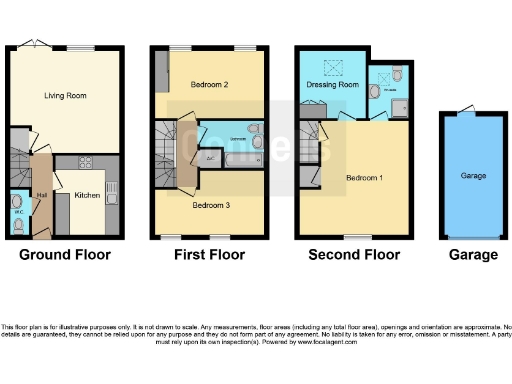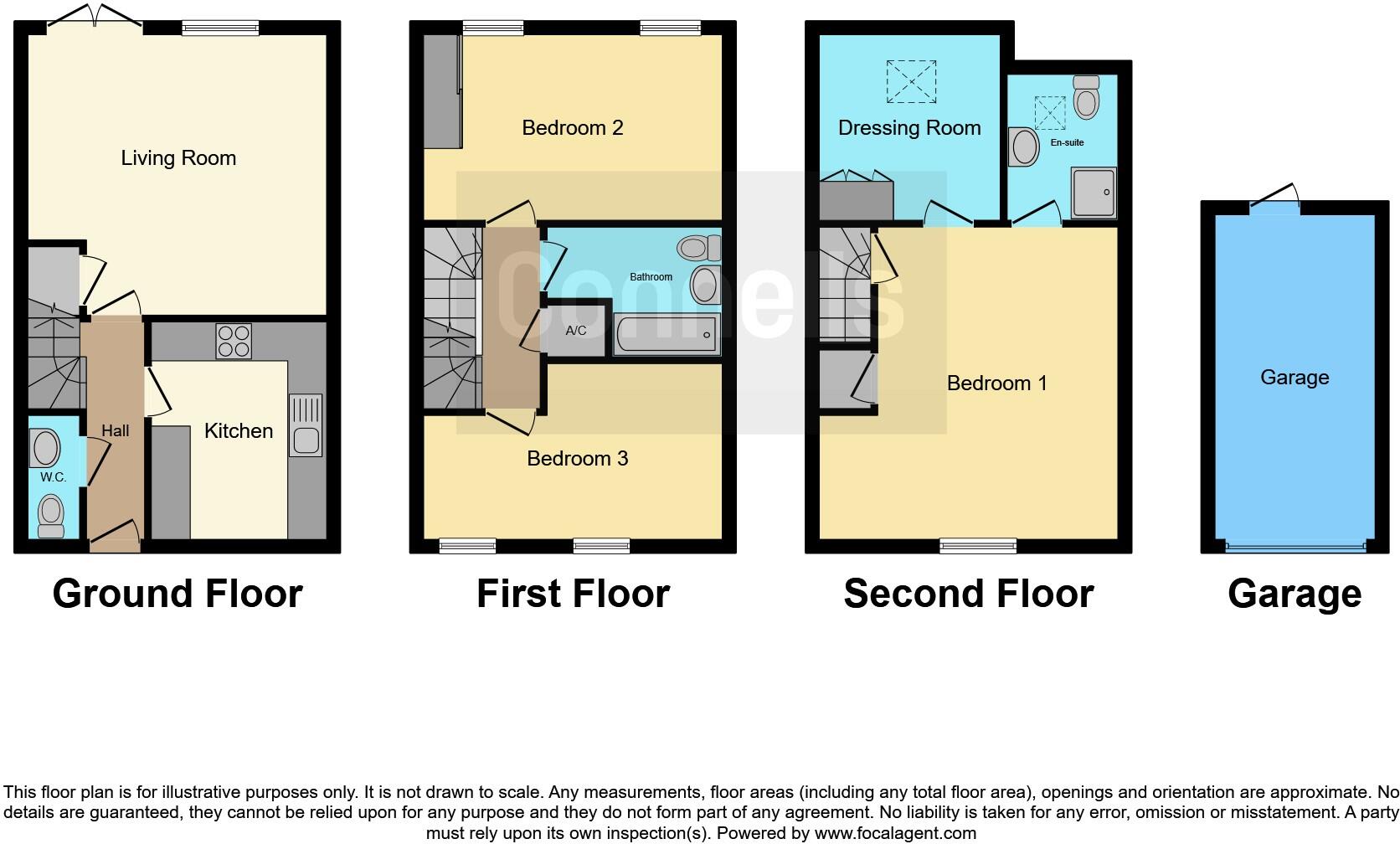Summary - 112 WORDSWORTH AVENUE, STRATFORD-UPON-AVON CV37 7NG
4 bed 2 bath Terraced
Spacious garden, garage and schools nearby — ideal for growing families.
Four bedrooms across three floors with flexible top-floor master suite
Mature rear garden with direct access from living room
Private parking for one car plus single garage for storage
Compact overall size (~657 sq ft) — vertical layout may feel tight
Built 2003–2006 with double glazing and insulated cavity walls
Electric central heating (boiler and radiators) — potentially higher running costs
Close to highly rated schools, town centre and local amenities
No flood risk; located in an affluent, family-oriented neighbourhood
Situated in the sought-after Trinity Mead development, this three-storey town house offers flexible family living across compact but well-planned floors. The property benefits from a mature rear garden, private parking, and a single garage — useful extras in this popular Stratford‑upon‑Avon neighbourhood close to schools and the town centre.
The top-floor master suite includes a private en‑suite and an adjoining versatile room that works well as a fourth bedroom, dressing area or nursery. The living room opens via French doors onto the garden, creating a comfortable indoor‑outdoor flow for children and for entertaining. The kitchen is fitted with integrated appliances and practical workspace for everyday use.
Practical points to note: the house is modest in overall size (approximately 657 sq ft), arranged over three levels, which means a lot of living is vertical rather than spread out. Heating is electric (boiler and radiators), which can be more expensive than mains gas in some seasons. Parking is allocated for one vehicle alongside a single garage; larger families with multiple cars should consider this limitation.
Overall, the home suits families seeking a low‑maintenance, modern townhouse close to strong schools and local amenities. It offers immediate move‑in capability with scope to personalise internal finishes, but buyers should factor in ongoing running costs and the compact footprint when comparing alternatives.
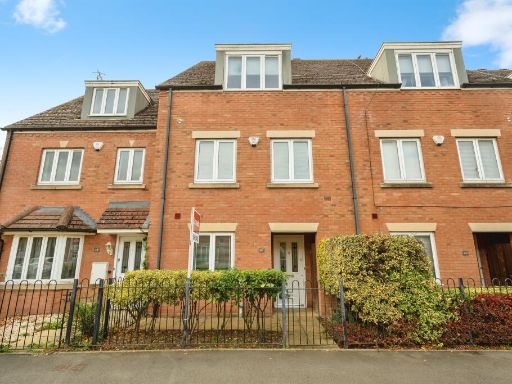 4 bedroom terraced house for sale in Wordsworth Avenue, Stratford-Upon-Avon, CV37 — £395,000 • 4 bed • 4 bath • 765 ft²
4 bedroom terraced house for sale in Wordsworth Avenue, Stratford-Upon-Avon, CV37 — £395,000 • 4 bed • 4 bath • 765 ft²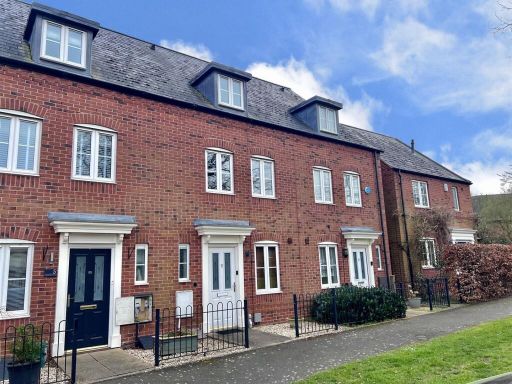 3 bedroom terraced house for sale in Chesterton Drive, Stratford-Upon-Avon, CV37 — £355,000 • 3 bed • 2 bath • 768 ft²
3 bedroom terraced house for sale in Chesterton Drive, Stratford-Upon-Avon, CV37 — £355,000 • 3 bed • 2 bath • 768 ft²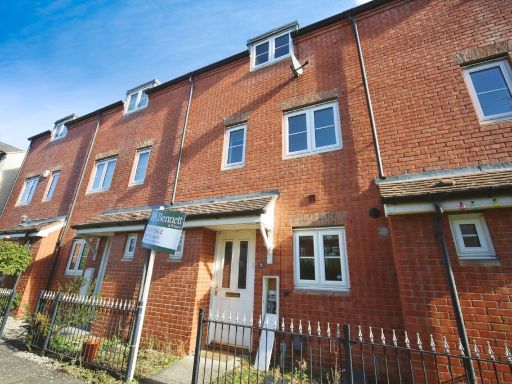 4 bedroom terraced house for sale in Wordsworth Avenue, Stratford-upon-Avon, Warwickshire, CV37 — £340,000 • 4 bed • 3 bath • 1029 ft²
4 bedroom terraced house for sale in Wordsworth Avenue, Stratford-upon-Avon, Warwickshire, CV37 — £340,000 • 4 bed • 3 bath • 1029 ft²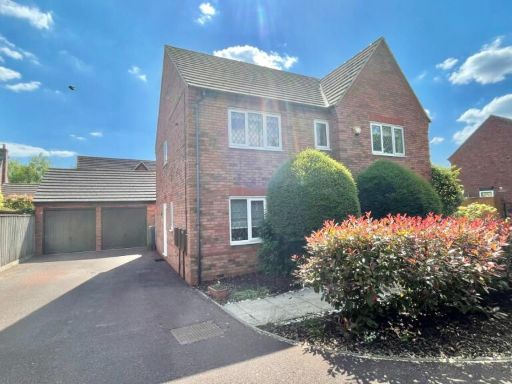 4 bedroom detached house for sale in Farnell Drive, Stratford-upon-Avon, CV37 — £629,950 • 4 bed • 2 bath • 1767 ft²
4 bedroom detached house for sale in Farnell Drive, Stratford-upon-Avon, CV37 — £629,950 • 4 bed • 2 bath • 1767 ft²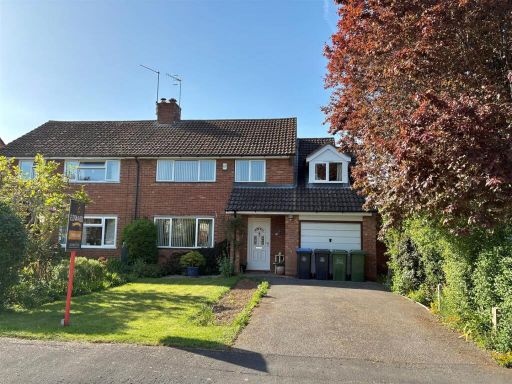 4 bedroom semi-detached house for sale in South Green Drive, Stratford-Upon-Avon, CV37 — £390,000 • 4 bed • 2 bath • 1059 ft²
4 bedroom semi-detached house for sale in South Green Drive, Stratford-Upon-Avon, CV37 — £390,000 • 4 bed • 2 bath • 1059 ft²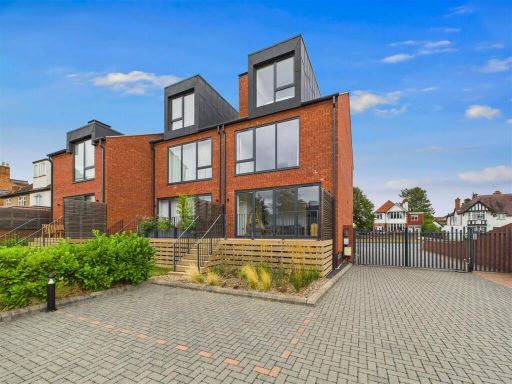 3 bedroom town house for sale in Shipston Road, Stratford-Upon-Avon, CV37 — £625,000 • 3 bed • 3 bath • 1574 ft²
3 bedroom town house for sale in Shipston Road, Stratford-Upon-Avon, CV37 — £625,000 • 3 bed • 3 bath • 1574 ft²