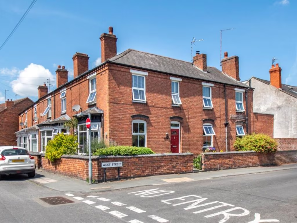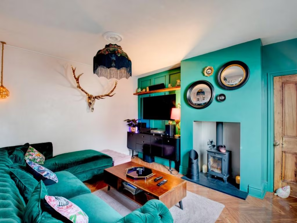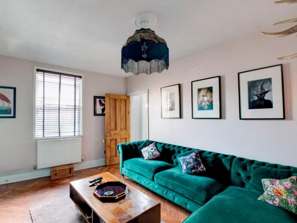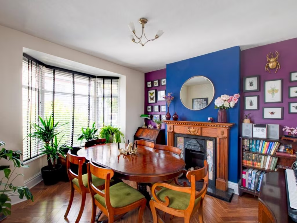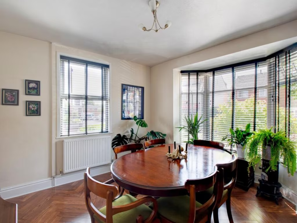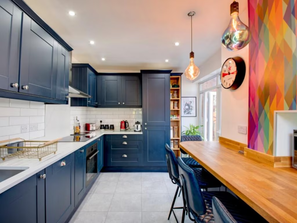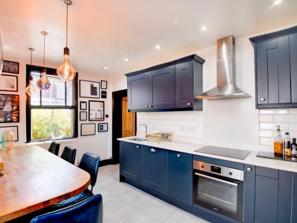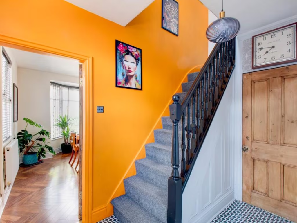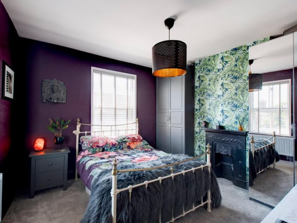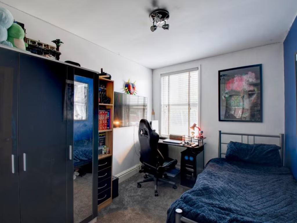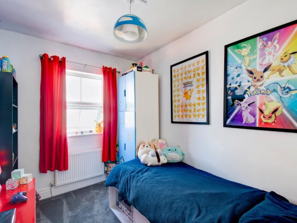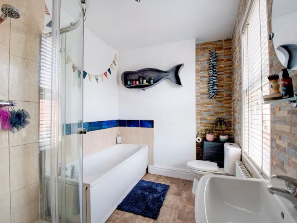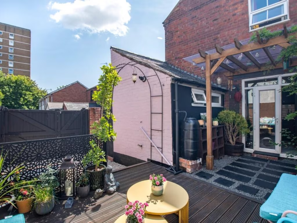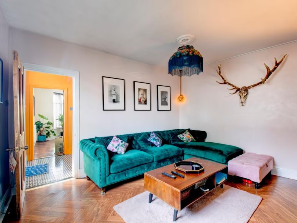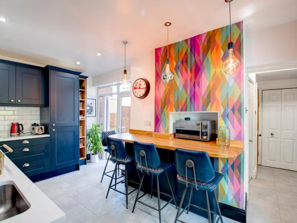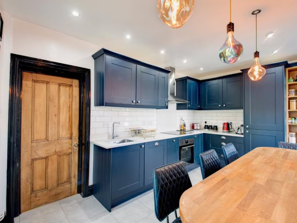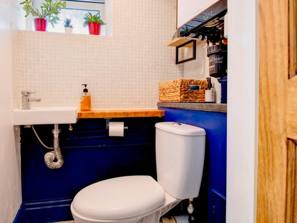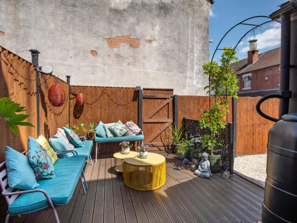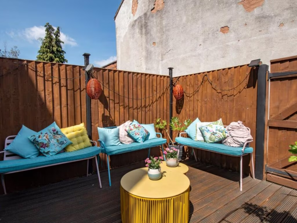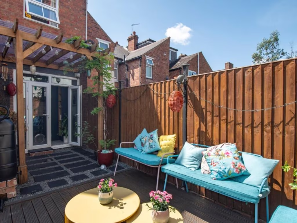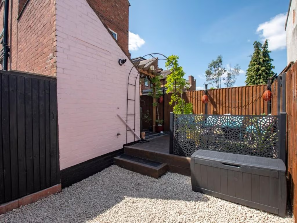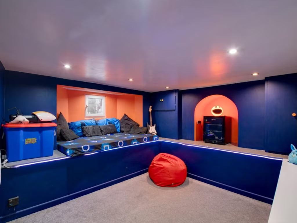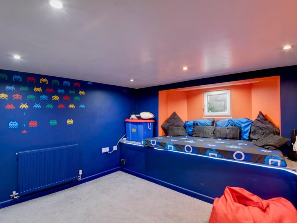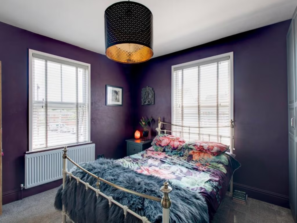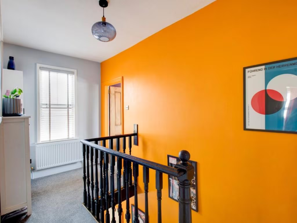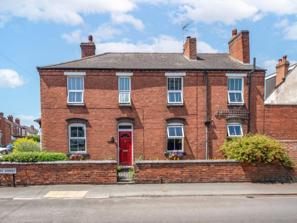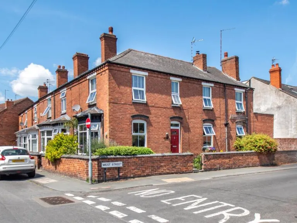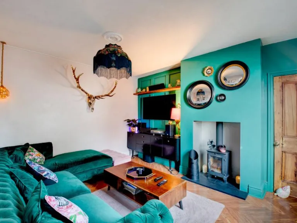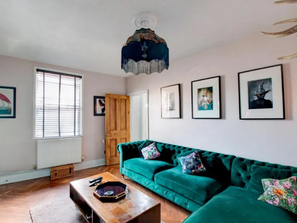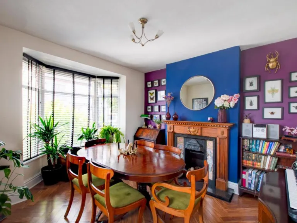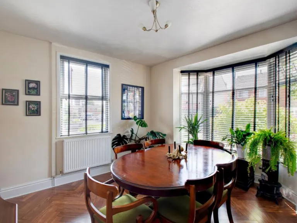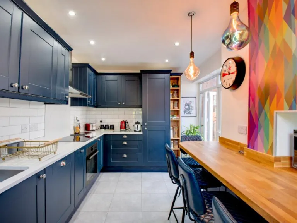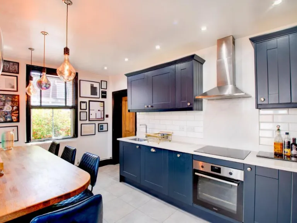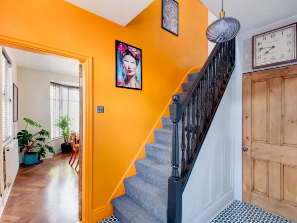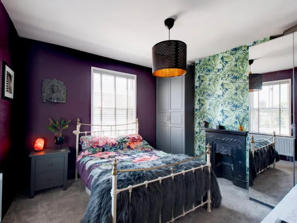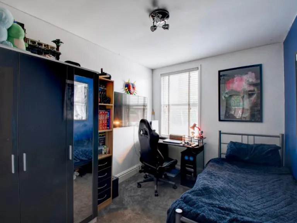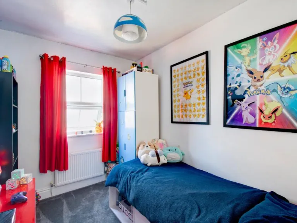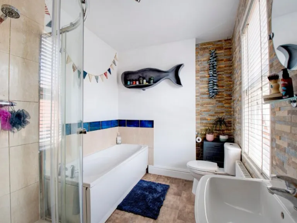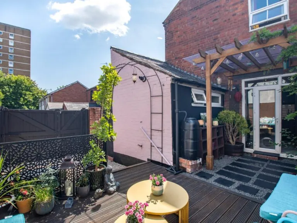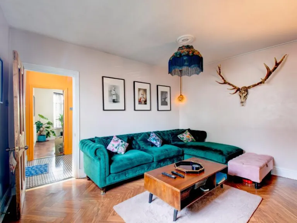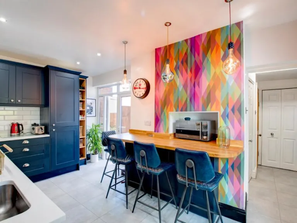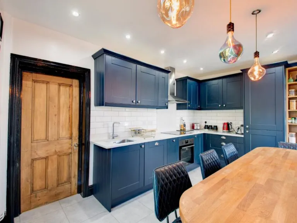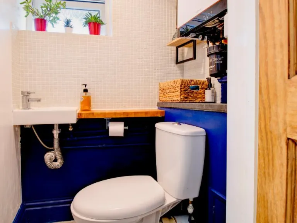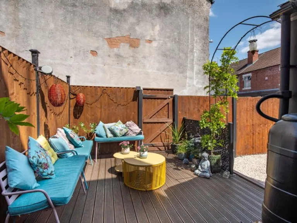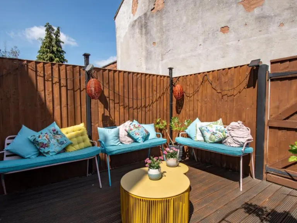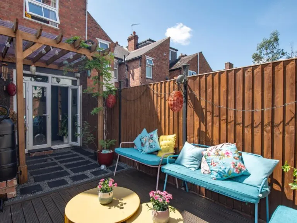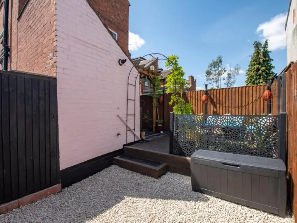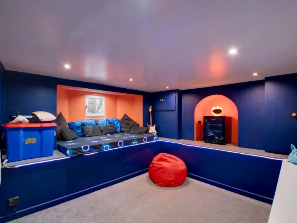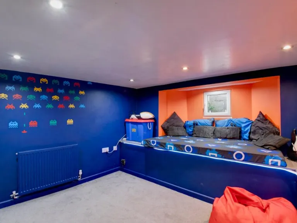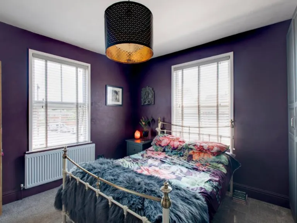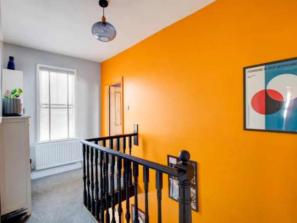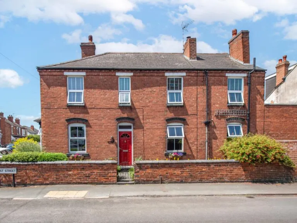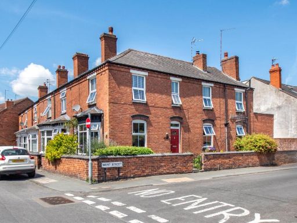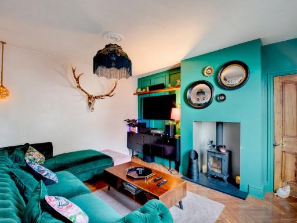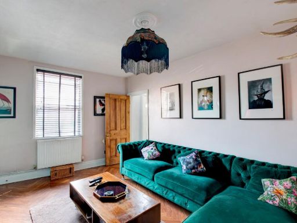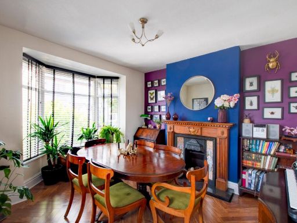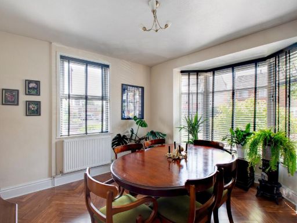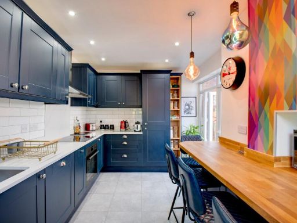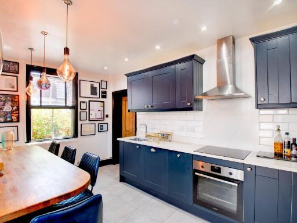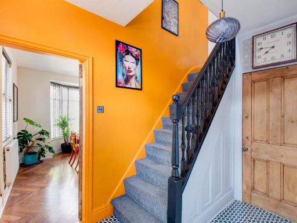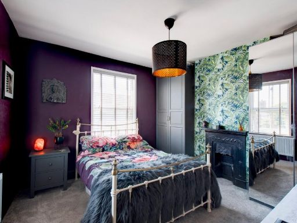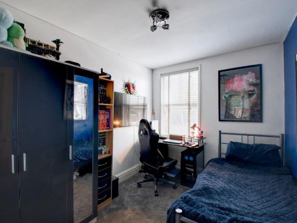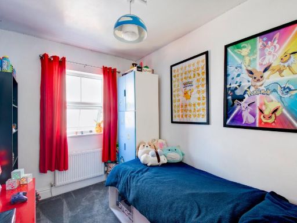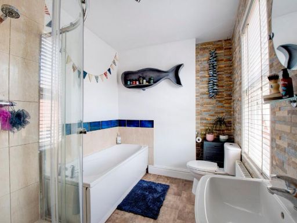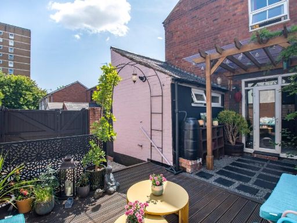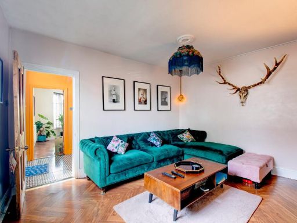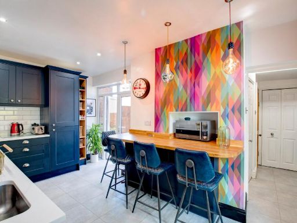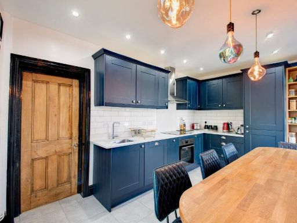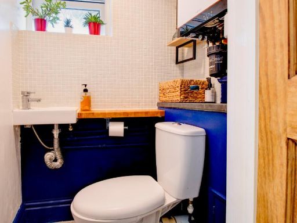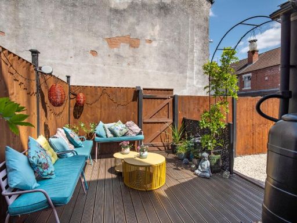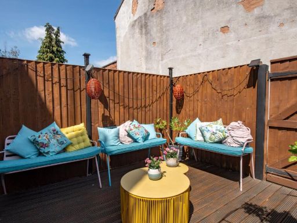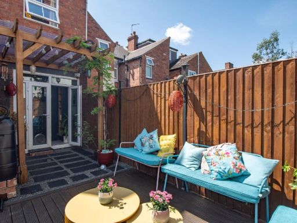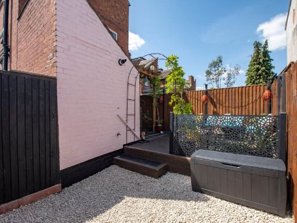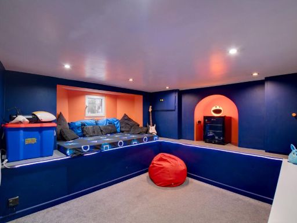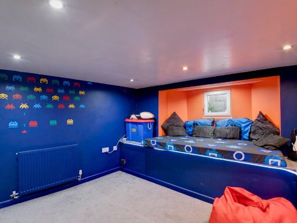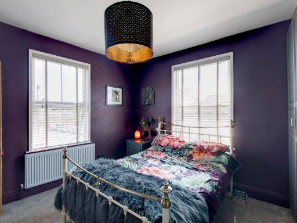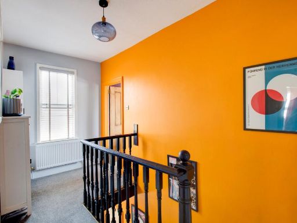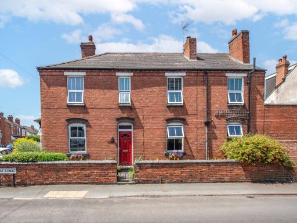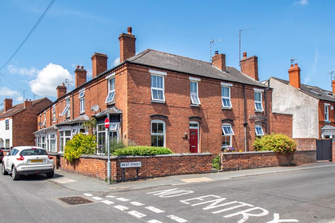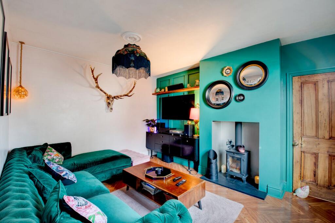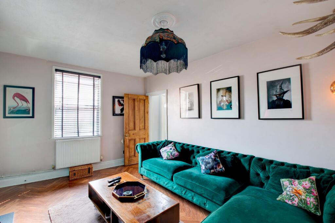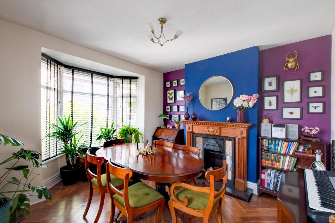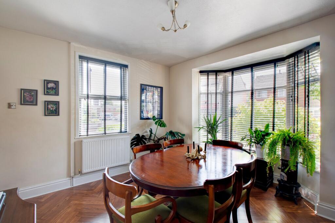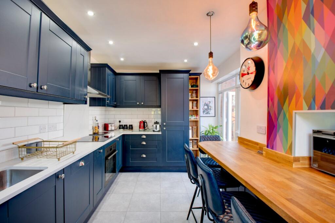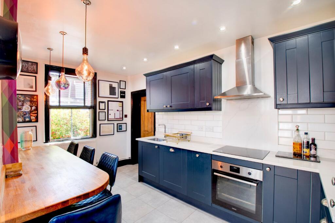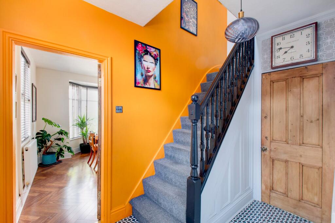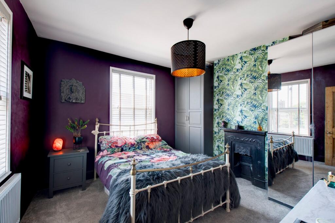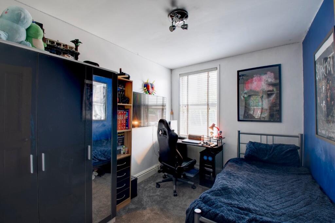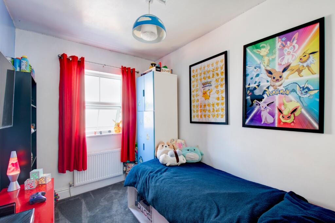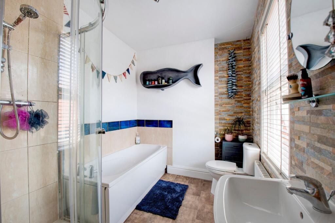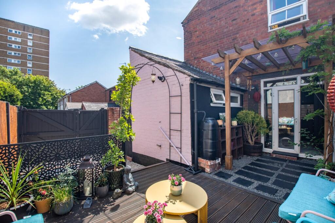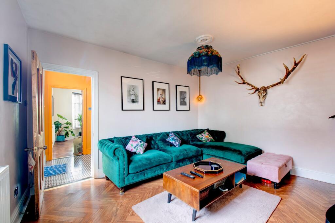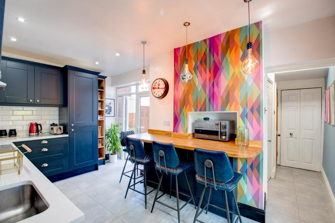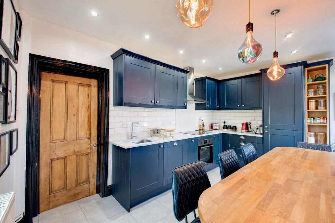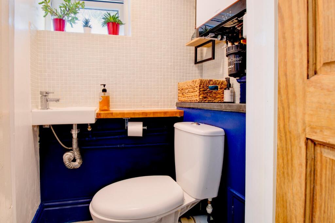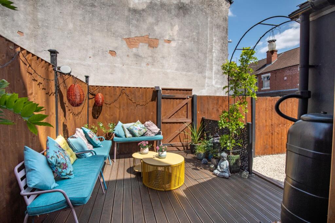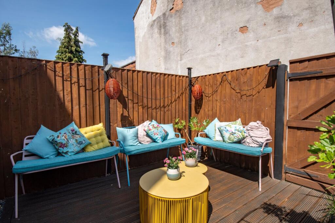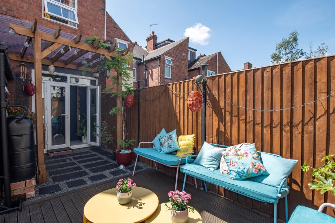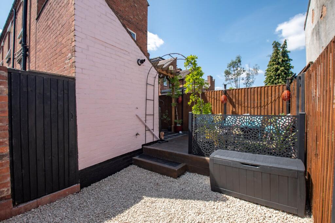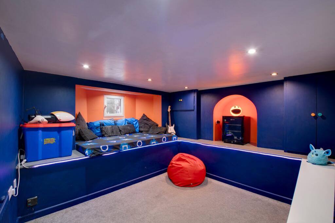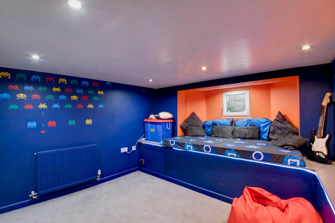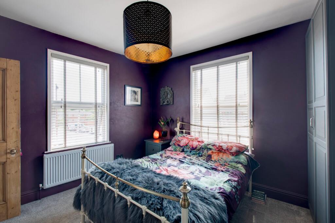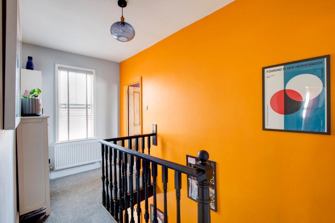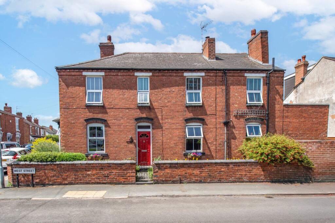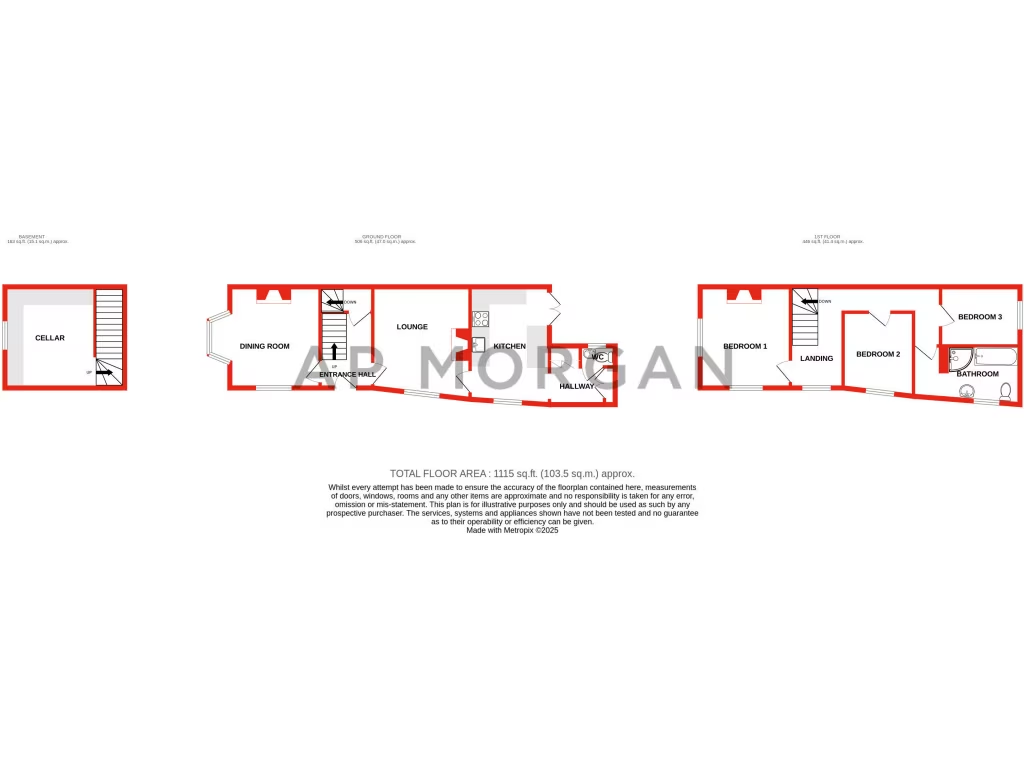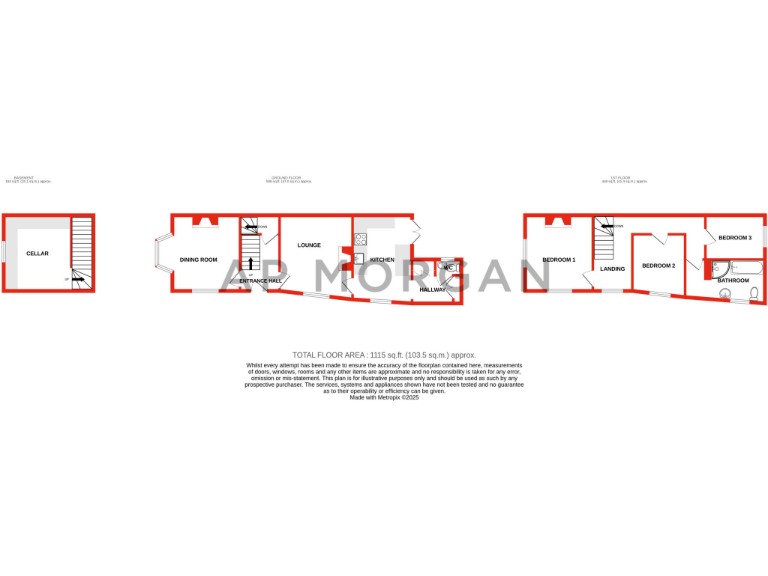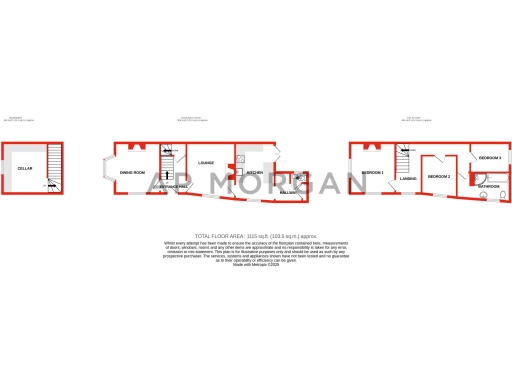Summary - 56 WEST STREET STOURBRIDGE DY8 1XN
3 bed 1 bath End of Terrace
Well-presented family living with modern comforts and handy parking.
Immaculately presented three-bedroom end-of-terrace in Old Quarter
Two reception rooms with bay window and character features
Converted cellar with lighting and a natural window
Small private rear garden with patio; gravelled off-street parking
One bathroom serving three bedrooms (bath and separate shower)
Freehold, mains gas boiler and radiators, double glazing post-2002
Fast broadband and excellent mobile signal; council tax described as cheap
Area classed as ageing urban communities; local aspiration is hampered
Nestled in Stourbridge’s Old Quarter, this immaculately presented end-of-terrace offers classic period character with practical modern updates. Two reception rooms, a bay-fronted dining room and a lounge with a log burner provide flexible living space for family life and entertaining. The kitchen opens via French doors to a small, private rear garden and gravelled off-street parking beyond.
Upstairs are three bedrooms served by a single, well-proportioned bathroom with both bath and separate shower. A converted cellar with lighting and a window adds useful extra space for storage, hobby use or a home office, while high ceilings and bay windows enhance natural light and a sense of space.
Practical strengths include freehold tenure, mains gas central heating, double glazing fitted after 2002, fast broadband and excellent mobile signal. The property sits on a small plot on a corner end, giving added kerb appeal but limited garden size. Buyers should note there is one bathroom for three bedrooms and equipment (heating, appliances, electrics) have not been independently tested. The house is in a neighbourhood classed as ageing urban communities with average crime and local aspiration constraints, so purchasers should weigh long-term resale expectations accordingly.
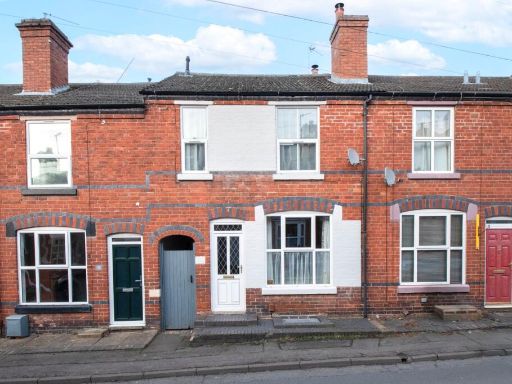 3 bedroom terraced house for sale in Brook Street, Stourbridge, West Midlands, DY8 — £300,000 • 3 bed • 1 bath • 1231 ft²
3 bedroom terraced house for sale in Brook Street, Stourbridge, West Midlands, DY8 — £300,000 • 3 bed • 1 bath • 1231 ft²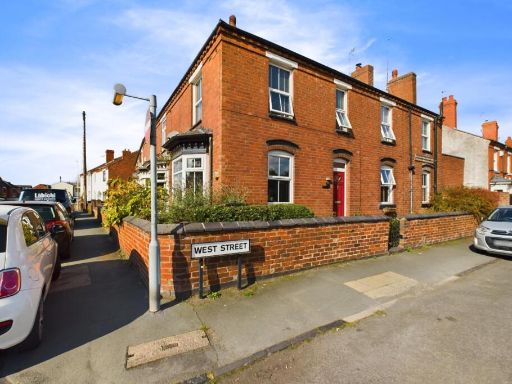 3 bedroom end of terrace house for sale in West Street, Stourbridge, DY8 1XN, DY8 — £340,000 • 3 bed • 2 bath • 1249 ft²
3 bedroom end of terrace house for sale in West Street, Stourbridge, DY8 1XN, DY8 — £340,000 • 3 bed • 2 bath • 1249 ft²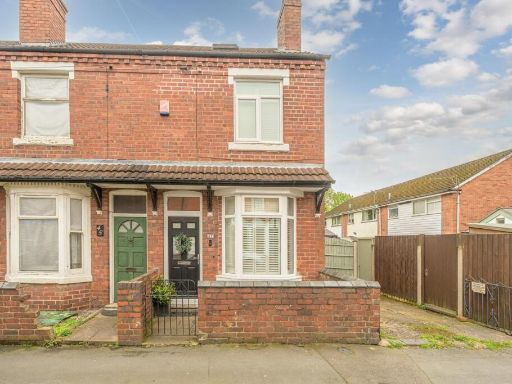 3 bedroom end of terrace house for sale in West Street, Stourbridge, DY8 1XN, DY8 — £299,995 • 3 bed • 1 bath • 1034 ft²
3 bedroom end of terrace house for sale in West Street, Stourbridge, DY8 1XN, DY8 — £299,995 • 3 bed • 1 bath • 1034 ft²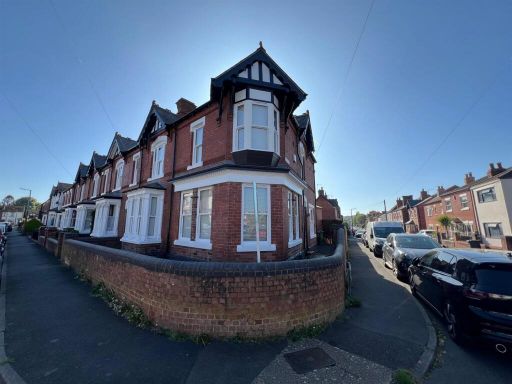 3 bedroom end of terrace house for sale in Clifton Street, Stourbridge, DY8 3XT, DY8 — £475,000 • 3 bed • 1 bath • 1625 ft²
3 bedroom end of terrace house for sale in Clifton Street, Stourbridge, DY8 3XT, DY8 — £475,000 • 3 bed • 1 bath • 1625 ft²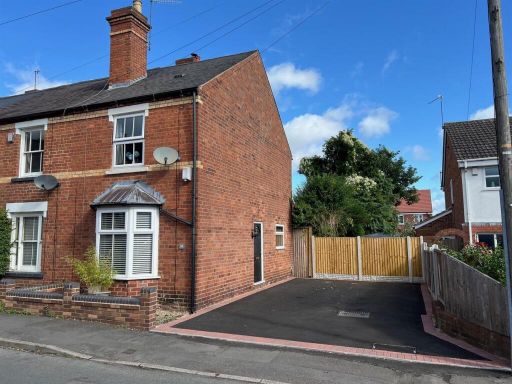 2 bedroom end of terrace house for sale in Brook Street, Stourbridge, DY8 3XB, DY8 — £287,995 • 2 bed • 1 bath • 819 ft²
2 bedroom end of terrace house for sale in Brook Street, Stourbridge, DY8 3XB, DY8 — £287,995 • 2 bed • 1 bath • 819 ft²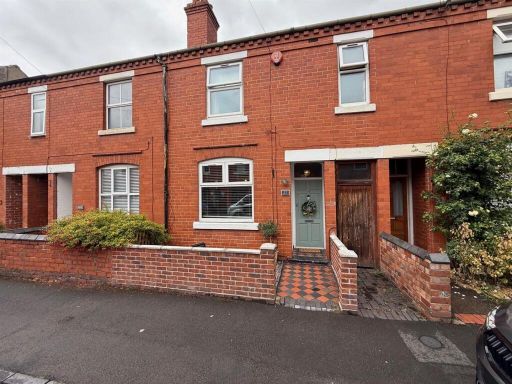 2 bedroom terraced house for sale in Wheeler Street, Stourbridge, DY8 1XL, DY8 — £240,000 • 2 bed • 1 bath • 888 ft²
2 bedroom terraced house for sale in Wheeler Street, Stourbridge, DY8 1XL, DY8 — £240,000 • 2 bed • 1 bath • 888 ft²