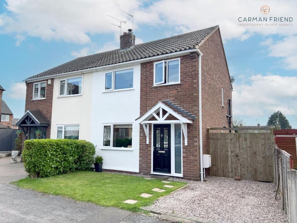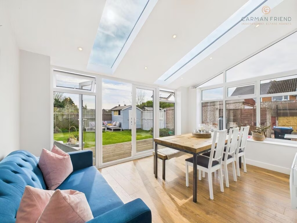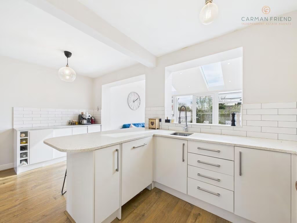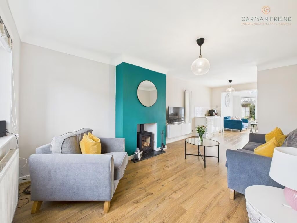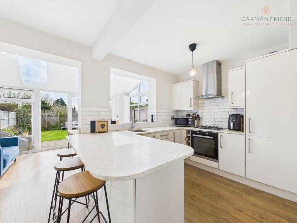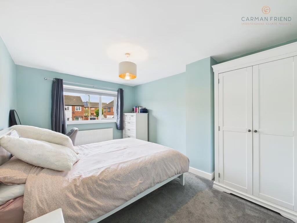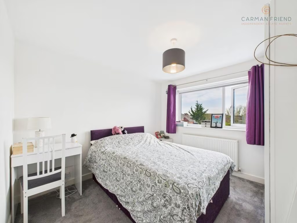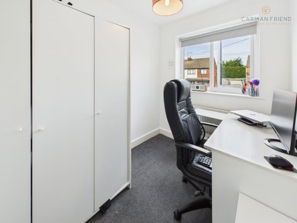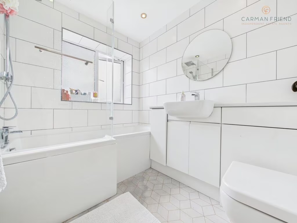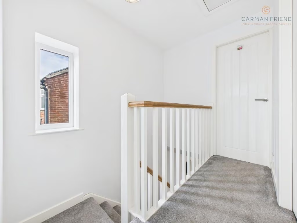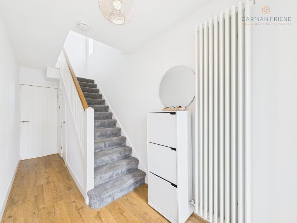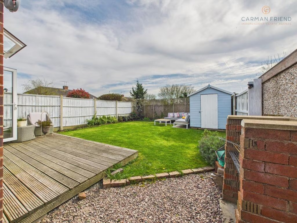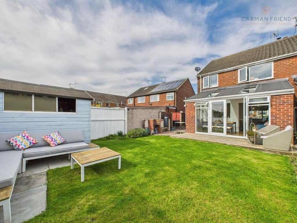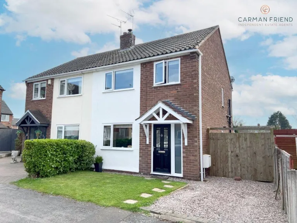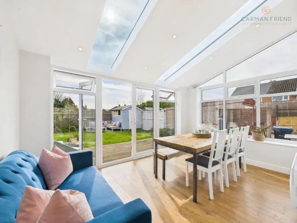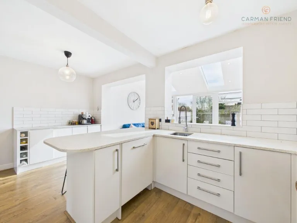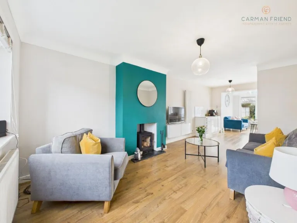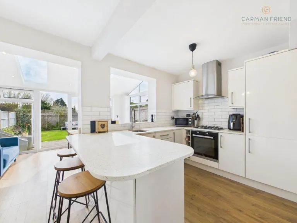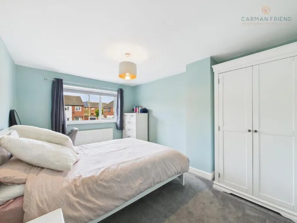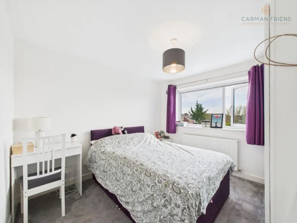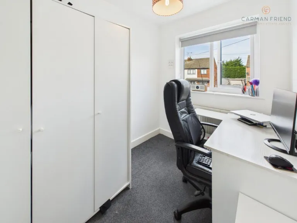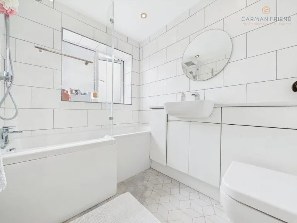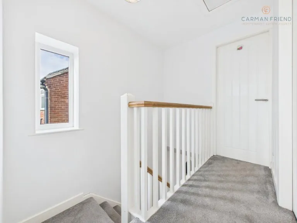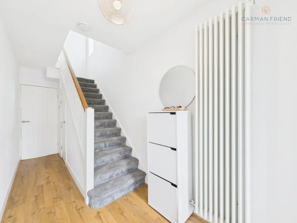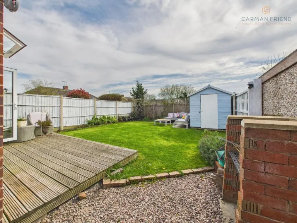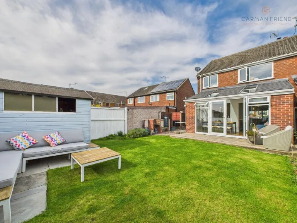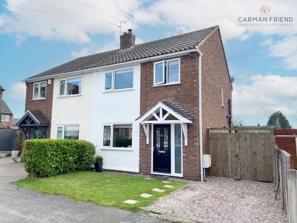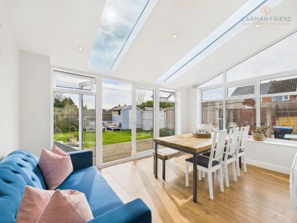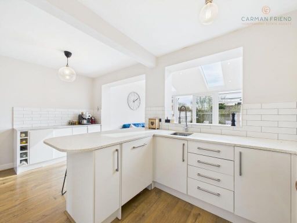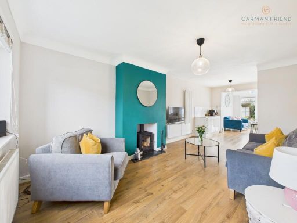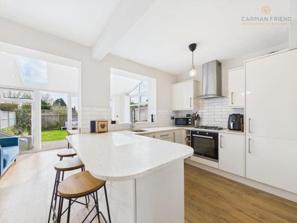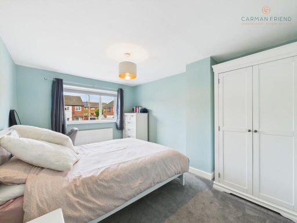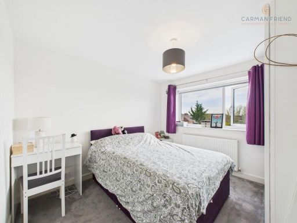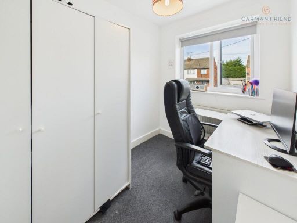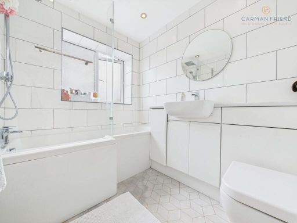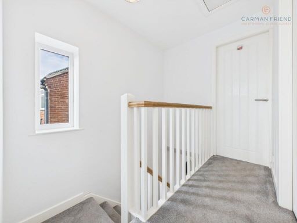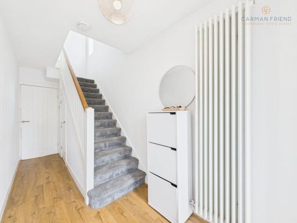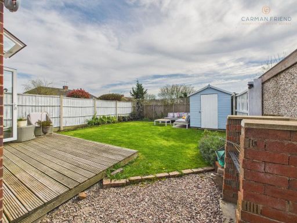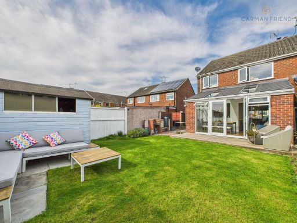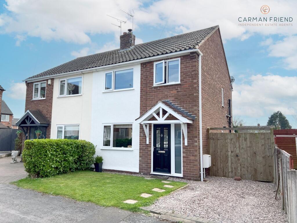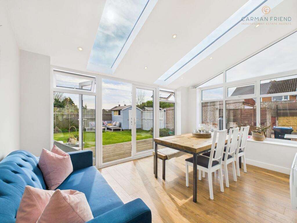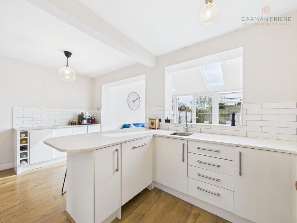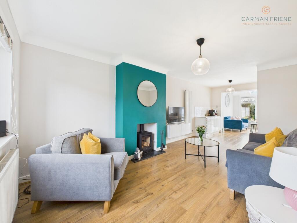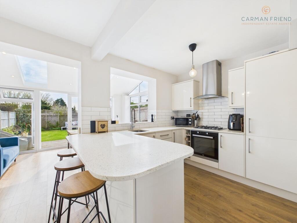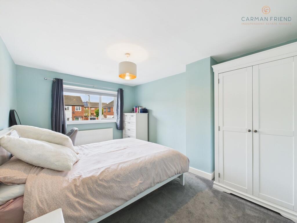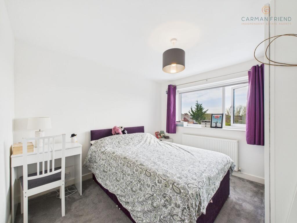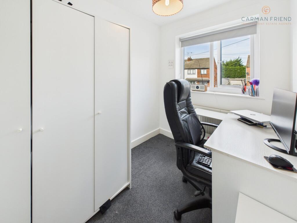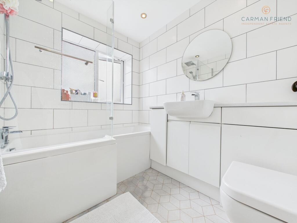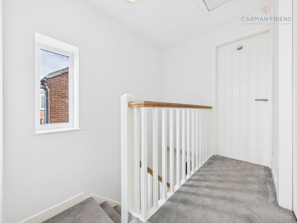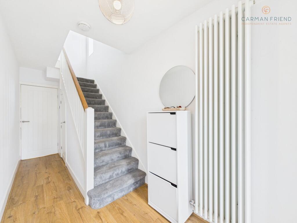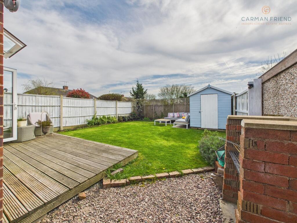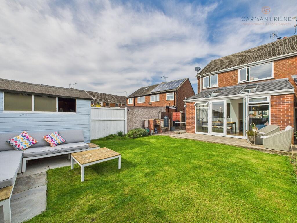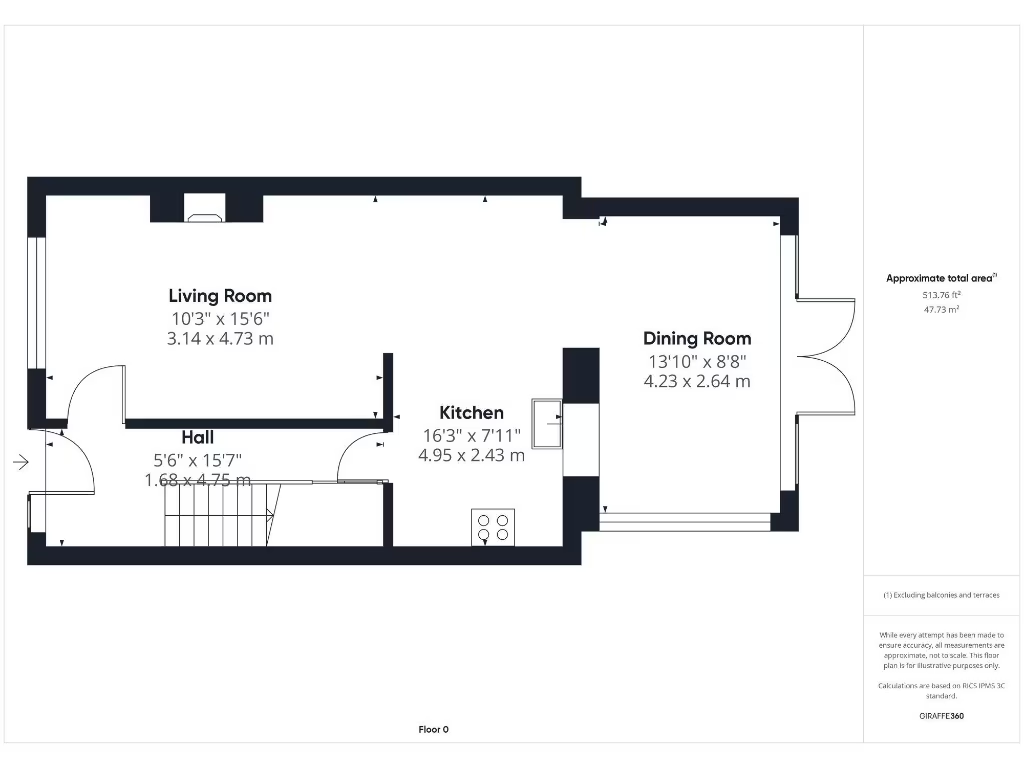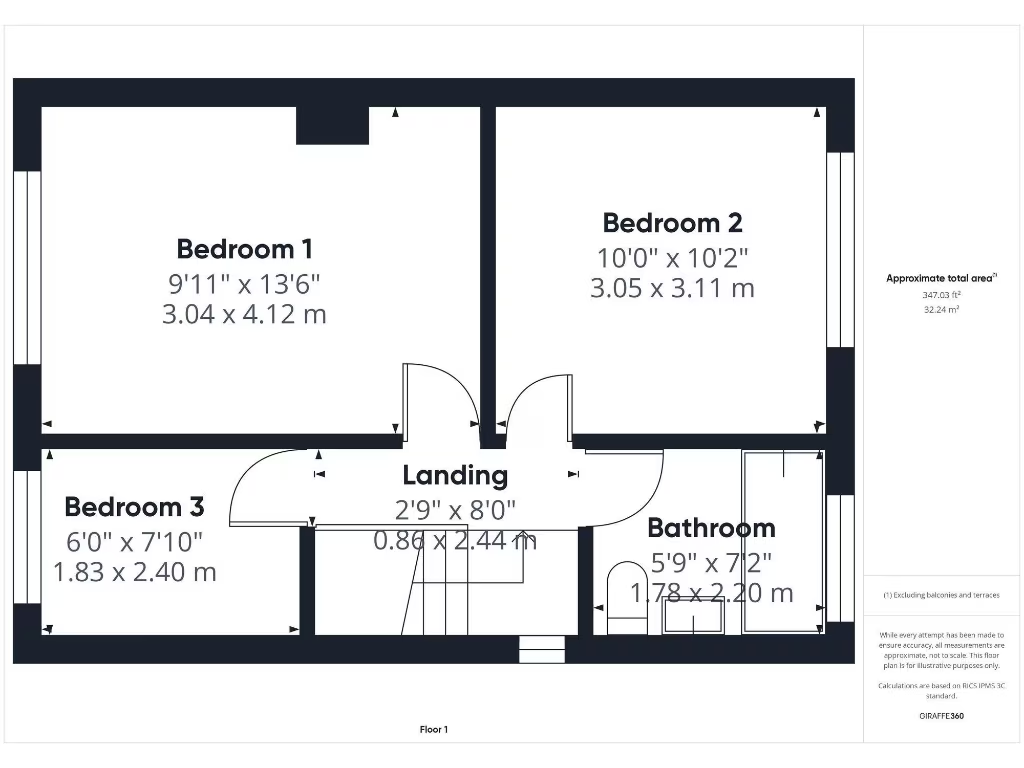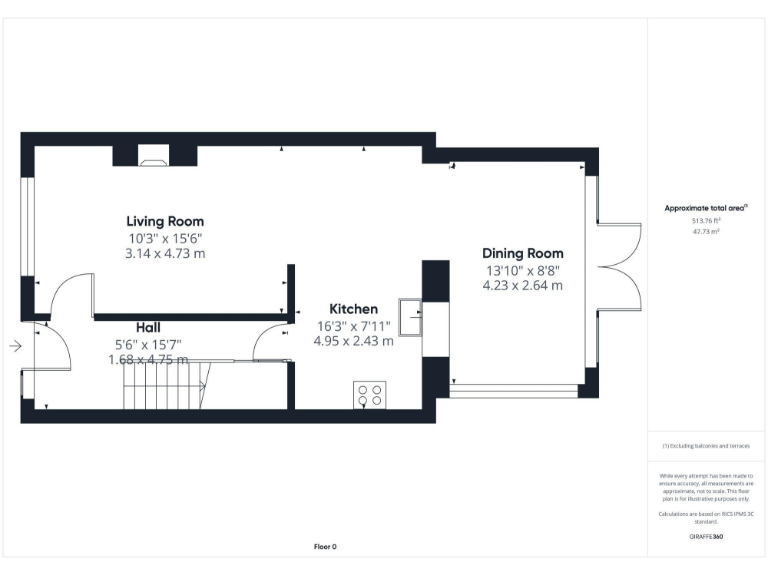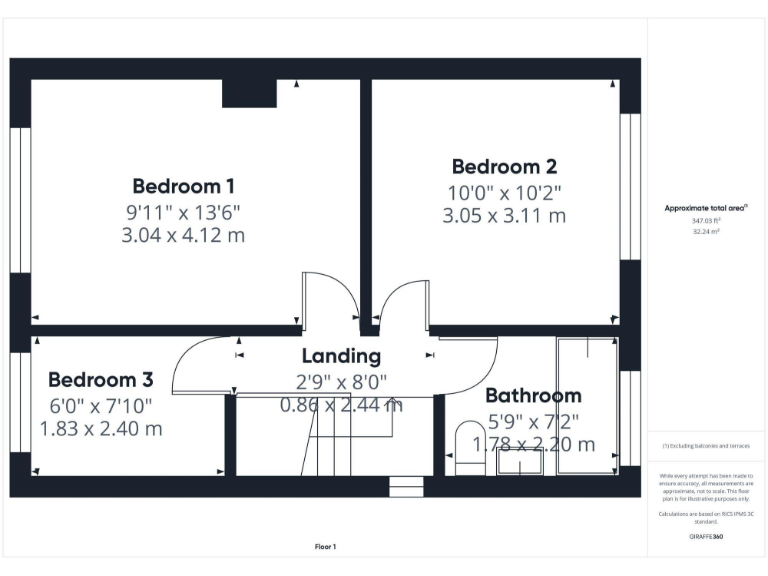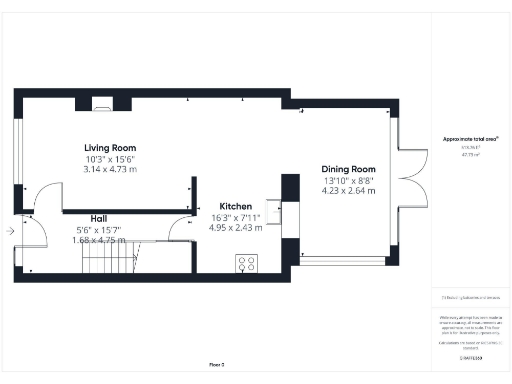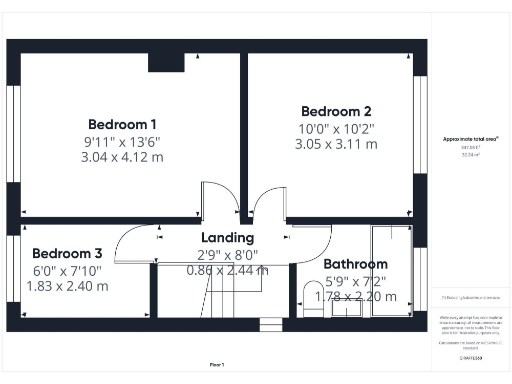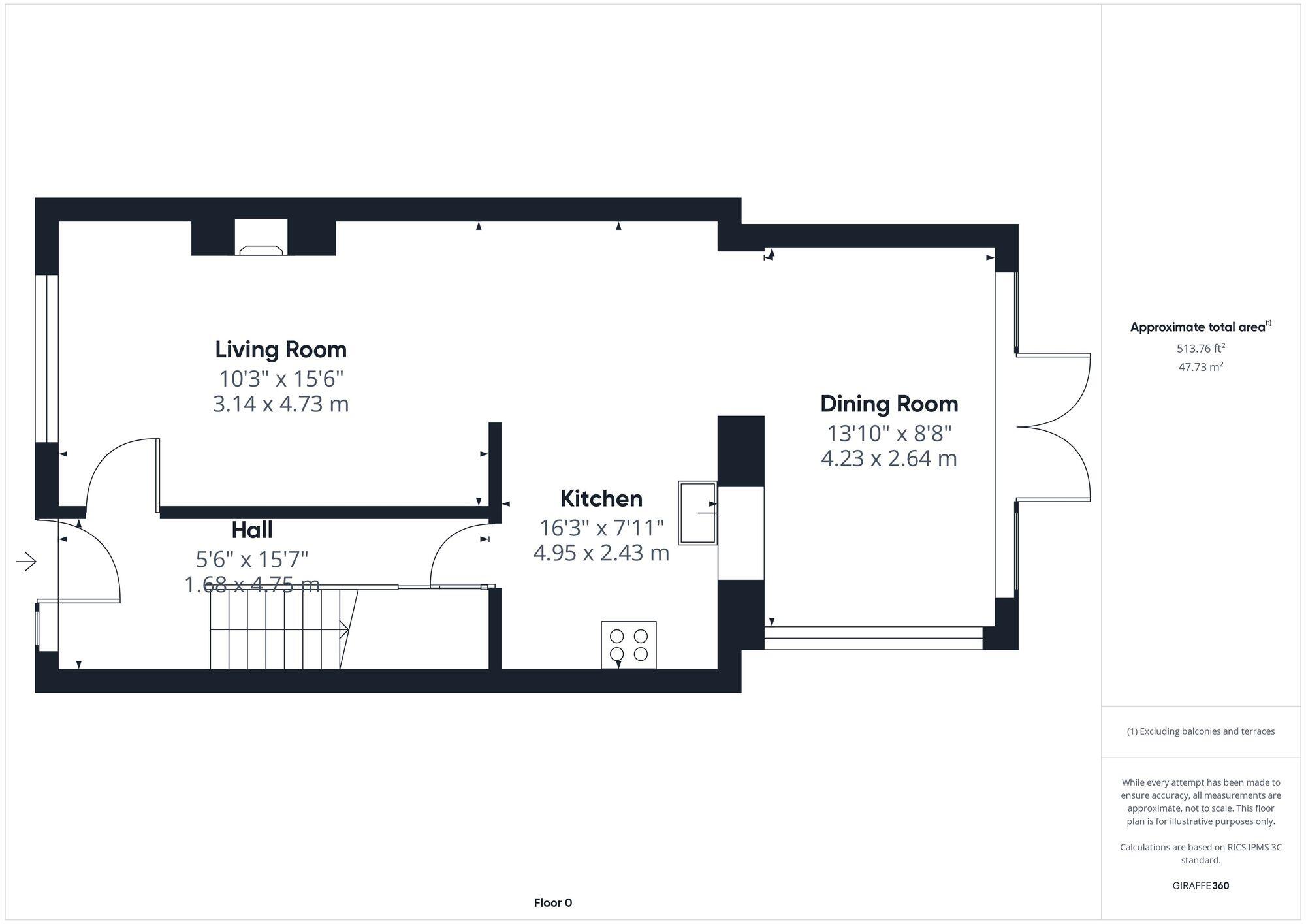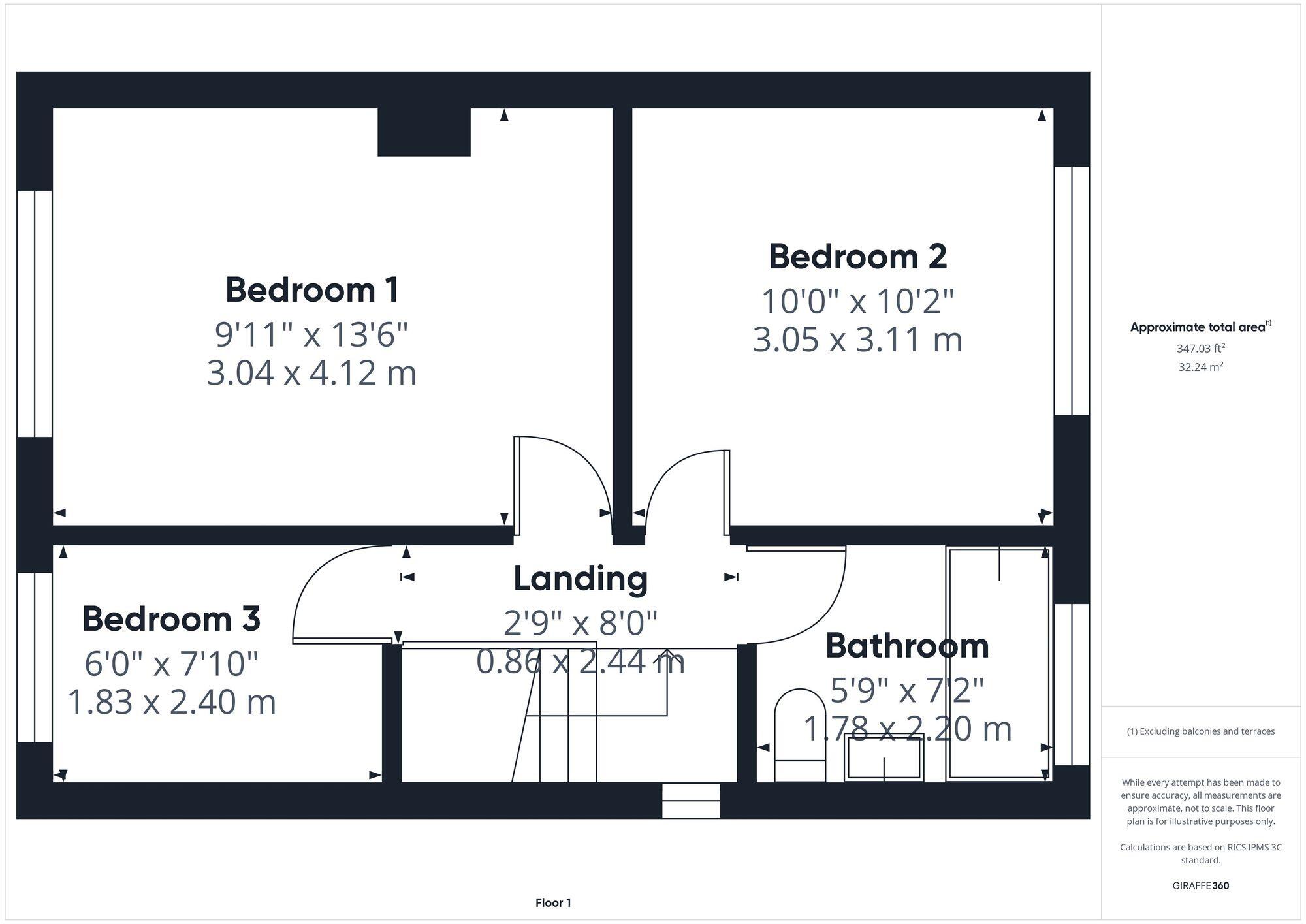Summary - 6 HEATH CLOSE GREAT BOUGHTON CHESTER CH3 5RZ
3 bed 1 bath Semi-Detached
Light-filled three-bed family home with stunning garden and excellent school catchment..
Extended open-plan kitchen/dining/living room with rooflights and French doors
Stunning rear garden with lawn and two patio areas
Three bedrooms; family bathroom with white three-piece suite
Log burner in living room; contemporary kitchen with integrated appliances
Off-street driveway parking; small front lawn
Freehold; total size approximately 915 sqft
EPC D; cavity walls assumed uninsulated (energy upgrade potential)
Slow broadband speeds; single bathroom only
A spacious three-bedroom semi-detached home extended to create a generous open-plan kitchen/diner/living area. The extension, with rooflights and French doors, floods the rear with light and links directly to a landscaped garden ideal for family use and entertaining.
Well-presented interiors include a front living room with a log burner, modern fitted kitchen with integrated appliances, and a contemporary conservatory-style dining area. The first floor provides three bedrooms and a family bathroom with a white three-piece suite; the layout suits a growing family or anyone wanting flexible living space.
Practical points to note: the property is Freehold and offers off-street parking, but the plot is relatively small. The EPC is D and walls are cavity with assumed no insulation; broadband speeds are reported slow. These factors are worth considering alongside the home's strengths and location in a very affluent, low-crime area close to highly regarded schools.
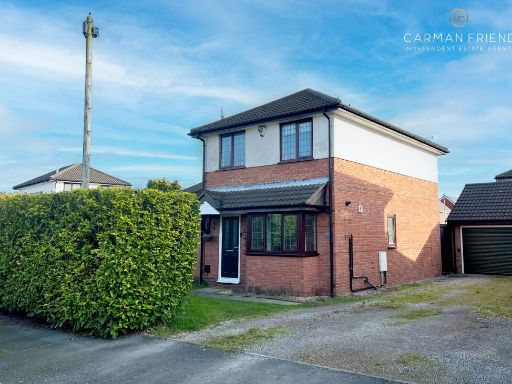 3 bedroom detached house for sale in Marian Drive, Great Boughton, CH3 — £325,000 • 3 bed • 1 bath • 969 ft²
3 bedroom detached house for sale in Marian Drive, Great Boughton, CH3 — £325,000 • 3 bed • 1 bath • 969 ft²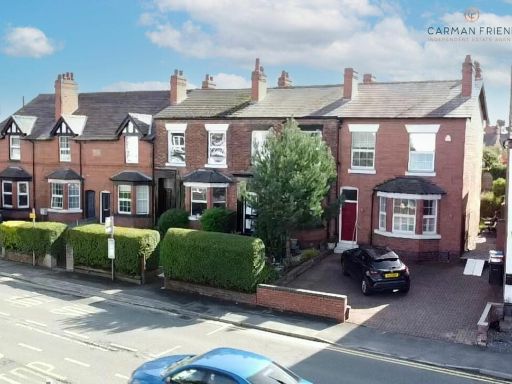 3 bedroom end of terrace house for sale in Tarvin Road, Boughton, CH3 — £300,000 • 3 bed • 2 bath • 1128 ft²
3 bedroom end of terrace house for sale in Tarvin Road, Boughton, CH3 — £300,000 • 3 bed • 2 bath • 1128 ft²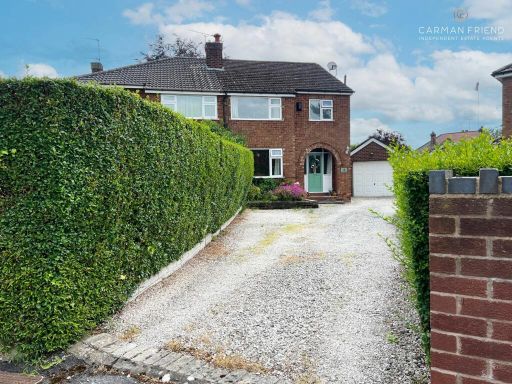 4 bedroom semi-detached house for sale in Hilary Close, Great Boughton, CH3 — £425,000 • 4 bed • 2 bath • 487 ft²
4 bedroom semi-detached house for sale in Hilary Close, Great Boughton, CH3 — £425,000 • 4 bed • 2 bath • 487 ft²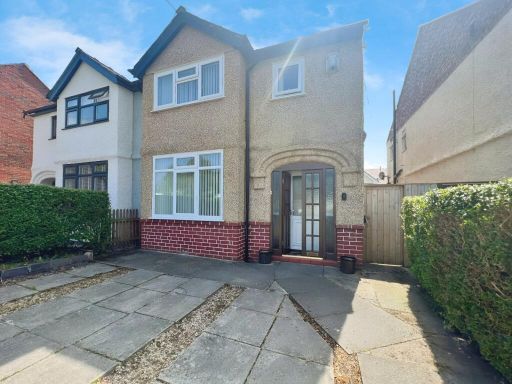 3 bedroom semi-detached house for sale in Becketts Lane, Chester, Cheshire, CH3 — £340,000 • 3 bed • 1 bath • 964 ft²
3 bedroom semi-detached house for sale in Becketts Lane, Chester, Cheshire, CH3 — £340,000 • 3 bed • 1 bath • 964 ft²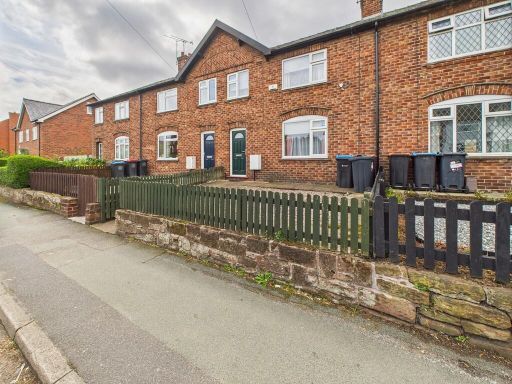 3 bedroom terraced house for sale in Whitchurch Road, Great Boughton, Chester, CH3 — £230,000 • 3 bed • 1 bath • 669 ft²
3 bedroom terraced house for sale in Whitchurch Road, Great Boughton, Chester, CH3 — £230,000 • 3 bed • 1 bath • 669 ft²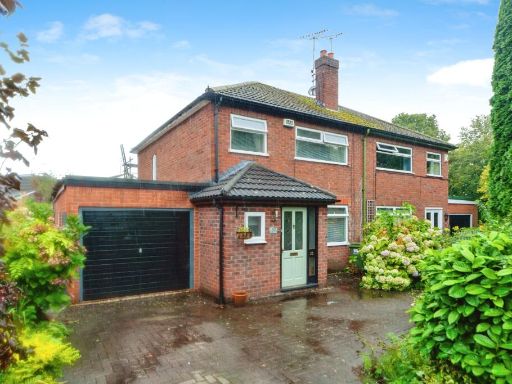 3 bedroom semi-detached house for sale in Bachelors Lane, CHESTER, Cheshire, Great Boughton, CH3 — £345,000 • 3 bed • 1 bath • 1259 ft²
3 bedroom semi-detached house for sale in Bachelors Lane, CHESTER, Cheshire, Great Boughton, CH3 — £345,000 • 3 bed • 1 bath • 1259 ft²