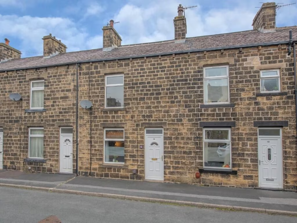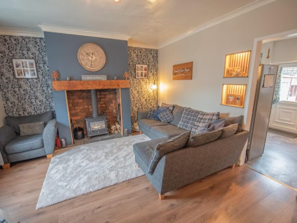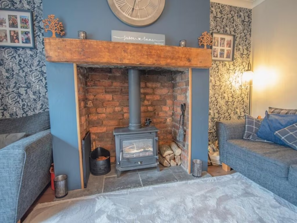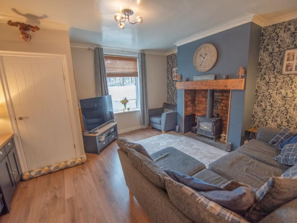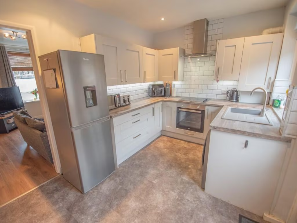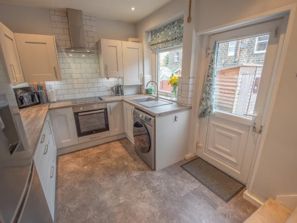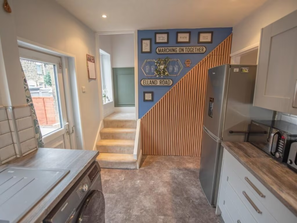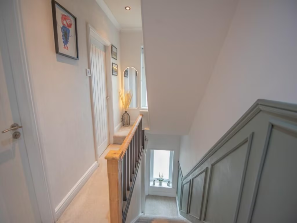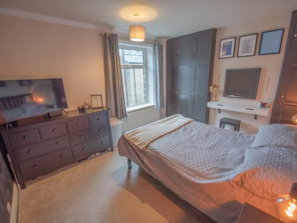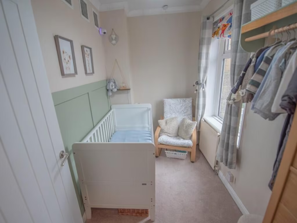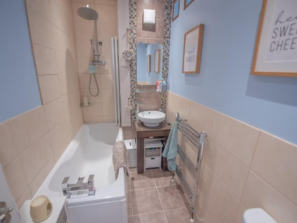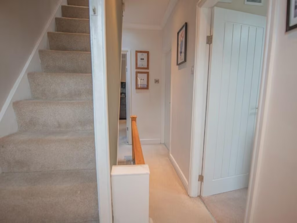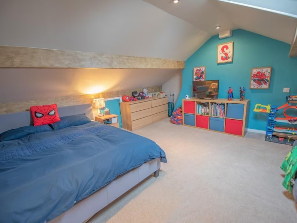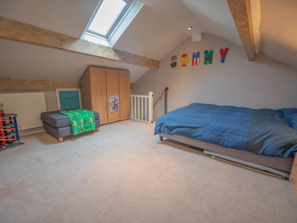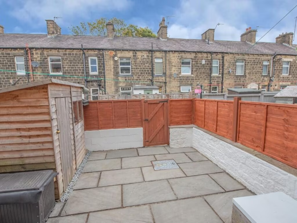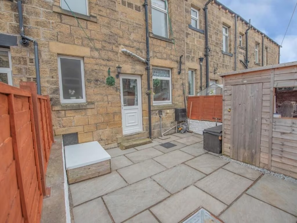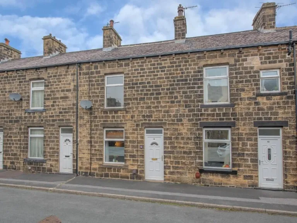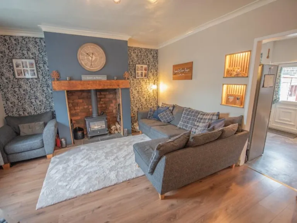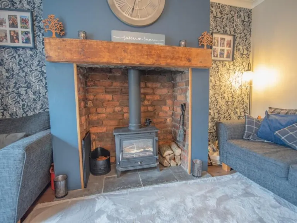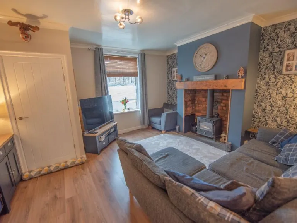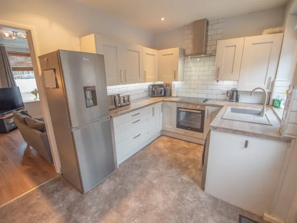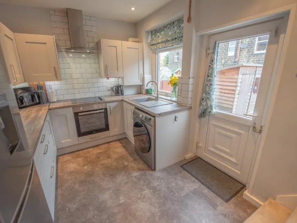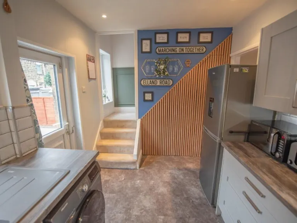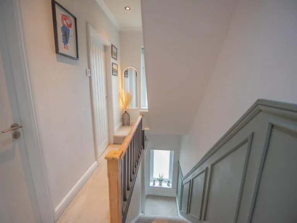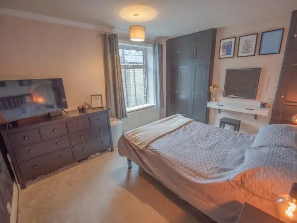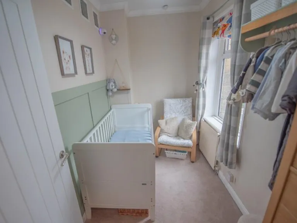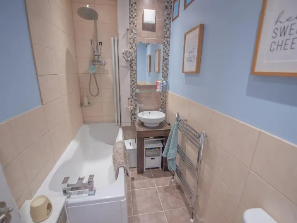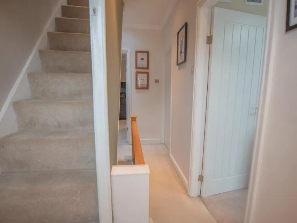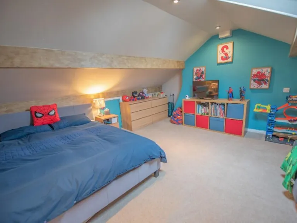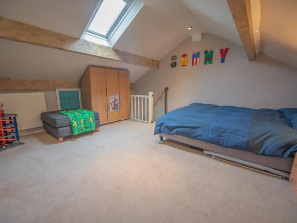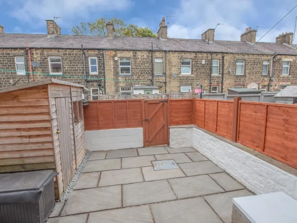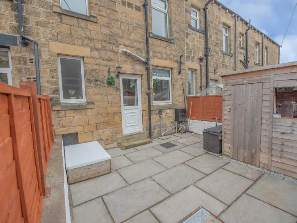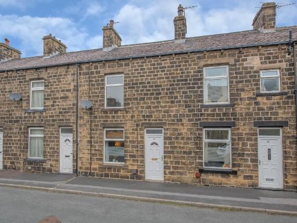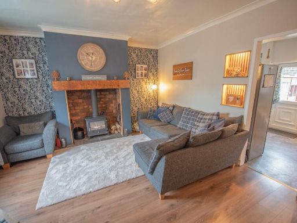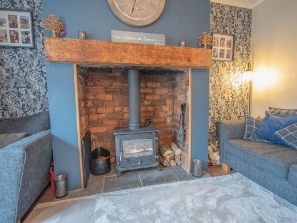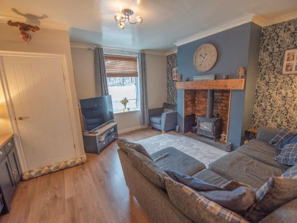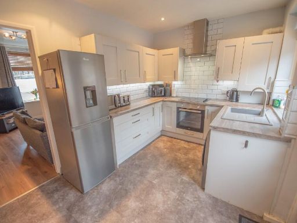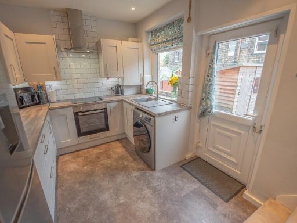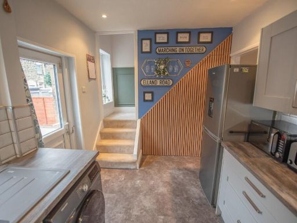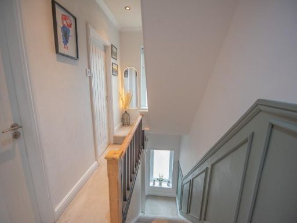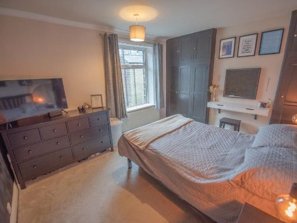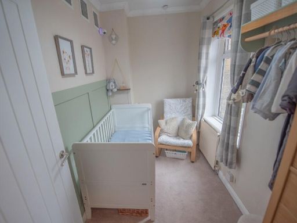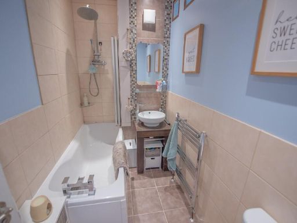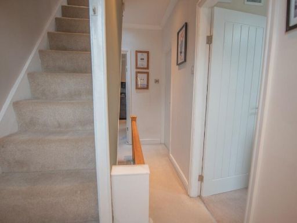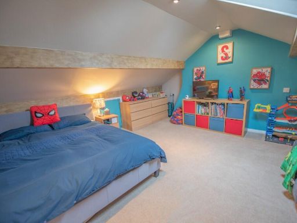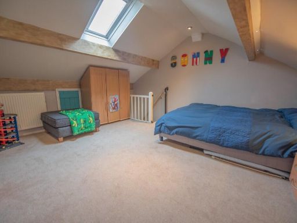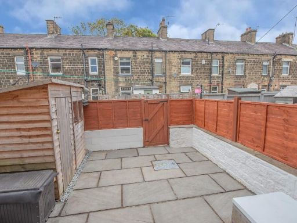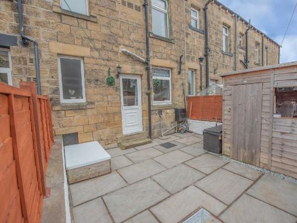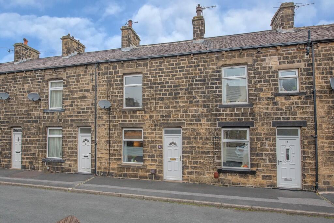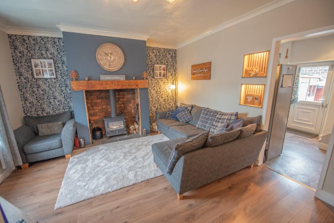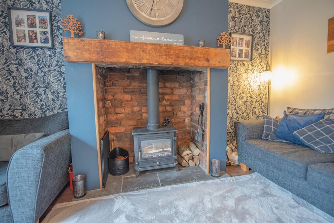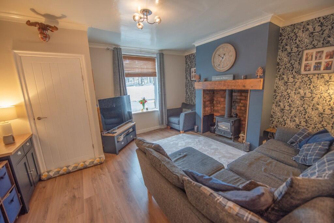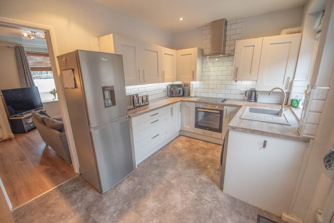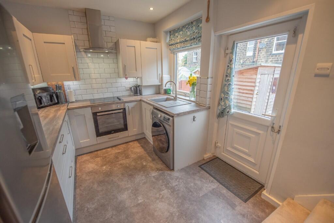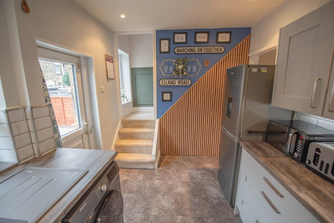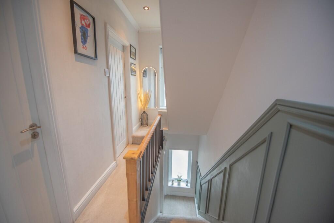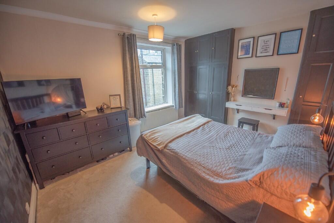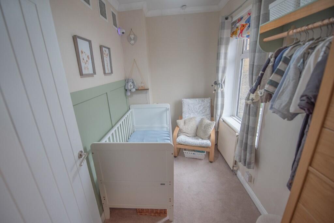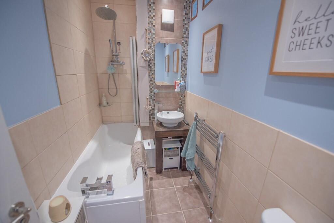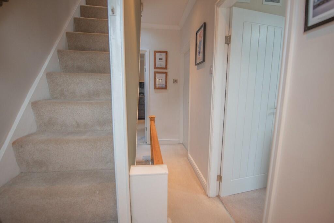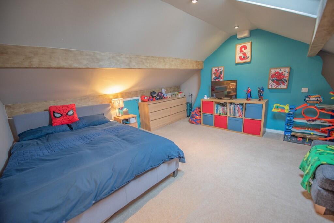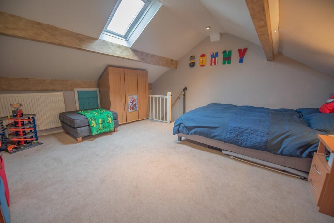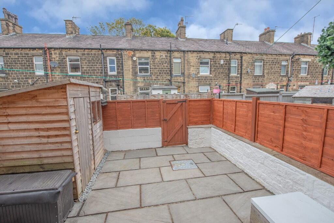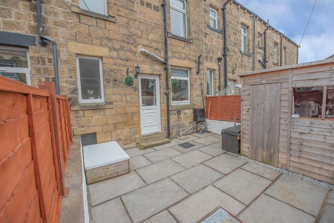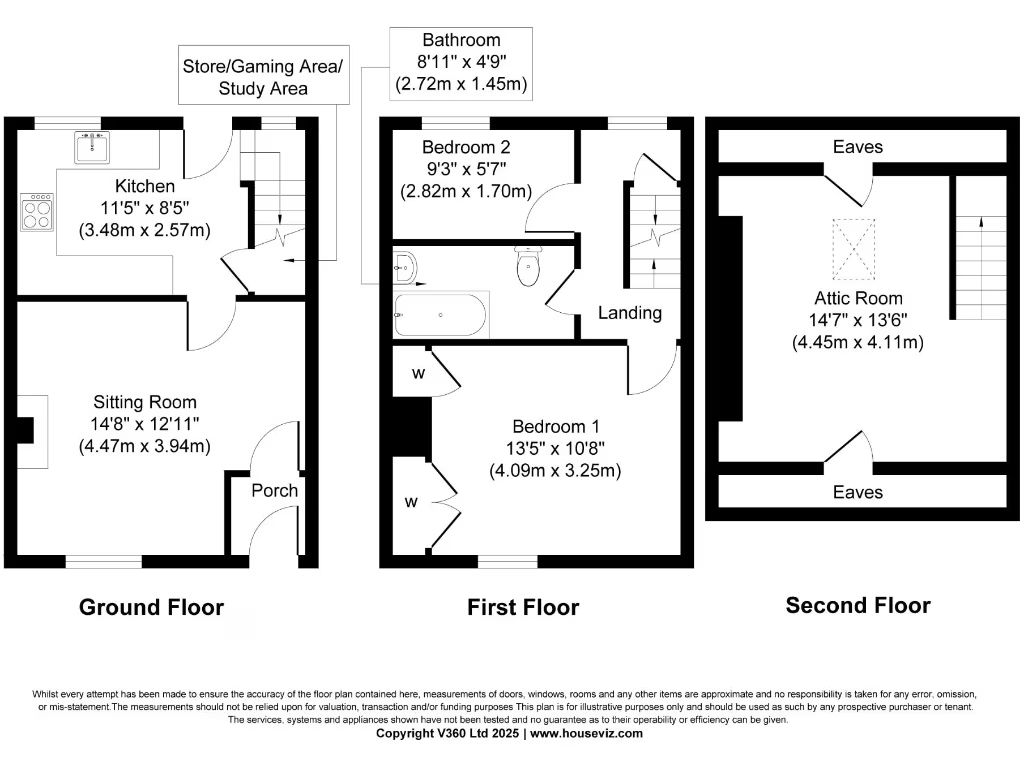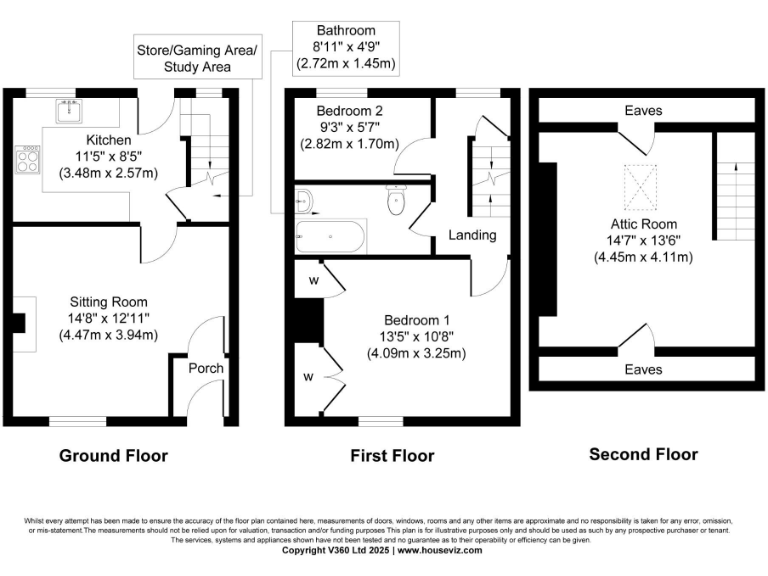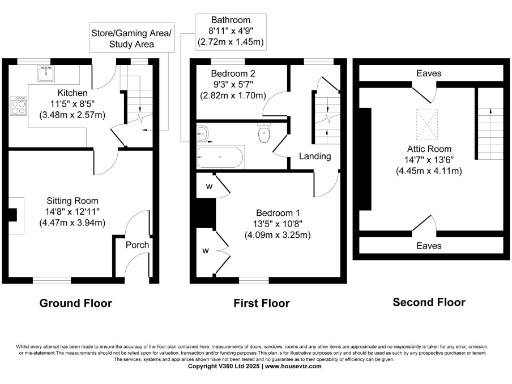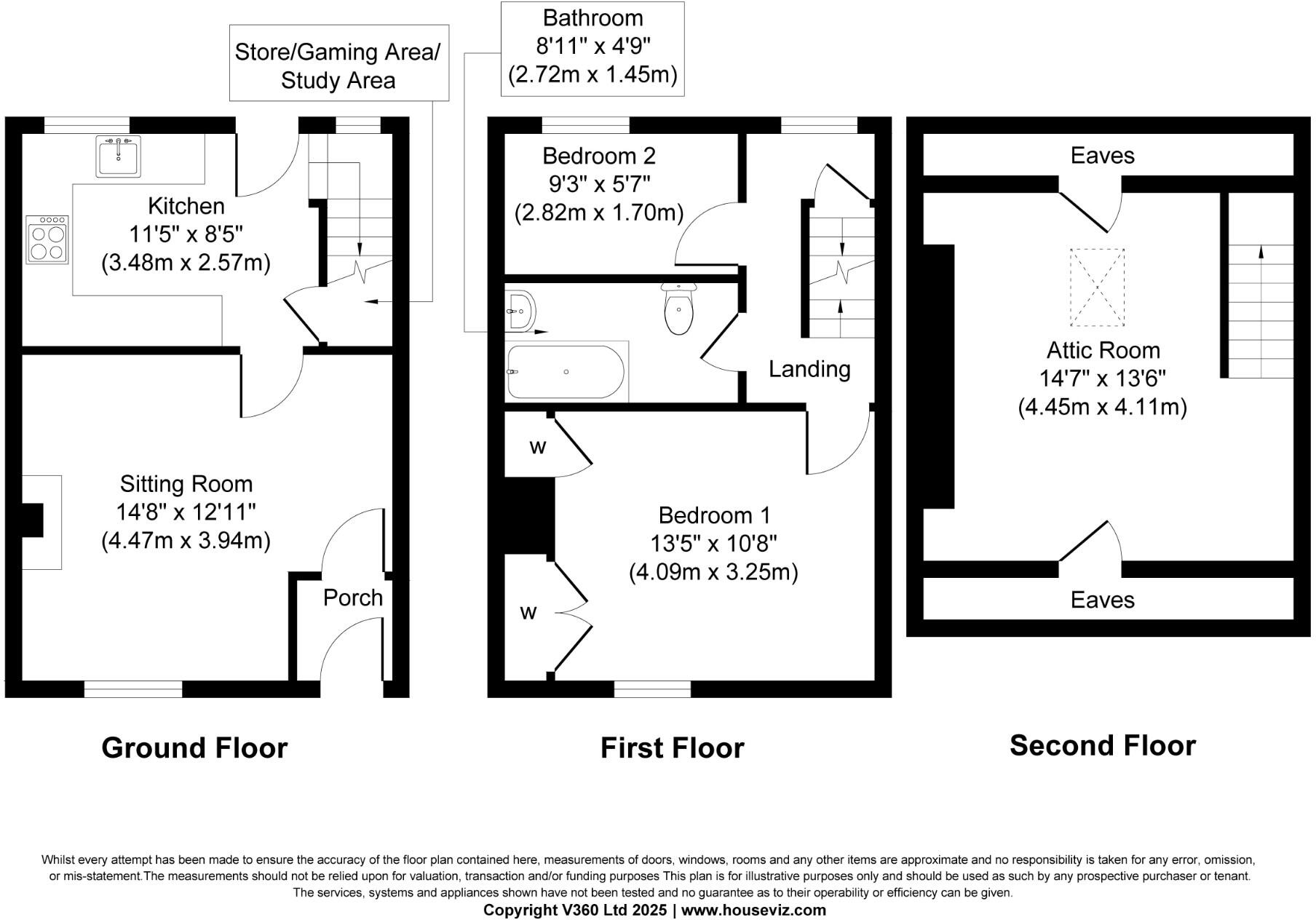Summary - 16 AIRE STREET CROSS HILLS KEIGHLEY BD20 7RT
2 bed 1 bath Terraced
Characterful home with attic conversion and secure, low-maintenance yard.
Generous principal bedroom with views toward Sutton Clough
Superb attic room with Velux, exposed beams and eaves storage
Feature inglenook fireplace with solid-fuel stove in sitting room
Upgraded kitchen, Worcester combination boiler, understairs study/store
Recently re-flagged, secure rear yard with shed and cold water tap
Limited on-plot parking; street parking to front, neighbours have rear bays
Second bedroom is compact — better as single room or study
Small plot size; low-maintenance outdoor space only
This well-presented mid-terrace spreads comfortably over three floors, offering more space than typical for the street. The ground-floor sitting room centres on a brick inglenook with a solid-fuel stove, providing character and useful secondary heating. The upgraded kitchen includes built-in appliances, a Worcester combination boiler, and an under-stairs store currently used as a handy study or gaming nook.
The first-floor principal bedroom is generous and enjoys views toward Sutton Clough; a second smaller bedroom and a bathroom complete that level. A conventional staircase leads to a superb attic room (Velux window, exposed beams) that could serve as a home office, guest room, or play space. Overall accommodation totals about 719 sq ft across six principal rooms.
Outside space is low-maintenance: a recently re-flagged, secure rear yard with new panelled fencing, cold water tap and shed. Street parking is available to the front; a few neighbours have created off-street parking to the rear. The property is quietly located yet within comfortable walking distance of the village centre, shops and well-regarded local schools.
Practical buyers should note the small plot size and limited on-plot parking typical of this terrace setting. Bedroom two is compact and may suit occasional use or a child’s room. Services are connected and the vendor reports the boiler in place, but heating and electrical appliances have not been independently tested or guaranteed. This house will suit first-time buyers or buyers seeking a manageable, characterful home near village amenities.
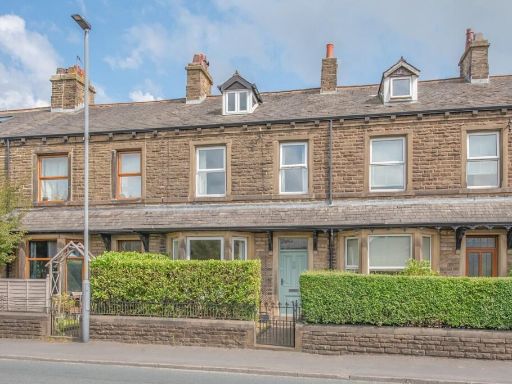 3 bedroom terraced house for sale in 8 St. Andrews Terrace, Cross Hills BD20 7DU, BD20 — £235,000 • 3 bed • 1 bath • 1227 ft²
3 bedroom terraced house for sale in 8 St. Andrews Terrace, Cross Hills BD20 7DU, BD20 — £235,000 • 3 bed • 1 bath • 1227 ft²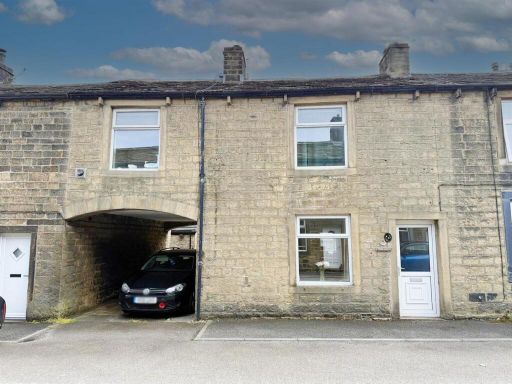 3 bedroom terraced house for sale in Hargreaves Street, Cross Hills, BD20 — £183,000 • 3 bed • 1 bath • 879 ft²
3 bedroom terraced house for sale in Hargreaves Street, Cross Hills, BD20 — £183,000 • 3 bed • 1 bath • 879 ft²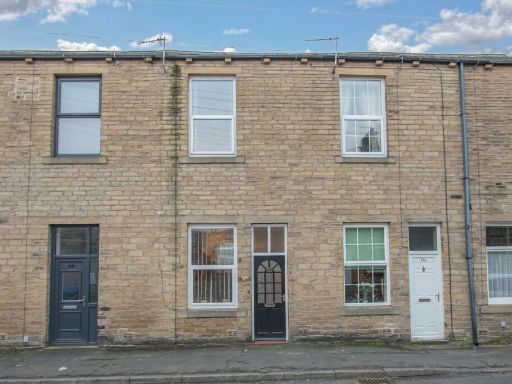 2 bedroom terraced house for sale in 11 Aire Street, Cross Hills BD20 7RT, BD20 — £146,000 • 2 bed • 1 bath • 430 ft²
2 bedroom terraced house for sale in 11 Aire Street, Cross Hills BD20 7RT, BD20 — £146,000 • 2 bed • 1 bath • 430 ft²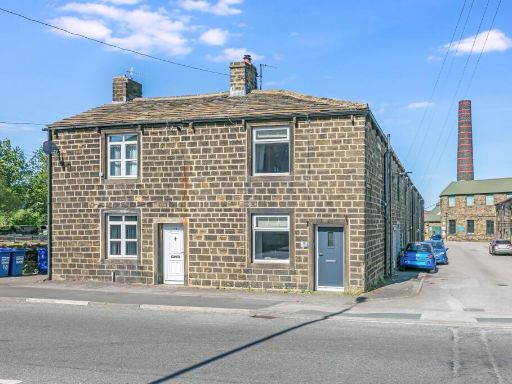 2 bedroom terraced house for sale in Skipton Road, Cross Hills, North Yorkshire, BD20 — £155,000 • 2 bed • 1 bath • 678 ft²
2 bedroom terraced house for sale in Skipton Road, Cross Hills, North Yorkshire, BD20 — £155,000 • 2 bed • 1 bath • 678 ft²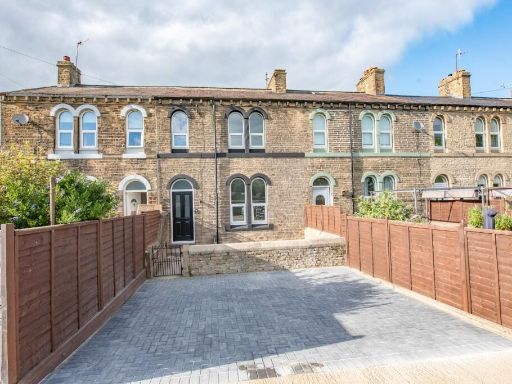 3 bedroom terraced house for sale in 3 Hardings Houses, Hardings Lane, Cross Hills BD20 7AD, BD20 — £227,500 • 3 bed • 1 bath • 1000 ft²
3 bedroom terraced house for sale in 3 Hardings Houses, Hardings Lane, Cross Hills BD20 7AD, BD20 — £227,500 • 3 bed • 1 bath • 1000 ft²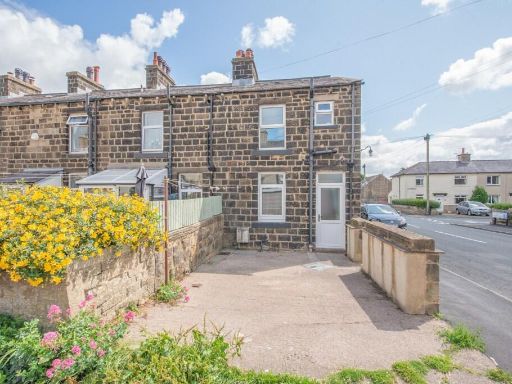 2 bedroom end of terrace house for sale in 22 Beech Street, Cross Hills BD20 8TL, BD20 — £155,000 • 2 bed • 1 bath • 756 ft²
2 bedroom end of terrace house for sale in 22 Beech Street, Cross Hills BD20 8TL, BD20 — £155,000 • 2 bed • 1 bath • 756 ft²