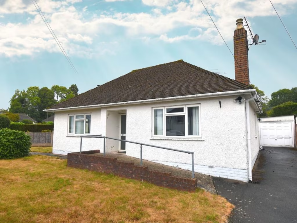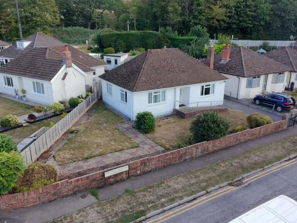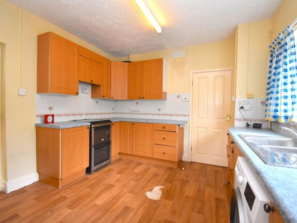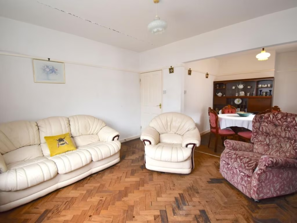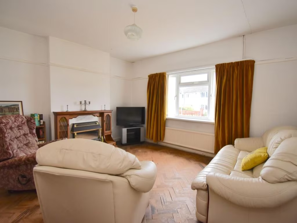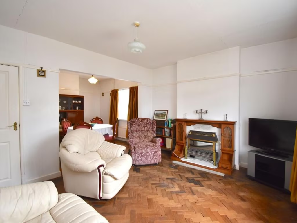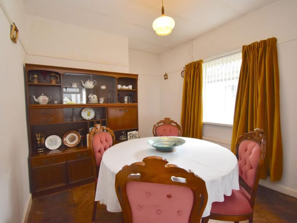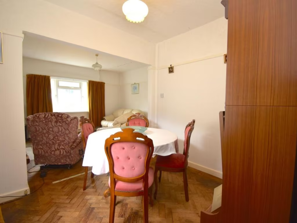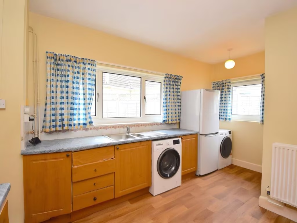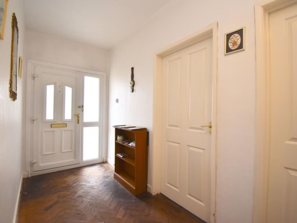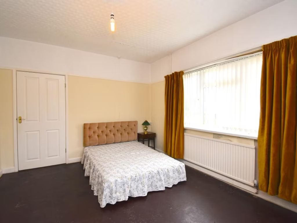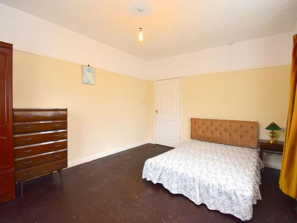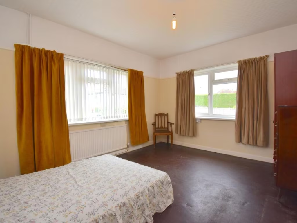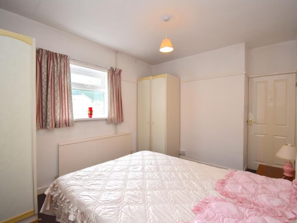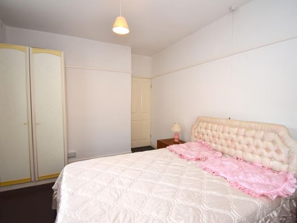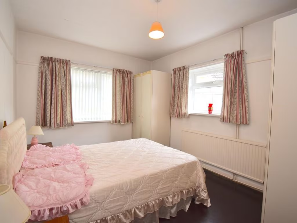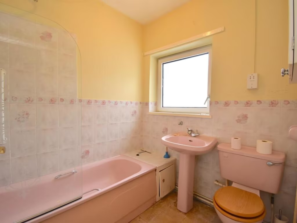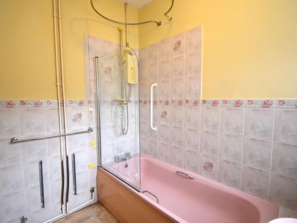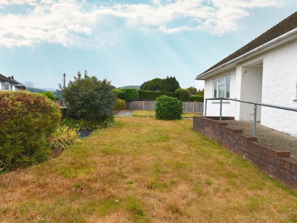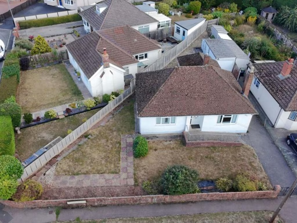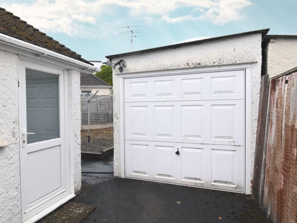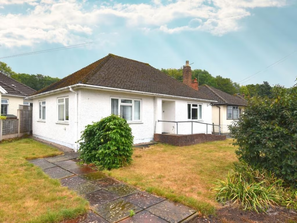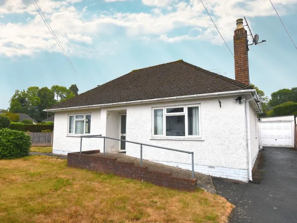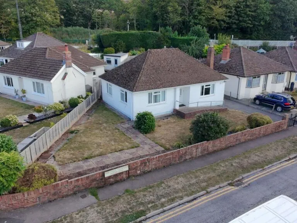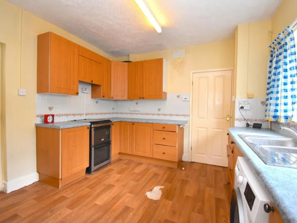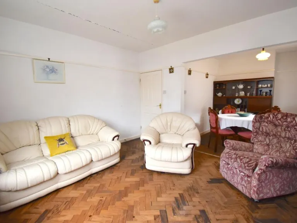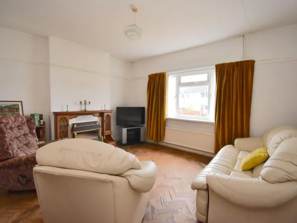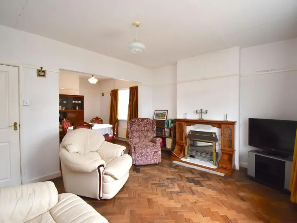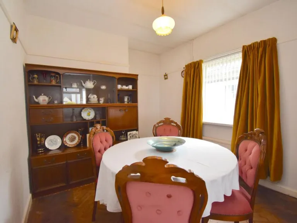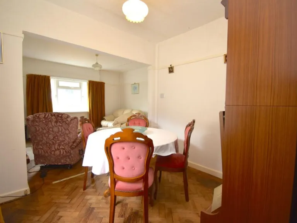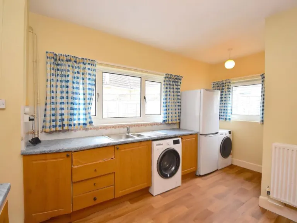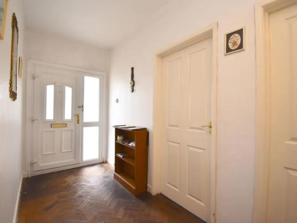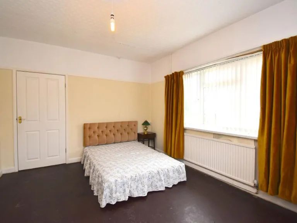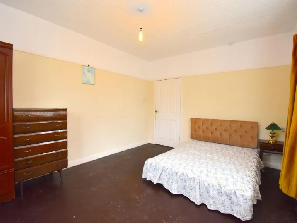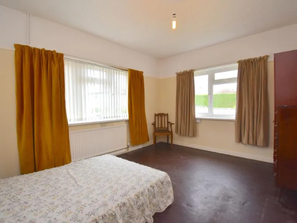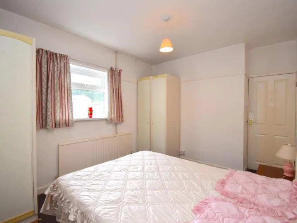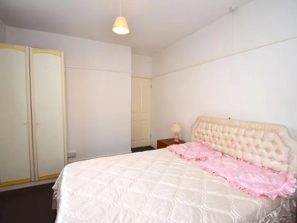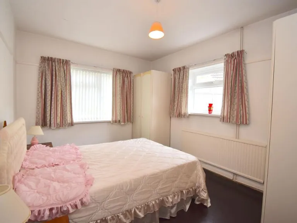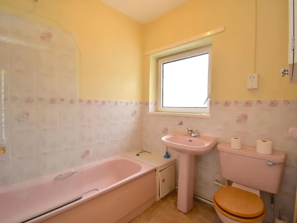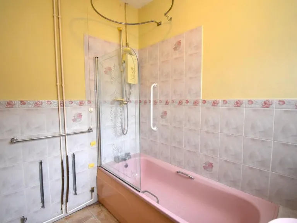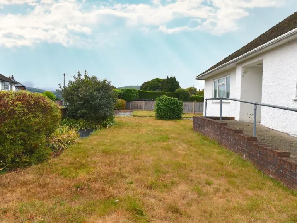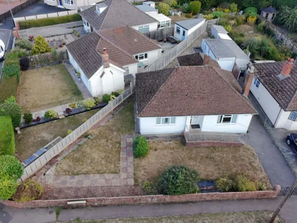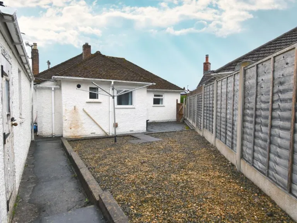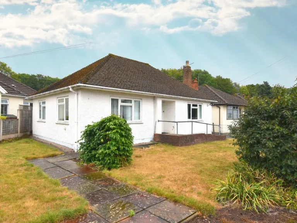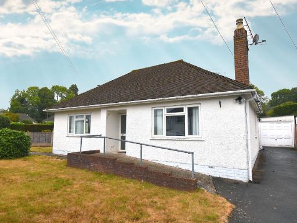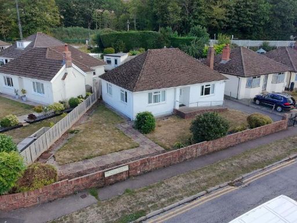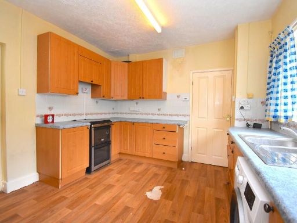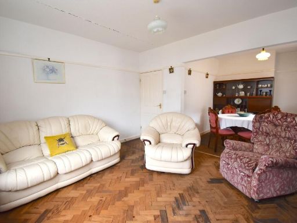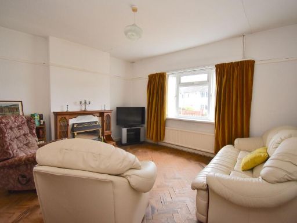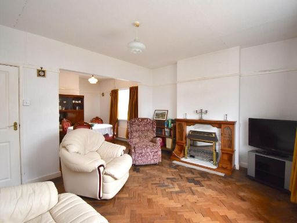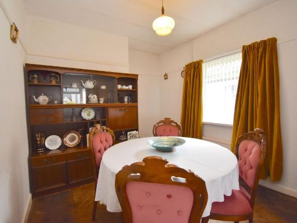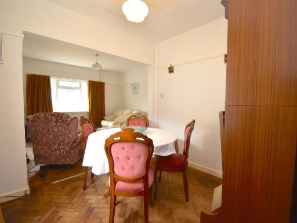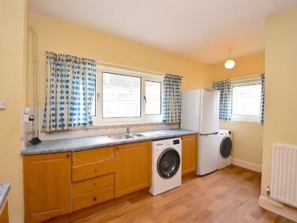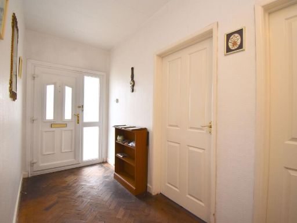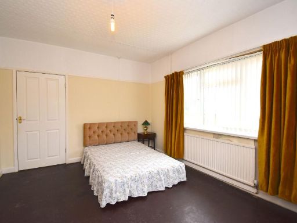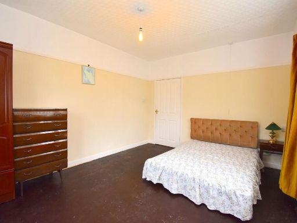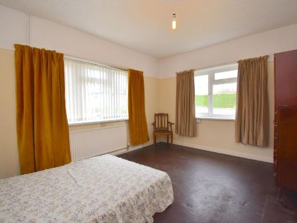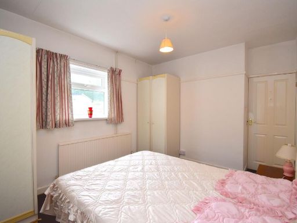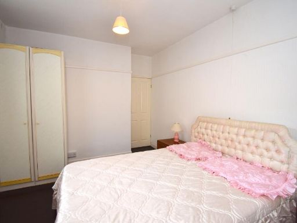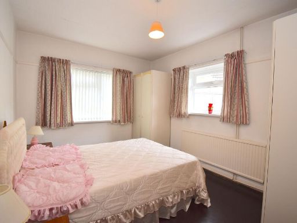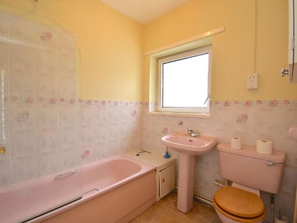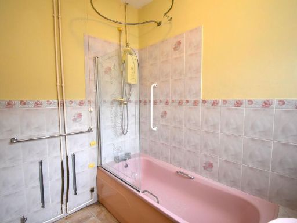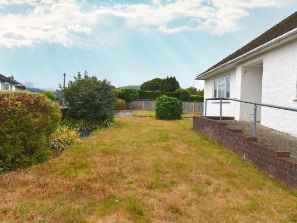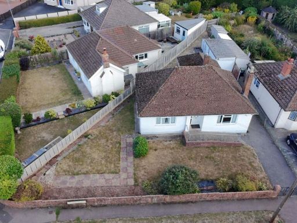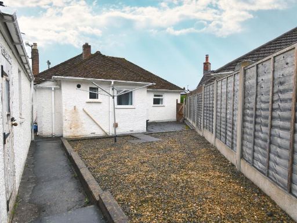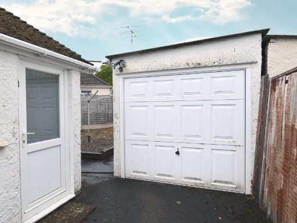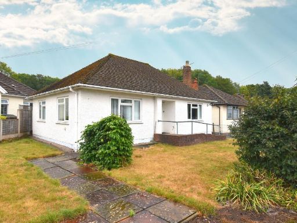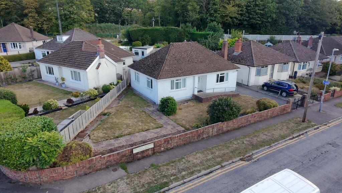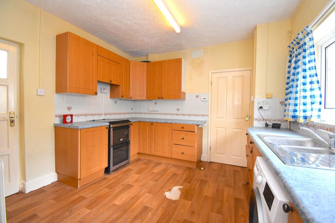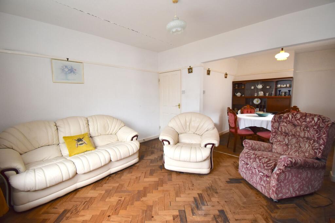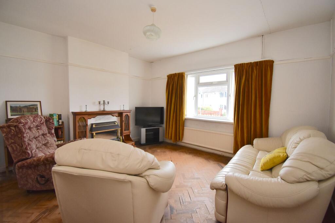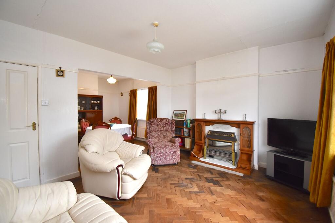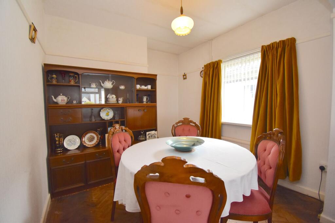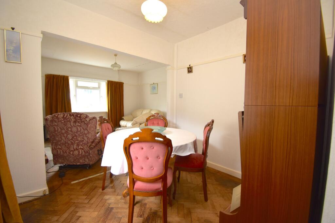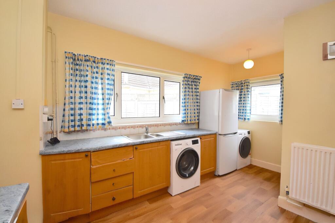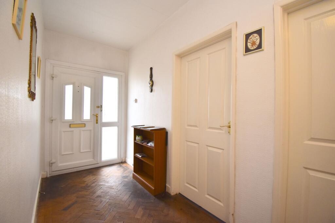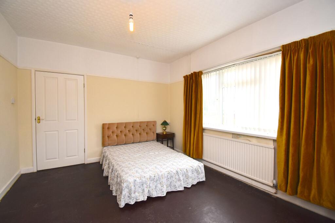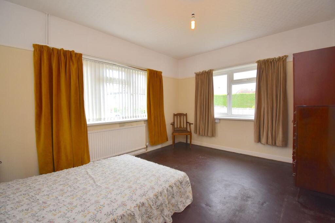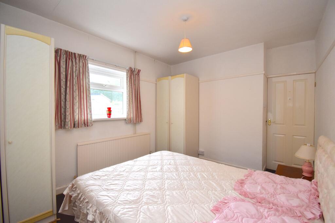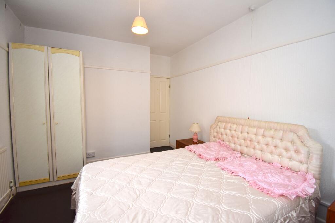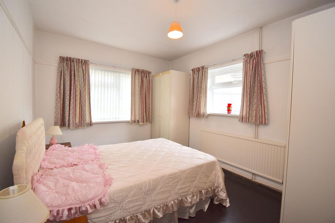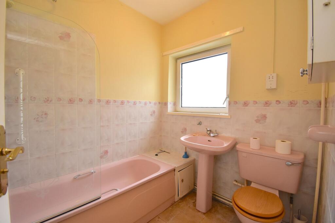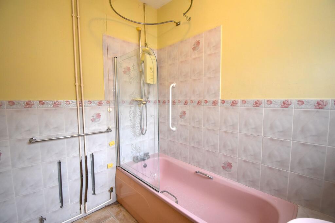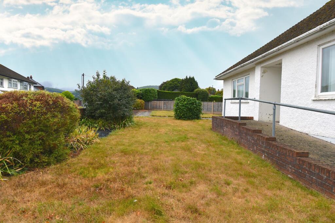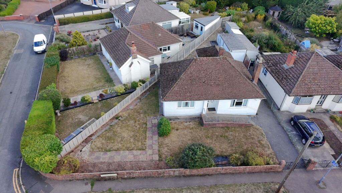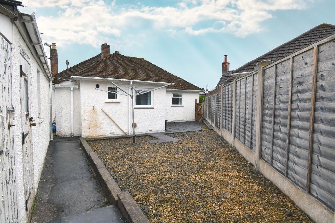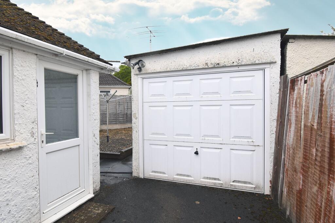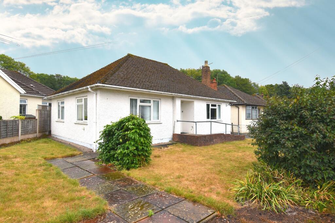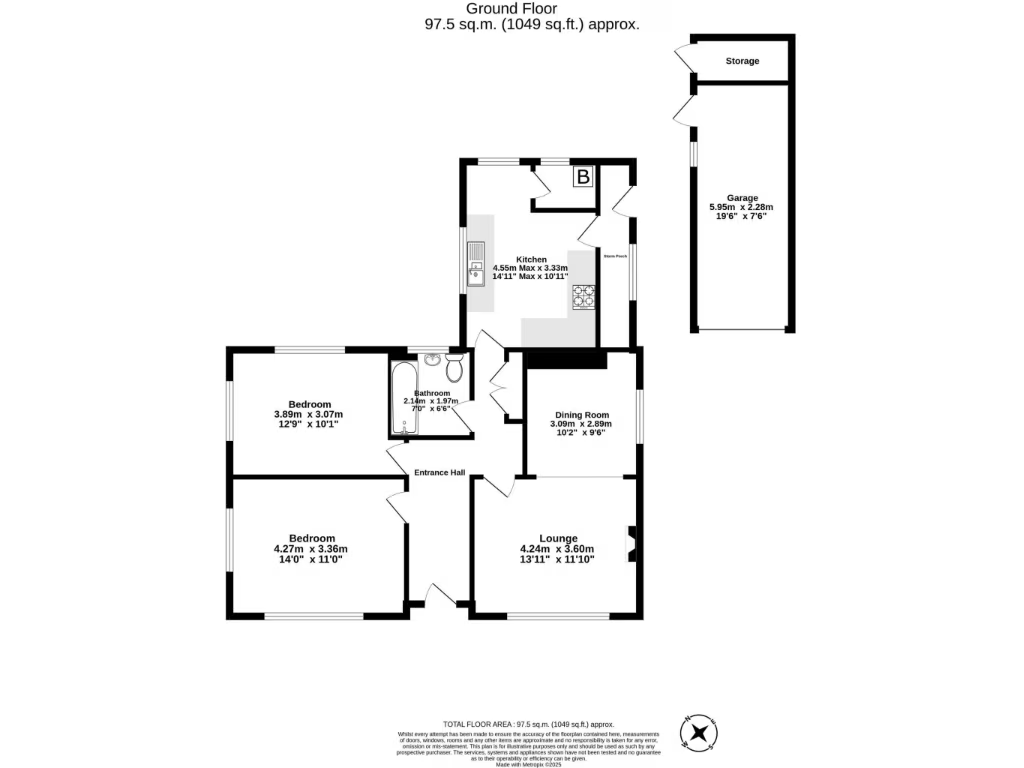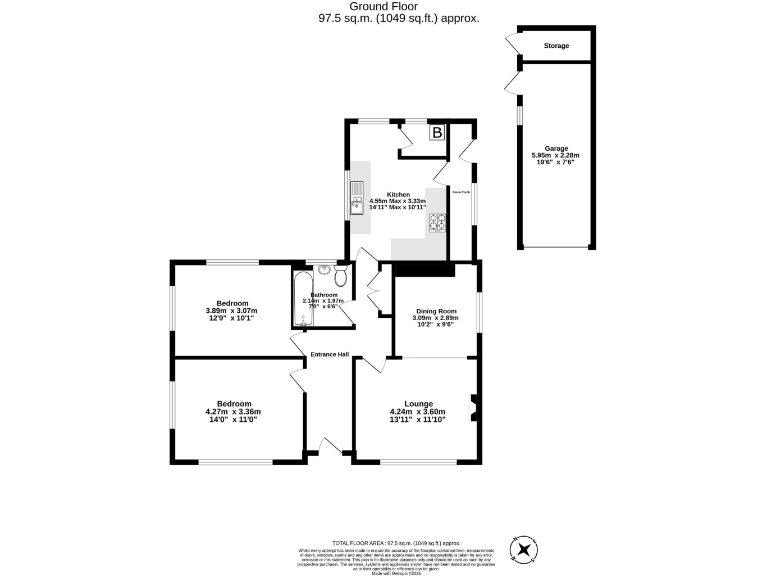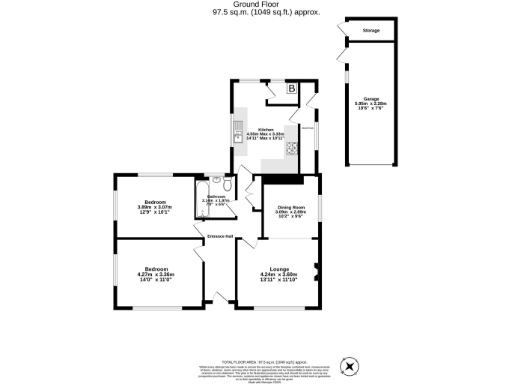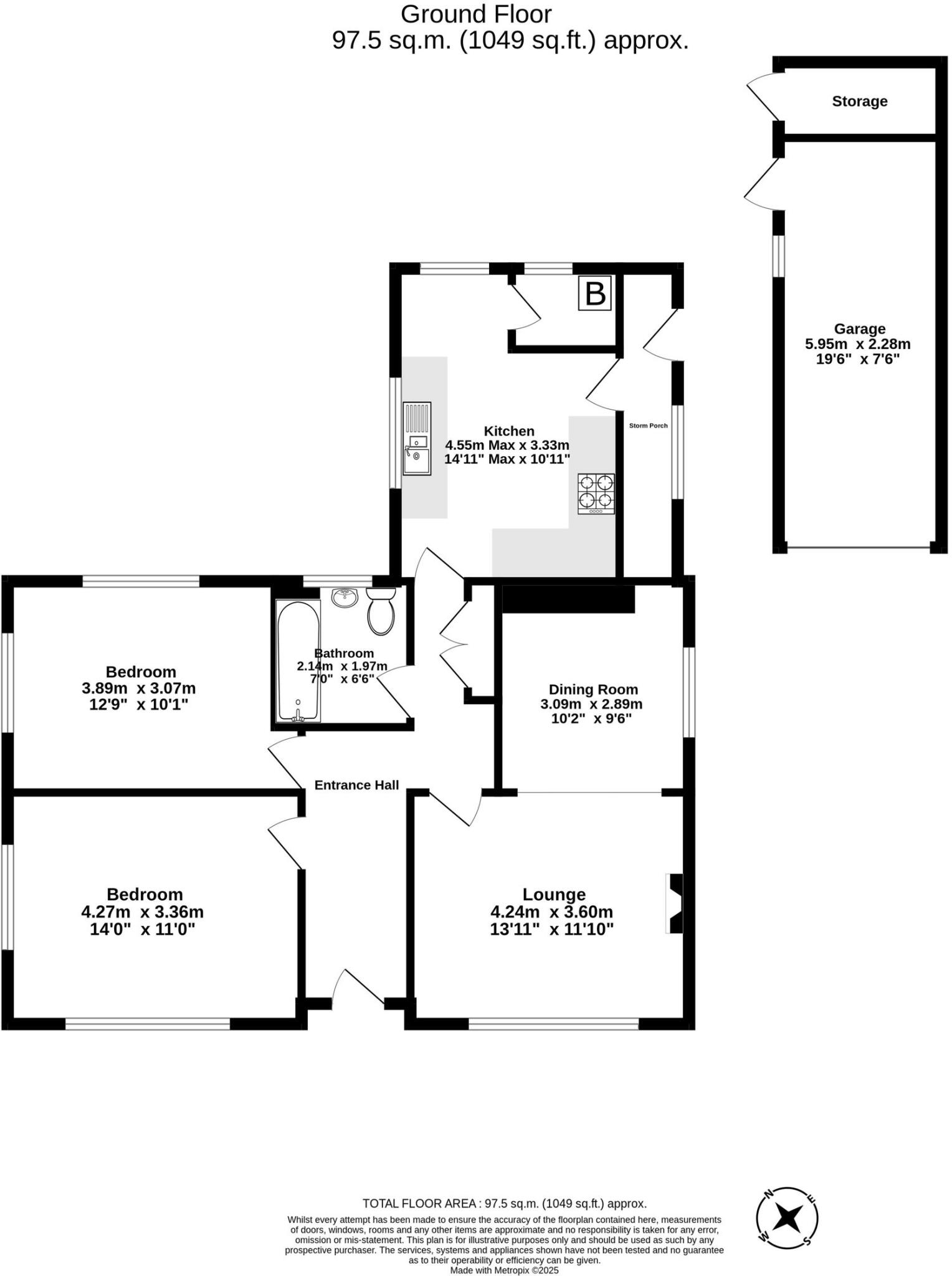Summary - 69 Holywell Crescent NP7 5LG
2 bed 1 bath Detached Bungalow
Corner plot with large front and side gardens, one of the largest in the area
Detached garage with additional storage and long private driveway
Open-plan lounge and dining room; original mid-century flooring retained
Two double bedrooms; loft conversion potential (subject to planning)
Property needs renovation; budget for modernisation and repairs
Cavity walls assumed uninsulated; consider insulation upgrades
Area records high crime and very deprived local conditions
Council tax band above average for the area
Set on one of the largest corner plots in a quiet crescent, this two-bedroom detached bungalow offers generous gardens, a long driveway and a detached garage with storage — ideal for downsizers or buyers wanting outdoor space and privacy. The home retains original mid‑20th‑century features, including original flooring and character details, giving a solid base for sympathetic modernisation.
Internally the bungalow provides an open-plan lounge and dining room, two double bedrooms and scope to convert the loft to create extra accommodation subject to planning. The property is Freehold, gas‑heated with double glazing, and the overall footprint is substantial at around 1,050 sq ft.
Important practical points: the property needs renovation — cosmetic and likely some fabric improvements — and the cavity walls are assumed to be uninsulated. The area records higher crime levels and significant local deprivation; council tax is above average. Buyers should budget for upgrades and consider insulation, heating checks and any works required to meet modern standards.
For those looking to add value, the large plot and loft conversion potential create clear upside. Its proximity to Abergavenny town centre and the train station delivers convenient access to amenities and commuter links, making this a practical project for downsizers, investor‑buyers or anyone seeking a spacious bungalow with scope to personalise.
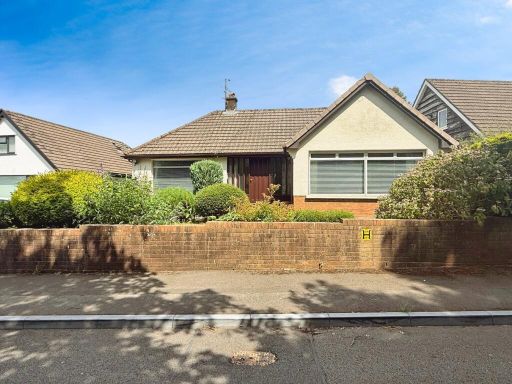 3 bedroom bungalow for sale in Belmont Crescent, Abergavenny, NP7 — £399,950 • 3 bed • 1 bath • 1008 ft²
3 bedroom bungalow for sale in Belmont Crescent, Abergavenny, NP7 — £399,950 • 3 bed • 1 bath • 1008 ft²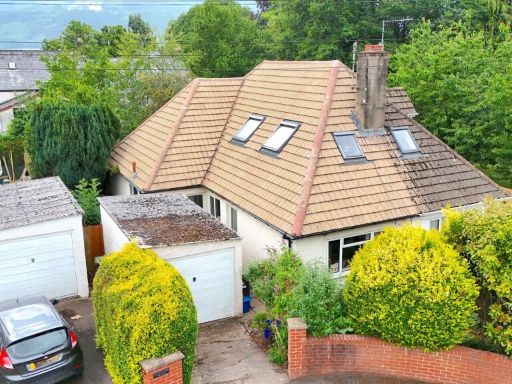 2 bedroom semi-detached bungalow for sale in Holywell Crescent, Abergavenny, NP7 — £345,000 • 2 bed • 1 bath • 678 ft²
2 bedroom semi-detached bungalow for sale in Holywell Crescent, Abergavenny, NP7 — £345,000 • 2 bed • 1 bath • 678 ft²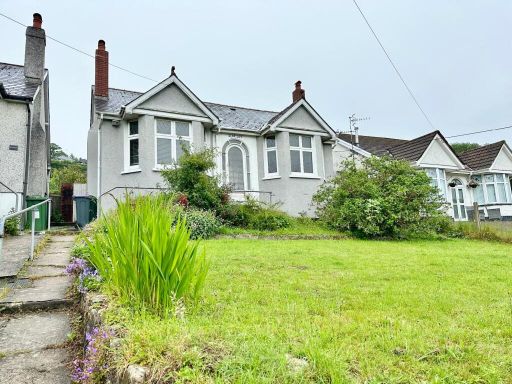 3 bedroom bungalow for sale in Hospital Road, Pontnewynydd, Pontypool, NP4 — £164,950 • 3 bed • 1 bath • 1200 ft²
3 bedroom bungalow for sale in Hospital Road, Pontnewynydd, Pontypool, NP4 — £164,950 • 3 bed • 1 bath • 1200 ft²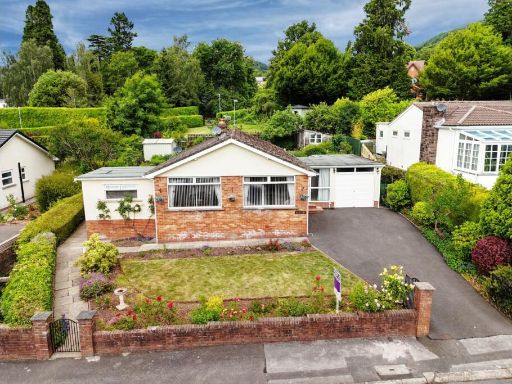 3 bedroom detached bungalow for sale in Avenue Crescent, Abergavenny, NP7 — £575,000 • 3 bed • 1 bath • 1170 ft²
3 bedroom detached bungalow for sale in Avenue Crescent, Abergavenny, NP7 — £575,000 • 3 bed • 1 bath • 1170 ft²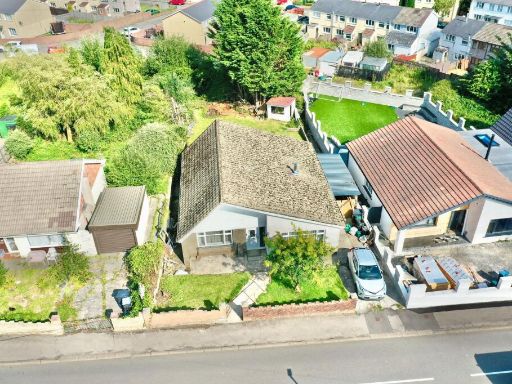 3 bedroom bungalow for sale in Stonebridge Road, Rassau, NP23 — £275,000 • 3 bed • 2 bath • 1114 ft²
3 bedroom bungalow for sale in Stonebridge Road, Rassau, NP23 — £275,000 • 3 bed • 2 bath • 1114 ft²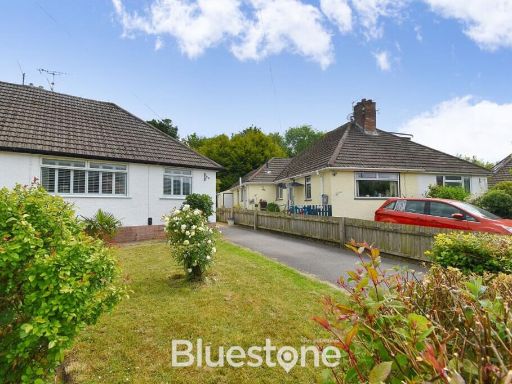 2 bedroom semi-detached bungalow for sale in Holywell Crescent, Abergavenny, NP7 — £325,000 • 2 bed • 2 bath • 603 ft²
2 bedroom semi-detached bungalow for sale in Holywell Crescent, Abergavenny, NP7 — £325,000 • 2 bed • 2 bath • 603 ft²