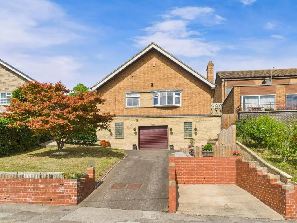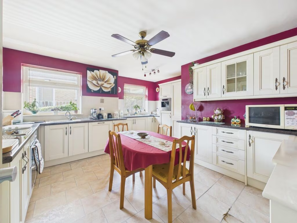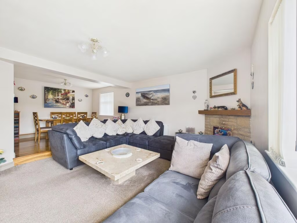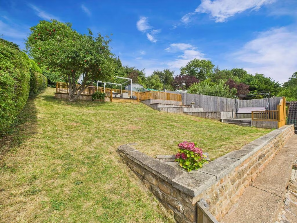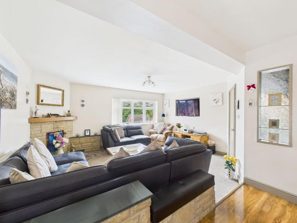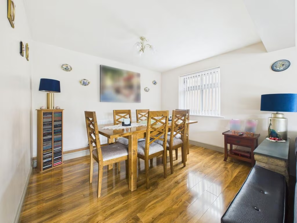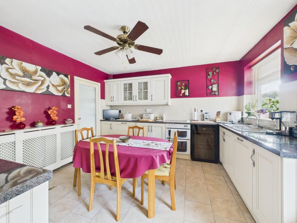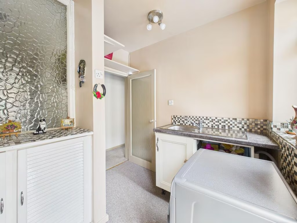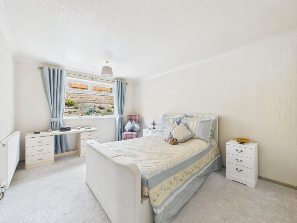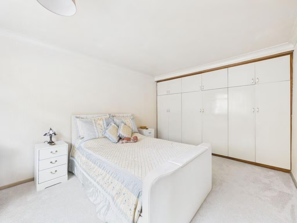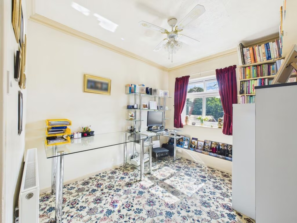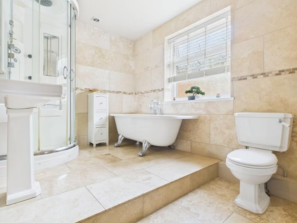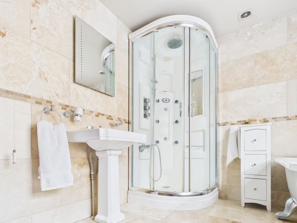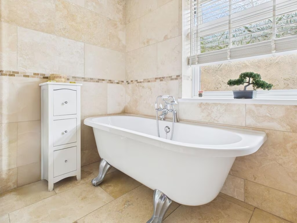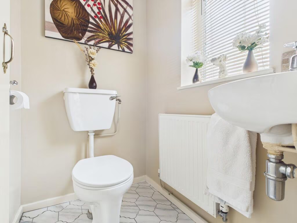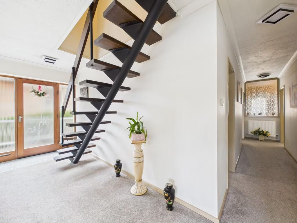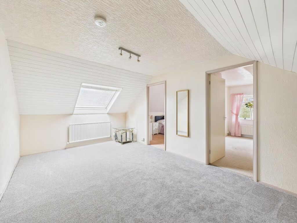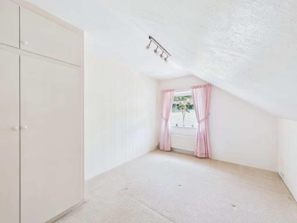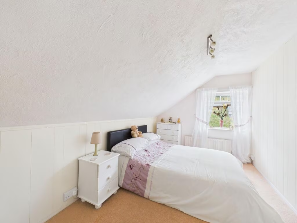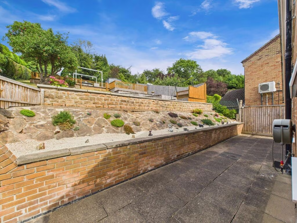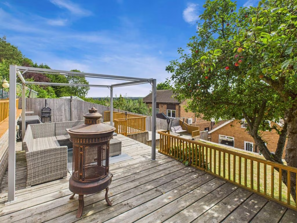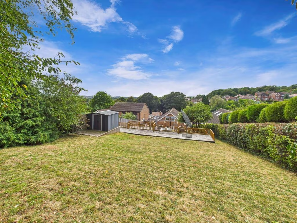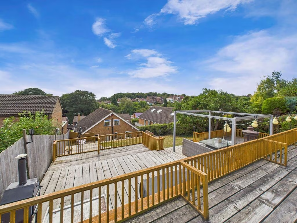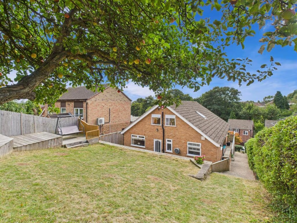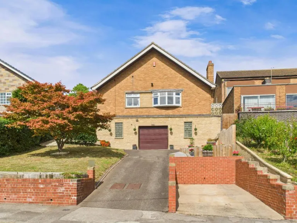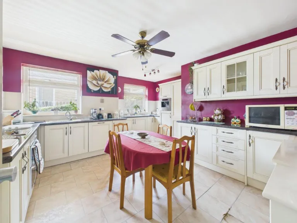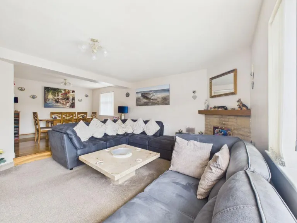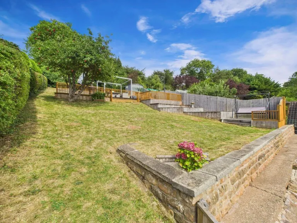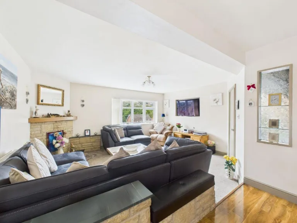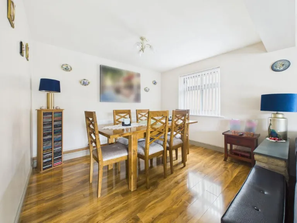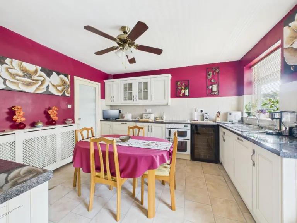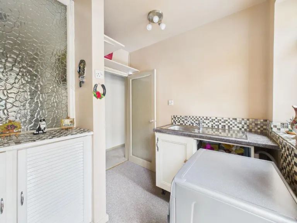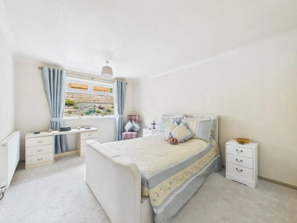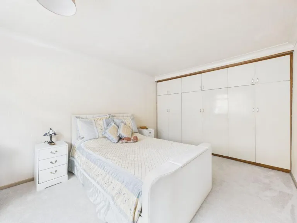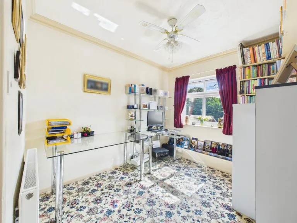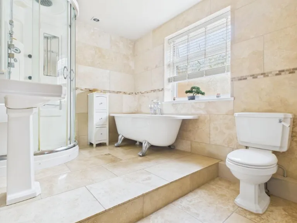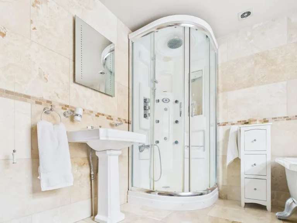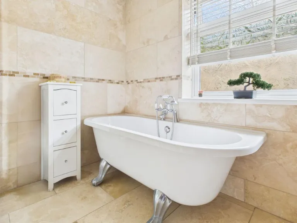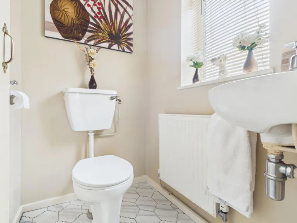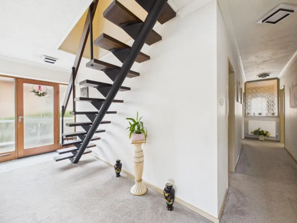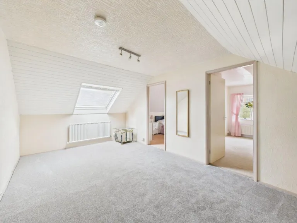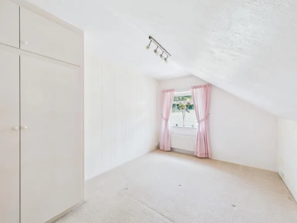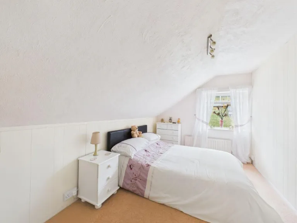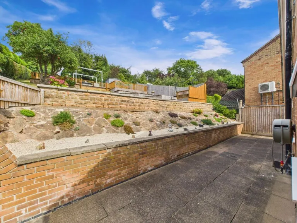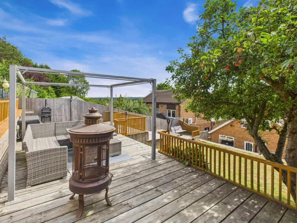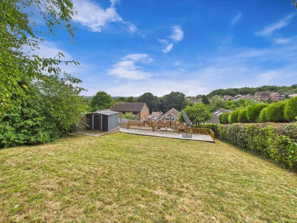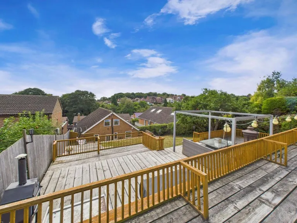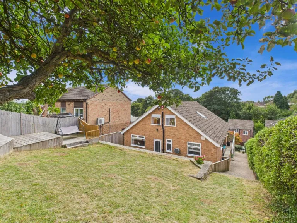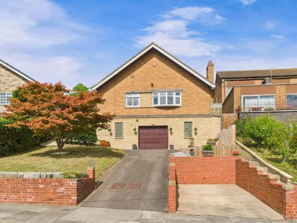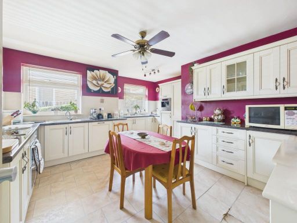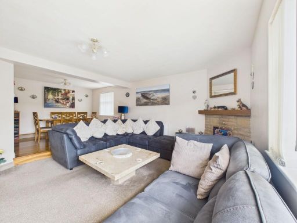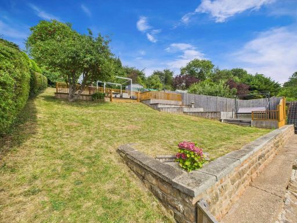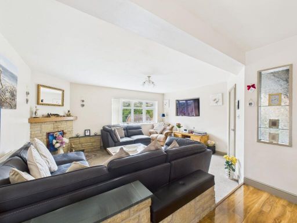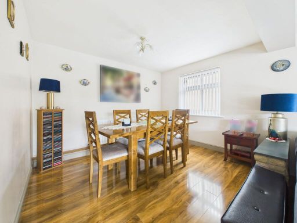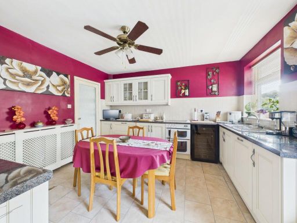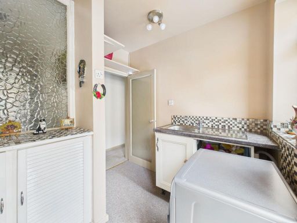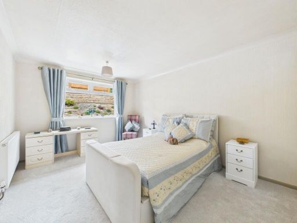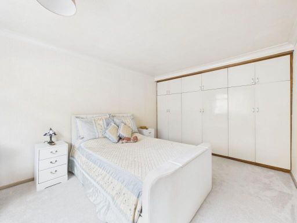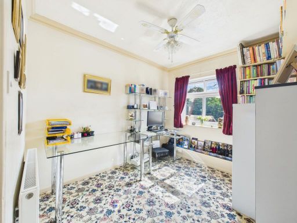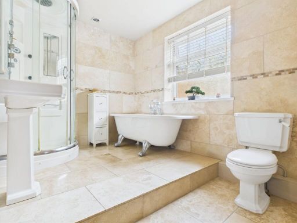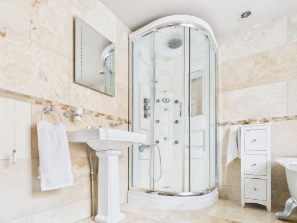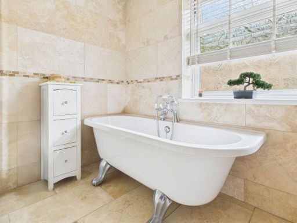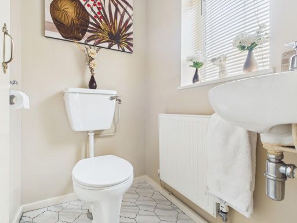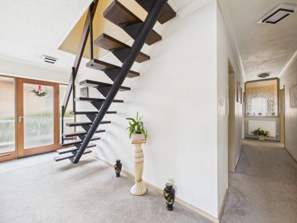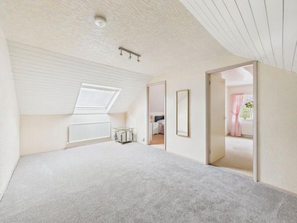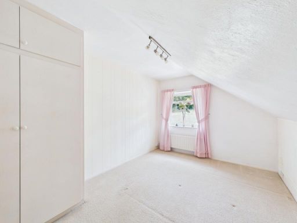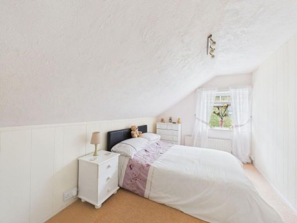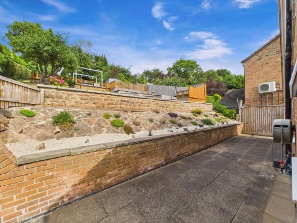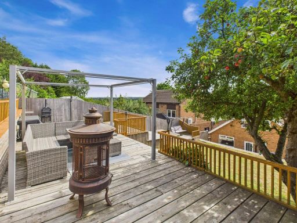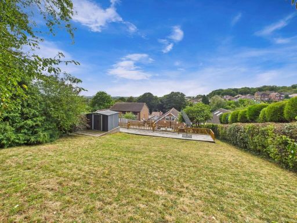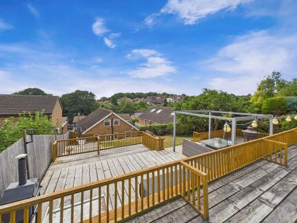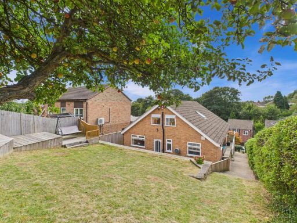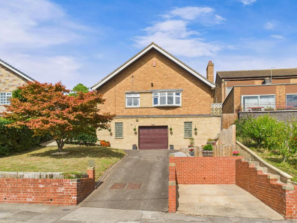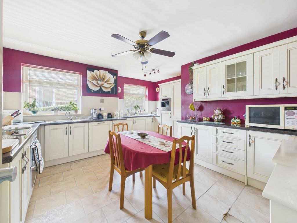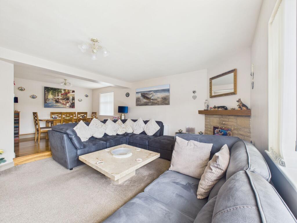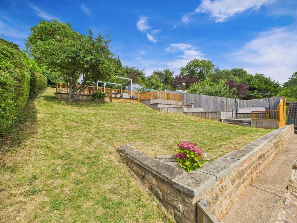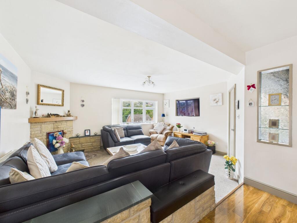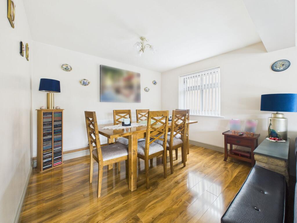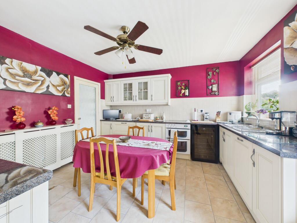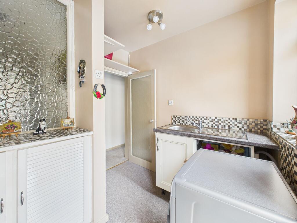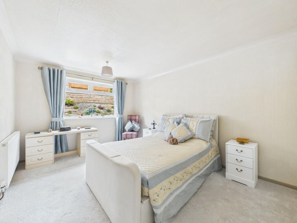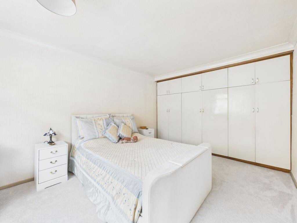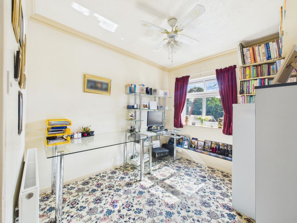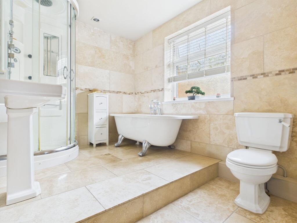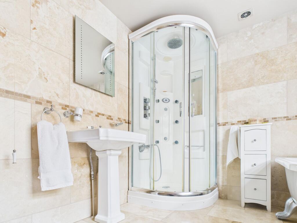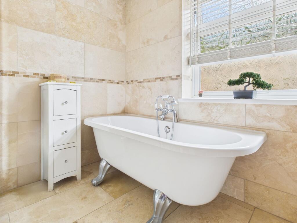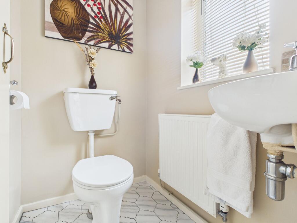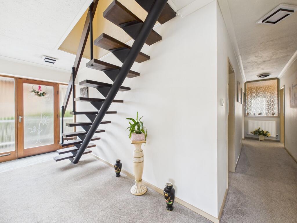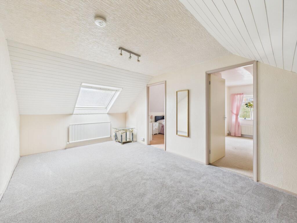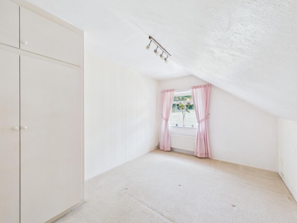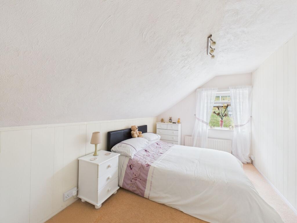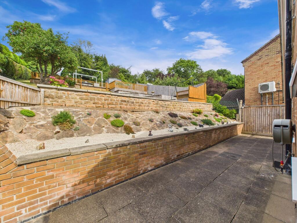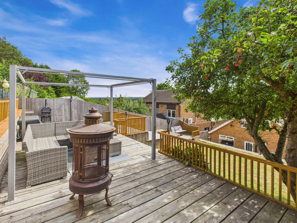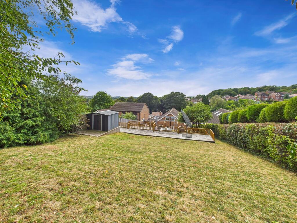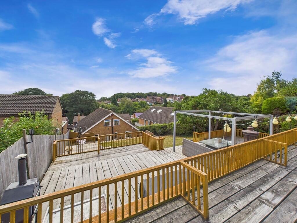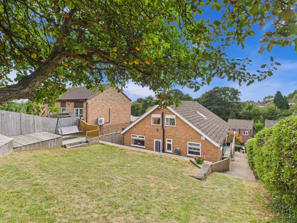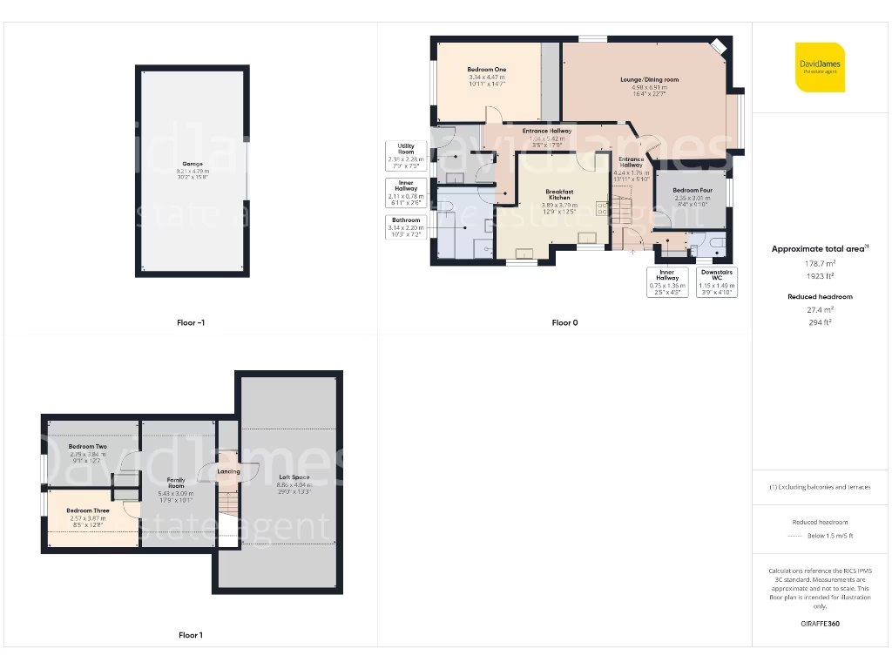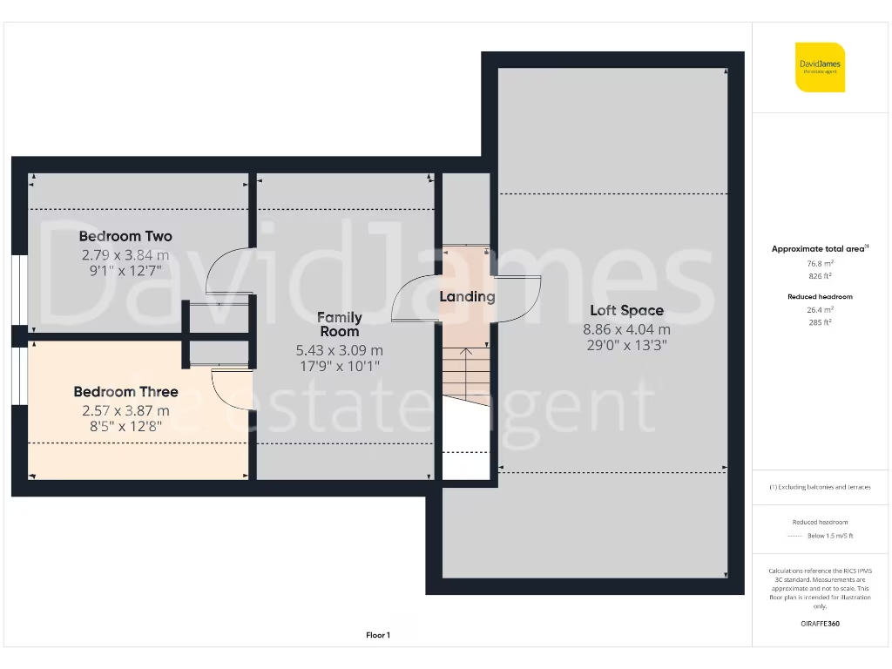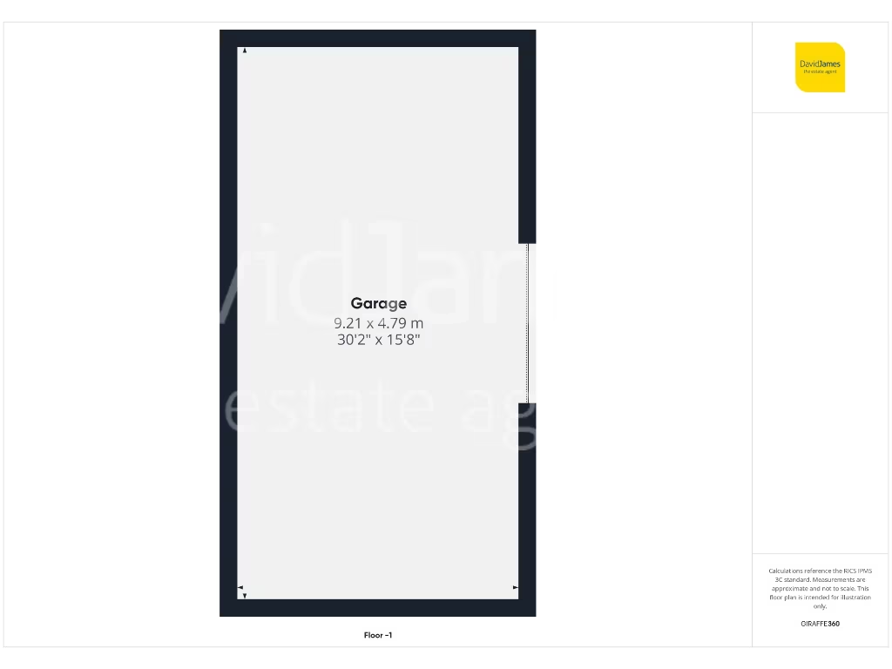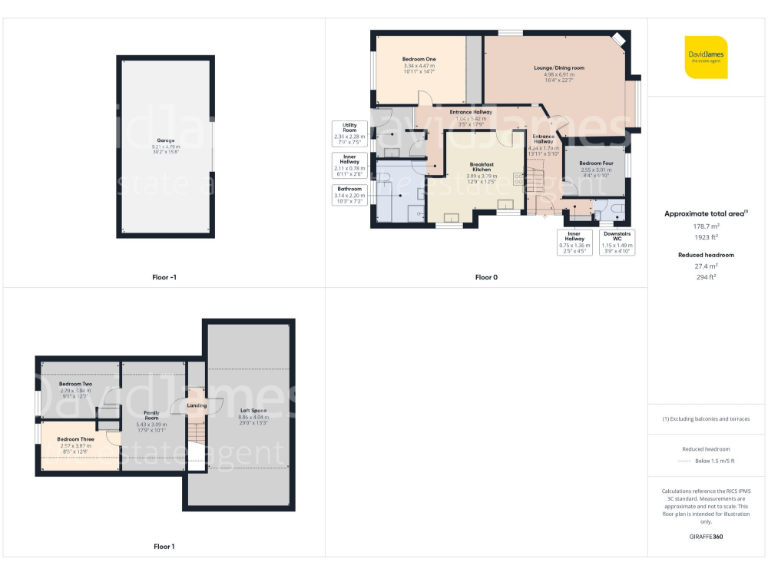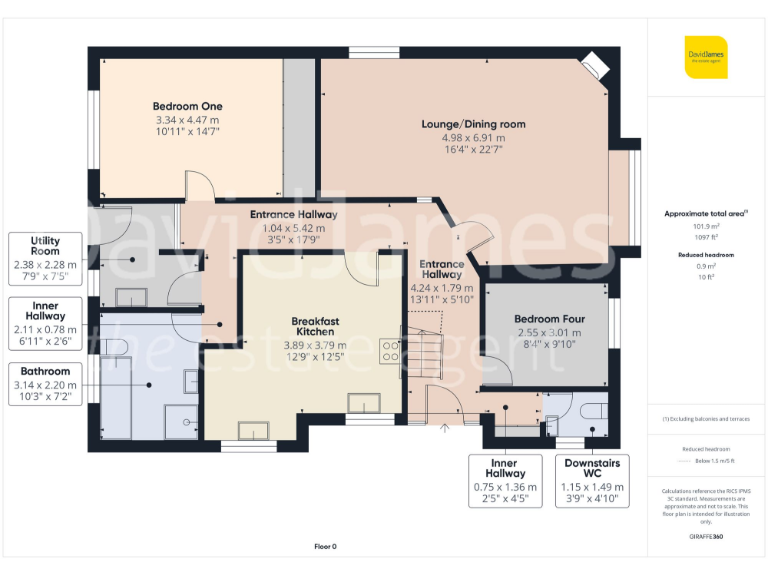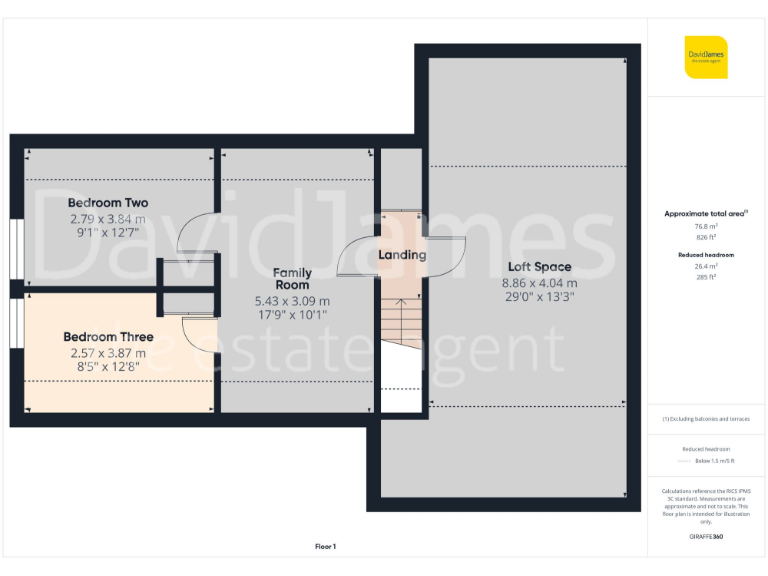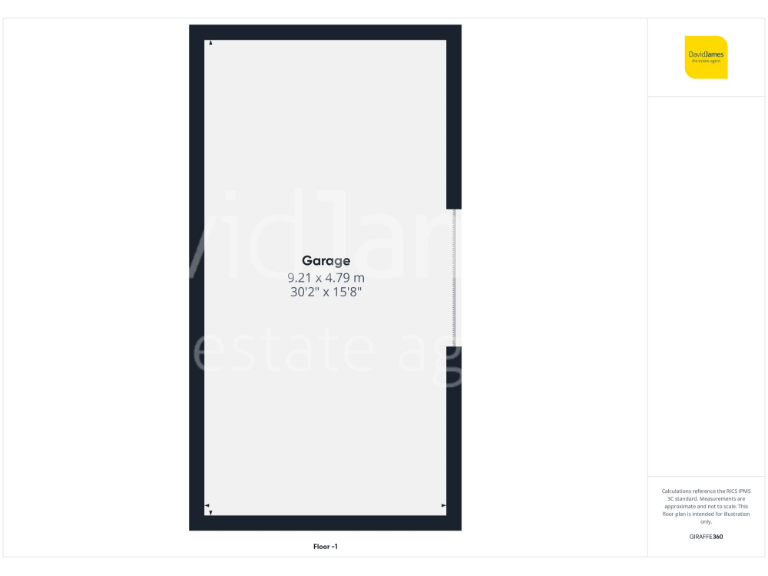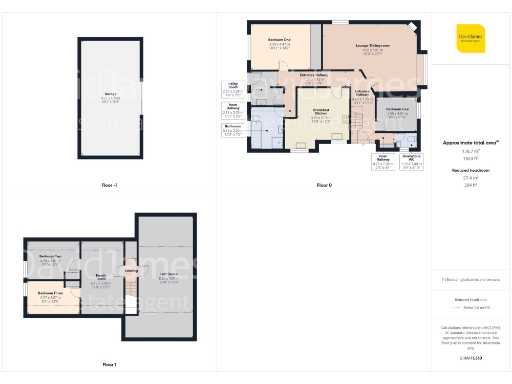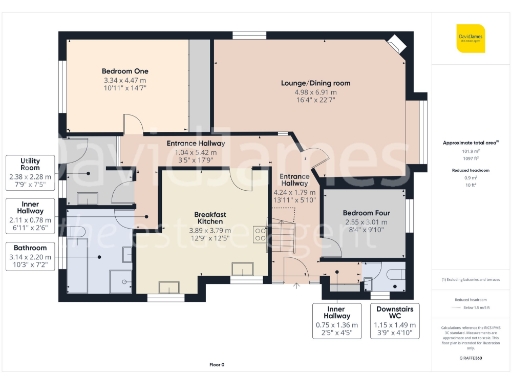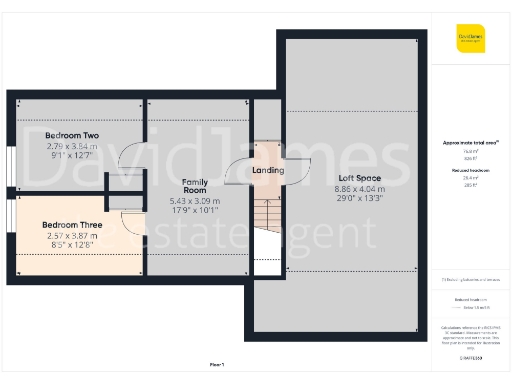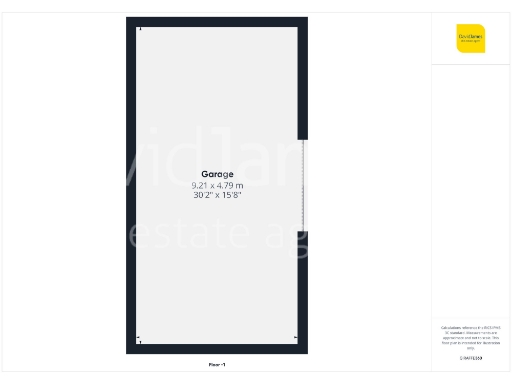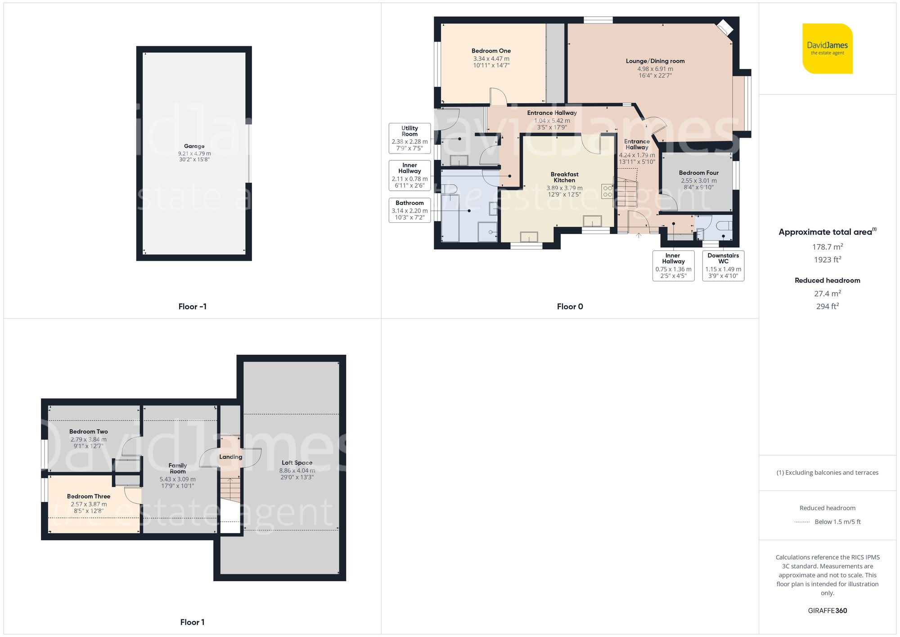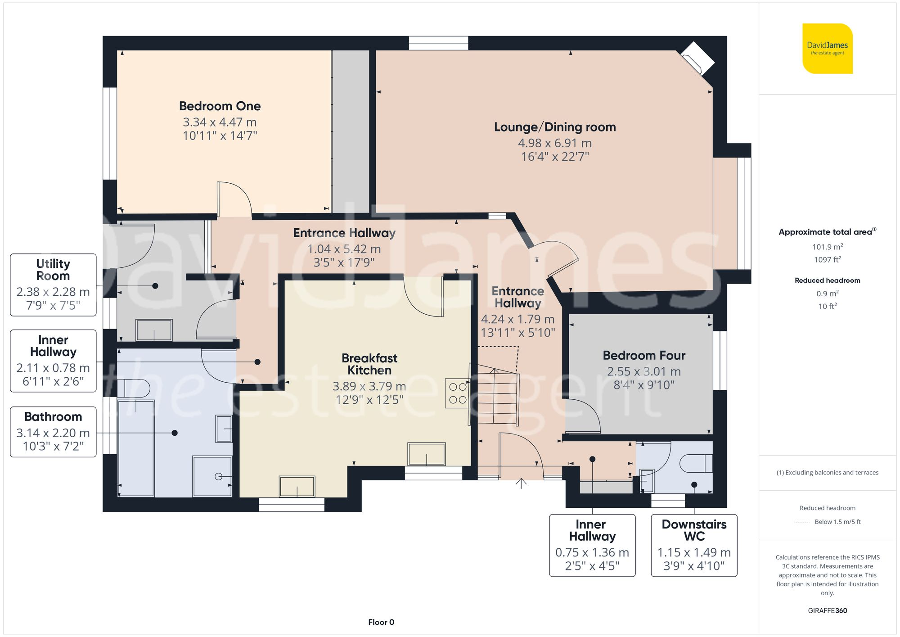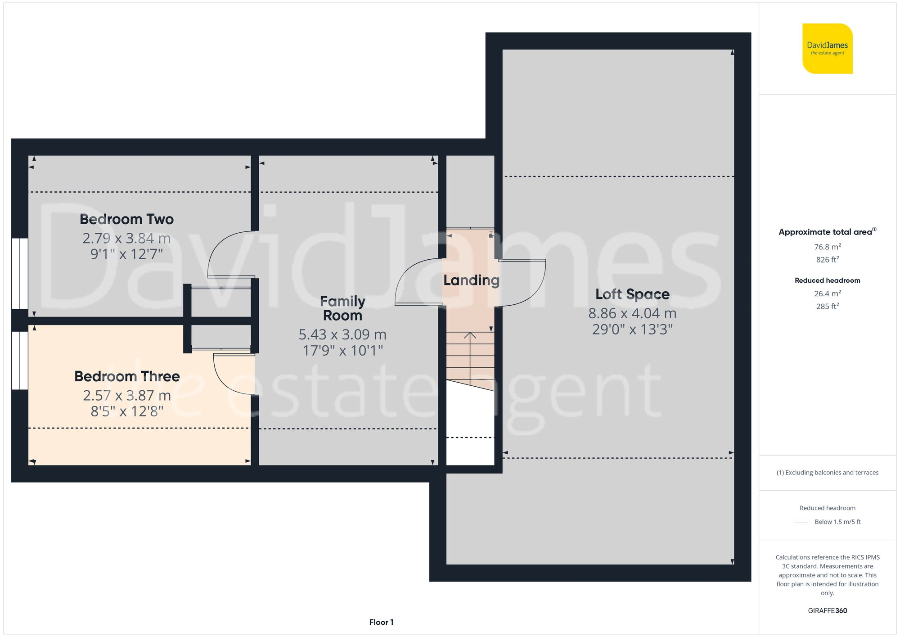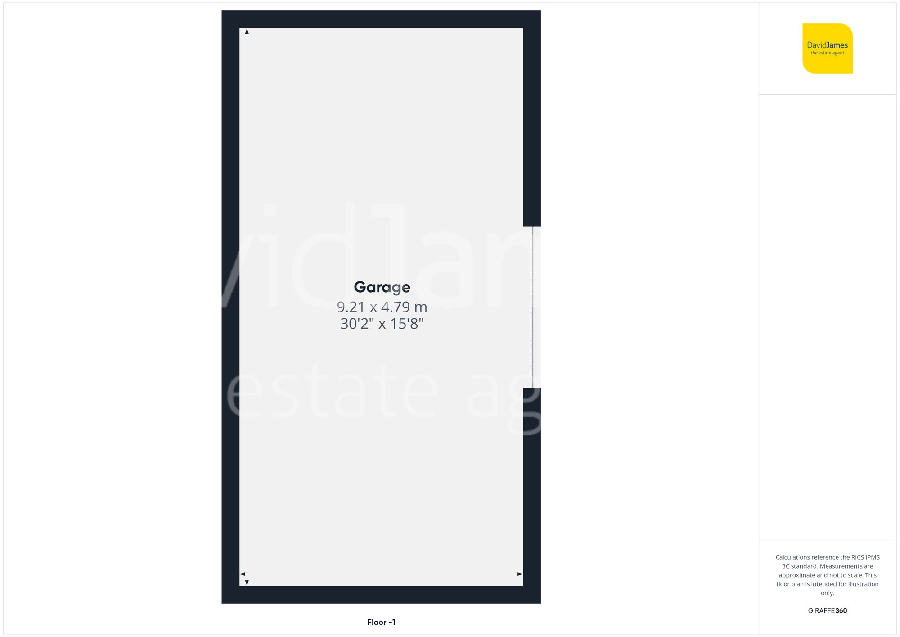Summary - 32 MAYS AVENUE CARLTON NOTTINGHAM NG4 1AU
4 bed 1 bath Detached Bungalow
Deceptively large detached dormer bungalow with garden, double garage and loft potential.
Four double bedrooms with loft potential (subject to permissions)
Generous tiered rear garden with decked dining area and fruit trees
Integral double garage plus two driveways, ample off-street parking
Bright dual-aspect lounge/diner with feature brick fireplace
Useful ground-floor utility and storage; upstairs family room adds flexibility
Single main bathroom for four bedrooms may be limiting for families
Mid-20th-century build; likely scope for modernisation and reconfiguration
EPC C, mains gas heating, no flood risk; crime very low
Set on a sloping plot in a quiet Carlton street, this deceptively spacious four-bedroom detached dormer bungalow suits growing families seeking generous living space and strong local schools. The principal rooms sit above an integral double garage, giving elevated outlooks and pleasing views across the neighbourhood. A large tiered rear garden with fruit trees and two decked areas creates private outdoor entertaining space.
The bright entrance hall leads into a dual-aspect dining/lounge with a feature brick fireplace and raised dining area. Two ground-floor double bedrooms (one with extensive fitted wardrobes), a utility room with garden access and a substantial four-piece bathroom complete the main level. Upstairs offers two more double bedrooms, a family room and a large loft with clear potential for conversion subject to planning.
Practical benefits include two separate driveways for multiple vehicles, an integral double garage, mains gas central heating, double glazing and an EPC rating of C. The location provides easy access to good primary schools, amenities and regular bus links — useful for family life and daily commuting.
Notable considerations: the house dates from the late 1960s–1970s and shows mid-century features that may benefit from updating. There is only one main bathroom serving four bedrooms and any loft conversion or internal reconfiguration will require planning and building regulations. Glazing install date is unknown and some modernisation of services or finishes may be needed to suit contemporary tastes.
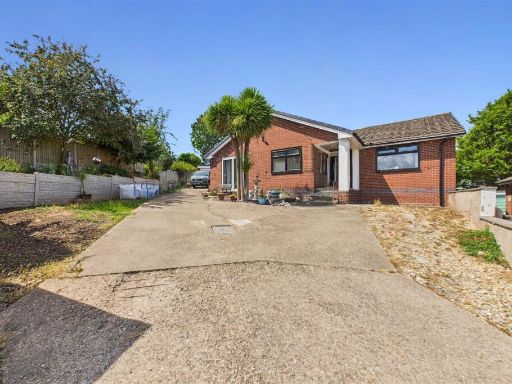 4 bedroom detached bungalow for sale in Midland Crescent, Carlton, NG4 — £300,000 • 4 bed • 1 bath • 1602 ft²
4 bedroom detached bungalow for sale in Midland Crescent, Carlton, NG4 — £300,000 • 4 bed • 1 bath • 1602 ft²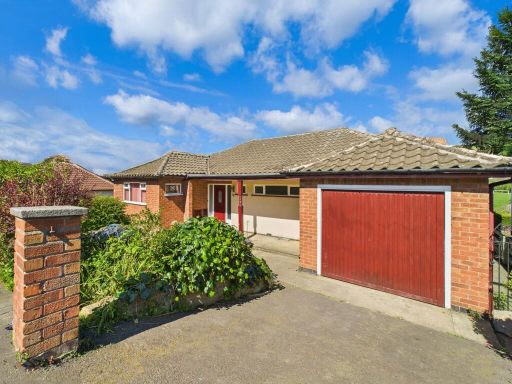 3 bedroom detached bungalow for sale in Middle Avenue, Carlton, Nottingham, NG4 — £290,000 • 3 bed • 1 bath • 2062 ft²
3 bedroom detached bungalow for sale in Middle Avenue, Carlton, Nottingham, NG4 — £290,000 • 3 bed • 1 bath • 2062 ft²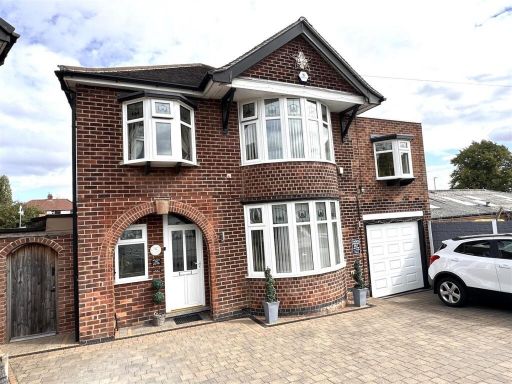 3 bedroom detached house for sale in Avondale Road, Carlton, NG4 — £425,000 • 3 bed • 1 bath • 1288 ft²
3 bedroom detached house for sale in Avondale Road, Carlton, NG4 — £425,000 • 3 bed • 1 bath • 1288 ft²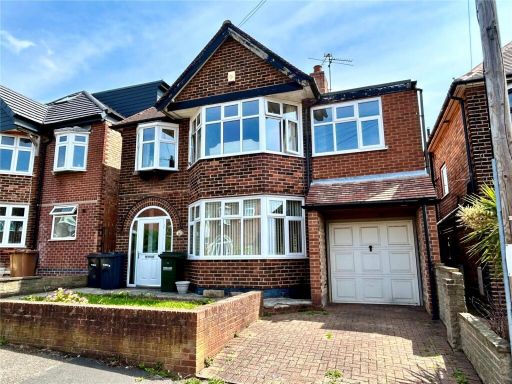 4 bedroom detached house for sale in Trentdale Road, Carlton, Nottingham, Nottinghamshire, NG4 — £310,000 • 4 bed • 1 bath • 1463 ft²
4 bedroom detached house for sale in Trentdale Road, Carlton, Nottingham, Nottinghamshire, NG4 — £310,000 • 4 bed • 1 bath • 1463 ft²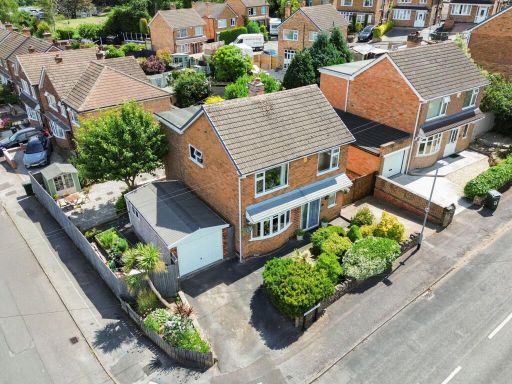 4 bedroom detached house for sale in Birch Avenue, Carlton, Nottingham, NG4 — £375,000 • 4 bed • 2 bath • 1249 ft²
4 bedroom detached house for sale in Birch Avenue, Carlton, Nottingham, NG4 — £375,000 • 4 bed • 2 bath • 1249 ft²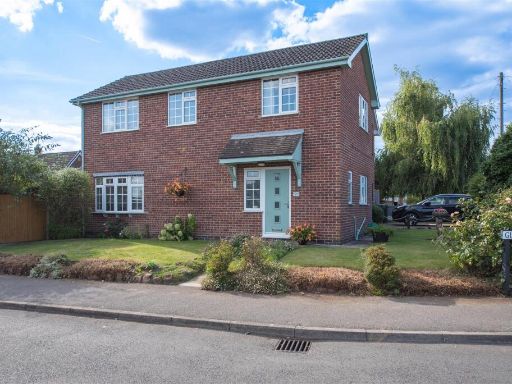 4 bedroom detached house for sale in Westdale Lane, Carlton, Nottingham, NG4 — £325,000 • 4 bed • 2 bath • 981 ft²
4 bedroom detached house for sale in Westdale Lane, Carlton, Nottingham, NG4 — £325,000 • 4 bed • 2 bath • 981 ft²