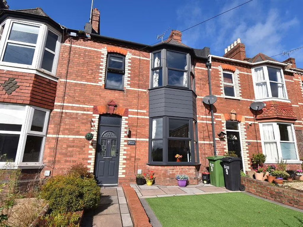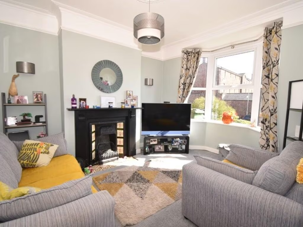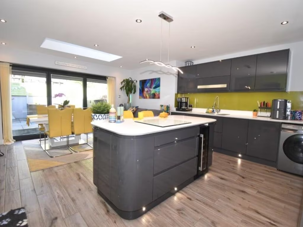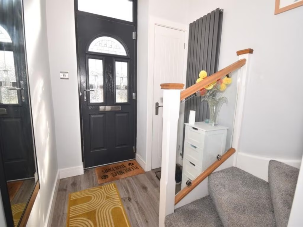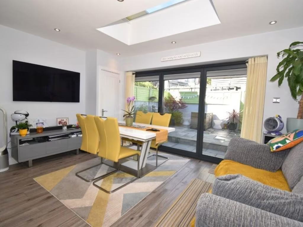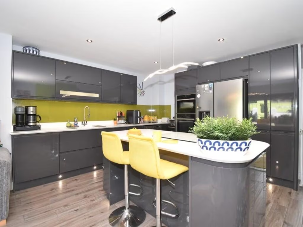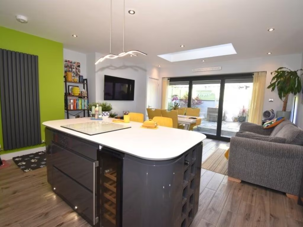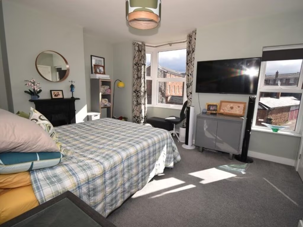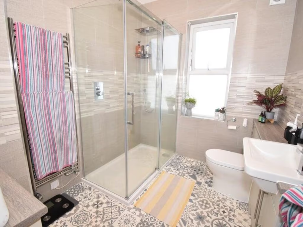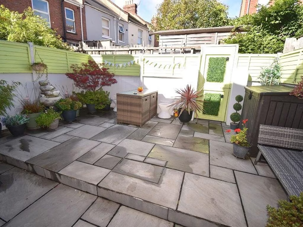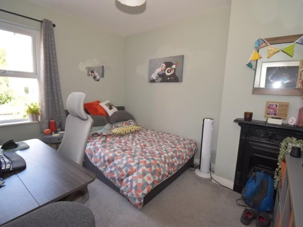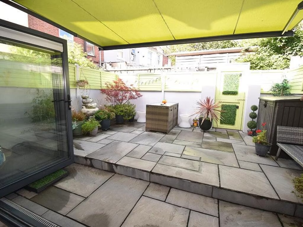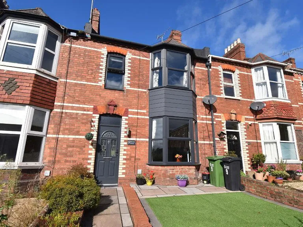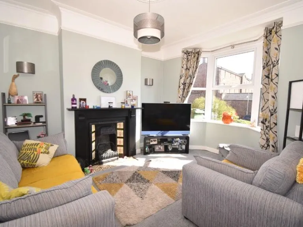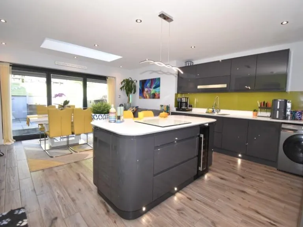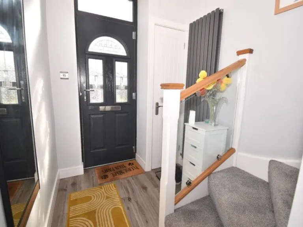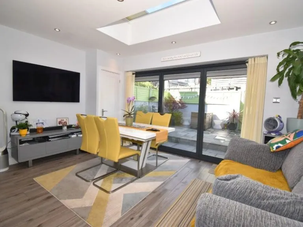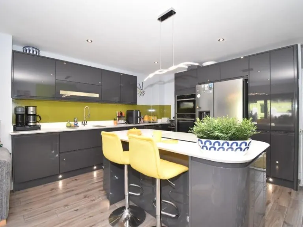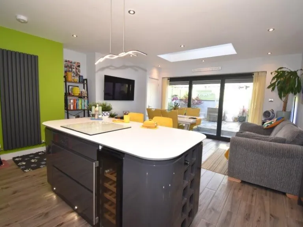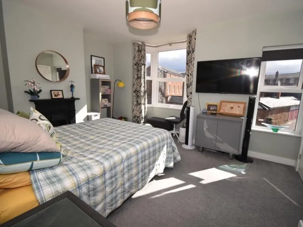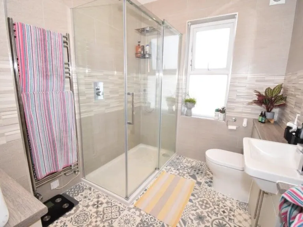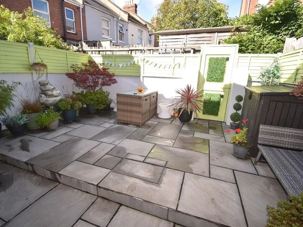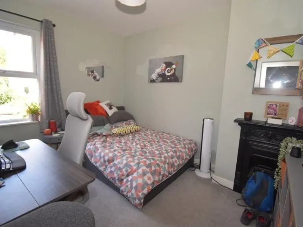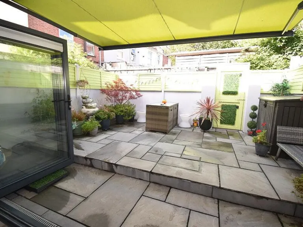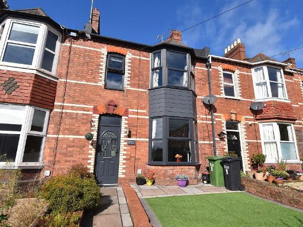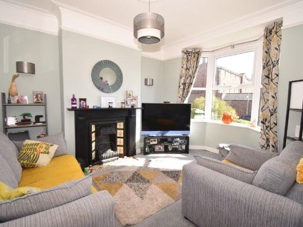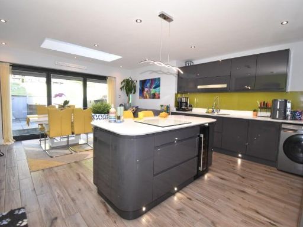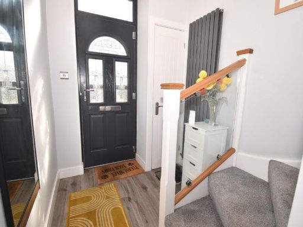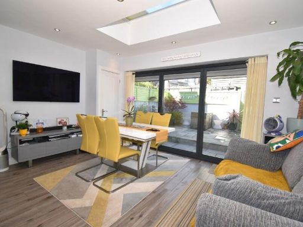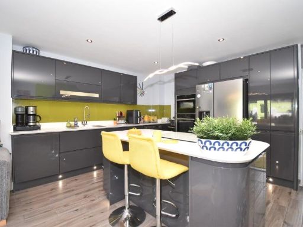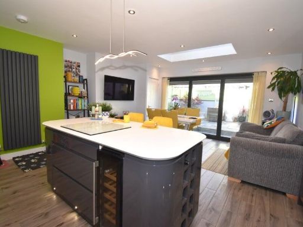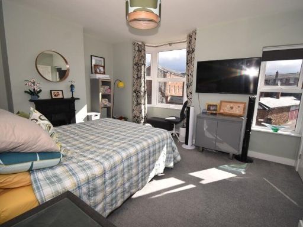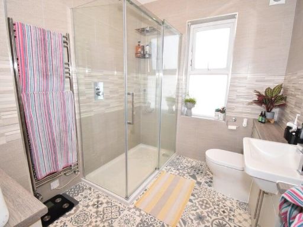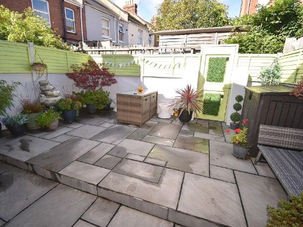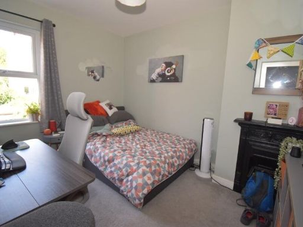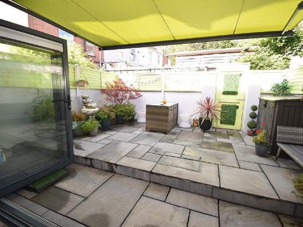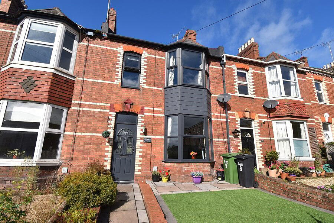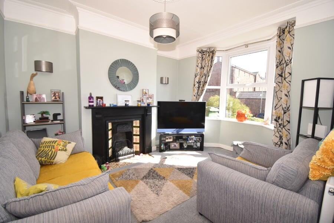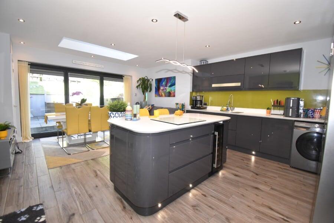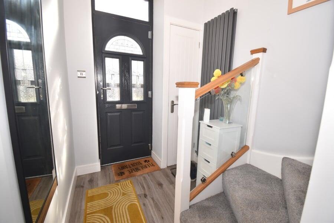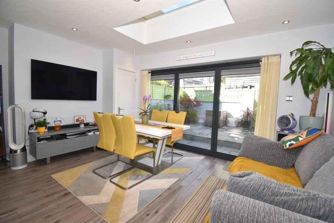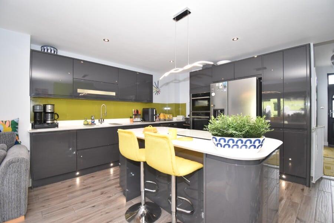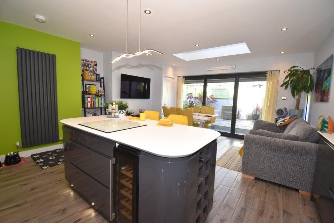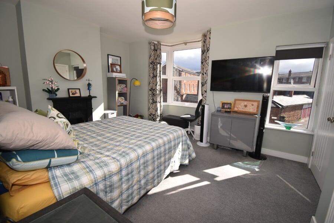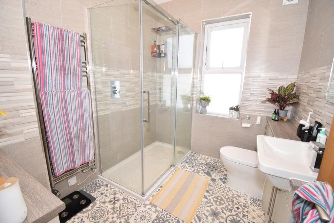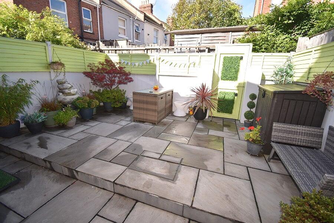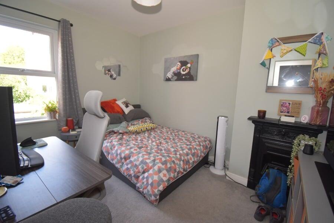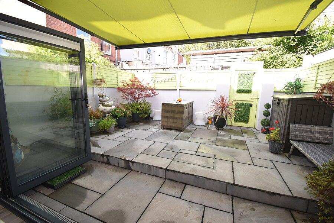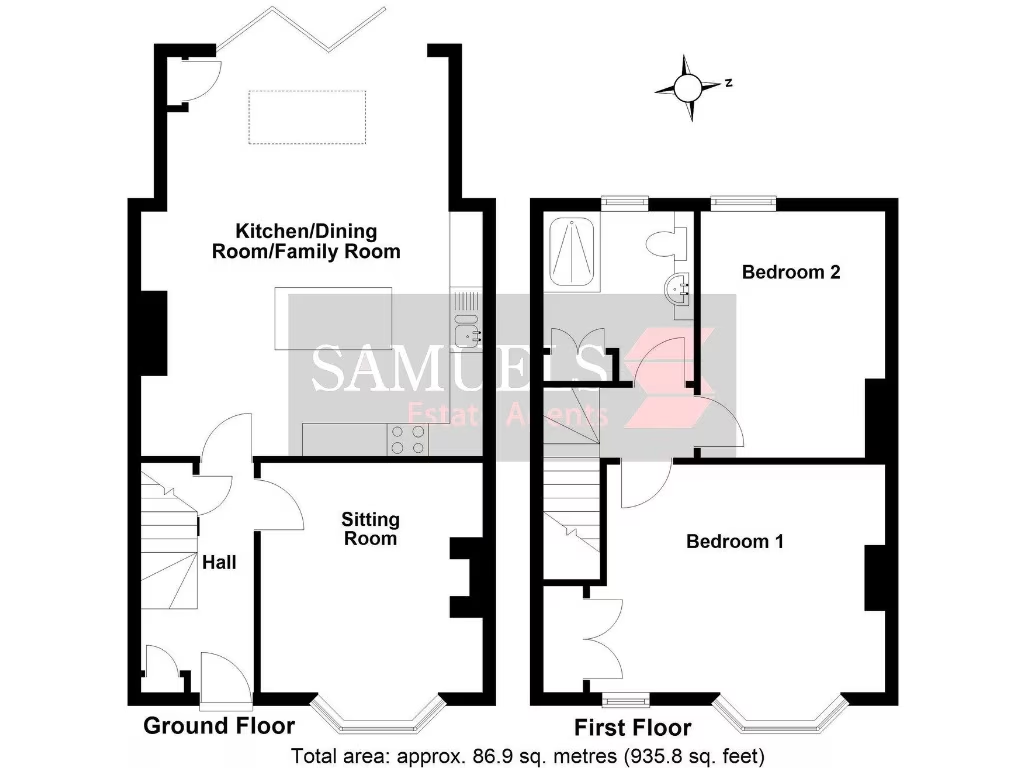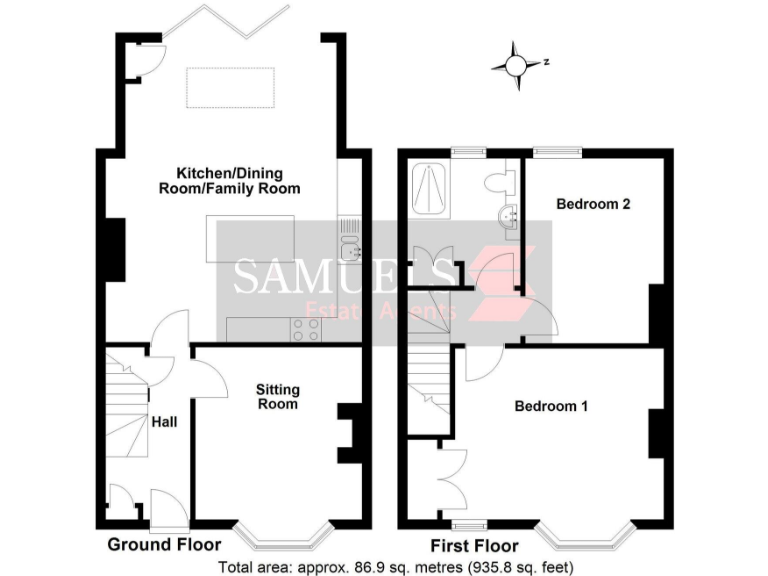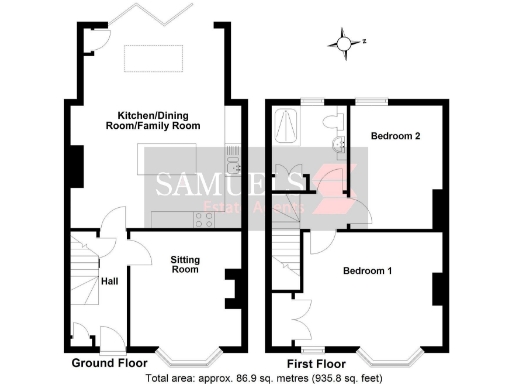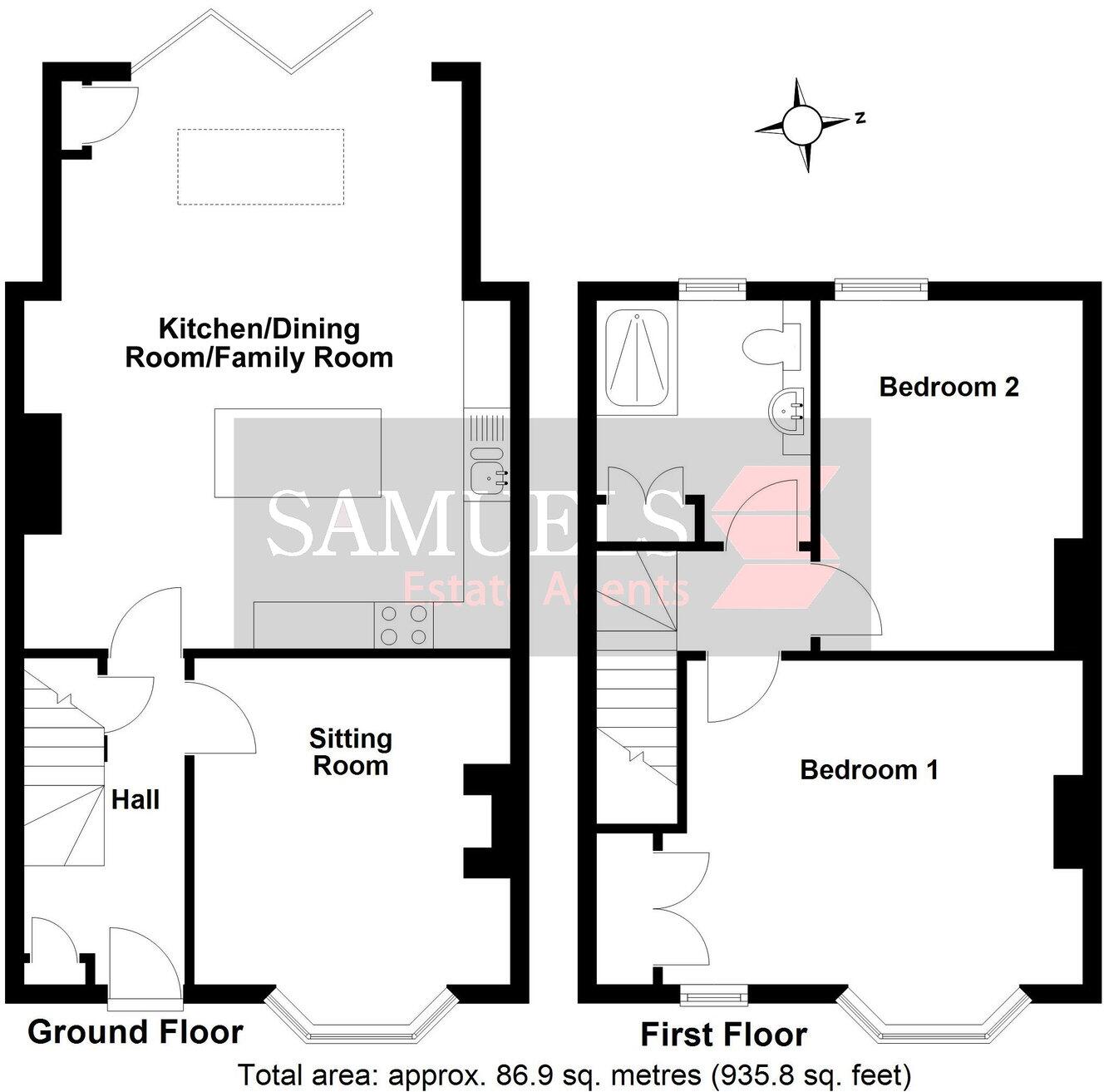Summary - 9 EXWICK ROAD EXETER EX4 2BZ
2 bed 1 bath Terraced
Stylish extended two-bed home with modern kitchen and courtyard garden.
Two double bedrooms and refitted first-floor shower room
Extended open-plan kitchen/dining/family room with island
Underfloor heating to ground floor and porcelain tiled floors
Attractive enclosed paved rear courtyard; low-maintenance outdoor space
Chain free; freehold; 935 sq ft overall living space
Solid brick Victorian build (c.1900–1929) — no cavity insulation assumed
Image notes flag potential roof issues/damp; recommend survey
Small plot; limited garden/outsized external space
This well-presented Victorian mid-terrace combines period character with a modern, extended living space. The ground-floor open-plan kitchen/dining/family room is a standout: a high-spec kitchen, underfloor heating and bi-fold doors create a bright, sociable heart to the home ideal for day‑to‑day living and entertaining.
Upstairs provides two double bedrooms and a spacious refitted shower room, making the layout practical for first-time buyers or young couples. The property is largely ready to move into with uPVC double glazing, gas central heating and high-quality finishes throughout, and it comes to the market chain free.
Practical considerations: the house sits on a small plot with a low-maintenance paved rear courtyard and a neat front area. The building is original solid brick (c.1900–1929) and is assumed to have no cavity insulation; some buyers may wish to consider additional insulation or energy-efficiency improvements. An image note flags potential roof issues/damp — this should be checked as part of a survey.
Overall this is a compact, characterful home close to stations, riverside walks and the city centre. It will suit buyers seeking a stylish, low-upkeep urban home with scope to personalise and improve energy performance over time.
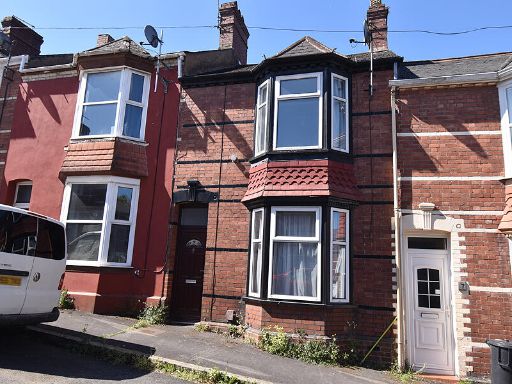 2 bedroom terraced house for sale in Salisbury Road, Mount Pleasant, Exeter, EX4 — £258,000 • 2 bed • 1 bath • 930 ft²
2 bedroom terraced house for sale in Salisbury Road, Mount Pleasant, Exeter, EX4 — £258,000 • 2 bed • 1 bath • 930 ft²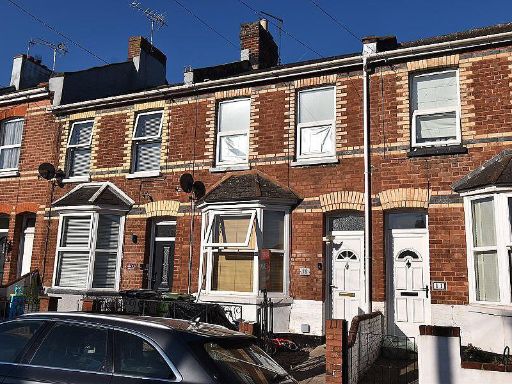 2 bedroom terraced house for sale in Ebrington Road, Exeter, EX2 — £280,000 • 2 bed • 1 bath • 829 ft²
2 bedroom terraced house for sale in Ebrington Road, Exeter, EX2 — £280,000 • 2 bed • 1 bath • 829 ft²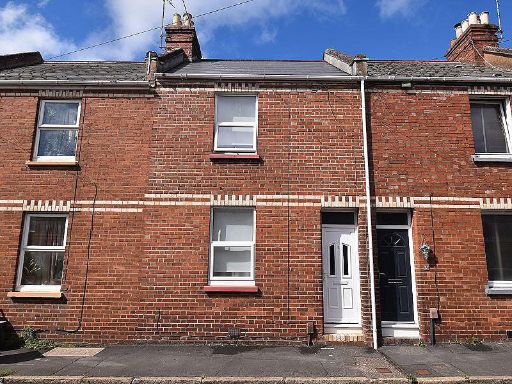 2 bedroom terraced house for sale in Cotfield Street, Exeter, EX2 — £240,000 • 2 bed • 1 bath • 732 ft²
2 bedroom terraced house for sale in Cotfield Street, Exeter, EX2 — £240,000 • 2 bed • 1 bath • 732 ft²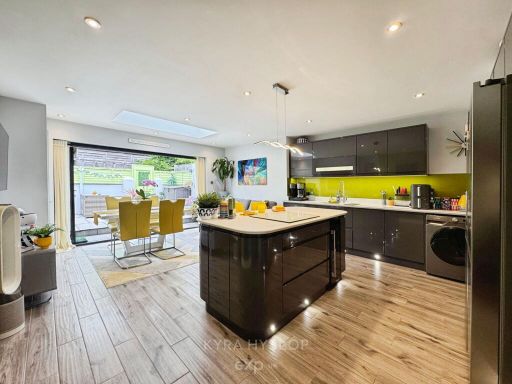 2 bedroom terraced house for sale in Exwick Road, Exeter, EX4 2BZ, EX4 — £295,000 • 2 bed • 1 bath
2 bedroom terraced house for sale in Exwick Road, Exeter, EX4 2BZ, EX4 — £295,000 • 2 bed • 1 bath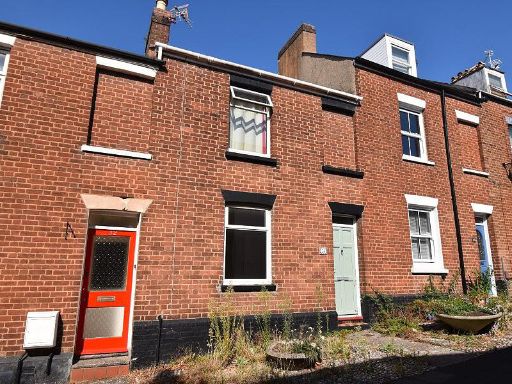 2 bedroom terraced house for sale in East John Walk, Newtown, Exeter, EX1 — £250,000 • 2 bed • 1 bath • 711 ft²
2 bedroom terraced house for sale in East John Walk, Newtown, Exeter, EX1 — £250,000 • 2 bed • 1 bath • 711 ft²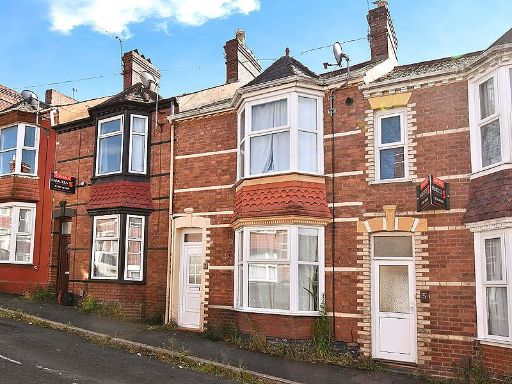 3 bedroom terraced house for sale in Salisbury Road, Mount Pleasant, Exeter, EX4 — £250,000 • 3 bed • 1 bath • 976 ft²
3 bedroom terraced house for sale in Salisbury Road, Mount Pleasant, Exeter, EX4 — £250,000 • 3 bed • 1 bath • 976 ft²