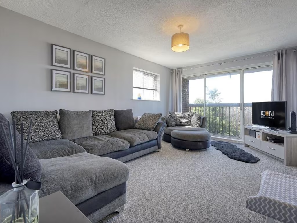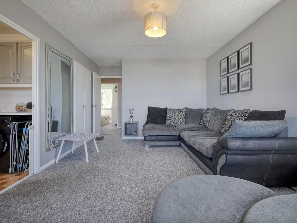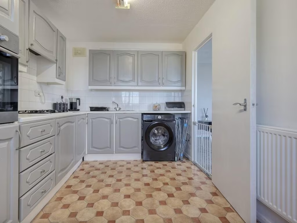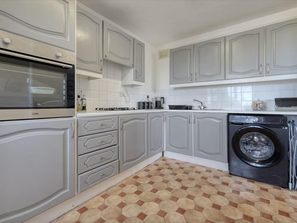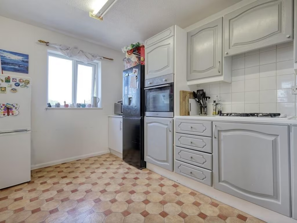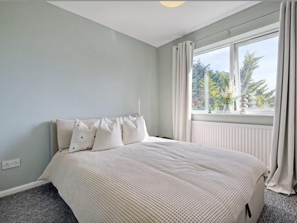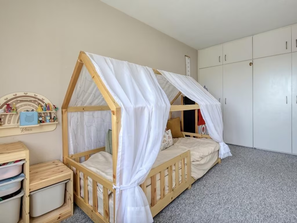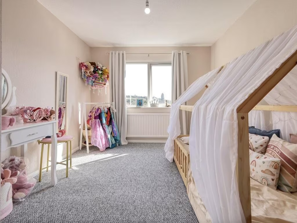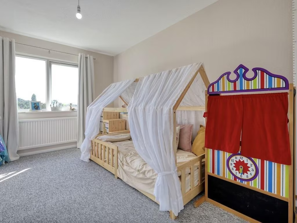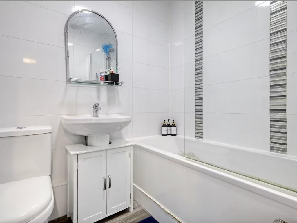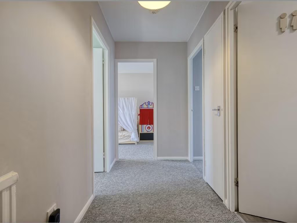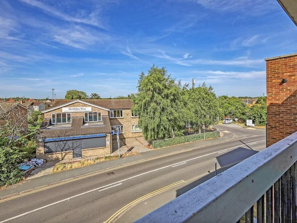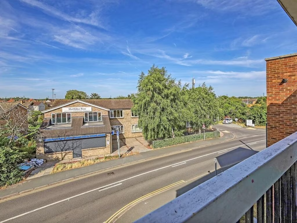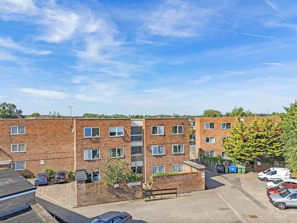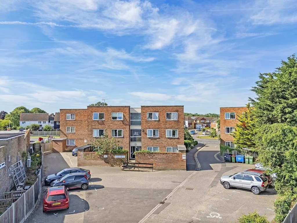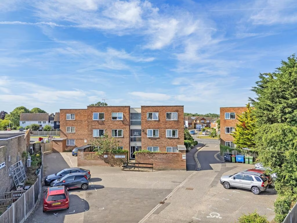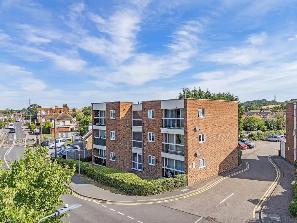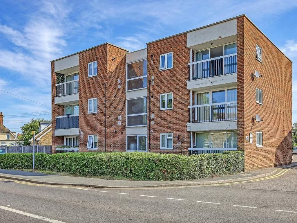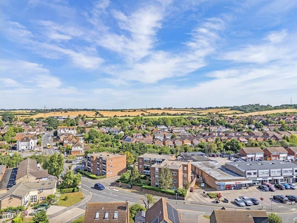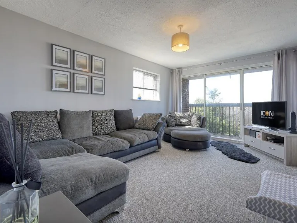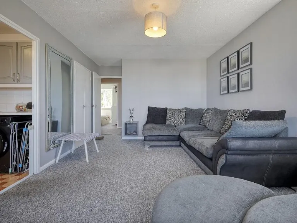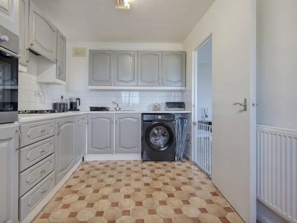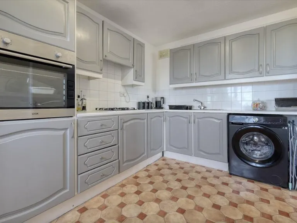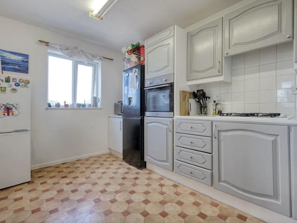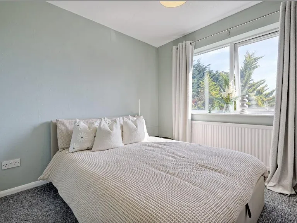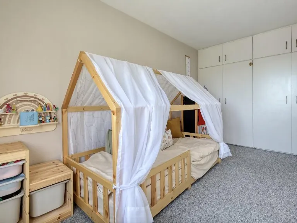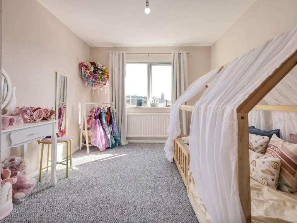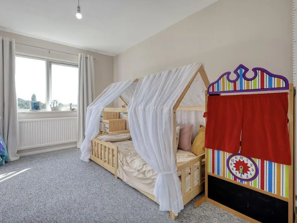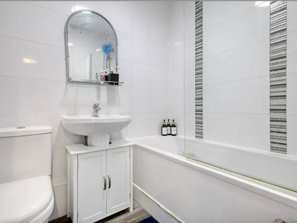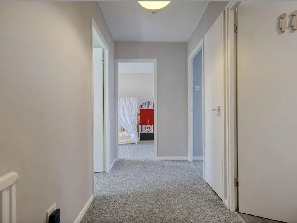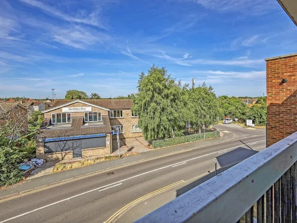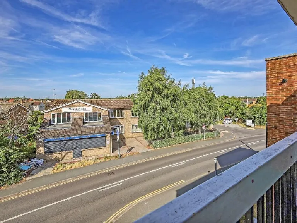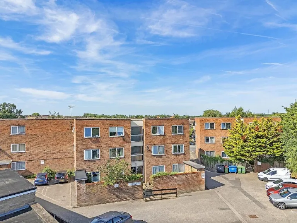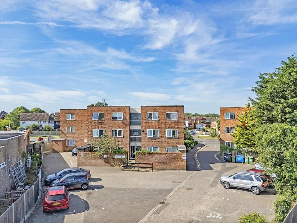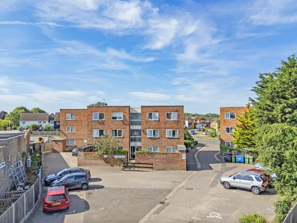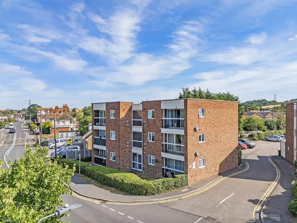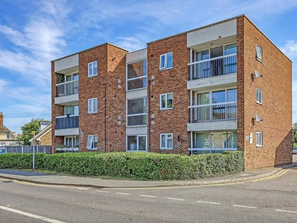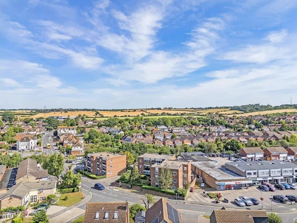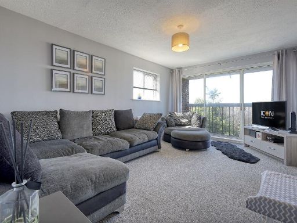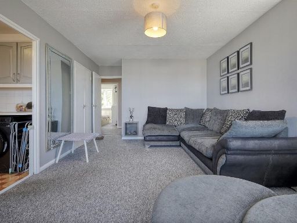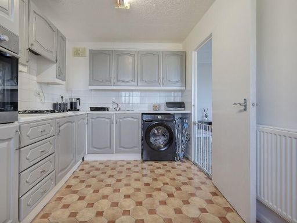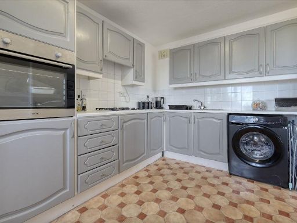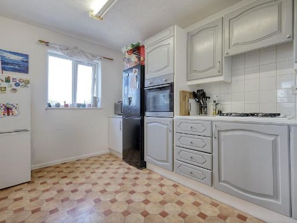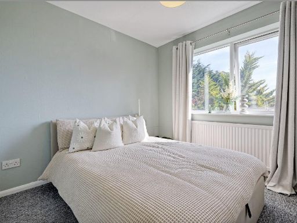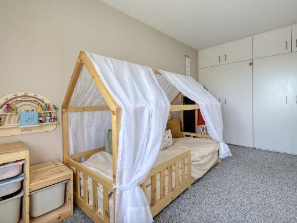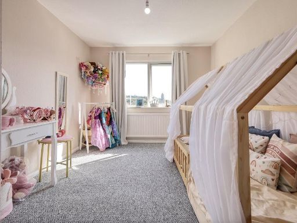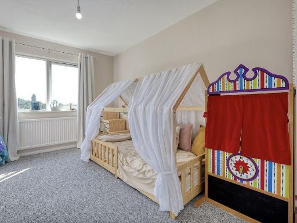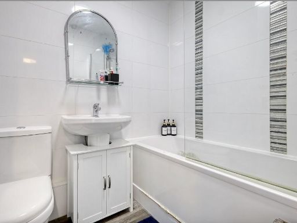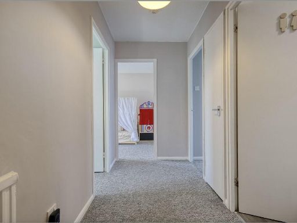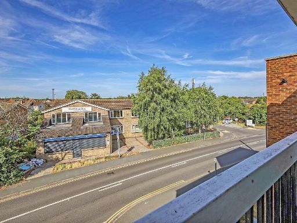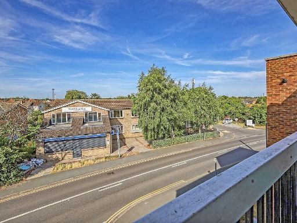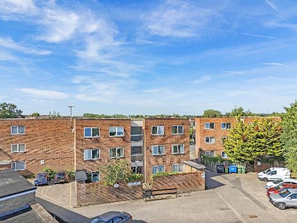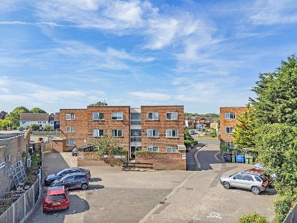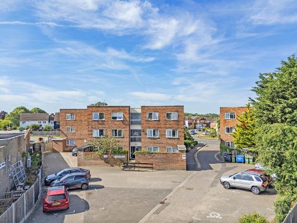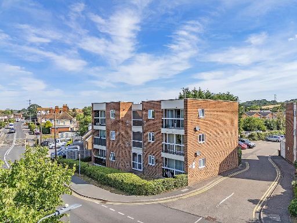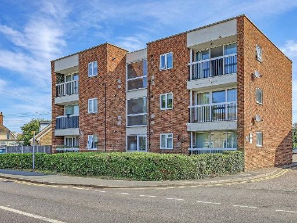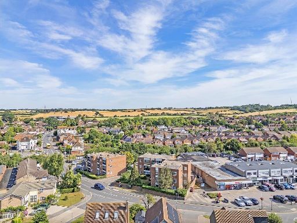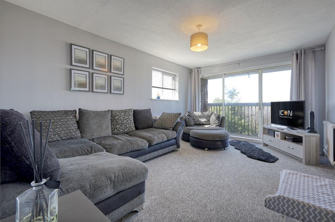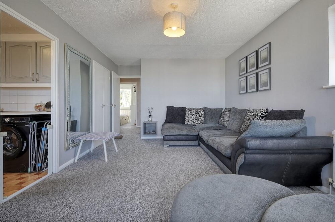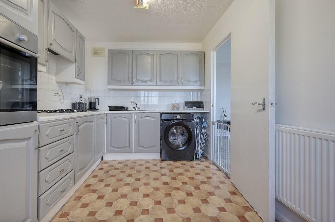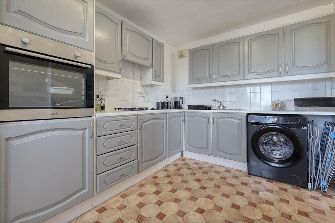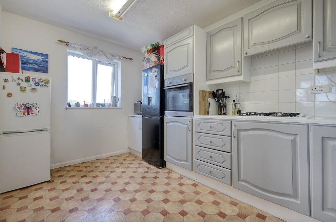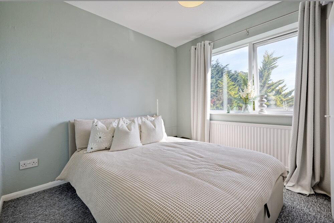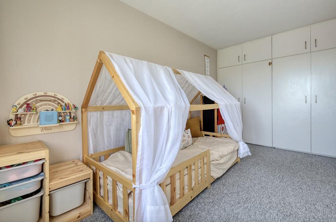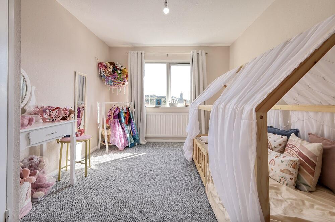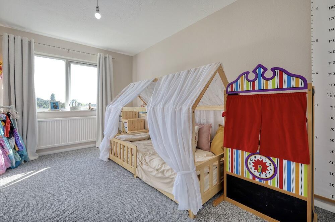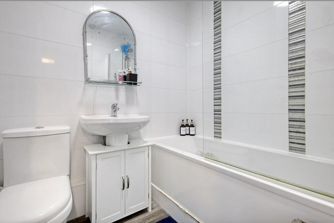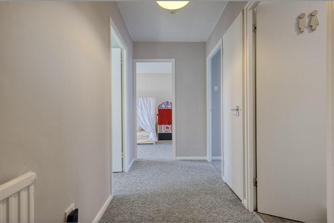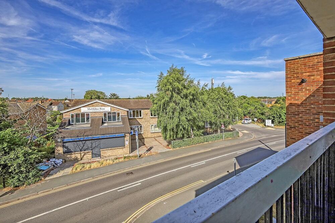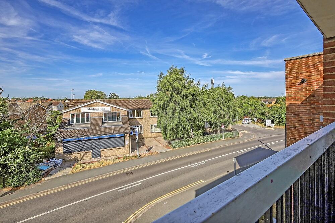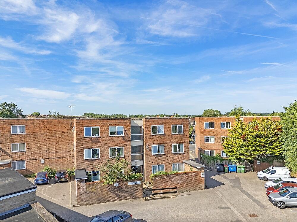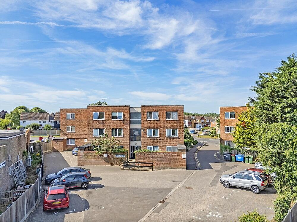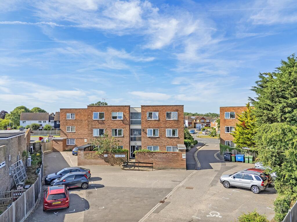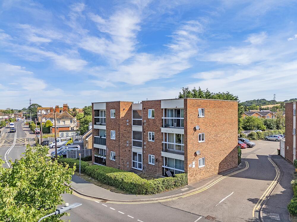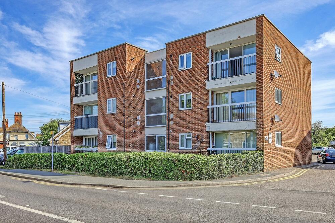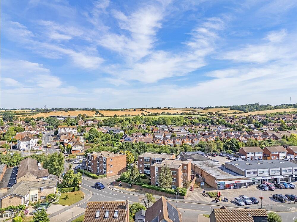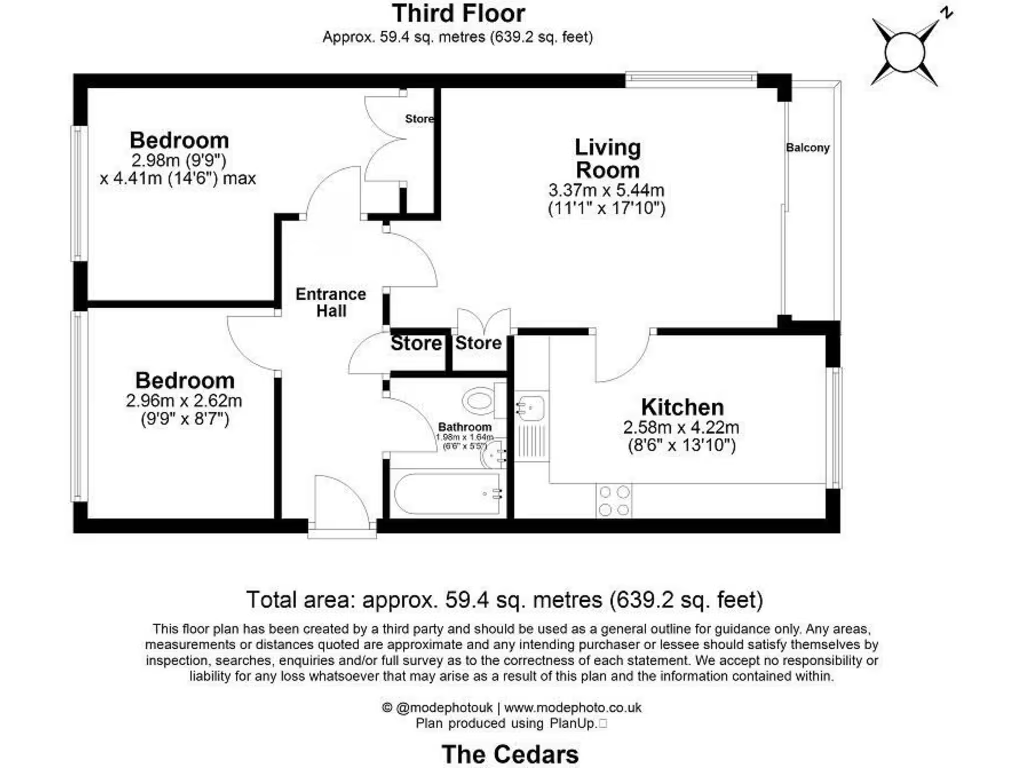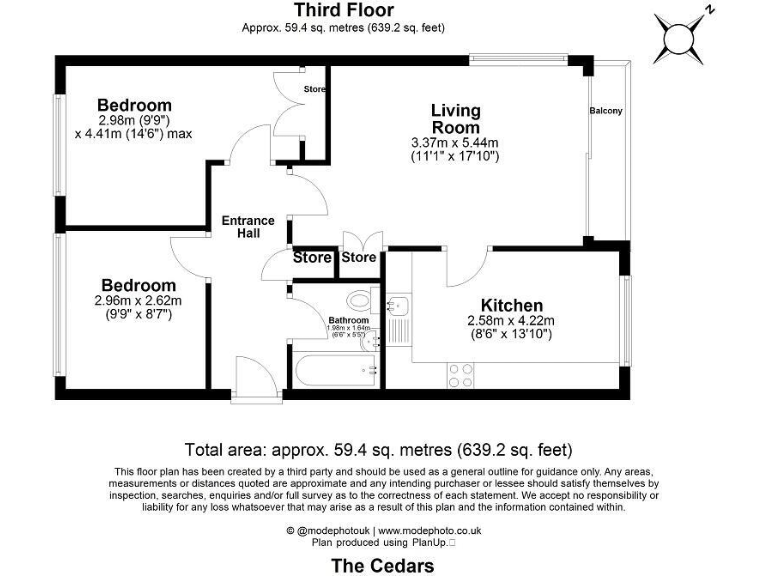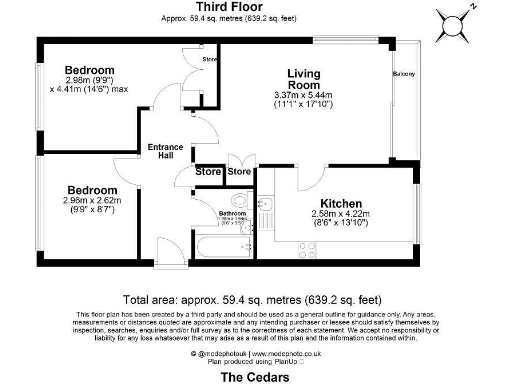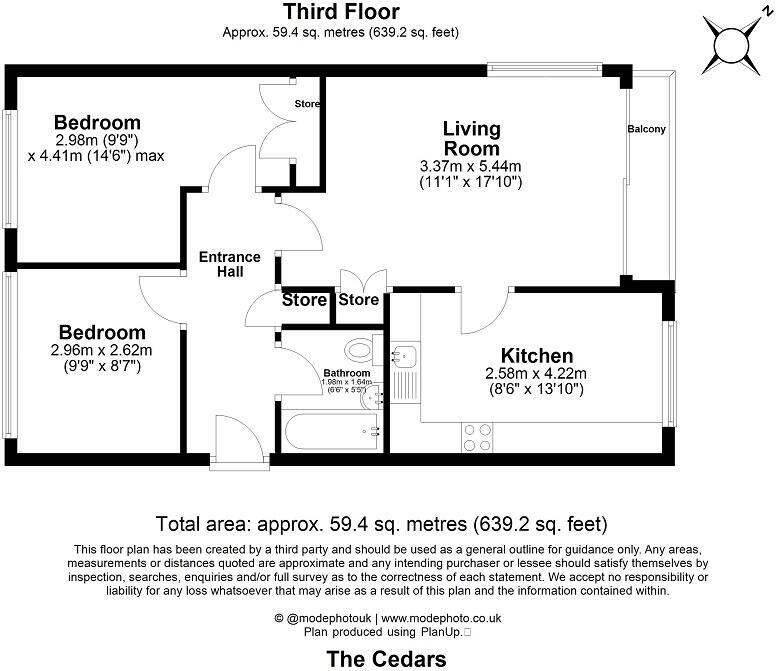Summary - 9 RAVEN CRESCENT BILLERICAY CM12 0JF
3 bed 3 bath Semi-Detached
Period three-bed with big garden, parking and clear renovation potential..
Three bedrooms including master with en-suite
Requires full modernisation — kitchen and internal finishes needed
Modest overall size: 639 sq ft; extension potential (subject to planning)
Leasehold: 141 years remaining; ground rent £60; service charge ~£1,476
Large rear garden and bi-fold doors for indoor-outdoor living
Off-street parking for multiple cars plus detached garage/workshop
Very affluent area, low crime, fast broadband and excellent mobile signal
Close to good and outstanding primary schools; secondary school options nearby
Set on a generous corner plot in a quiet Billericay street, this three-bedroom semi-detached home combines period bones with clear potential. The living room is bright with large windows and bi-fold doors leading to a private rear garden; off-street parking and a detached garage/driveway provide useful storage or workspace options.
The property requires renovation and modernisation throughout, most notably the kitchen and some internal finishes. Layout offers practical family living: lounge, dining area, ground-floor cloakroom and three bedrooms upstairs, including an en-suite to the master. At 639 sq ft the overall footprint is modest, so expansion would be appealing — there is scope for extension subject to planning permission.
Practical details are straightforward: leasehold with 141 years remaining, modest ground rent (£60) and an average service charge (£1,476). Heating is mains gas via boiler and radiators; the home has double glazing though installation date is unknown. Very affluent neighbourhood, low crime, fast broadband and excellent mobile signal make this a comfortable location for families.
Local schools include highly regarded primaries (including an Outstanding infant school) and good secondaries nearby. The house will suit buyers looking to add value through renovation or extend (subject to consent), and those who prioritise outdoor space, parking and convenient transport links into town.
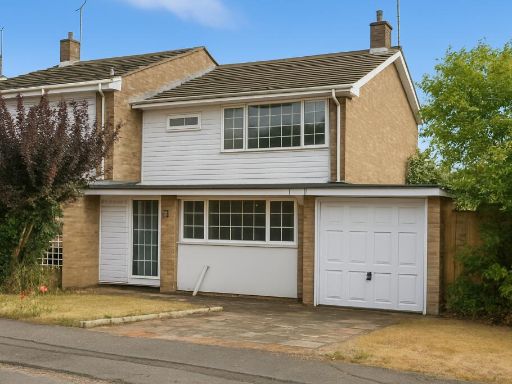 3 bedroom semi-detached house for sale in West Cloister, Billericay, CM11 — £535,000 • 3 bed • 1 bath • 909 ft²
3 bedroom semi-detached house for sale in West Cloister, Billericay, CM11 — £535,000 • 3 bed • 1 bath • 909 ft²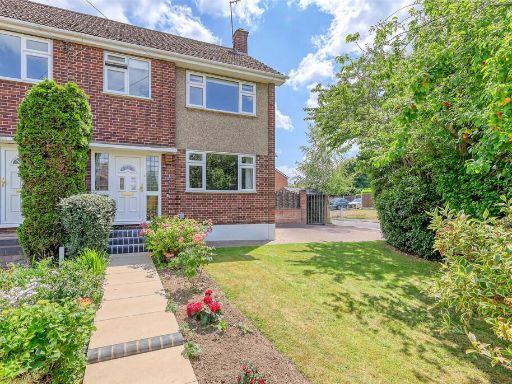 3 bedroom semi-detached house for sale in Tye Common Road, Billericay, Essex, CM12 — £525,000 • 3 bed • 1 bath • 1242 ft²
3 bedroom semi-detached house for sale in Tye Common Road, Billericay, Essex, CM12 — £525,000 • 3 bed • 1 bath • 1242 ft²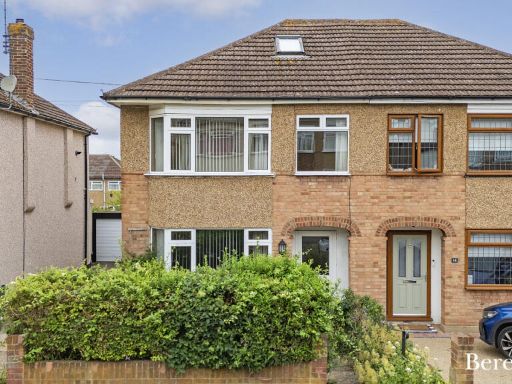 4 bedroom semi-detached house for sale in Atridge Chase, Billericay, CM12 — £500,000 • 4 bed • 1 bath • 1518 ft²
4 bedroom semi-detached house for sale in Atridge Chase, Billericay, CM12 — £500,000 • 4 bed • 1 bath • 1518 ft²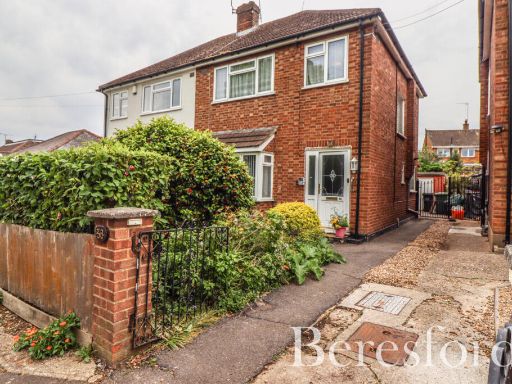 3 bedroom semi-detached house for sale in Grange Road, Billericay, CM11 — £375,000 • 3 bed • 1 bath
3 bedroom semi-detached house for sale in Grange Road, Billericay, CM11 — £375,000 • 3 bed • 1 bath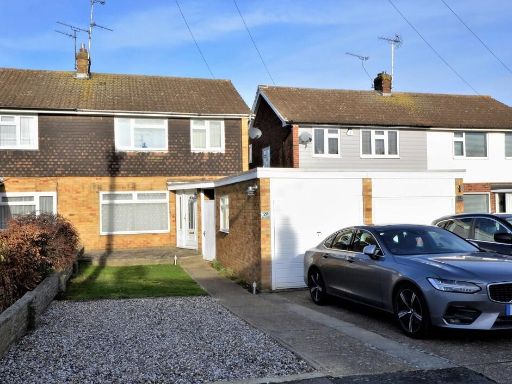 3 bedroom semi-detached house for sale in Bush Hall Road, Billericay, Essex, CM12 0PU, CM12 — £490,000 • 3 bed • 1 bath • 910 ft²
3 bedroom semi-detached house for sale in Bush Hall Road, Billericay, Essex, CM12 0PU, CM12 — £490,000 • 3 bed • 1 bath • 910 ft²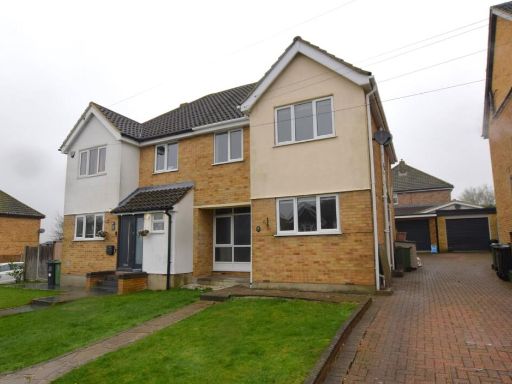 3 bedroom semi-detached house for sale in Upland Road, Billericay, CM12 — £450,000 • 3 bed • 1 bath • 939 ft²
3 bedroom semi-detached house for sale in Upland Road, Billericay, CM12 — £450,000 • 3 bed • 1 bath • 939 ft²