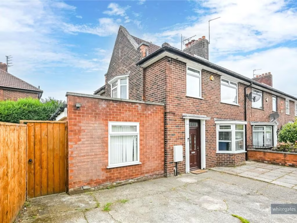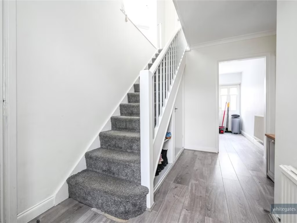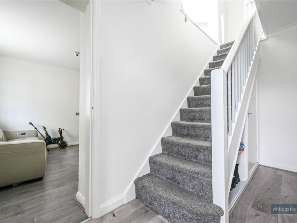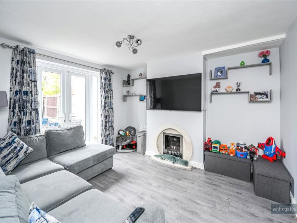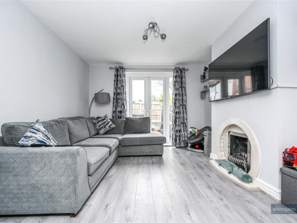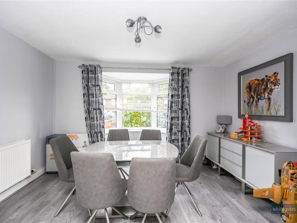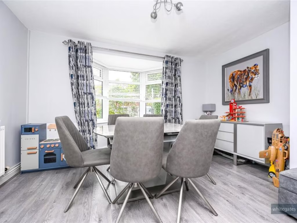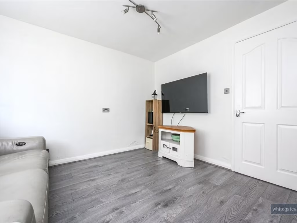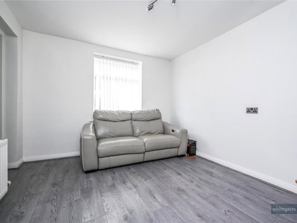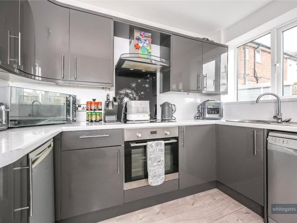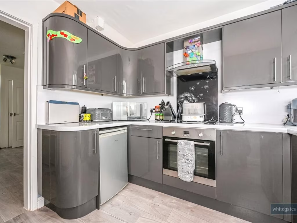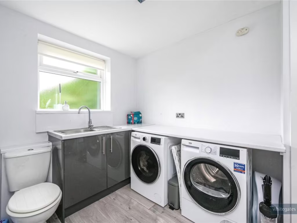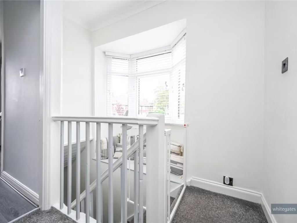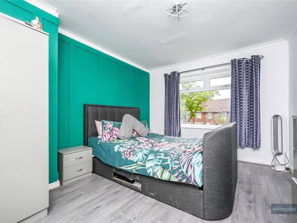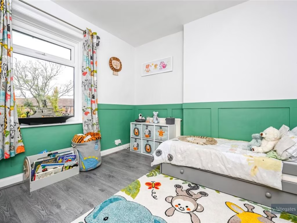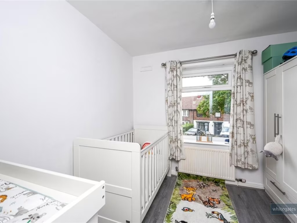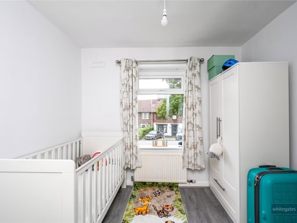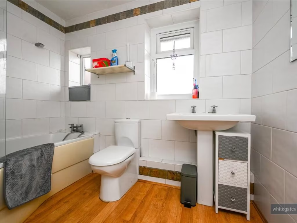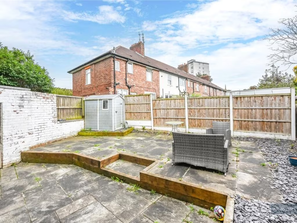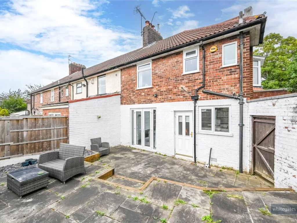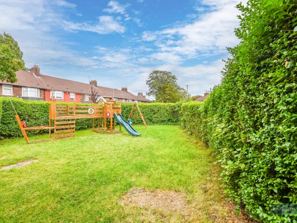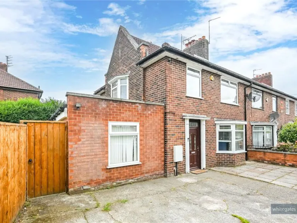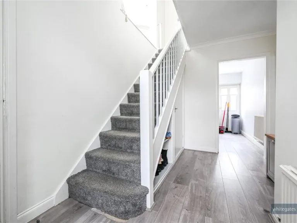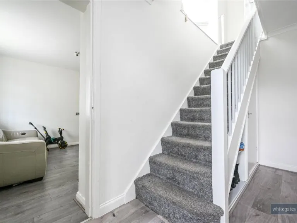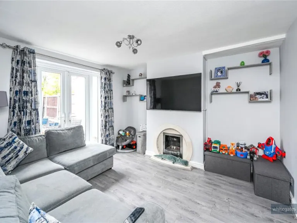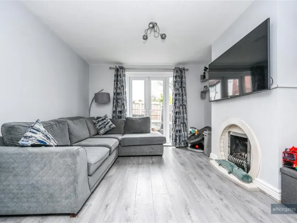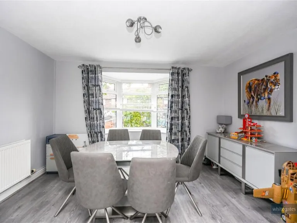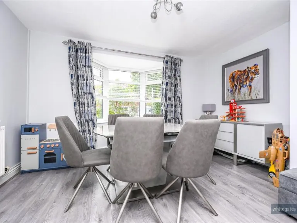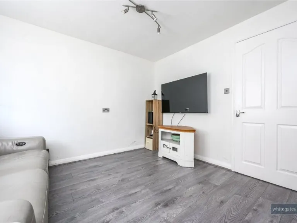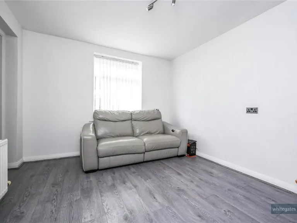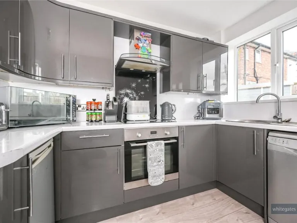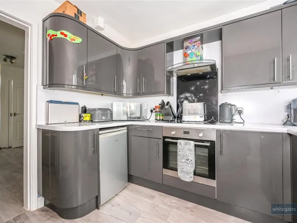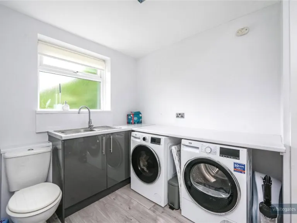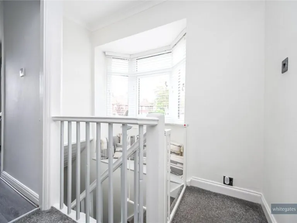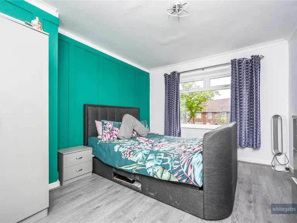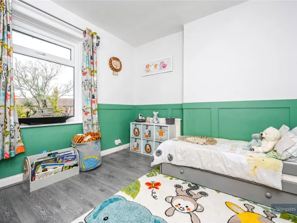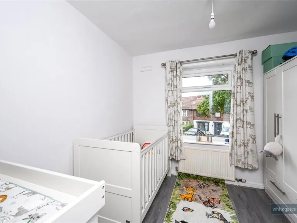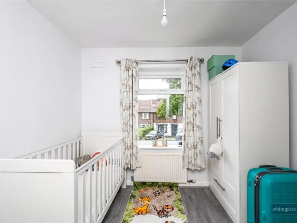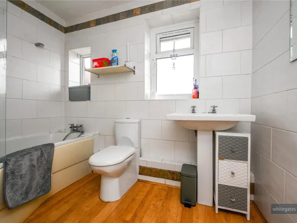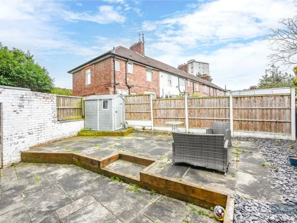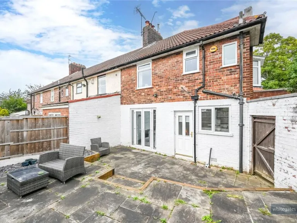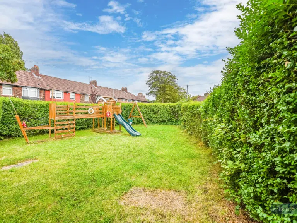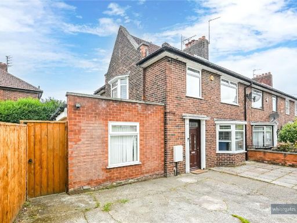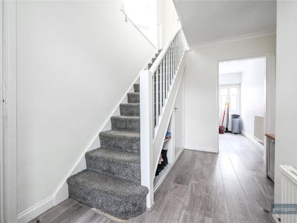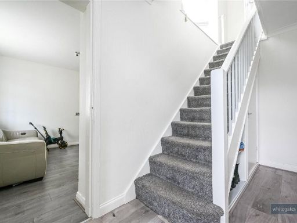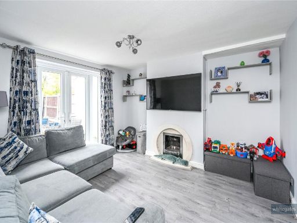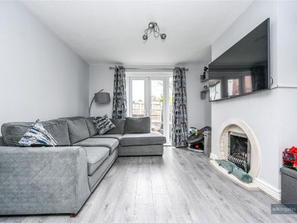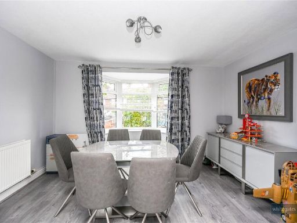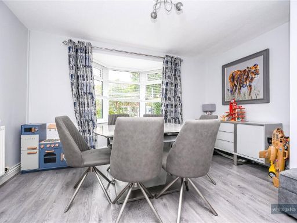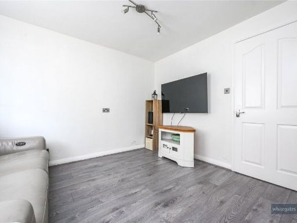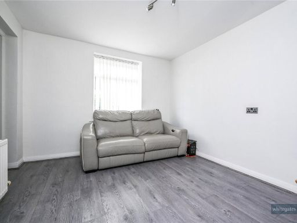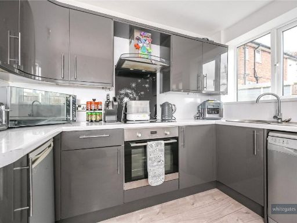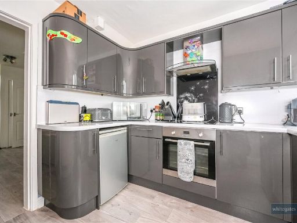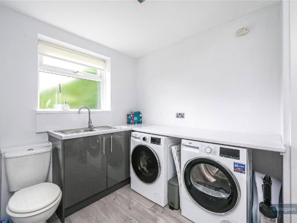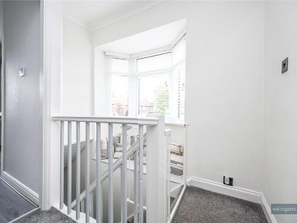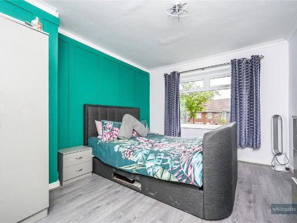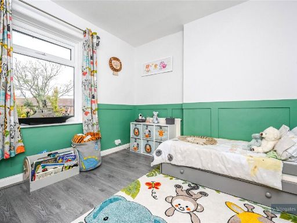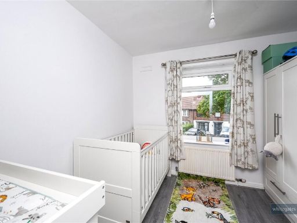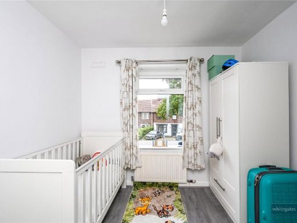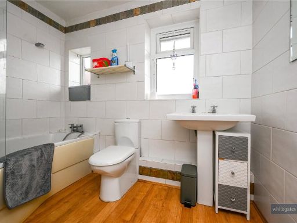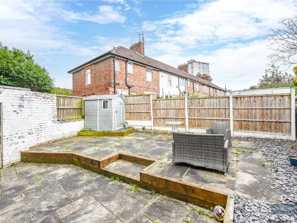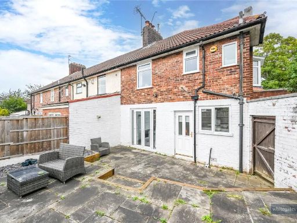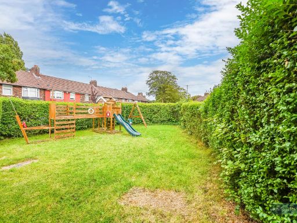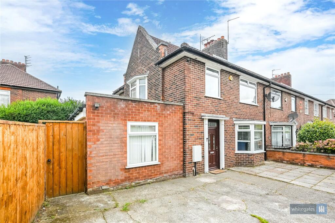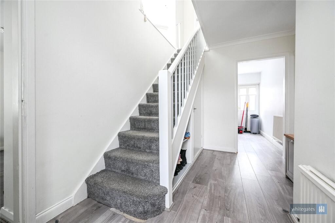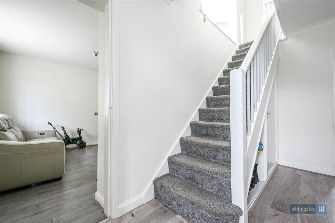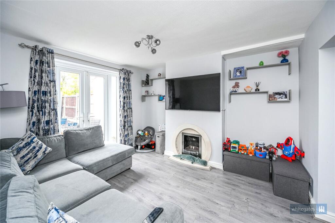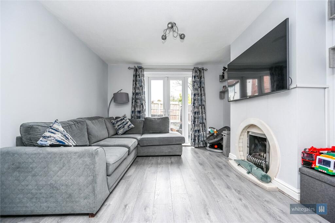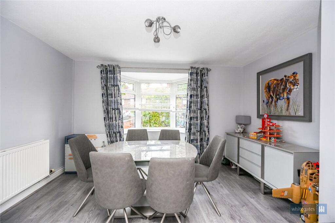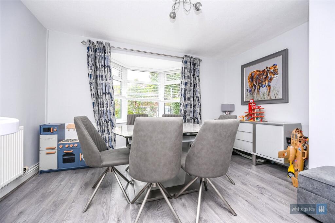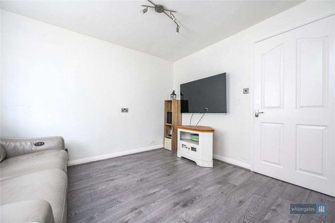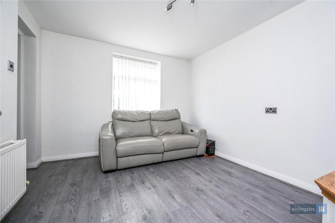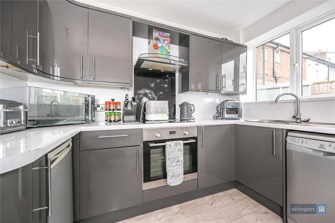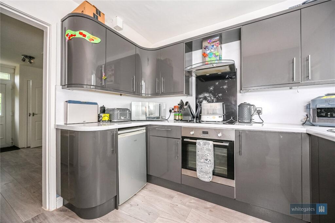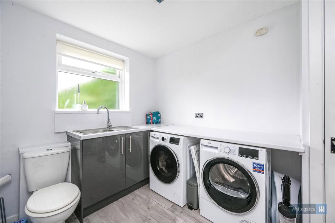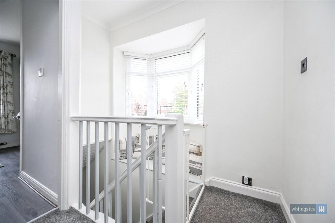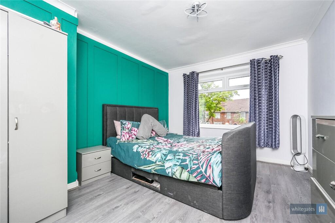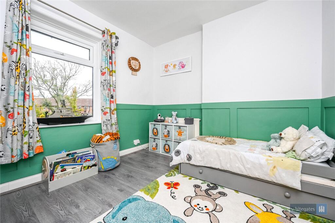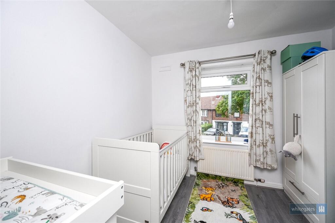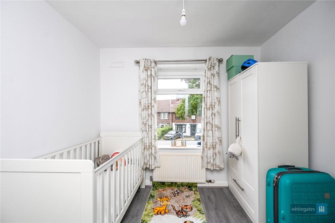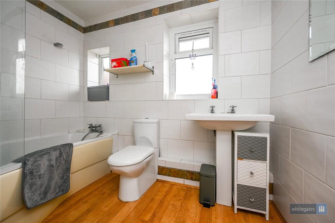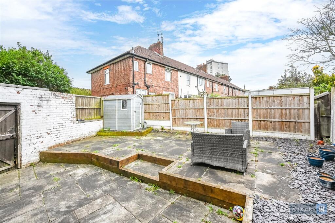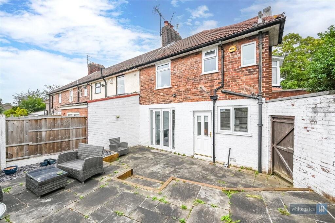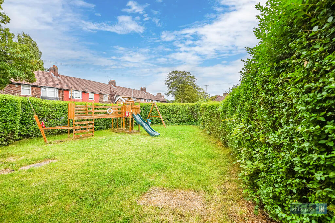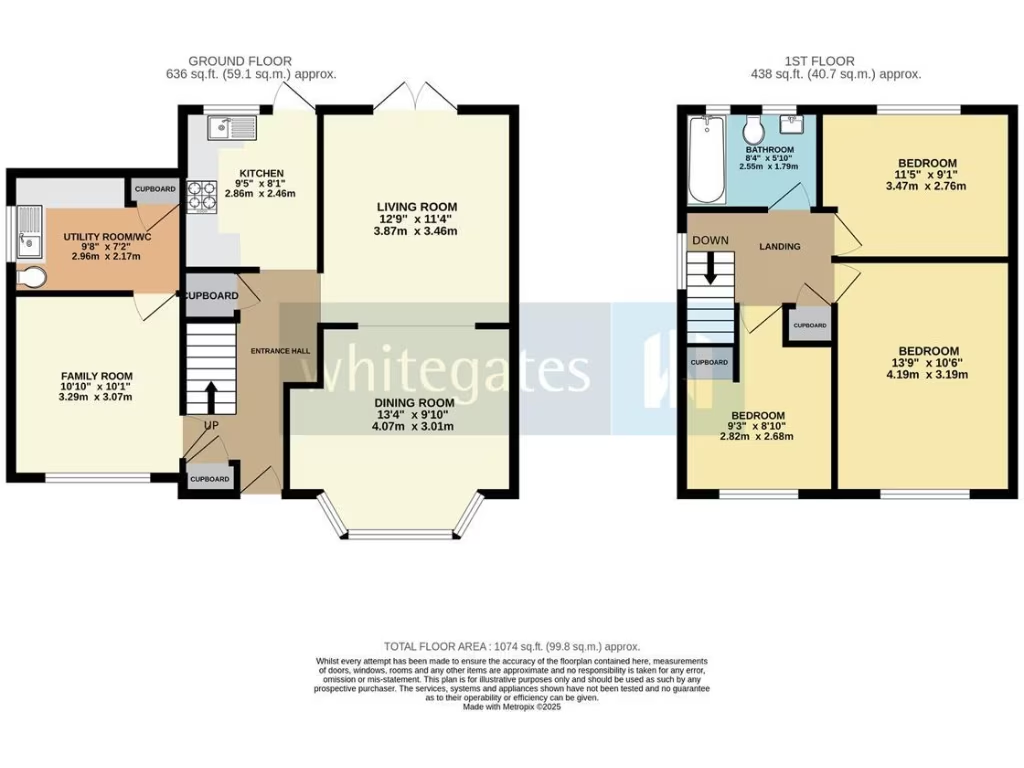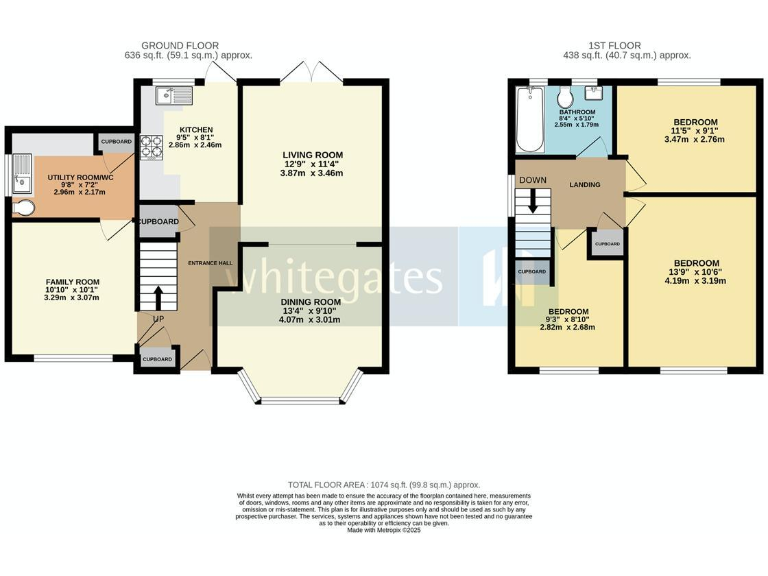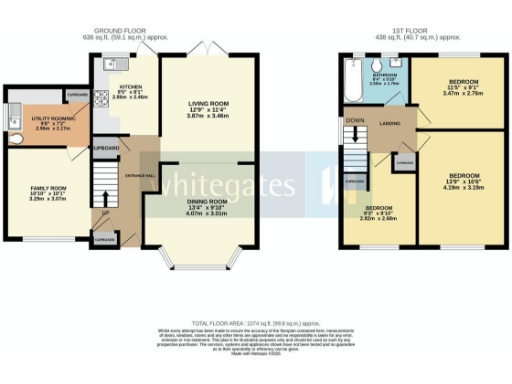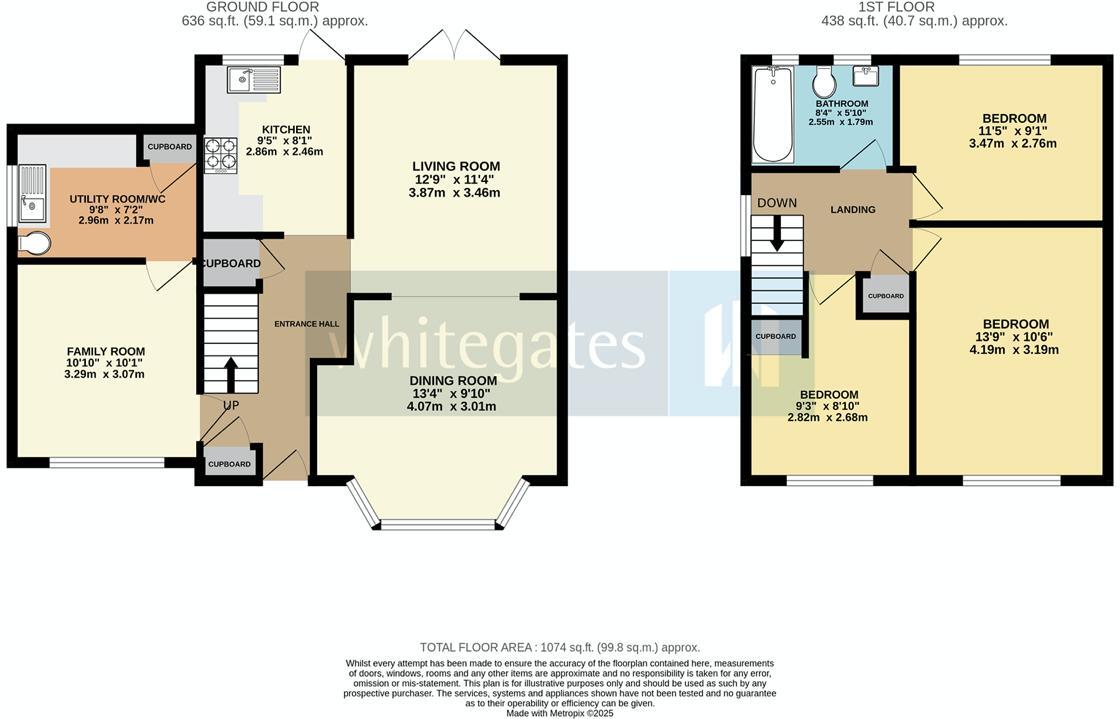Summary - 20 Newenham Crescent L14 7PR
3 bed 1 bath End of Terrace
Extended three-bedroom end-terrace with large garden and off-street parking, ideal for growing families.
- Extended three-bedroom end-of-terrace with period features
- Large side garden plus low-maintenance rear patio
- Off-street parking for one vehicle
- Spacious main bedroom, flexible family room extension
- Single family bathroom; three bedrooms share one bathroom
- Double glazing present; installation date unknown
- Freehold tenure, cheap council tax band
- Local area: very deprived and above-average crime rates
This extended three-bedroom end-of-terrace combines period shell with modern finishes across an average-sized, well-laid-out 1,074 sq ft plan. The ground floor offers a bright living room, separate dining room with bay window and a rear extension that functions well as a family room, home office or play area. The fitted kitchen and separate utility/WC add everyday practicality.
Upstairs there are three good bedrooms and a single family bathroom; the main bedroom is notably spacious. Outside, a low-maintenance rear patio and a large side garden with mature shrubs provide privacy and usable outdoor space, plus off-street parking to the front. Heating is via mains gas boiler and radiators; glazing is double but install date is unknown.
This freehold home sits in a well-connected residential area with fast broadband, excellent mobile signal and several nearby schools rated Good. Be realistic about the local context: the neighbourhood records above-average crime, ranks as very deprived and is classified as hard-pressed rented terraces and challenged communities. The house is well-presented but will appeal most to buyers who prioritise space, outdoor gardens and convenience over an entirely tranquil neighbourhood setting.
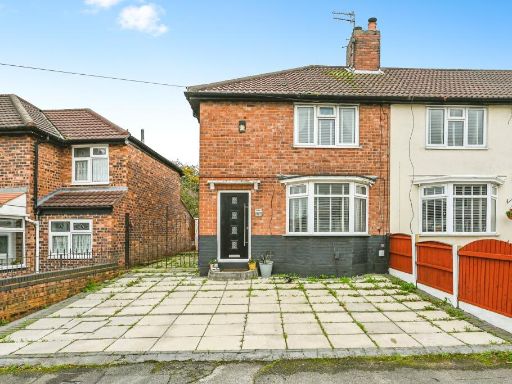 3 bedroom end of terrace house for sale in Churchdown Road, LIVERPOOL, Merseyside, L14 — £150,000 • 3 bed • 1 bath • 744 ft²
3 bedroom end of terrace house for sale in Churchdown Road, LIVERPOOL, Merseyside, L14 — £150,000 • 3 bed • 1 bath • 744 ft²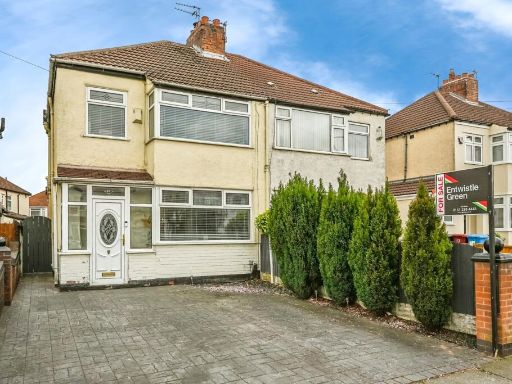 3 bedroom semi-detached house for sale in Campbell Drive, LIVERPOOL, Merseyside, L14 — £220,000 • 3 bed • 1 bath • 1048 ft²
3 bedroom semi-detached house for sale in Campbell Drive, LIVERPOOL, Merseyside, L14 — £220,000 • 3 bed • 1 bath • 1048 ft²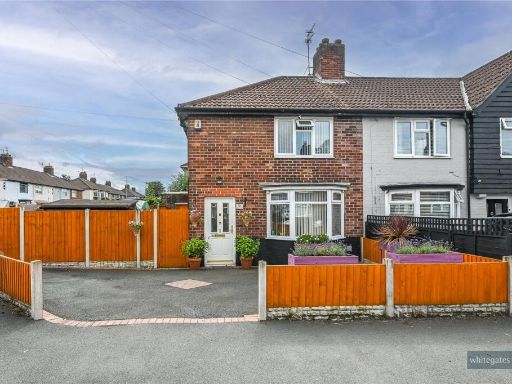 3 bedroom end of terrace house for sale in Lunsford Road, Liverpool, Merseyside, L14 — £160,000 • 3 bed • 1 bath • 761 ft²
3 bedroom end of terrace house for sale in Lunsford Road, Liverpool, Merseyside, L14 — £160,000 • 3 bed • 1 bath • 761 ft²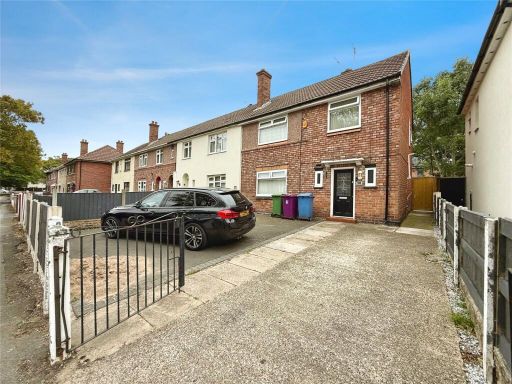 3 bedroom end of terrace house for sale in Sandyville Road, Liverpool, Merseyside, L4 — £185,000 • 3 bed • 1 bath • 1098 ft²
3 bedroom end of terrace house for sale in Sandyville Road, Liverpool, Merseyside, L4 — £185,000 • 3 bed • 1 bath • 1098 ft²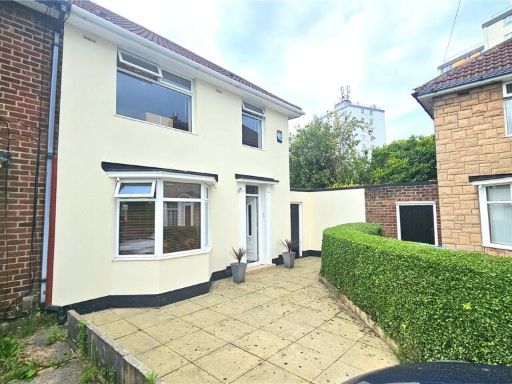 3 bedroom semi-detached house for sale in Newenham Crescent, Liverpool, Merseyside, L14 — £180,000 • 3 bed • 1 bath • 1188 ft²
3 bedroom semi-detached house for sale in Newenham Crescent, Liverpool, Merseyside, L14 — £180,000 • 3 bed • 1 bath • 1188 ft²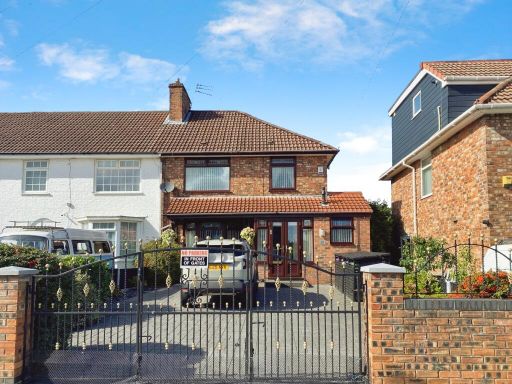 4 bedroom end of terrace house for sale in Broad Place, Norris Green, Liverpool, L11 — £200,000 • 4 bed • 2 bath • 1468 ft²
4 bedroom end of terrace house for sale in Broad Place, Norris Green, Liverpool, L11 — £200,000 • 4 bed • 2 bath • 1468 ft²